
- Jackie Lynn, Broker,GRI,MRP
- Acclivity Now LLC
- Signed, Sealed, Delivered...Let's Connect!
No Properties Found
- Home
- Property Search
- Search results
- 2781 Dolores Home Avenue, VALRICO, FL 33594
Property Photos
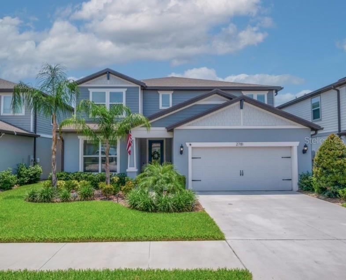

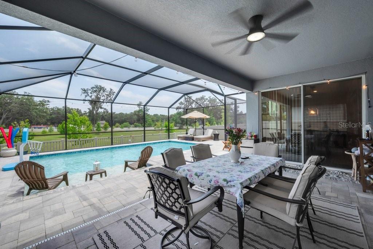
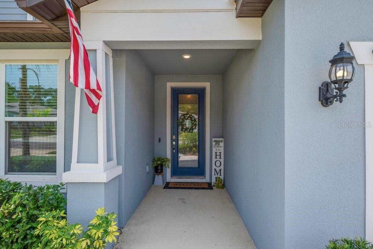
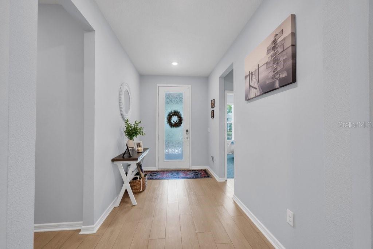
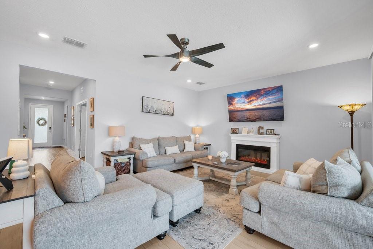
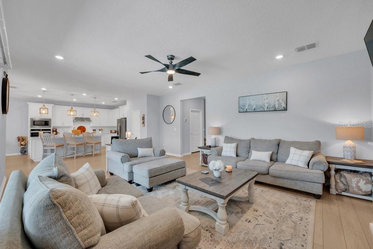
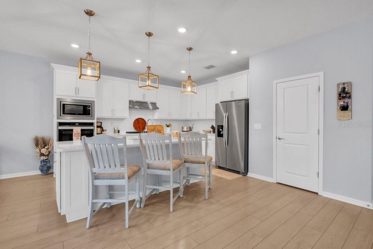
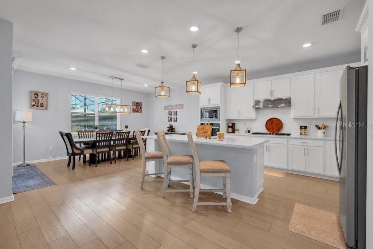
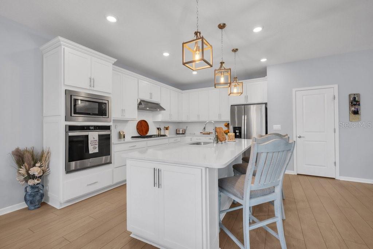
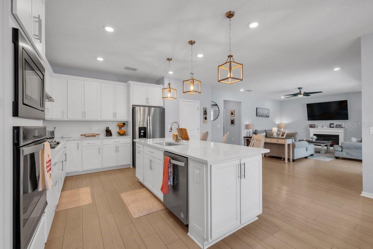
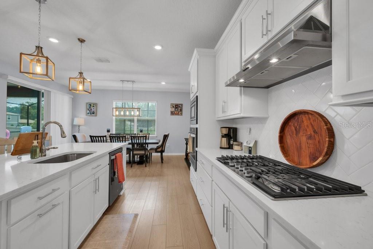
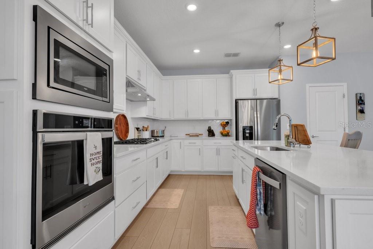
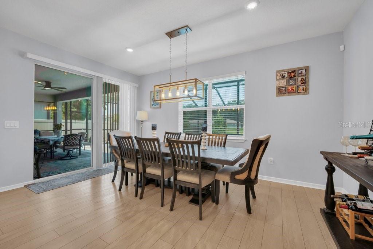
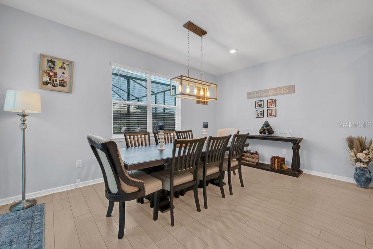
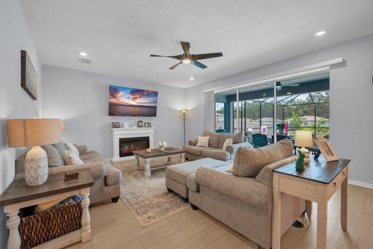
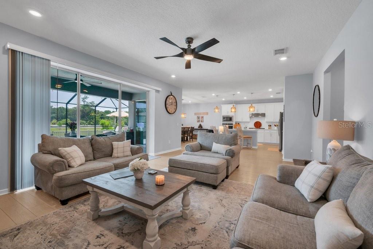
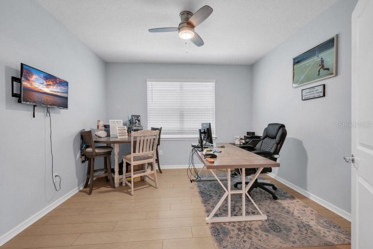
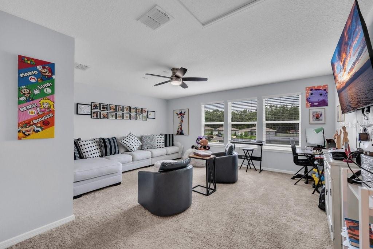
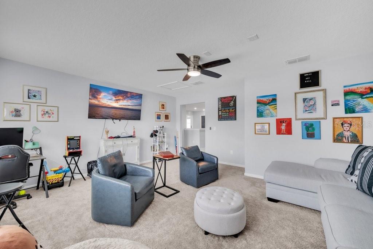
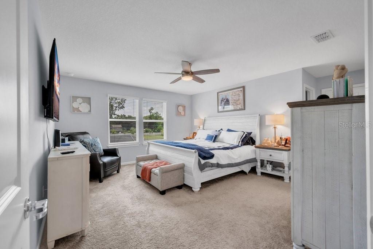
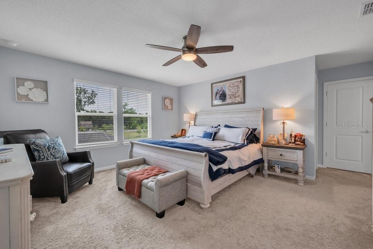
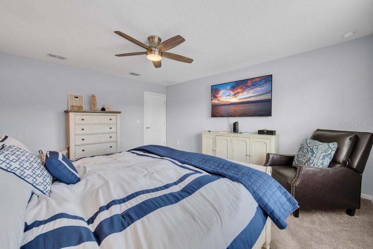

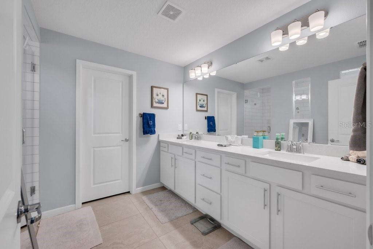

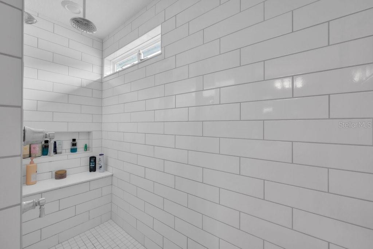
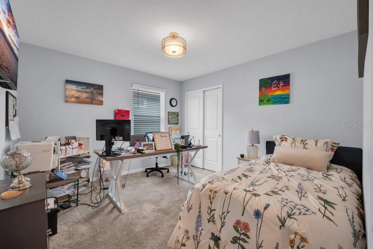
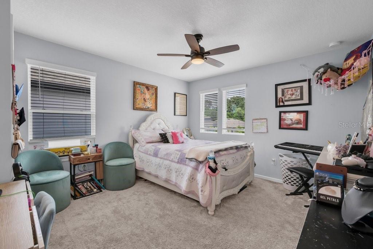
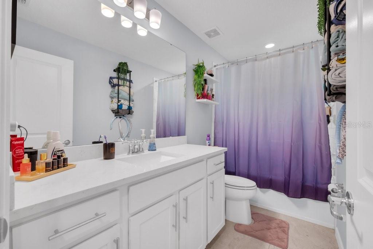
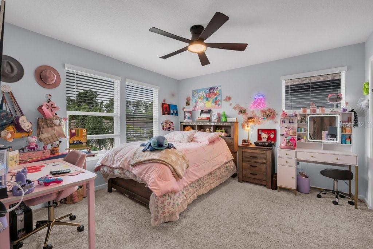
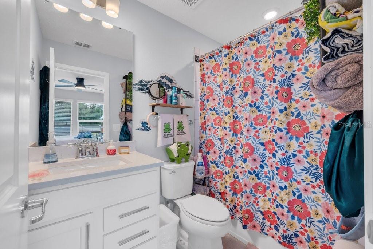
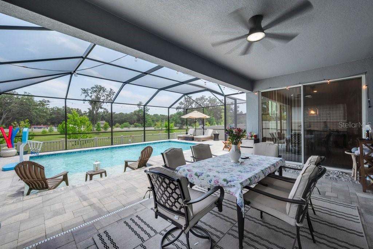
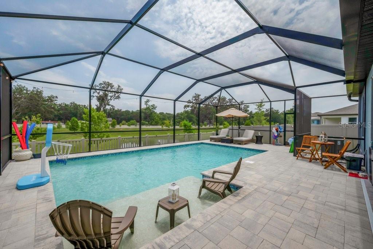
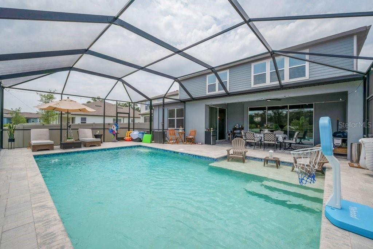
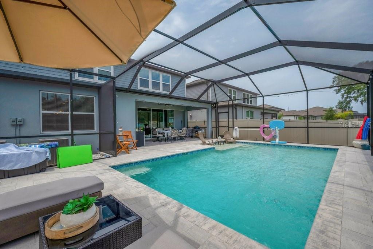
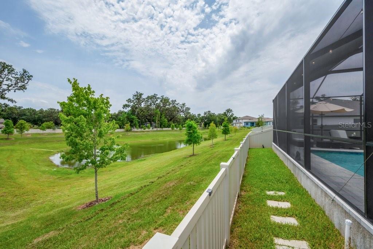
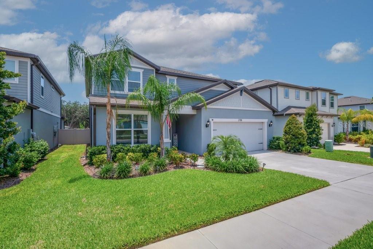
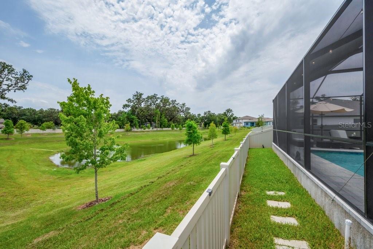
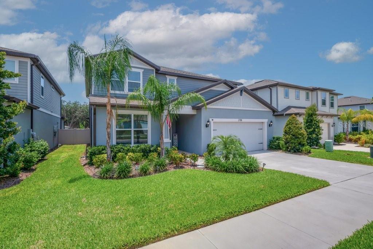
- MLS#: TB8388584 ( Residential )
- Street Address: 2781 Dolores Home Avenue
- Viewed: 36
- Price: $680,000
- Price sqft: $156
- Waterfront: No
- Year Built: 2023
- Bldg sqft: 4367
- Bedrooms: 5
- Total Baths: 5
- Full Baths: 4
- 1/2 Baths: 1
- Garage / Parking Spaces: 3
- Days On Market: 39
- Additional Information
- Geolocation: 27.9498 / -82.2391
- County: HILLSBOROUGH
- City: VALRICO
- Zipcode: 33594
- Subdivision: Valri Forest
- Elementary School: Valrico HB
- Middle School: Mann HB
- High School: Brandon HB
- Provided by: SIGNATURE REALTY ASSOCIATES
- Contact: George Shea
- 813-689-3115

- DMCA Notice
-
DescriptionBIGGER IS BETTER! NO REAR NEIGHBORS NO CDD FEES** Welcome to this fabulous pool home located in a charming boutique neighborhood in Valricowith No CDD Fees! Perfect for large or multi generational families, this stunning Yellowstone model offers a FIRST FLOOR GUEST SUITE...boasting nearly 3,500 sq ft of thoughtfully designed living space featuring 5 bedrooms, 4.5 baths, a spacious bonus room, ** 3 CAR GARAGE and more. From the moment you arrive, the homes attractive craftsman style elevation and lush landscaping set the tone. Step inside to be greeted by gorgeous flooring and an open concept layout that leads your eye straight to a serene backyard oasis with a sparkling pool and peaceful natural views. The heart of the home is the gourmet kitchen, complete with a large center island, crisp white cabinetry, quartz countertops, a stylish tile backsplash, and top of the line stainless steel appliancesincluding a built in oven and microwave, cooktop with range hood, refrigerator, and dishwasher. The kitchen flows seamlessly into the expansive great room with pocket sliding glass doors that open to your covered, screened patioperfect for indoor outdoor living and entertaining. Ideal for guests or in laws, the first floor features a private guest suite with its own full bath and walk in closet. Upstairs, youll find a generous bonus room, spacious secondary bedrooms, and a luxurious primary suite with a walk in closet and spa like bath complete with a super shower. Enjoy Florida living at its finest in your resort style backyard with artisan pavers, a screened lanai, and a sparkling poolall ready for entertaining or relaxing. This home truly has it all, and it's located just minutes from schools, shopping, dining, and major commuter routes. Dont miss outschedule your private showing today!
Property Location and Similar Properties
All
Similar






Features
Appliances
- Built-In Oven
- Convection Oven
- Dishwasher
- Disposal
- Exhaust Fan
- Gas Water Heater
- Microwave
- Range
- Range Hood
- Refrigerator
Home Owners Association Fee
- 122.00
Home Owners Association Fee Includes
- Cable TV
- Internet
Association Name
- Home River Group / Patrick Dooley
Association Phone
- 813-600-5090
Carport Spaces
- 0.00
Close Date
- 0000-00-00
Cooling
- Central Air
Country
- US
Covered Spaces
- 0.00
Exterior Features
- Private Mailbox
- Sidewalk
- Sliding Doors
- Sprinkler Metered
Flooring
- Carpet
- Luxury Vinyl
- Tile
Garage Spaces
- 3.00
Heating
- Central
High School
- Brandon-HB
Insurance Expense
- 0.00
Interior Features
- Built-in Features
- Ceiling Fans(s)
- Eat-in Kitchen
- In Wall Pest System
- Kitchen/Family Room Combo
- PrimaryBedroom Upstairs
- Solid Wood Cabinets
- Stone Counters
- Walk-In Closet(s)
Legal Description
- VALRI FOREST PHASE 1 AND 2 LOT 37
Levels
- Two
Living Area
- 3443.00
Lot Features
- Conservation Area
- In County
- Level
Middle School
- Mann-HB
Area Major
- 33594 - Valrico
Net Operating Income
- 0.00
Occupant Type
- Owner
Open Parking Spaces
- 0.00
Other Expense
- 0.00
Parcel Number
- U-19-29-21-C94-000000-00037.0
Parking Features
- Driveway
- Garage Door Opener
- Oversized
- Tandem
Pets Allowed
- Cats OK
- Dogs OK
- Yes
Pool Features
- Gunite
- In Ground
- Screen Enclosure
Possession
- Close Of Escrow
Property Type
- Residential
Roof
- Shingle
School Elementary
- Valrico-HB
Sewer
- Public Sewer
Style
- Traditional
Tax Year
- 2024
Township
- 29
Utilities
- BB/HS Internet Available
- Cable Available
- Electricity Connected
- Natural Gas Connected
- Public
- Sewer Connected
- Sprinkler Meter
- Water Connected
View
- Pool
Views
- 36
Virtual Tour Url
- https://www.propertypanorama.com/instaview/stellar/TB8388584
Water Source
- Public
Year Built
- 2023
Zoning Code
- PD
Listing Data ©2025 Pinellas/Central Pasco REALTOR® Organization
The information provided by this website is for the personal, non-commercial use of consumers and may not be used for any purpose other than to identify prospective properties consumers may be interested in purchasing.Display of MLS data is usually deemed reliable but is NOT guaranteed accurate.
Datafeed Last updated on July 3, 2025 @ 12:00 am
©2006-2025 brokerIDXsites.com - https://brokerIDXsites.com
Sign Up Now for Free!X
Call Direct: Brokerage Office: Mobile: 727.710.4938
Registration Benefits:
- New Listings & Price Reduction Updates sent directly to your email
- Create Your Own Property Search saved for your return visit.
- "Like" Listings and Create a Favorites List
* NOTICE: By creating your free profile, you authorize us to send you periodic emails about new listings that match your saved searches and related real estate information.If you provide your telephone number, you are giving us permission to call you in response to this request, even if this phone number is in the State and/or National Do Not Call Registry.
Already have an account? Login to your account.

