
- Jackie Lynn, Broker,GRI,MRP
- Acclivity Now LLC
- Signed, Sealed, Delivered...Let's Connect!
No Properties Found
- Home
- Property Search
- Search results
- 20 Outlook Way 10, DUNEDIN, FL 34698
Property Photos
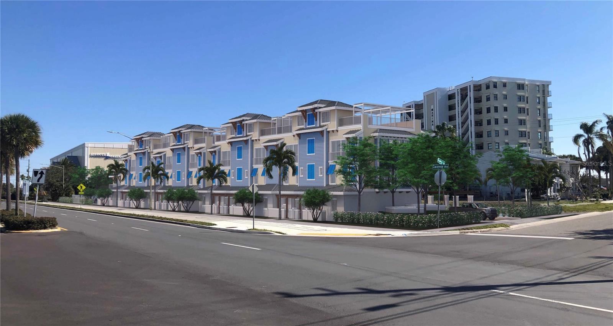

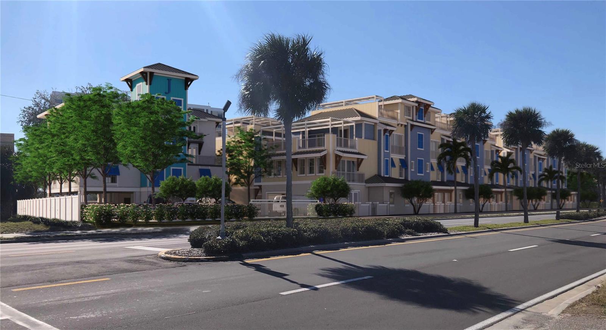
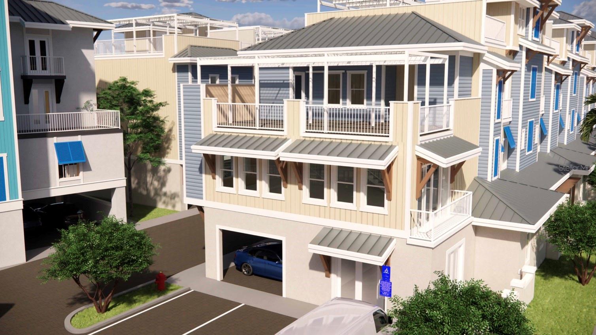
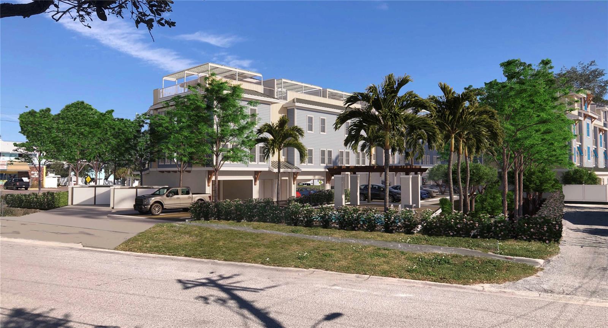
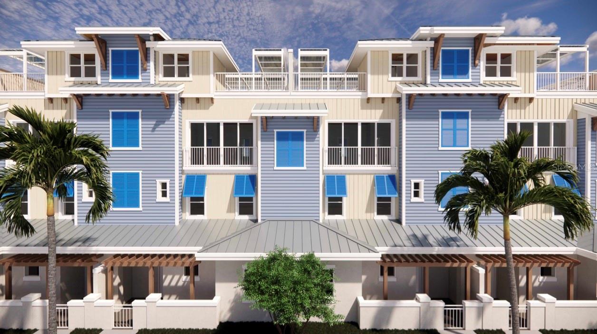
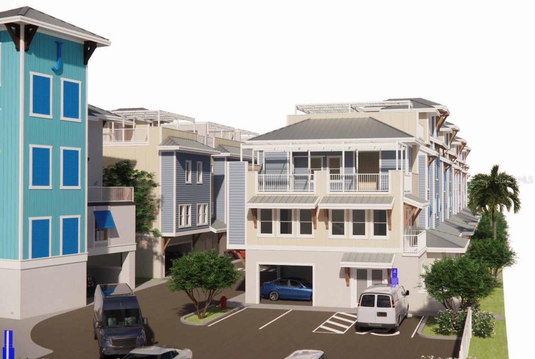
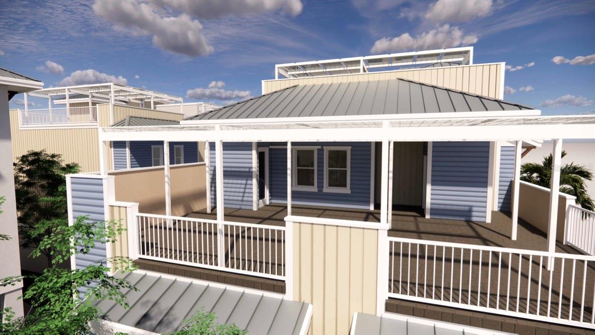
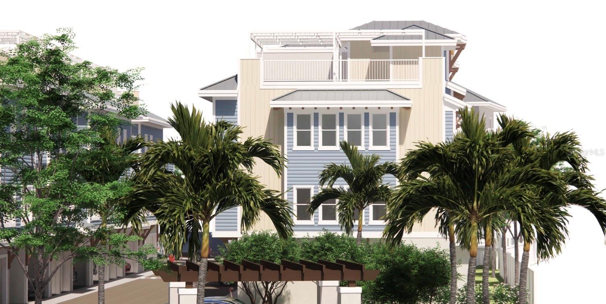
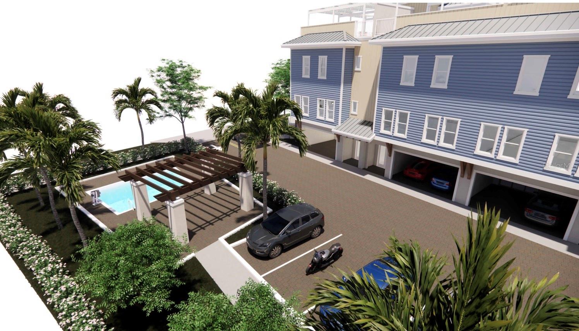
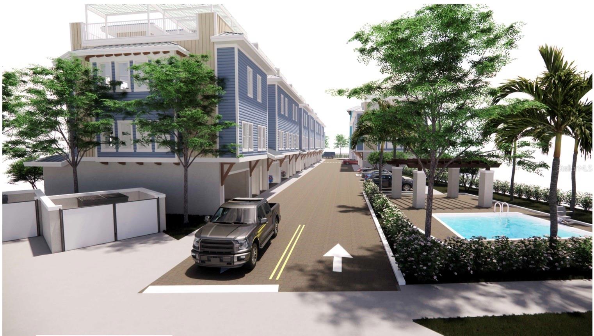
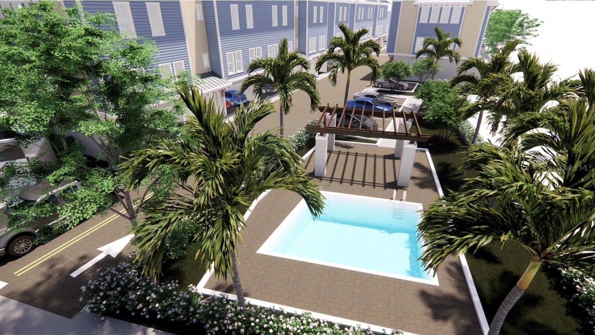
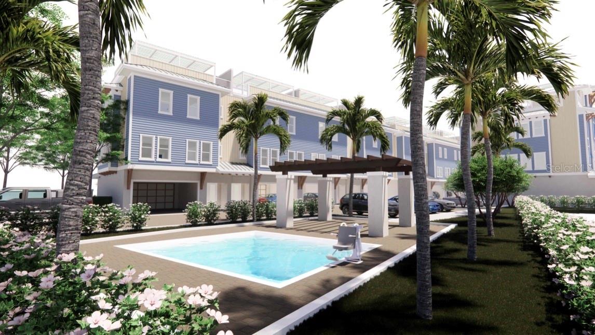
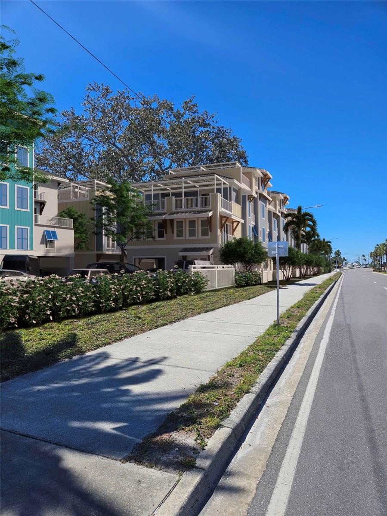
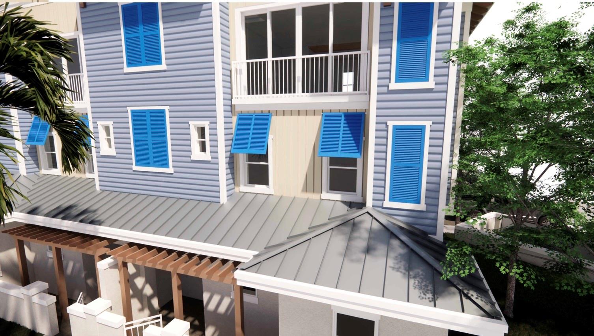
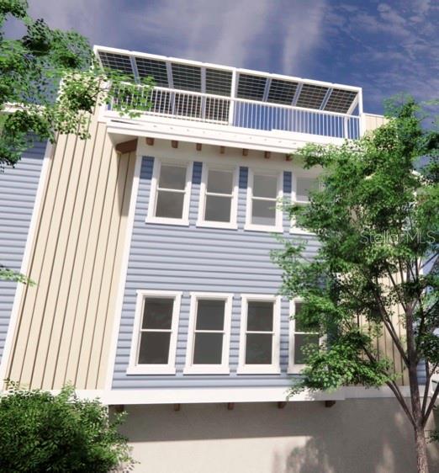
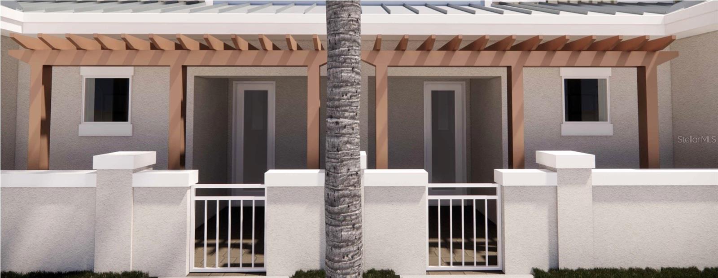
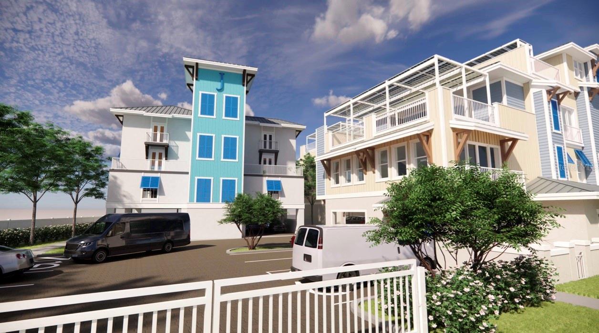
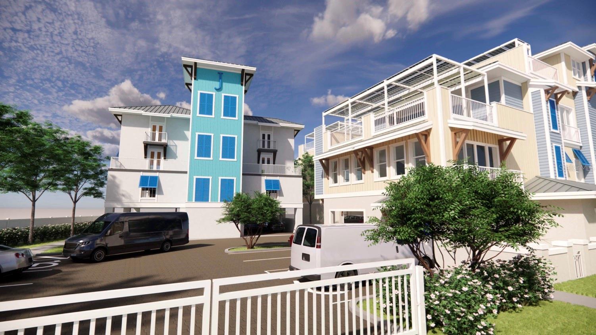
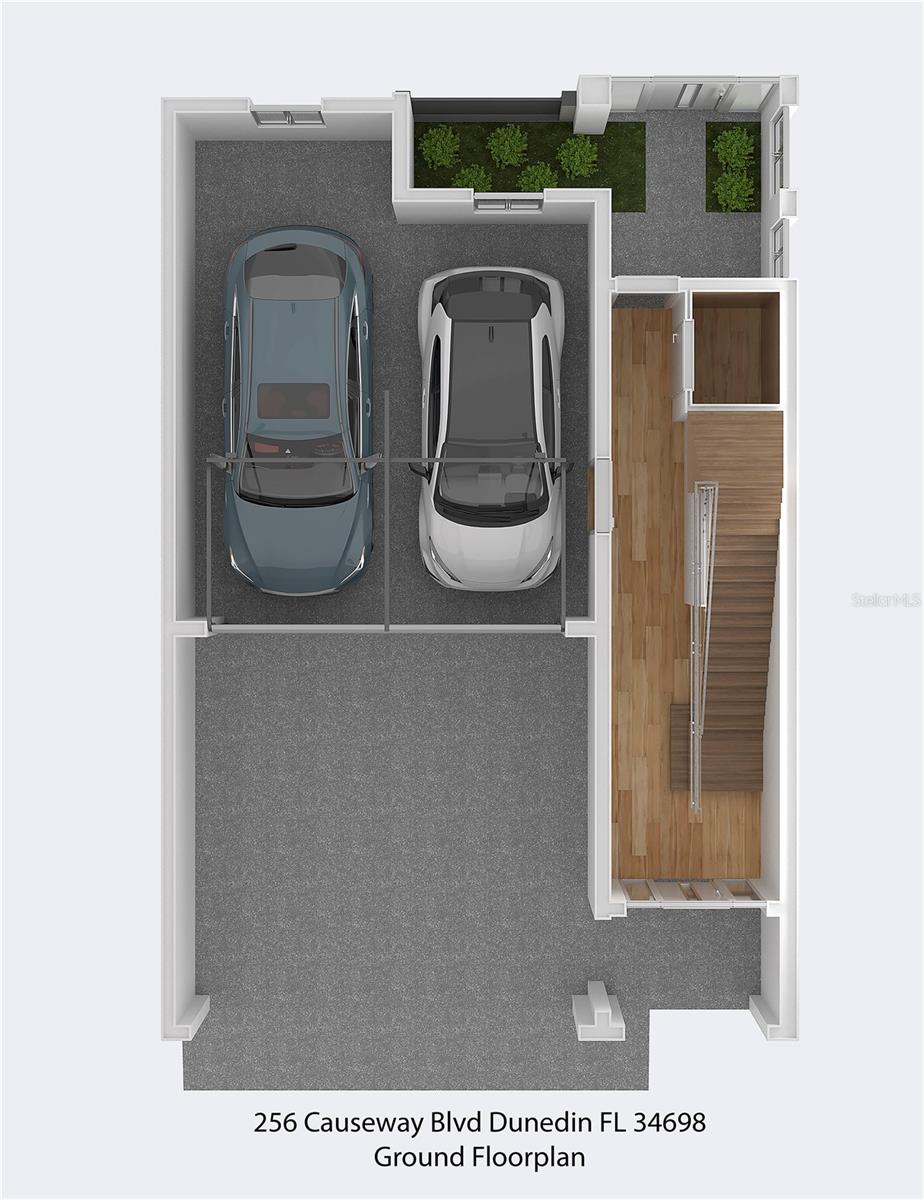
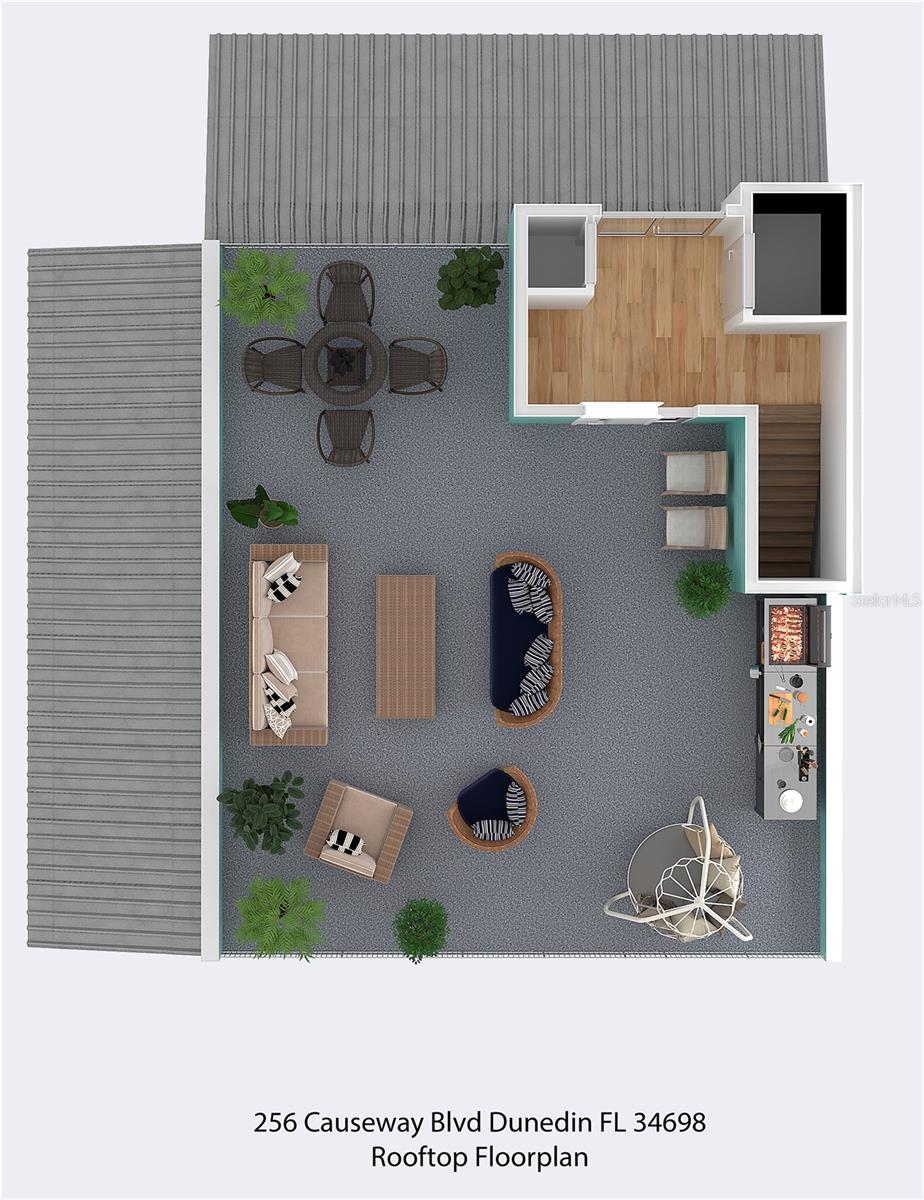
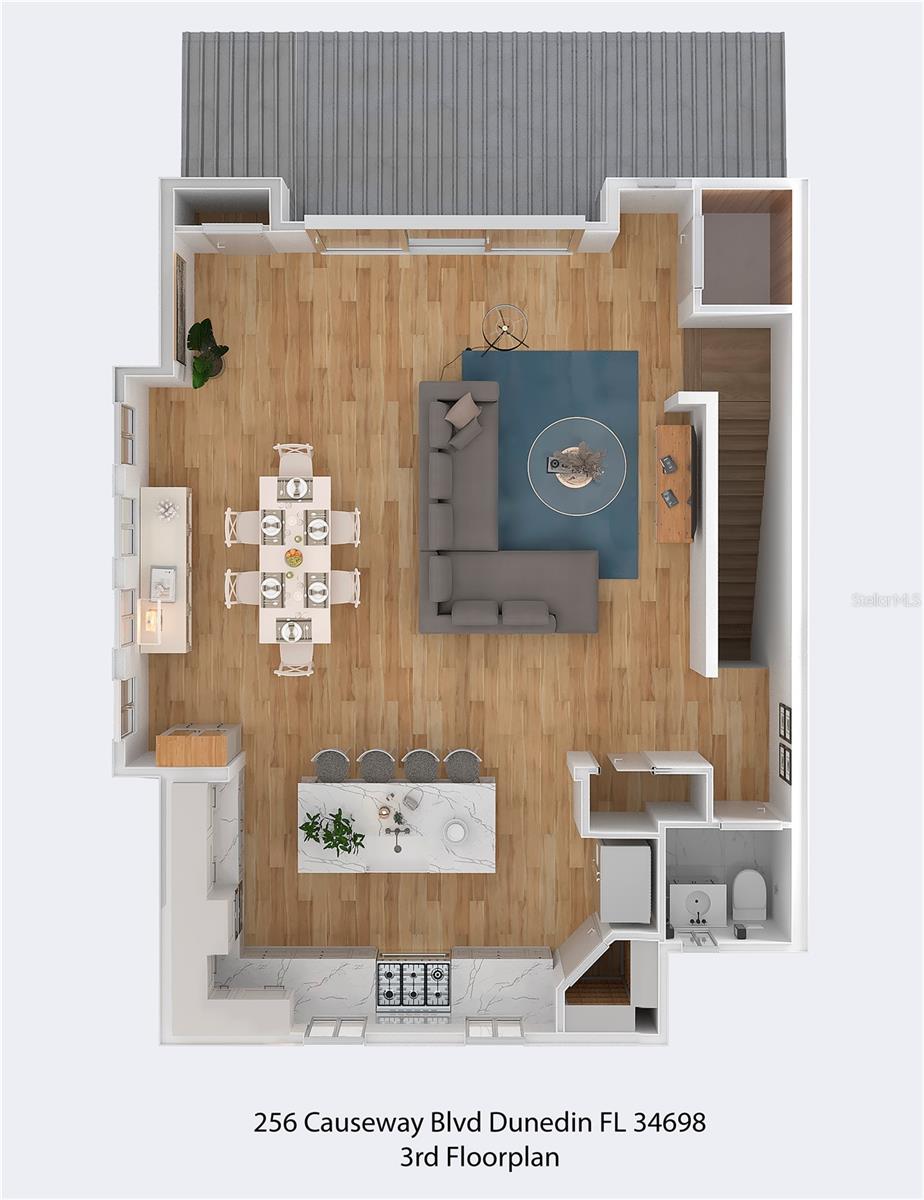
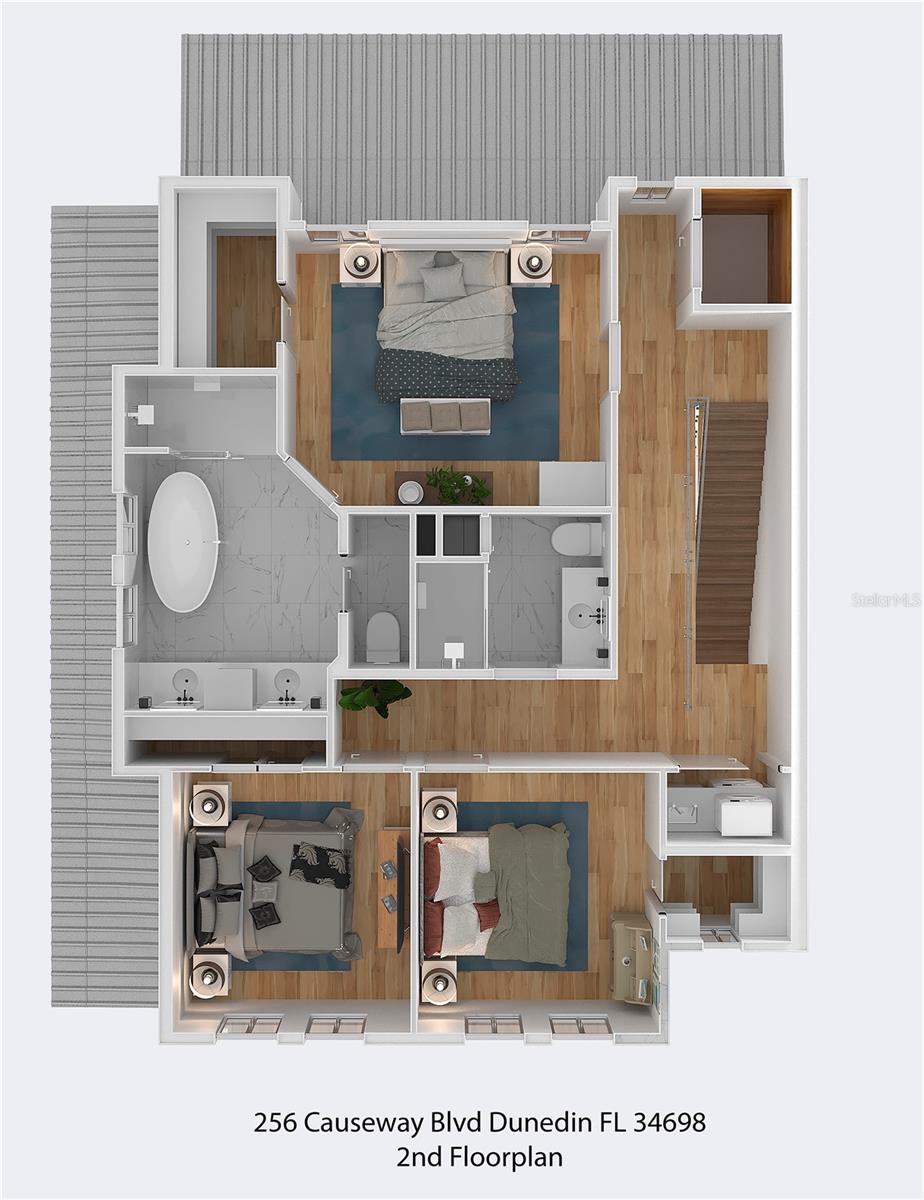
- MLS#: TB8388228 ( Residential )
- Street Address: 20 Outlook Way 10
- Viewed: 10
- Price: $1,970,000
- Price sqft: $526
- Waterfront: No
- Year Built: 2026
- Bldg sqft: 3747
- Bedrooms: 3
- Total Baths: 3
- Full Baths: 2
- 1/2 Baths: 1
- Garage / Parking Spaces: 4
- Days On Market: 8
- Additional Information
- Geolocation: 28.0508 / -82.7886
- County: PINELLAS
- City: DUNEDIN
- Zipcode: 34698
- Subdivision: Dunedin Cswy Center
- Elementary School: San Jose Elementary PN
- Middle School: Palm Harbor Middle PN
- High School: Dunedin High PN
- Provided by: PALM LIFE REALTY
- Contact: Nika Figueroa
- 888-877-4040

- DMCA Notice
-
DescriptionPre Construction. To be built. Introducing 265 Causeway Blvd Dunedins Premier Coastal Townhome Retreat. Discover a rare end unit opportunity where modern luxury, sustainable design, and beachside living convergejust steps from the sandy shores of the Dunedin Causeway. Located in an exclusive new 12 unit boutique community, each townhome offers over 3,747 square feet of thoughtfully crafted living space across four levels, seamlessly connected by a private in unit elevator. Ground Floor | Park & Patio Level. Enjoy a spacious four car garageperfect for vehicles, golf carts, and all your beach essentialsplus a private rear garden patio ideal for serene mornings or casual entertaining. Second Floor | Sleeping Sanctuary. The owners suite is a true retreat, featuring a spa inspired bath with a soaking tub, separate shower, water closet, and walk in closet. Two additional bedrooms, a full bath, and a central laundry area offer both comfort and convenience. Third Floor | Living & Entertaining. Soaring 10 foot ceilings, open concept design, and a gourmet kitchen with premium appliances and upscale finishes make this space perfect for gathering, dining, and relaxing. A guest half bath adds functionality. Rooftop Terrace | Sunset Lounge. Unwind on your private rooftop terrace with panoramic Gulf viewsoutfitted with electric, gas, hot & cold water, hose bibs, and drainsready to support your dream outdoor kitchen, hot tub, or rooftop garden. Built for the Future. Constructed with ICF (Insulated Concrete Forms), these townhomes offer unmatched wind resistance (up to 235 mph), superior energy efficiency, soundproofing, and resilience against mold, pests, and Floridas extreme weather. Each home is also solar readyblending luxury with sustainable design. Unbeatable Location & Lifestyle. Walk to Honeymoon Island, the Pinellas Trail, and vibrant downtown Dunedin. Enjoy kayaking, biking, or simply soaking in the sun. On site, indulge in the community pool or sip something special from your boutique winerya signature amenity exclusive to 265 Causeway. Limited Availability. With only a handful of units remaining, this is your chance to own a one of a kind coastal sanctuary in one of Floridas most desirable walkable waterfront communities. Secure your slice of Dunedin paradise today!
Property Location and Similar Properties
All
Similar






Features
Appliances
- Dishwasher
- Disposal
- Exhaust Fan
- Microwave
- Range
- Refrigerator
Home Owners Association Fee
- 298.33
Home Owners Association Fee Includes
- Common Area Taxes
- Pool
- Management
- Pest Control
- Private Road
Association Name
- Anthony Pautauros
Builder Name
- COASTAL ICF CONSTRUCTION SERVICES LLC
Carport Spaces
- 0.00
Close Date
- 0000-00-00
Cooling
- Central Air
Country
- US
Covered Spaces
- 0.00
Exterior Features
- Courtyard
- Lighting
- Rain Gutters
- Sidewalk
- Sliding Doors
Fencing
- Electric
Flooring
- Laminate
Garage Spaces
- 4.00
Heating
- Central
- Electric
High School
- Dunedin High-PN
Insurance Expense
- 0.00
Interior Features
- Ceiling Fans(s)
- Elevator
- High Ceilings
- Kitchen/Family Room Combo
- Living Room/Dining Room Combo
- Open Floorplan
- Thermostat
- Walk-In Closet(s)
Legal Description
- 265 CAUSEWAY LOT 12.
Levels
- Three Or More
Living Area
- 2163.00
Lot Features
- Corner Lot
- City Limits
- Landscaped
- Sidewalk
- Paved
Middle School
- Palm Harbor Middle-PN
Area Major
- 34698 - Dunedin
Net Operating Income
- 0.00
New Construction Yes / No
- Yes
Occupant Type
- Vacant
Open Parking Spaces
- 0.00
Other Expense
- 0.00
Parcel Number
- 15-28-15-92791-000-0120
Parking Features
- Garage Door Opener
- Guest
- Oversized
- Basement
Pets Allowed
- Cats OK
- Dogs OK
- Yes
Possession
- Close Of Escrow
Property Condition
- Pre-Construction
Property Type
- Residential
Roof
- Metal
School Elementary
- San Jose Elementary-PN
Sewer
- Public Sewer
Style
- Coastal
Tax Year
- 2024
Township
- 28
Unit Number
- 10
Utilities
- Cable Connected
- Electricity Connected
- Natural Gas Connected
- Public
- Water Connected
View
- Trees/Woods
- Water
Views
- 10
Virtual Tour Url
- https://www.propertypanorama.com/instaview/stellar/TB8388228
Water Source
- Public
Year Built
- 2026
Zoning Code
- FXM
Listing Data ©2025 Pinellas/Central Pasco REALTOR® Organization
The information provided by this website is for the personal, non-commercial use of consumers and may not be used for any purpose other than to identify prospective properties consumers may be interested in purchasing.Display of MLS data is usually deemed reliable but is NOT guaranteed accurate.
Datafeed Last updated on July 9, 2025 @ 12:00 am
©2006-2025 brokerIDXsites.com - https://brokerIDXsites.com
Sign Up Now for Free!X
Call Direct: Brokerage Office: Mobile: 727.710.4938
Registration Benefits:
- New Listings & Price Reduction Updates sent directly to your email
- Create Your Own Property Search saved for your return visit.
- "Like" Listings and Create a Favorites List
* NOTICE: By creating your free profile, you authorize us to send you periodic emails about new listings that match your saved searches and related real estate information.If you provide your telephone number, you are giving us permission to call you in response to this request, even if this phone number is in the State and/or National Do Not Call Registry.
Already have an account? Login to your account.

