
- Jackie Lynn, Broker,GRI,MRP
- Acclivity Now LLC
- Signed, Sealed, Delivered...Let's Connect!
Featured Listing
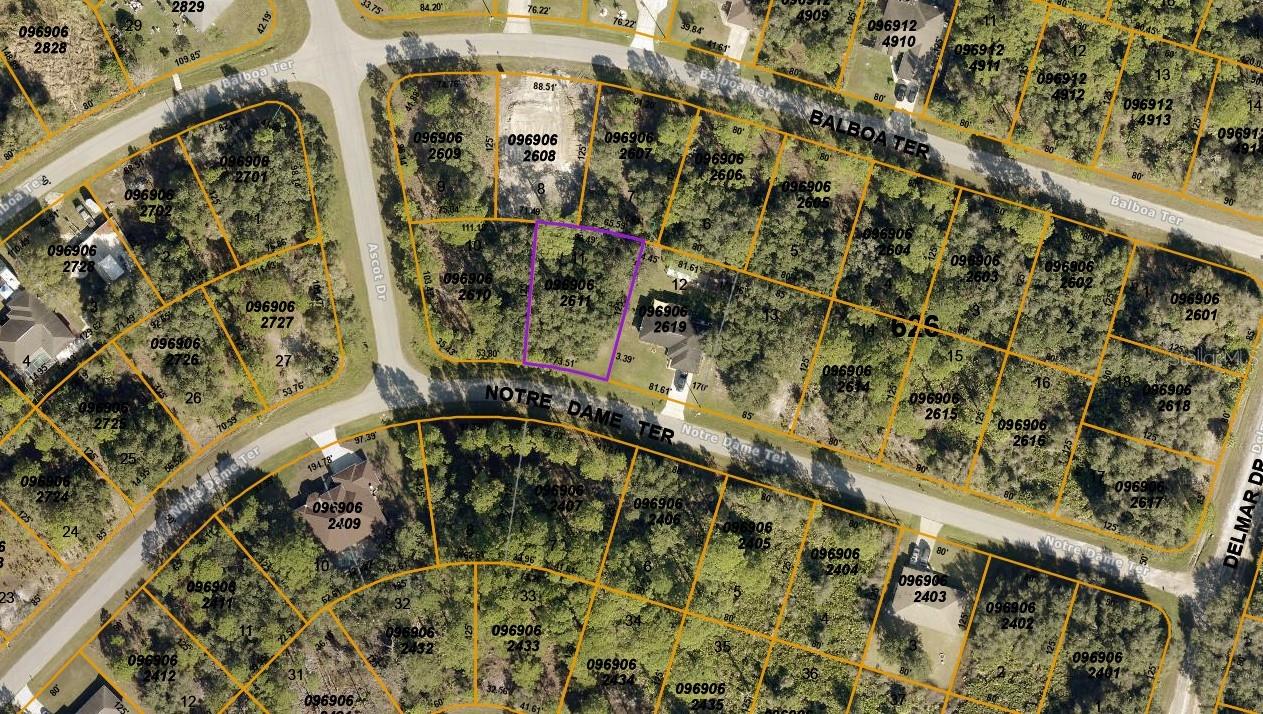
00 Notre Dame Terrace
- Home
- Property Search
- Search results
- 620 Marmora Avenue, TAMPA, FL 33606
Property Photos
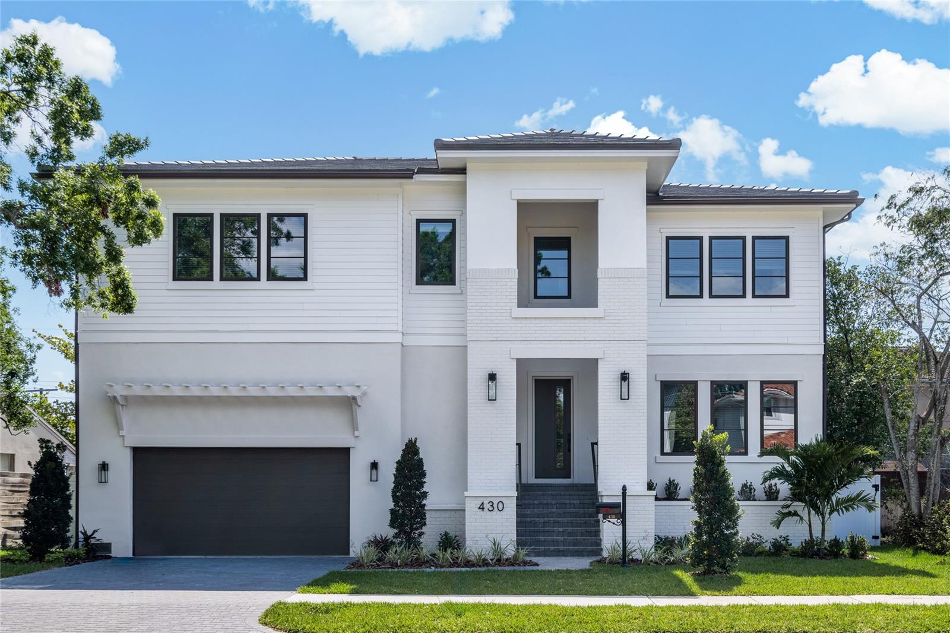

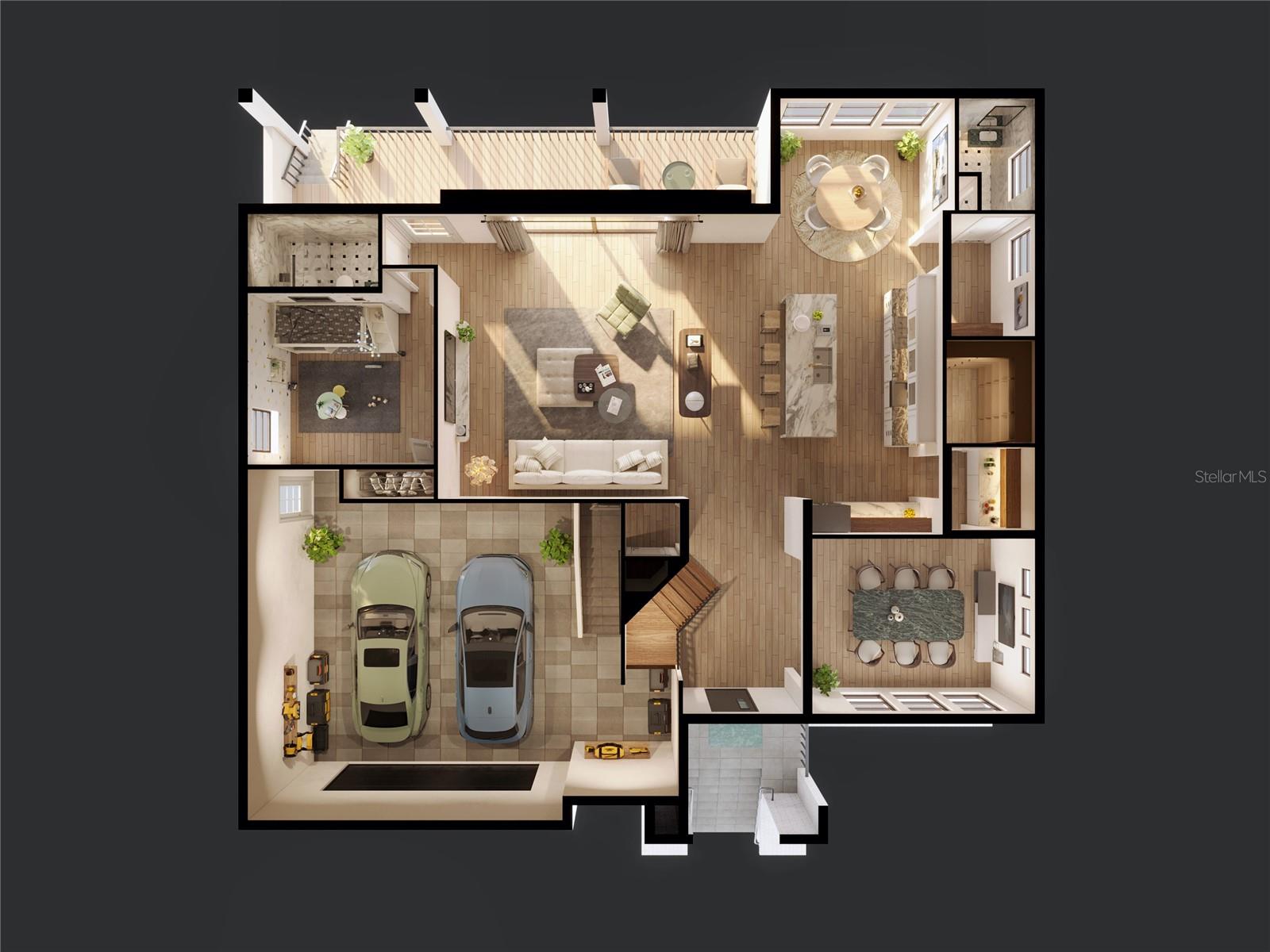
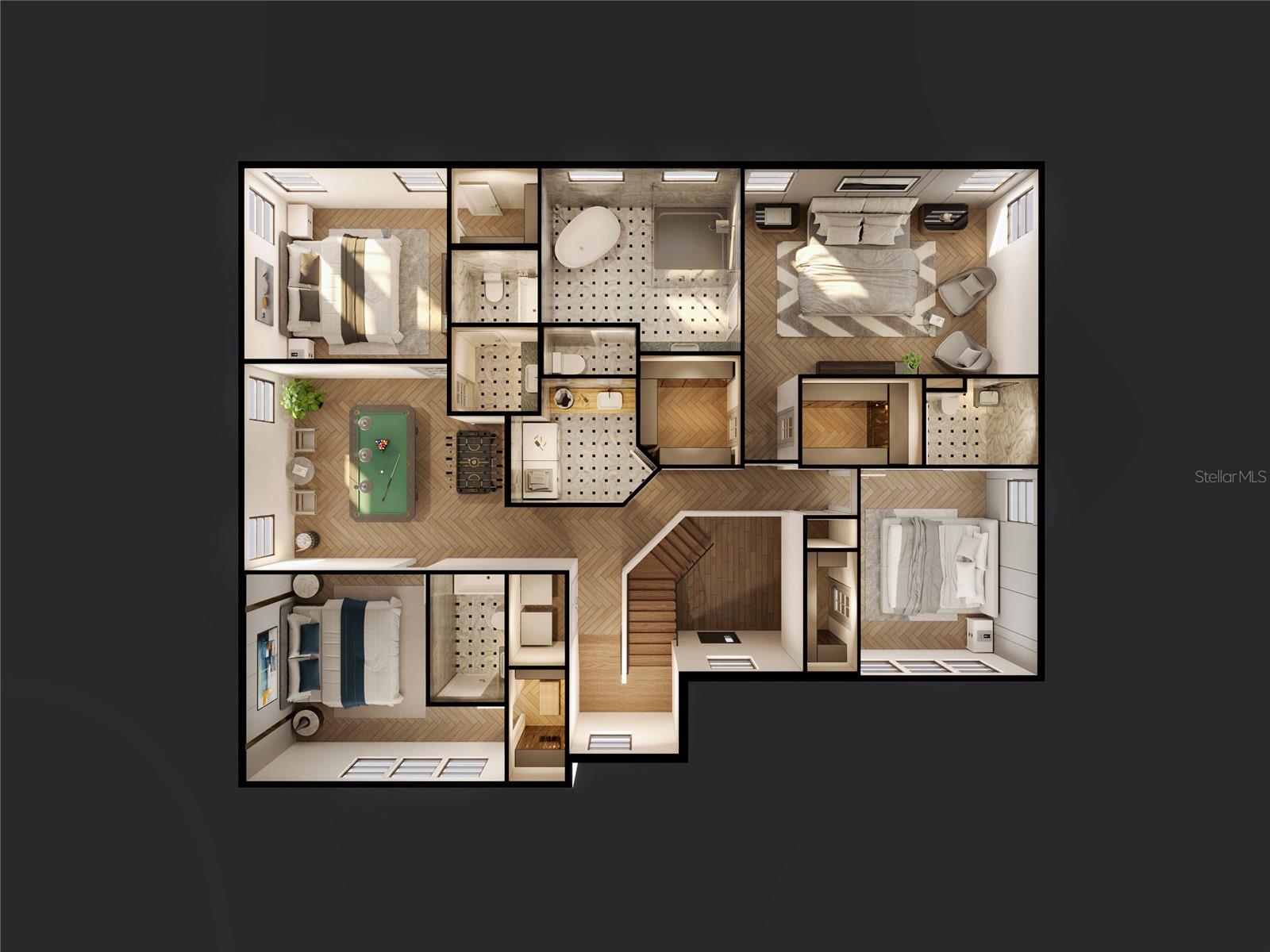
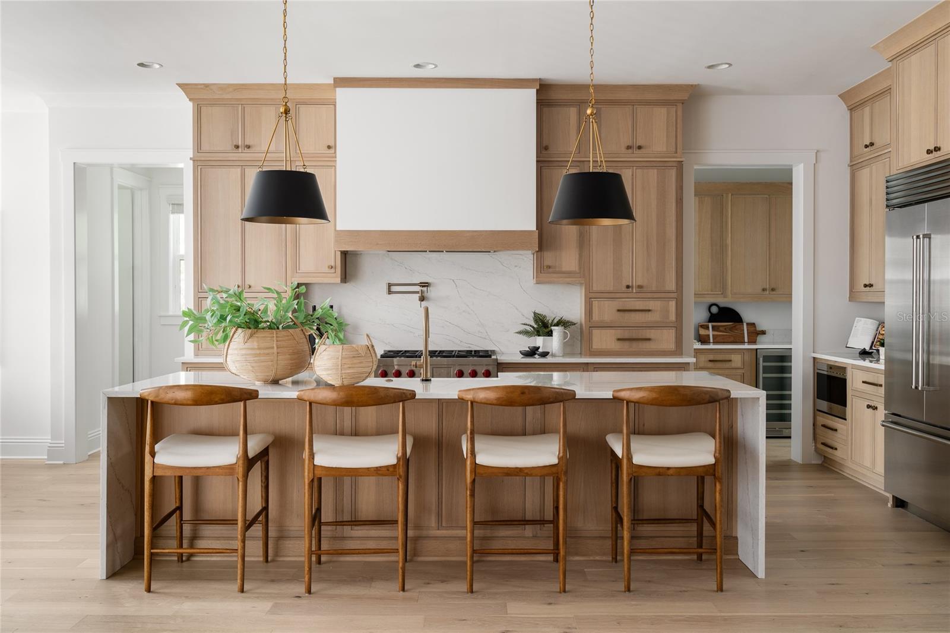
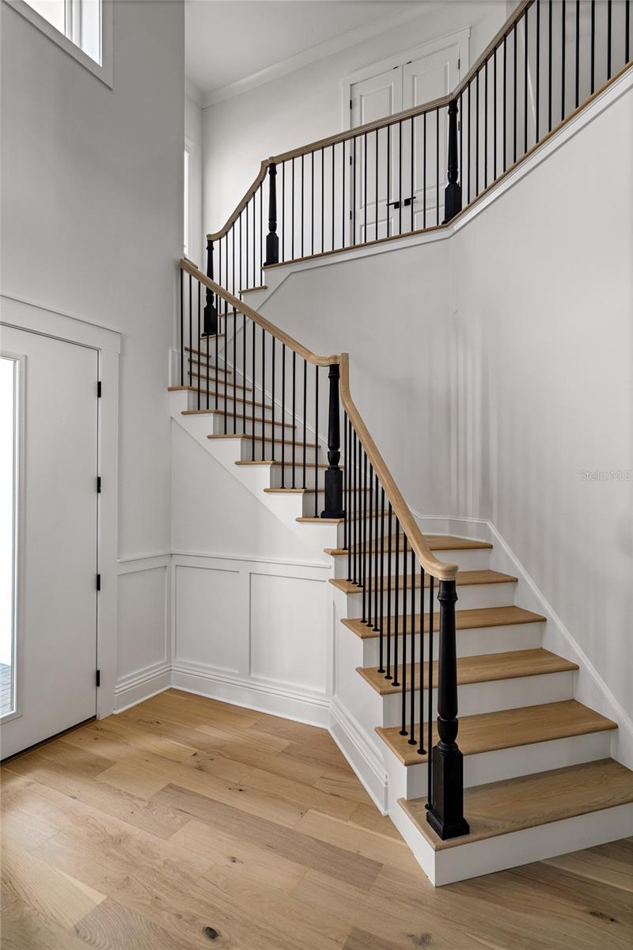
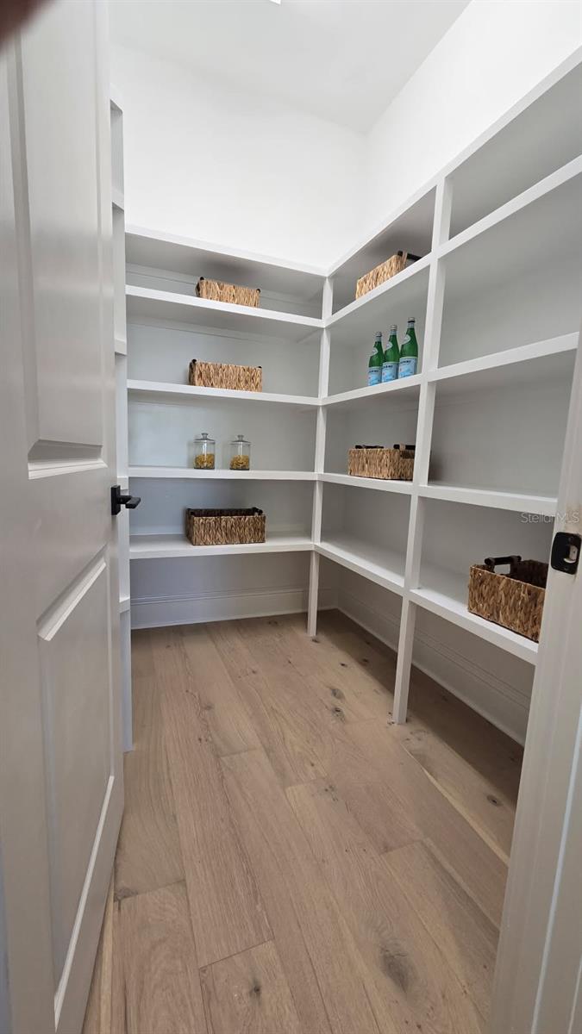
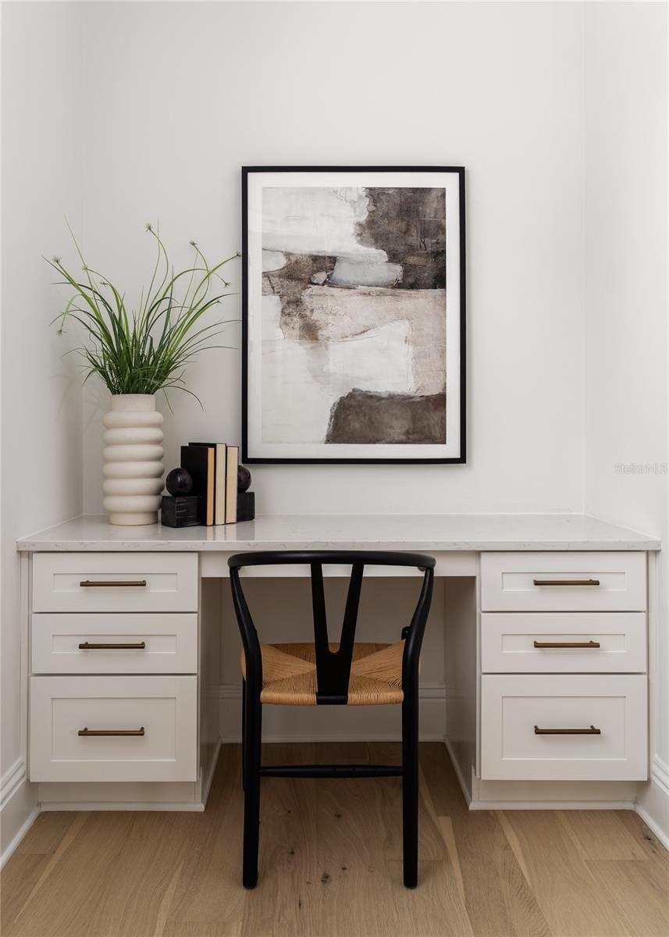
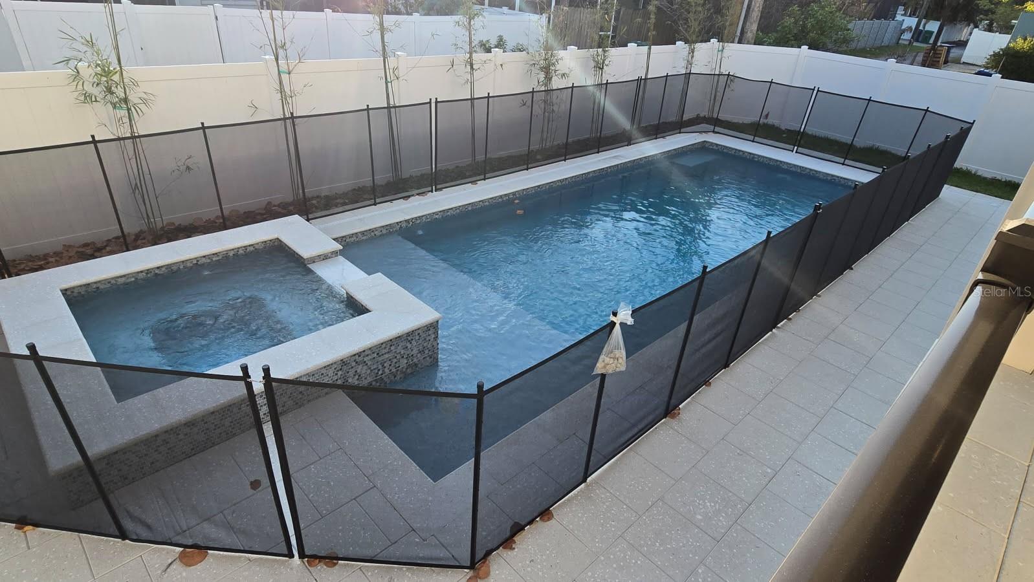
- MLS#: TB8386813 ( Residential )
- Street Address: 620 Marmora Avenue
- Viewed: 29
- Price: $2,799,000
- Price sqft: $581
- Waterfront: No
- Year Built: 2025
- Bldg sqft: 4819
- Bedrooms: 5
- Total Baths: 6
- Full Baths: 5
- 1/2 Baths: 1
- Garage / Parking Spaces: 2
- Days On Market: 70
- Additional Information
- Geolocation: 27.9157 / -82.4539
- County: HILLSBOROUGH
- City: TAMPA
- Zipcode: 33606
- Subdivision: Byars Thompson Add Davis
- Elementary School: Gorrie HB
- High School: Plant HB
- Provided by: MOBLEY REALTY, INC.
- Contact: Neisha Roberts
- 888-982-8304

- DMCA Notice
-
DescriptionPre Construction. To be built. To be built Mobley Homes Custom 3780 sq ft 5 bedroom 5.5 bath with bonus room and pool/heated spa. Top quality workmanship and attention to detail, including high ceilings, open floor plan, hardwood floors throughout, marble, heavy trim package, outdoor kitchen, custom lighting mirrors and more. The gourmet kitchen includes large island with Inset cabinets, custom Wolf Sub Zero appliances, marble tops/backsplash, butlers pantry and kitchen home office. Walk to all of the shops, great restaurants and parks. Same plan available to see, photos are of same plan different home. Buyer may still choose interior selections. 3rd car garage may be added prior to permit.
Property Location and Similar Properties
All
Similar






Features
Appliances
- Cooktop
- Dishwasher
- Disposal
- Dryer
- Microwave
- Range Hood
- Refrigerator
- Washer
Home Owners Association Fee
- 0.00
Carport Spaces
- 0.00
Close Date
- 0000-00-00
Cooling
- Central Air
Country
- US
Covered Spaces
- 0.00
Exterior Features
- French Doors
- Outdoor Kitchen
- Rain Gutters
- Sidewalk
- Sprinkler Metered
Flooring
- Ceramic Tile
- Hardwood
- Tile
Garage Spaces
- 2.00
Heating
- Central
High School
- Plant-HB
Insurance Expense
- 0.00
Interior Features
- Ceiling Fans(s)
- Crown Molding
- High Ceilings
- Kitchen/Family Room Combo
- Open Floorplan
- PrimaryBedroom Upstairs
- Solid Surface Counters
- Thermostat
- Walk-In Closet(s)
Legal Description
- BYARS THOMPSON ADDITION DAVIS ISLAND THAT PART OF LOTS 9 & 10 BEG AT W'MOST COR OF LOT 9 AND RUN NELY ALONG CURVED NWLY BDRY TO PT 4 FT SWLY OF M'NLY COR OF LOT 9 SELY 126.93 FT TO PT ON SELY BDRY OF LOT 10 7 FT NELY OF M'SLY COR SELY 77 FT ALONG SELY BDRY OF LOTS 10 & 9 TO S'MOST COR OF LOT 9 & NWLY ALONG SLY BDRY OF LOT 9 123.65 FT TO POB BLOCK 6
Levels
- Two
Living Area
- 3780.00
Lot Features
- City Limits
- Landscaped
- Paved
Area Major
- 33606 - Tampa / Davis Island/University of Tampa
Net Operating Income
- 0.00
New Construction Yes / No
- Yes
Occupant Type
- Vacant
Open Parking Spaces
- 0.00
Other Expense
- 0.00
Parcel Number
- A-36-29-18-50I-000006-00009.1
Pool Features
- In Ground
Property Condition
- Pre-Construction
Property Type
- Residential
Roof
- Tile
School Elementary
- Gorrie-HB
Sewer
- None
Style
- Contemporary
Tax Year
- 2024
Township
- 29
Utilities
- Cable Available
- Electricity Available
- Natural Gas Available
Views
- 29
Virtual Tour Url
- https://www.propertypanorama.com/instaview/stellar/TB8386813
Water Source
- None
Year Built
- 2025
Zoning Code
- RS-75
Listing Data ©2025 Pinellas/Central Pasco REALTOR® Organization
The information provided by this website is for the personal, non-commercial use of consumers and may not be used for any purpose other than to identify prospective properties consumers may be interested in purchasing.Display of MLS data is usually deemed reliable but is NOT guaranteed accurate.
Datafeed Last updated on July 25, 2025 @ 12:00 am
©2006-2025 brokerIDXsites.com - https://brokerIDXsites.com
Sign Up Now for Free!X
Call Direct: Brokerage Office: Mobile: 727.710.4938
Registration Benefits:
- New Listings & Price Reduction Updates sent directly to your email
- Create Your Own Property Search saved for your return visit.
- "Like" Listings and Create a Favorites List
* NOTICE: By creating your free profile, you authorize us to send you periodic emails about new listings that match your saved searches and related real estate information.If you provide your telephone number, you are giving us permission to call you in response to this request, even if this phone number is in the State and/or National Do Not Call Registry.
Already have an account? Login to your account.

