
- Jackie Lynn, Broker,GRI,MRP
- Acclivity Now LLC
- Signed, Sealed, Delivered...Let's Connect!
No Properties Found
- Home
- Property Search
- Search results
- 17318 Emerald Chase Drive, TAMPA, FL 33647
Property Photos
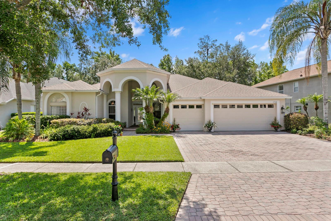

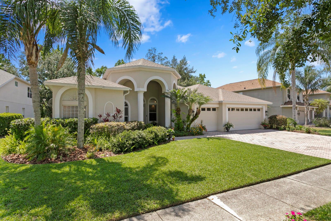
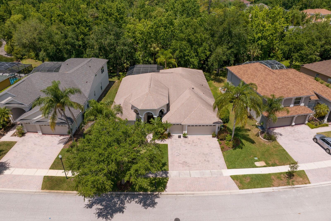
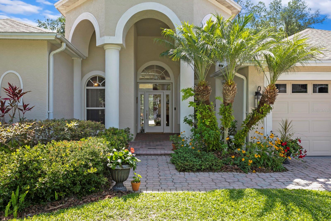
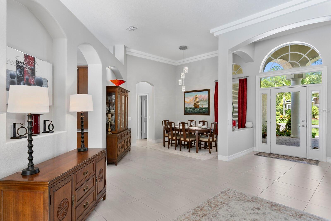
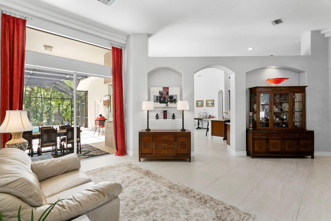

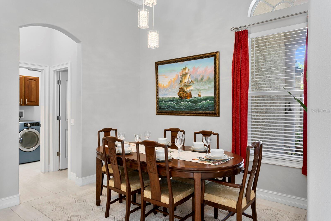
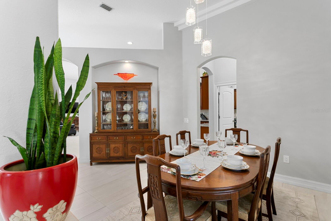



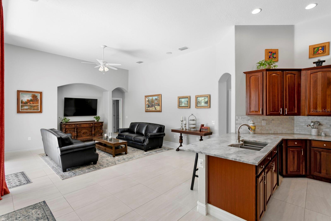
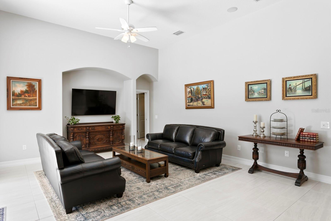
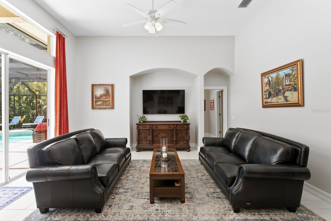
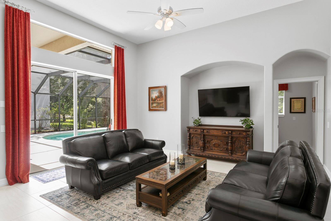
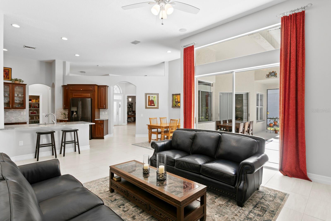
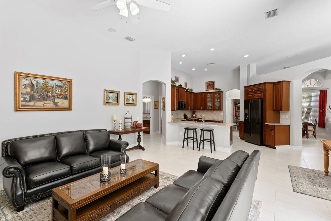
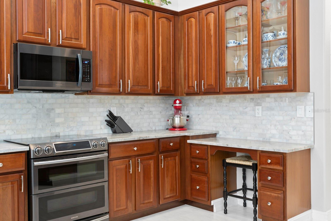
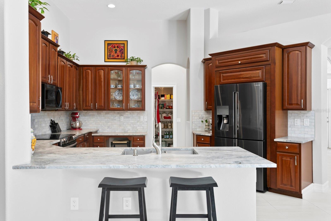
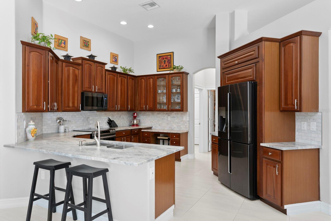
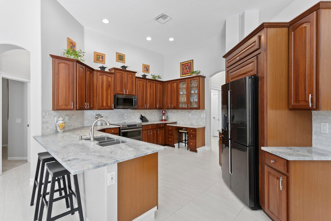
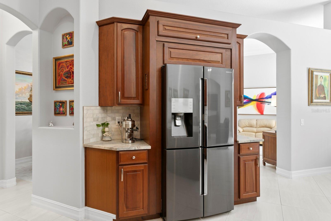
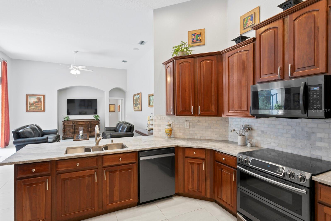
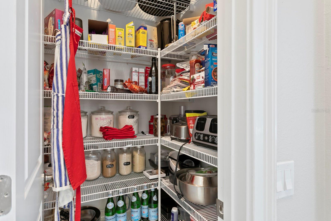
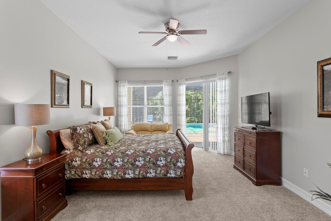
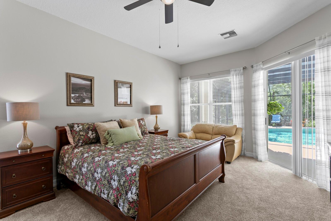
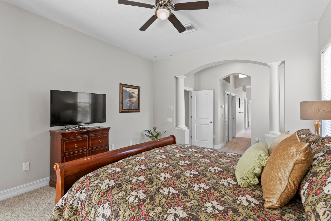
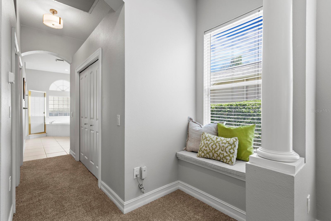
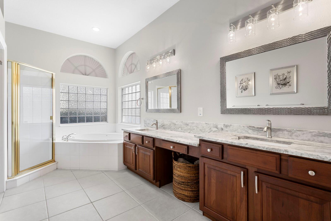

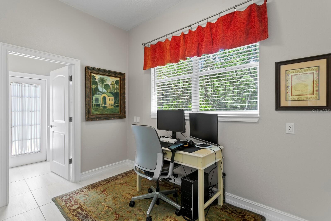
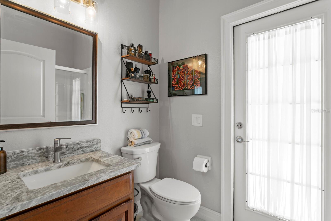
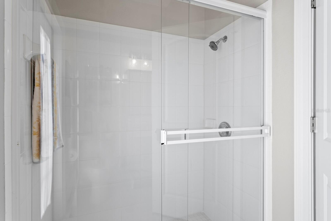
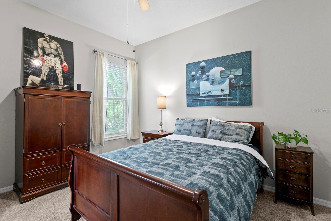
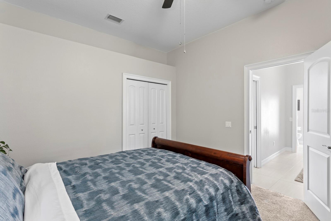
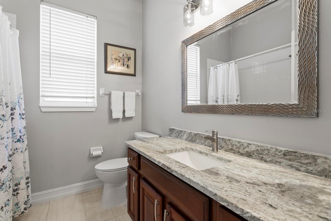
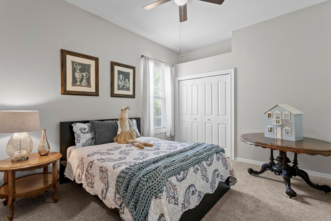
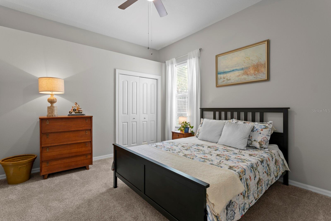
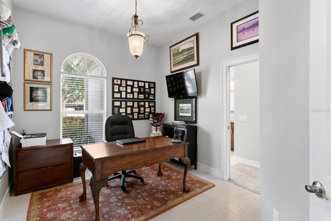
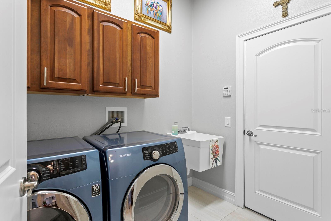
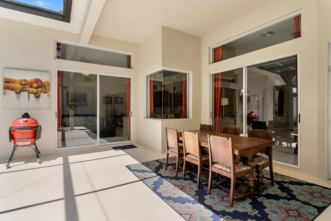
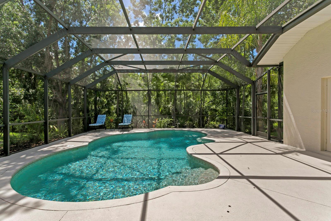
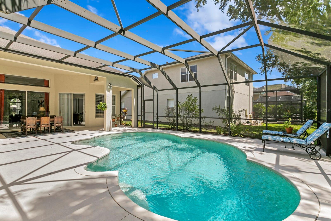
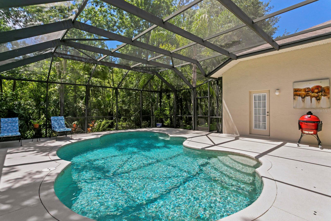
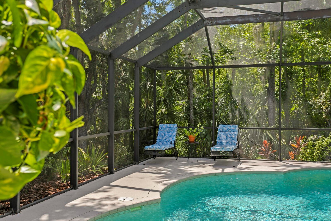
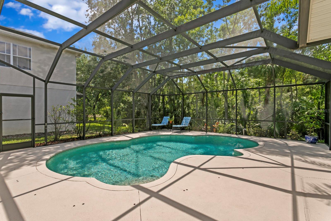
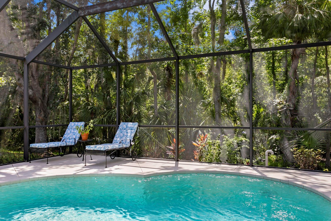
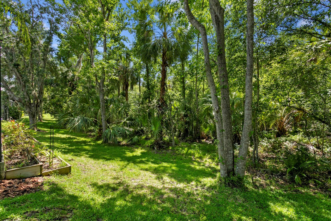
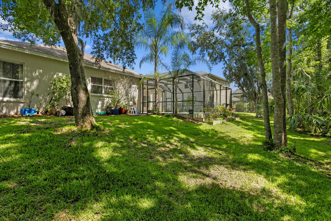
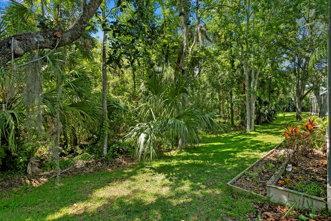
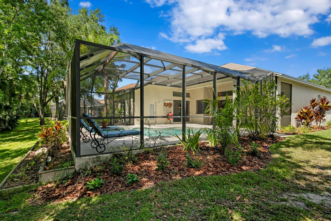
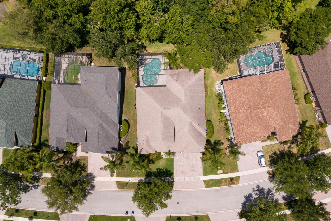
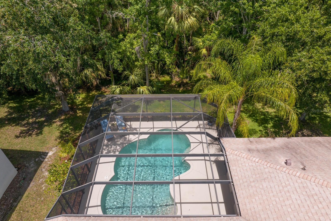











- MLS#: TB8385558 ( Residential )
- Street Address: 17318 Emerald Chase Drive
- Viewed: 9
- Price: $795,000
- Price sqft: $207
- Waterfront: No
- Year Built: 2002
- Bldg sqft: 3841
- Bedrooms: 4
- Total Baths: 3
- Full Baths: 3
- Garage / Parking Spaces: 3
- Days On Market: 30
- Additional Information
- Geolocation: 28.1262 / -82.3891
- County: HILLSBOROUGH
- City: TAMPA
- Zipcode: 33647
- Subdivision: Tampa Technology Park West Prc
- Elementary School: Chiles
- Middle School: Liberty
- High School: Freedom
- Provided by: FLORIDA EXECUTIVE REALTY
- Contact: Kristy Darragh
- 813-972-3430

- DMCA Notice
-
DescriptionPerfectly positioned on a spectacular conservation lot in the gated village of Ashington Estates within the prestigious Tampa Palms community. This beautifully upgraded pool home offers the ultimate blend of privacy, elegance, and functionality. Boasting 4 bedrooms, 3 bathrooms, a dedicated office, bonus room, and a 3 car garage. This residence spans 2,788 square feet of well designed living space. From the moment you arrive, the brick paver driveway, manicured landscaping, and glass front door create a lasting first impression. Step inside to discover soaring ceilings, decorative art niches, and a thoughtful split bedroom floor plan with 24x24 ceramic tile imported from Spain throughout the common areas. The formal areas are complete with tray ceilings, art niches, arched doorways, and large windows that pour in natural sunlight. At the heart of the home is the chef inspired kitchen, upgraded in 2021 with granite countertops, a stylish backsplash, and a modern sink, all complemented by newer appliances (2019). The space opens seamlessly to the family room and formal dining areas, with expansive windows overlooking the pool. The owners retreat is a private sanctuary featuring sliding glass doors to the lanai, dual walk in closets, elegant architectural columns, and direct access to the home office. The spa like ensuite bath was upgraded in 2023 with granite countertops, new sinks, and mirrors. It also offers dual vanities, a garden soaking tub, a separate shower stall, and a dedicated linen closet. The primary bedroom also features new carpeting installed in 2025. The secondary bedrooms are generously sized and thoughtfully positioned within the split floor plan, offering comfort and privacy for family or guests. In 2021, the carpeting in all three guest bedrooms was replaced for a refreshed feel. Tucked away at the back of the home, a hobby room and guest bedroom with a full bath provide an ideal setup for multi generational living or visiting guests while enjoying complete privacy. Step outside to a tranquil screened in pool and lanai, the perfect backdrop for morning coffee or evening gatherings, all surrounded by peaceful conservation views. The pool cage was rescreened in 2019, and in 2024, the pool pump and robotic vacuum, were replaced to enhance functionality and ease of maintenance. Notable upgrades include a new roof (2020), a new A/C system (2025), upgraded bathrooms (2023), and upgraded kitchen (2021). The home also features significant enhancements completed in 2019, including new ceramic tile flooring throughout the main living areas, replacement of all interior doors, baseboards, casings, and custom hardware, new light fixtures and ceiling fans, and a full interior repaint. In addition, all garage door springs were replaced in 2023. Located in one of New Tampas most desirable gated communities, this home offers access to top rated schools, convenient proximity to I 75, and easy access to premier shopping, dining, and recreation. HOA fees include membership to Club Tampa Palms Community Center, featuring three resort style pools, a fully equipped fitness center, playground, pickleball and basketball courts, tennis courts, and versatile meeting spaces, providing a lifestyle of comfort, convenience, and luxury. Welcome home!
Property Location and Similar Properties
All
Similar






Features
Appliances
- Dishwasher
- Disposal
- Microwave
- Range
- Refrigerator
Association Amenities
- Clubhouse
- Fitness Center
- Gated
- Park
- Playground
- Pool
- Tennis Court(s)
Home Owners Association Fee
- 394.00
Home Owners Association Fee Includes
- Pool
Association Name
- Hope Kline
Association Phone
- 813-979-9595
Carport Spaces
- 0.00
Close Date
- 0000-00-00
Cooling
- Central Air
Country
- US
Covered Spaces
- 0.00
Exterior Features
- Private Mailbox
- Sidewalk
- Sliding Doors
Flooring
- Carpet
- Ceramic Tile
- Tile
Furnished
- Unfurnished
Garage Spaces
- 3.00
Heating
- Central
- Electric
High School
- Freedom-HB
Insurance Expense
- 0.00
Interior Features
- Ceiling Fans(s)
- Crown Molding
- Eat-in Kitchen
- High Ceilings
- Open Floorplan
- Solid Wood Cabinets
- Split Bedroom
- Stone Counters
- Thermostat
- Walk-In Closet(s)
- Window Treatments
Legal Description
- TAMPA TECHNOLOGY PARK WEST PARCEL 23 PH 3 AND 4 LOT 6 BLOCK 6
Levels
- One
Living Area
- 2788.00
Lot Features
- Conservation Area
- City Limits
- Near Golf Course
- Sidewalk
- Paved
Middle School
- Liberty-HB
Area Major
- 33647 - Tampa / Tampa Palms
Net Operating Income
- 0.00
Occupant Type
- Owner
Open Parking Spaces
- 0.00
Other Expense
- 0.00
Parcel Number
- A-22-27-19-60A-000006-00006.0
Parking Features
- Driveway
- Garage Door Opener
Pets Allowed
- Yes
Pool Features
- In Ground
Possession
- Close Of Escrow
Property Condition
- Completed
Property Type
- Residential
Roof
- Shingle
School Elementary
- Chiles-HB
Sewer
- Public Sewer
Style
- Contemporary
Tax Year
- 2024
Township
- 27
Utilities
- Cable Connected
- Electricity Connected
- Phone Available
- Public
- Sewer Connected
- Underground Utilities
- Water Connected
View
- Trees/Woods
Virtual Tour Url
- https://listing.tonysica.com/ut/17318_Emerald_Chase_Drive.html
Water Source
- Public
Year Built
- 2002
Zoning Code
- PD-A
Listing Data ©2025 Pinellas/Central Pasco REALTOR® Organization
The information provided by this website is for the personal, non-commercial use of consumers and may not be used for any purpose other than to identify prospective properties consumers may be interested in purchasing.Display of MLS data is usually deemed reliable but is NOT guaranteed accurate.
Datafeed Last updated on June 15, 2025 @ 12:00 am
©2006-2025 brokerIDXsites.com - https://brokerIDXsites.com
Sign Up Now for Free!X
Call Direct: Brokerage Office: Mobile: 727.710.4938
Registration Benefits:
- New Listings & Price Reduction Updates sent directly to your email
- Create Your Own Property Search saved for your return visit.
- "Like" Listings and Create a Favorites List
* NOTICE: By creating your free profile, you authorize us to send you periodic emails about new listings that match your saved searches and related real estate information.If you provide your telephone number, you are giving us permission to call you in response to this request, even if this phone number is in the State and/or National Do Not Call Registry.
Already have an account? Login to your account.

