
- Jackie Lynn, Broker,GRI,MRP
- Acclivity Now LLC
- Signed, Sealed, Delivered...Let's Connect!
No Properties Found
- Home
- Property Search
- Search results
- 4063 Medicci Lane, WESLEY CHAPEL, FL 33543
Property Photos
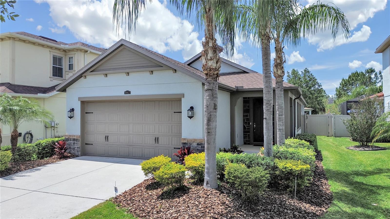

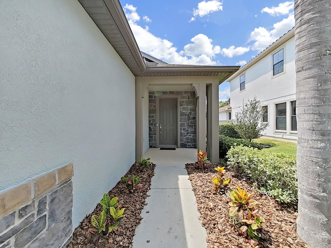
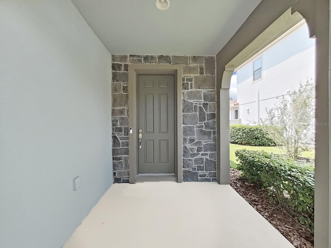
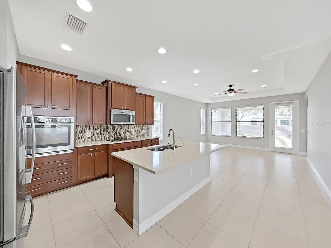
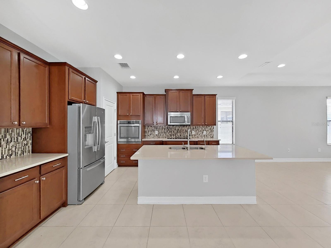
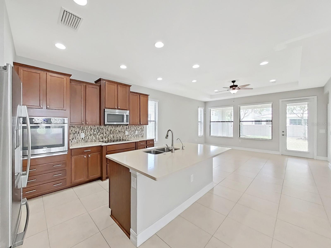
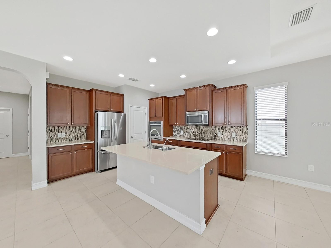
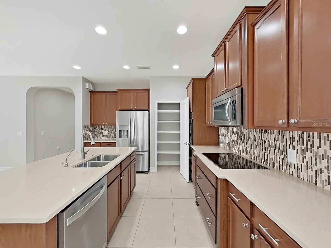
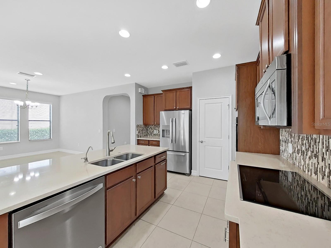
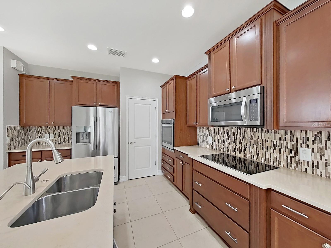
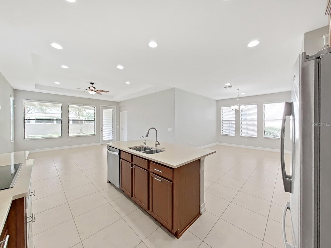
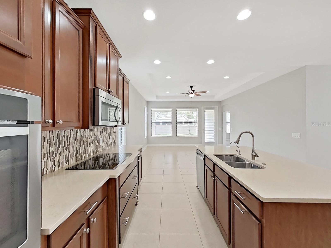
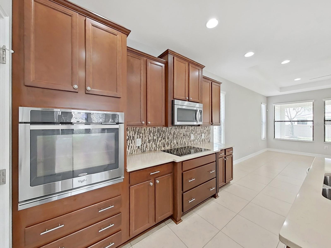
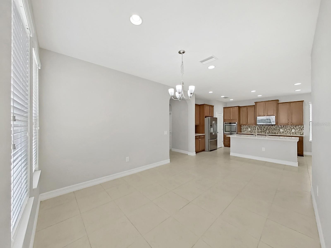
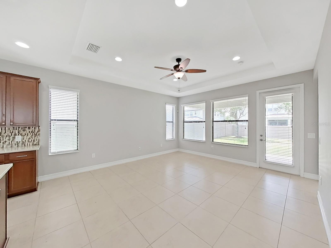
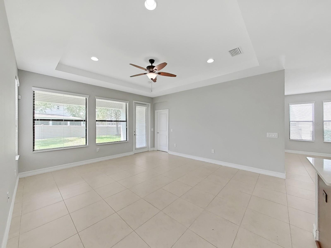
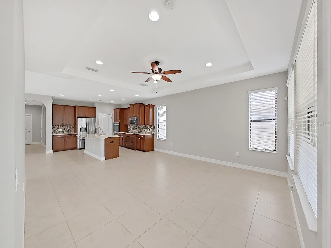
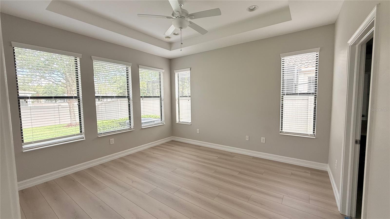
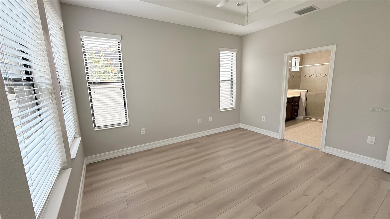
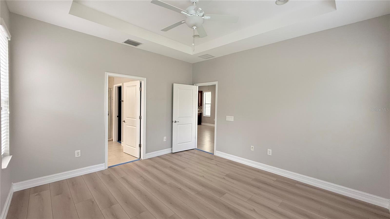
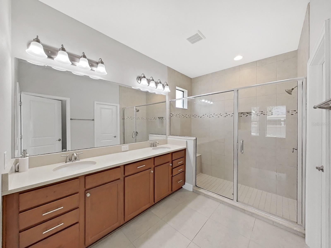
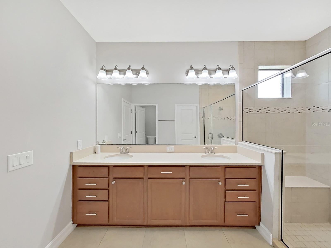
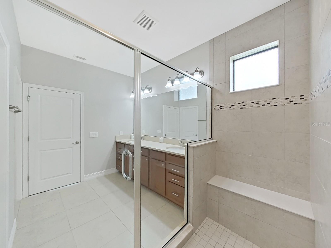
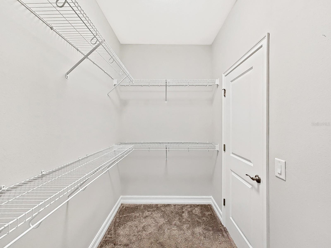
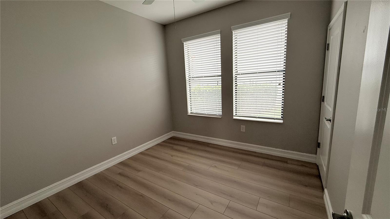
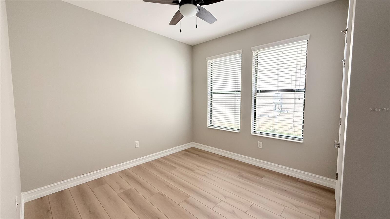
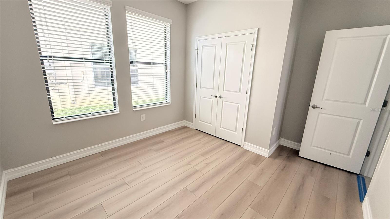
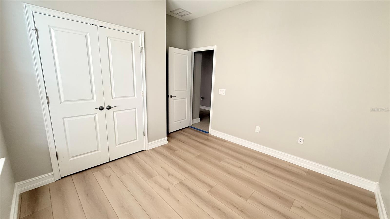
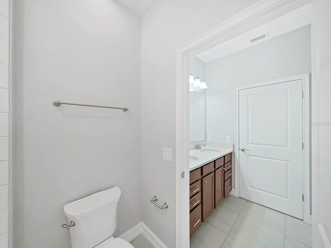
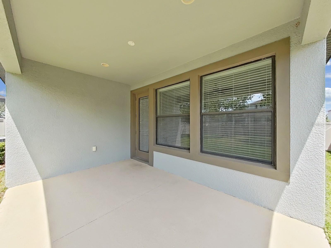
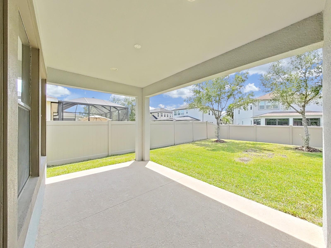
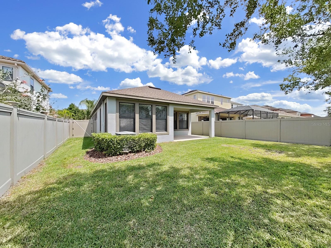
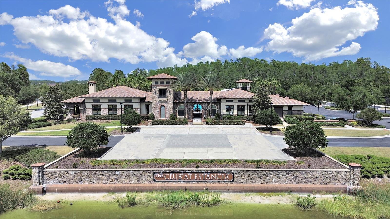
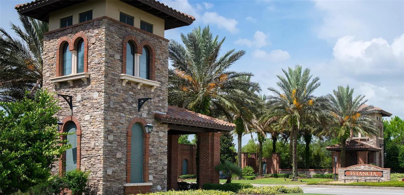
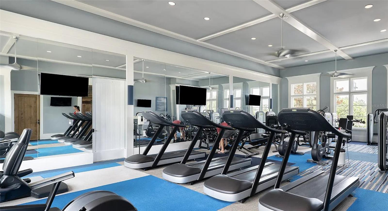
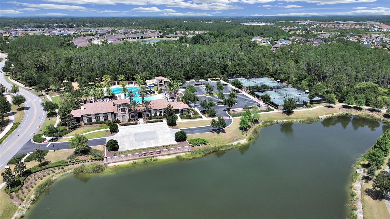
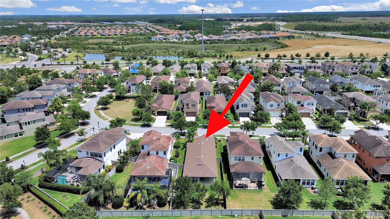
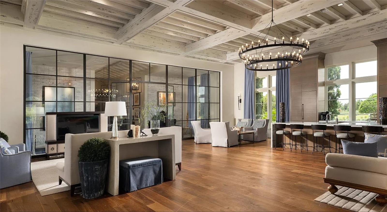
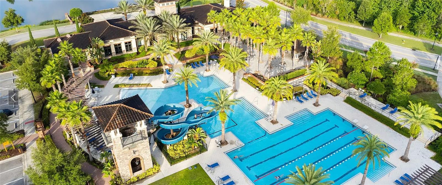
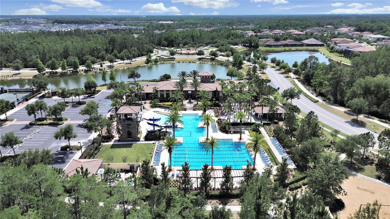
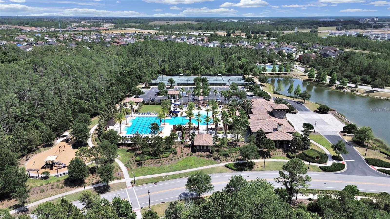
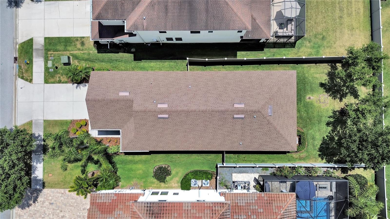
- MLS#: TB8385500 ( Residential )
- Street Address: 4063 Medicci Lane
- Viewed: 17
- Price: $467,500
- Price sqft: $201
- Waterfront: No
- Year Built: 2014
- Bldg sqft: 2322
- Bedrooms: 3
- Total Baths: 2
- Full Baths: 2
- Garage / Parking Spaces: 2
- Days On Market: 57
- Additional Information
- Geolocation: 28.2159 / -82.3356
- County: PASCO
- City: WESLEY CHAPEL
- Zipcode: 33543
- Subdivision: Estancia Ph 1d
- Elementary School: Sand Pine Elementary PO
- Middle School: John Long Middle PO
- High School: Wiregrass Ranch High PO
- Provided by: CHARLES RUTENBERG REALTY INC
- Contact: Bernardo Piccolo, PA
- 727-538-9200

- DMCA Notice
-
DescriptionMove in ready 3 bedroom, 2 bath home with a 2 car garage in the highly desirable Estancia community. This well maintained home features an open concept layout with sleek tile flooring in the main living areas and new luxury vinyl n the bedrooms. Natural light fills the space, creating a warm and inviting atmosphere. The modern kitchen offers Quartz countertops, stainless steel appliances, a large island with seating, and ample cabinet spaceperfect for everyday living and entertaining. The spacious living and dining areas flow seamlessly to an oversized, covered back porch that overlooks a fully fenced yard with plenty of space for a future poolideal for morning coffee, weekend barbecues, or quiet evenings outdoors. Both bathrooms feature Quartz counters and modern fixtures. The primary suite includes a walk in closet and a private bath with dual sinks and a walk in shower. A separate laundry room and a two car garage add to the homes functionality. Enjoy access to Estancias resort style amenities, including a clubhouse, pool, fitness center, parks, and walking trails. Conveniently located near top rated schools, shopping, dining, and major highways, this home offers the perfect blend of comfort, style, and location. Schedule your private showing todaythis one wont last!
Property Location and Similar Properties
All
Similar






Features
Appliances
- Built-In Oven
- Cooktop
- Dishwasher
- Dryer
- Range
- Refrigerator
- Washer
Home Owners Association Fee
- 307.00
Home Owners Association Fee Includes
- Pool
- Private Road
- Recreational Facilities
Association Name
- Associa Gulf Coast
Association Phone
- 727-577-2200
Carport Spaces
- 0.00
Close Date
- 0000-00-00
Cooling
- Central Air
Country
- US
Covered Spaces
- 0.00
Exterior Features
- Rain Gutters
Fencing
- Fenced
Flooring
- Carpet
- Ceramic Tile
Garage Spaces
- 2.00
Heating
- Central
High School
- Wiregrass Ranch High-PO
Insurance Expense
- 0.00
Interior Features
- Ceiling Fans(s)
- Eat-in Kitchen
- Kitchen/Family Room Combo
- Open Floorplan
- Walk-In Closet(s)
Legal Description
- ESTANCIA PHASE 1D PB 69 PG 021 BLOCK 9 LOT 3 OR 9101 PG 0026
Levels
- One
Living Area
- 1640.00
Lot Features
- Landscaped
- Sidewalk
- Paved
Middle School
- John Long Middle-PO
Area Major
- 33543 - Zephyrhills/Wesley Chapel
Net Operating Income
- 0.00
Occupant Type
- Vacant
Open Parking Spaces
- 0.00
Other Expense
- 0.00
Parcel Number
- 20-26-17-005.0-009.00-003.0
Parking Features
- Garage Door Opener
Pets Allowed
- Yes
Property Type
- Residential
Roof
- Shingle
School Elementary
- Sand Pine Elementary-PO
Sewer
- Public Sewer
Tax Year
- 2024
Township
- 26S
Utilities
- BB/HS Internet Available
- Cable Available
- Public
- Underground Utilities
Views
- 17
Virtual Tour Url
- https://www.propertypanorama.com/instaview/stellar/TB8385500
Water Source
- Public
Year Built
- 2014
Zoning Code
- MPUD
Listing Data ©2025 Pinellas/Central Pasco REALTOR® Organization
The information provided by this website is for the personal, non-commercial use of consumers and may not be used for any purpose other than to identify prospective properties consumers may be interested in purchasing.Display of MLS data is usually deemed reliable but is NOT guaranteed accurate.
Datafeed Last updated on July 12, 2025 @ 12:00 am
©2006-2025 brokerIDXsites.com - https://brokerIDXsites.com
Sign Up Now for Free!X
Call Direct: Brokerage Office: Mobile: 727.710.4938
Registration Benefits:
- New Listings & Price Reduction Updates sent directly to your email
- Create Your Own Property Search saved for your return visit.
- "Like" Listings and Create a Favorites List
* NOTICE: By creating your free profile, you authorize us to send you periodic emails about new listings that match your saved searches and related real estate information.If you provide your telephone number, you are giving us permission to call you in response to this request, even if this phone number is in the State and/or National Do Not Call Registry.
Already have an account? Login to your account.

