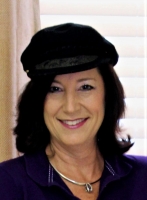
- Jackie Lynn, Broker,GRI,MRP
- Acclivity Now LLC
- Signed, Sealed, Delivered...Let's Connect!
No Properties Found
- Home
- Property Search
- Search results
- 6906 Shady Place, TAMPA, FL 33634
Property Photos
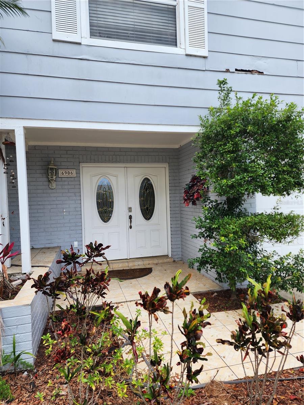

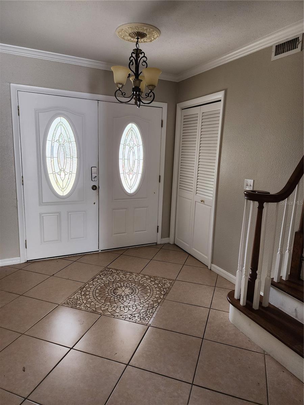
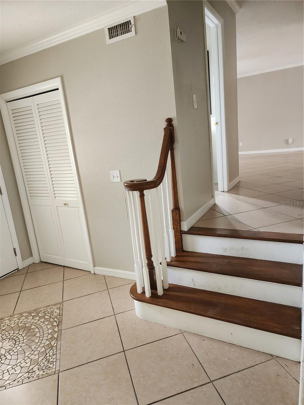
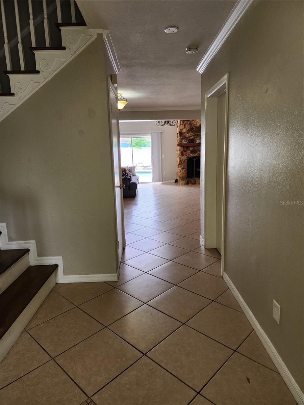
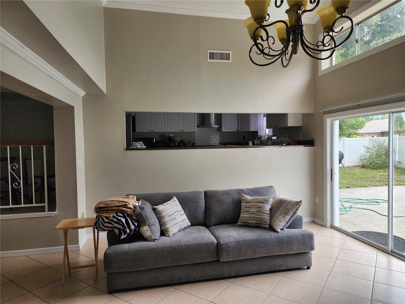
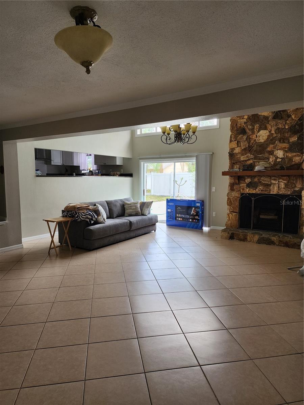
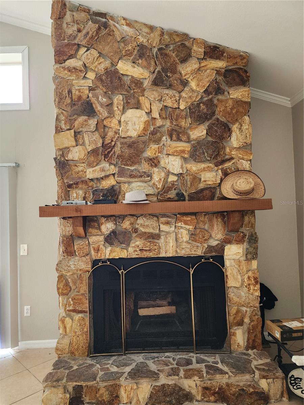
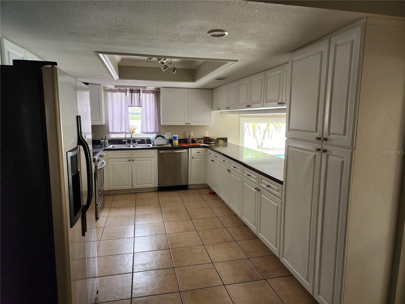
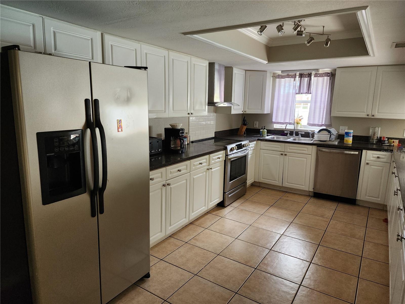
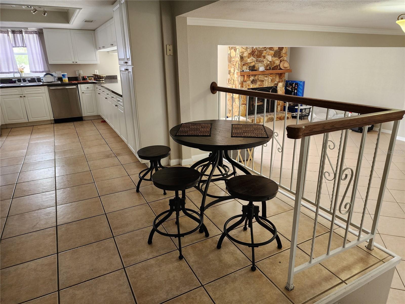
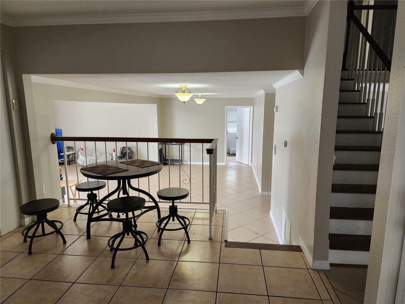
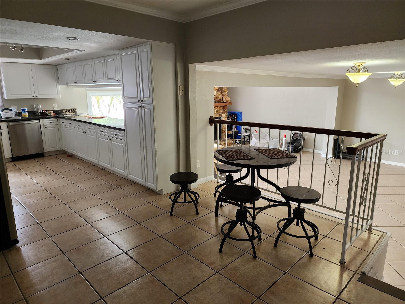
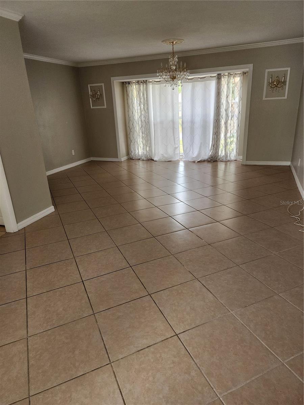
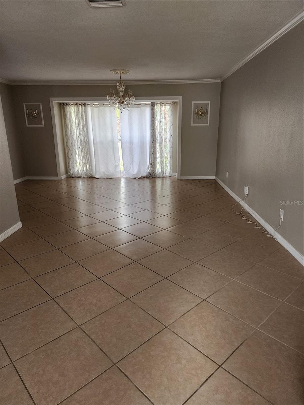
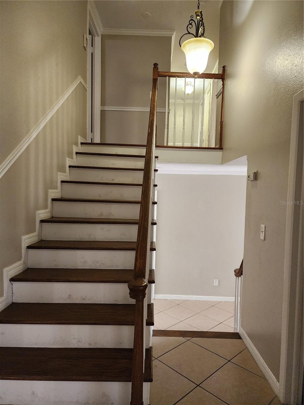
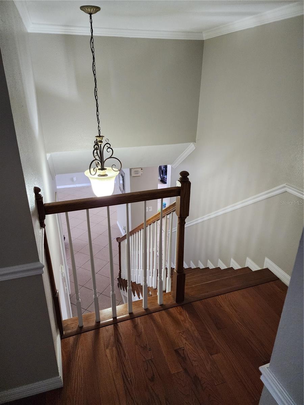
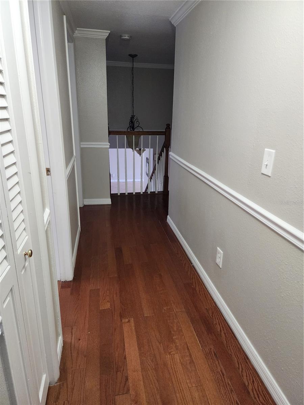
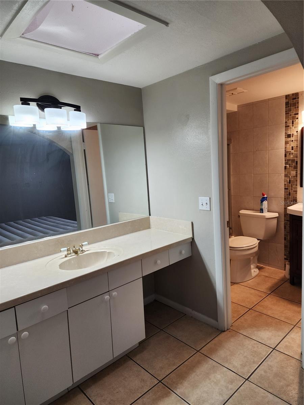
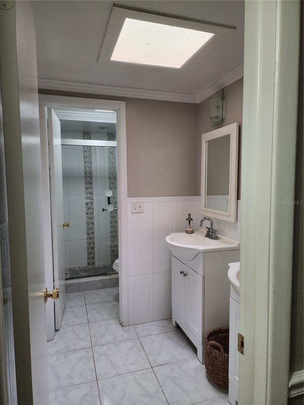
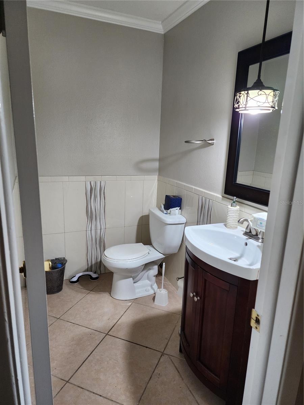
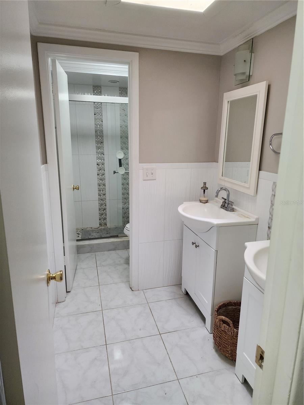
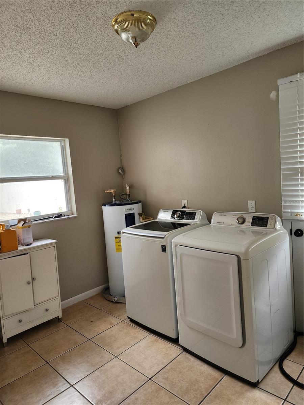
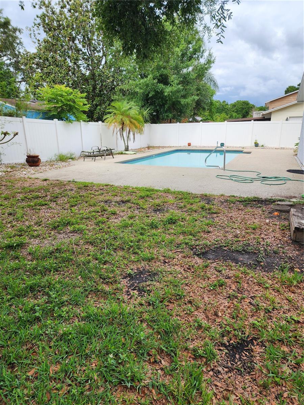
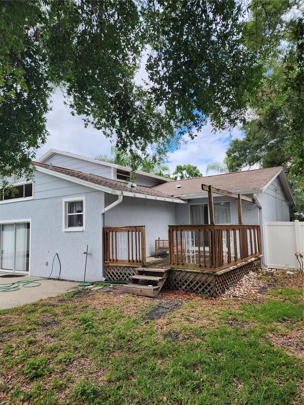

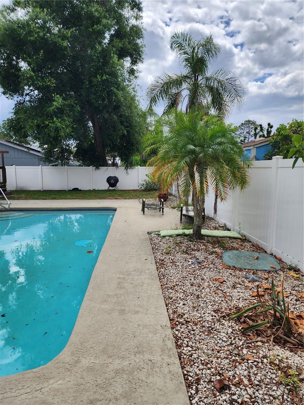
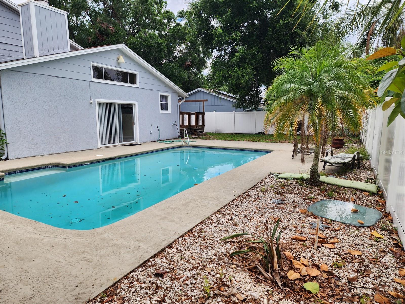
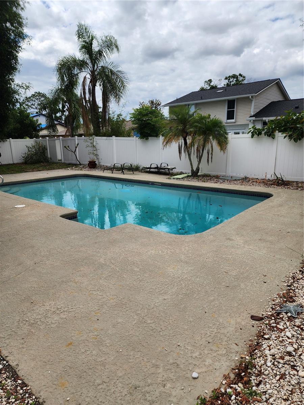
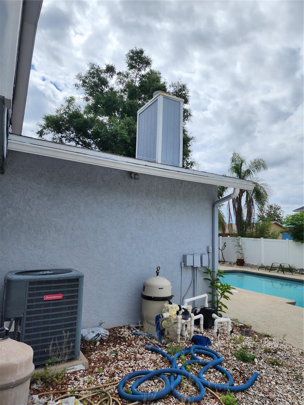
- MLS#: TB8385280 ( Residential )
- Street Address: 6906 Shady Place
- Viewed: 38
- Price: $529,000
- Price sqft: $199
- Waterfront: No
- Year Built: 1973
- Bldg sqft: 2652
- Bedrooms: 4
- Total Baths: 3
- Full Baths: 2
- 1/2 Baths: 1
- Garage / Parking Spaces: 2
- Days On Market: 43
- Additional Information
- Geolocation: 28.0175 / -82.5532
- County: HILLSBOROUGH
- City: TAMPA
- Zipcode: 33634
- Subdivision: Townn Country Park Sec 9 Un 07
- Elementary School: Morgan Woods HB
- Middle School: Webb HB
- High School: Leto HB
- Provided by: WEICHERT REALTORS EXCLUSIVE PROPERTIES
- Contact: Javier Medina
- 813-426-2669

- DMCA Notice
-
DescriptionI wanted to share an exciting listing with you that I recently came across. There is a truly remarkable beautiful and spacious 4 bedroom, 2.5 bathroom pool home in the desirable Twelve Oaks community. While the property could use some TLC to bring out its best qualities again, it has a lot to offer. It is located on a fully fenced lot in a non flood zone and boasts 2,652 sq ft of living space along with a 2 car garage. The tri level floor plan offers a great layout to suit many needs. Inside, you are greeted by a spacious foyer that leads to a great formal living room filled with natural light, featuring a chimney for cozy days and a lovely view of the pool area. The kitchen is well appointed with granite countertops, solid wood cabinets, a tiled backsplash, and a large pantry. It seamlessly opens to an oversized dining and living room, which also offers lovely views of the backyard. Just off the living room is a convenient wood deck. Sliding glass doors from the family room provide easy access to your private pool a perfect oasis for enjoying the Florida weather year round. The huge backyard is fully enclosed by a white vinyl privacy fence, providing ample space for recreation. Upstairs, you will find four generously sized bedrooms. The master suite includes walking closet and a split vanity master bathroom with a enclosed shower combo. The second full bathroom on this level features dual sinks, a skylight, and a tub/shower combo. The location of this home is fantastic, just blocks from Publix and various shopping and dining options. Twelve Oaks offers incredible convenience, with Target, Lowes, Office Depot, Walmart, Publix, Walgreens, Costco, and BJ's Wholesale Club all within a couple of miles. Additionally, TPA International Airport is just a short drive away. Please let me know if you would like more information or if you are interested in scheduling a viewing.
Property Location and Similar Properties
All
Similar






Features
Appliances
- Dishwasher
- Disposal
- Electric Water Heater
- Range
- Refrigerator
Home Owners Association Fee
- 0.00
Carport Spaces
- 0.00
Close Date
- 0000-00-00
Cooling
- Central Air
Country
- US
Covered Spaces
- 0.00
Exterior Features
- Sidewalk
Flooring
- Ceramic Tile
Furnished
- Unfurnished
Garage Spaces
- 2.00
Heating
- Central
High School
- Leto-HB
Insurance Expense
- 0.00
Interior Features
- Solid Surface Counters
Legal Description
- TOWN'N COUNTRY PARK SECTION 9 UNIT NO 07 LOT 10 BLK 9
Levels
- Multi/Split
Living Area
- 2652.00
Middle School
- Webb-HB
Area Major
- 33634 - Tampa
Net Operating Income
- 0.00
Occupant Type
- Vacant
Open Parking Spaces
- 0.00
Other Expense
- 0.00
Parcel Number
- U-25-28-17-098-000009-00010.0
Pets Allowed
- No
Pool Features
- Gunite
- In Ground
Property Type
- Residential
Roof
- Shingle
School Elementary
- Morgan Woods-HB
Sewer
- Public Sewer
Tax Year
- 2024
Township
- 28
Utilities
- Cable Available
- Electricity Connected
- Public
- Water Connected
Views
- 38
Virtual Tour Url
- https://www.propertypanorama.com/instaview/stellar/TB8385280
Water Source
- None
Year Built
- 1973
Zoning Code
- RSC-6
Listing Data ©2025 Pinellas/Central Pasco REALTOR® Organization
The information provided by this website is for the personal, non-commercial use of consumers and may not be used for any purpose other than to identify prospective properties consumers may be interested in purchasing.Display of MLS data is usually deemed reliable but is NOT guaranteed accurate.
Datafeed Last updated on June 27, 2025 @ 12:00 am
©2006-2025 brokerIDXsites.com - https://brokerIDXsites.com
Sign Up Now for Free!X
Call Direct: Brokerage Office: Mobile: 727.710.4938
Registration Benefits:
- New Listings & Price Reduction Updates sent directly to your email
- Create Your Own Property Search saved for your return visit.
- "Like" Listings and Create a Favorites List
* NOTICE: By creating your free profile, you authorize us to send you periodic emails about new listings that match your saved searches and related real estate information.If you provide your telephone number, you are giving us permission to call you in response to this request, even if this phone number is in the State and/or National Do Not Call Registry.
Already have an account? Login to your account.

