
- Jackie Lynn, Broker,GRI,MRP
- Acclivity Now LLC
- Signed, Sealed, Delivered...Let's Connect!
No Properties Found
- Home
- Property Search
- Search results
- 13233 Canopy Creek Drive, TAMPA, FL 33625
Property Photos
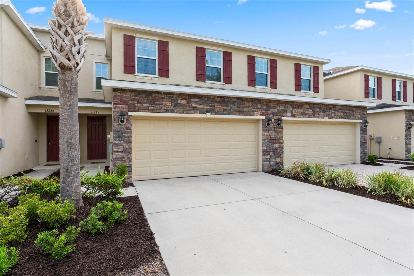

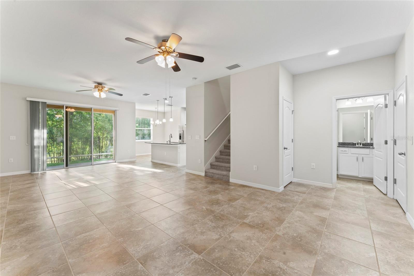
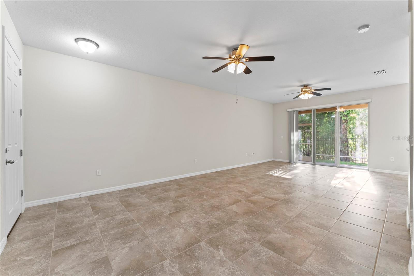
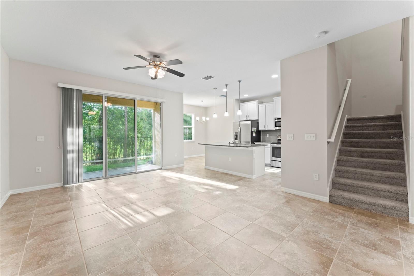
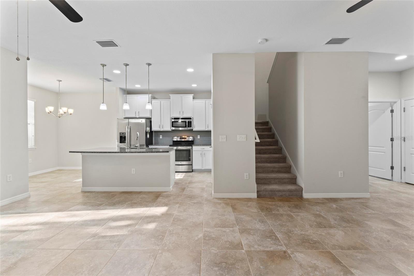
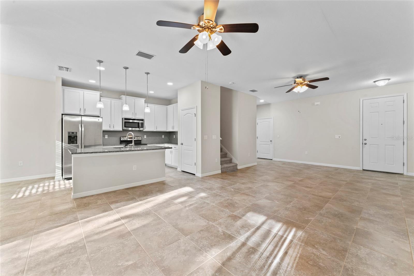
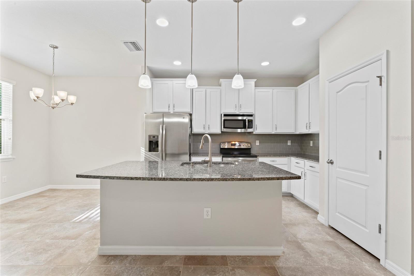
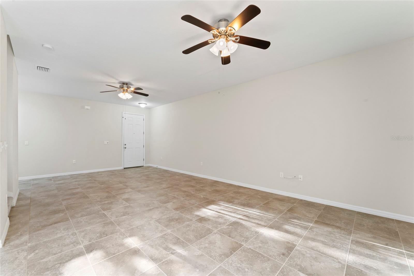
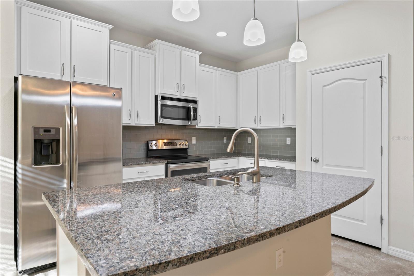
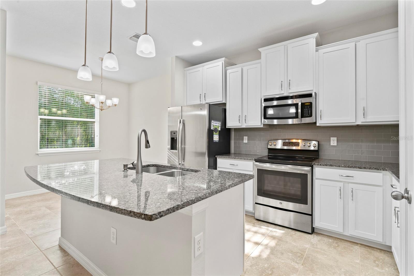

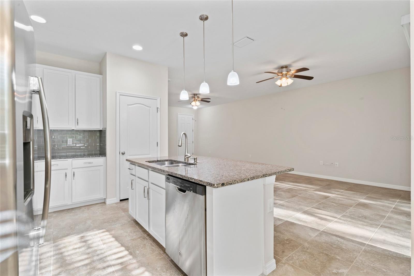
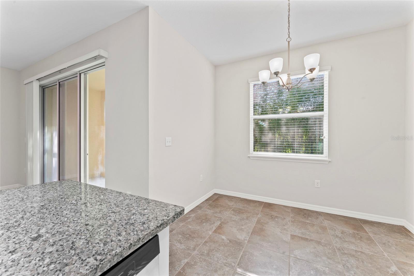

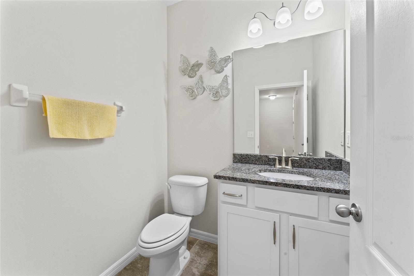
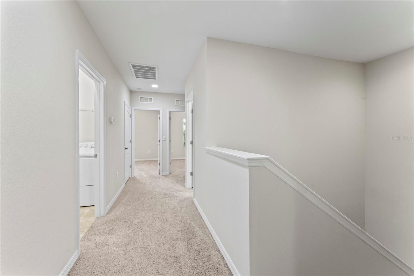
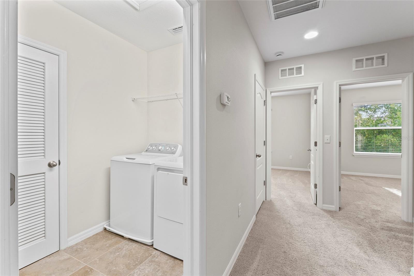

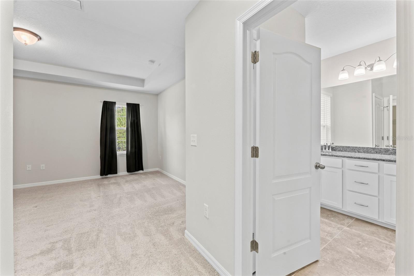
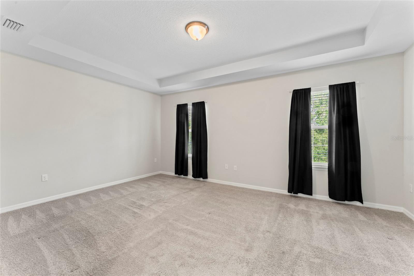
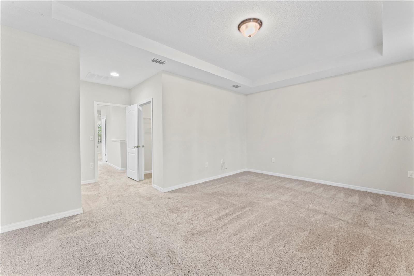

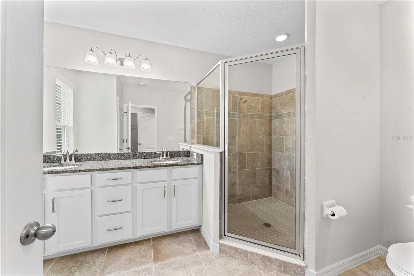
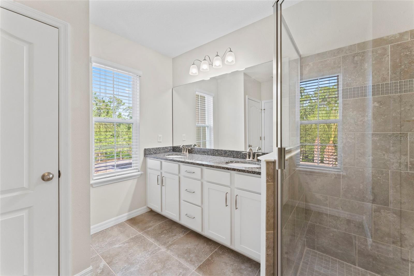
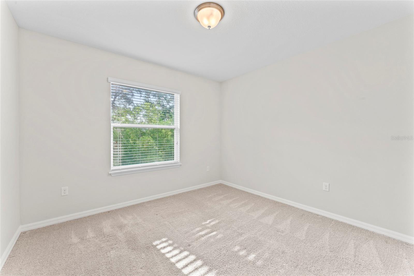
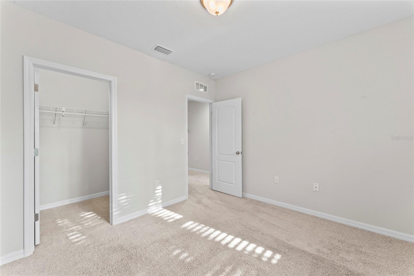
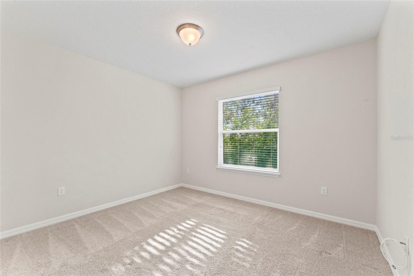
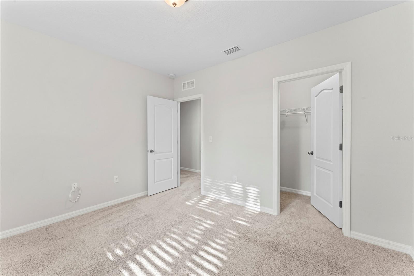
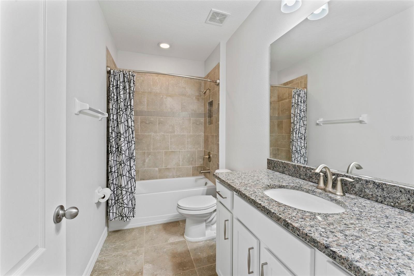
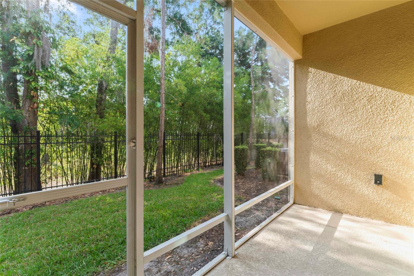
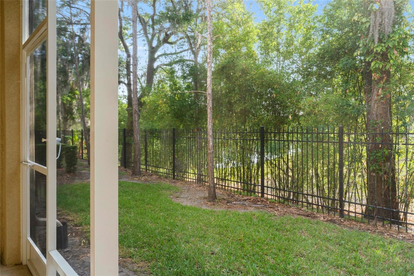
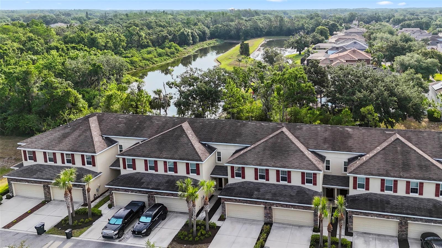
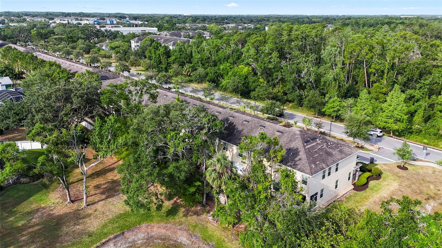
Reduced
- MLS#: TB8384747 ( Residential )
- Street Address: 13233 Canopy Creek Drive
- Viewed: 19
- Price: $398,000
- Price sqft: $159
- Waterfront: No
- Year Built: 2016
- Bldg sqft: 2505
- Bedrooms: 3
- Total Baths: 3
- Full Baths: 2
- 1/2 Baths: 1
- Garage / Parking Spaces: 2
- Days On Market: 34
- Additional Information
- Geolocation: 28.0681 / -82.5493
- County: HILLSBOROUGH
- City: TAMPA
- Zipcode: 33625
- Subdivision: Creeks Of Citrus Park
- Elementary School: Essrig HB
- Middle School: Hill HB
- High School: Gaither HB
- Provided by: SMITH & ASSOCIATES REAL ESTATE
- Contact: Christie Reed
- 813-839-3800

- DMCA Notice
-
DescriptionThe Creeks at Citrus Park features a stunning townhome in flood zone X with 3 bedrooms, 2.5 baths, and a 2 car garage. Upon entering, you'll notice the tile floors that flow throughout the main living area. The open floor plan creates a perfect space for gathering. The kitchen is equipped with 42 inch white cabinets, stainless steel appliances, a tiled backsplash, and granite countertops. The sliders open up to a screened lanai that offers privacy with lush landscaping. Upstairs, you'll find the primary bedroom, which features trey ceilings and a spacious walk in closet. The ensuite bathroom includes dual sinks, a linen closet, a shower, and a water closet. Additionally, you'll find the laundry room and two more bedrooms, both equipped with walk in closets and another bathroom. HOA includes: Water Landscaping Roads Sidewalks Streetlights Lift Station. Located near shopping, restaurants, easy access to the Veterans Expressway.
Property Location and Similar Properties
All
Similar






Features
Appliances
- Dishwasher
- Dryer
- Microwave
- Range
- Refrigerator
- Washer
Home Owners Association Fee
- 265.00
Home Owners Association Fee Includes
- Maintenance Grounds
- Private Road
- Water
Association Name
- HomeRiver/Linda White
Association Phone
- 813-993-4000
Carport Spaces
- 0.00
Close Date
- 0000-00-00
Cooling
- Central Air
Country
- US
Covered Spaces
- 0.00
Exterior Features
- Hurricane Shutters
- Rain Gutters
- Sliding Doors
Flooring
- Carpet
- Ceramic Tile
Furnished
- Unfurnished
Garage Spaces
- 2.00
Heating
- Central
High School
- Gaither-HB
Insurance Expense
- 0.00
Interior Features
- Ceiling Fans(s)
- Eat-in Kitchen
- Living Room/Dining Room Combo
- PrimaryBedroom Upstairs
- Solid Surface Counters
- Walk-In Closet(s)
Legal Description
- CREEKS OF CITRUS PARK LOT 28
Levels
- Two
Living Area
- 1976.00
Lot Features
- In County
- Paved
Middle School
- Hill-HB
Area Major
- 33625 - Tampa / Carrollwood
Net Operating Income
- 0.00
Occupant Type
- Vacant
Open Parking Spaces
- 0.00
Other Expense
- 0.00
Parcel Number
- U-07-28-18-9XR-000000-00028.0
Parking Features
- Driveway
Pets Allowed
- Cats OK
- Dogs OK
Property Type
- Residential
Roof
- Shingle
School Elementary
- Essrig-HB
Sewer
- Public Sewer
Style
- Traditional
Tax Year
- 2024
Township
- 28
Utilities
- Cable Available
- Electricity Connected
- Water Connected
View
- Trees/Woods
- Water
Views
- 19
Water Source
- Public
Year Built
- 2016
Zoning Code
- PD
Listing Data ©2025 Pinellas/Central Pasco REALTOR® Organization
The information provided by this website is for the personal, non-commercial use of consumers and may not be used for any purpose other than to identify prospective properties consumers may be interested in purchasing.Display of MLS data is usually deemed reliable but is NOT guaranteed accurate.
Datafeed Last updated on June 16, 2025 @ 12:00 am
©2006-2025 brokerIDXsites.com - https://brokerIDXsites.com
Sign Up Now for Free!X
Call Direct: Brokerage Office: Mobile: 727.710.4938
Registration Benefits:
- New Listings & Price Reduction Updates sent directly to your email
- Create Your Own Property Search saved for your return visit.
- "Like" Listings and Create a Favorites List
* NOTICE: By creating your free profile, you authorize us to send you periodic emails about new listings that match your saved searches and related real estate information.If you provide your telephone number, you are giving us permission to call you in response to this request, even if this phone number is in the State and/or National Do Not Call Registry.
Already have an account? Login to your account.

