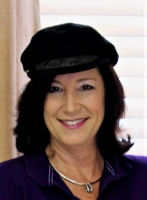
- Jackie Lynn, Broker,GRI,MRP
- Acclivity Now LLC
- Signed, Sealed, Delivered...Let's Connect!
No Properties Found
- Home
- Property Search
- Search results
- 2009 153rd Court E, BRADENTON, FL 34212
Property Photos


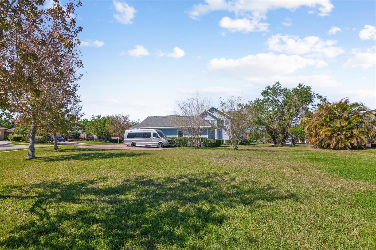
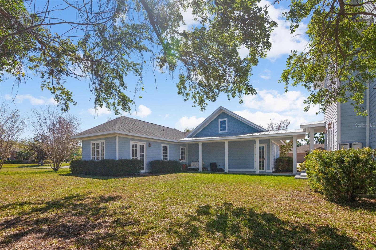
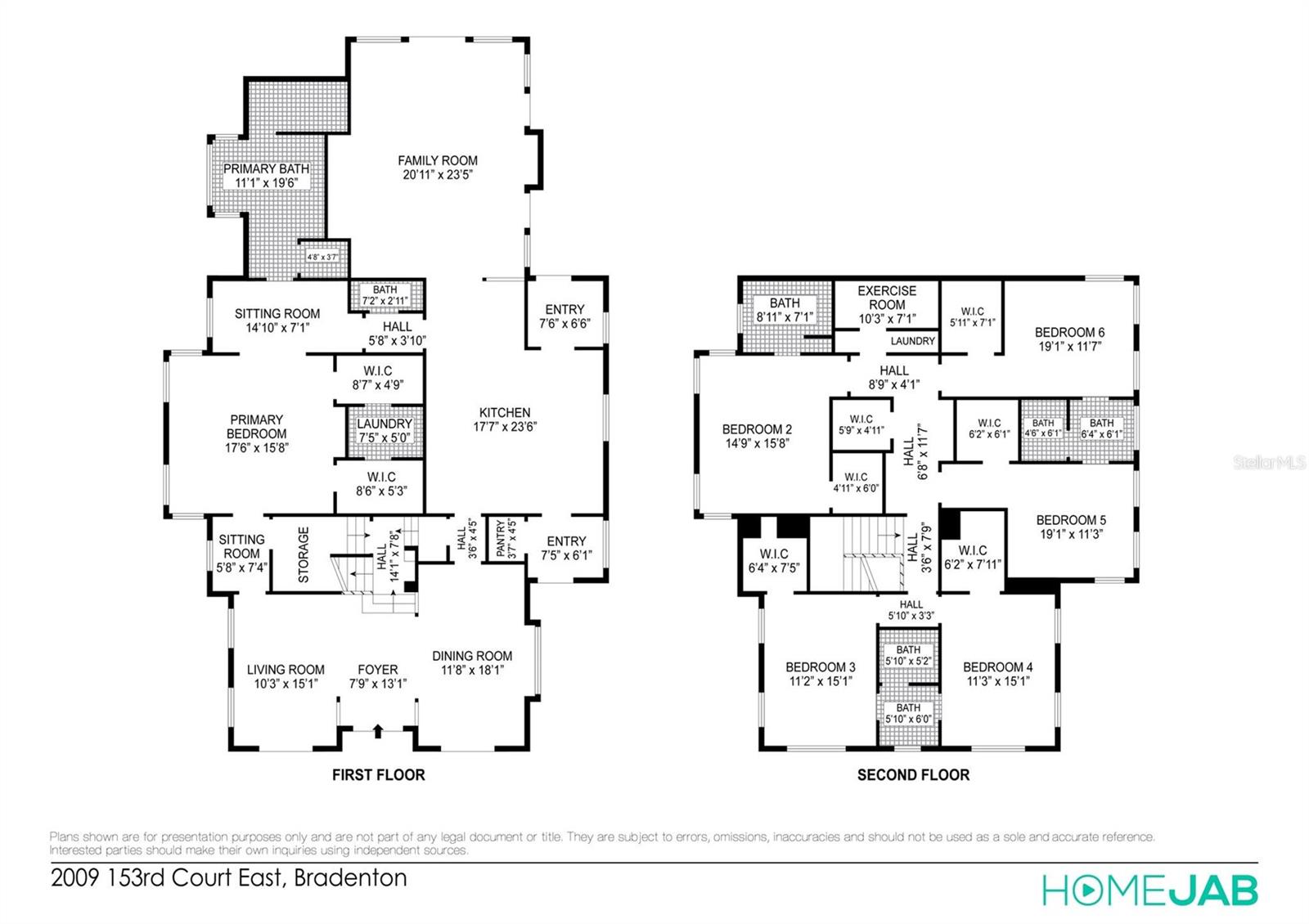
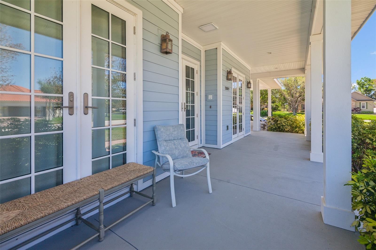
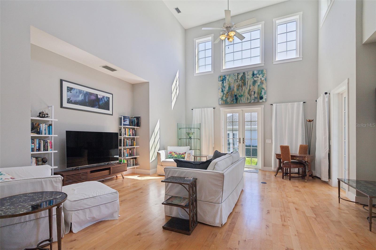
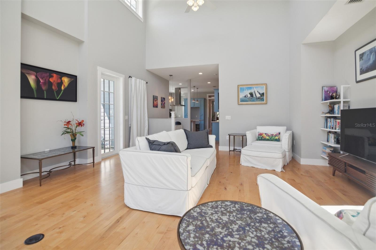
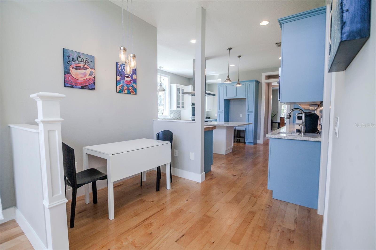
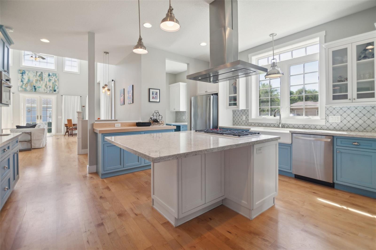
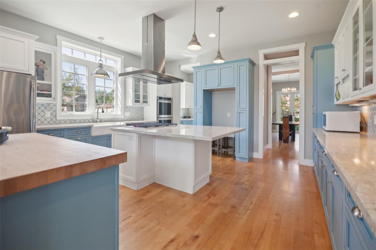
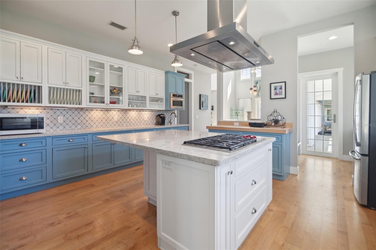
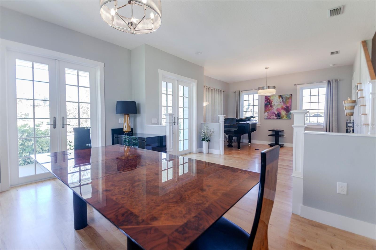
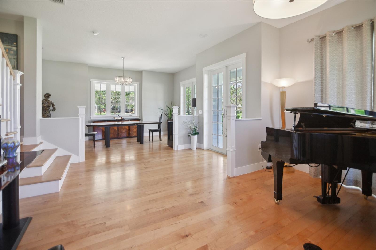
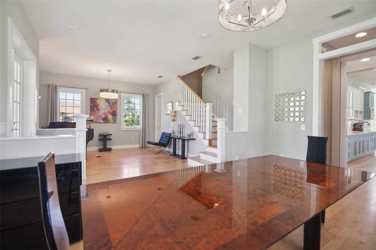
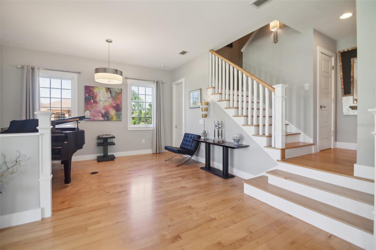
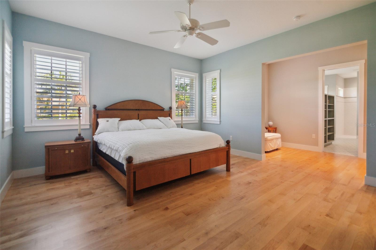
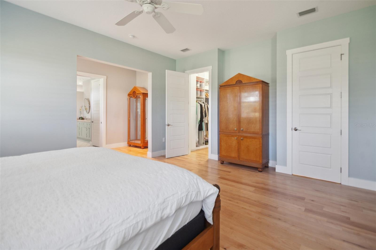
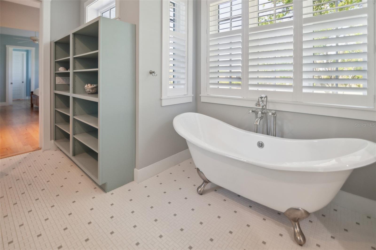
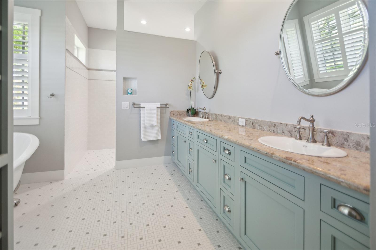
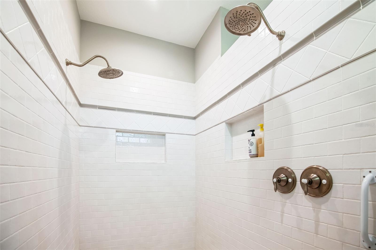
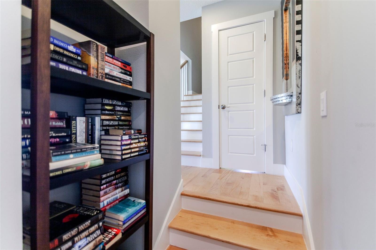
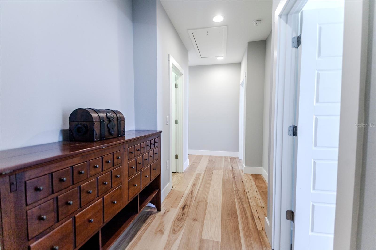
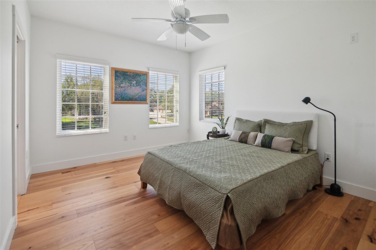
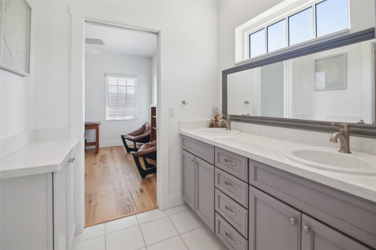
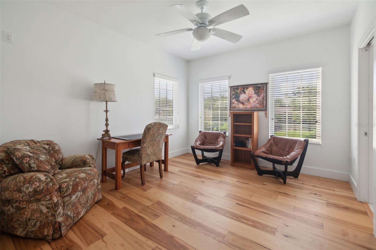
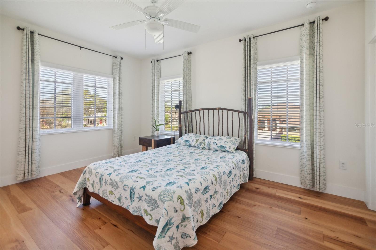
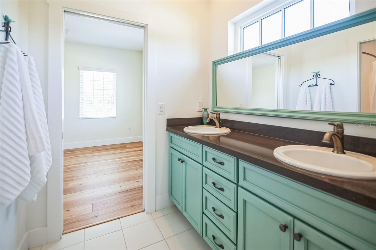
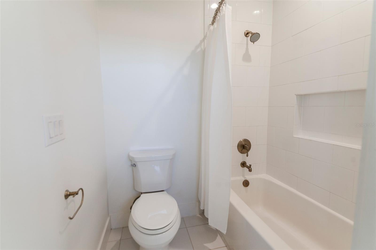
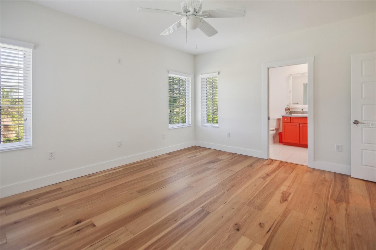
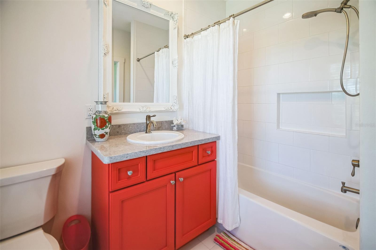
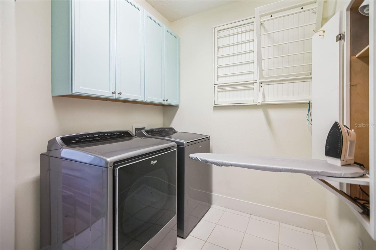
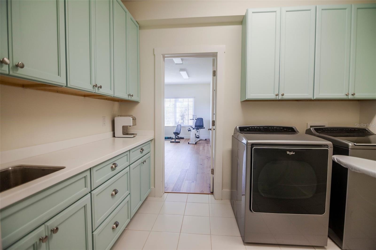
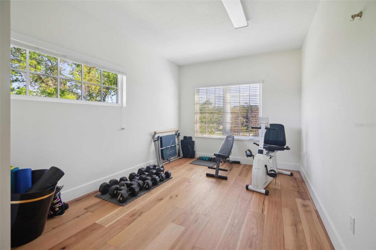
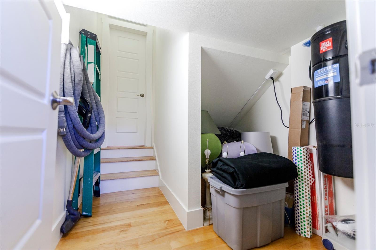
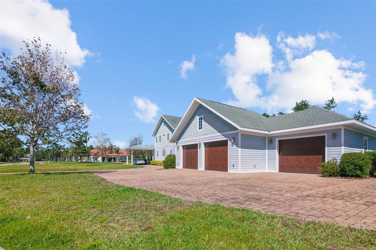
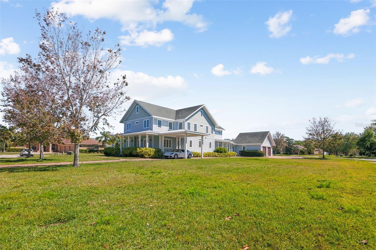
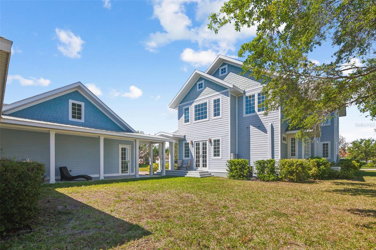
- MLS#: TB8383886 ( Residential )
- Street Address: 2009 153rd Court E
- Viewed: 12
- Price: $1,330,000
- Price sqft: $288
- Waterfront: No
- Year Built: 2015
- Bldg sqft: 4619
- Bedrooms: 6
- Total Baths: 5
- Full Baths: 4
- 1/2 Baths: 1
- Garage / Parking Spaces: 3
- Days On Market: 19
- Additional Information
- Geolocation: 27.4787 / -82.3867
- County: MANATEE
- City: BRADENTON
- Zipcode: 34212
- Subdivision: Mill Creek Ph Viib
- Provided by: FLAT FEE MLS REALTY
- Contact: Stephen Hachey
- 813-642-6030

- DMCA Notice
-
DescriptionThis stunning executive custom built Bruce Williams home exudes a perfect blend of traditional elegance and modern luxury. Home must be personally seen to fully appreciate the quality and upgrades that it has to give. It is on an oversized lot with designated courtyard for future pool in the quiet, desirable Mill Creek 7 neighborhood. Recent upgrades include 2 HVAC systems, whole house Generac generator, 2 power surge protectors (house & garage), electric car charge and outside electric RV hookup. Endless possibilities to suit your needs whether it be a large family, generational living, or just extra rooms. Expansive master suite on 1st floor with 2 sitting rooms, his & her custom closets separated by area for washer/dryer and plantation shutters. Luxurious Mba with cast iron ball foot soaker tub, oversized walk in duel head tiled shower, double sinks and plenty of storage. Upstairs has new wood flooring in 5 bdrms all with walk in closets and 3 bathrooms with quartz countertops. Jack n Jill rooms can be used as suites: bedroom, bath and 2nd bdrm as play rm, media rm, or office space. This arrangement would still accommodate 3 bdrms upstairs in addition to separate laundry rm with sink & built in ironing board and separate large linen closet and exercise room. First floor features spacious light filled rooms with 10 & 20 foot ceilings. PGT windows & French doors: impact resistant, insulated UV filtering, maintenance free, triple pane wind guard. Chefs kitchen featuring Wolf 5 burner gas stovetop, double oven with warming drawer, custom wood block prep area, farmhouse sink, separate prep sink, area for 2 refrigerators, large quartz island with seating for 6, endless custom storage cabinets, soft close drawers, separate breakfast nook and pantry closet. In addition to appealing front entrance with wrap around front porch and double french doors, there are 2 side entrances, Brick paved circular driveway allows for easy drop off of groceries directly to pantry and kitchen and 2nd entrance from garage to mud room with sink and place for shoes/coats. Internal vacuum system both floors. Never run out of storage in house or garage with both attics allowing one to fully stand up and flooring across entire length of space. Oversized 3 car garage with washer/ dryer and utility sink. Original 4th tandem garage space is separate room with electric, plumbing and new porcelain tile floor. You decide how to use to suit your needs...pool cabana, work space, separate office, ADU. Enough driveway space to store boat out of view from home with only HOA requirement to fence in area. Location just minutes from phenomenal new County recreation area and library, shopping, restaurants, golf courses, and nearby to highway and beaches. Top rated private and public schools including #1 rated elementary school. No CDD and low HOA fee. Don't miss this opportunity to live in your dream home!
Property Location and Similar Properties
All
Similar





Features
Appliances
- Built-In Oven
- Cooktop
- Dishwasher
- Disposal
- Dryer
- Electric Water Heater
- Exhaust Fan
- Microwave
- Range Hood
- Refrigerator
- Tankless Water Heater
- Washer
Home Owners Association Fee
- 600.00
Association Name
- Civix Property Mgt
Association Phone
- 941-529-9595
Carport Spaces
- 0.00
Close Date
- 0000-00-00
Cooling
- Central Air
- Zoned
Country
- US
Covered Spaces
- 0.00
Exterior Features
- French Doors
- Sidewalk
Flooring
- Hardwood
- Tile
- Wood
Furnished
- Unfurnished
Garage Spaces
- 3.00
Heating
- Central
- Electric
- Exhaust Fan
- Propane
- Zoned
Insurance Expense
- 0.00
Interior Features
- Ceiling Fans(s)
- Central Vaccum
- Eat-in Kitchen
- High Ceilings
- Solid Surface Counters
- Solid Wood Cabinets
- Stone Counters
- Thermostat
- Walk-In Closet(s)
- Window Treatments
Legal Description
- LOT 7136 MILL CREEK PHASE VII B PI#5687.1185/9
Levels
- Two
Living Area
- 4339.00
Lot Features
- In County
- Level
- Oversized Lot
- Sidewalk
- Street Dead-End
Area Major
- 34212 - Bradenton
Net Operating Income
- 0.00
Occupant Type
- Owner
Open Parking Spaces
- 0.00
Other Expense
- 0.00
Other Structures
- Other
Parcel Number
- 568711859
Parking Features
- Common
- Driveway
- Electric Vehicle Charging Station(s)
- Garage Door Opener
- Garage Faces Side
- Guest
- Open
- Oversized
- Workshop in Garage
Pets Allowed
- No
Possession
- Close Of Escrow
Property Type
- Residential
Roof
- Metal
- Shingle
Sewer
- Public Sewer
Tax Year
- 2024
Township
- 34S
Utilities
- BB/HS Internet Available
- Cable Connected
- Electricity Connected
- Natural Gas Connected
- Sewer Connected
- Underground Utilities
Views
- 12
Virtual Tour Url
- https://vimeo.com/1073576806
Water Source
- Public
Year Built
- 2015
Zoning Code
- PDR
Listing Data ©2025 Pinellas/Central Pasco REALTOR® Organization
The information provided by this website is for the personal, non-commercial use of consumers and may not be used for any purpose other than to identify prospective properties consumers may be interested in purchasing.Display of MLS data is usually deemed reliable but is NOT guaranteed accurate.
Datafeed Last updated on June 3, 2025 @ 12:00 am
©2006-2025 brokerIDXsites.com - https://brokerIDXsites.com
Sign Up Now for Free!X
Call Direct: Brokerage Office: Mobile: 727.710.4938
Registration Benefits:
- New Listings & Price Reduction Updates sent directly to your email
- Create Your Own Property Search saved for your return visit.
- "Like" Listings and Create a Favorites List
* NOTICE: By creating your free profile, you authorize us to send you periodic emails about new listings that match your saved searches and related real estate information.If you provide your telephone number, you are giving us permission to call you in response to this request, even if this phone number is in the State and/or National Do Not Call Registry.
Already have an account? Login to your account.

