
- Jackie Lynn, Broker,GRI,MRP
- Acclivity Now LLC
- Signed, Sealed, Delivered...Let's Connect!
No Properties Found
- Home
- Property Search
- Search results
- 312 Tomlin Street, PLANT CITY, FL 33563
Property Photos
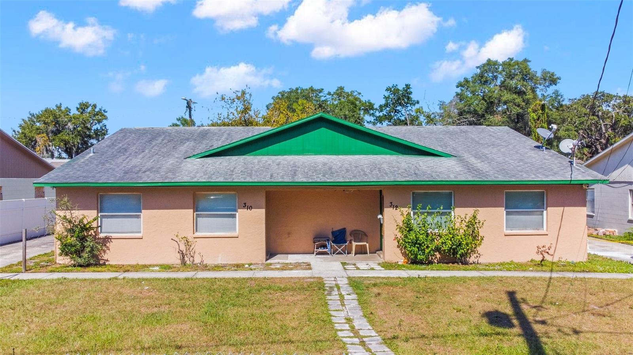

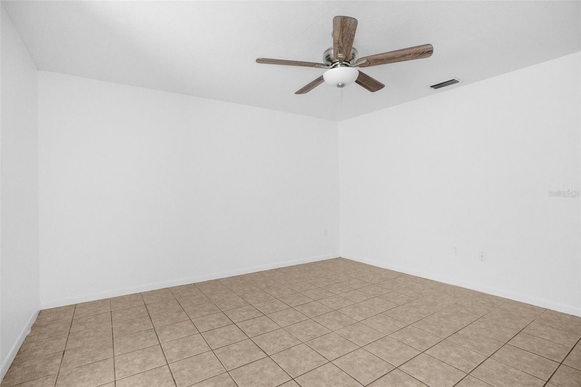
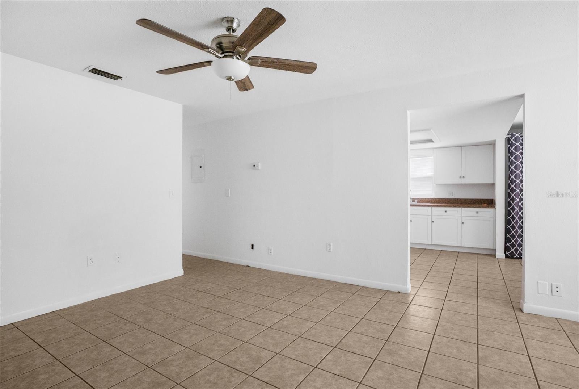
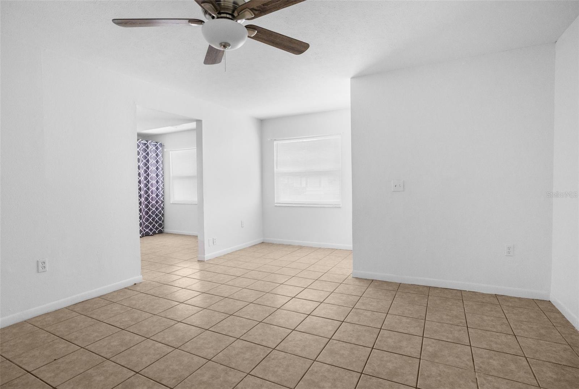
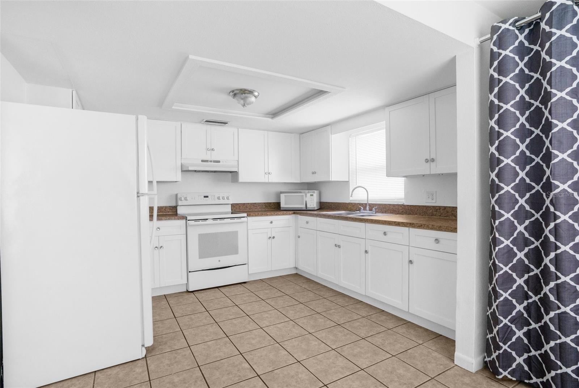
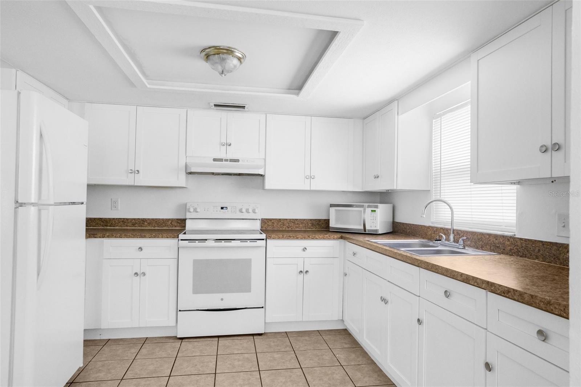
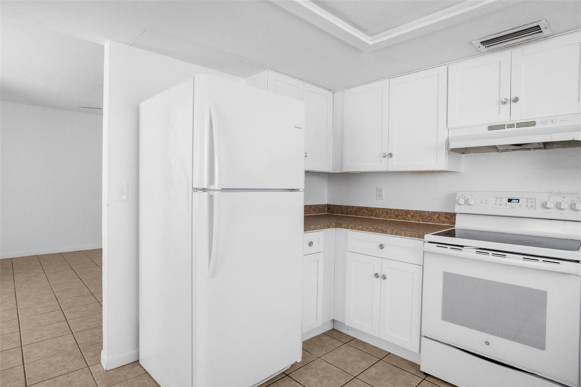
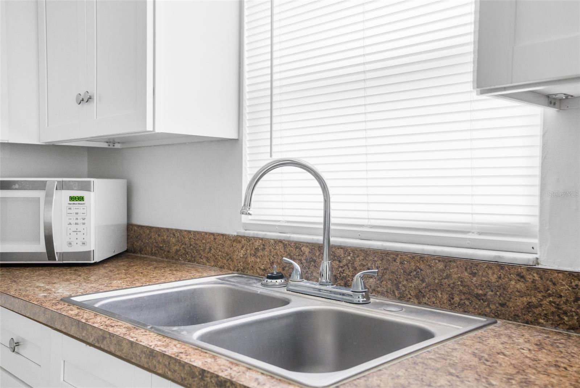
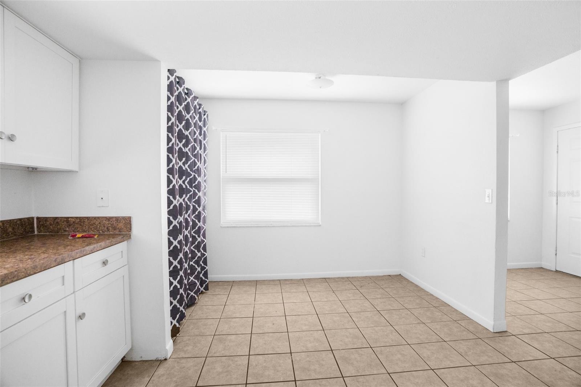
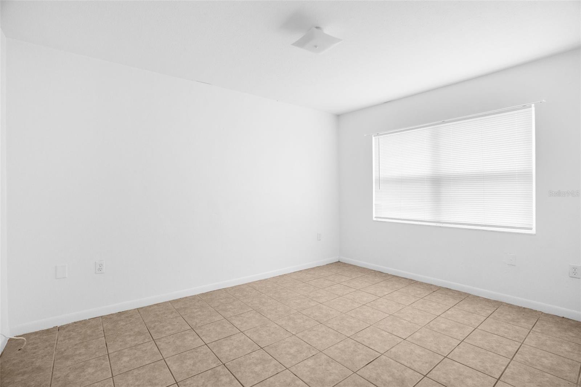

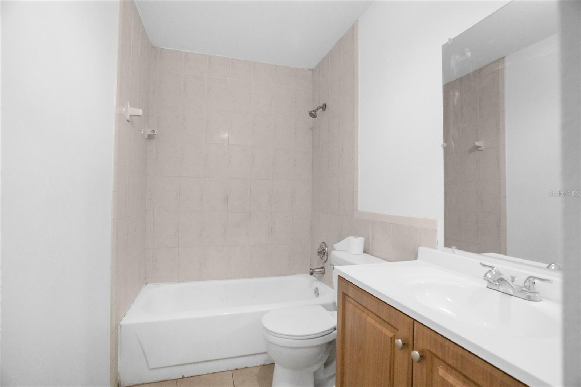
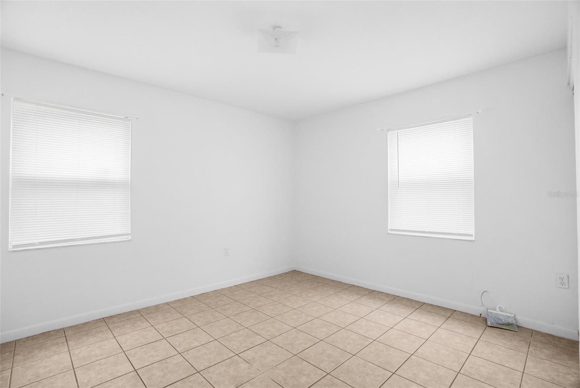
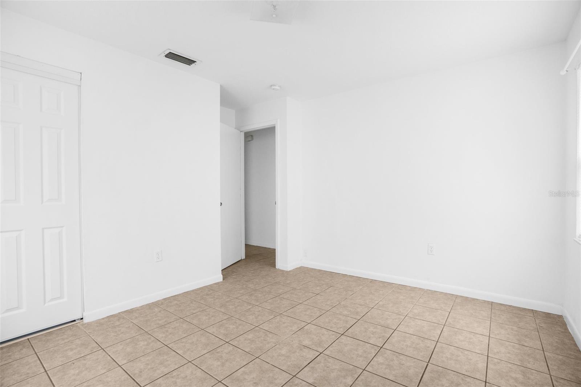
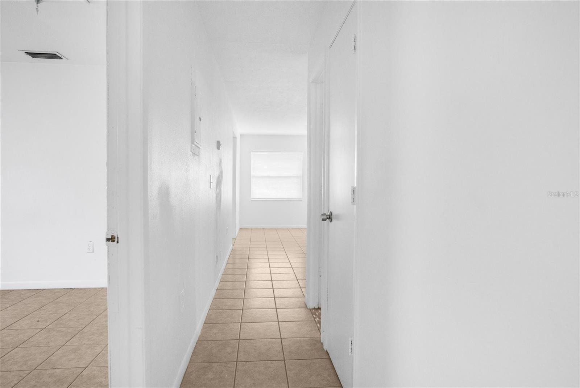
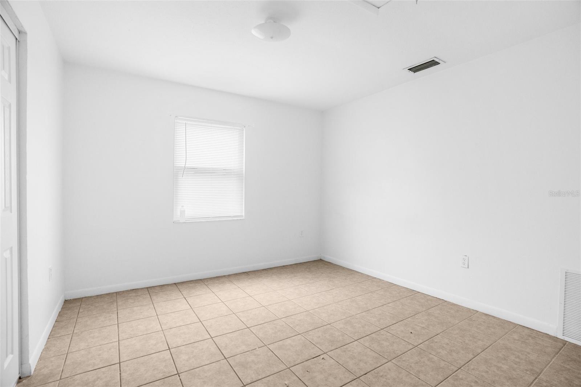

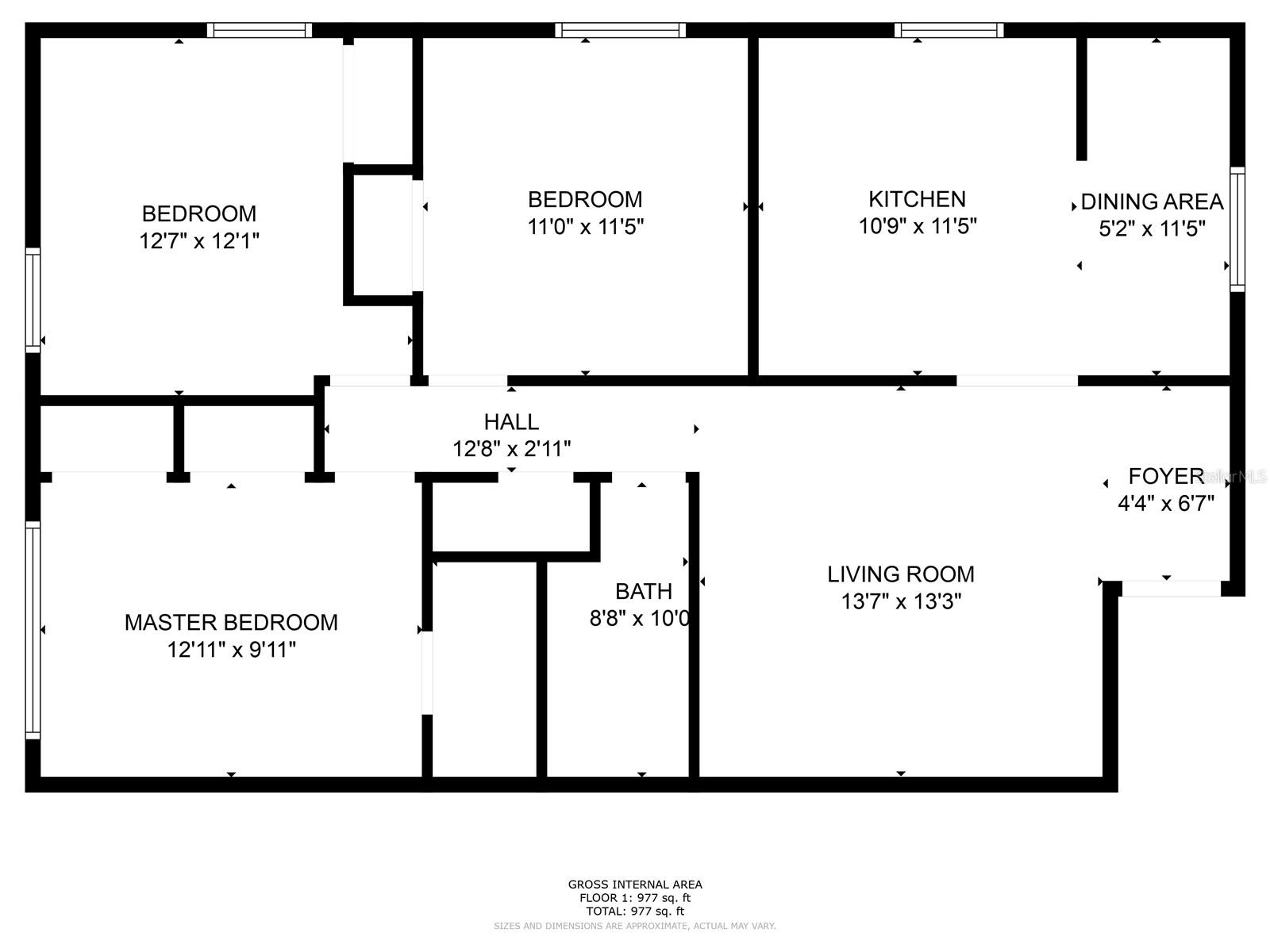
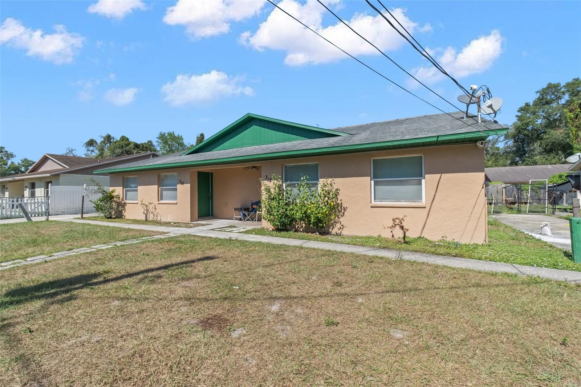

- MLS#: TB8383814 ( Residential Lease )
- Street Address: 312 Tomlin Street
- Viewed: 16
- Price: $2,000
- Price sqft: $2
- Waterfront: No
- Year Built: 1987
- Bldg sqft: 1134
- Bedrooms: 3
- Total Baths: 2
- Full Baths: 2
- Days On Market: 29
- Additional Information
- Geolocation: 28.0215 / -82.1218
- County: HILLSBOROUGH
- City: PLANT CITY
- Zipcode: 33563
- Subdivision: Thomas S P Add To Plant C
- Elementary School: Jackson HB
- Middle School: Marshall HB
- High School: Plant City HB
- Provided by: RE/MAX MARKETING SPECIALISTS
- Contact: Lori Rutherford
- 352-686-0540

- DMCA Notice
-
DescriptionThis freshly painted 3 bedroom, 2 bath home features a spacious layout, including a primary suite with a private en suite bathroom. The property is equipped with separate water and electric meterstenants are responsible for their own utilities. Trash service, maintenance, and grounds keeping are included in the rent for added convenience. Applicants must have stable employment for the past six months. Small pets are welcome with appropriate rental insurance.
Property Location and Similar Properties
All
Similar






Features
Appliances
- Electric Water Heater
- Range
- Refrigerator
Home Owners Association Fee
- 0.00
Carport Spaces
- 0.00
Close Date
- 0000-00-00
Cooling
- Central Air
Country
- US
Covered Spaces
- 0.00
Fencing
- Partial
Furnished
- Unfurnished
Garage Spaces
- 0.00
Heating
- Central
High School
- Plant City-HB
Insurance Expense
- 0.00
Interior Features
- Ceiling Fans(s)
- Eat-in Kitchen
- Open Floorplan
- Primary Bedroom Main Floor
- Solid Wood Cabinets
- Thermostat
- Window Treatments
Levels
- One
Living Area
- 1104.00
Lot Features
- City Limits
- Landscaped
- Level
- Paved
Middle School
- Marshall-HB
Area Major
- 33563 - Plant City
Net Operating Income
- 0.00
Occupant Type
- Vacant
Open Parking Spaces
- 0.00
Other Expense
- 0.00
Owner Pays
- Grounds Care
- Management
- Repairs
- Taxes
- Trash Collection
Parcel Number
- P-29-28-22-5CI-000001-00007.1
Pets Allowed
- Cats OK
- Dogs OK
- Number Limit
- Pet Deposit
- Size Limit
Property Type
- Residential Lease
School Elementary
- Jackson-HB
Views
- 16
Virtual Tour Url
- https://www.propertypanorama.com/instaview/stellar/TB8383814
Year Built
- 1987
Listing Data ©2025 Pinellas/Central Pasco REALTOR® Organization
The information provided by this website is for the personal, non-commercial use of consumers and may not be used for any purpose other than to identify prospective properties consumers may be interested in purchasing.Display of MLS data is usually deemed reliable but is NOT guaranteed accurate.
Datafeed Last updated on June 7, 2025 @ 12:00 am
©2006-2025 brokerIDXsites.com - https://brokerIDXsites.com
Sign Up Now for Free!X
Call Direct: Brokerage Office: Mobile: 727.710.4938
Registration Benefits:
- New Listings & Price Reduction Updates sent directly to your email
- Create Your Own Property Search saved for your return visit.
- "Like" Listings and Create a Favorites List
* NOTICE: By creating your free profile, you authorize us to send you periodic emails about new listings that match your saved searches and related real estate information.If you provide your telephone number, you are giving us permission to call you in response to this request, even if this phone number is in the State and/or National Do Not Call Registry.
Already have an account? Login to your account.

