
- Jackie Lynn, Broker,GRI,MRP
- Acclivity Now LLC
- Signed, Sealed, Delivered...Let's Connect!
No Properties Found
- Home
- Property Search
- Search results
- 4612 River Overlook Drive, VALRICO, FL 33596
Property Photos
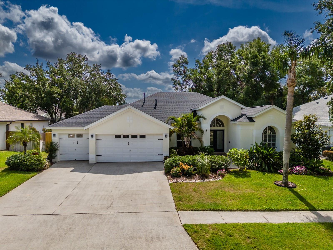

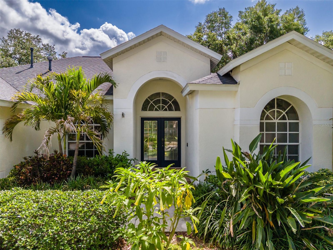
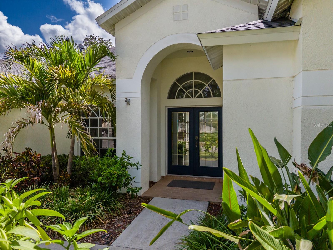
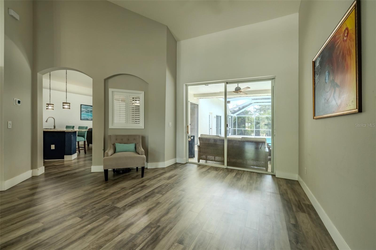
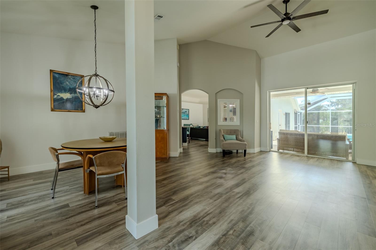
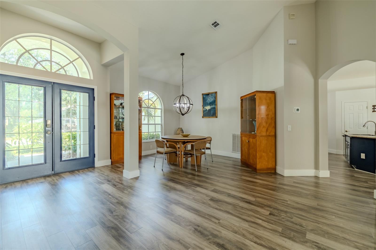
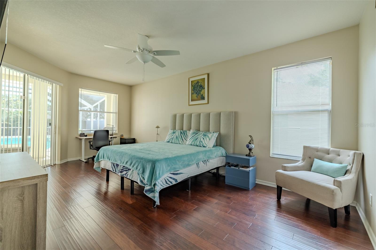
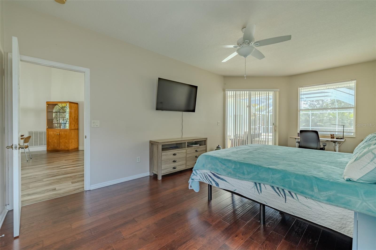
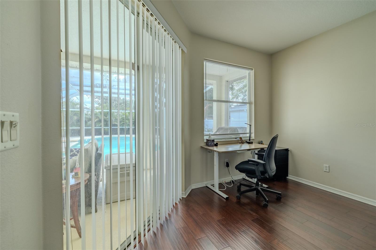
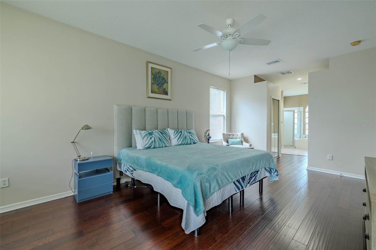
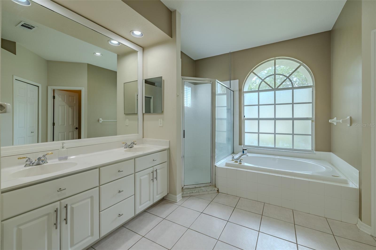
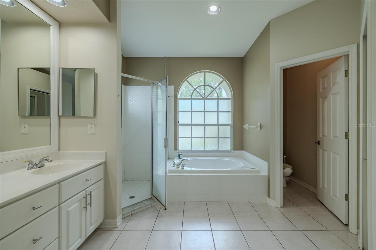
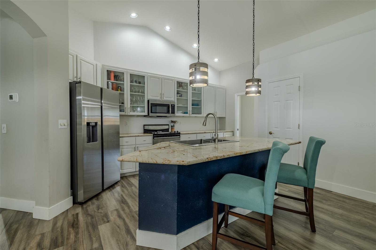
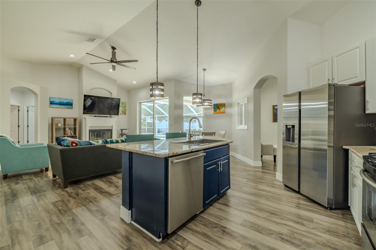

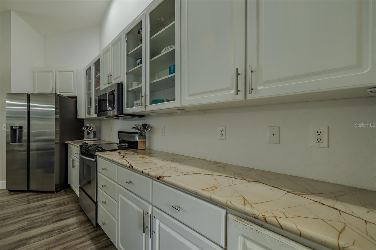
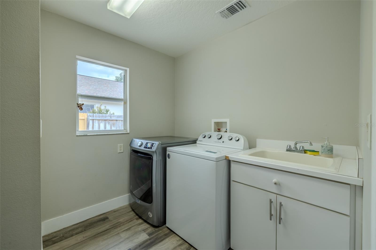
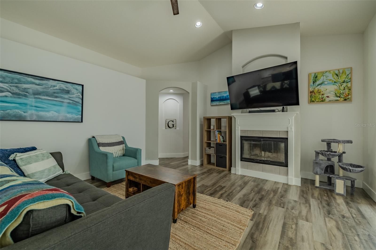
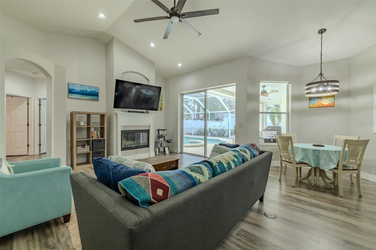
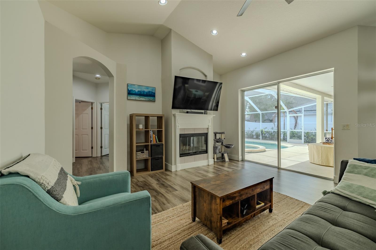
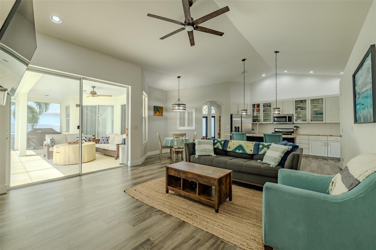
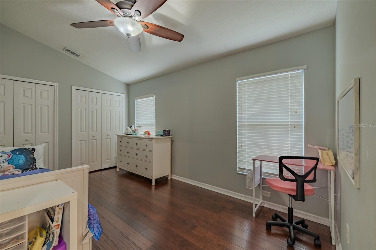
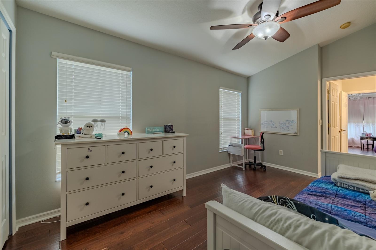
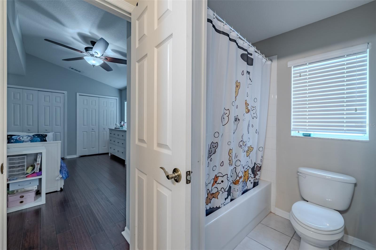
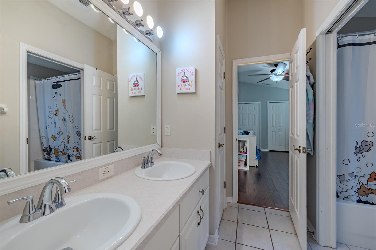
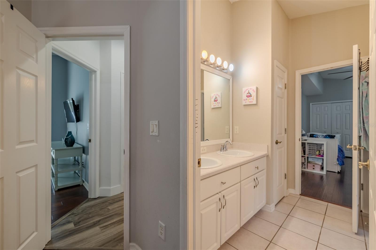
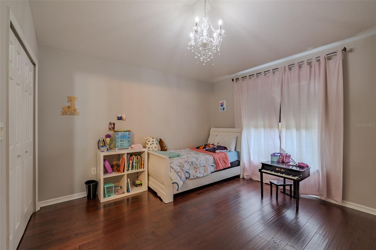
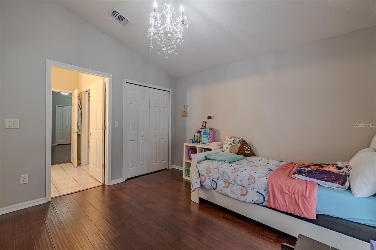
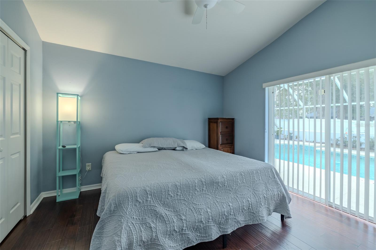
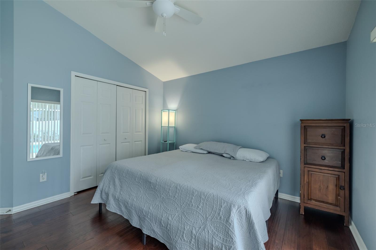
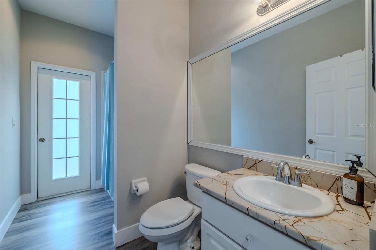
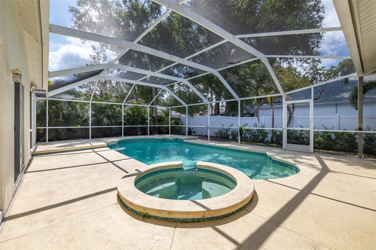
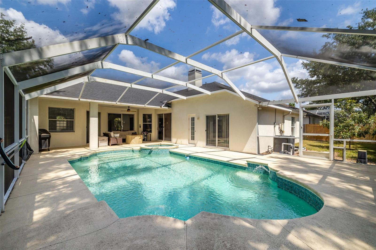
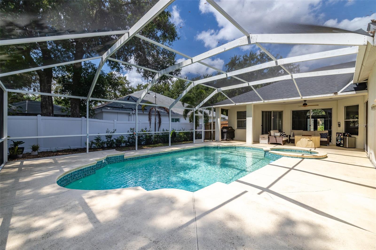
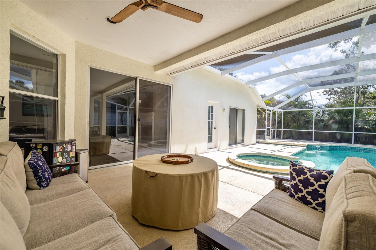
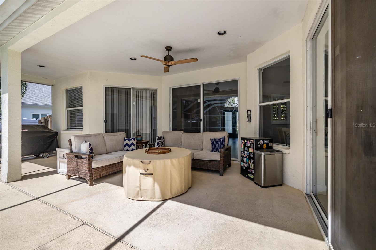
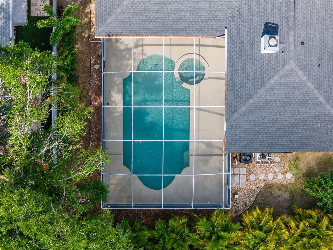
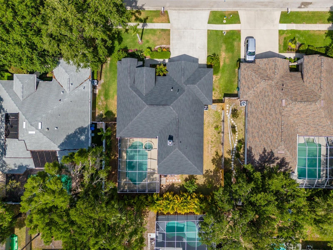
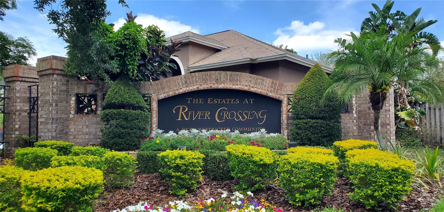
- MLS#: TB8383808 ( Residential )
- Street Address: 4612 River Overlook Drive
- Viewed: 13
- Price: $539,000
- Price sqft: $167
- Waterfront: No
- Year Built: 2000
- Bldg sqft: 3218
- Bedrooms: 4
- Total Baths: 3
- Full Baths: 3
- Days On Market: 32
- Additional Information
- Geolocation: 27.8675 / -82.2581
- County: HILLSBOROUGH
- City: VALRICO
- Zipcode: 33596
- Subdivision: River Crossing Estates Ph 4
- Elementary School: Cimino HB
- Middle School: Burns HB
- High School: Bloomingdale HB
- Provided by: FINNEGAN REAL ESTATE SERVICES, LLC

- DMCA Notice
-
DescriptionRiver crossing estates: welcome home! 4612 river overlook drive... Nestled on almost acre lot in the estates at river crossing this phase of the enclave consists of only 55 homes, is tucked away in the corner of the community, all while being conveniently located in the highly desired valrico side of bloomingdale! This is the best floorplan if youre looking for 4 bedrooms and 3 bathrooms, because not only is it a little over 2,300sf, its a split bedroom floorplan, the kitchen opens to the family room, bedrooms 2 & 3 share a large jack & jill bathroom that includes double sinks and a large linen closet, but also the 4th bedroom features sliding glass doors to the pool area plus its next to the 3rd bathroom that also doubles as a pool bath! If you have been searching for a screened pool/spa and large covered patio home with a 3 car garage, in a well established, gorgeous community with a low hoa fee, no cdd... Today is your chance! From the moment you walk in the double leaded glass front doors, you're greeted by a wow factor pool view plus soaring vaulted ceilings, all the space and openness this floor plan offers, plus separate spacious dining and living areas overlooking the covered lanai, pool & backyard... Youre going to love love love the updated kitchen quartzite counters highlighting a stainless steel appliance package plus eat in area plus center island/breakfast bar all overlooking the family room, which features a wood burning fireplace, sliding glass doors to the covered/screened lanai. Huuge (i mean huge) master bedroom suite has glass sliding doors to the pool/lanai, mirrored walk in closets, ceiling fan plus large bathroom featuring walk in glass enclosed shower plus separate garden tub plus dual sink vanity. Updates: roof (2020); hvac (2023); water heater (2025); kitchen counters/3rd bath 2020) refrigerator & microwave (2020); pool pump (2025); pool heater (2023); fencing/gates (2025); interior paint (main living areas 2021); luxury vinyl flooring (main living areas + 3rd bath 2021); 5 baseboards (main living areas 2021); lighting & ceiling fans (main living areas 2021); ceiling fans (bedrooms & lanai 2021); landscape (2020). If you can imagine yourself and all the gatherings and fun times you can have here and want to be entertaining or relaxing in your own pool home this summer, make sure you have either your mortgage pre approval or proof of funds and call. Me. Today!! The estates at river crossing has a nature walk that leads to the alafia river, is minutes away from the natures way park, campo family ymca, bloomingdale golfers club, top rated schools (including two elementary schools within the bloomingdale community). Convenient to dining, shopping, bloomingdale library and macdill air force base. This home is truly a great value 4614 river overlook (only 363 sq ft larger) just sold for $640k!
Property Location and Similar Properties
All
Similar






Features
Appliances
- Dishwasher
- Disposal
- Gas Water Heater
- Microwave
- Range
- Refrigerator
Home Owners Association Fee
- 250.00
Association Name
- Estates at River Crossing / Merit Management
Association Phone
- 813.381.5435
Builder Name
- Winward Homes
Carport Spaces
- 0.00
Close Date
- 0000-00-00
Cooling
- Central Air
Country
- US
Covered Spaces
- 0.00
Exterior Features
- French Doors
- Sidewalk
- Sliding Doors
Fencing
- Wood
Flooring
- Ceramic Tile
- Laminate
- Luxury Vinyl
Garage Spaces
- 3.00
Heating
- Central
High School
- Bloomingdale-HB
Insurance Expense
- 0.00
Interior Features
- Built-in Features
- Ceiling Fans(s)
- Eat-in Kitchen
- High Ceilings
- Kitchen/Family Room Combo
- Open Floorplan
- Solid Surface Counters
- Split Bedroom
- Thermostat
- Vaulted Ceiling(s)
- Walk-In Closet(s)
Legal Description
- RIVER CROSSING ESTATES PHASE 4 LOT 10 BLOCK 8
Levels
- One
Living Area
- 2327.00
Lot Features
- Landscaped
- Sidewalk
- Paved
Middle School
- Burns-HB
Area Major
- 33596 - Valrico
Net Operating Income
- 0.00
Occupant Type
- Owner
Open Parking Spaces
- 0.00
Other Expense
- 0.00
Parcel Number
- U-13-30-20-2QD-000008-00010.0
Parking Features
- Garage Door Opener
Pets Allowed
- Yes
Pool Features
- Gunite
- In Ground
- Screen Enclosure
Possession
- Close Of Escrow
Property Type
- Residential
Roof
- Shingle
School Elementary
- Cimino-HB
Sewer
- Public Sewer
Style
- Contemporary
Tax Year
- 2024
Township
- 30
Utilities
- BB/HS Internet Available
- Electricity Connected
- Natural Gas Connected
- Sewer Connected
- Water Connected
Views
- 13
Virtual Tour Url
- https://www.propertypanorama.com/instaview/stellar/TB8383808
Water Source
- Public
Year Built
- 2000
Zoning Code
- PD
Listing Data ©2025 Pinellas/Central Pasco REALTOR® Organization
The information provided by this website is for the personal, non-commercial use of consumers and may not be used for any purpose other than to identify prospective properties consumers may be interested in purchasing.Display of MLS data is usually deemed reliable but is NOT guaranteed accurate.
Datafeed Last updated on June 10, 2025 @ 12:00 am
©2006-2025 brokerIDXsites.com - https://brokerIDXsites.com
Sign Up Now for Free!X
Call Direct: Brokerage Office: Mobile: 727.710.4938
Registration Benefits:
- New Listings & Price Reduction Updates sent directly to your email
- Create Your Own Property Search saved for your return visit.
- "Like" Listings and Create a Favorites List
* NOTICE: By creating your free profile, you authorize us to send you periodic emails about new listings that match your saved searches and related real estate information.If you provide your telephone number, you are giving us permission to call you in response to this request, even if this phone number is in the State and/or National Do Not Call Registry.
Already have an account? Login to your account.

