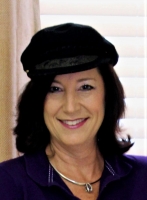
- Jackie Lynn, Broker,GRI,MRP
- Acclivity Now LLC
- Signed, Sealed, Delivered...Let's Connect!
No Properties Found
- Home
- Property Search
- Search results
- 4166 Epic Cove, LAND O LAKES, FL 34638
Property Photos
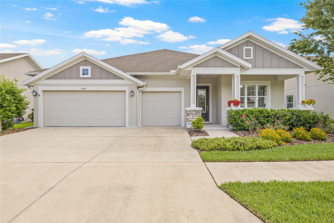

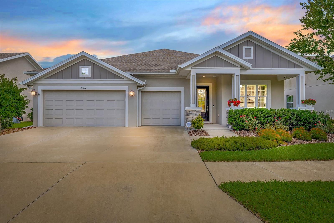
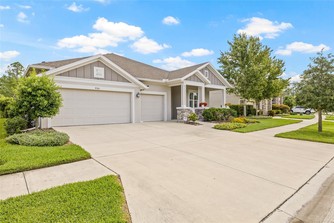
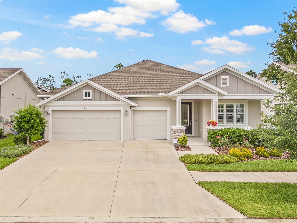
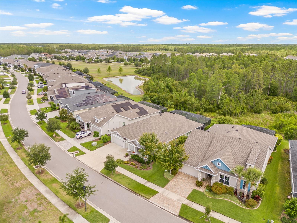
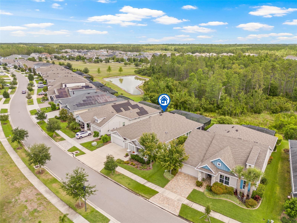
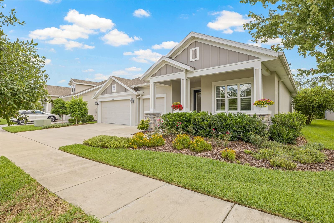
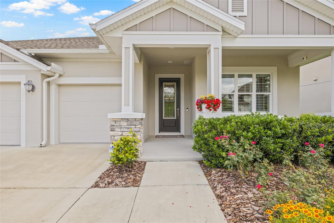
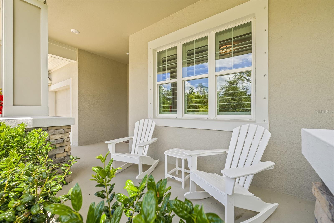

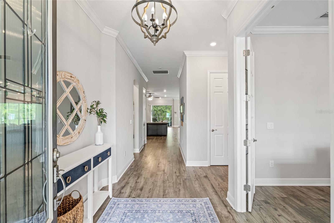
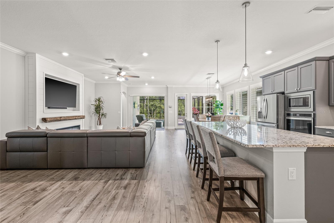
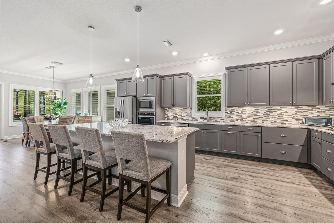

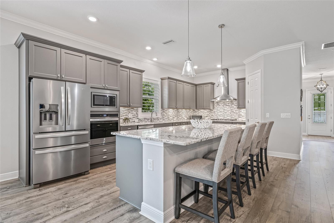
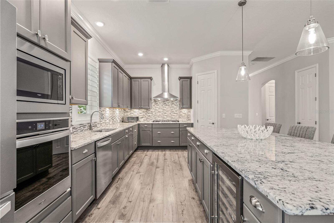
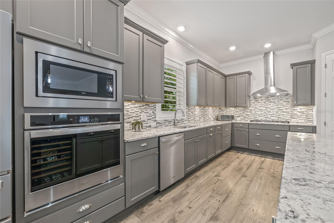
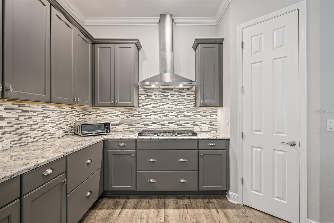
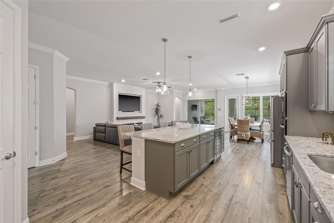
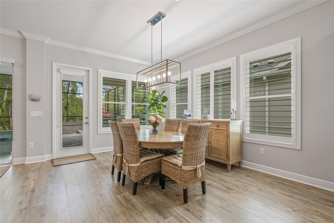
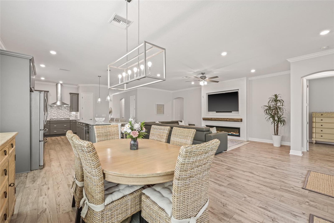
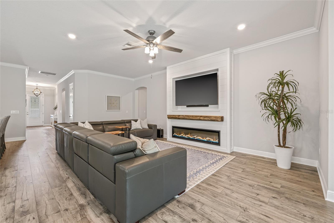
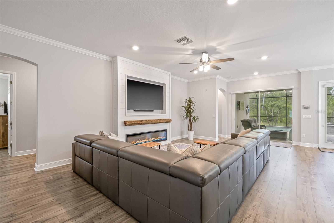
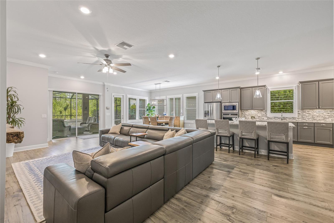
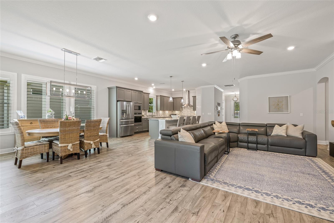
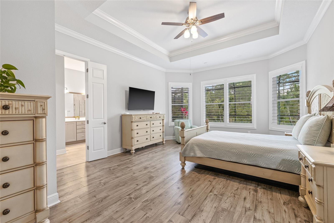
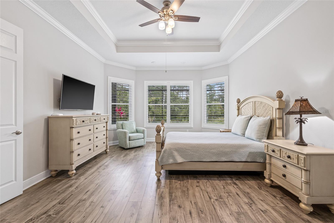
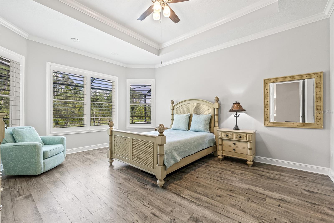
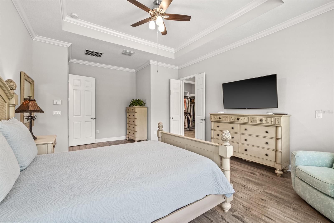
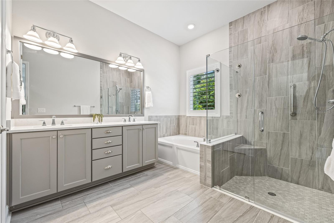

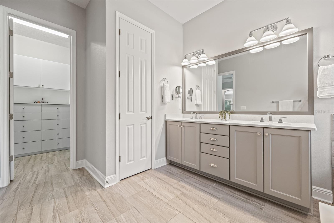
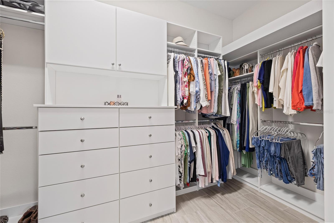
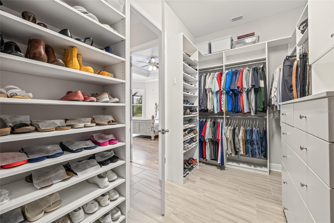
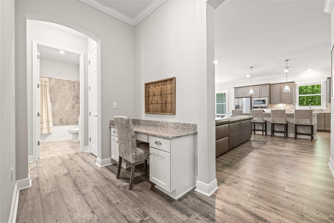
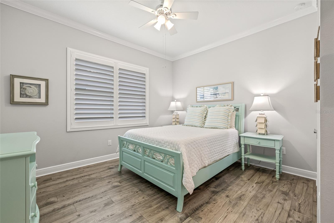
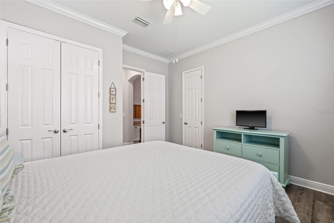
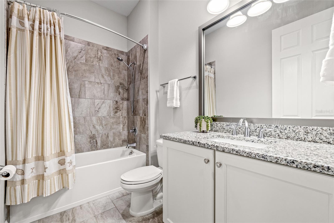
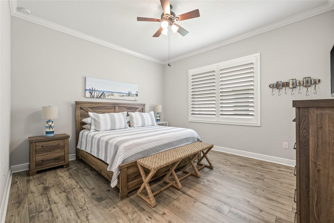
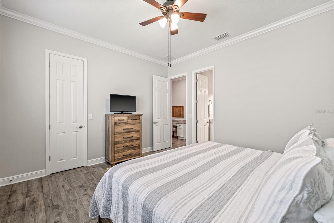
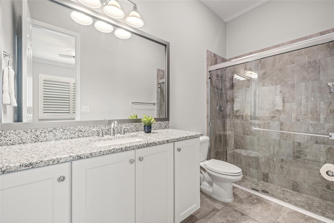
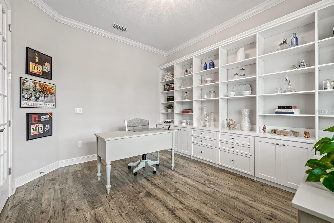
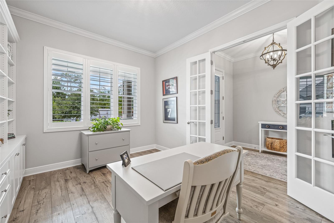
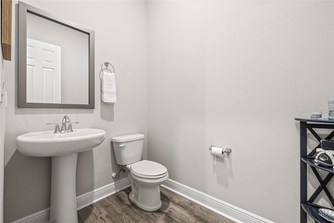
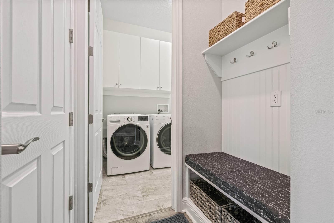
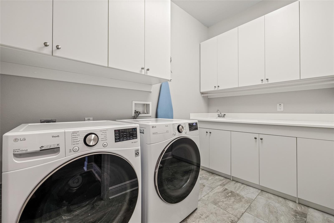
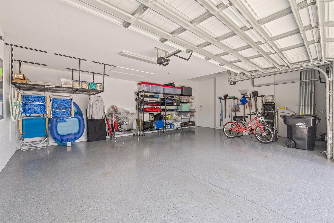
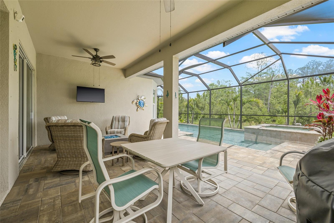
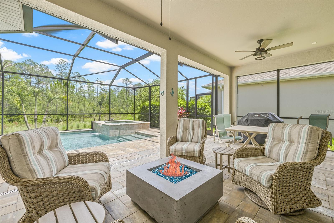
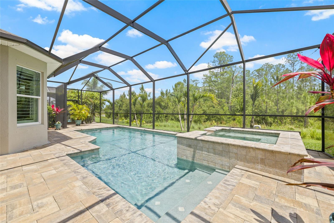
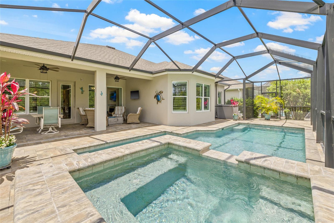
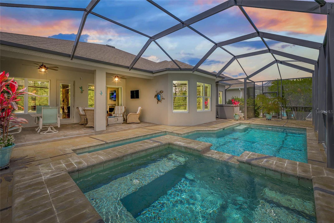
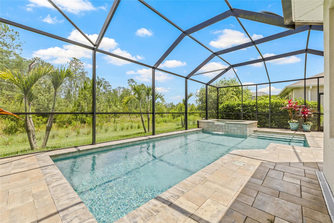
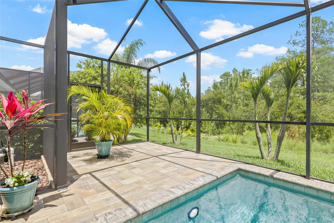
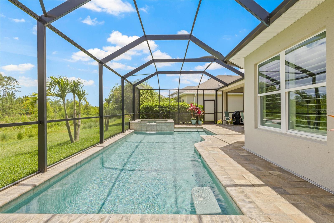
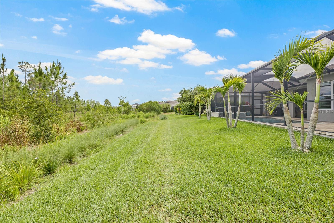
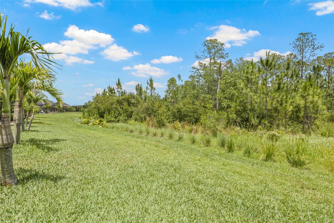
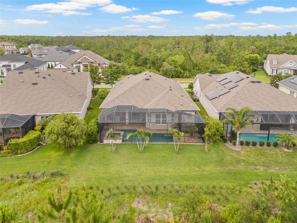
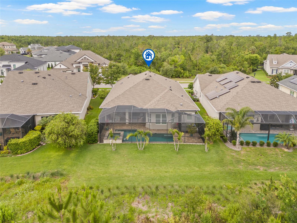
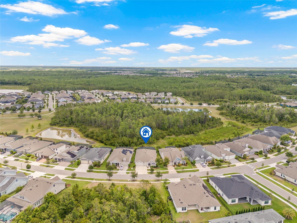


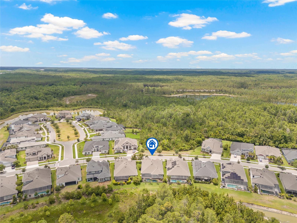
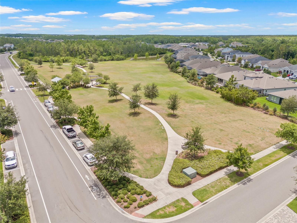
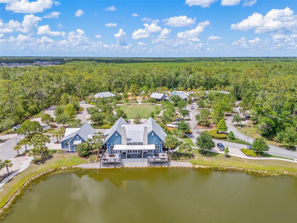
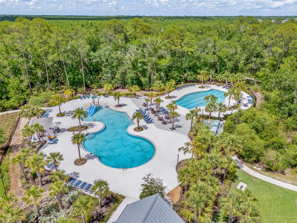
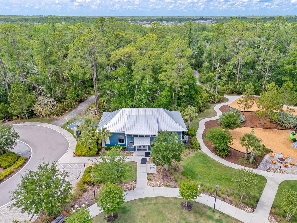
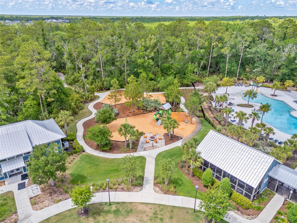
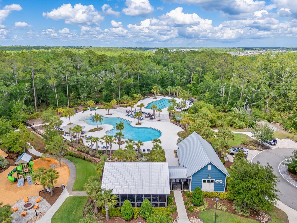
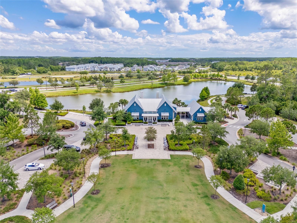
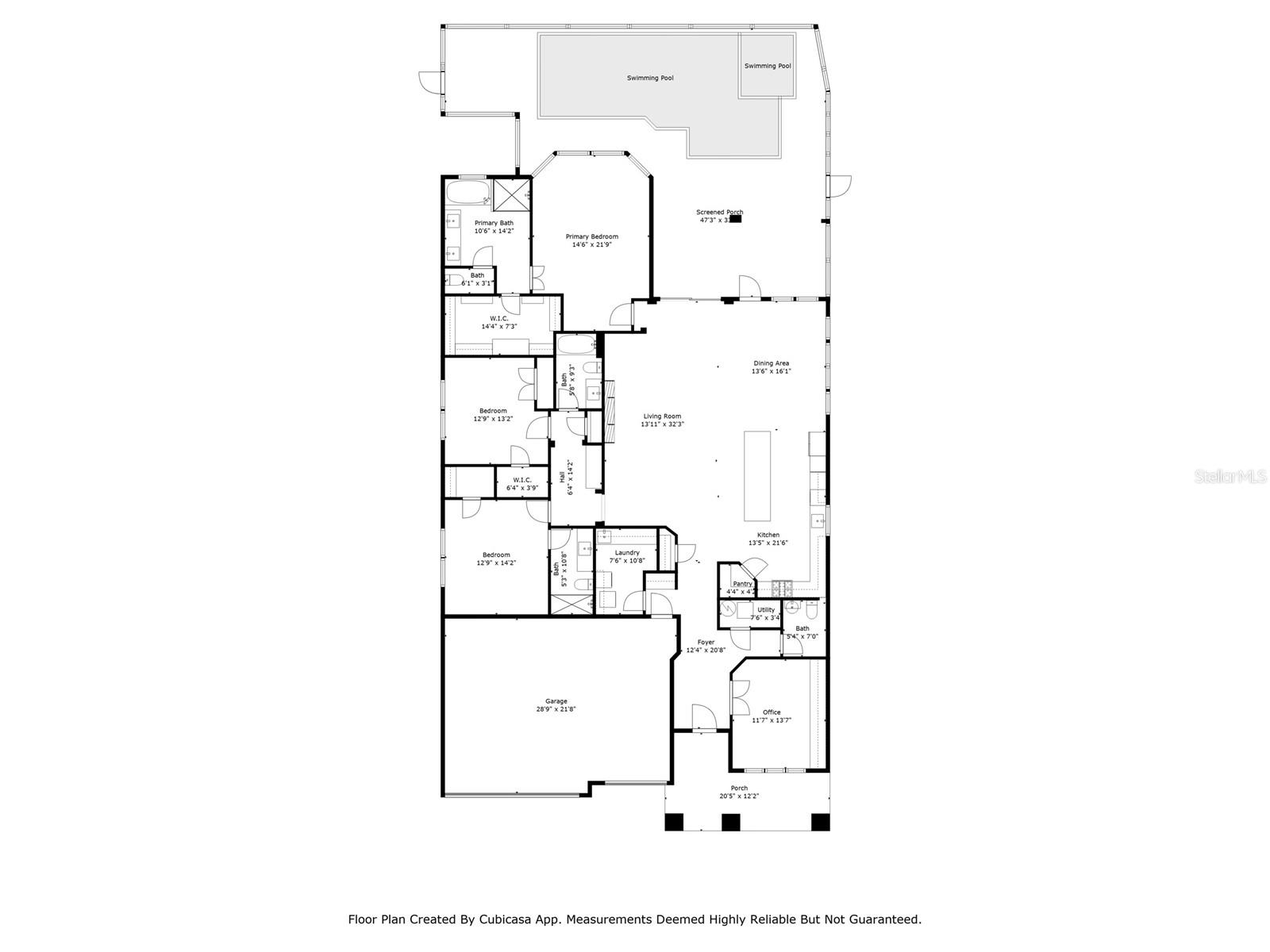
- MLS#: TB8383720 ( Residential )
- Street Address: 4166 Epic Cove
- Viewed: 32
- Price: $899,000
- Price sqft: $270
- Waterfront: No
- Year Built: 2020
- Bldg sqft: 3333
- Bedrooms: 3
- Total Baths: 4
- Full Baths: 3
- 1/2 Baths: 1
- Garage / Parking Spaces: 3
- Days On Market: 27
- Additional Information
- Geolocation: 28.2181 / -82.5431
- County: PASCO
- City: LAND O LAKES
- Zipcode: 34638
- Subdivision: Bexley South Ph 2a
- Elementary School: Bexley Elementary School
- Middle School: Charles S. Rushe Middle PO
- High School: Sunlake High School PO
- Provided by: BHHS FLORIDA PROPERTIES GROUP
- Contact: Lorette Vosloo
- 727-461-1700

- DMCA Notice
-
DescriptionStunning David Weekley "Sparrow" Model Home with Preserve Views, Saltwater Pool & Luxurious Upgrades. Welcome to this exquisitely upgraded and meticulously maintained David Weekley "Sparrow" model, perfectly positioned on a premium preserve lot offering tranquil views. This elegant, 3 bedroom 3.5 bathroom residence presents a rare opportunity to own a move in ready luxury property in one of the area's most sought after communities. From the moment you arrive, the home's pristine curb appeal and spacious three car garage with epoxy flooring make a lasting impression. Inside, you'll find a thoughtfully designed, open concept layout highlighted by crown molding throughout, Luxury Vinyl Plank flooring in every room, and Norman plantation shutters adorning each window, providing both style and functionality. The gourmet kitchen is a standout feature, ideal for entertaining and everyday living. It boasts crown molded cabinetry, a five burner gas cooktop, built in microwave and dishwasher, under cabinet lighting, pull out shelving, and a 48 bottle wine cooler, all beautifully integrated into a sleek, functional space. The inviting living room is enhanced by a stunning custom accent wall with fireplace, while the dedicated home office offers a professional workspace complete with custom built in cabinetry and bookshelves. The serene owner's suite is designed for relaxation, featuring a custom closet system and a spa like ambiance. Additional upgrades include a tankless water heater, GE water softener, and a customized laundry room with upgraded cabinetry and storage solutions. Step outside to your private oasis where the screened, extended lanai overlooking peaceful preserve views. Enjoy year round outdoor living with a heated saltwater pool, spillover spa, and a natural gas firepit. Whether lounging poolside or hosting under the stars, this backyard is the epitome of Florida living. This community offers it all, from community pools and playgrounds, 26 miles of biking, hiking, and walking trails, fitness center, game rooms, and of course, the Twisted Sprocket Caf. Top rated Bexley Elementary is within the neighborhood, along with the Bexley Hub, featuring restaurants, a bar, nail salon, and services surrounding a green space for outdoor gatherings. Located on SR 54, just off the Parkway with easy access to Tampa International Airport & downtown Tampa and a short drive to beautiful local beaches! Perfection!
Property Location and Similar Properties
All
Similar






Features
Appliances
- Built-In Oven
- Cooktop
- Dishwasher
- Disposal
- Gas Water Heater
- Microwave
- Range
- Range Hood
- Refrigerator
- Tankless Water Heater
- Water Softener
- Wine Refrigerator
Association Amenities
- Clubhouse
- Fitness Center
- Maintenance
- Park
- Playground
- Pool
- Recreation Facilities
- Trail(s)
Home Owners Association Fee
- 433.00
Home Owners Association Fee Includes
- Pool
- Management
- Recreational Facilities
Association Name
- Gina Brown
Association Phone
- 813994.1001x2957
Builder Model
- Sparrow
Builder Name
- David Weekly
Carport Spaces
- 0.00
Close Date
- 0000-00-00
Cooling
- Central Air
Country
- US
Covered Spaces
- 0.00
Exterior Features
- Hurricane Shutters
- Rain Gutters
- Sidewalk
- Sliding Doors
- Sprinkler Metered
Flooring
- Luxury Vinyl
- Tile
Garage Spaces
- 3.00
Heating
- Central
High School
- Sunlake High School-PO
Insurance Expense
- 0.00
Interior Features
- Built-in Features
- Ceiling Fans(s)
- Crown Molding
- High Ceilings
- In Wall Pest System
- Kitchen/Family Room Combo
- Open Floorplan
- Primary Bedroom Main Floor
- Solid Surface Counters
- Thermostat
- Tray Ceiling(s)
- Vaulted Ceiling(s)
- Walk-In Closet(s)
- Window Treatments
Legal Description
- BEXLEY SOUTH PARCEL 4 PHASE 2A PB 75 PG 001 BLOCK L LOT 9
Levels
- One
Living Area
- 2739.00
Lot Features
- Landscaped
- Level
Middle School
- Charles S. Rushe Middle-PO
Area Major
- 34638 - Land O Lakes
Net Operating Income
- 0.00
Occupant Type
- Owner
Open Parking Spaces
- 0.00
Other Expense
- 0.00
Parcel Number
- 18-26-18-003.0-00L.00-009.0
Parking Features
- Driveway
- Garage Door Opener
Pets Allowed
- Cats OK
- Dogs OK
- Yes
Pool Features
- Gunite
- Heated
- In Ground
- Lighting
- Salt Water
- Screen Enclosure
- Tile
Property Type
- Residential
Roof
- Shingle
School Elementary
- Bexley Elementary School
Sewer
- Public Sewer
Style
- Florida
Tax Year
- 2024
Township
- 26S
Utilities
- Cable Available
- Cable Connected
- Electricity Available
- Electricity Connected
- Fiber Optics
- Natural Gas Available
- Natural Gas Connected
- Sewer Available
- Sewer Connected
- Sprinkler Meter
- Underground Utilities
- Water Available
- Water Connected
View
- Trees/Woods
Views
- 32
Virtual Tour Url
- https://view.spiro.media/order/9fb13e33-35ff-4c75-68f8-08dd91364a6c?branding=false
Water Source
- Public
Year Built
- 2020
Zoning Code
- MPUD
Listing Data ©2025 Pinellas/Central Pasco REALTOR® Organization
The information provided by this website is for the personal, non-commercial use of consumers and may not be used for any purpose other than to identify prospective properties consumers may be interested in purchasing.Display of MLS data is usually deemed reliable but is NOT guaranteed accurate.
Datafeed Last updated on June 11, 2025 @ 12:00 am
©2006-2025 brokerIDXsites.com - https://brokerIDXsites.com
Sign Up Now for Free!X
Call Direct: Brokerage Office: Mobile: 727.710.4938
Registration Benefits:
- New Listings & Price Reduction Updates sent directly to your email
- Create Your Own Property Search saved for your return visit.
- "Like" Listings and Create a Favorites List
* NOTICE: By creating your free profile, you authorize us to send you periodic emails about new listings that match your saved searches and related real estate information.If you provide your telephone number, you are giving us permission to call you in response to this request, even if this phone number is in the State and/or National Do Not Call Registry.
Already have an account? Login to your account.

