
- Jackie Lynn, Broker,GRI,MRP
- Acclivity Now LLC
- Signed, Sealed, Delivered...Let's Connect!
No Properties Found
- Home
- Property Search
- Search results
- 10837 Breaking Rocks Drive, TAMPA, FL 33647
Property Photos
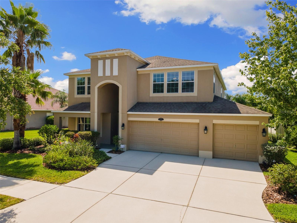

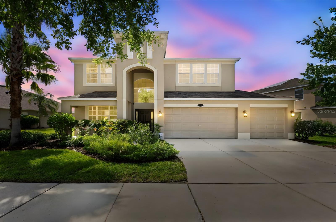
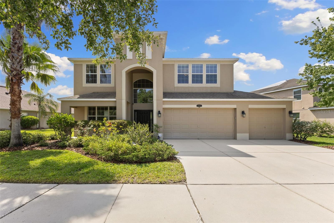
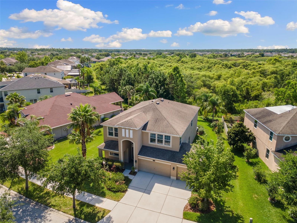
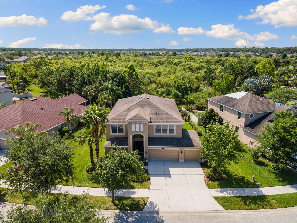
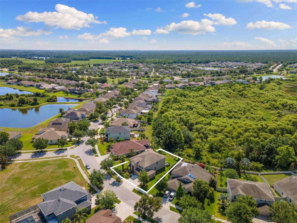
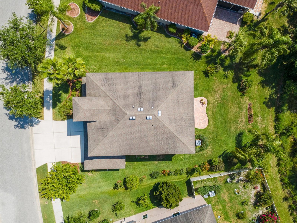
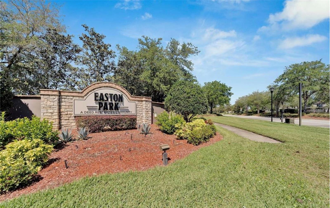
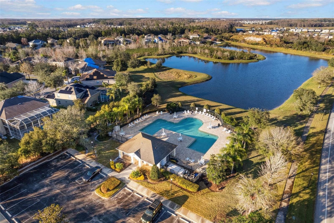
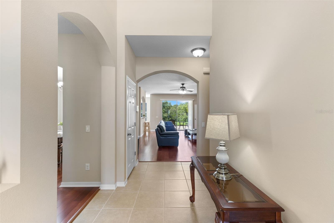
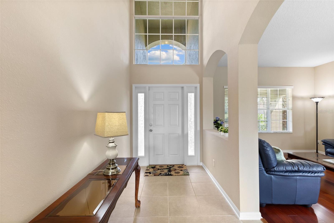
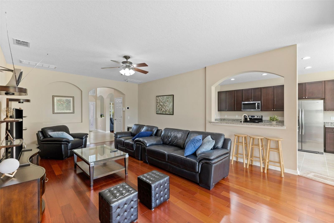
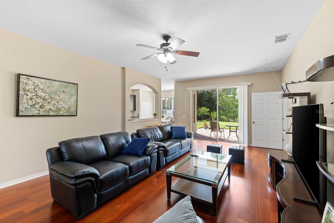
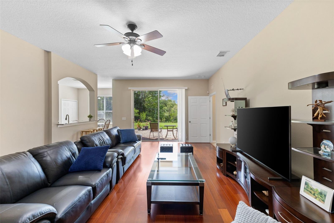
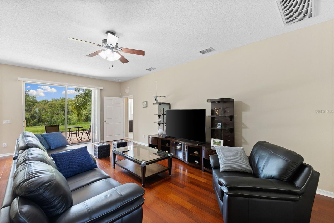
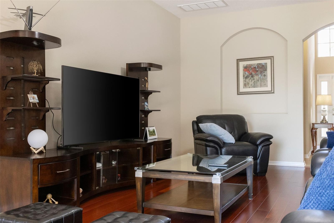
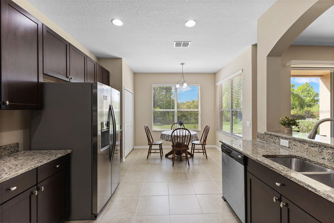
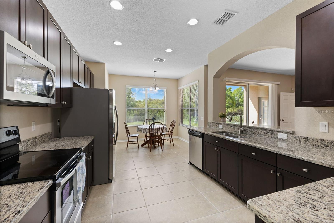
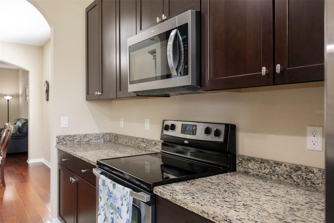
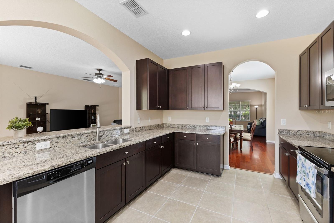
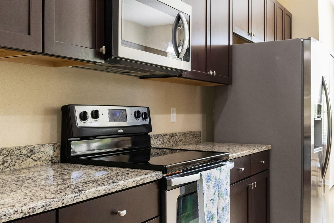
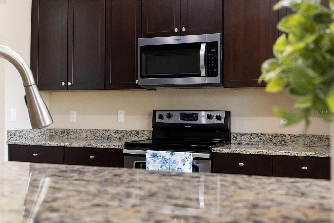
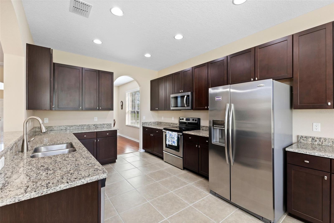
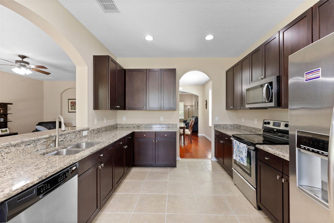
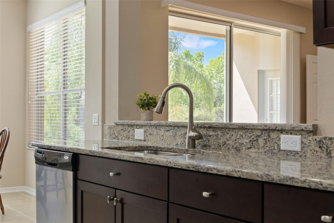
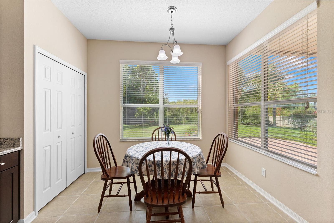
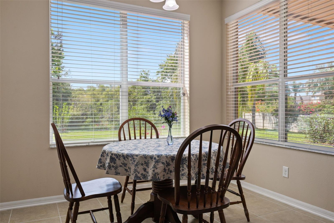
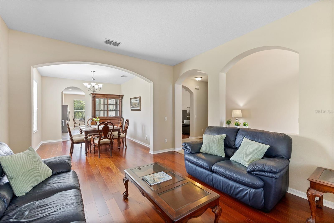
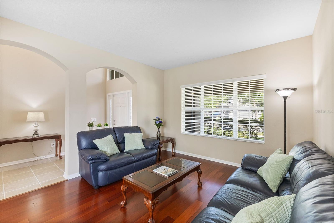
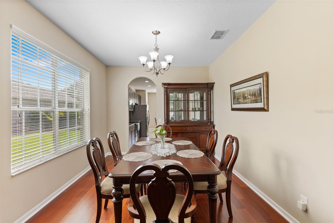
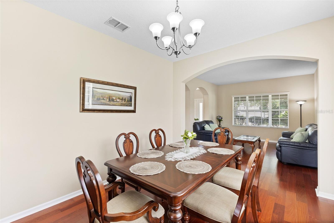
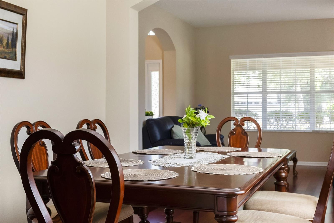
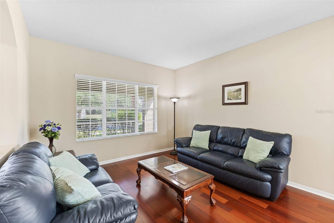
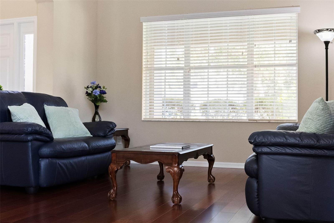
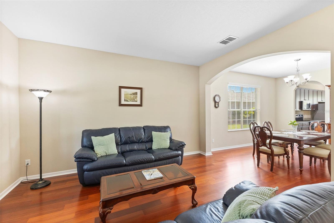
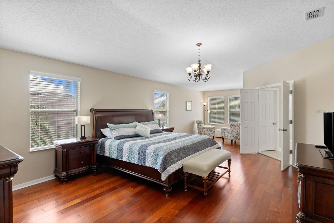
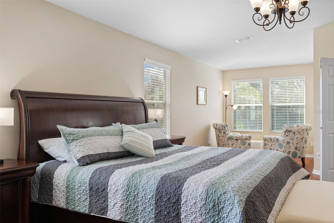
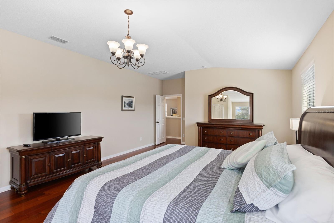
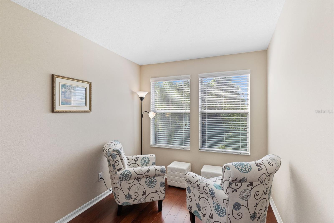
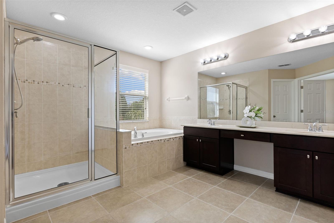
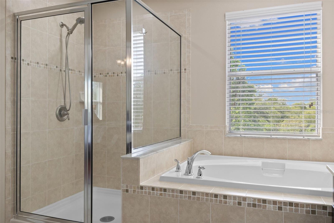
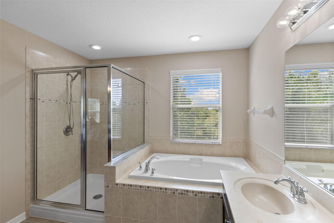
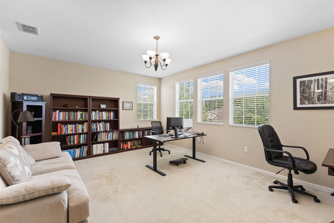
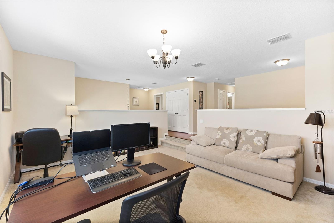
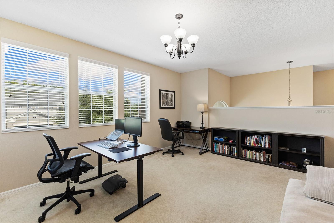
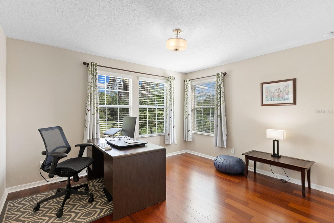
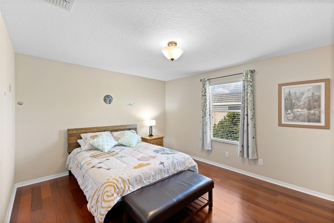
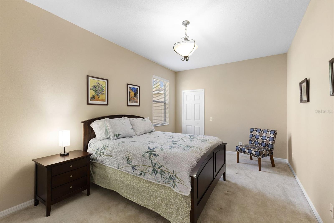
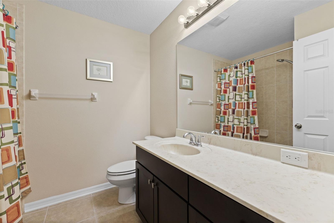
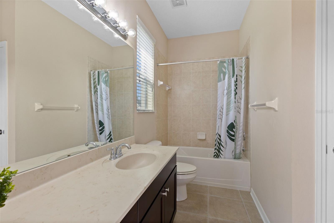
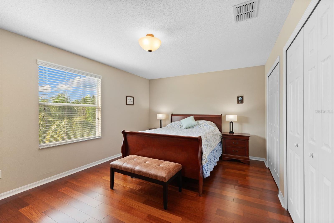
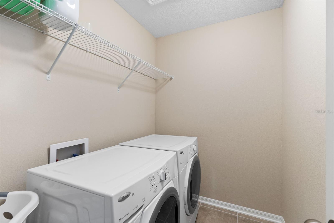
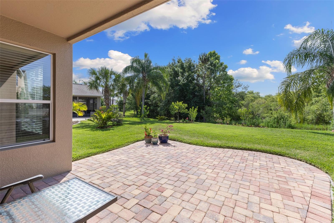
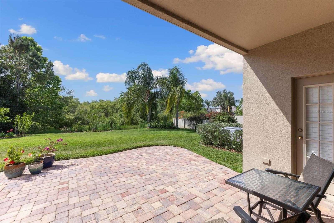
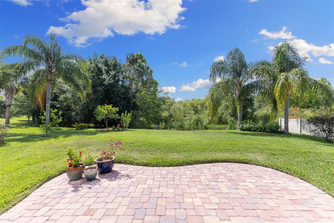
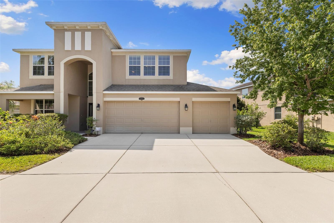
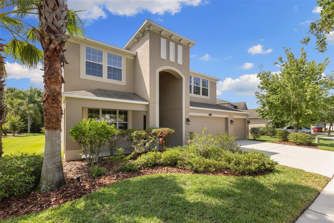
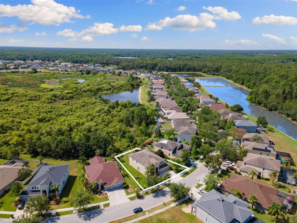
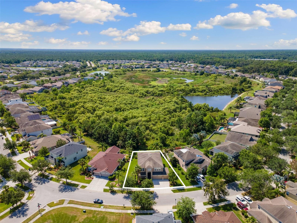
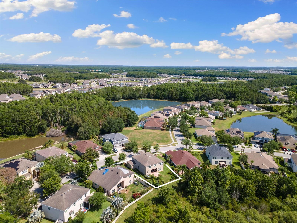
- MLS#: TB8383391 ( Residential )
- Street Address: 10837 Breaking Rocks Drive
- Viewed: 21
- Price: $619,900
- Price sqft: $138
- Waterfront: No
- Year Built: 2011
- Bldg sqft: 4482
- Bedrooms: 5
- Total Baths: 3
- Full Baths: 3
- Garage / Parking Spaces: 3
- Days On Market: 44
- Additional Information
- Geolocation: 28.1573 / -82.2853
- County: HILLSBOROUGH
- City: TAMPA
- Zipcode: 33647
- Subdivision: Easton Park Ph 1
- Elementary School: Heritage HB
- Middle School: Bartels Middle
- High School: Wharton HB
- Provided by: RE/MAX COLLECTIVE

- DMCA Notice
-
DescriptionWelcome to your new, exceptional home in the heart of Easton Park, where Florida living blends seamlessly with natural beauty and modern comfort. This spacious 5 bedroom, 3 bathroom residence is ideally situated on a tranquil conservation homesite, offering privacy and stunning views of lush greenery and mature trees. Whether youre relaxing on the covered patio or enjoying your morning coffee while listening to the sounds of nature, this home provides a peaceful retreat from the everyday. Step inside to a bright, open layout perfect for both entertaining and everyday living. Expansive living spaces feature gleaming hardwood floors, abundant natural light, soaring ceilings, and elegant finishes throughout. The chefs kitchen is truly a highlight, boasting stainless steel appliances, granite countertops, ample cabinetry, a cozy breakfast nook, and a large breakfast bar that overlooks the inviting family room and scenic backyardbringing the beauty of the outdoors inside. On the main floor, youll find an oversized bedroom with a walk in closet and a full bathroom just outside, ideal for guests or multigenerational living. Upstairs, the remaining bedrooms include the owners suite complete with a walk in closet and ensuite bathroom. A large media room/game room/flex space offers endless possibilities and can be tailored to fit your lifestylefamily movie nights, pool table, video gamingyou name it! Easton Park is one of New Tampas most sought after communities, featuring beautiful amenities such as a resort style pool, playgrounds, nature trails, and scenic ponds, making it the perfect setting for an active, outdoor lifestyle. Plus, with easy access to schools, shopping, dining, and major highways, convenience is always just minutes away. If youve been searching for a home that offers space, serenity, impeccable condition, and the ultimate Florida lifestyle, this gem is the one. Dont miss your chance to make it yours!
Property Location and Similar Properties
All
Similar






Features
Appliances
- Dishwasher
- Disposal
- Microwave
- Range
- Refrigerator
Home Owners Association Fee
- 103.00
Home Owners Association Fee Includes
- Pool
- Maintenance Grounds
Association Name
- Home River Group
Carport Spaces
- 0.00
Close Date
- 0000-00-00
Cooling
- Central Air
Country
- US
Covered Spaces
- 0.00
Exterior Features
- Sidewalk
- Sliding Doors
Flooring
- Carpet
- Ceramic Tile
- Wood
Garage Spaces
- 3.00
Heating
- Central
High School
- Wharton-HB
Insurance Expense
- 0.00
Interior Features
- Cathedral Ceiling(s)
- Ceiling Fans(s)
- Eat-in Kitchen
- Kitchen/Family Room Combo
- Living Room/Dining Room Combo
- Open Floorplan
- PrimaryBedroom Upstairs
- Solid Wood Cabinets
- Split Bedroom
- Stone Counters
- Thermostat
- Walk-In Closet(s)
Legal Description
- EASTON PARK PHASE 1 LOT 46 BLOCK 7
Levels
- Two
Living Area
- 3614.00
Lot Features
- Conservation Area
- In County
- Sidewalk
Middle School
- Bartels Middle
Area Major
- 33647 - Tampa / Tampa Palms
Net Operating Income
- 0.00
Occupant Type
- Owner
Open Parking Spaces
- 0.00
Other Expense
- 0.00
Parcel Number
- A-02-27-20-971-000007-00046.0
Pets Allowed
- Yes
Possession
- Close Of Escrow
Property Type
- Residential
Roof
- Shingle
School Elementary
- Heritage-HB
Sewer
- Public Sewer
Tax Year
- 2024
Township
- 27
Utilities
- BB/HS Internet Available
- Cable Available
- Electricity Available
- Public
View
- Trees/Woods
Views
- 21
Virtual Tour Url
- https://www.zillow.com/view-imx/0c0dd897-c429-48ce-bc0e-7f8a0953ae8e?setAttribution=mls&wl=true&initialViewType=pano&utm_source=dashboard
Water Source
- Public
Year Built
- 2011
Zoning Code
- PD-A
Listing Data ©2025 Pinellas/Central Pasco REALTOR® Organization
The information provided by this website is for the personal, non-commercial use of consumers and may not be used for any purpose other than to identify prospective properties consumers may be interested in purchasing.Display of MLS data is usually deemed reliable but is NOT guaranteed accurate.
Datafeed Last updated on July 4, 2025 @ 12:00 am
©2006-2025 brokerIDXsites.com - https://brokerIDXsites.com
Sign Up Now for Free!X
Call Direct: Brokerage Office: Mobile: 727.710.4938
Registration Benefits:
- New Listings & Price Reduction Updates sent directly to your email
- Create Your Own Property Search saved for your return visit.
- "Like" Listings and Create a Favorites List
* NOTICE: By creating your free profile, you authorize us to send you periodic emails about new listings that match your saved searches and related real estate information.If you provide your telephone number, you are giving us permission to call you in response to this request, even if this phone number is in the State and/or National Do Not Call Registry.
Already have an account? Login to your account.

