
- Jackie Lynn, Broker,GRI,MRP
- Acclivity Now LLC
- Signed, Sealed, Delivered...Let's Connect!
No Properties Found
- Home
- Property Search
- Search results
- 13533 Bay Lake Lane, TAMPA, FL 33618
Property Photos
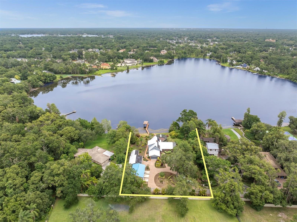

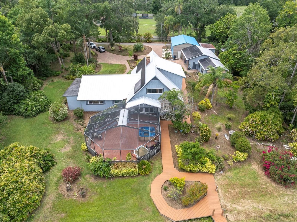
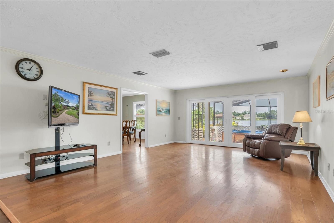
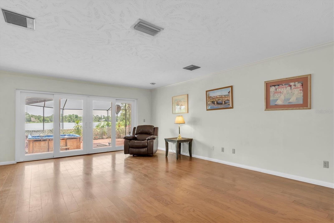
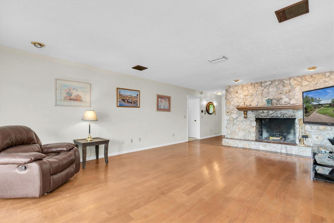
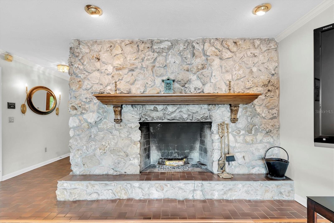
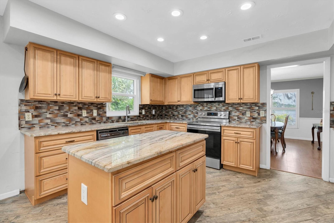
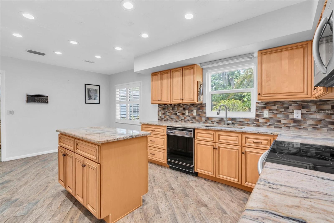
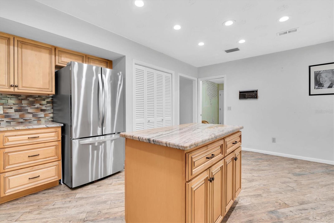
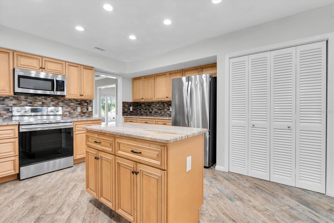
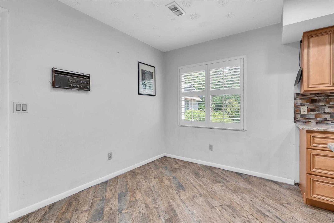
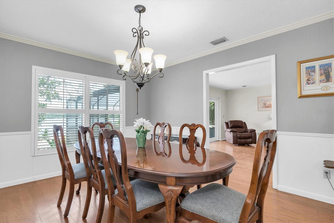
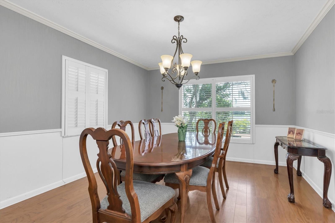
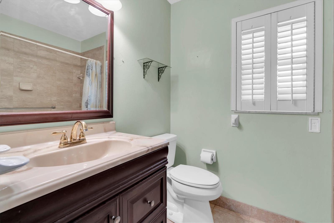

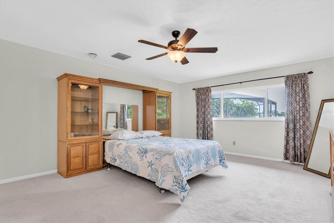
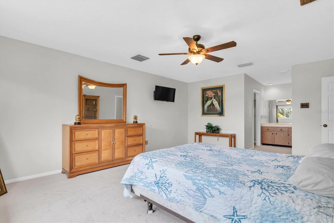
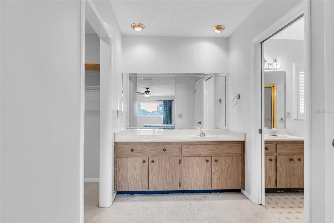
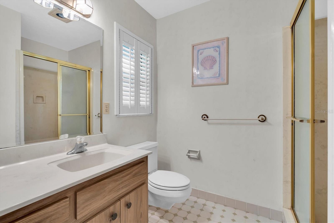
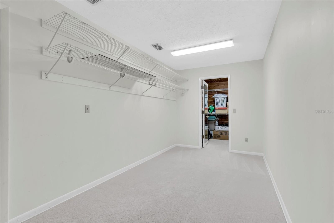
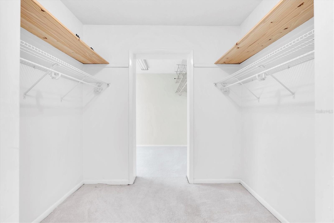
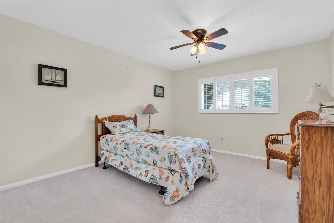
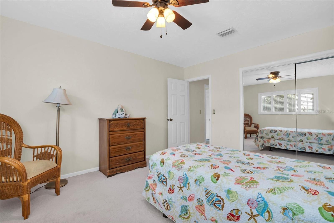
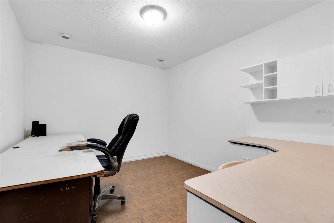
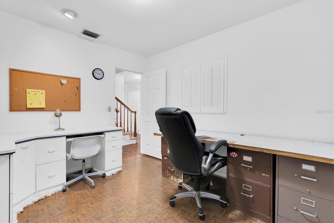
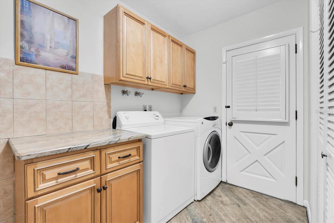
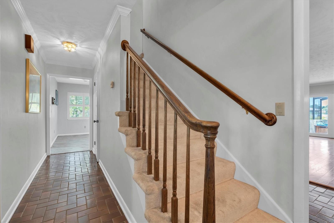
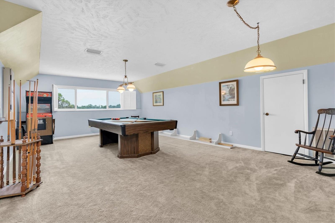
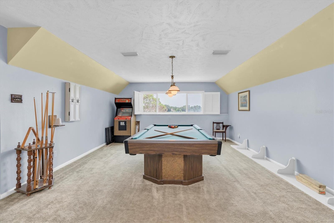
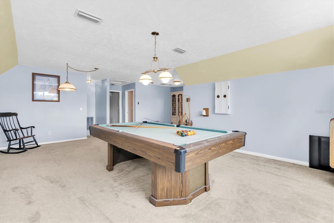
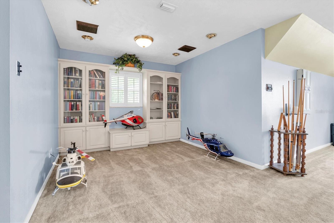
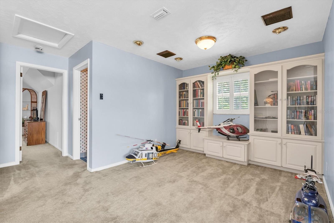
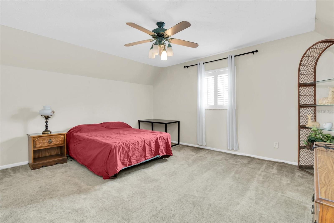
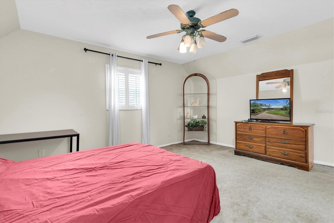
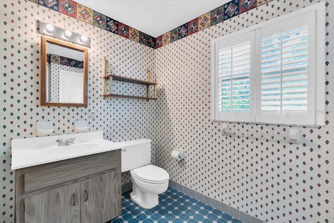
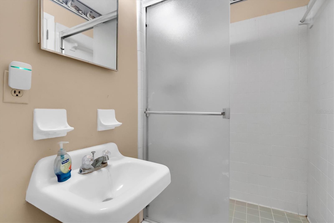
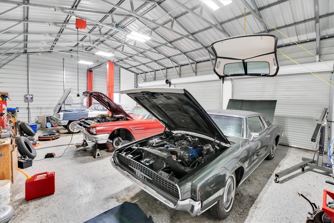
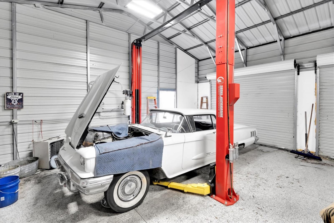
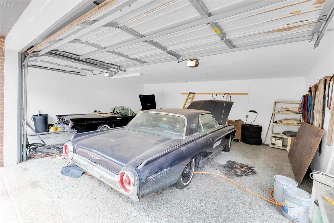
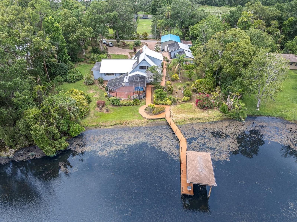
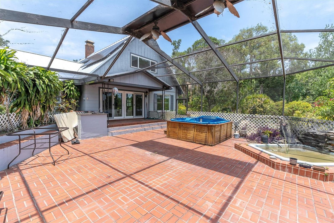
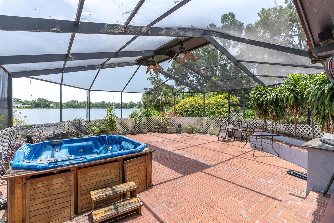
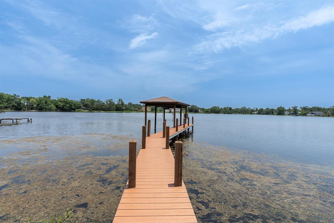
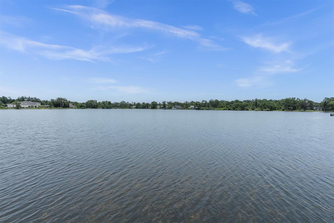
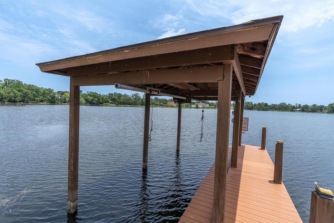
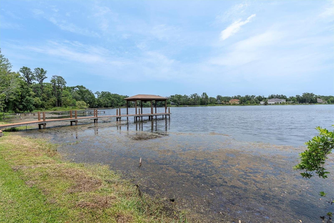
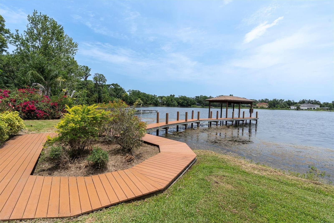
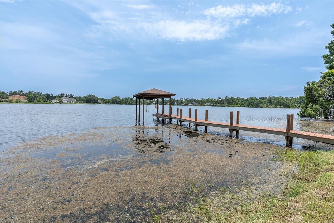
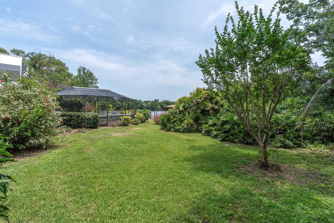
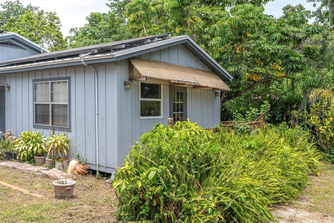
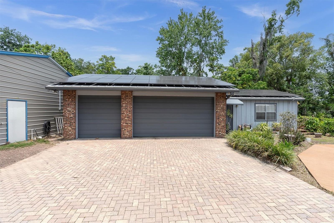
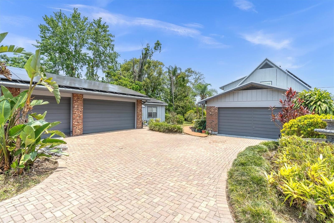
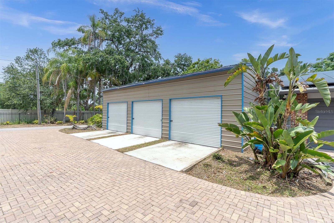
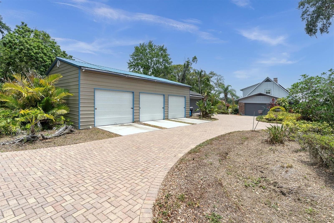
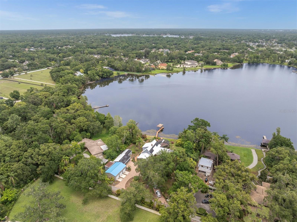
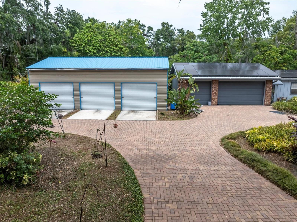
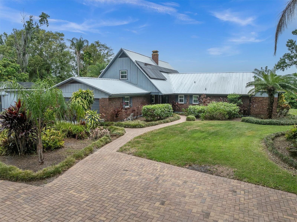
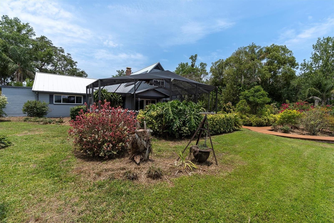
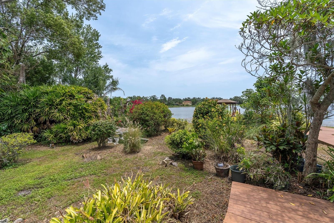
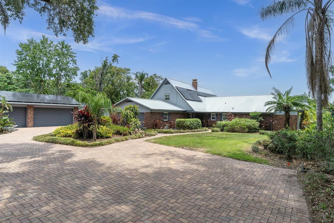
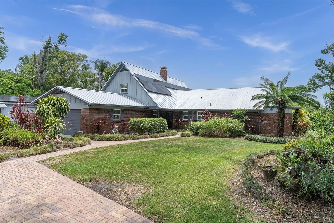
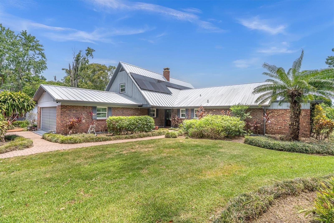
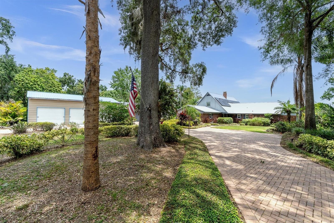

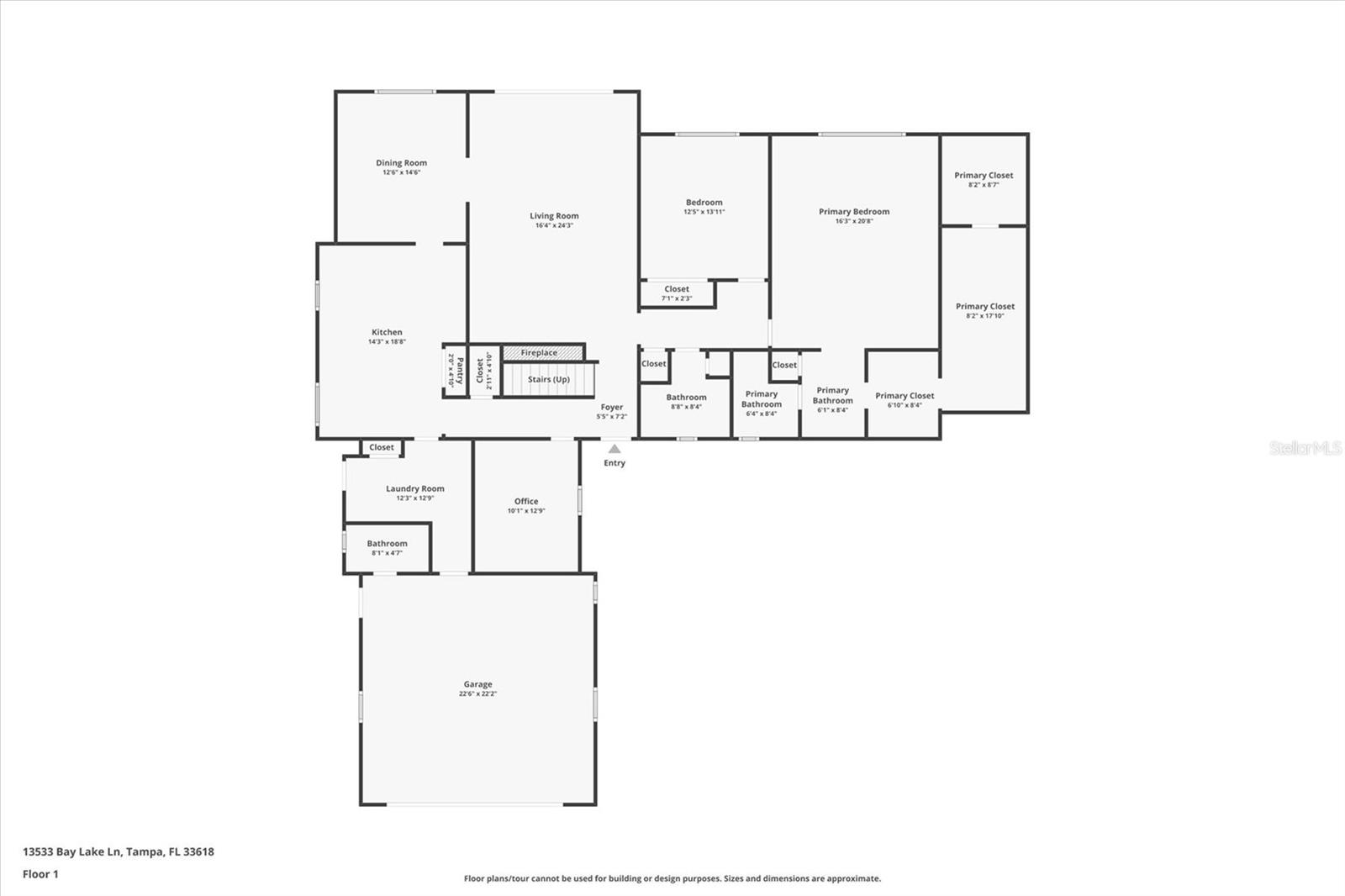
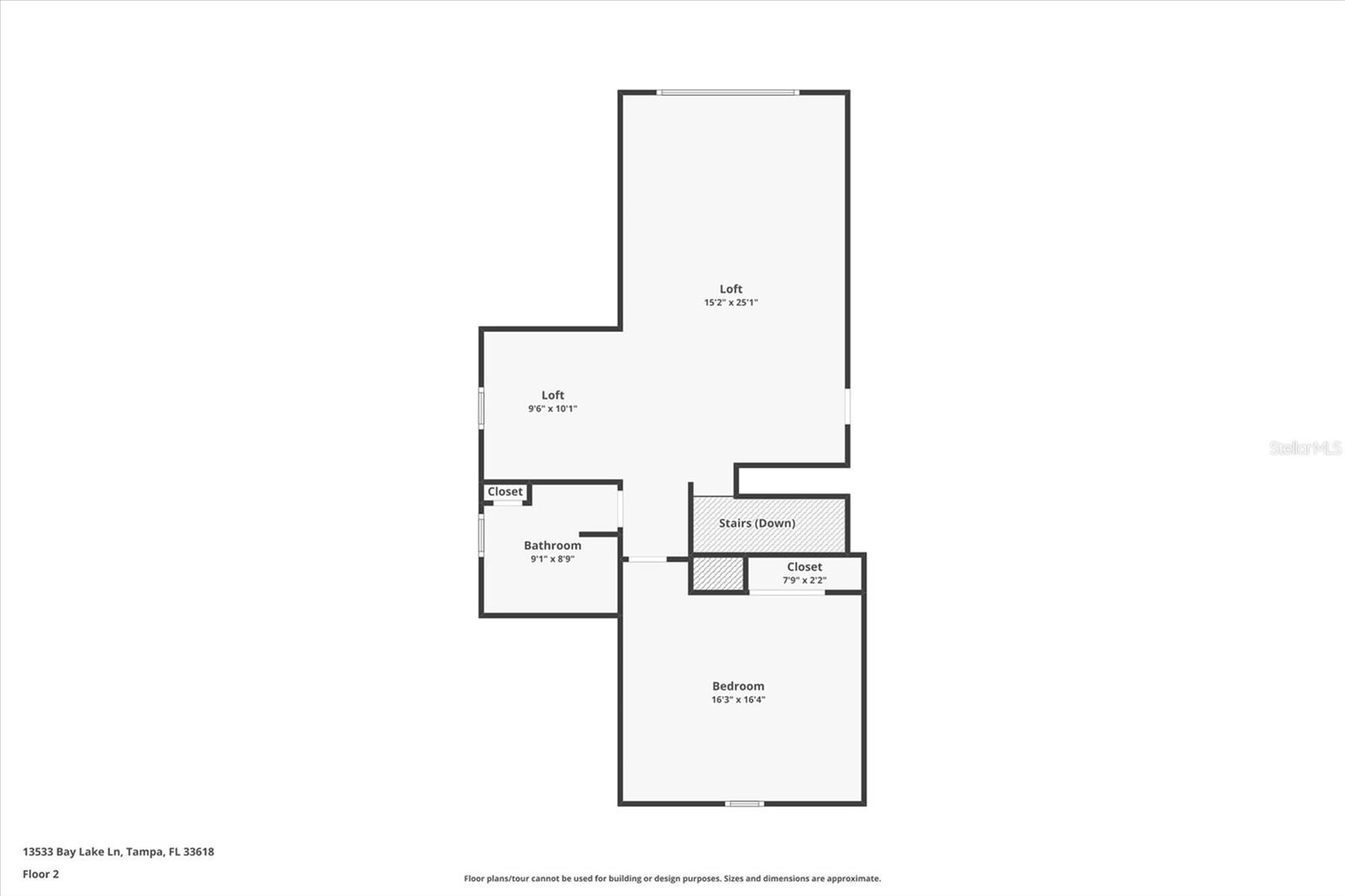
- MLS#: TB8383257 ( Residential )
- Street Address: 13533 Bay Lake Lane
- Viewed: 15
- Price: $1,100,000
- Price sqft: $245
- Waterfront: Yes
- Waterfront Type: Lake Front
- Year Built: 1971
- Bldg sqft: 4497
- Bedrooms: 3
- Total Baths: 4
- Full Baths: 4
- Days On Market: 46
- Additional Information
- Geolocation: 28.0715 / -82.5021
- County: HILLSBOROUGH
- City: TAMPA
- Zipcode: 33618
- Subdivision: Unplatted

- DMCA Notice
-
DescriptionThis private setting is a perfect location for this Contemporary home built with 3 bedrooms + office (or possible 4th bedroom), 4 baths with large loft almost every room has a view of the lake at almost 3,600 sqft heated,. Home with private dock and a floor plan that will meet the needs of any lifestyle. Brick paved driveway and walkway leads through gorgeous Tropical landscaping and paths throughout this .97 ACRE paradise. Outdoor possibilities are endless. Workshop & shed (possible office space or make room for guests). Huge screened lanai overlooking lake and DOCK w/covered area for boat. 2 car attached garage and full bathroom. Detached 5 car garage for the car enthusiast one bay does have a car lift (if buyer does not want it, we will remove it). Interior features include Downstairs master suite w/massive walk in closet space, formal dining room & great room w/fireplace all w/ great lake views. Huge kitchen w/abundance of wood cabinets, granite counter tops, island & breakfast area. Additional large bedrooms & baths are located downstairs. Upstairs space includes Large bonus/game room w/separate sitting area plus Bedroom and full bath. The home runs on solar so no crazy electric bills and has a full home generator with 2 propane tanks for the generator. Property has so much to offer a must see! The home is perfect for the buyer who wants ski size lakefront and a country feel, but 1 minute to all the action of the city. This can be your paradise. No HOA. This gem has the utmost privacy for you and your guests. You will love the 185 square feet of pristine lakefront property at your disposal. The home sits on an oversized lot just shy of an acre. Metal & shingle roofs were done in 2023, Impact windows and solar done in 2018, ac 2017. The home has 3 separate ac units for zoned cooling. This one of a kind home is located on a private gated pavered driveway minutes away from the heart of Carrollwood. This home offers you the perfect combination of living the serenity of lake house life and the city life. Bring all your toys and fishing gear.
Property Location and Similar Properties
All
Similar






Features
Waterfront Description
- Lake Front
Appliances
- Dishwasher
- Dryer
- Electric Water Heater
- Microwave
- Range
- Refrigerator
- Washer
Home Owners Association Fee
- 0.00
Carport Spaces
- 0.00
Close Date
- 0000-00-00
Cooling
- Central Air
Country
- US
Covered Spaces
- 0.00
Exterior Features
- Garden
- Private Mailbox
- Sliding Doors
- Storage
Fencing
- Fenced
- Other
Flooring
- Carpet
- Ceramic Tile
- Wood
Garage Spaces
- 2.00
Heating
- Central
- Electric
Insurance Expense
- 0.00
Interior Features
- Ceiling Fans(s)
- Eat-in Kitchen
- Primary Bedroom Main Floor
- PrimaryBedroom Upstairs
- Stone Counters
- Thermostat
- Walk-In Closet(s)
- Window Treatments
Legal Description
- S 1/2 OF N 1/2 OF SE 1/4 OF SE 1/4 LESS W 293 1/2 FT AND LESS N 150 FT
Levels
- Two
Living Area
- 3596.00
Lot Features
- Oversized Lot
- Street Dead-End
- Paved
Area Major
- 33618 - Tampa / Carrollwood / Lake Carroll
Net Operating Income
- 0.00
Occupant Type
- Vacant
Open Parking Spaces
- 0.00
Other Expense
- 0.00
Other Structures
- Boat House
- Shed(s)
Parcel Number
- U-04-28-18-ZZZ-000000-80280.0
Parking Features
- Bath In Garage
- Circular Driveway
- Driveway
- Garage Door Opener
- Oversized
Pets Allowed
- Cats OK
- Dogs OK
- Yes
Possession
- Close Of Escrow
Property Type
- Residential
Roof
- Metal
Sewer
- Septic Tank
Style
- Contemporary
Tax Year
- 2024
Township
- 28
Utilities
- Cable Connected
- Electricity Connected
- Sewer Connected
- Water Connected
View
- Water
Views
- 15
Virtual Tour Url
- https://lightlineproductions.hd.pics/13533-Bay-Lake-Ln/idx
Water Source
- Well
Year Built
- 1971
Zoning Code
- RSC-4
Listing Data ©2025 Pinellas/Central Pasco REALTOR® Organization
The information provided by this website is for the personal, non-commercial use of consumers and may not be used for any purpose other than to identify prospective properties consumers may be interested in purchasing.Display of MLS data is usually deemed reliable but is NOT guaranteed accurate.
Datafeed Last updated on July 13, 2025 @ 12:00 am
©2006-2025 brokerIDXsites.com - https://brokerIDXsites.com
Sign Up Now for Free!X
Call Direct: Brokerage Office: Mobile: 727.710.4938
Registration Benefits:
- New Listings & Price Reduction Updates sent directly to your email
- Create Your Own Property Search saved for your return visit.
- "Like" Listings and Create a Favorites List
* NOTICE: By creating your free profile, you authorize us to send you periodic emails about new listings that match your saved searches and related real estate information.If you provide your telephone number, you are giving us permission to call you in response to this request, even if this phone number is in the State and/or National Do Not Call Registry.
Already have an account? Login to your account.

