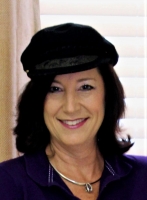
- Jackie Lynn, Broker,GRI,MRP
- Acclivity Now LLC
- Signed, Sealed, Delivered...Let's Connect!
No Properties Found
- Home
- Property Search
- Search results
- 2140 Laceflower Drive, BRANDON, FL 33510
Property Photos
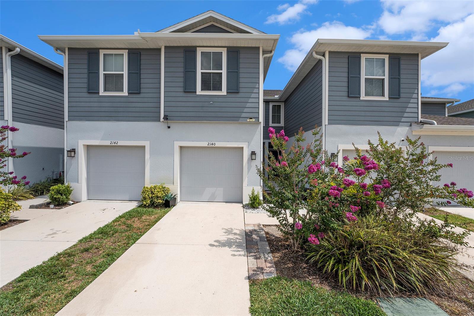

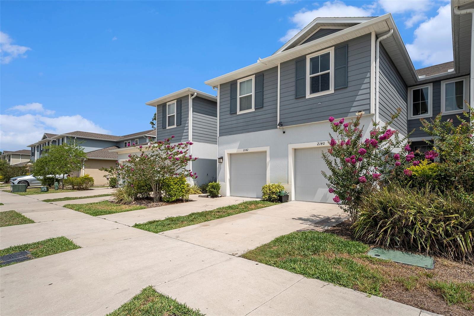
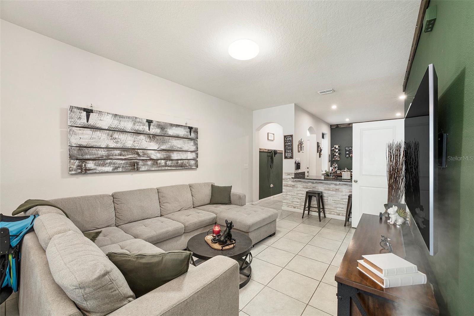
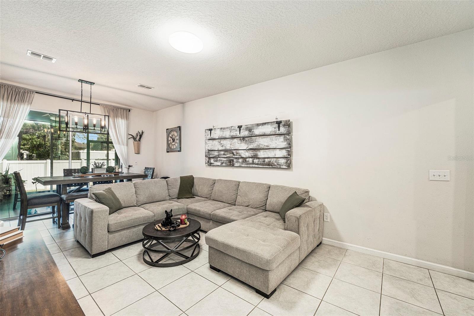
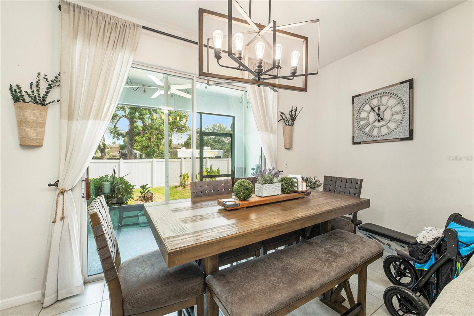
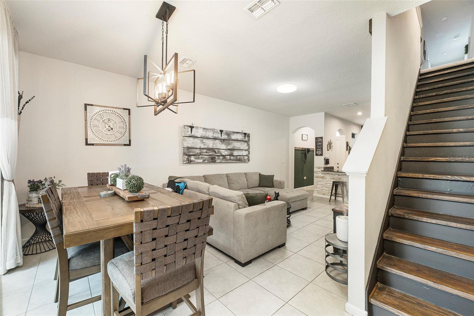
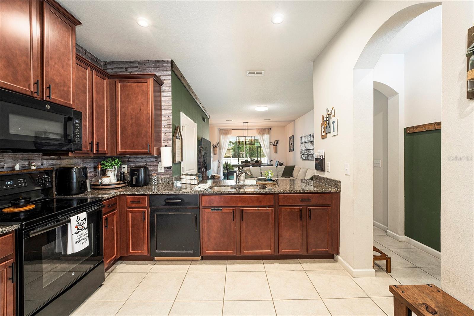
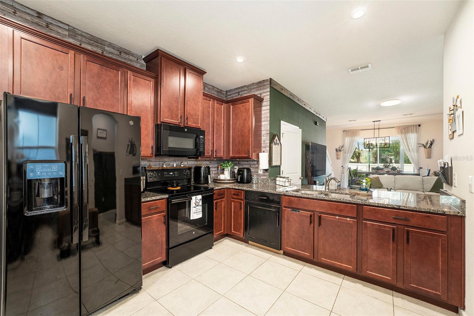
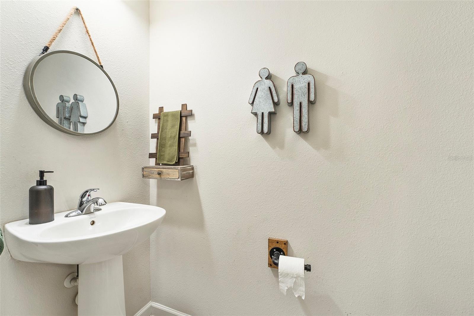
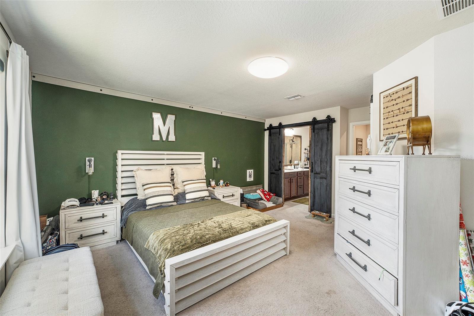
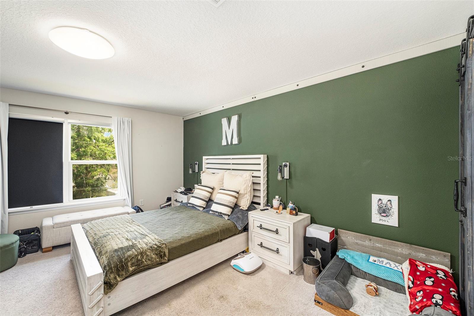
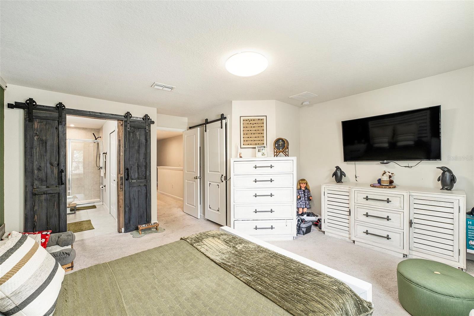
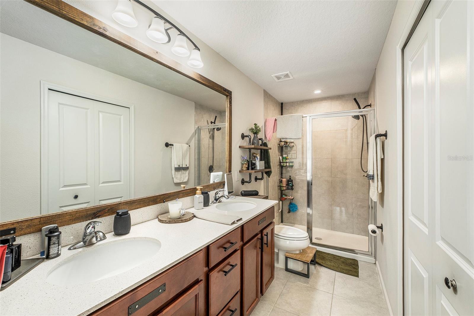
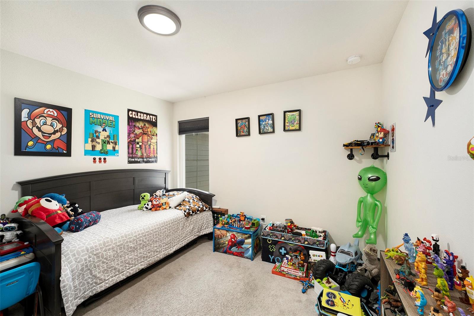
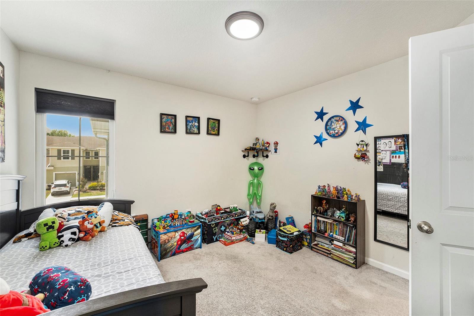
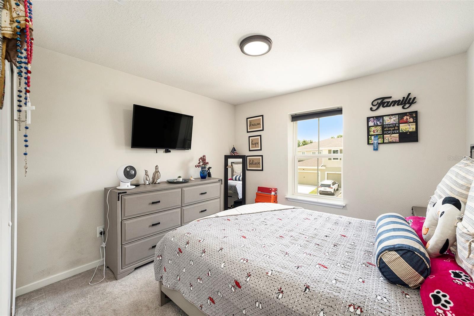
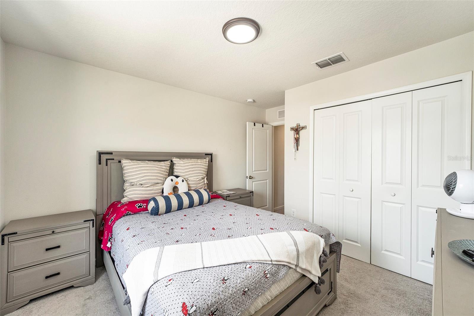
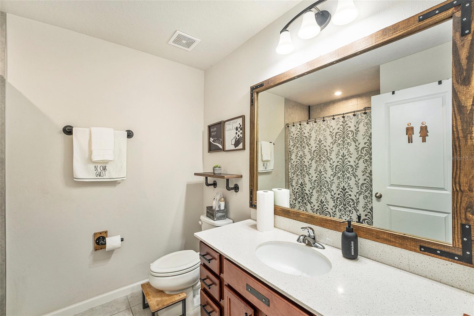
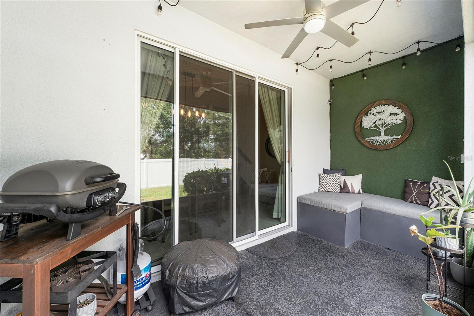
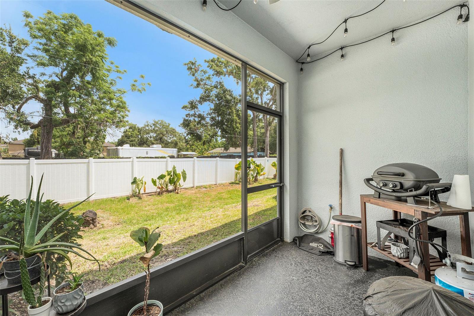
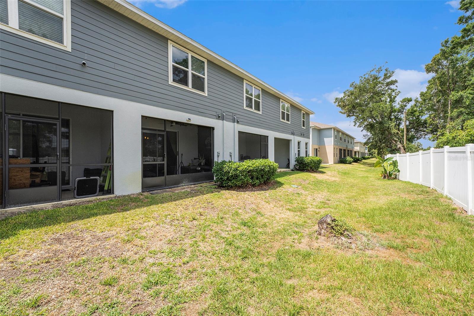
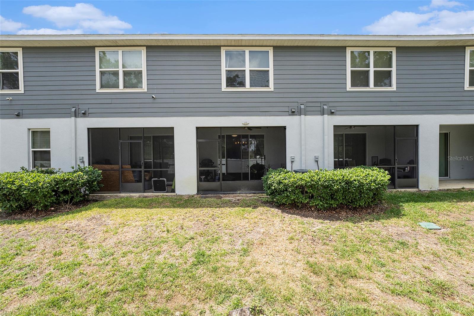
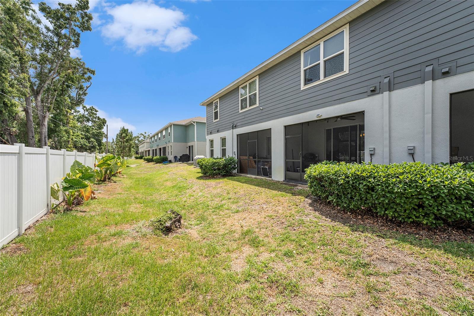
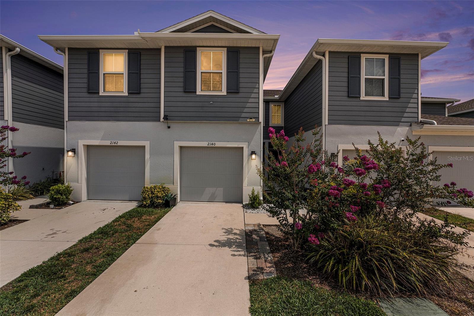
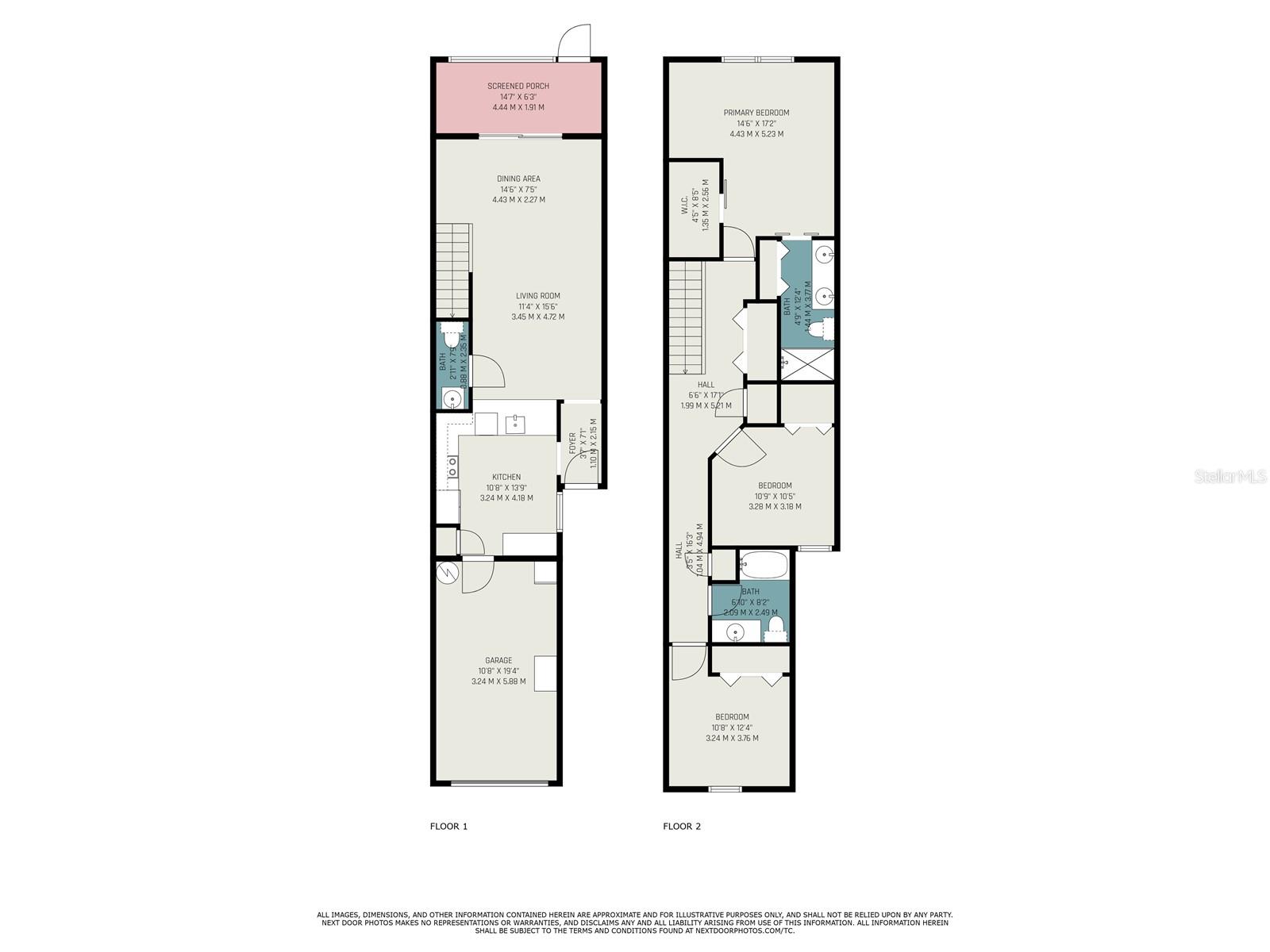
- MLS#: TB8383144 ( Residential )
- Street Address: 2140 Laceflower Drive
- Viewed: 27
- Price: $285,000
- Price sqft: $147
- Waterfront: No
- Year Built: 2020
- Bldg sqft: 1936
- Bedrooms: 3
- Total Baths: 3
- Full Baths: 2
- 1/2 Baths: 1
- Garage / Parking Spaces: 1
- Days On Market: 65
- Additional Information
- Geolocation: 27.969 / -82.3199
- County: HILLSBOROUGH
- City: BRANDON
- Zipcode: 33510
- Subdivision: Timberswilliams Lndg Twnhms
- Elementary School: Schmidt HB
- Middle School: Mann HB
- High School: Armwood HB
- Provided by: PEOPLE'S CHOICE REALTY SVC LLC
- Contact: Luisa Londono
- 813-933-0677

- DMCA Notice
-
DescriptionSPER LOW HOA AND 1 MONTH FREE OF HOA! Modern Townhome, impeccable, and strategically located. Built in 2020 by the renowned firm Ryan Homes. This home offers a functional and cozy design with 3 bedrooms and 2.5 baths. On the first floor, guests will have a 1/2 (half) bathroom, providing comfort and privacy. The master bedroom, situated on the second floor, features a private bathroom equipped with a shower and a double sink. It also has a large walk in closet. The other two bedrooms are also located on the second floor, along with their respective bathrooms to share. The first floor has ceramic tile flooring for durability and a contemporary style, while the second floor's carpet adds warmth and comfort. The heart of the home lies in its spacious living room, connected to an open concept kitchen and a charming lanai (porch), perfect for enjoying an outdoor coffee or sharing time with loved ones at family gatherings. No CDD, very low HOA$180 monthly! The location is unbeatable! It is minutes from I 75 and I 4, with direct access to South Florida and the city of Orlando. It also has a one car garage. This townhome represents a unique opportunity for those seeking style, comfort, and an excellent location in a quiet, well maintained community.
Property Location and Similar Properties
All
Similar





Features
Appliances
- Dryer
- Microwave
- Range
- Refrigerator
- Washer
Home Owners Association Fee
- 180.00
Home Owners Association Fee Includes
- Maintenance Grounds
Association Name
- Greenacre Property Management
Association Phone
- 813 936-4103
Builder Name
- Ryan Homes
Carport Spaces
- 0.00
Close Date
- 0000-00-00
Cooling
- Central Air
Country
- US
Covered Spaces
- 0.00
Exterior Features
- Lighting
Flooring
- Carpet
- Ceramic Tile
- Hardwood
Garage Spaces
- 1.00
Heating
- Central
High School
- Armwood-HB
Insurance Expense
- 0.00
Interior Features
- High Ceilings
- Living Room/Dining Room Combo
- Open Floorplan
Legal Description
- TIMBERS AT WILLIAMS LANDING TOWNHOMES LOT 15
Levels
- Two
Living Area
- 1536.00
Middle School
- Mann-HB
Area Major
- 33510 - Brandon
Net Operating Income
- 0.00
Occupant Type
- Owner
Open Parking Spaces
- 0.00
Other Expense
- 0.00
Parcel Number
- U-08-29-20-B9R-000000-00015.0
Parking Features
- Garage Door Opener
Pets Allowed
- Yes
Property Type
- Residential
Roof
- Shingle
School Elementary
- Schmidt-HB
Sewer
- Public Sewer
Tax Year
- 2024
Township
- 29
Utilities
- Cable Connected
- Electricity Connected
- Sewer Connected
- Water Connected
Views
- 27
Virtual Tour Url
- https://www.propertypanorama.com/instaview/stellar/TB8383144
Water Source
- Public
Year Built
- 2020
Zoning Code
- PD
Listing Data ©2025 Pinellas/Central Pasco REALTOR® Organization
The information provided by this website is for the personal, non-commercial use of consumers and may not be used for any purpose other than to identify prospective properties consumers may be interested in purchasing.Display of MLS data is usually deemed reliable but is NOT guaranteed accurate.
Datafeed Last updated on July 12, 2025 @ 12:00 am
©2006-2025 brokerIDXsites.com - https://brokerIDXsites.com
Sign Up Now for Free!X
Call Direct: Brokerage Office: Mobile: 727.710.4938
Registration Benefits:
- New Listings & Price Reduction Updates sent directly to your email
- Create Your Own Property Search saved for your return visit.
- "Like" Listings and Create a Favorites List
* NOTICE: By creating your free profile, you authorize us to send you periodic emails about new listings that match your saved searches and related real estate information.If you provide your telephone number, you are giving us permission to call you in response to this request, even if this phone number is in the State and/or National Do Not Call Registry.
Already have an account? Login to your account.

