
- Jackie Lynn, Broker,GRI,MRP
- Acclivity Now LLC
- Signed, Sealed, Delivered...Let's Connect!
No Properties Found
- Home
- Property Search
- Search results
- 5251 Flint Street, ZEPHYRHILLS, FL 33542
Property Photos
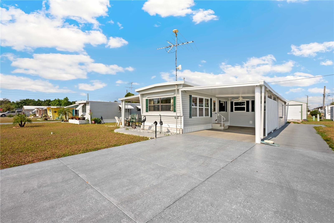


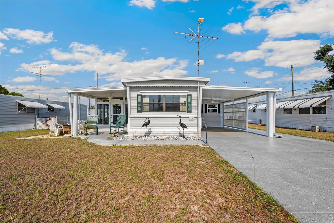
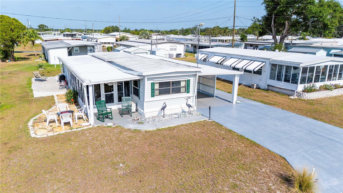
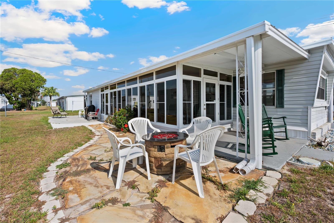
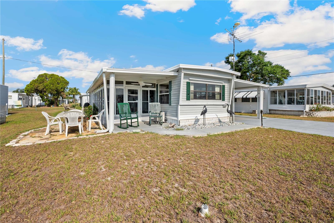
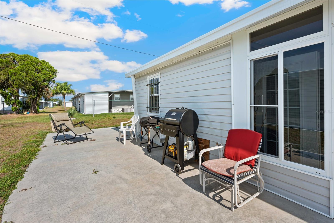
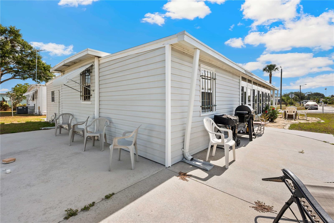
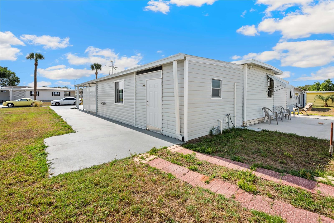
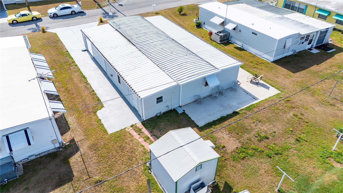
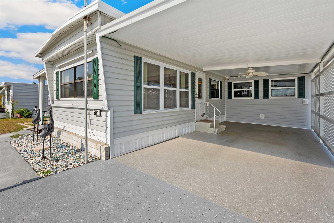
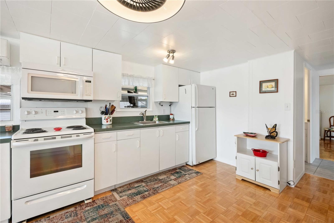
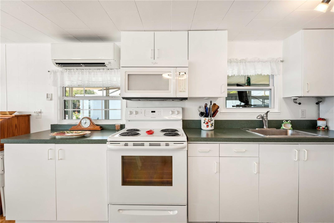
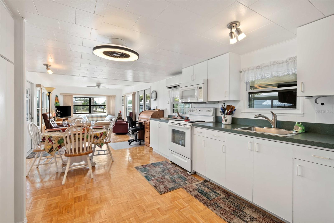
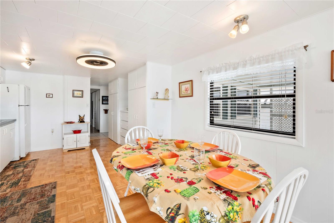
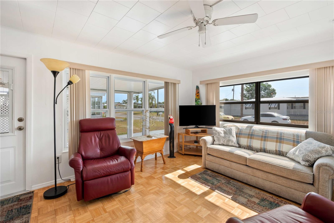
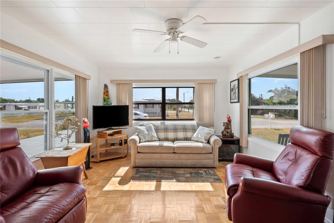
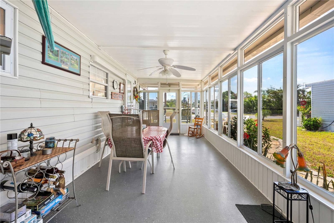
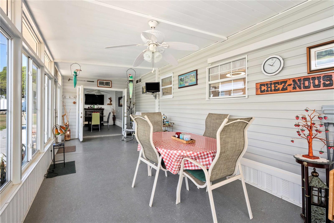
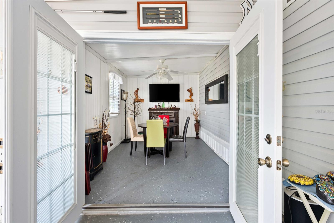
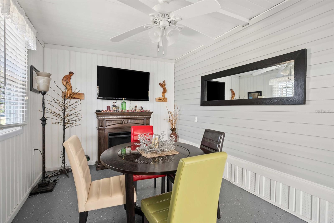
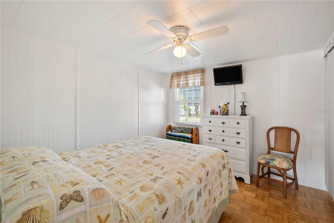
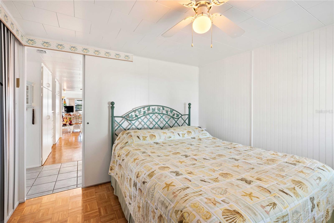
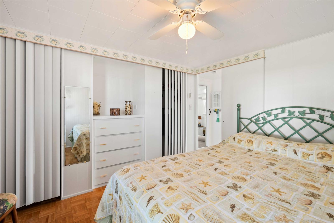
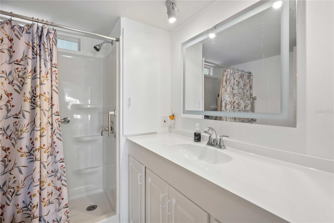
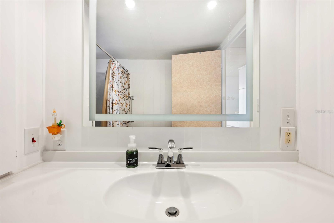

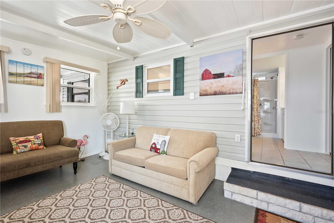
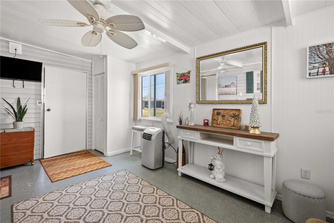
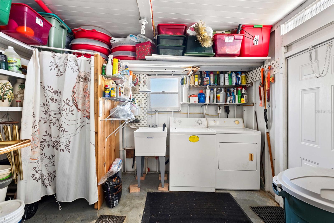
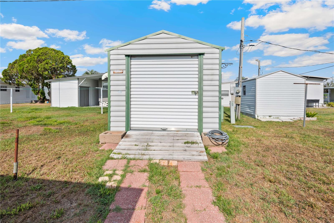
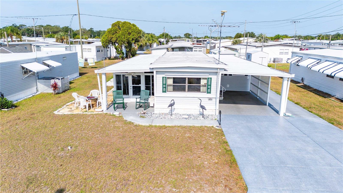
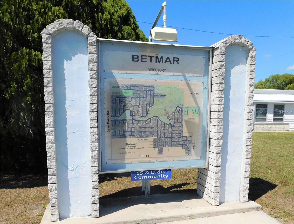
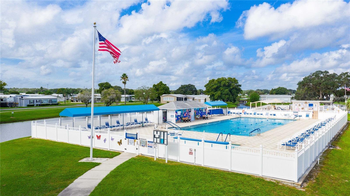
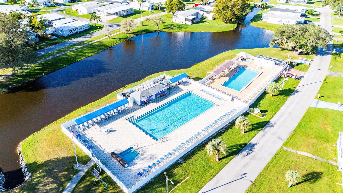
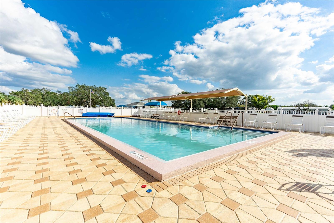
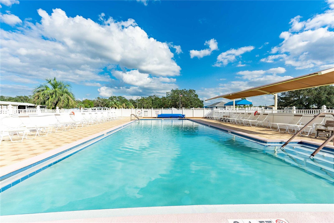
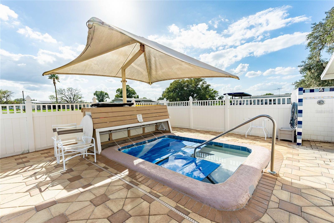
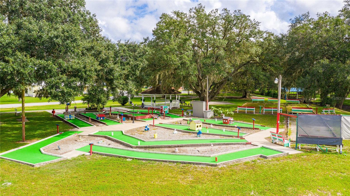
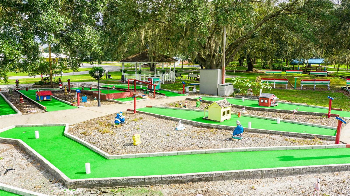
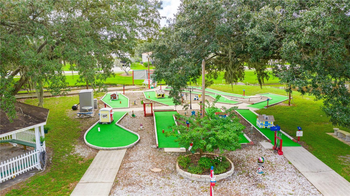
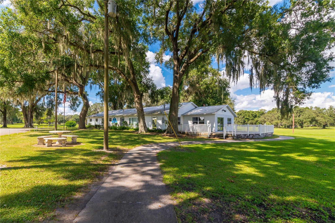
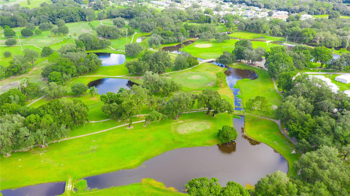

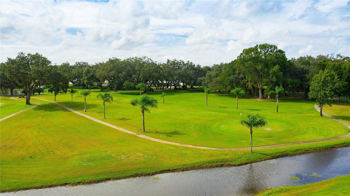
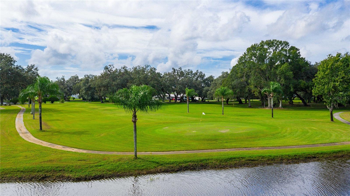
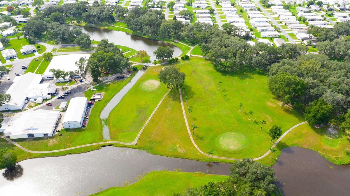

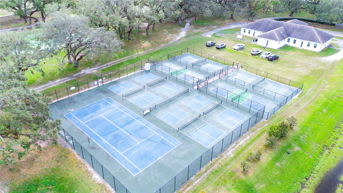
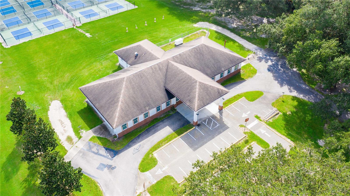
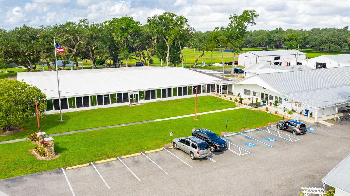
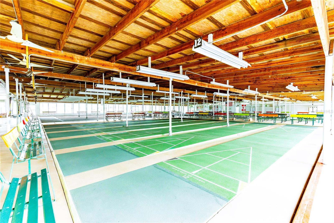

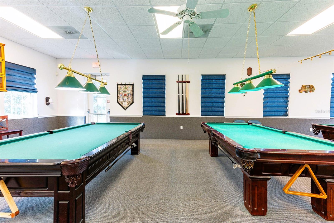
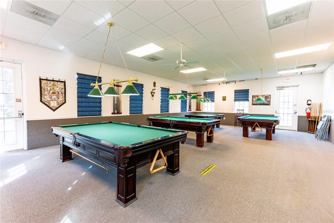
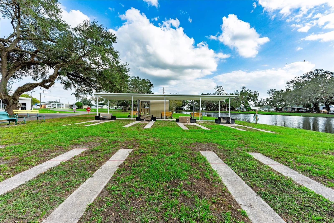
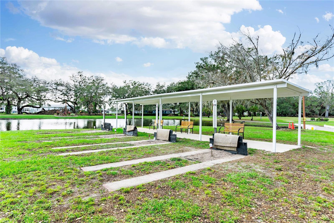
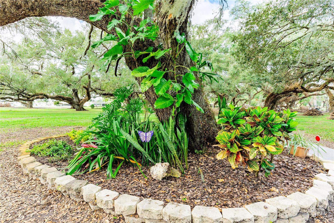
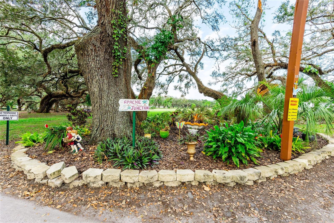
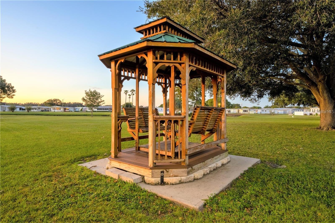
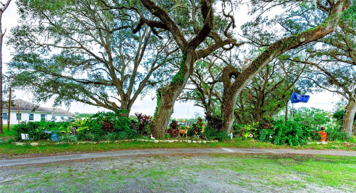
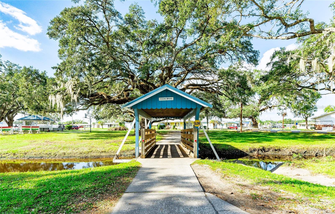
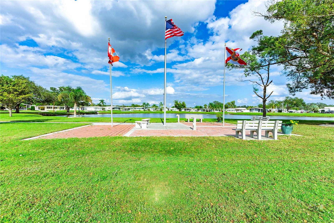
- MLS#: TB8382768 ( Residential )
- Street Address: 5251 Flint Street
- Viewed: 28
- Price: $135,000
- Price sqft: $79
- Waterfront: No
- Year Built: 1966
- Bldg sqft: 1700
- Bedrooms: 2
- Total Baths: 1
- Full Baths: 1
- Garage / Parking Spaces: 1
- Days On Market: 65
- Additional Information
- Geolocation: 28.2343 / -82.2013
- County: PASCO
- City: ZEPHYRHILLS
- Zipcode: 33542
- Subdivision: Betmar Acres
- Provided by: KELLER WILLIAMS RLTY NEW TAMPA
- Contact: Troy Duprey
- 813-994-4422

- DMCA Notice
-
DescriptionCharming Updated 2 Bedroom Home in Betmar AcresMove In Ready! Step into this beautifully maintained 2 bedroom, 1 bath home in the sought after 55+ community of Betmar Acres, where modern updates meet timeless charm. The heart of the home is the showstopping kitchen, featuring updated mission style cabinetry, custom countertops, newer appliances, an abundance of storage with multiple pull out cabinets, pantry, and a sleek stainless steel faucet at the upgraded sinkperfect for home chefs and entertainers alike. Adjacent to the kitchen, the dining area boasts large windows that flood the space with natural light and seamlessly connect to the open concept living room. The bright and airy living room offers a welcoming atmosphere with walls of windows that create a cheerful space for relaxing or entertaining. From the living room, step into the oversized Florida room, complete with a painted cement floor, ceiling fan, and expansive double pane windowsideal for hosting gatherings or enjoying a quiet morning coffee. Just off the Florida room, you'll find a versatile card/game room that can easily serve as a home office or cozy den, featuring a ceiling fan, electric fireplace, and more. The primary bedroom, tucked at the back of the home, comfortably fits a queen sized bed and offers a spacious built in closet with extra storage. The adjoining en suite retreat features an updated vanity, step in shower, tile flooring, and ample storage space. A bonus room provides flexibility as a second bedroom, guest space, or hobby room as needed. Outdoor living shines with oversized wraparound patios off the Florida room and the back of the home, offering multiple areas to relax and enjoy Floridas sunshine. The Florida room itself could even be transformed into a third bedroom, man cave, or additional living space. Additional highlights include a metal roof over, fresh interior paint, durable vinyl siding with brick and vinyl skirting, and a detached shedperfect for extra storage or your golf cart. Best of all, this home is being sold fully furnished for a truly move in ready experience. As a resident of Betmar Acres, you'll enjoy fantastic amenities, including three golf courses, two swimming pools, hot tubs, pickleball and tennis courts, shuffleboard, billiards, and a variety of social clubs and activities. Dont miss your chance to live your best 55+ lifestyle in this vibrant community at 5251 Flint. Schedule your showing today!
Property Location and Similar Properties
All
Similar






Features
Appliances
- Dryer
- Electric Water Heater
- Microwave
- Range
- Refrigerator
- Washer
Association Amenities
- Basketball Court
- Clubhouse
- Golf Course
- Optional Additional Fees
- Pickleball Court(s)
- Pool
- Recreation Facilities
- Security
- Shuffleboard Court
- Spa/Hot Tub
- Tennis Court(s)
- Trail(s)
Home Owners Association Fee
- 435.00
Home Owners Association Fee Includes
- Common Area Taxes
- Security
Association Name
- Tina Perras
Association Phone
- 813-782-0043
Carport Spaces
- 1.00
Close Date
- 0000-00-00
Cooling
- Ductless
- Other
Country
- US
Covered Spaces
- 0.00
Exterior Features
- Hurricane Shutters
- Rain Gutters
Flooring
- Ceramic Tile
- Concrete
- Hardwood
Furnished
- Furnished
Garage Spaces
- 0.00
Heating
- Electric
Insurance Expense
- 0.00
Interior Features
- Built-in Features
- Ceiling Fans(s)
- Living Room/Dining Room Combo
- Open Floorplan
- Thermostat
Legal Description
- BETMAR ACRES UNIT 5 PB 10 PG 49 LOT 370 OR 8491 PG 1851 OR 9509 PG 583
Levels
- One
Living Area
- 600.00
Lot Features
- Level
- Paved
Area Major
- 33542 - Zephyrhills
Net Operating Income
- 0.00
Occupant Type
- Vacant
Open Parking Spaces
- 0.00
Other Expense
- 0.00
Other Structures
- Shed(s)
- Storage
Parcel Number
- 10-26-21-0530-00000-3700
Parking Features
- Covered
- Driveway
Pets Allowed
- No
Possession
- Close Of Escrow
Property Type
- Residential
Roof
- Metal
Sewer
- Septic Tank
Tax Year
- 2024
Township
- 26S
Utilities
- BB/HS Internet Available
- Cable Available
- Electricity Connected
- Water Connected
Views
- 28
Virtual Tour Url
- https://www.propertypanorama.com/instaview/stellar/TB8382768
Water Source
- Public
Year Built
- 1966
Zoning Code
- RMH
Listing Data ©2025 Pinellas/Central Pasco REALTOR® Organization
The information provided by this website is for the personal, non-commercial use of consumers and may not be used for any purpose other than to identify prospective properties consumers may be interested in purchasing.Display of MLS data is usually deemed reliable but is NOT guaranteed accurate.
Datafeed Last updated on July 12, 2025 @ 12:00 am
©2006-2025 brokerIDXsites.com - https://brokerIDXsites.com
Sign Up Now for Free!X
Call Direct: Brokerage Office: Mobile: 727.710.4938
Registration Benefits:
- New Listings & Price Reduction Updates sent directly to your email
- Create Your Own Property Search saved for your return visit.
- "Like" Listings and Create a Favorites List
* NOTICE: By creating your free profile, you authorize us to send you periodic emails about new listings that match your saved searches and related real estate information.If you provide your telephone number, you are giving us permission to call you in response to this request, even if this phone number is in the State and/or National Do Not Call Registry.
Already have an account? Login to your account.

