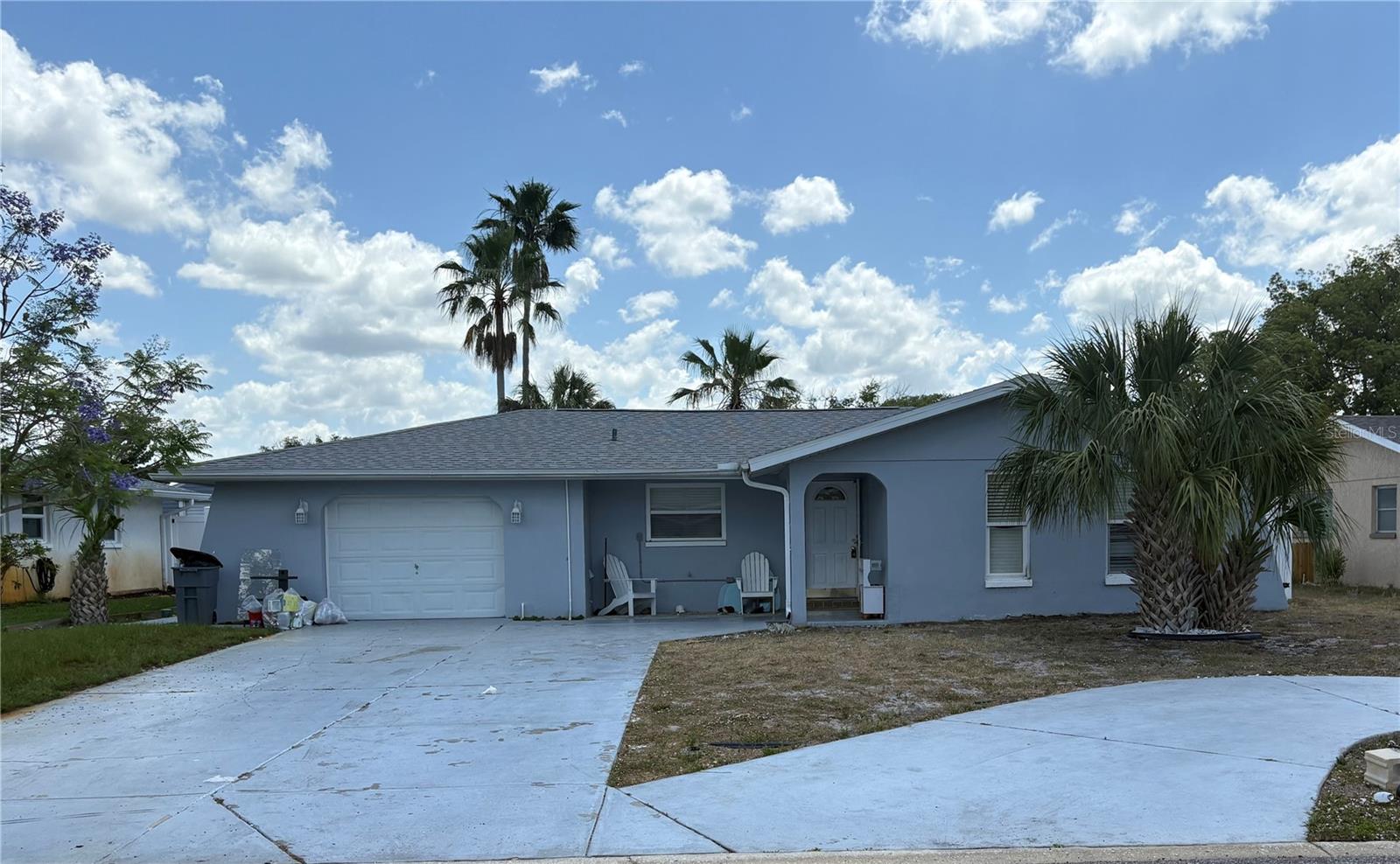
- Jackie Lynn, Broker,GRI,MRP
- Acclivity Now LLC
- Signed, Sealed, Delivered...Let's Connect!
No Properties Found
- Home
- Property Search
- Search results
- 10208 Oak Hill Drive, PORT RICHEY, FL 34668
Property Photos






















- MLS#: TB8381699 ( Residential )
- Street Address: 10208 Oak Hill Drive
- Viewed: 19
- Price: $305,000
- Price sqft: $238
- Waterfront: No
- Year Built: 1974
- Bldg sqft: 1280
- Bedrooms: 3
- Total Baths: 2
- Full Baths: 2
- Days On Market: 36
- Additional Information
- Geolocation: 28.3064 / -82.6874
- County: PASCO
- City: PORT RICHEY
- Zipcode: 34668
- Subdivision: Jasmine Lakes
- Elementary School: Fox Hollow
- Middle School: Bayonet Point
- High School: Fivay
- Provided by: FOUR FLOWERS REALTY LLC

- DMCA Notice
-
DescriptionPOOL HOME!!!! Listed just in time to plan your summer pool parties. This Florida retreat style home features an open floorplan where there is plenty of space to host all of your friends and family with 3 large bedrooms and 2 large full bathrooms. Stone countertops and fresh new light cabinets throughout, spend your mornings at the breakfast bar/ kitchen island with views of the expansive pool and spacious yard. Oversized Florida room for savoring the evenings, 2 driveways enough for the family and guests, wrap around patio with fire pit and paved side yard which allows enough space for a grill and additional seating. Go sightseeing in Historic neighboring Downtown New Port Richey & Tarpon Springs or stay home in your pleasant and quiet neighborhood...this home has it all. Let this home be the place where your story begins!
Property Location and Similar Properties
All
Similar






Features
Appliances
- Cooktop
- Dishwasher
- Microwave
- Refrigerator
Home Owners Association Fee
- 0.00
Carport Spaces
- 0.00
Close Date
- 0000-00-00
Cooling
- Central Air
Country
- US
Covered Spaces
- 0.00
Exterior Features
- Dog Run
- Garden
Fencing
- Vinyl
- Wood
Flooring
- Tile
Garage Spaces
- 1.00
Heating
- Electric
- Ductless
High School
- Fivay High-PO
Insurance Expense
- 0.00
Interior Features
- Ceiling Fans(s)
- Eat-in Kitchen
- Living Room/Dining Room Combo
- Open Floorplan
- Solid Surface Counters
- Window Treatments
Legal Description
- JASMINE LAKES UNIT 7-B PB 12 PG 80 LOT 1065 DESC AS COM AT SW COR OF SE 1/4 OF SEC TH N00DG 15' 00"E 518.89 FT TH S89DG 43' 05"E 734.83 FT TH N00DG 16' 55"E 125 FT TH S89DG 43' 05"E 625 FT TH N00DG 16' 55"E 520 FT FOR POB TH N89DG 43' 05"W 100 FT TH N00DG 16' 55"E 65 FT TH S89DG 43' 05"E 100 FT TH S00DG 16' 55"W 65 FT TO POB
Levels
- One
Living Area
- 1280.00
Lot Features
- Private
- Paved
Middle School
- Bayonet Point Middle-PO
Area Major
- 34668 - Port Richey
Net Operating Income
- 0.00
Occupant Type
- Vacant
Open Parking Spaces
- 0.00
Other Expense
- 0.00
Parcel Number
- 16-25-15-077.B-000.01-065.0
Pool Features
- In Ground
Property Type
- Residential
Roof
- Metal
- Shingle
School Elementary
- Fox Hollow Elementary-PO
Sewer
- Public Sewer
Style
- Coastal
Tax Year
- 2024
Township
- 25
Utilities
- Public
- Sewer Connected
- Water Connected
View
- Pool
Views
- 19
Virtual Tour Url
- https://www.propertypanorama.com/instaview/stellar/TB8381699
Water Source
- None
Year Built
- 1974
Zoning Code
- R4
Listing Data ©2025 Pinellas/Central Pasco REALTOR® Organization
The information provided by this website is for the personal, non-commercial use of consumers and may not be used for any purpose other than to identify prospective properties consumers may be interested in purchasing.Display of MLS data is usually deemed reliable but is NOT guaranteed accurate.
Datafeed Last updated on June 8, 2025 @ 12:00 am
©2006-2025 brokerIDXsites.com - https://brokerIDXsites.com
Sign Up Now for Free!X
Call Direct: Brokerage Office: Mobile: 727.710.4938
Registration Benefits:
- New Listings & Price Reduction Updates sent directly to your email
- Create Your Own Property Search saved for your return visit.
- "Like" Listings and Create a Favorites List
* NOTICE: By creating your free profile, you authorize us to send you periodic emails about new listings that match your saved searches and related real estate information.If you provide your telephone number, you are giving us permission to call you in response to this request, even if this phone number is in the State and/or National Do Not Call Registry.
Already have an account? Login to your account.

