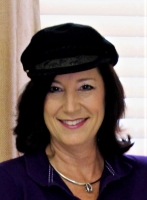
- Jackie Lynn, Broker,GRI,MRP
- Acclivity Now LLC
- Signed, Sealed, Delivered...Let's Connect!
No Properties Found
- Home
- Property Search
- Search results
- 7913 Ponds Edge Lane, ZEPHYRHILLS, FL 33540
Property Photos
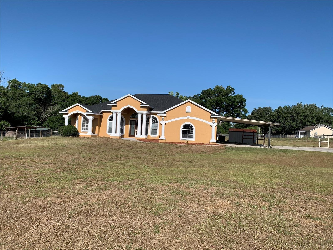

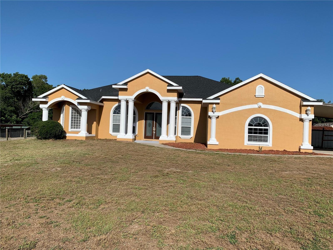
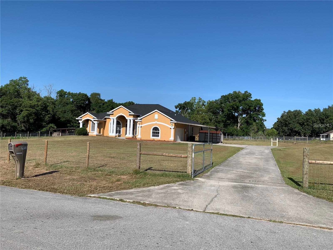
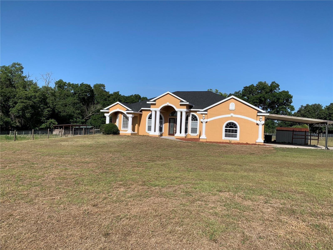
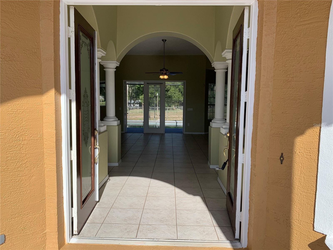
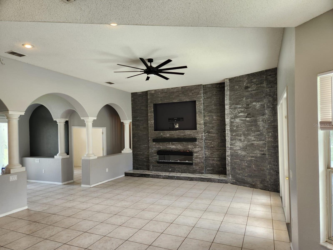
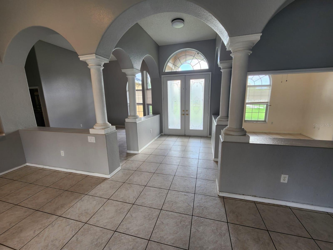
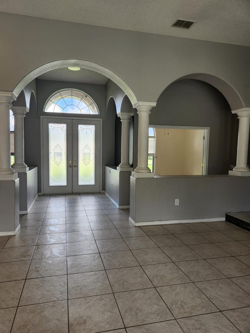
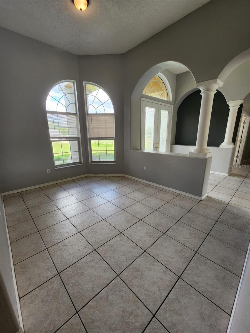
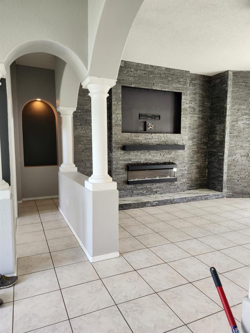
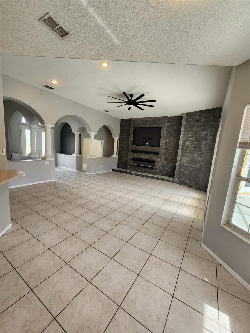
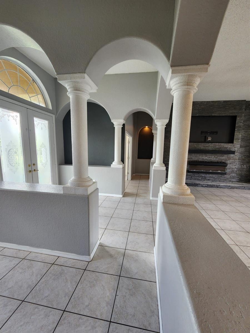
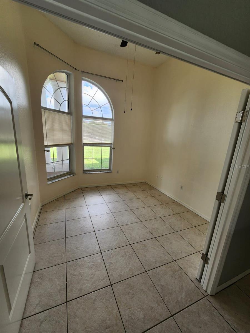
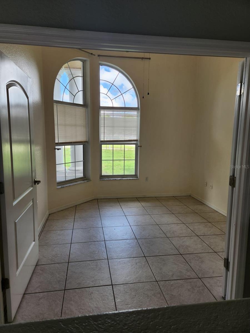
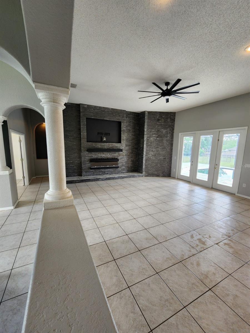
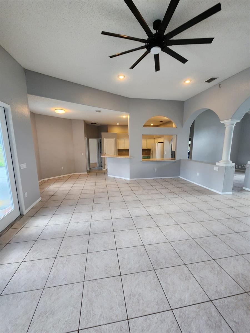
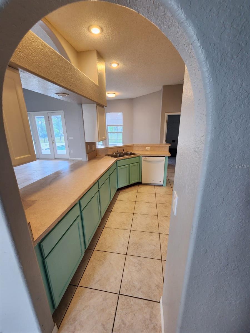
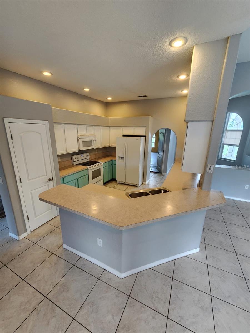
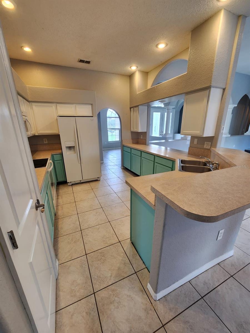
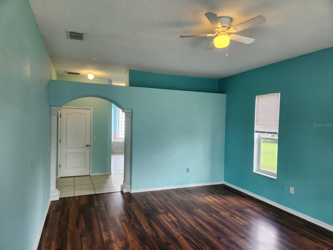
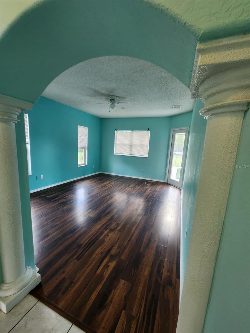
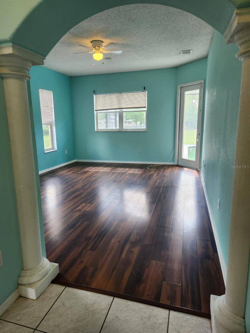
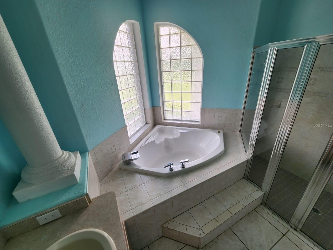
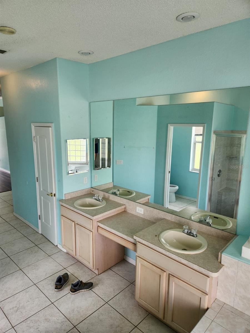
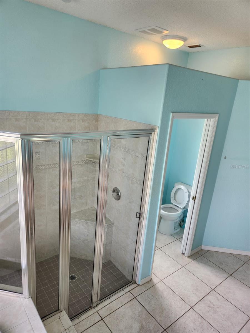
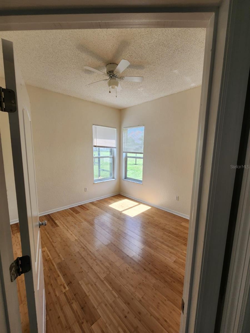
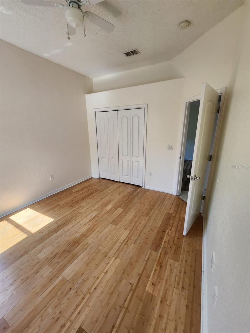
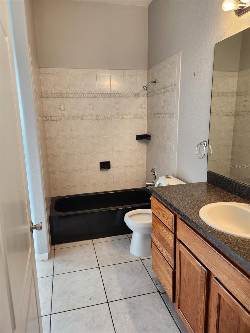
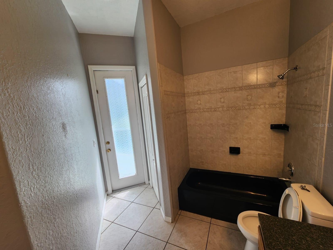
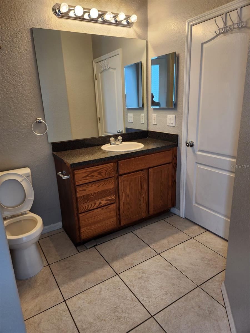
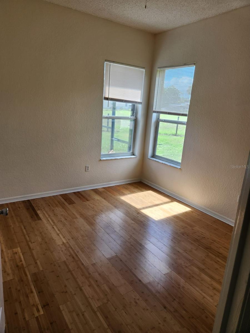
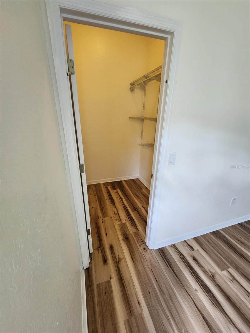
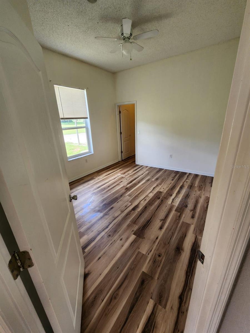
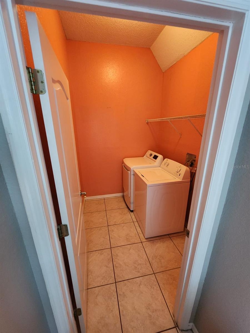
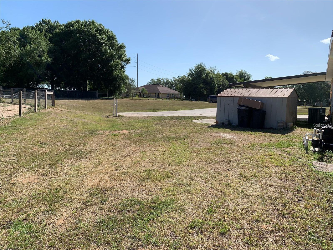
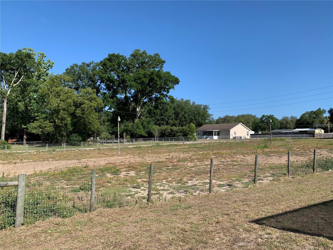
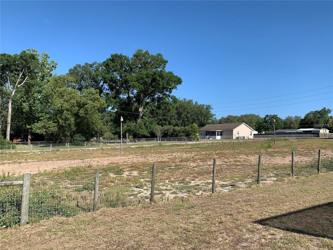
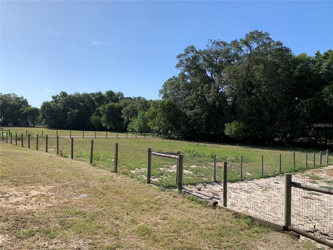
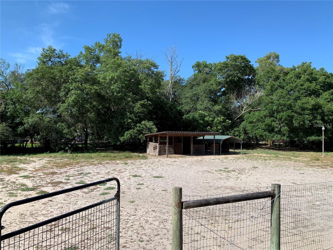
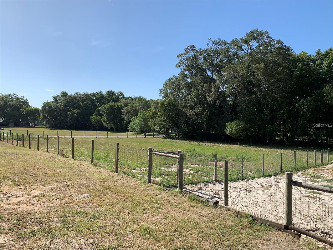
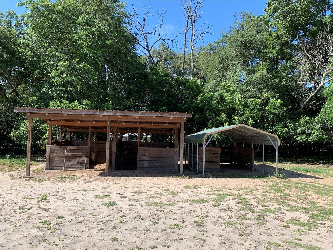
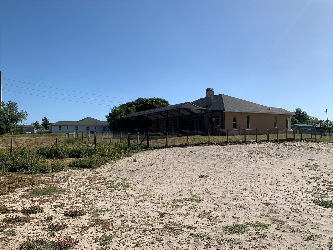
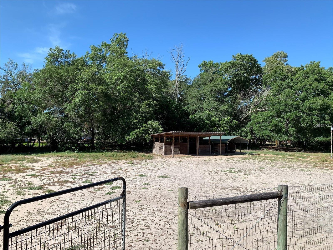
- MLS#: TB8381660 ( Residential Lease )
- Street Address: 7913 Ponds Edge Lane
- Viewed: 22
- Price: $2,950
- Price sqft: $1
- Waterfront: No
- Year Built: 1999
- Bldg sqft: 3590
- Bedrooms: 3
- Total Baths: 2
- Full Baths: 2
- Garage / Parking Spaces: 4
- Days On Market: 33
- Acreage: 2.44 acres
- Additional Information
- Geolocation: 28.2724 / -82.1709
- County: PASCO
- City: ZEPHYRHILLS
- Zipcode: 33540
- Subdivision: Zephyrhills Colony Company Lan
- Elementary School: Woodland Elementary PO
- Middle School: Centennial Middle PO
- High School: Zephryhills High School PO
- Provided by: PEOPLE'S CHOICE REALTY SVC LLC
- Contact: Valiyaveedan Thomas
- 813-933-0677

- DMCA Notice
-
DescriptionThis property, a 3/2/2 pool home, sits on 2.45 acres of land in Zephyrhills. This property offers a blend of country living and city convenience. The property is conveniently located just minutes away from the local grocery store, medical facilities, dining options, and entertainment venues. You will fall in love with this home and everything about it. Whether you are looking for a home for the horses, a home for the boat, or even both, this is the perfect place for them! As you pull into the driveway of this lovely 3 bedroom, 2 bath home and walk into the foyer, you will notice the high ceilings and all the windows with the gorgeous natural lighting. Then take note of the open floor plan, where you can have a large living room and a dining room off to the right, or a formal sitting area and a shared living and dining room. Either of these options will have you enjoying overlooking that lovely view in the ground pool on the back lanai. Then to the left of the living room is a master suite with a separate exit out to the back pool area, as well as a large master bathroom with a walk in shower. Just off of the master bedroom is a den/office so if you are working remotely, need a quiet place to read, or want to have your own space, this will be the perfect room for you. The 2nd and 3rd bedrooms are at the other end of the home just off the kitchen and they have their shared bathroom that leads out to the pool area as well. This home has a spacious indoor laundry room and a 2 car garage. All of this could be yours! Come and check it out before it's gone!
Property Location and Similar Properties
All
Similar






Features
Appliances
- Dishwasher
- Dryer
- Range
- Refrigerator
- Washer
Association Amenities
- Other
Home Owners Association Fee
- 0.00
Association Name
- N/A
Carport Spaces
- 2.00
Close Date
- 0000-00-00
Cooling
- Central Air
Country
- US
Covered Spaces
- 0.00
Exterior Features
- French Doors
- Other
Flooring
- Ceramic Tile
- Laminate
Furnished
- Unfurnished
Garage Spaces
- 2.00
Heating
- Central
High School
- Zephryhills High School-PO
Insurance Expense
- 0.00
Interior Features
- Built-in Features
- Ceiling Fans(s)
- Split Bedroom
- Vaulted Ceiling(s)
- Walk-In Closet(s)
Levels
- One
Living Area
- 2304.00
Lot Features
- In County
- Street Dead-End
- Paved
- Zoned for Horses
Middle School
- Centennial Middle-PO
Area Major
- 33540 - Zephyrhills
Net Operating Income
- 0.00
Occupant Type
- Vacant
Open Parking Spaces
- 0.00
Other Expense
- 0.00
Other Structures
- Shed(s)
Owner Pays
- Grounds Care
- Pest Control
- Pool Maintenance
Parcel Number
- 36-25-25-0010-00900-0000
Parking Features
- Driveway
- Garage Faces Side
Pets Allowed
- Cats OK
- Dogs OK
- Monthly Pet Fee
- Yes
Pool Features
- In Ground
- Screen Enclosure
Property Type
- Residential Lease
School Elementary
- Woodland Elementary-PO
Sewer
- Septic Tank
Utilities
- Cable Available
- Electricity Connected
Views
- 22
Virtual Tour Url
- https://www.propertypanorama.com/instaview/stellar/TB8381660
Water Source
- Public
Year Built
- 1999
Listing Data ©2025 Pinellas/Central Pasco REALTOR® Organization
The information provided by this website is for the personal, non-commercial use of consumers and may not be used for any purpose other than to identify prospective properties consumers may be interested in purchasing.Display of MLS data is usually deemed reliable but is NOT guaranteed accurate.
Datafeed Last updated on June 16, 2025 @ 12:00 am
©2006-2025 brokerIDXsites.com - https://brokerIDXsites.com
Sign Up Now for Free!X
Call Direct: Brokerage Office: Mobile: 727.710.4938
Registration Benefits:
- New Listings & Price Reduction Updates sent directly to your email
- Create Your Own Property Search saved for your return visit.
- "Like" Listings and Create a Favorites List
* NOTICE: By creating your free profile, you authorize us to send you periodic emails about new listings that match your saved searches and related real estate information.If you provide your telephone number, you are giving us permission to call you in response to this request, even if this phone number is in the State and/or National Do Not Call Registry.
Already have an account? Login to your account.

