
- Jackie Lynn, Broker,GRI,MRP
- Acclivity Now LLC
- Signed, Sealed, Delivered...Let's Connect!
No Properties Found
- Home
- Property Search
- Search results
- 15724 Ibisridge Drive, LITHIA, FL 33547
Property Photos
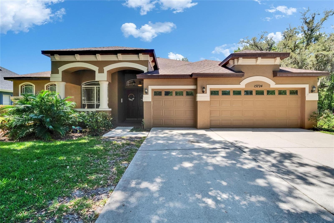

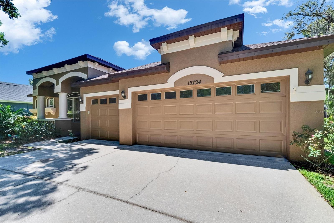
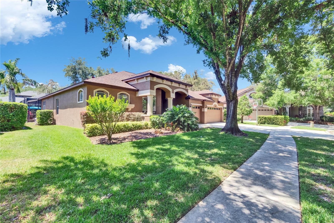
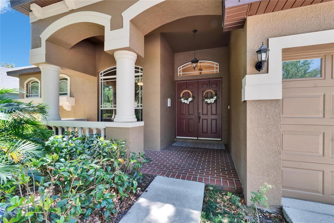
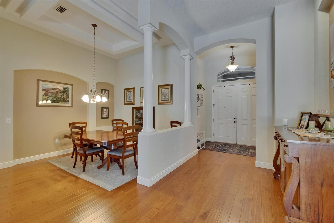
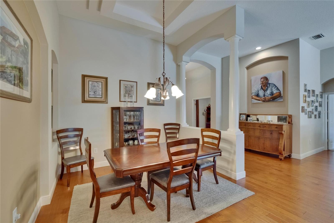
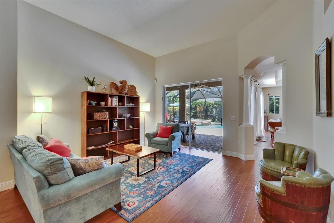

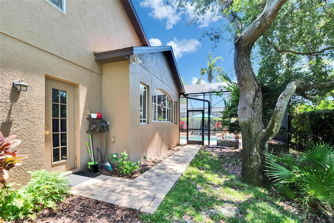
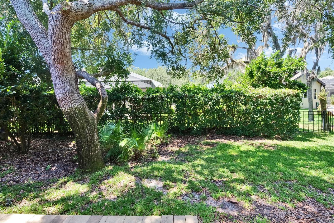
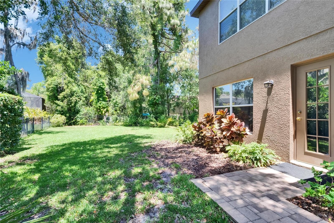
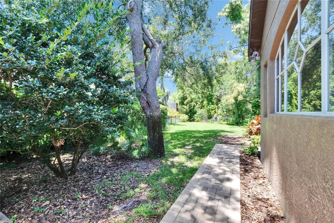
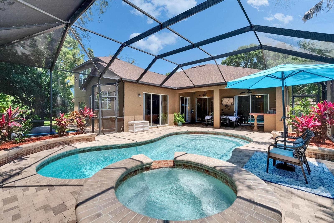
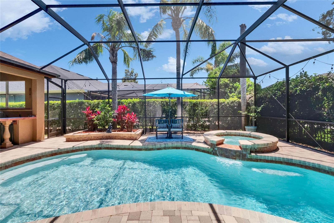
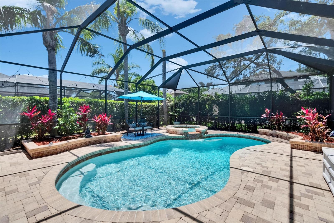
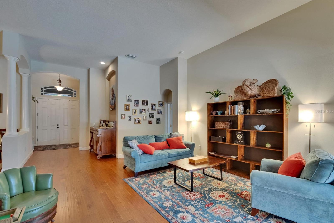
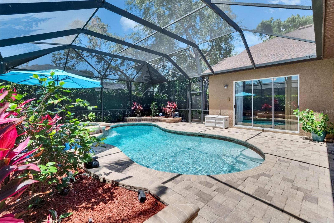
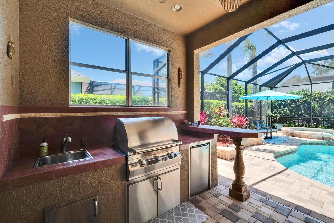
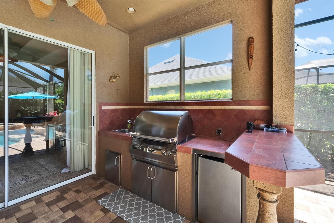
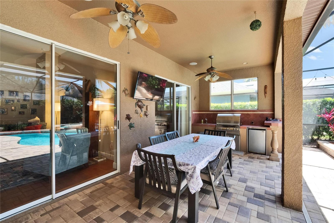
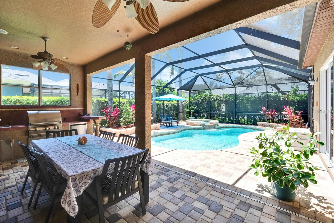
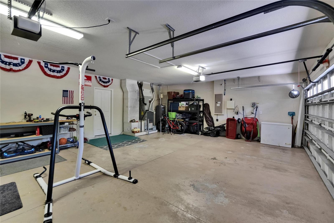
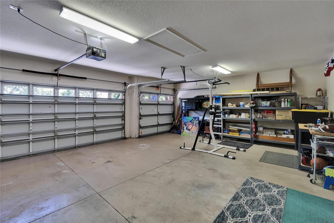
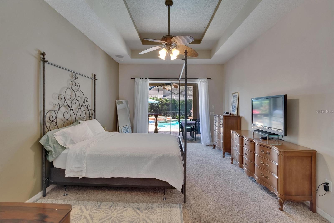
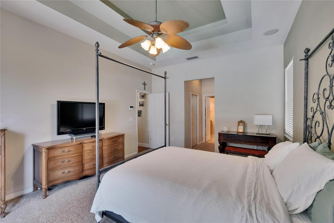
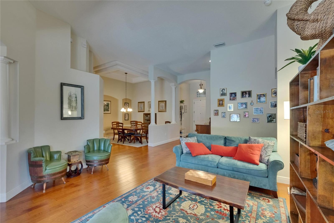
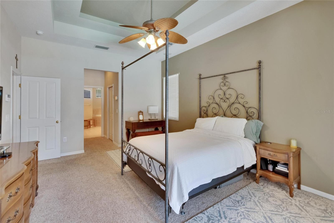
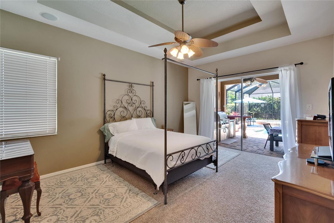
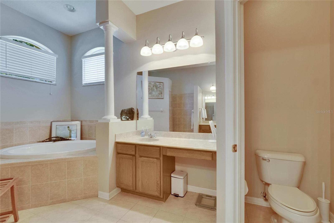
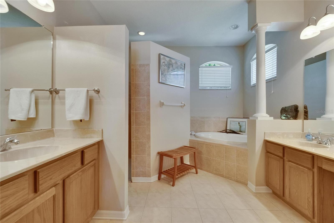
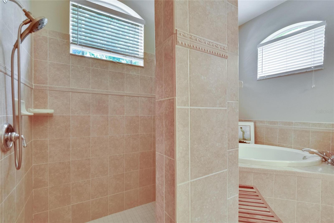
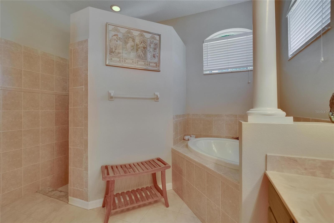
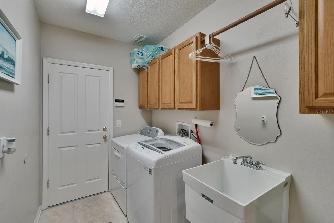
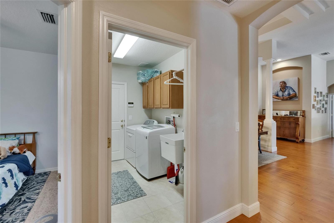
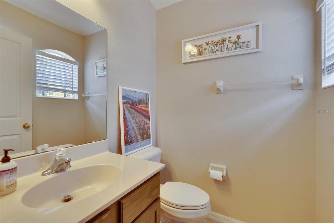
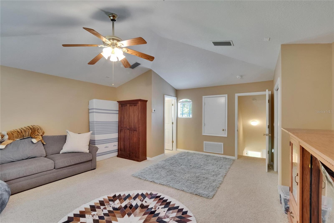
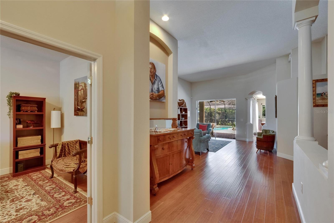
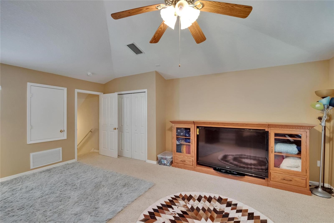
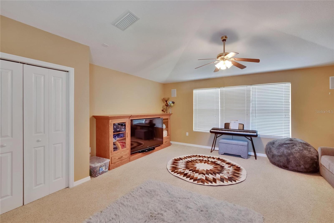
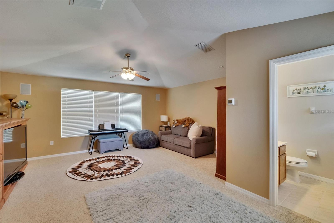
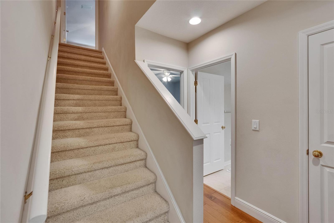
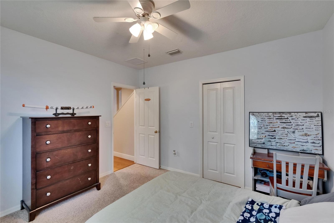
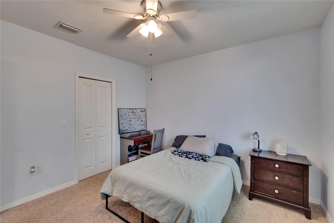
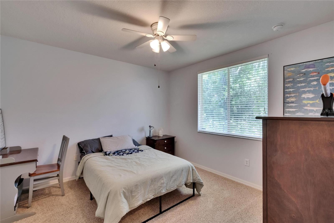
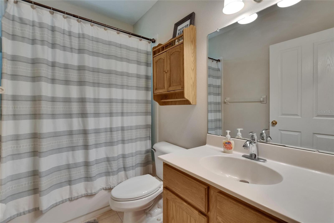
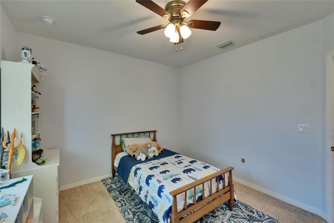
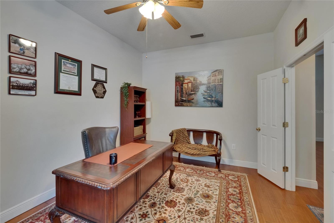
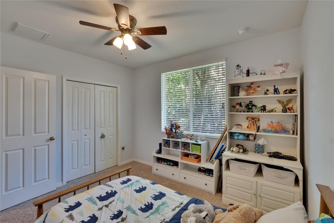
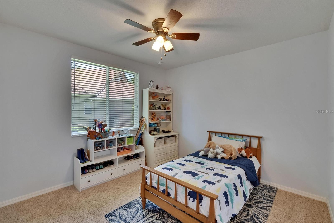
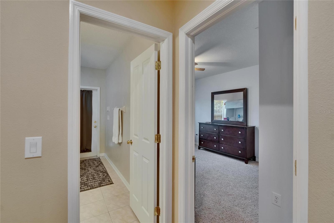
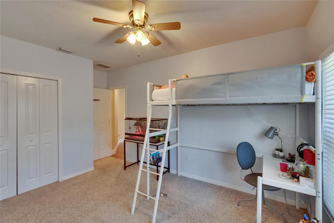
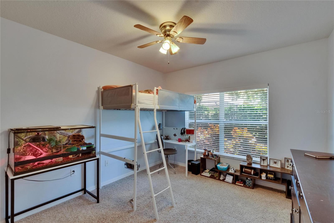
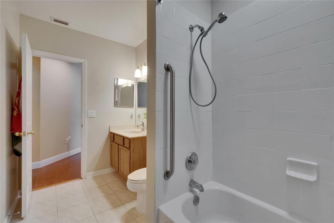
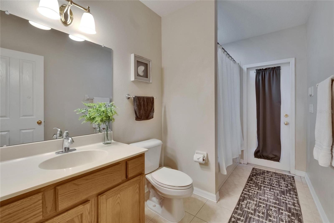
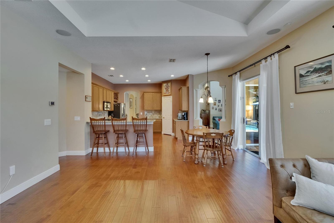
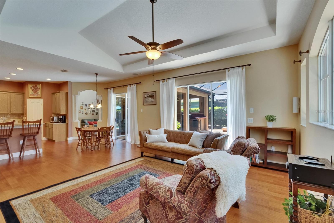
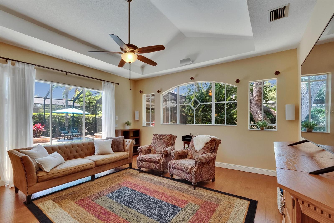
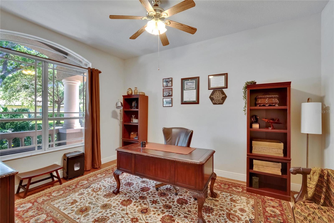
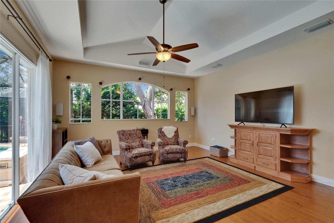

- MLS#: TB8381349 ( Residential )
- Street Address: 15724 Ibisridge Drive
- Viewed: 20
- Price: $789,000
- Price sqft: $185
- Waterfront: No
- Year Built: 2004
- Bldg sqft: 4257
- Bedrooms: 4
- Total Baths: 4
- Full Baths: 3
- 1/2 Baths: 1
- Garage / Parking Spaces: 3
- Days On Market: 39
- Additional Information
- Geolocation: 27.8403 / -82.2227
- County: HILLSBOROUGH
- City: LITHIA
- Zipcode: 33547
- Subdivision: Fishhawk Ranch Ph 2 Prcl
- Elementary School: Fishhawk Creek HB
- Middle School: Randall HB
- High School: Newsome HB
- Provided by: RE/MAX ALLIANCE GROUP
- Contact: James Nauert
- 813-259-0000

- DMCA Notice
-
DescriptionThis home is the dream oasis you have been searching for. Located in the Ibis Park section of Fishhawk Ranch. This 4 bedroom/ 3.5 bath home boasts many significant updates and upgrades including the most detailed binder containing manuals, receipts, and warranty coverages on just about everything in the home. When you step through the front door you will see beautiful engineered hardwood floors throughout the common spaces and soaring 12' ceilings. There are 4 large bedrooms including a massive master suite with sliding glass doors leading out to the pool area and dual walk in closets. Beyond the bedrooms there is a separate, private office with a large window facing out the front of the home and a massive bonus room upstairs complete with its own half bath. The kitchen was upgraded in 2020 with granite counters, backsplash, and large oak cabinets. The large family room off the kitchen has sliding glass doors that take you out to the shining star of this home; the lanai, pool, spa, and outdoor kitchen with natural gas grill will become the place where countless quality hours will be spent. The saltwater pool was resurfaced 2020 & pool pump was just changed 3 years ago. This home is located on a dead end street, a few house from a cul de sac. Ibis Park has many trails and features a large park just a block over from this home. Fishhawk is a large neighborhood boasting A rated schools for elementary, middle, and high school. Additionally, Fishhawk has multiple community pools, tennis & pickleball courts, a skate park and many other amenities. Come see all that this home and Fishhawk Ranch have to offer. Recent notable updates: 2025 Fresh paint inside; 2024 New salt cell for the pool & HVAC condenser; 2023 Bedroom carpet, pool pump; 2022 Exterior paint, refrigerator; 2020 Kitchen upgrade, pool resurface, downstairs HVAC, washer; 2019 Roof, upstairs HVAC, water heater.
Property Location and Similar Properties
All
Similar






Features
Appliances
- Dishwasher
- Dryer
- Gas Water Heater
- Microwave
- Range
- Refrigerator
- Washer
Association Amenities
- Basketball Court
- Clubhouse
- Fitness Center
- Park
- Pickleball Court(s)
- Playground
- Pool
- Tennis Court(s)
- Trail(s)
Home Owners Association Fee
- 125.00
Home Owners Association Fee Includes
- Pool
- Management
Association Name
- Fishhawk Ranch HOA Inc.
Association Phone
- 855-947-2636
Carport Spaces
- 0.00
Close Date
- 0000-00-00
Cooling
- Central Air
Country
- US
Covered Spaces
- 0.00
Exterior Features
- Hurricane Shutters
- Outdoor Kitchen
- Private Mailbox
- Sidewalk
- Sliding Doors
Fencing
- Fenced
Flooring
- Carpet
- Ceramic Tile
- Hardwood
Garage Spaces
- 3.00
Heating
- Central
- Natural Gas
High School
- Newsome-HB
Insurance Expense
- 0.00
Interior Features
- Ceiling Fans(s)
- Open Floorplan
- Primary Bedroom Main Floor
- Stone Counters
- Thermostat
- Walk-In Closet(s)
- Window Treatments
Legal Description
- FISHHAWK RANCH PHASE 2 PARCEL X-2/Y LOT 17 BLOCK 56
Levels
- Two
Living Area
- 3225.00
Lot Features
- Cul-De-Sac
- In County
- Sidewalk
- Paved
Middle School
- Randall-HB
Area Major
- 33547 - Lithia
Net Operating Income
- 0.00
Occupant Type
- Owner
Open Parking Spaces
- 0.00
Other Expense
- 0.00
Parcel Number
- U-29-30-21-649-000056-00017.0
Parking Features
- Driveway
- Garage Door Opener
Pets Allowed
- Breed Restrictions
Pool Features
- Gunite
- Heated
- In Ground
- Salt Water
Possession
- Close Of Escrow
Property Condition
- Completed
Property Type
- Residential
Roof
- Shingle
School Elementary
- Fishhawk Creek-HB
Sewer
- Public Sewer
Tax Year
- 2024
Township
- 30
Utilities
- BB/HS Internet Available
- Electricity Connected
- Natural Gas Connected
- Public
- Sewer Connected
- Water Connected
Views
- 20
Virtual Tour Url
- https://www.propertypanorama.com/instaview/stellar/TB8381349
Water Source
- Public
Year Built
- 2004
Zoning Code
- PD
Listing Data ©2025 Pinellas/Central Pasco REALTOR® Organization
The information provided by this website is for the personal, non-commercial use of consumers and may not be used for any purpose other than to identify prospective properties consumers may be interested in purchasing.Display of MLS data is usually deemed reliable but is NOT guaranteed accurate.
Datafeed Last updated on June 11, 2025 @ 12:00 am
©2006-2025 brokerIDXsites.com - https://brokerIDXsites.com
Sign Up Now for Free!X
Call Direct: Brokerage Office: Mobile: 727.710.4938
Registration Benefits:
- New Listings & Price Reduction Updates sent directly to your email
- Create Your Own Property Search saved for your return visit.
- "Like" Listings and Create a Favorites List
* NOTICE: By creating your free profile, you authorize us to send you periodic emails about new listings that match your saved searches and related real estate information.If you provide your telephone number, you are giving us permission to call you in response to this request, even if this phone number is in the State and/or National Do Not Call Registry.
Already have an account? Login to your account.

