
- Jackie Lynn, Broker,GRI,MRP
- Acclivity Now LLC
- Signed, Sealed, Delivered...Let's Connect!
No Properties Found
- Home
- Property Search
- Search results
- 3309 Westmoreland Drive, TAMPA, FL 33618
Property Photos
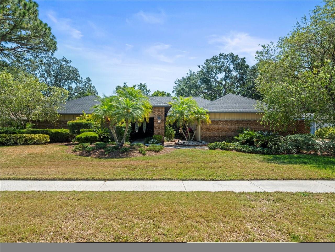

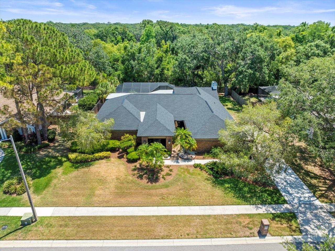
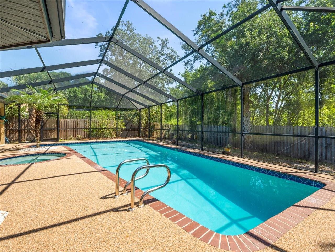
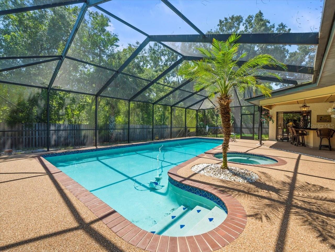
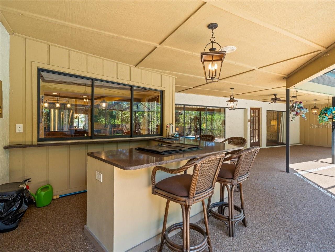
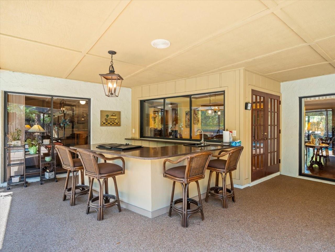
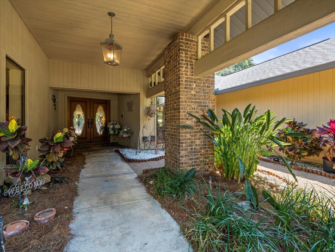
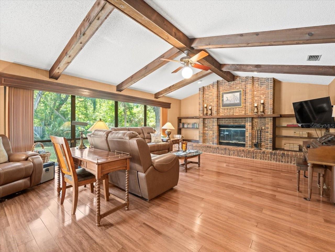
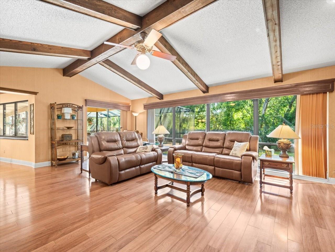
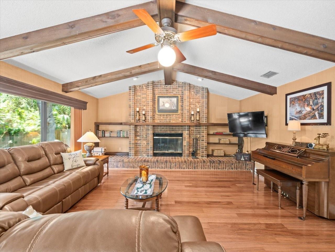
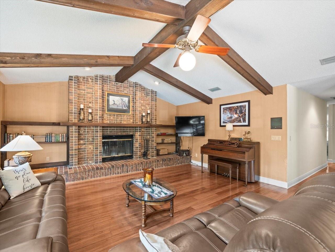
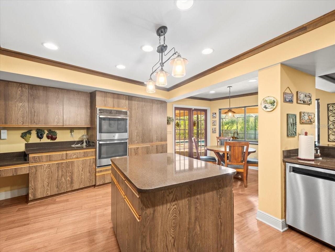
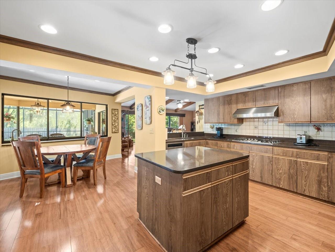
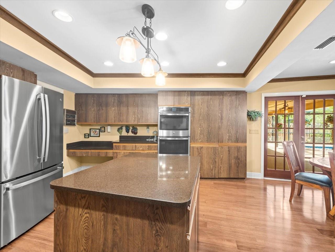
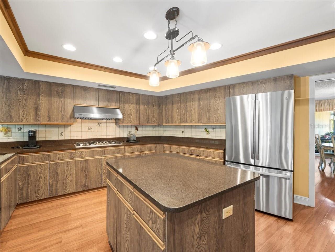
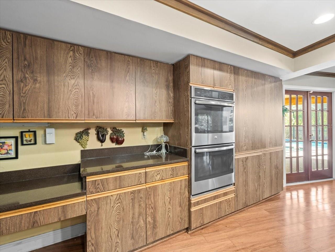
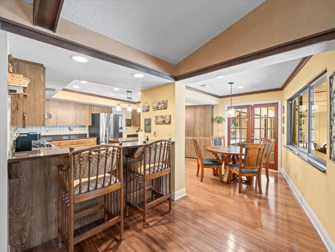
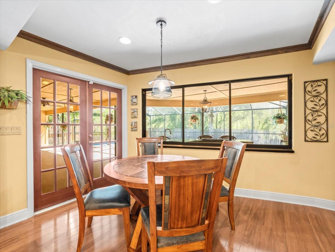
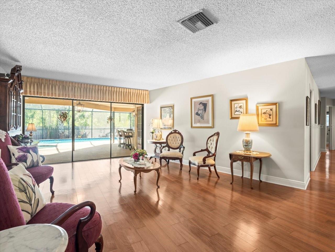
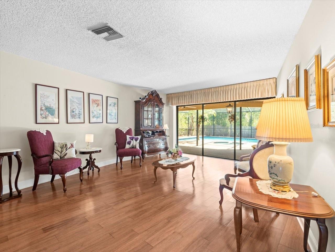
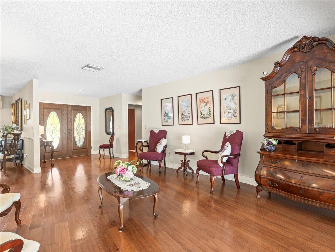

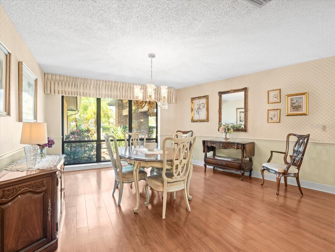
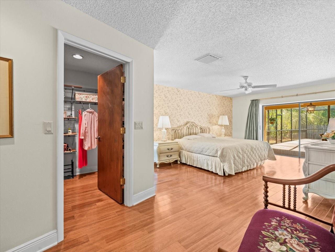
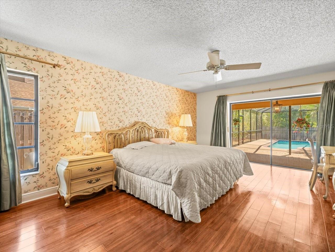
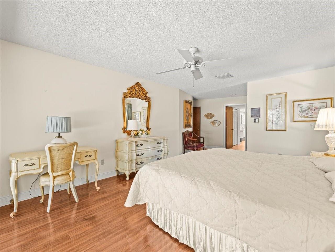
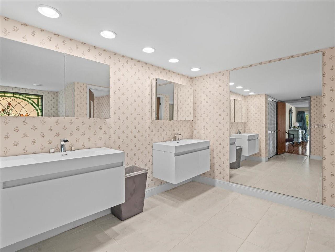
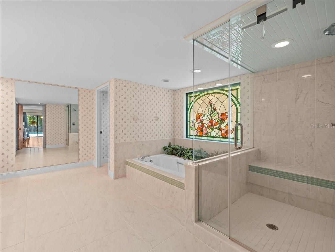
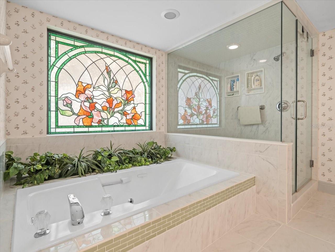
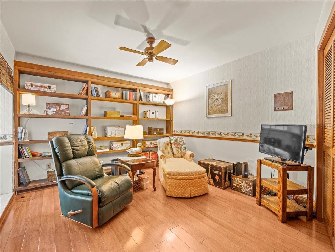
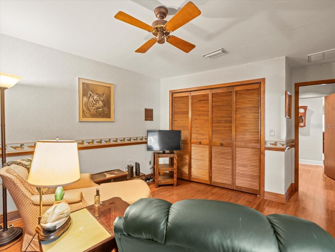
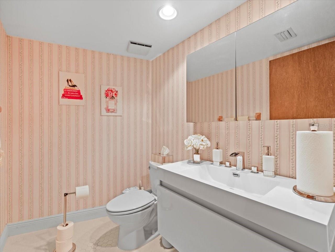
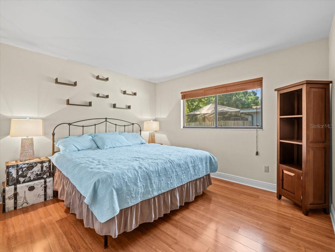
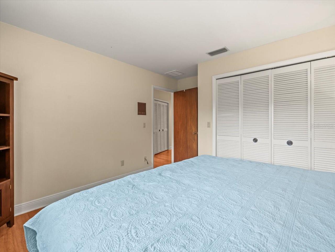
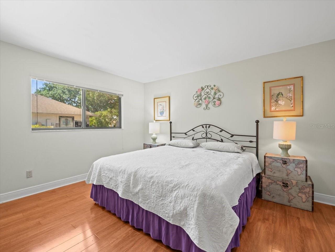
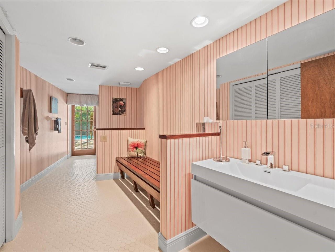
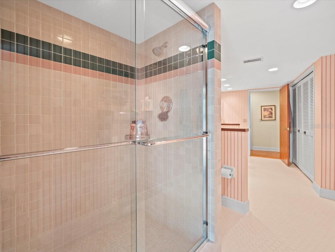
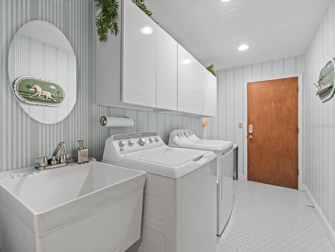
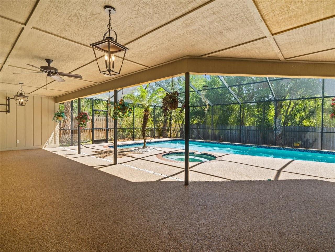
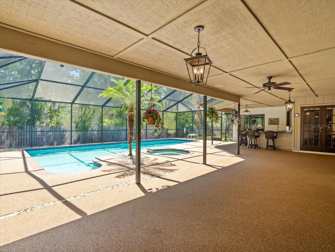

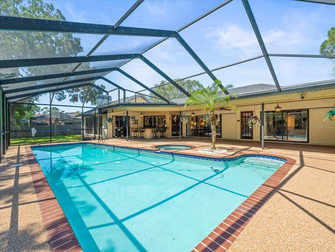
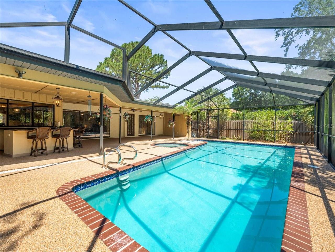
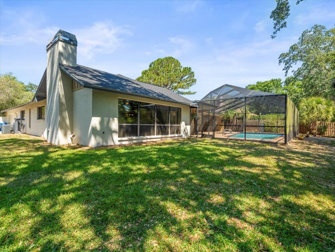
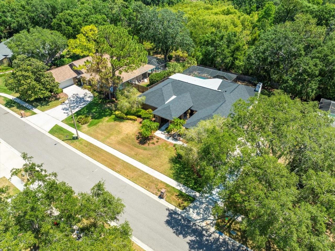
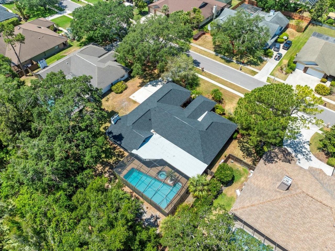
Reduced
- MLS#: TB8380222 ( Residential )
- Street Address: 3309 Westmoreland Drive
- Viewed: 44
- Price: $850,000
- Price sqft: $178
- Waterfront: No
- Year Built: 1986
- Bldg sqft: 4763
- Bedrooms: 4
- Total Baths: 4
- Full Baths: 3
- 1/2 Baths: 1
- Garage / Parking Spaces: 2
- Days On Market: 53
- Additional Information
- Geolocation: 28.0819 / -82.4955
- County: HILLSBOROUGH
- City: TAMPA
- Zipcode: 33618
- Subdivision: The Hamlet
- Elementary School: Lake Magdalene HB
- Middle School: Adams HB
- High School: Chamberlain HB
- Provided by: COLDWELL BANKER REALTY
- Contact: Joe Lewkowicz
- 813-289-1712

- DMCA Notice
-
DescriptionWelcome to your dream homean exceptional 4 bedroom, 3.5 bath residence perfectly blending timeless elegance with modern updates. Set on a quiet conservation lot, this private sanctuary offers serene natural views and unmatched tranquility. Double entry doors lead into the formal living and dining rooms, framed by picture windows, chair molding, and wood floors throughout the home create an inviting space. The heart of the home is the expansive kitchen, boasting granite countertops, stainless steel appliances, built in double ovens, large center island, breakfast bar, and dinette. The kitchen flows seamlessly into the family room, highlighted vaulted ceilings with wood beams and a wood burning fireplaceideal for a cozy evening with family or friends. The primary suite offers a peaceful retreat with sliding doors overlooking looking the pool and conservation. The spa inspired bath with dual floating vanities, a garden tub, a spacious walk in shower, and walk in closet is true retreat. The split bedroom layout balances privacy with open living. All secondary bedrooms feature built in closets, with one ideally suited as a guest room or home office with custom shelving. One of the guest bathrooms also functions as a convenient pool bath, enhancing indoor outdoor living. Step outside to your private outdoor oasiscomplete with a screened in pool and spa, a huge, covered lanai, and a full outdoor kitchen. The fenced backyard is surrounded by lush conservation, offering a peaceful backdrop and total privacy. All of this is ideally situated just minutes from highways, local parks, shopping, and dining. Schedule your showing at this move in ready home today!
Property Location and Similar Properties
All
Similar






Features
Appliances
- Built-In Oven
- Cooktop
Home Owners Association Fee
- 86.00
Association Name
- The Hamlet-Westcoast Mgmt
Association Phone
- 813-908-0766
Carport Spaces
- 0.00
Close Date
- 0000-00-00
Cooling
- Central Air
Country
- US
Covered Spaces
- 0.00
Exterior Features
- Lighting
- Outdoor Kitchen
- Sidewalk
- Sliding Doors
Flooring
- Wood
Garage Spaces
- 2.00
Heating
- Central
- Electric
High School
- Chamberlain-HB
Insurance Expense
- 0.00
Interior Features
- Kitchen/Family Room Combo
- Primary Bedroom Main Floor
- Split Bedroom
- Stone Counters
- Vaulted Ceiling(s)
- Walk-In Closet(s)
Legal Description
- THE HAMLET LOT 32 BLK 2
Levels
- One
Living Area
- 3163.00
Middle School
- Adams-HB
Area Major
- 33618 - Tampa / Carrollwood / Lake Carroll
Net Operating Income
- 0.00
Occupant Type
- Owner
Open Parking Spaces
- 0.00
Other Expense
- 0.00
Parcel Number
- U-03-28-18-0UJ-000002-00032.0
Pets Allowed
- Yes
Pool Features
- In Ground
- Outside Bath Access
Possession
- Close Of Escrow
Property Type
- Residential
Roof
- Shingle
School Elementary
- Lake Magdalene-HB
Sewer
- Public Sewer
Style
- Contemporary
Tax Year
- 2024
Township
- 28
Utilities
- BB/HS Internet Available
- Cable Available
- Electricity Available
- Electricity Connected
- Propane
- Public
Views
- 44
Water Source
- Public
Year Built
- 1986
Zoning Code
- RSC-4
Listing Data ©2025 Pinellas/Central Pasco REALTOR® Organization
The information provided by this website is for the personal, non-commercial use of consumers and may not be used for any purpose other than to identify prospective properties consumers may be interested in purchasing.Display of MLS data is usually deemed reliable but is NOT guaranteed accurate.
Datafeed Last updated on June 24, 2025 @ 12:00 am
©2006-2025 brokerIDXsites.com - https://brokerIDXsites.com
Sign Up Now for Free!X
Call Direct: Brokerage Office: Mobile: 727.710.4938
Registration Benefits:
- New Listings & Price Reduction Updates sent directly to your email
- Create Your Own Property Search saved for your return visit.
- "Like" Listings and Create a Favorites List
* NOTICE: By creating your free profile, you authorize us to send you periodic emails about new listings that match your saved searches and related real estate information.If you provide your telephone number, you are giving us permission to call you in response to this request, even if this phone number is in the State and/or National Do Not Call Registry.
Already have an account? Login to your account.

