
- Jackie Lynn, Broker,GRI,MRP
- Acclivity Now LLC
- Signed, Sealed, Delivered...Let's Connect!
No Properties Found
- Home
- Property Search
- Search results
- 1506 Lenton Rose Court, TRINITY, FL 34655
Property Photos
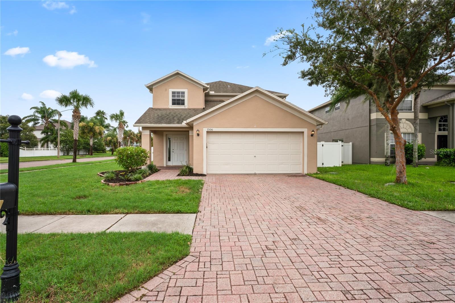

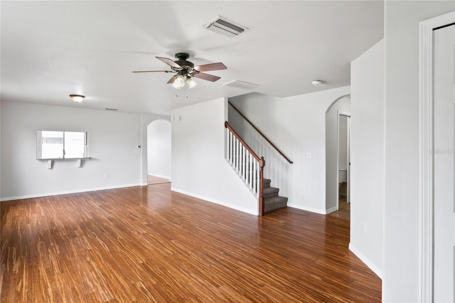
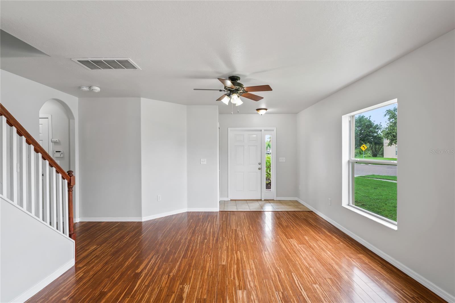
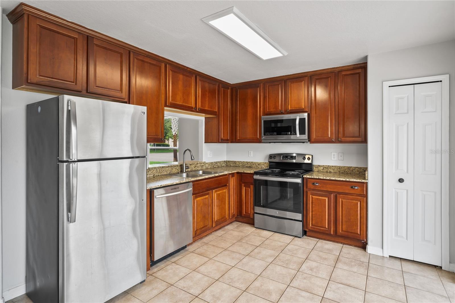
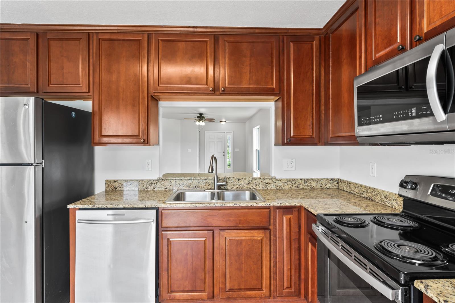
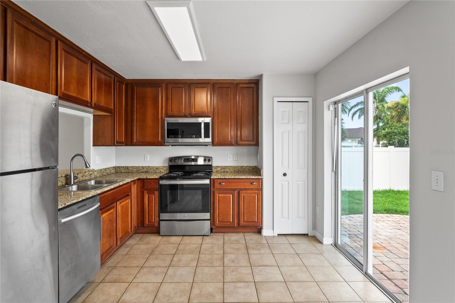
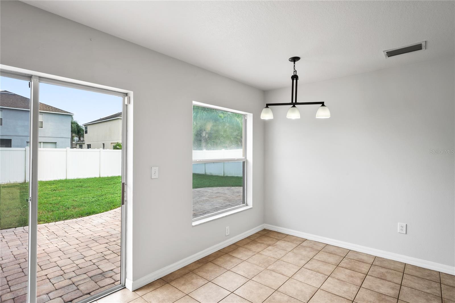
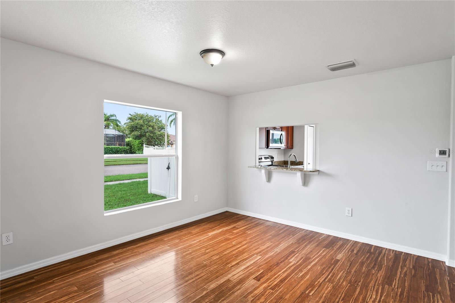
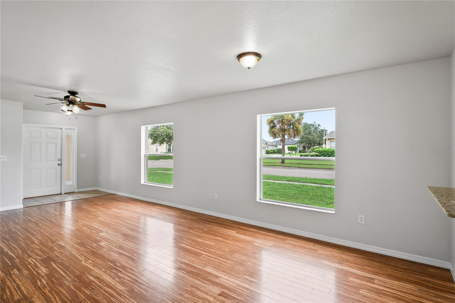
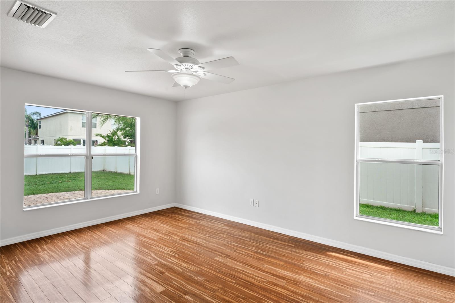
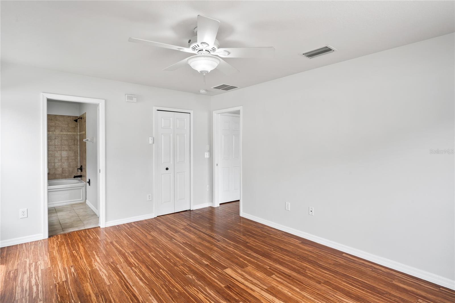
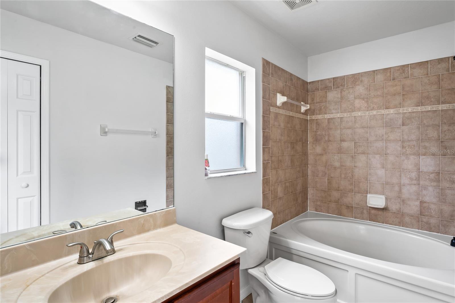
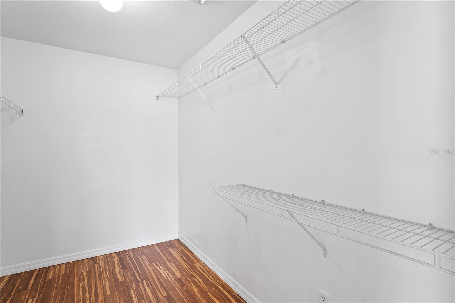
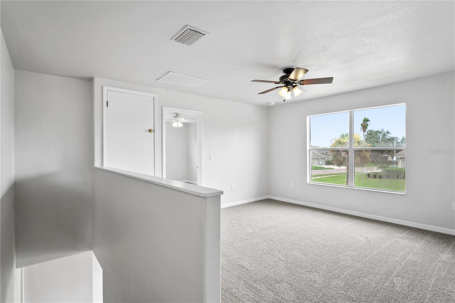
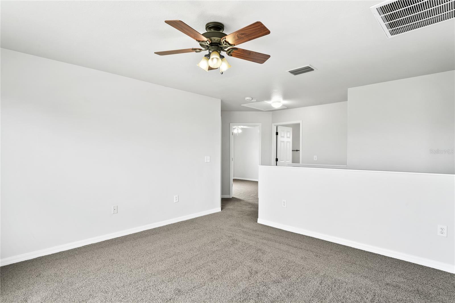
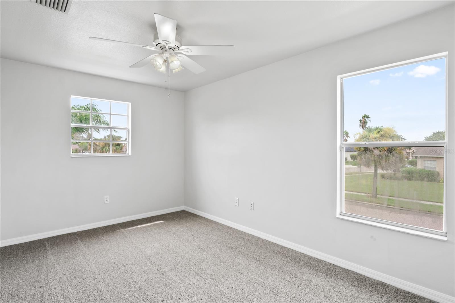
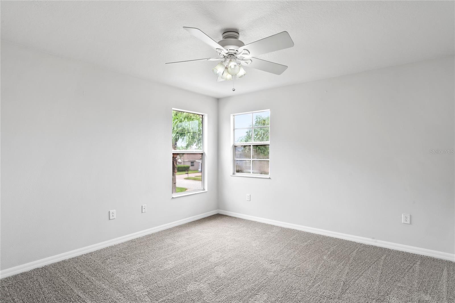
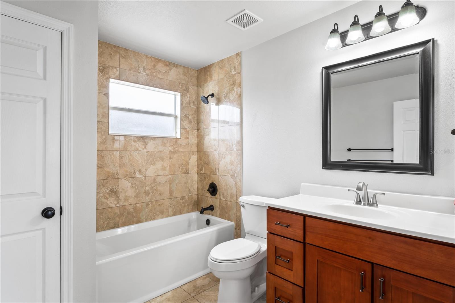
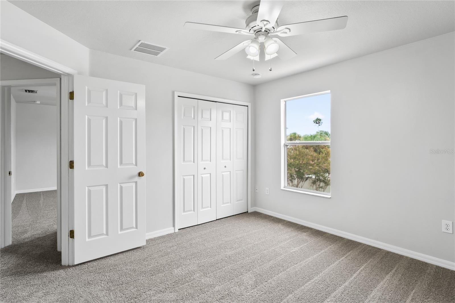
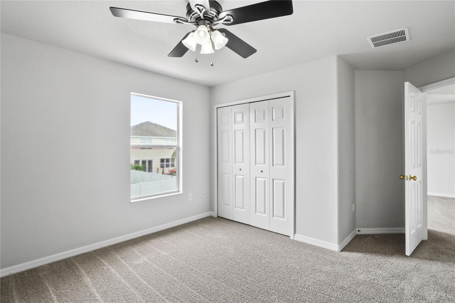
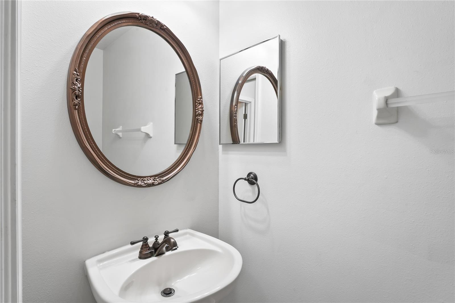
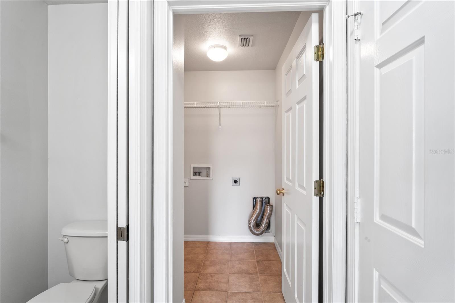
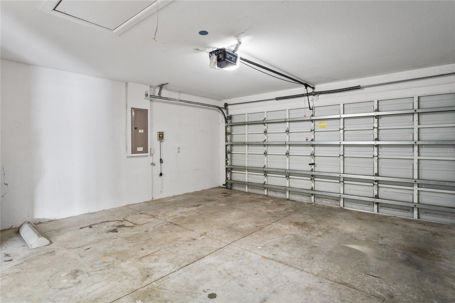
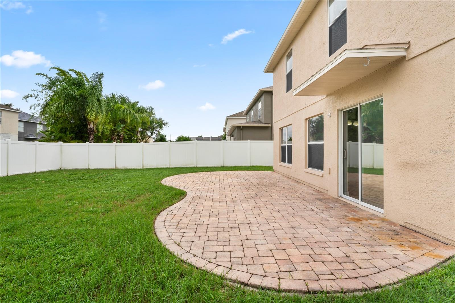
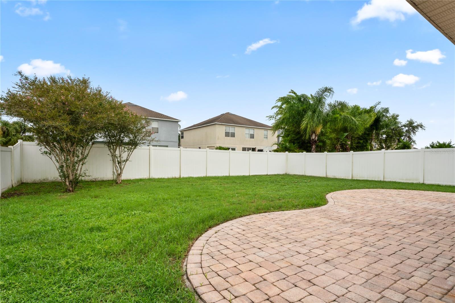
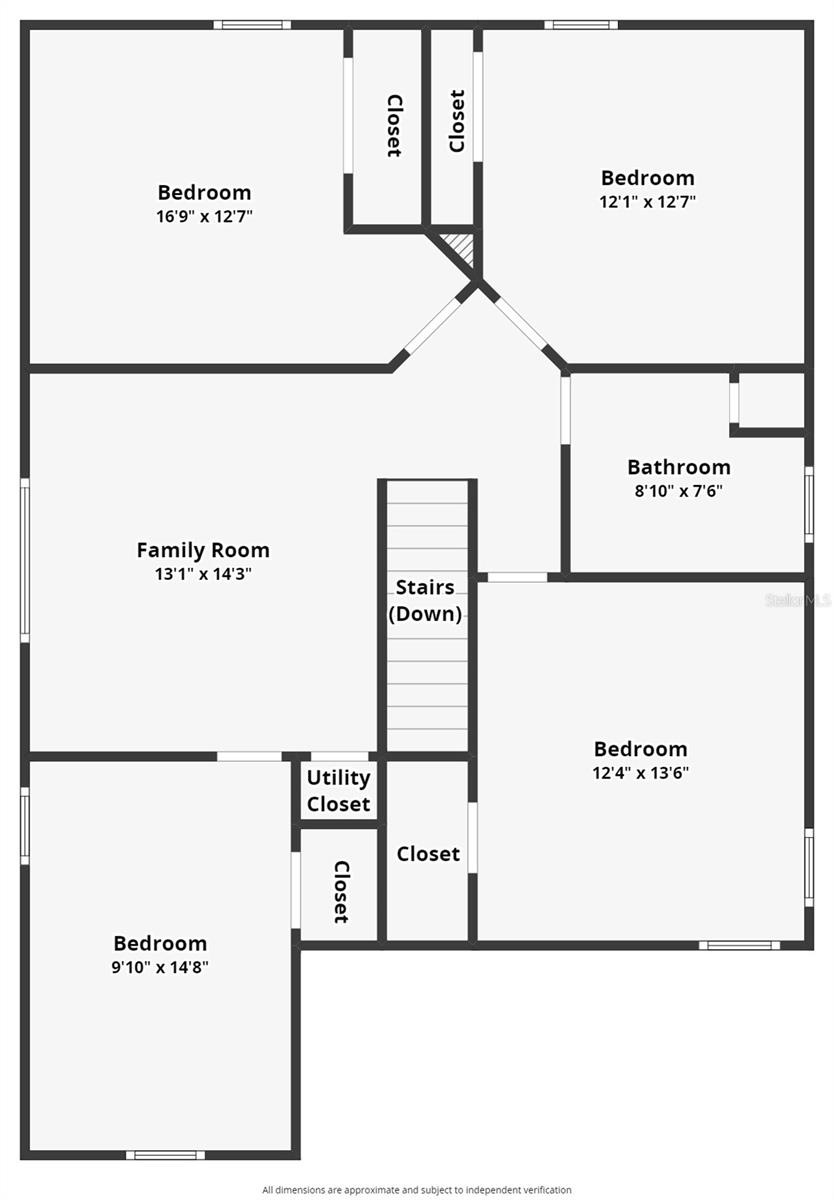
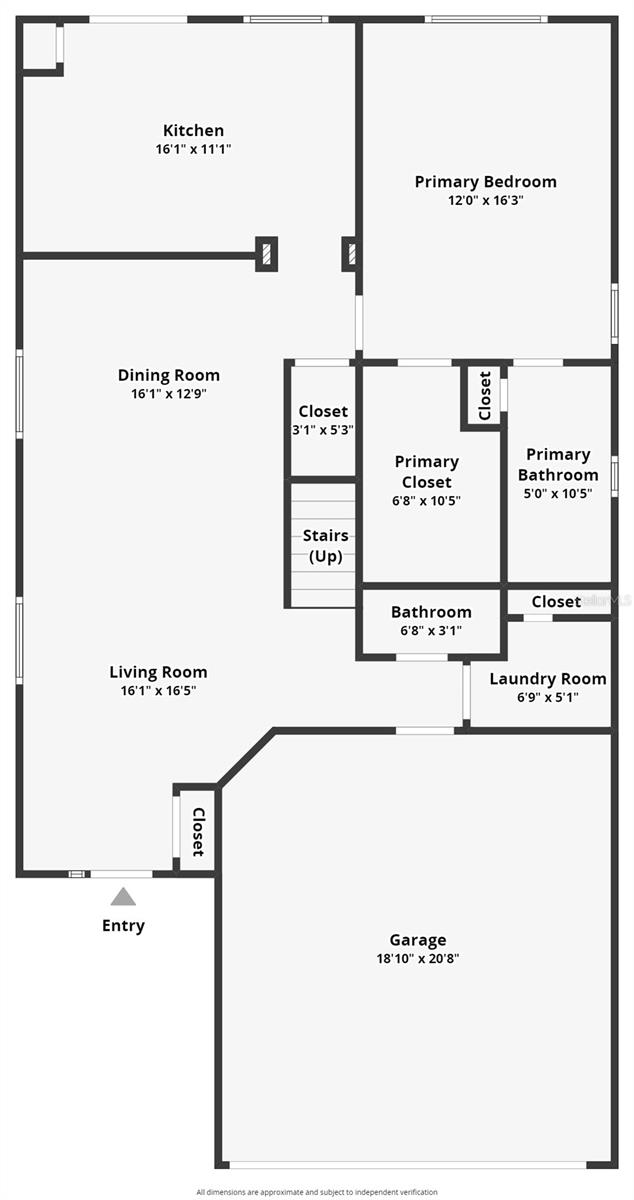
- MLS#: TB8380221 ( Residential )
- Street Address: 1506 Lenton Rose Court
- Viewed: 69
- Price: $435,000
- Price sqft: $160
- Waterfront: No
- Year Built: 2006
- Bldg sqft: 2714
- Bedrooms: 5
- Total Baths: 3
- Full Baths: 2
- 1/2 Baths: 1
- Garage / Parking Spaces: 2
- Days On Market: 77
- Additional Information
- Geolocation: 28.181 / -82.6608
- County: PASCO
- City: TRINITY
- Zipcode: 34655
- Subdivision: Thousand Oaks East Ph 04
- Elementary School: Trinity Oaks
- Middle School: Seven Springs
- High School: J.W. Mitchell
- Provided by: EXP REALTY LLC
- Contact: Matt Gardner
- 888-883-8509

- DMCA Notice
-
DescriptionWelcome to 1506 Lenton Rose Ct! This beautiful 5 bedroom, 2.5 bathroom property offers over 2,100 sq ft of living space, a large loft area, and a 2 car garage. Entering through the foyer, youll notice the ceramic tile and hardwood flooring throughout the first floor. There is plenty of space to entertain between the combined living/dining room, separate guest bathroom, kitchen with a breakfast nook, and direct access to the large paver patio in the fenced in backyardall of which are on the first floor along with the primary bedroom. Upstairs, there are FOUR additional bedrooms with fresh carpet, a full bathroom, and the large loft area. The primary bedroom is an en suite with a large walk in closet and combined shower/tub with custom tilework. Enjoy the perks of low HOA fees and the convenience of being close to everything you need. This home offers the perfect blend of comfort and accessibility. Call to schedule a showing today!
Property Location and Similar Properties
All
Similar






Features
Appliances
- Cooktop
- Dishwasher
- Electric Water Heater
- Microwave
- Refrigerator
Home Owners Association Fee
- 250.00
Association Name
- Sentry Management
Association Phone
- 727-799-8982
Carport Spaces
- 0.00
Close Date
- 0000-00-00
Cooling
- Central Air
Country
- US
Covered Spaces
- 0.00
Exterior Features
- Lighting
Flooring
- Carpet
- Luxury Vinyl
- Tile
Garage Spaces
- 2.00
Heating
- Central
High School
- J.W. Mitchell High-PO
Insurance Expense
- 0.00
Interior Features
- Ceiling Fans(s)
- Thermostat
Legal Description
- THOUSAND OAKS EAST PHASE 4 PB 53 PG 094 LOT 61
Levels
- One
Living Area
- 2187.00
Middle School
- Seven Springs Middle-PO
Area Major
- 34655 - New Port Richey/Seven Springs/Trinity
Net Operating Income
- 0.00
Occupant Type
- Vacant
Open Parking Spaces
- 0.00
Other Expense
- 0.00
Parcel Number
- 36-26-16-0070-00000-0610
Pets Allowed
- Yes
Property Type
- Residential
Roof
- Shingle
School Elementary
- Trinity Oaks Elementary
Sewer
- Public Sewer
Tax Year
- 2024
Township
- 26S
Utilities
- Public
Views
- 69
Virtual Tour Url
- https://www.zillow.com/view-imx/1bb6d4ce-044e-40ed-8b7e-ddb3b7293140?setAttribution=mls&wl=true&initialViewType=pano&utm_source=dashboard
Water Source
- Public
Year Built
- 2006
Zoning Code
- MPUD
Listing Data ©2025 Pinellas/Central Pasco REALTOR® Organization
The information provided by this website is for the personal, non-commercial use of consumers and may not be used for any purpose other than to identify prospective properties consumers may be interested in purchasing.Display of MLS data is usually deemed reliable but is NOT guaranteed accurate.
Datafeed Last updated on July 16, 2025 @ 12:00 am
©2006-2025 brokerIDXsites.com - https://brokerIDXsites.com
Sign Up Now for Free!X
Call Direct: Brokerage Office: Mobile: 727.710.4938
Registration Benefits:
- New Listings & Price Reduction Updates sent directly to your email
- Create Your Own Property Search saved for your return visit.
- "Like" Listings and Create a Favorites List
* NOTICE: By creating your free profile, you authorize us to send you periodic emails about new listings that match your saved searches and related real estate information.If you provide your telephone number, you are giving us permission to call you in response to this request, even if this phone number is in the State and/or National Do Not Call Registry.
Already have an account? Login to your account.

