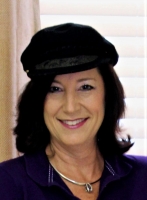
- Jackie Lynn, Broker,GRI,MRP
- Acclivity Now LLC
- Signed, Sealed, Delivered...Let's Connect!
No Properties Found
- Home
- Property Search
- Search results
- 5276 6th Way N, ST PETERSBURG, FL 33703
Property Photos


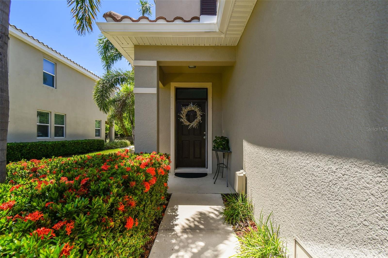
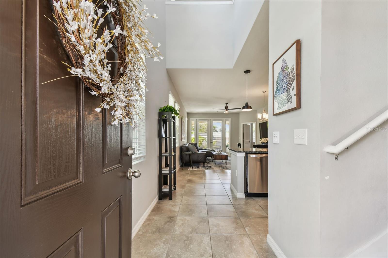
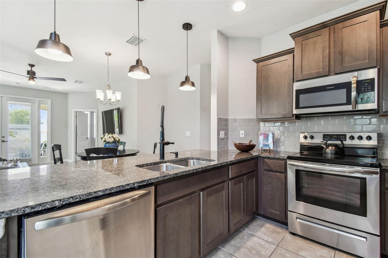
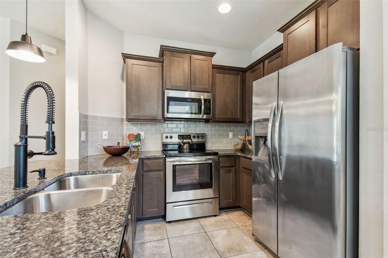
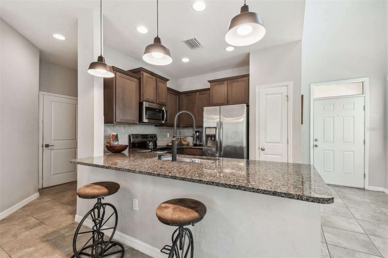
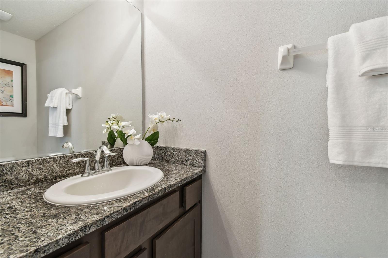
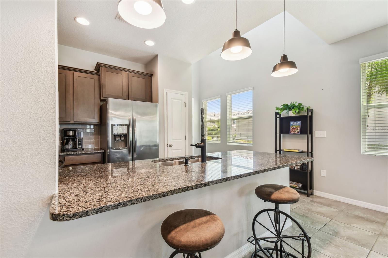

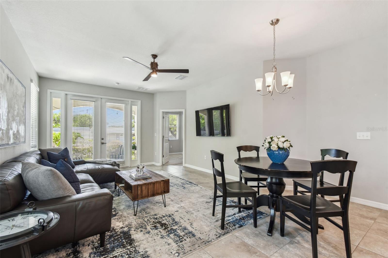
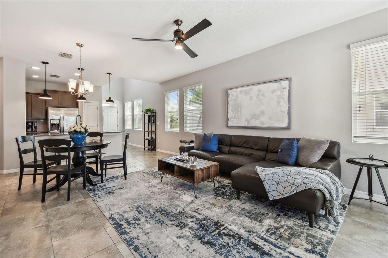
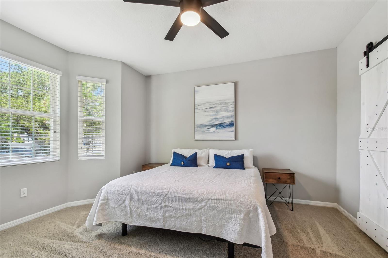
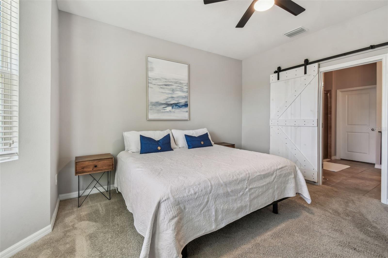
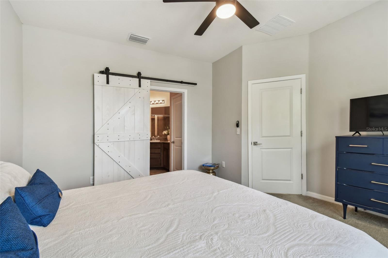
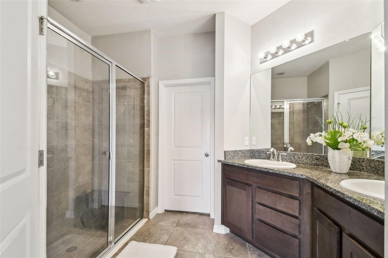
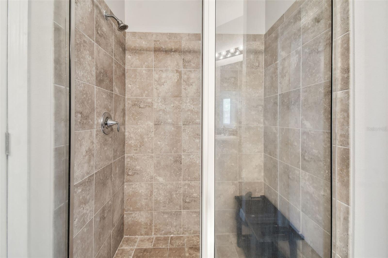

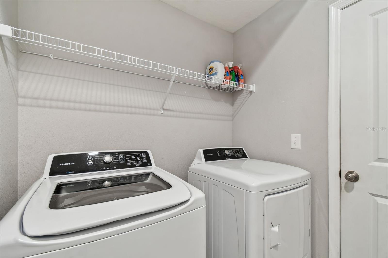
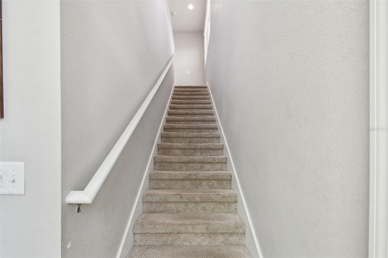
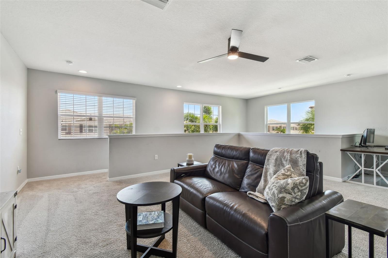
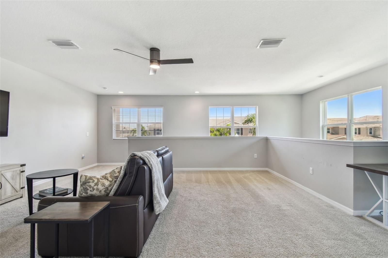
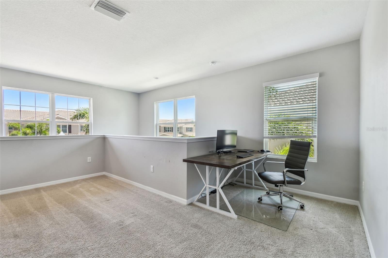
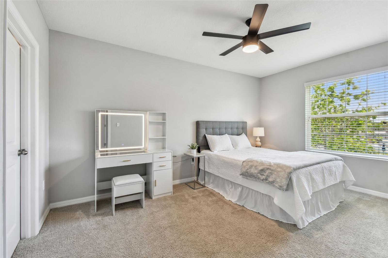
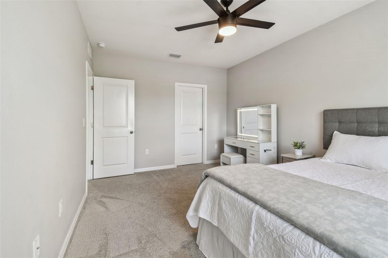
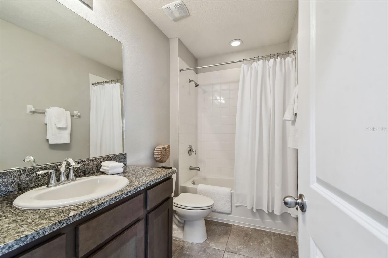
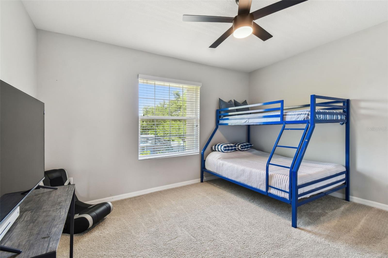
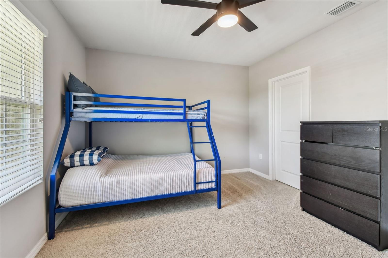
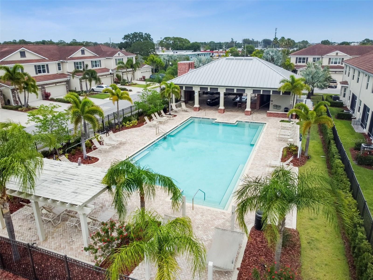
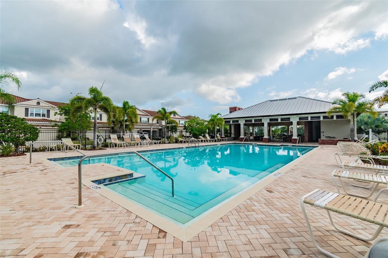
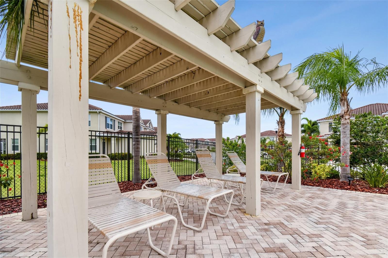
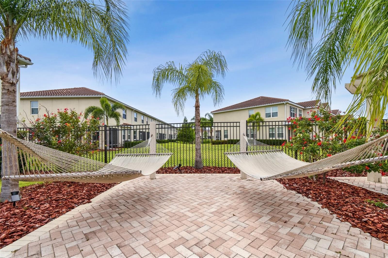
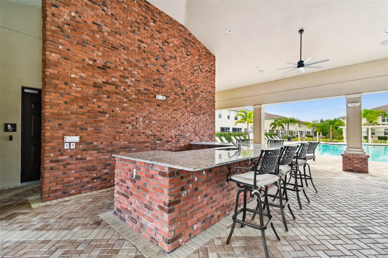
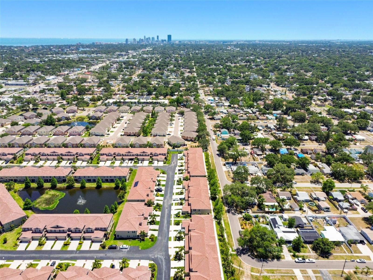
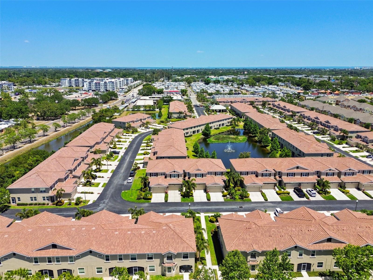
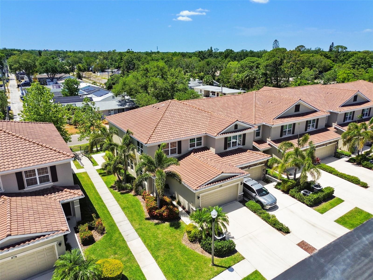
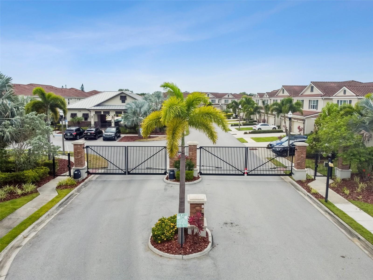
- MLS#: TB8380017 ( Residential )
- Street Address: 5276 6th Way N
- Viewed: 21
- Price: $679,900
- Price sqft: $328
- Waterfront: No
- Year Built: 2018
- Bldg sqft: 2070
- Bedrooms: 3
- Total Baths: 3
- Full Baths: 2
- 1/2 Baths: 1
- Garage / Parking Spaces: 2
- Days On Market: 42
- Additional Information
- Geolocation: 27.8206 / -82.6424
- County: PINELLAS
- City: ST PETERSBURG
- Zipcode: 33703
- Elementary School: John M Sexton Elementary PN
- Middle School: Meadowlawn Middle PN
- High School: Northeast High PN
- Provided by: COMPASS FLORIDA LLC
- Contact: Laura Blackwell
- 727-339-7902

- DMCA Notice
-
DescriptionExperience the essence of "home" in this 2018 townhome, where you will discover the most coveted features and amenities of St. Petersburg's premier gated community. From the moment you step through the front door, you'll be greeted by a bright and airy living space enhanced by high ceilings and an open concept layout that seamlessly connects the living, dining, and kitchen areasperfect for both everyday living and entertaining. The well appointed kitchen features elegant wood cabinetry, stainless steel appliances, a spacious closet pantry, and a breakfast bar that opens to the generous living and dining areas. The first floor primary suite offers a peaceful retreat with a charming bay window, an expansive walk in closet, and a spa like en suite bath complete with dual sinks, a private water closet, linen storage, and a luxurious walk in shower. Also on the main floor are a stylish powder room and a large laundry room, enhanced by a wall of closet spaceideal for use as a butler's pantry. Upstairs, a versatile loft provides the perfect space for a home theater, game room, or play area. Two additional light filled bedrooms each feature walk in closets and share a well appointed full bath. Enjoy resort style living with access to the communitys sparkling pool and elegant pavilionideal for relaxing or socializing with friends and neighbors. Built with solid block construction and located in a non flood zone, this home offers both peace of mind and lasting value. Dont miss your opportunity to own this exceptional home. Schedule your private tour today!
Property Location and Similar Properties
All
Similar






Features
Appliances
- Dishwasher
- Disposal
- Microwave
- Range
Home Owners Association Fee
- 320.00
Home Owners Association Fee Includes
- Common Area Taxes
- Pool
- Maintenance Grounds
- Management
- Private Road
- Sewer
- Trash
- Water
Association Name
- Doug Higley
Association Phone
- 727-866-3115
Builder Model
- Dunwoody
Builder Name
- DR Horton
Carport Spaces
- 0.00
Close Date
- 0000-00-00
Cooling
- Central Air
Country
- US
Covered Spaces
- 0.00
Exterior Features
- French Doors
- Hurricane Shutters
- Lighting
- Sidewalk
Flooring
- Carpet
- Tile
Garage Spaces
- 2.00
Heating
- Electric
High School
- Northeast High-PN
Insurance Expense
- 0.00
Interior Features
- Living Room/Dining Room Combo
- Primary Bedroom Main Floor
- Solid Wood Cabinets
- Stone Counters
- Walk-In Closet(s)
- Window Treatments
Legal Description
- COLONNADE BLK 1
- LOT 34
Levels
- Two
Living Area
- 2070.00
Middle School
- Meadowlawn Middle-PN
Area Major
- 33703 - St Pete
Net Operating Income
- 0.00
Occupant Type
- Owner
Open Parking Spaces
- 0.00
Other Expense
- 0.00
Parcel Number
- 06-31-17-17523-001-0340
Pets Allowed
- Cats OK
- Dogs OK
- Number Limit
Possession
- Close Of Escrow
Property Type
- Residential
Roof
- Tile
School Elementary
- John M Sexton Elementary-PN
Sewer
- Public Sewer
Style
- Mediterranean
Tax Year
- 2024
Township
- 31
Utilities
- Cable Connected
- Sewer Connected
- Sprinkler Well
- Underground Utilities
- Water Connected
Views
- 21
Virtual Tour Url
- https://www.propertypanorama.com/instaview/stellar/TB8380017
Water Source
- Public
Year Built
- 2018
Listing Data ©2025 Pinellas/Central Pasco REALTOR® Organization
The information provided by this website is for the personal, non-commercial use of consumers and may not be used for any purpose other than to identify prospective properties consumers may be interested in purchasing.Display of MLS data is usually deemed reliable but is NOT guaranteed accurate.
Datafeed Last updated on June 14, 2025 @ 12:00 am
©2006-2025 brokerIDXsites.com - https://brokerIDXsites.com
Sign Up Now for Free!X
Call Direct: Brokerage Office: Mobile: 727.710.4938
Registration Benefits:
- New Listings & Price Reduction Updates sent directly to your email
- Create Your Own Property Search saved for your return visit.
- "Like" Listings and Create a Favorites List
* NOTICE: By creating your free profile, you authorize us to send you periodic emails about new listings that match your saved searches and related real estate information.If you provide your telephone number, you are giving us permission to call you in response to this request, even if this phone number is in the State and/or National Do Not Call Registry.
Already have an account? Login to your account.

