
- Jackie Lynn, Broker,GRI,MRP
- Acclivity Now LLC
- Signed, Sealed, Delivered...Let's Connect!
No Properties Found
- Home
- Property Search
- Search results
- 10517 Palm Cove Avenue, TAMPA, FL 33647
Property Photos
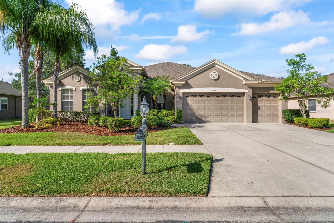

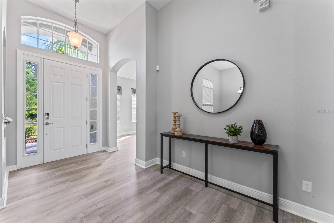
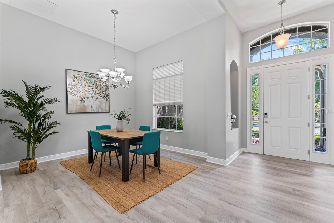
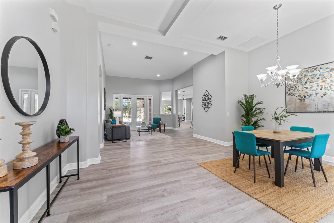
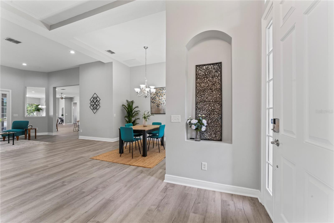
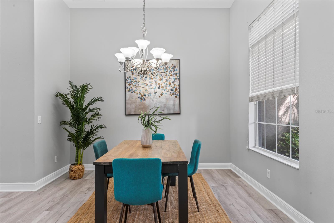
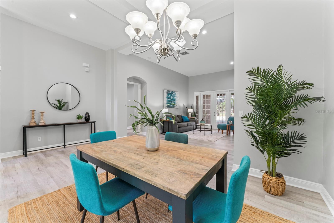
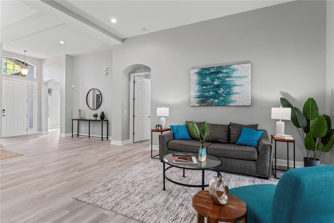
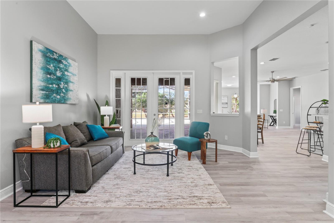
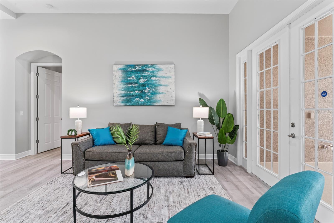
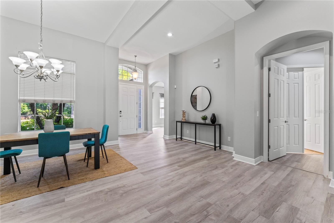
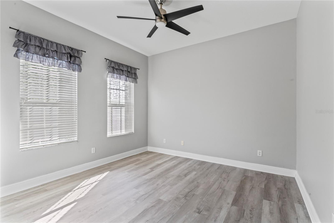
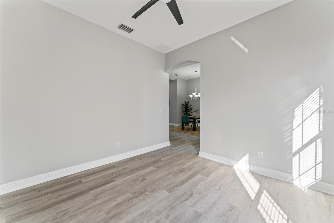
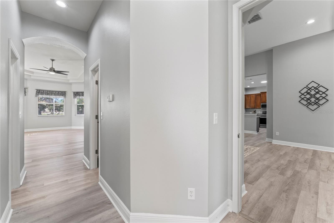
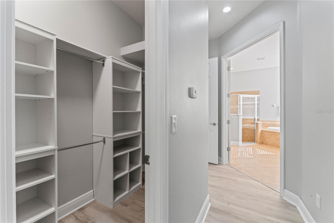
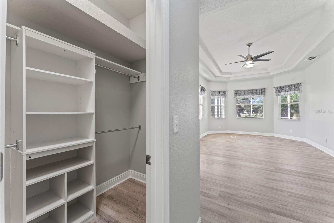
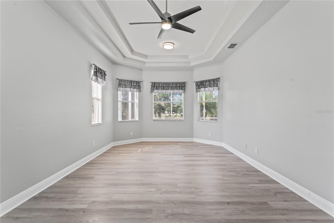
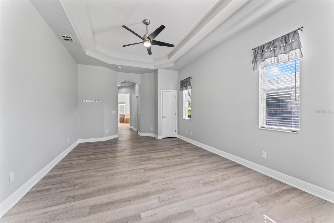
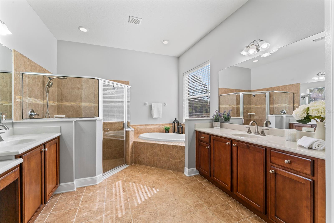
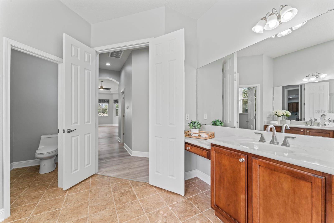
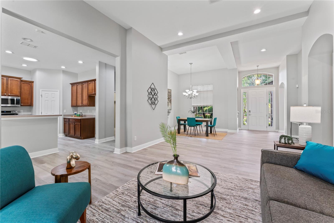
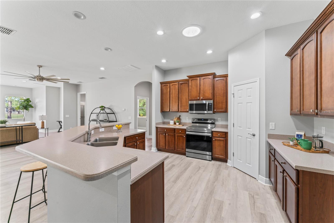
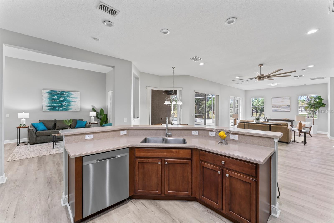
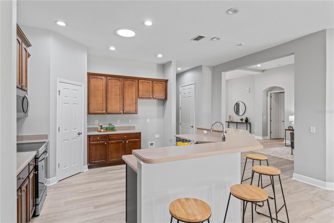
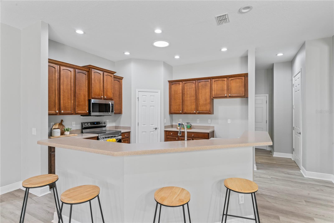
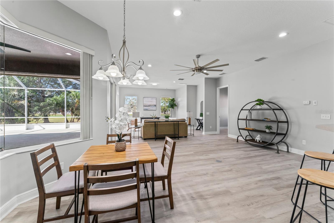
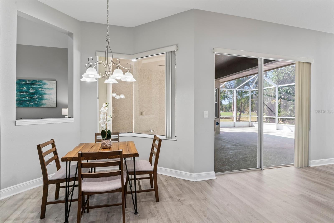
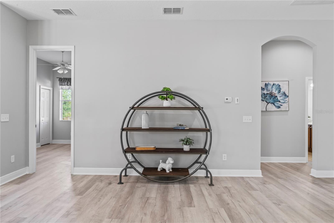

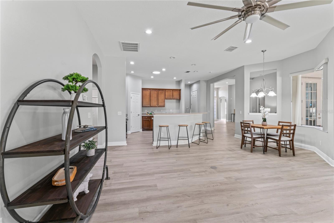
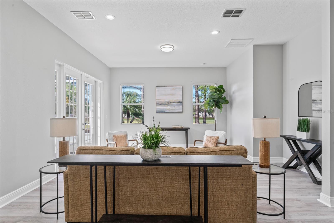
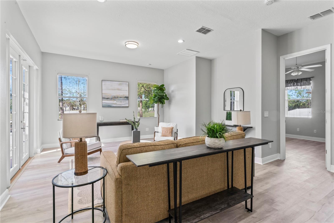
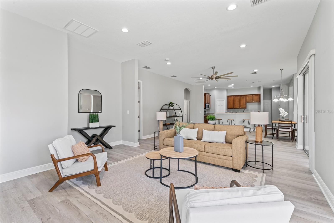
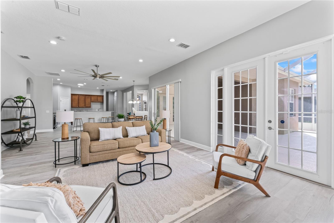
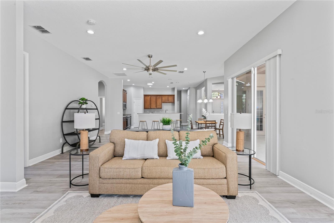
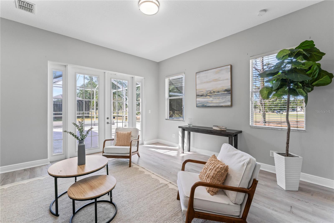
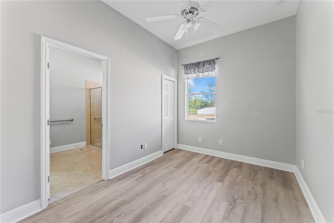
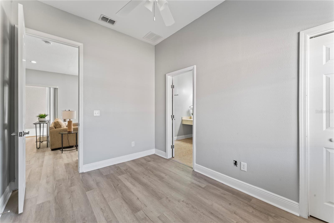
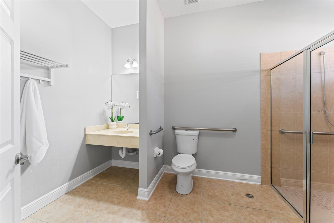
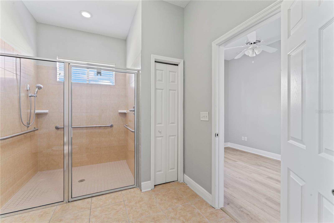
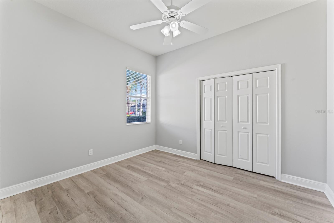
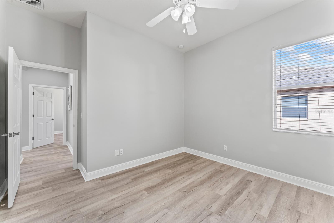
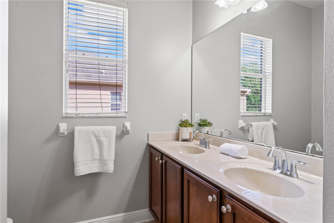
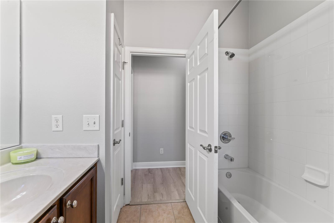
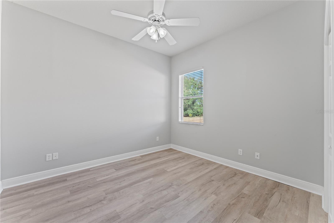
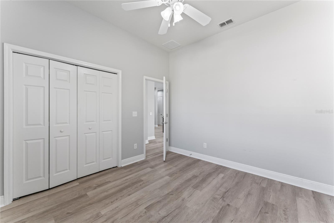
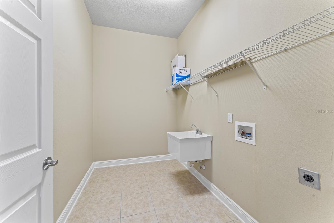
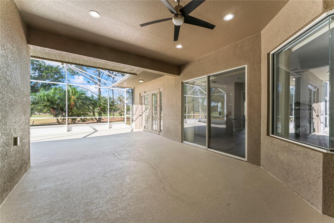
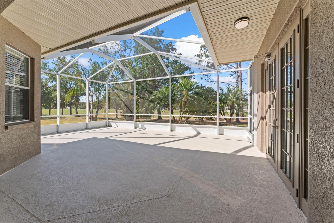
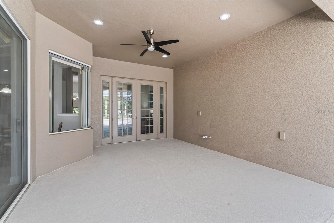
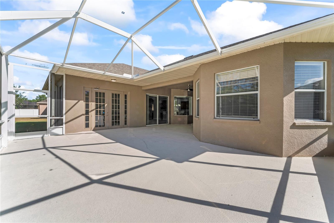
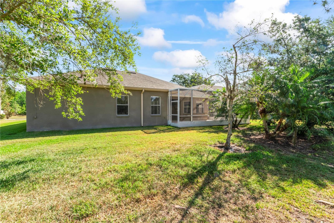
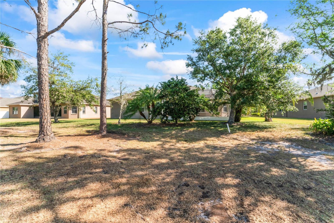
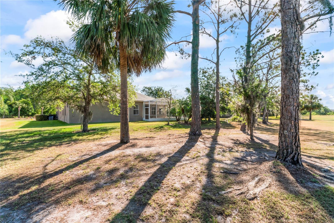
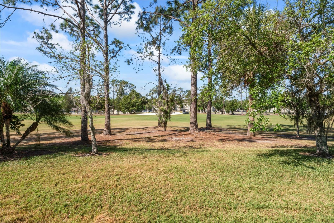
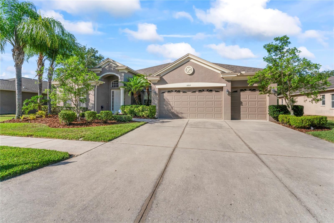
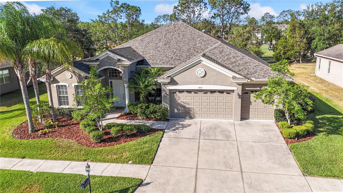
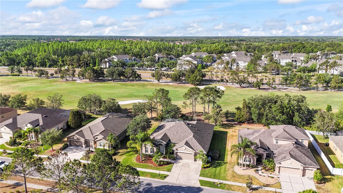
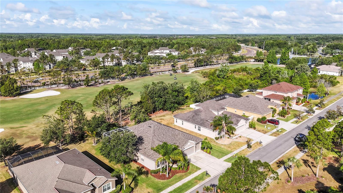
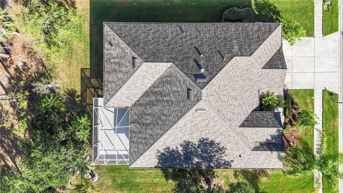
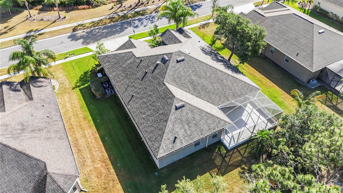
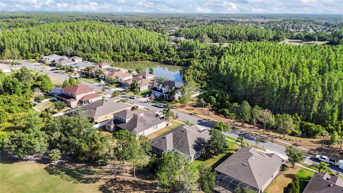
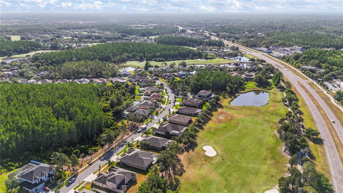
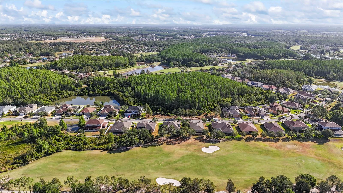
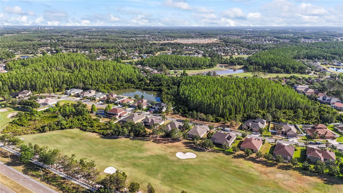
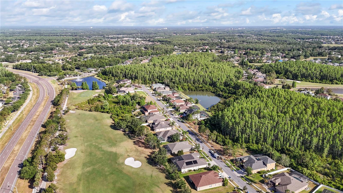
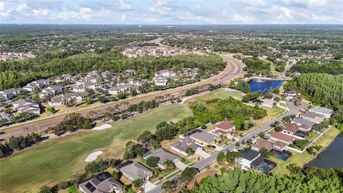
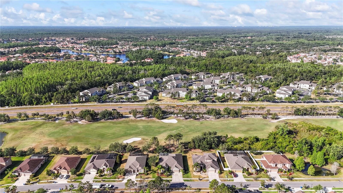

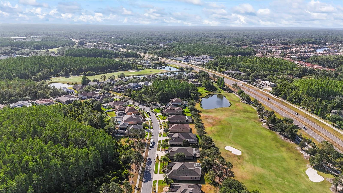
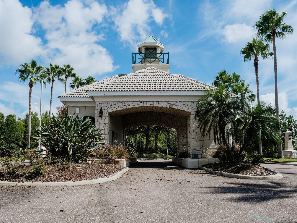
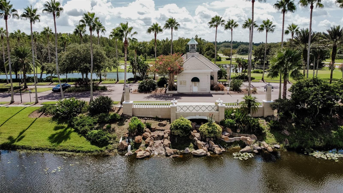
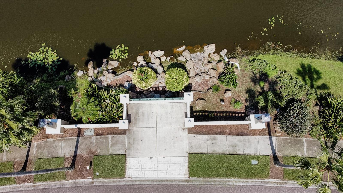
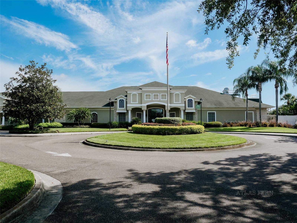
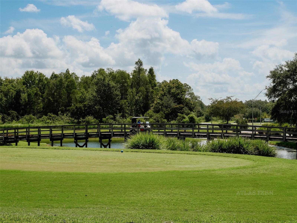
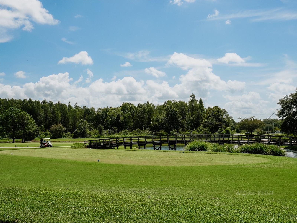
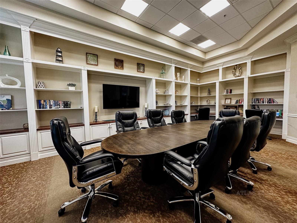
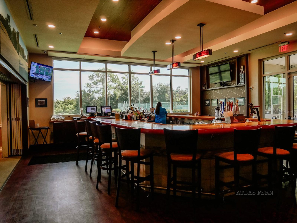
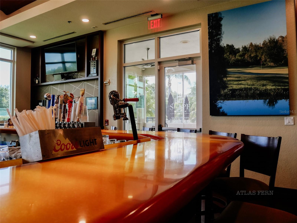
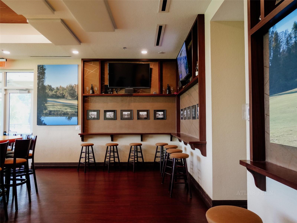
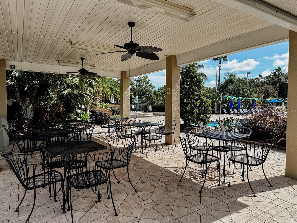
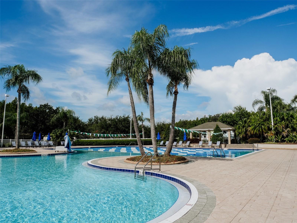
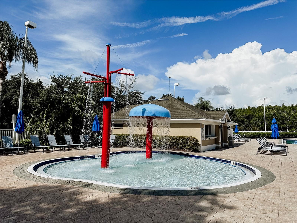
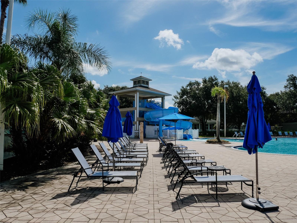
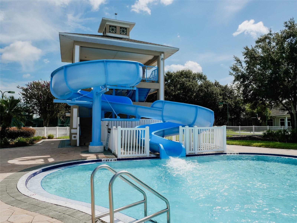
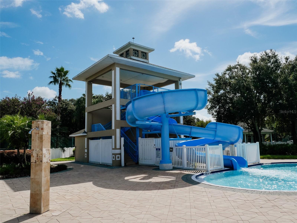
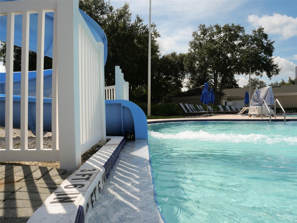
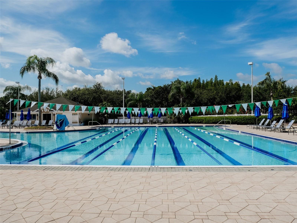
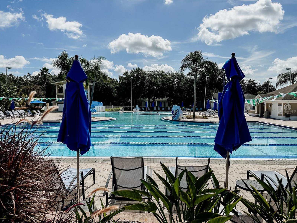
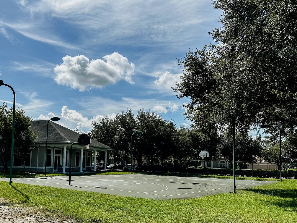
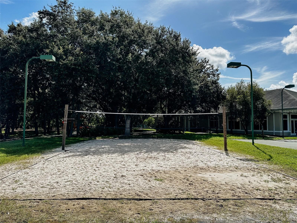
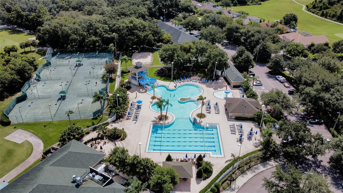
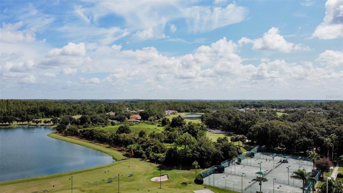
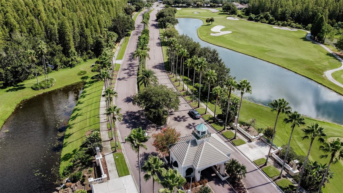
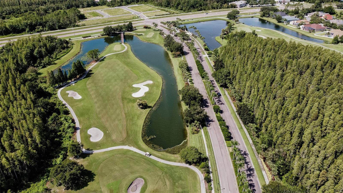
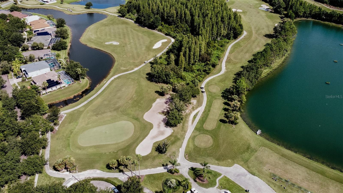

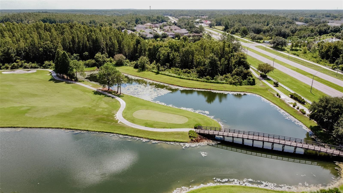
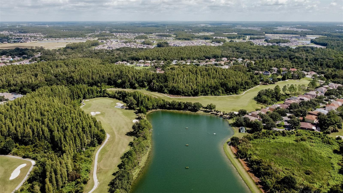
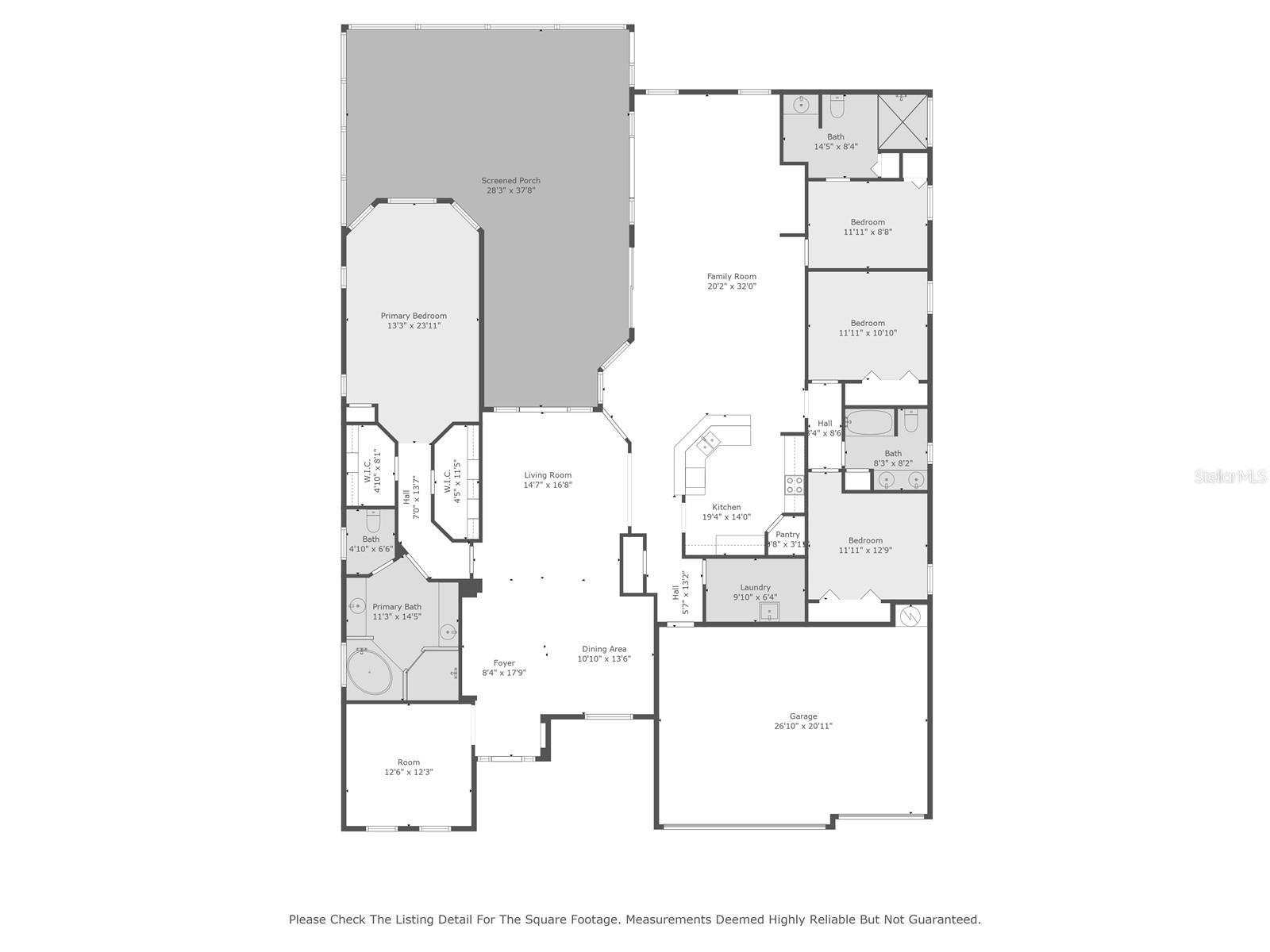
- MLS#: TB8379864 ( Residential )
- Street Address: 10517 Palm Cove Avenue
- Viewed: 13
- Price: $659,000
- Price sqft: $164
- Waterfront: No
- Year Built: 2008
- Bldg sqft: 4029
- Bedrooms: 5
- Total Baths: 3
- Full Baths: 3
- Garage / Parking Spaces: 3
- Days On Market: 51
- Additional Information
- Geolocation: 28.1464 / -82.3038
- County: HILLSBOROUGH
- City: TAMPA
- Zipcode: 33647
- Subdivision: Heritage Isles Ph 3c
- Elementary School: Heritage HB
- Middle School: Benito HB
- High School: Wharton HB
- Provided by: EXP REALTY LLC
- Contact: Alicia Chapman
- 888-883-8509

- DMCA Notice
-
DescriptionWelcome to this lovingly maintained home, located in the gated, amenity rich neighborhood of Heritage Isles in New Tampa! This custom built 3,084 sq ft one story home features 4 bedrooms, a den, 3 bathrooms, soaring ceilings and beautiful golf course views. Located on .27 acres on a quiet cul de sac street, this home backs directly up to the golf course and has no front yard neighbors thanks to the conservation across the street. This floorplan includes a formal living/dining room with 12' ceilings, a spacious family room that opens to the casual dining/kitchen area, and a large screened in patio make it ideal for a family or homeowners who love to entertain. The three way split bedroom floorplan plus den give privacy and a ton of flexibility. Recent updates to the home include a new roof (2023), HVAC (2019), water heater (2019), interior paint and allergy friendly/easy to clean LVP flooring throughout the common areas and bedrooms. With a low HOA fee of just $75 a year, this gated golf course community is affordable in addition to being packed with amenities! Enjoy the community pool with a slide and splash pad, a playground, a fitness center, a basketball court, a sand volleyball court, walking paths, a business center, and Bayscape Bistro. The neighborhood hosts regular events and offers golf at your doorstep. Heritage Isles is conveniently located near top rated public, private, magnet, and charter schools, as well as Pasco Hernando State College, St. Leo University, the University of South Florida, and the University of Tampa. Nearby shopping and dining options include Tampa Premium Outlets, Wiregrass Mall, and Krate at the Grove. A Publix plaza and three daycares just outside Heritage Isles add to the convenience. Downtown Tampa, Tampa International Airport, and the area's beautiful beaches are all easily accessible. For entertainment, B&B Movie Theater, Advent Health Center Ice Rink, Main Event, Urban Air Trampoline Park, Busch Gardens, and Adventure Island are all close by. Schedule your private showing today!
Property Location and Similar Properties
All
Similar






Features
Appliances
- Dishwasher
- Microwave
- Range
Association Amenities
- Basketball Court
Home Owners Association Fee
- 75.00
Association Name
- Condominium Assoc/Lisa Sawicki
Association Phone
- 813-341-0943
Carport Spaces
- 0.00
Close Date
- 0000-00-00
Cooling
- Central Air
Country
- US
Covered Spaces
- 0.00
Exterior Features
- French Doors
- Sidewalk
- Sliding Doors
Flooring
- Ceramic Tile
- Luxury Vinyl
Garage Spaces
- 3.00
Heating
- Central
High School
- Wharton-HB
Insurance Expense
- 0.00
Interior Features
- Ceiling Fans(s)
- High Ceilings
- Kitchen/Family Room Combo
- Living Room/Dining Room Combo
- Open Floorplan
- Primary Bedroom Main Floor
- Split Bedroom
- Thermostat
- Tray Ceiling(s)
- Walk-In Closet(s)
- Window Treatments
Legal Description
- HERITAGE ISLES PHASE 3C LOT 7 BLOCK 26
Levels
- One
Living Area
- 3084.00
Lot Features
- Landscaped
- On Golf Course
- Sidewalk
- Paved
Middle School
- Benito-HB
Area Major
- 33647 - Tampa / Tampa Palms
Net Operating Income
- 0.00
Occupant Type
- Vacant
Open Parking Spaces
- 0.00
Other Expense
- 0.00
Parcel Number
- A-09-27-20-89V-000026-00007.0
Parking Features
- Driveway
Pets Allowed
- Yes
Property Type
- Residential
Roof
- Shingle
School Elementary
- Heritage-HB
Sewer
- Public Sewer
Style
- Florida
Tax Year
- 2024
Township
- 27
Utilities
- BB/HS Internet Available
- Electricity Available
- Private
- Sewer Available
- Underground Utilities
- Water Available
View
- Golf Course
Views
- 13
Virtual Tour Url
- https://view.spiro.media/order/bc5980c6-ef52-42c7-de3b-08dd81cb0ad2?branding=false
Water Source
- Public
Year Built
- 2008
Zoning Code
- PD-A
Listing Data ©2025 Pinellas/Central Pasco REALTOR® Organization
The information provided by this website is for the personal, non-commercial use of consumers and may not be used for any purpose other than to identify prospective properties consumers may be interested in purchasing.Display of MLS data is usually deemed reliable but is NOT guaranteed accurate.
Datafeed Last updated on June 22, 2025 @ 12:00 am
©2006-2025 brokerIDXsites.com - https://brokerIDXsites.com
Sign Up Now for Free!X
Call Direct: Brokerage Office: Mobile: 727.710.4938
Registration Benefits:
- New Listings & Price Reduction Updates sent directly to your email
- Create Your Own Property Search saved for your return visit.
- "Like" Listings and Create a Favorites List
* NOTICE: By creating your free profile, you authorize us to send you periodic emails about new listings that match your saved searches and related real estate information.If you provide your telephone number, you are giving us permission to call you in response to this request, even if this phone number is in the State and/or National Do Not Call Registry.
Already have an account? Login to your account.

