
- Jackie Lynn, Broker,GRI,MRP
- Acclivity Now LLC
- Signed, Sealed, Delivered...Let's Connect!
No Properties Found
- Home
- Property Search
- Search results
- 926 Eagle Lane, APOLLO BEACH, FL 33572
Property Photos
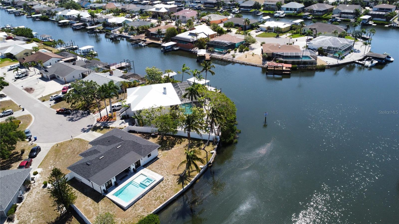

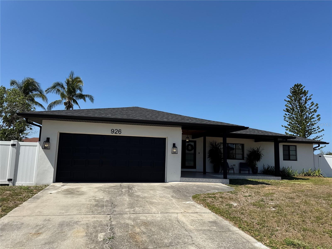
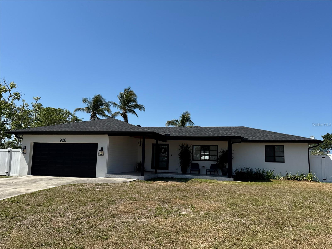
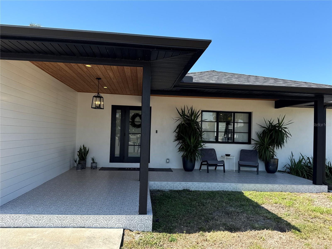
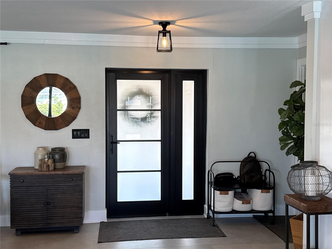
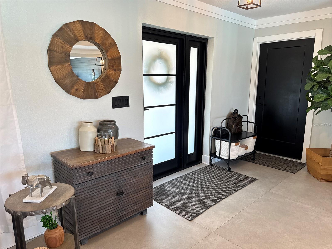
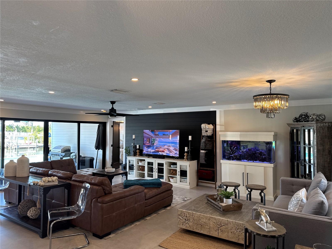
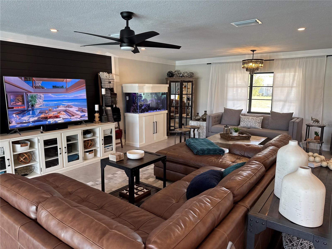
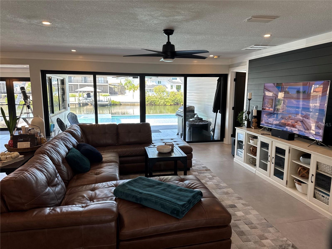
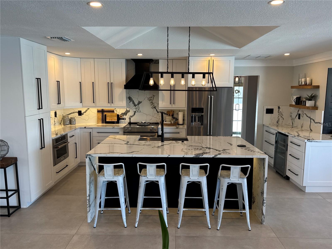
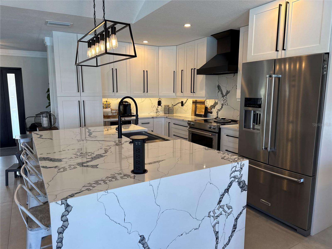
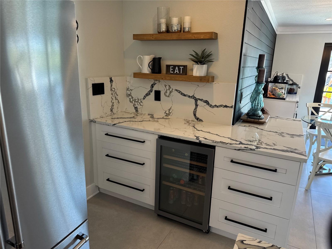
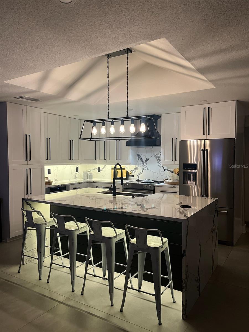
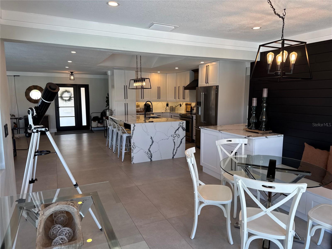
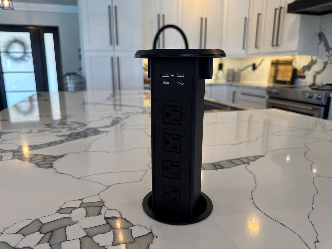
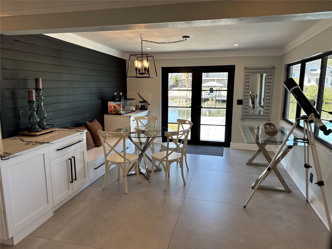
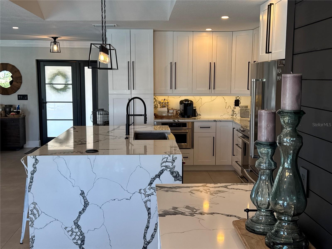
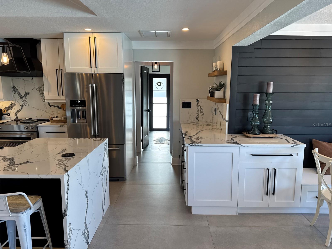
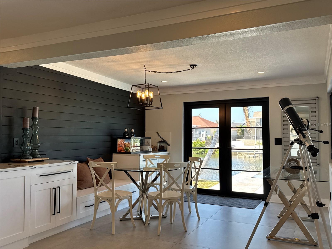
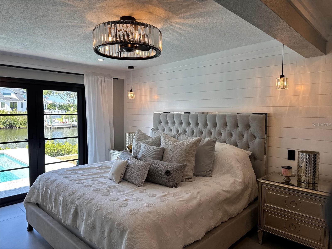
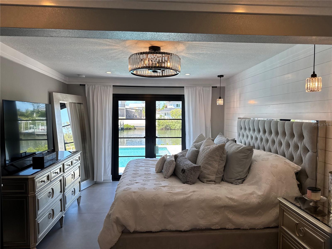
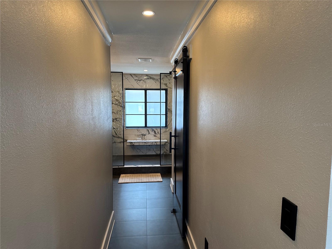
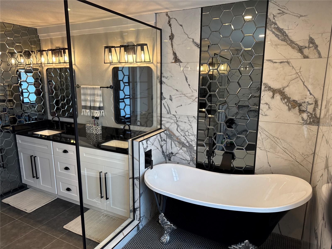
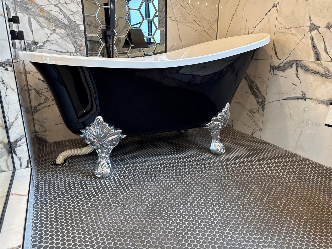
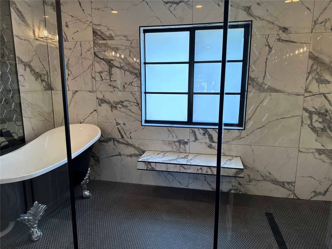
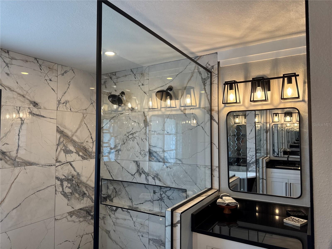
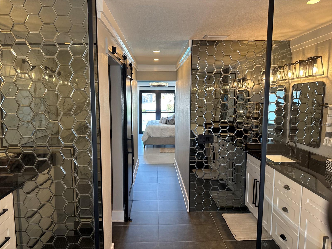
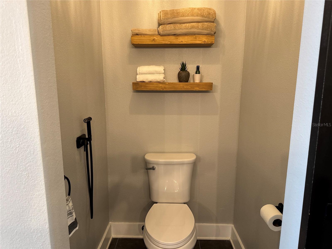
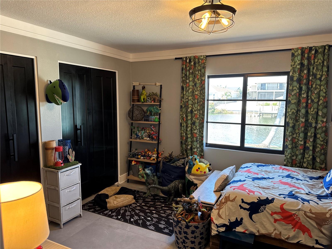
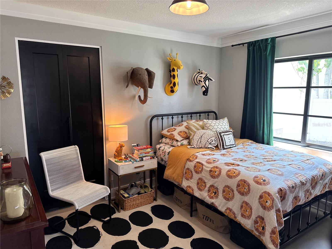
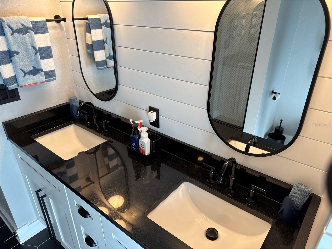
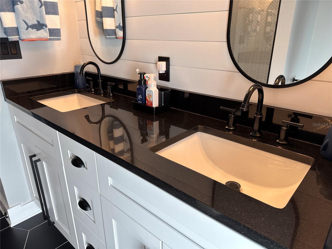
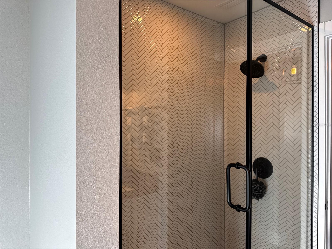
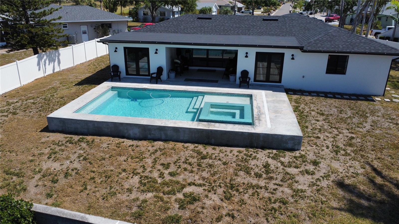
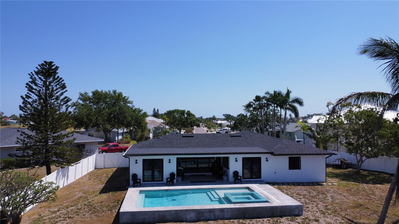
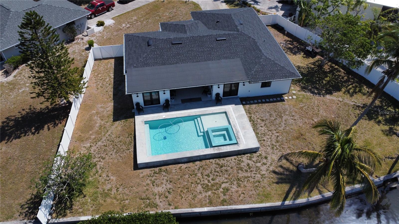
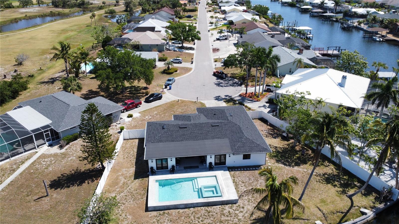
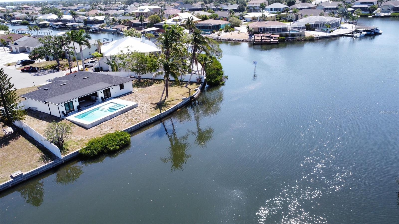
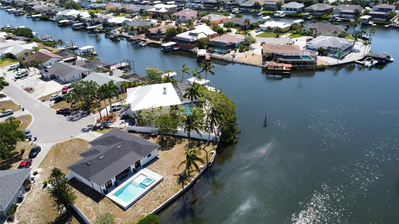
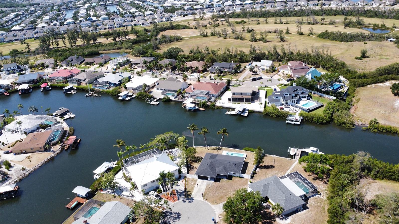
- MLS#: TB8379698 ( Residential )
- Street Address: 926 Eagle Lane
- Viewed: 14
- Price: $898,900
- Price sqft: $326
- Waterfront: Yes
- Wateraccess: Yes
- Waterfront Type: Canal - Saltwater
- Year Built: 1983
- Bldg sqft: 2756
- Bedrooms: 3
- Total Baths: 2
- Full Baths: 2
- Garage / Parking Spaces: 2
- Days On Market: 42
- Additional Information
- Geolocation: 27.7626 / -82.4239
- County: HILLSBOROUGH
- City: APOLLO BEACH
- Zipcode: 33572
- Subdivision: Apollo Beach
- Elementary School: Apollo Beach HB
- Middle School: Eisenhower HB
- High School: Lennard HB
- Provided by: CARRILLO REALTY PA
- Contact: Ronald Hendrickson
- 813-850-9819

- DMCA Notice
-
DescriptionWelcome to your dream home in Apollo Beach, where high end design and coastal charm converge. This stunning residence underwent a full structural interior and front elevation remodel in 2022, transforming it into a one of a kind modern coastal retreat with exceptional attention to detail, quality craftsmanship, and stylish upgrades throughout. Enjoy resort style living with no HOA or CDD fees, and direct access to Tampa Bay and the Gulf, just minutes away from world class beaches and waterfront dining. Inside, youll find expansive, sunlit interiors finished with 4 foot ceramic tile flooring throughout. Every inch of this home was thoughtfully redesigned and upgraded, including a new roof (2022), new 5 ton HVAC system (2022), new impact rated windows and doors (2022), complete rewire and replumb (2022), new insulation for enhanced energy efficiency (2022), whole home water filtration system (2022), and all new Frigidaire appliance package (2022). The designer kitchen is an entertainers dream, featuring custom cabinetry, gorgeous quartz countertops and backsplash, a built in wine bar that flows into the dining area, and a pop up outlet with built in phone charger for everyday convenience. Elegant shiplap detailing and crown molding enhance the family room, dining room, and primary suite, primary suite bathroom and secondary bedrooms, bringing warmth and architectural charm to the interior. Retreat to the luxurious primary suite, which includes dual vanities, freestanding clawfoot soaking tub inside the enormous walk in shower with dual rainfall showerheads, built in seating, and spa inspired finishes throughout. The outdoor living space continues the luxury experience with a custom saltwater pool and spa added in 2023 perfect for enjoying Floridas endless sunshine in total privacy. Perfectly poised at a peaceful end of a deep water canal and embraced by a quiet cul de sac, this waterfront masterpiece offers unobstructed sunset views and intimate encounters with dolphins and manatees. Additional highlights: full interior structural remodel and updated front elevation for modern curb appeal, spacious open concept layout designed for everyday comfort and entertaining, prime location near marinas, dining, and shopping. This rare, move in ready home blends elegant design with peace of mind upgrades at every level. Discover the best of Florida living in this fully remodeled coastal gem. Schedule your private showing today.
Property Location and Similar Properties
All
Similar






Features
Waterfront Description
- Canal - Saltwater
Appliances
- Built-In Oven
- Dishwasher
- Disposal
- Dryer
- Ice Maker
- Microwave
- Range Hood
- Refrigerator
- Washer
- Wine Refrigerator
Home Owners Association Fee
- 0.00
Carport Spaces
- 0.00
Close Date
- 0000-00-00
Cooling
- Central Air
Country
- US
Covered Spaces
- 0.00
Exterior Features
- French Doors
- Lighting
- Private Mailbox
- Rain Gutters
- Sidewalk
- Sliding Doors
Fencing
- Vinyl
Flooring
- Ceramic Tile
Garage Spaces
- 2.00
Heating
- Central
- Electric
High School
- Lennard-HB
Insurance Expense
- 0.00
Interior Features
- Built-in Features
- Ceiling Fans(s)
- Crown Molding
- Eat-in Kitchen
- Kitchen/Family Room Combo
- Open Floorplan
- Primary Bedroom Main Floor
- Solid Wood Cabinets
- Split Bedroom
- Stone Counters
- Thermostat
Legal Description
- APOLLO BEACH UNIT SIX LOT 30 BLOCK 35
Levels
- One
Living Area
- 1989.00
Lot Features
- Cul-De-Sac
- City Limits
- In County
- Near Marina
- Oversized Lot
- Sidewalk
- Street Dead-End
Middle School
- Eisenhower-HB
Area Major
- 33572 - Apollo Beach / Ruskin
Net Operating Income
- 0.00
Occupant Type
- Owner
Open Parking Spaces
- 0.00
Other Expense
- 0.00
Parcel Number
- U-29-31-19-1TA-000035-00030.0
Parking Features
- Driveway
- Garage Door Opener
Pool Features
- Chlorine Free
- Gunite
- In Ground
- Salt Water
Possession
- Close Of Escrow
Property Condition
- Completed
Property Type
- Residential
Roof
- Shingle
School Elementary
- Apollo Beach-HB
Sewer
- Public Sewer
Style
- Florida
Tax Year
- 2024
Township
- 31
Utilities
- BB/HS Internet Available
- Cable Available
- Electricity Available
- Fiber Optics
- Public
- Underground Utilities
View
- Water
Views
- 14
Virtual Tour Url
- https://www.propertypanorama.com/instaview/stellar/TB8379698
Water Source
- Public
Year Built
- 1983
Zoning Code
- PD
Listing Data ©2025 Pinellas/Central Pasco REALTOR® Organization
The information provided by this website is for the personal, non-commercial use of consumers and may not be used for any purpose other than to identify prospective properties consumers may be interested in purchasing.Display of MLS data is usually deemed reliable but is NOT guaranteed accurate.
Datafeed Last updated on June 10, 2025 @ 12:00 am
©2006-2025 brokerIDXsites.com - https://brokerIDXsites.com
Sign Up Now for Free!X
Call Direct: Brokerage Office: Mobile: 727.710.4938
Registration Benefits:
- New Listings & Price Reduction Updates sent directly to your email
- Create Your Own Property Search saved for your return visit.
- "Like" Listings and Create a Favorites List
* NOTICE: By creating your free profile, you authorize us to send you periodic emails about new listings that match your saved searches and related real estate information.If you provide your telephone number, you are giving us permission to call you in response to this request, even if this phone number is in the State and/or National Do Not Call Registry.
Already have an account? Login to your account.

