
- Jackie Lynn, Broker,GRI,MRP
- Acclivity Now LLC
- Signed, Sealed, Delivered...Let's Connect!
No Properties Found
- Home
- Property Search
- Search results
- 5804 9th Street, TAMPA, FL 33604
Property Photos
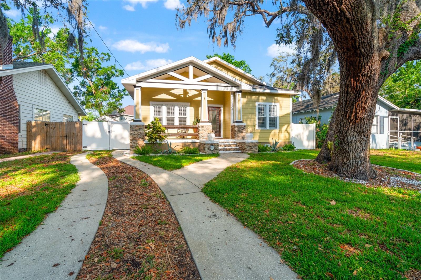

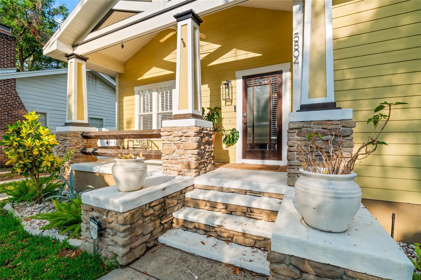
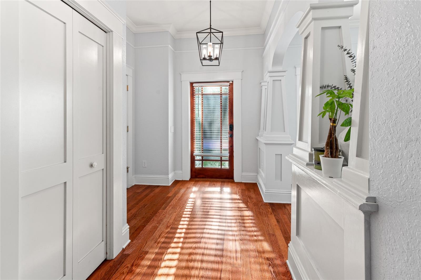
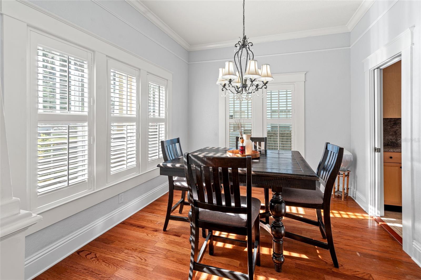
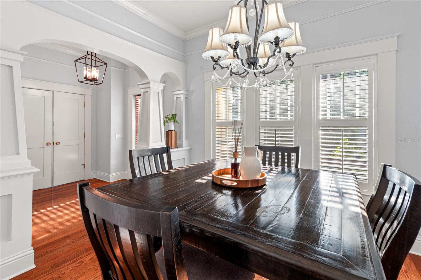
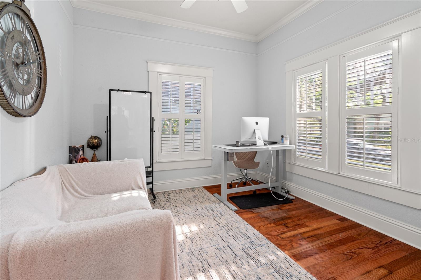
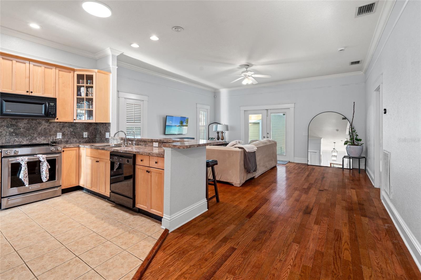
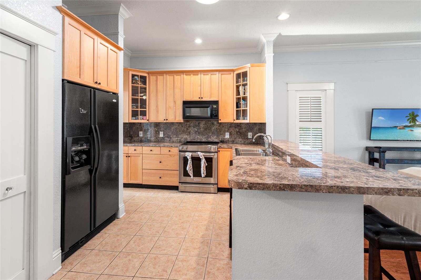
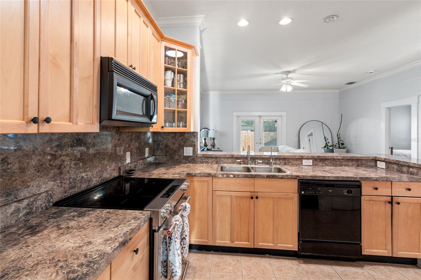
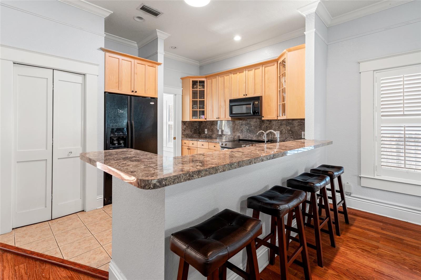
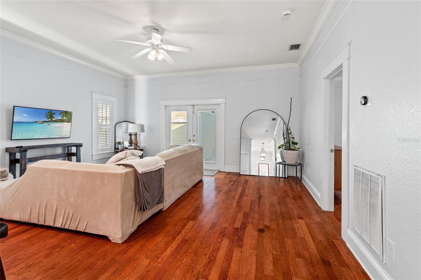
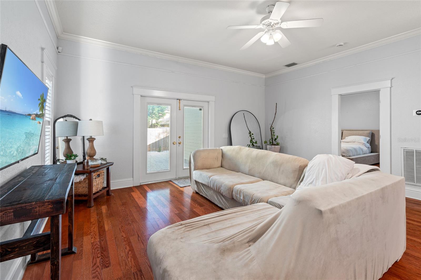
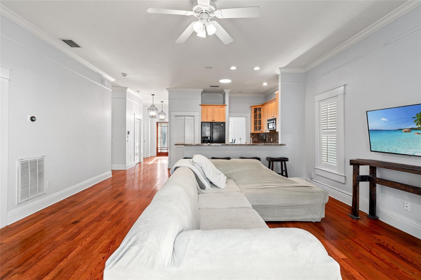
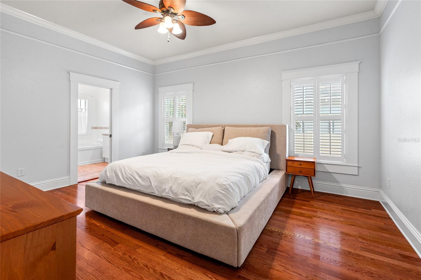
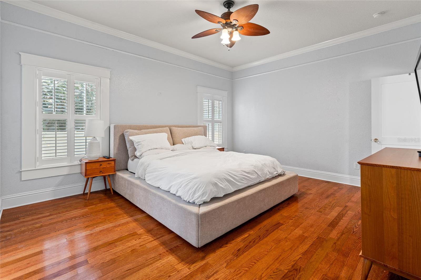
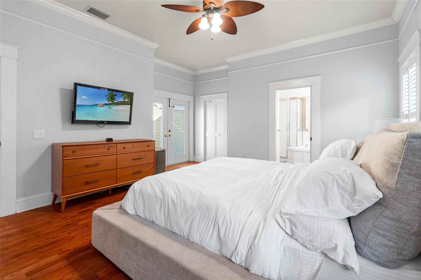
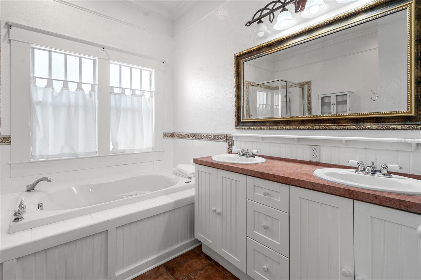
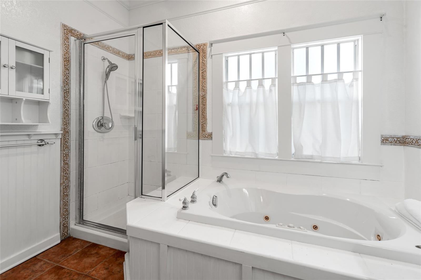
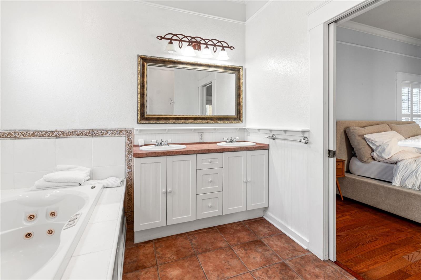
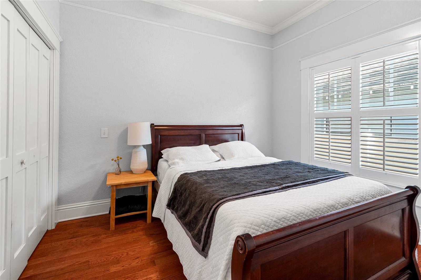
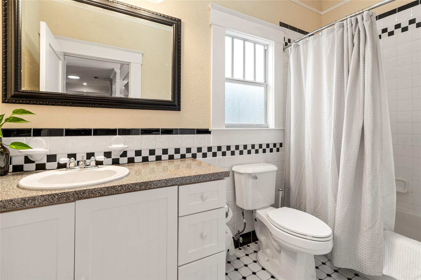
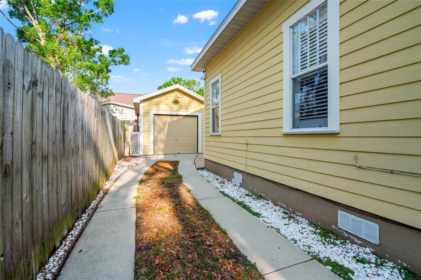
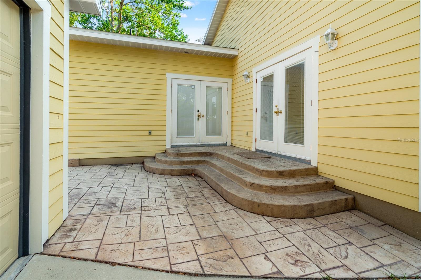
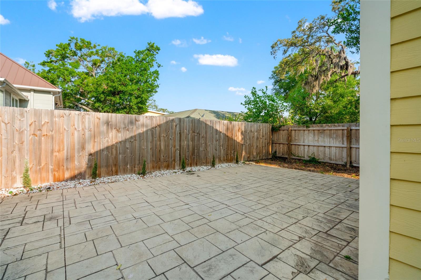

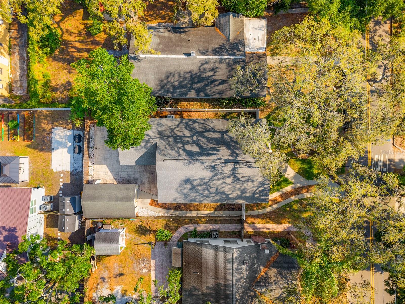
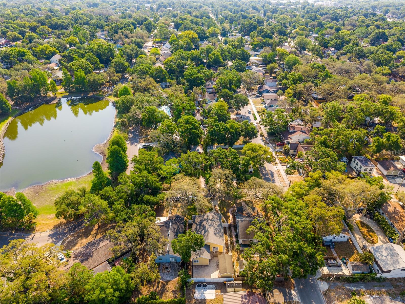
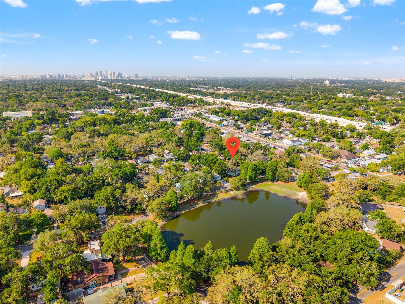
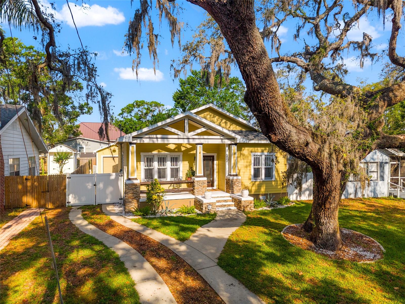
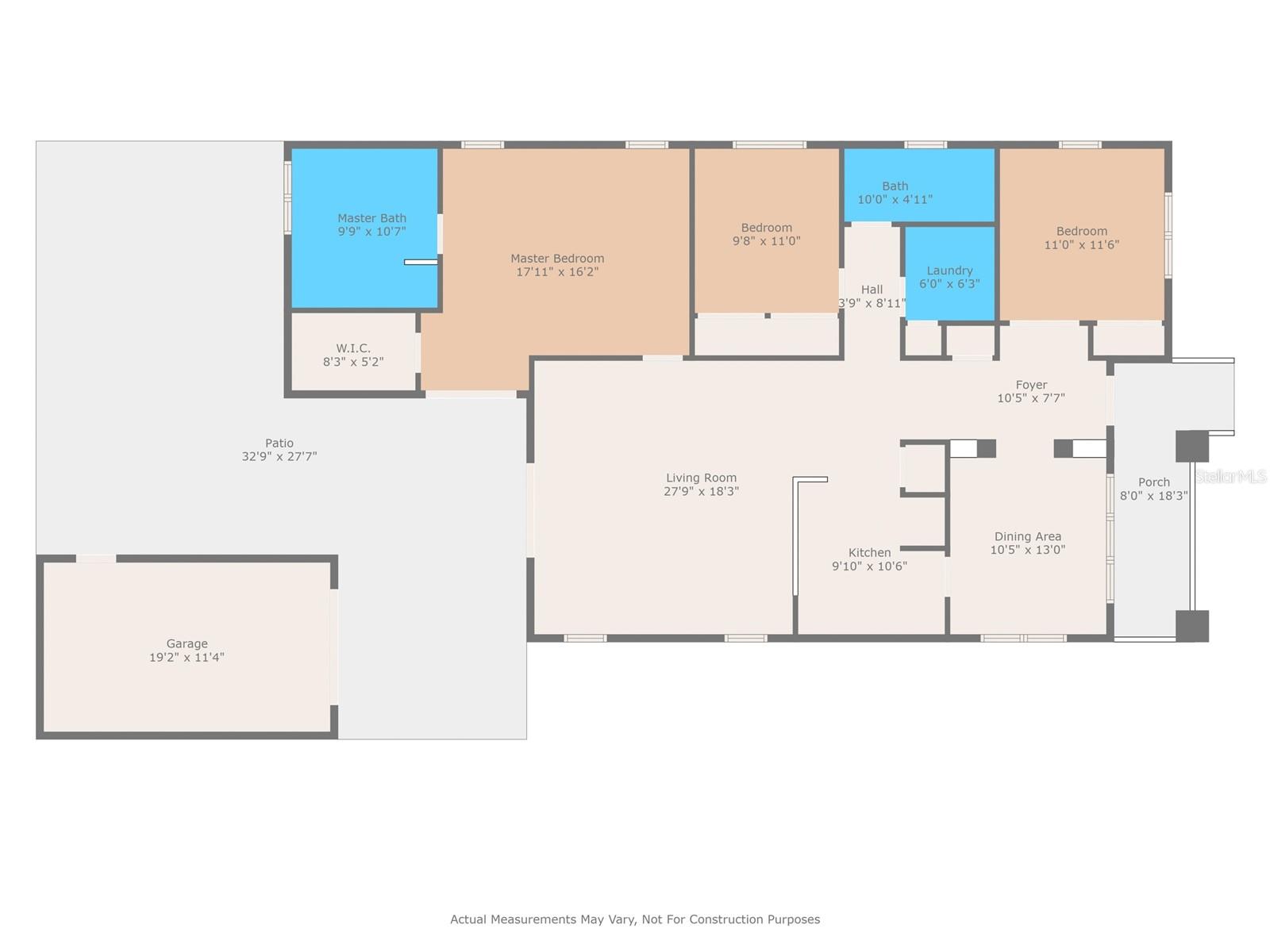
- MLS#: TB8379678 ( Residential )
- Street Address: 5804 9th Street
- Viewed: 18
- Price: $525,000
- Price sqft: $259
- Waterfront: No
- Year Built: 2003
- Bldg sqft: 2025
- Bedrooms: 3
- Total Baths: 2
- Full Baths: 2
- Garage / Parking Spaces: 1
- Days On Market: 34
- Additional Information
- Geolocation: 28 / -82.4505
- County: HILLSBOROUGH
- City: TAMPA
- Zipcode: 33604
- Subdivision: Lakewood Manor
- Elementary School: Broward HB
- Middle School: Memorial HB
- High School: Middleton HB
- Provided by: KELLER WILLIAMS SOUTH TAMPA
- Contact: Amanda Cobeaga
- 813-875-3700

- DMCA Notice
-
DescriptionBuilt in 2003, this 3 bedroom, 2 bath craftsman style bungalow embraces the character of the neighborhood while offering the peace of mind of newer construction. Your new home at 5804 N 9th St captures the historic charm that defines Hampton Terracewhile providing the modern benefits of being nearly 80 years newer than its neighbors. Step inside from your front porch and enjoy an abundance of natural light that fills the living spaces. Gaze around at the details inside the home wood floors, trim work, glass doors, and high ceilings. Outside, the low maintenance backyard with beautiful pavers offers the perfect private retreat. The detached garage will keep your vehicle cool and dry while providing additional storage space. Located just steps from Lake Roberta, where you can stroll among the ducks. Don't worry about forgetting something on your grocery list you're only a 4 minute walk to Publix. On the nights you don't feel like cooking you'll find plenty of dining options within a stone's throw. This home offers quiet living in an incredibly convenient location. Dont miss the chance to enjoy the best of historic Tampa livingwith all the comfort of newer construction! **ASSUMABLE VA MORTGAGE**
Property Location and Similar Properties
All
Similar






Features
Appliances
- Dishwasher
- Dryer
- Electric Water Heater
- Range
- Refrigerator
- Washer
Home Owners Association Fee
- 0.00
Carport Spaces
- 0.00
Close Date
- 0000-00-00
Cooling
- Central Air
Country
- US
Covered Spaces
- 0.00
Exterior Features
- Private Mailbox
- Sidewalk
Flooring
- Tile
- Wood
Garage Spaces
- 1.00
Heating
- Central
High School
- Middleton-HB
Insurance Expense
- 0.00
Interior Features
- Ceiling Fans(s)
- Primary Bedroom Main Floor
Legal Description
- LAKEWOOD MANOR N 50 FT OF E 39 FT OF LOT 6 AND N 50 FT OF LOT 7 BLOCK 7
Levels
- One
Living Area
- 1615.00
Lot Features
- Historic District
- City Limits
Middle School
- Memorial-HB
Area Major
- 33604 - Tampa / Sulphur Springs
Net Operating Income
- 0.00
Occupant Type
- Owner
Open Parking Spaces
- 0.00
Other Expense
- 0.00
Parcel Number
- A-31-28-19-4K2-000007-00006.2
Parking Features
- Driveway
Property Type
- Residential
Roof
- Shingle
School Elementary
- Broward-HB
Sewer
- Public Sewer
Style
- Bungalow
- Craftsman
Tax Year
- 2024
Township
- 28
Utilities
- Cable Connected
- Electricity Connected
- Sewer Connected
- Water Connected
Views
- 18
Virtual Tour Url
- https://youtu.be/79zNkmKCR1w
Water Source
- Public
Year Built
- 2003
Zoning Code
- SH-RS
Listing Data ©2025 Pinellas/Central Pasco REALTOR® Organization
The information provided by this website is for the personal, non-commercial use of consumers and may not be used for any purpose other than to identify prospective properties consumers may be interested in purchasing.Display of MLS data is usually deemed reliable but is NOT guaranteed accurate.
Datafeed Last updated on June 24, 2025 @ 12:00 am
©2006-2025 brokerIDXsites.com - https://brokerIDXsites.com
Sign Up Now for Free!X
Call Direct: Brokerage Office: Mobile: 727.710.4938
Registration Benefits:
- New Listings & Price Reduction Updates sent directly to your email
- Create Your Own Property Search saved for your return visit.
- "Like" Listings and Create a Favorites List
* NOTICE: By creating your free profile, you authorize us to send you periodic emails about new listings that match your saved searches and related real estate information.If you provide your telephone number, you are giving us permission to call you in response to this request, even if this phone number is in the State and/or National Do Not Call Registry.
Already have an account? Login to your account.

