
- Jackie Lynn, Broker,GRI,MRP
- Acclivity Now LLC
- Signed, Sealed, Delivered...Let's Connect!
No Properties Found
- Home
- Property Search
- Search results
- 10901 Sundrift Drive, TAMPA, FL 33647
Property Photos
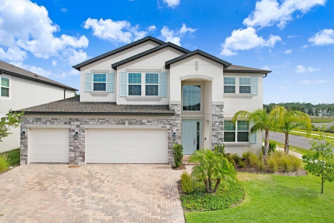

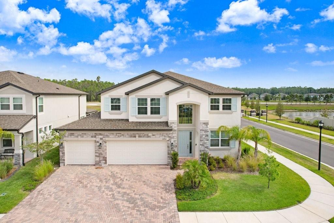
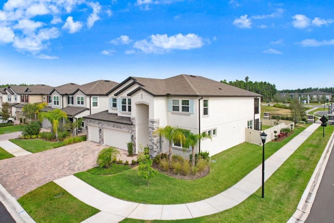

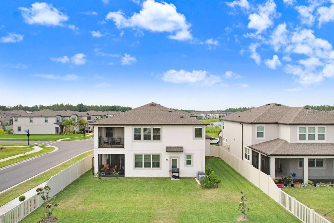
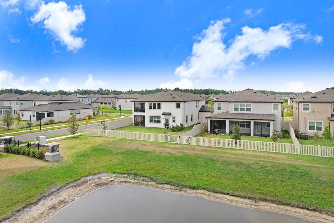
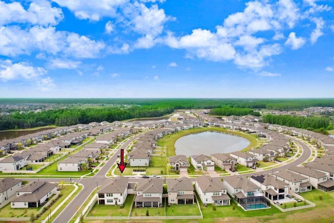


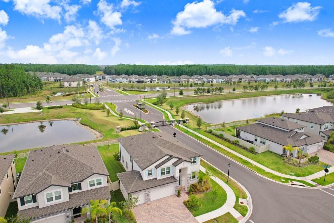
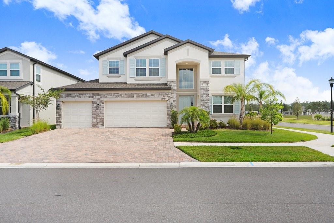
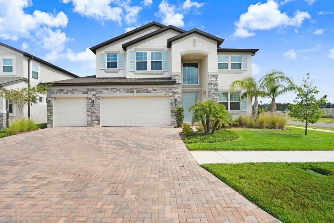
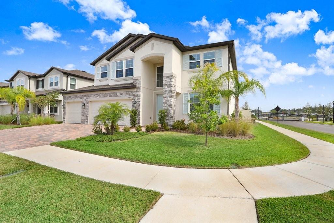
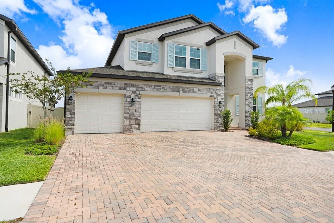
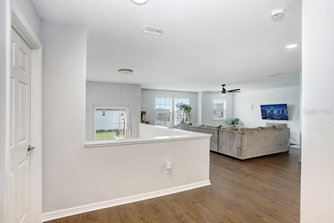

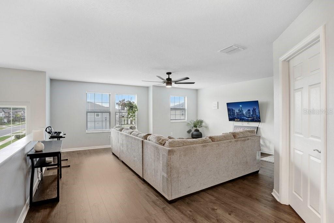
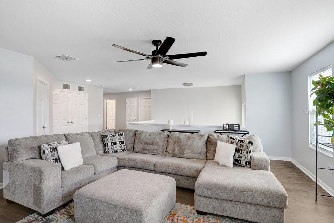
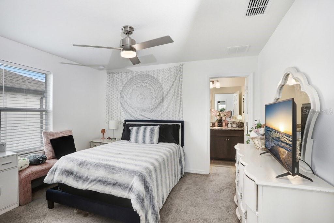
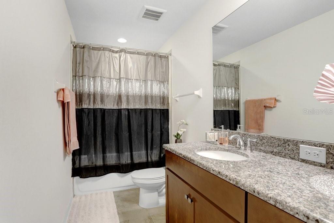
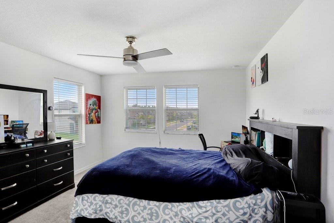
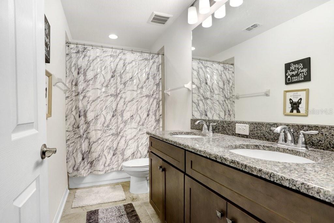
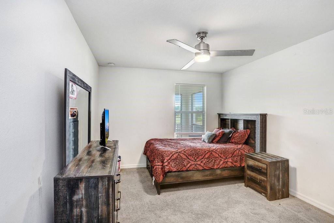
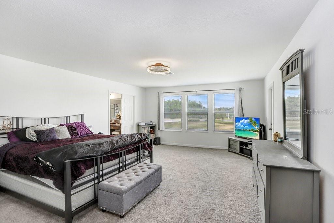
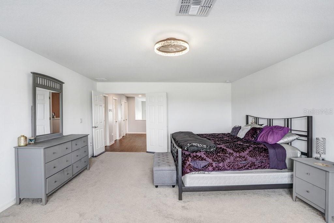

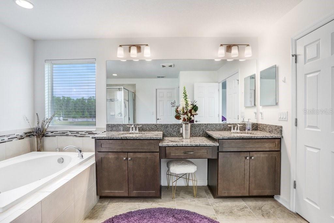
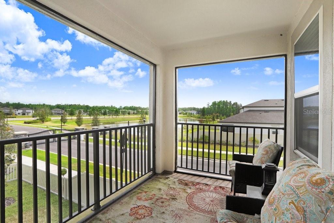
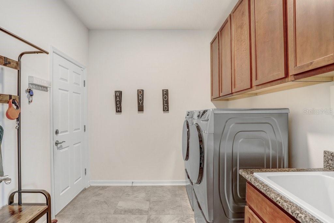
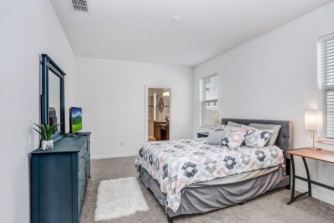
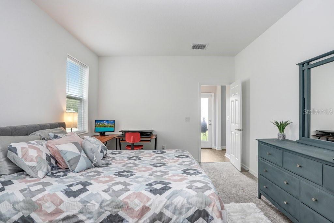
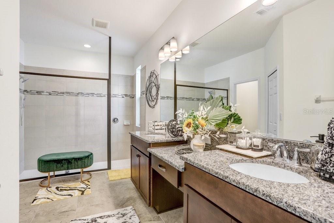

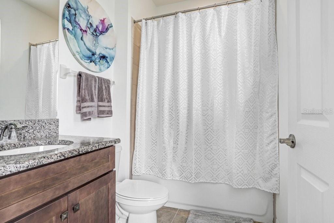
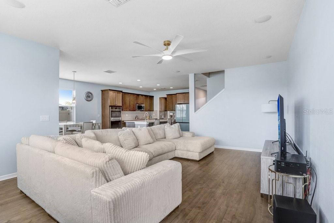
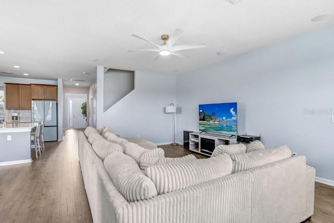
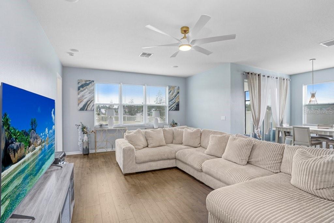
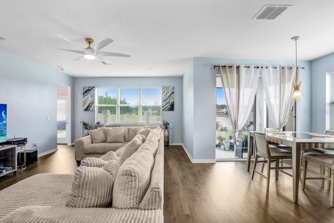
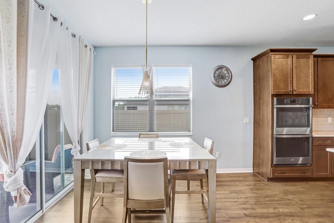
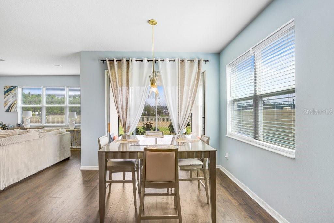
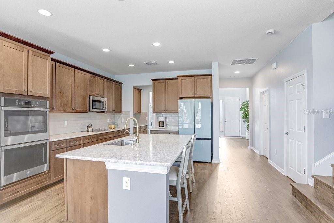
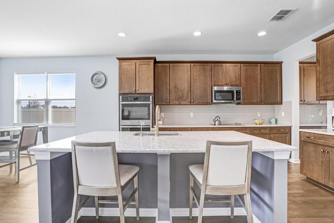
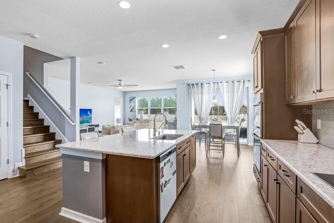
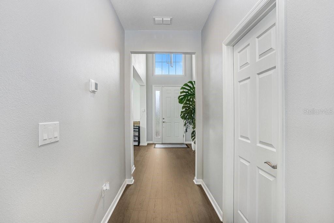
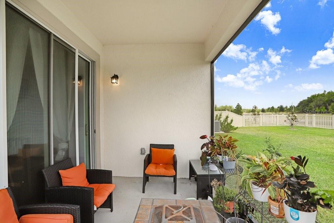
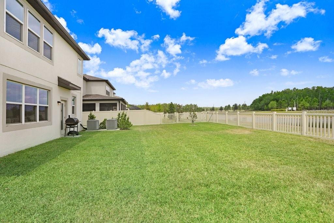
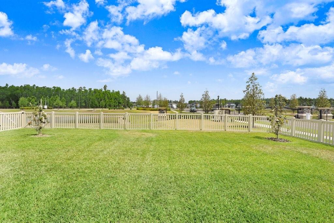
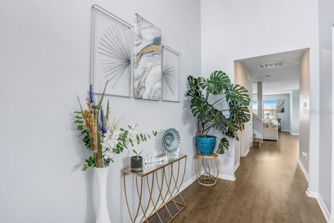
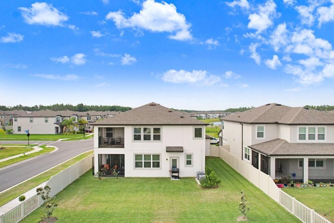
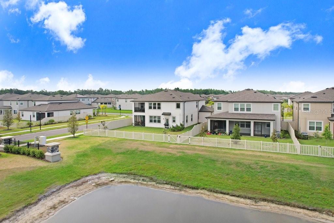
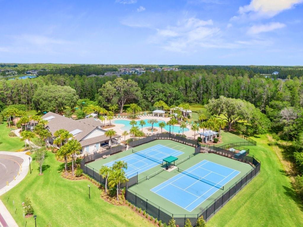
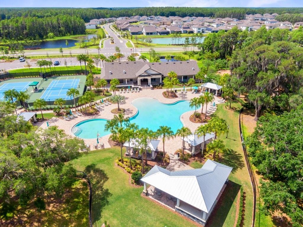
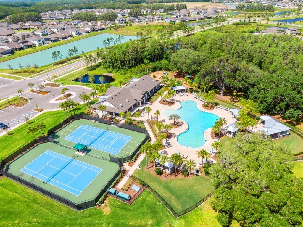
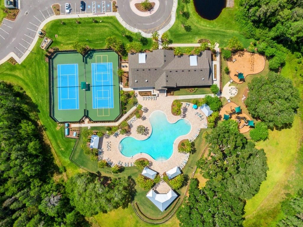
- MLS#: TB8379427 ( Residential )
- Street Address: 10901 Sundrift Drive
- Viewed: 33
- Price: $724,900
- Price sqft: $156
- Waterfront: No
- Year Built: 2023
- Bldg sqft: 4661
- Bedrooms: 5
- Total Baths: 5
- Full Baths: 5
- Garage / Parking Spaces: 3
- Days On Market: 54
- Additional Information
- Geolocation: 28.1643 / -82.2861
- County: HILLSBOROUGH
- City: TAMPA
- Zipcode: 33647
- Subdivision: Kbar Ranchpcl I
- Elementary School: Pride HB
- Middle School: Benito HB
- High School: Wharton HB
- Provided by: KELLER WILLIAMS TAMPA CENTRAL
- Contact: John Morgan
- 813-865-0700

- DMCA Notice
-
DescriptionWelcome to this stunning 5 bedroom, 5 bathroom home located in the sought after K Bar Ranch community! This spacious 3,786 sq ft Sonoma II model features dual primary suitesone conveniently located on the first floor and another upstairs, ideal for multigenerational living. The gourmet kitchen is a chefs dream with custom cabinetry, quartz countertops, stainless steel GE appliances including a double oven and cooktop, and an upgraded backsplash in a chic brick joint pattern. Enjoy upgraded luxury laminate flooring throughout the main living areas, upgraded bathrooms with designer tile work, and custom cabinetry in select baths. Additional upgrades include: Fully fenced backyard Water softener system in the garage Smart home automation & security system Epoxy coated garage floor Brick paver driveway and entry Balcony over the lanai Taexx and Sentricon pest control systems Pre wired 5.1 home theater system The community features desirable amenities, including a swimming pool, a playground, and a basketball court, providing both relaxation and recreation for all. Highly desirable location within minutes to restaurants, shopping, healthcare, entertainment, and I 75 access for a smooth commute to downtown Tampa.
Property Location and Similar Properties
All
Similar






Features
Appliances
- Dishwasher
- Microwave
- Range
- Range Hood
Home Owners Association Fee
- 330.61
Association Name
- Tatiana Pagan
Association Phone
- 8133935791
Carport Spaces
- 0.00
Close Date
- 0000-00-00
Cooling
- Central Air
Country
- US
Covered Spaces
- 0.00
Exterior Features
- Sidewalk
Flooring
- Carpet
- Luxury Vinyl
- Tile
Garage Spaces
- 3.00
Heating
- Central
High School
- Wharton-HB
Insurance Expense
- 0.00
Interior Features
- Ceiling Fans(s)
Legal Description
- K-BAR RANCH PARCEL I LOT 39 BLOCK 1
Levels
- Two
Living Area
- 3786.00
Middle School
- Benito-HB
Area Major
- 33647 - Tampa / Tampa Palms
Net Operating Income
- 0.00
Occupant Type
- Owner
Open Parking Spaces
- 0.00
Other Expense
- 0.00
Parcel Number
- A-02-27-20-C6X-000001-00039.0
Pets Allowed
- Yes
Property Type
- Residential
Roof
- Shingle
School Elementary
- Pride-HB
Sewer
- Public Sewer
Tax Year
- 2024
Township
- 27
Utilities
- Cable Available
- Electricity Available
Views
- 33
Virtual Tour Url
- https://www.propertypanorama.com/instaview/stellar/TB8379427
Water Source
- Public
Year Built
- 2023
Zoning Code
- PD-A
Listing Data ©2025 Pinellas/Central Pasco REALTOR® Organization
The information provided by this website is for the personal, non-commercial use of consumers and may not be used for any purpose other than to identify prospective properties consumers may be interested in purchasing.Display of MLS data is usually deemed reliable but is NOT guaranteed accurate.
Datafeed Last updated on June 25, 2025 @ 12:00 am
©2006-2025 brokerIDXsites.com - https://brokerIDXsites.com
Sign Up Now for Free!X
Call Direct: Brokerage Office: Mobile: 727.710.4938
Registration Benefits:
- New Listings & Price Reduction Updates sent directly to your email
- Create Your Own Property Search saved for your return visit.
- "Like" Listings and Create a Favorites List
* NOTICE: By creating your free profile, you authorize us to send you periodic emails about new listings that match your saved searches and related real estate information.If you provide your telephone number, you are giving us permission to call you in response to this request, even if this phone number is in the State and/or National Do Not Call Registry.
Already have an account? Login to your account.

