
- Jackie Lynn, Broker,GRI,MRP
- Acclivity Now LLC
- Signed, Sealed, Delivered...Let's Connect!
No Properties Found
- Home
- Property Search
- Search results
- 206 Corbett Street, BELLEAIR, FL 33756
Property Photos
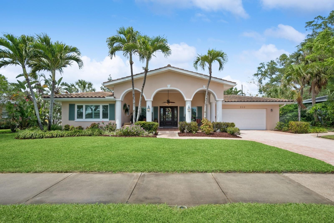

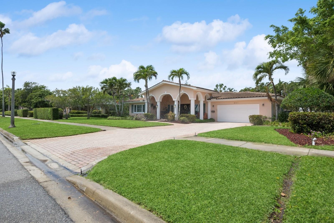
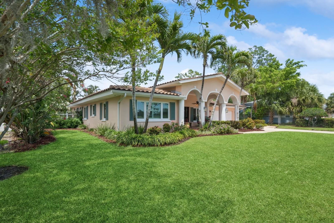
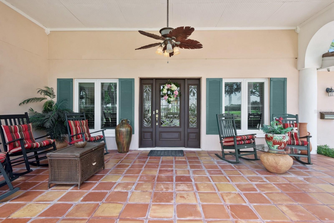
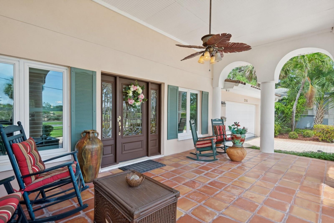
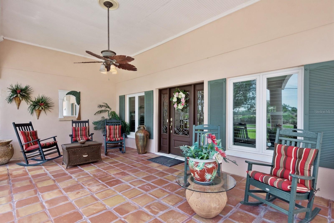
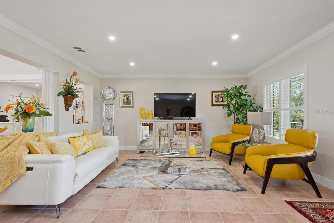

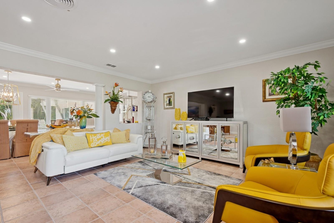
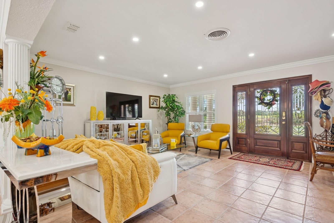
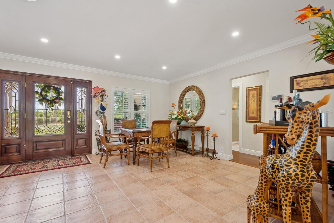
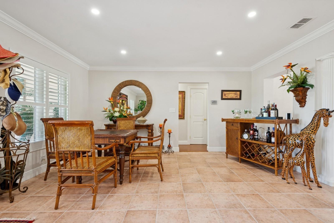
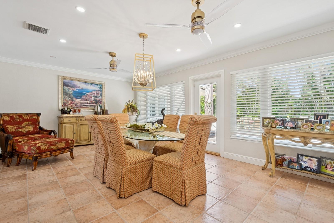
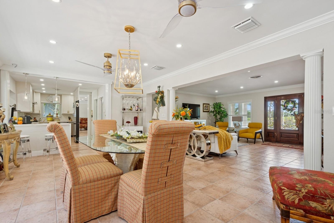

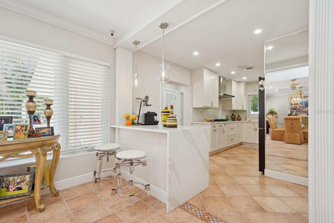
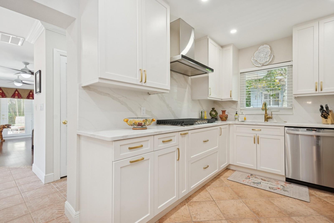
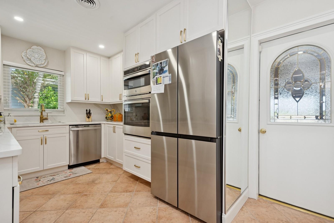
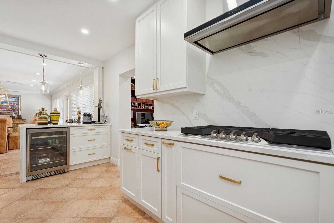
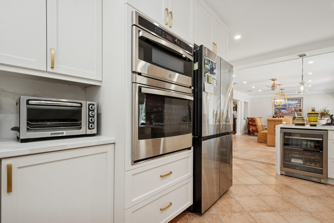
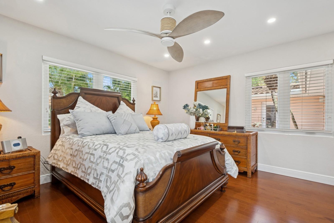
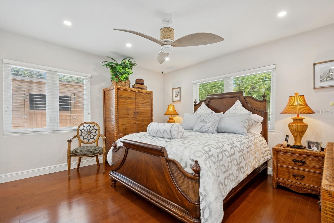
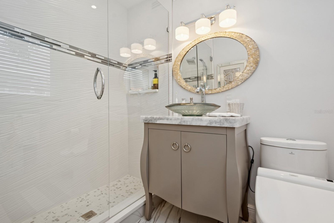
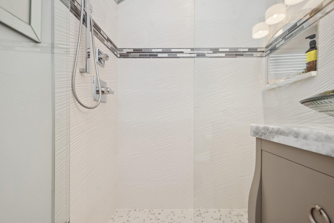
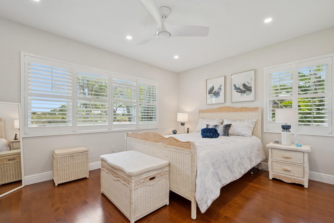
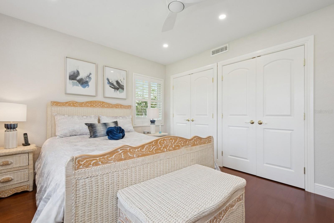
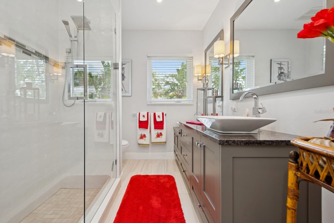
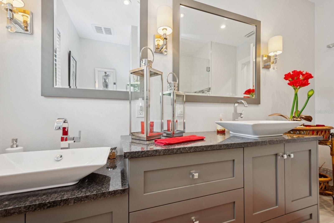
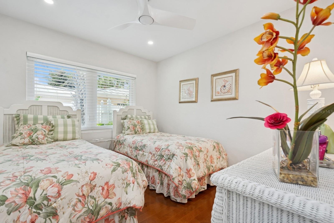
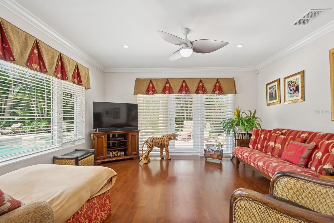
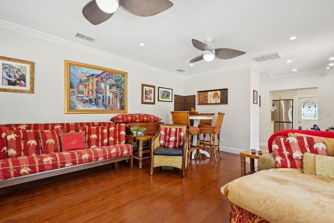
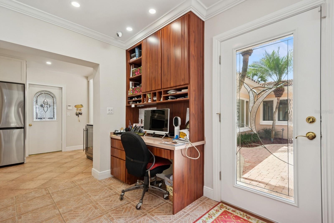
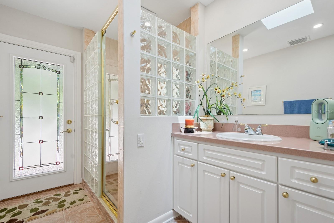
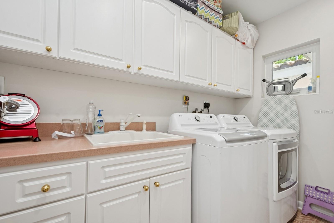
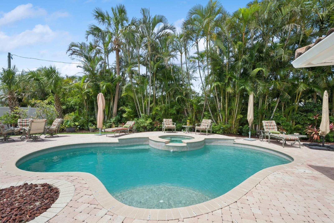
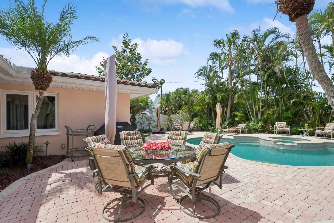
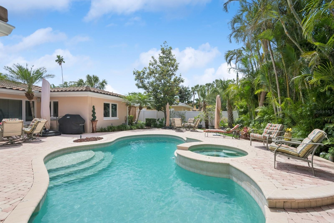
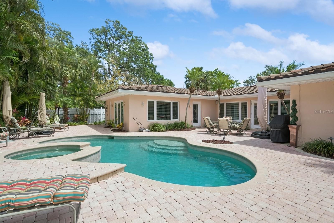
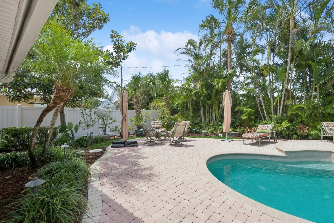
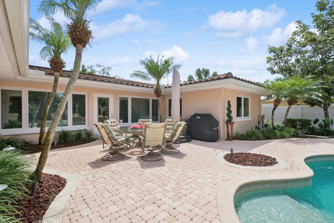
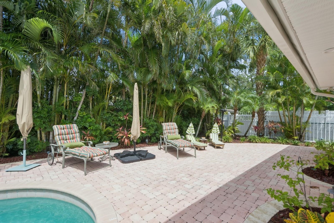
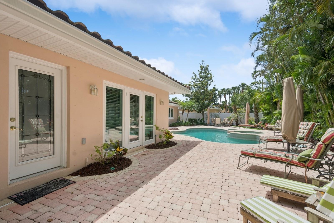
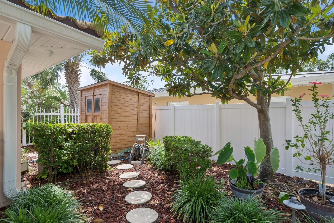
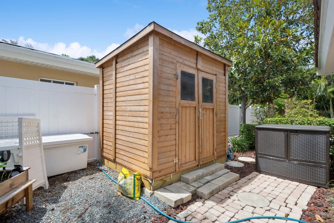
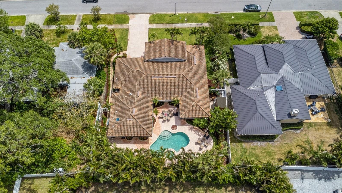
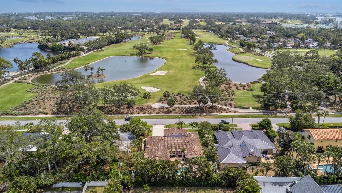

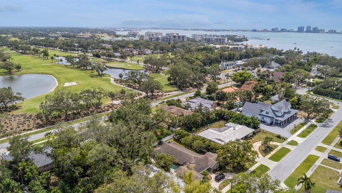
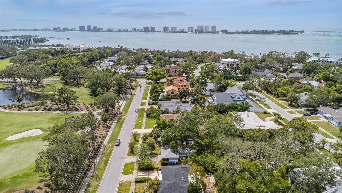

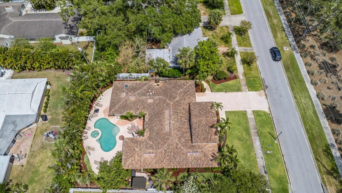
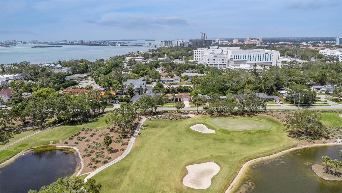
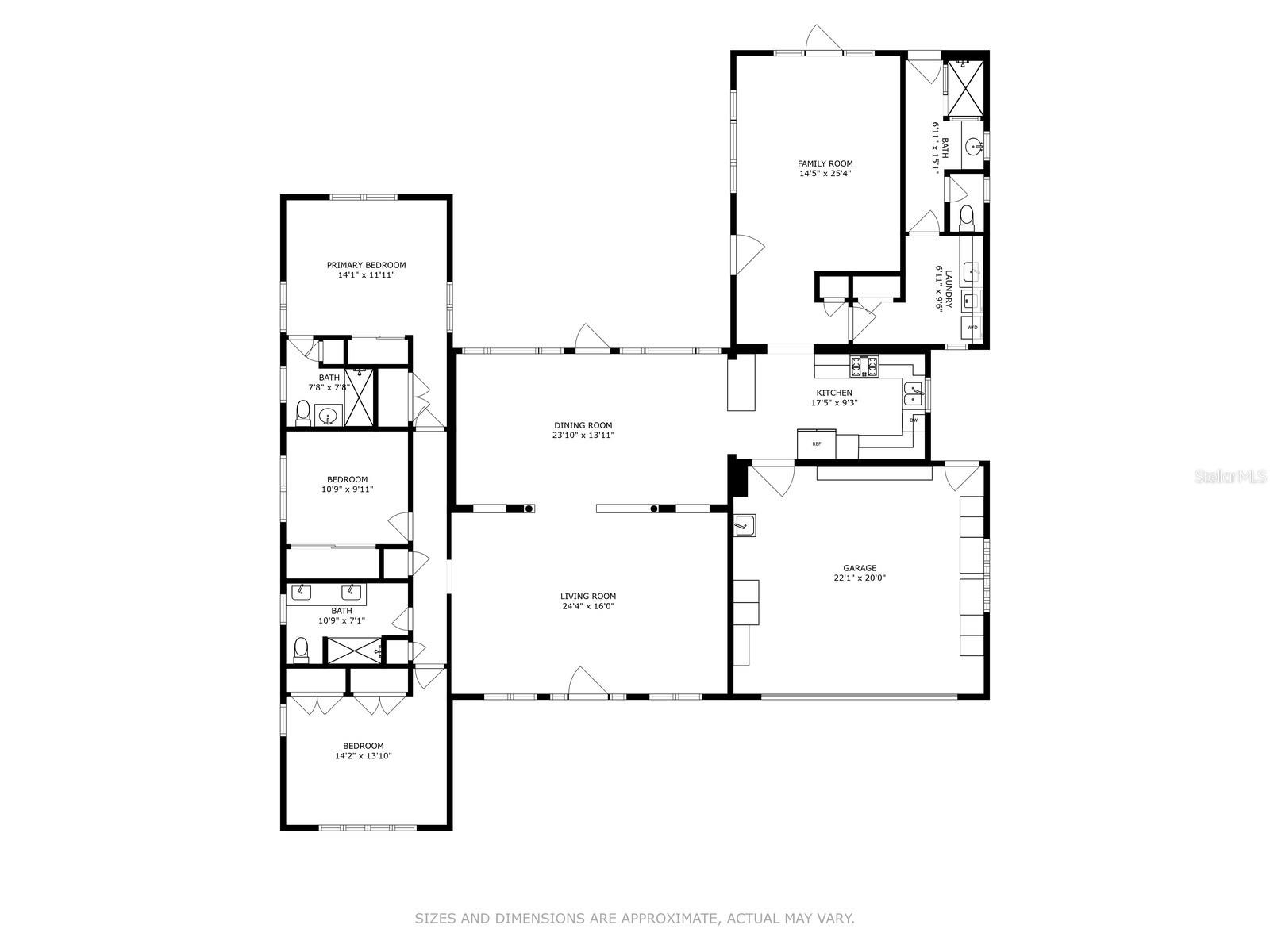
- MLS#: TB8379284 ( Residential )
- Street Address: 206 Corbett Street
- Viewed: 66
- Price: $1,595,000
- Price sqft: $654
- Waterfront: No
- Year Built: 1953
- Bldg sqft: 2438
- Bedrooms: 3
- Total Baths: 3
- Full Baths: 3
- Garage / Parking Spaces: 2
- Days On Market: 82
- Additional Information
- Geolocation: 27.9502 / -82.8045
- County: PINELLAS
- City: BELLEAIR
- Zipcode: 33756
- Subdivision: Eastover Rev
- Elementary School: Belleair Elementary PN
- Middle School: Largo Middle PN
- High School: Largo High PN
- Provided by: ROBERT SLACK LLC
- Contact: Kelli Azeman
- 352-229-1187

- DMCA Notice
-
DescriptionStunning Golf Course Pool Home with Luxurious Upgrades Throughout! This beautifully updated home offers exceptional indoor outdoor living and fronts the prestigious Belleair Country Club Golf Course. With nearly every inch remodeled, this residence blends timeless design with modern convenience. Featuring three spacious bedrooms plus a possible fourth bedroom or flexible bonus room, the layout is both functional and elegant. Step inside through magnificent leaded glass double doors with dual side panels, and youll immediately notice the attention to detail: tiled floors, plantation shutters, custom fans, and wide open spaces filled with natural light. The gourmet kitchen was just remodeled and boasts brand new stainless steel appliances, quartz countertops, a built in beverage refrigerator at the breakfast bar, solid wood, soft close shaker style cabinetry, and a natural gas stove. The bathrooms were also completely renovated recently with modern, high end finishes. A brand new washer and dryer set is also included in the sale. The home opens seamlessly to a tropical outdoor paradise: a heated Curtis pool with spillover spa, surrounded by paver decking and lush landscaping. Enjoy the expansive Mexican tiled front covered porch with elegant columns, cathedral ceiling, and outdoor ceiling fanperfect for relaxing or entertaining. This home is like a custom designed showpiece, seamlessly blending luxury and functionality with features that ensure quality, efficiency, and peace of mindfrom the hardwood flooring, the updated interior and exterior doors, to the hurricane impact glass windows, and the long lasting tile roof. A 25Kw whole house generator provides reliable backup power, while a new HVAC system delivers year round comfort. Energy efficiency was further enhanced with blown in attic insulation and a reclaimed water irrigation system for the landscaped grounds. The home also features a complete natural gas installation from the street, replacing the previous propane setup. Additionally, a garage storage system has been added, perfect for storing tools, toys, and other belongings. As an added bonus, the home is being offered with optional furnishingsincluding all bedroom sets, the dining room and family room furniture, and the wicker pieces in the living roommaking this an exceptional turnkey opportunity. Dont miss this chance to own a move in ready, meticulously maintained home in one of Belleairs most desirable golf course locations!
Property Location and Similar Properties
All
Similar





Features
Appliances
- Bar Fridge
- Built-In Oven
- Dishwasher
- Disposal
- Dryer
- Microwave
- Range
- Range Hood
- Refrigerator
- Washer
Home Owners Association Fee
- 0.00
Carport Spaces
- 0.00
Close Date
- 0000-00-00
Cooling
- Central Air
Country
- US
Covered Spaces
- 0.00
Exterior Features
- Lighting
- Sidewalk
Fencing
- Vinyl
Flooring
- Ceramic Tile
- Hardwood
Garage Spaces
- 2.00
Heating
- Central
High School
- Largo High-PN
Insurance Expense
- 0.00
Interior Features
- Ceiling Fans(s)
- Crown Molding
- High Ceilings
- Open Floorplan
- Primary Bedroom Main Floor
- Stone Counters
- Thermostat
- Walk-In Closet(s)
Legal Description
- EASTOVER REV LOT 24
Levels
- One
Living Area
- 2438.00
Middle School
- Largo Middle-PN
Area Major
- 33756 - Clearwater/Belleair
Net Operating Income
- 0.00
Occupant Type
- Owner
Open Parking Spaces
- 0.00
Other Expense
- 0.00
Parcel Number
- 21-29-15-24030-000-0240
Parking Features
- Garage Door Opener
- Ground Level
Pool Features
- In Ground
Possession
- Close Of Escrow
Property Type
- Residential
Roof
- Tile
School Elementary
- Belleair Elementary-PN
Sewer
- Public Sewer
Style
- Florida
- Ranch
Tax Year
- 2024
Township
- 29
Utilities
- Cable Connected
- Electricity Connected
- Natural Gas Connected
- Public
- Sewer Connected
- Sprinkler Recycled
- Underground Utilities
- Water Connected
View
- Golf Course
Views
- 66
Virtual Tour Url
- https://vhtbucket.s3.amazonaws.com/video/iw-avc/2025/04/27/434456766/71490fa9-c929-4b7f-a5ca-b982dbeb0535.mp4
Water Source
- Public
Year Built
- 1953
Listing Data ©2025 Pinellas/Central Pasco REALTOR® Organization
The information provided by this website is for the personal, non-commercial use of consumers and may not be used for any purpose other than to identify prospective properties consumers may be interested in purchasing.Display of MLS data is usually deemed reliable but is NOT guaranteed accurate.
Datafeed Last updated on July 19, 2025 @ 12:00 am
©2006-2025 brokerIDXsites.com - https://brokerIDXsites.com
Sign Up Now for Free!X
Call Direct: Brokerage Office: Mobile: 727.710.4938
Registration Benefits:
- New Listings & Price Reduction Updates sent directly to your email
- Create Your Own Property Search saved for your return visit.
- "Like" Listings and Create a Favorites List
* NOTICE: By creating your free profile, you authorize us to send you periodic emails about new listings that match your saved searches and related real estate information.If you provide your telephone number, you are giving us permission to call you in response to this request, even if this phone number is in the State and/or National Do Not Call Registry.
Already have an account? Login to your account.

