
- Jackie Lynn, Broker,GRI,MRP
- Acclivity Now LLC
- Signed, Sealed, Delivered...Let's Connect!
No Properties Found
- Home
- Property Search
- Search results
- 301 1st Street S 2305, ST PETERSBURG, FL 33701
Property Photos
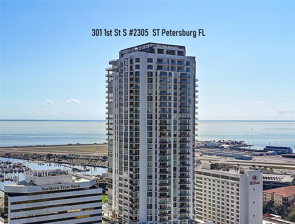

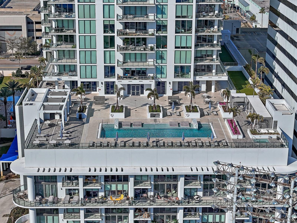
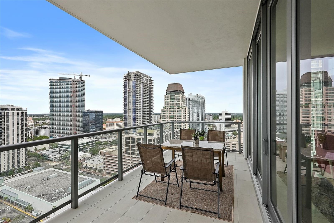
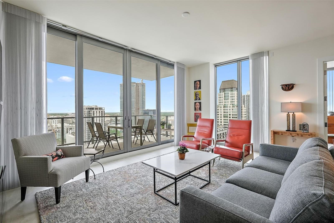
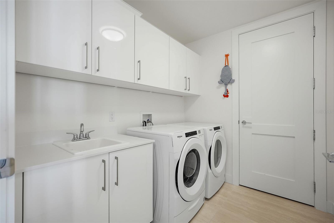
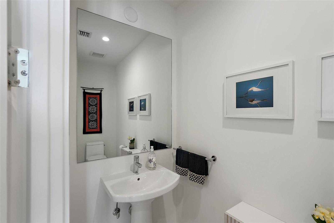
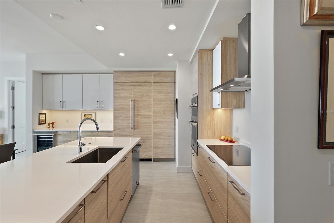
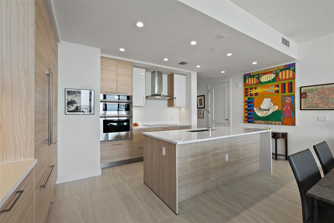
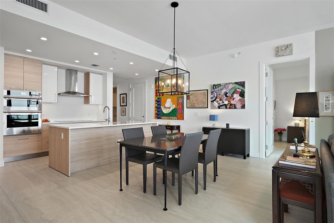
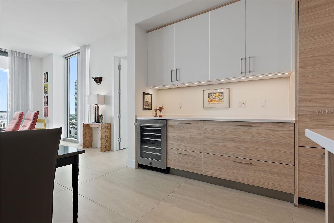
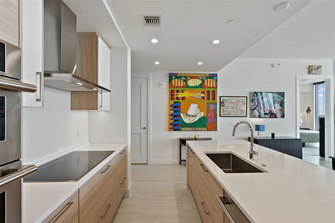
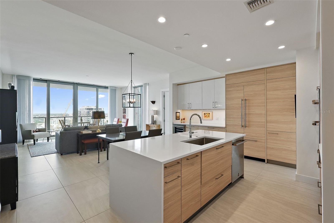
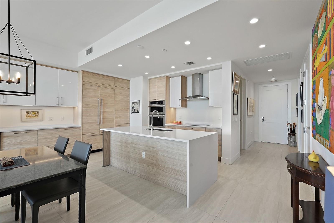
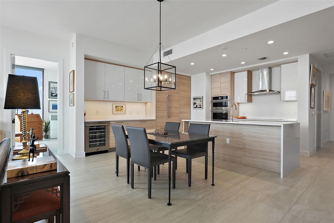
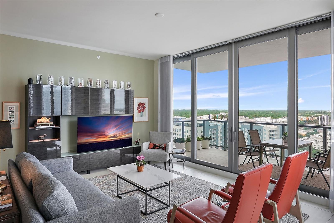
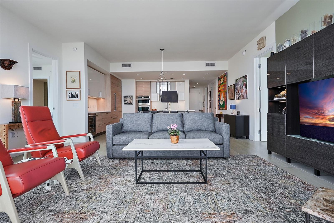
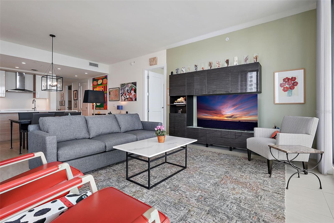
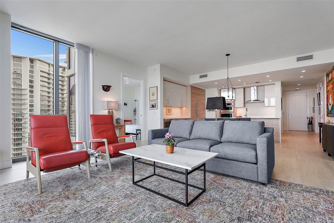
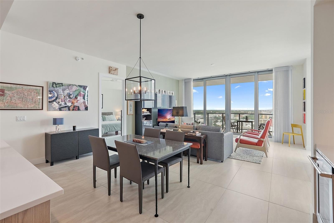
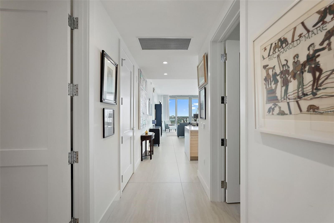
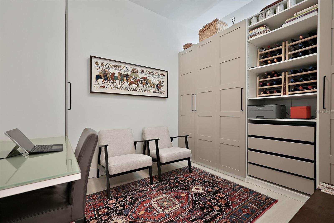
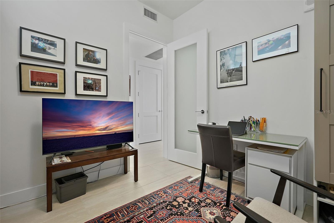
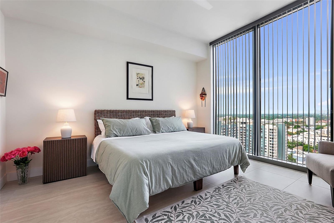
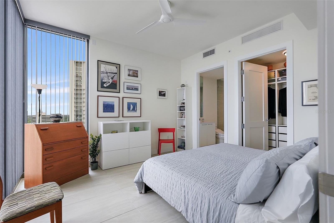
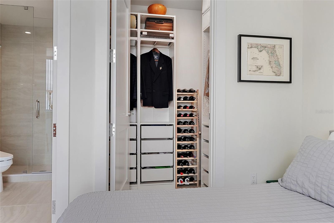
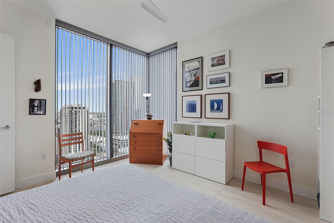
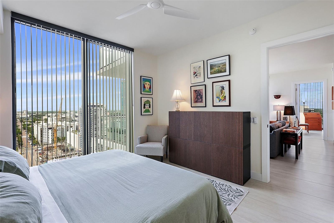
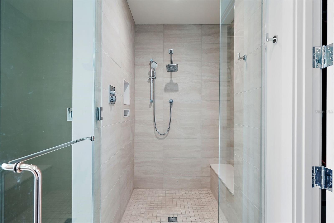
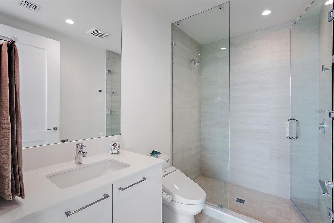
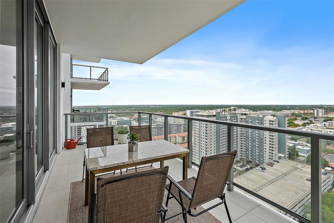
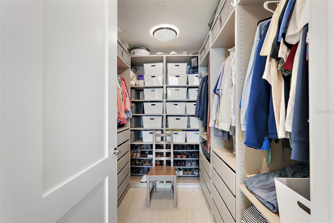
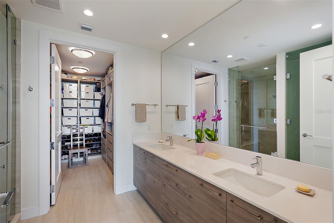
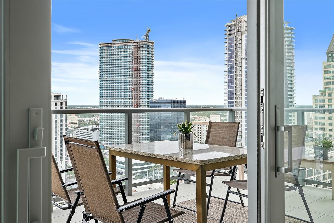
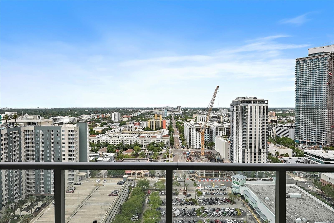
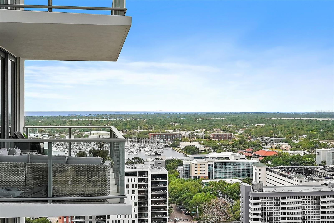
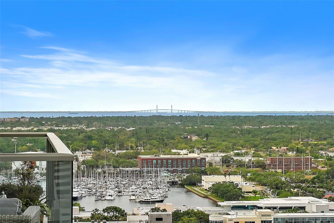
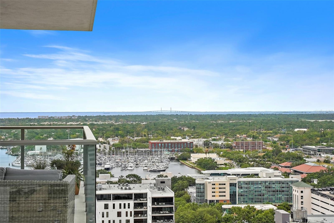
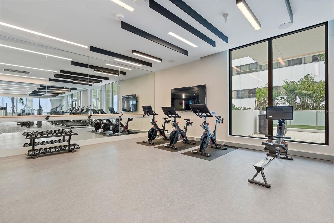

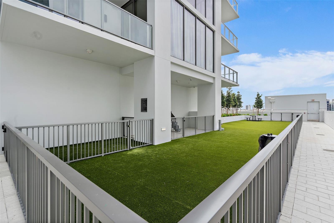
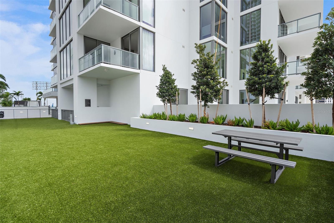
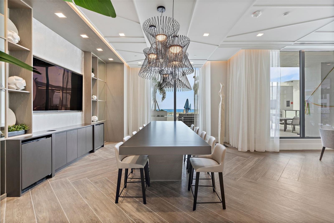
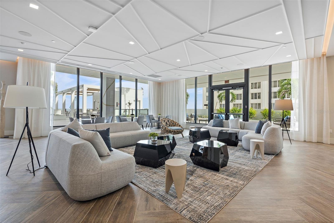
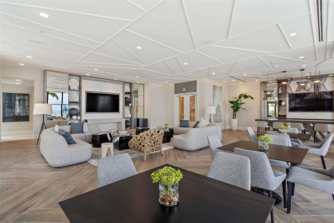
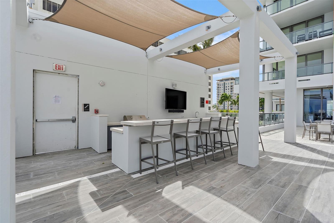
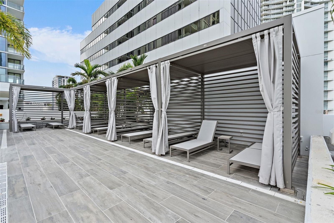
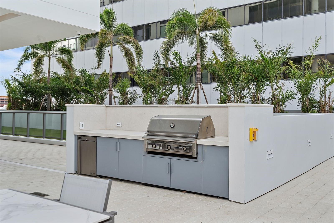
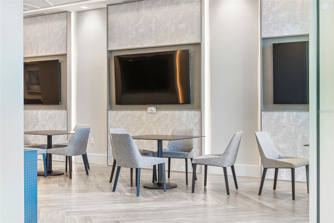
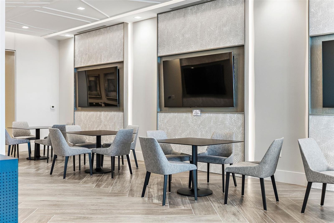
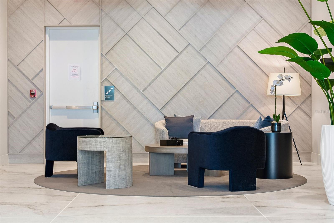
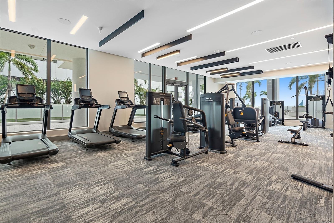
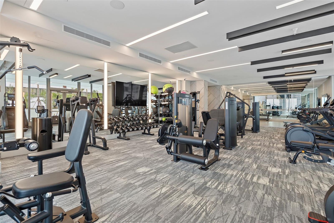
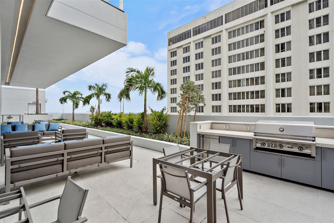
- MLS#: TB8379115 ( Residential )
- Street Address: 301 1st Street S 2305
- Viewed: 51
- Price: $1,385,000
- Price sqft: $746
- Waterfront: No
- Year Built: 2023
- Bldg sqft: 1857
- Bedrooms: 2
- Total Baths: 3
- Full Baths: 2
- 1/2 Baths: 1
- Garage / Parking Spaces: 2
- Days On Market: 45
- Additional Information
- Geolocation: 27.7684 / -82.6348
- County: PINELLAS
- City: ST PETERSBURG
- Zipcode: 33701
- Subdivision: Saltaire Condo
- Building: Saltaire Condo
- Provided by: CHARLES RUTENBERG REALTY INC
- Contact: Blake LaRocca
- 727-538-9200

- DMCA Notice
-
DescriptionLuxurious residence built in 2023. features modern amenities, including tile flooring, high ceilings, and a gourmet kitchen with high end appliances. It highlights the resort like amenities available to residents, such as a state of the art fitness center, a pool, and proximity to downtown St. Petersburg's attractions, including theaters and dining options. This two bedroom plus den or three bedroom has tile flooring throughout, two and a half baths, open living spaces, ten foot ceilings with floor to ceiling windows, and professionally designed interior finishes with ample cabinetry in walk in closets. Remote controlled Hunter Douglas shades can be set to open and close on schedule, as well as other modern features, such as a laundry room with a front load Whirlpool washer and dryer. High speed Wi Fi and a Wired Internet connection in every room for added speed and security for work from home, including a business center. The unit comes with two dedicated parking spaces and bike storage. The dream kitchen features imported European cabinetry and quartz countertops with high end fixtures, including a built in Jenn Air refrigerator, oven, microwave, and induction cooktop with a powerful Anzio Range hood exhaust system. The premium high end appliances include an under counter 45 bottle Wine Cellar with dual temperature control for wine. Contemporary architecture with vibrant urban lifestyle at the heart of downtown St Petersburg, with 24/7 security and concierge service. From a state of the art fitness center to a dog walk and park with a dog bath, youll find everything you need for a modern, active lifestyle. Five star amenities rival those of a high end resort, with pool, Whirlpool spa, fire pit, club rooms, multiple BBQ stations, and an open air bar. The 7th floor pool deck and cabanas have an unobstructed view of Tampa Bay. It provides front row seats for the annual Grand Prix. It is steps away from the St. Pete Pier for exciting local events, multiple live stage venues, St Petersburg Yacht Club, City Marina, various dining options from gourmet to various national cuisines, and neighborhood casual options.
Property Location and Similar Properties
All
Similar






Features
Appliances
- Convection Oven
- Cooktop
- Dishwasher
- Disposal
- Dryer
- Microwave
- Refrigerator
- Washer
- Wine Refrigerator
Association Amenities
- Cable TV
- Clubhouse
- Fitness Center
- Lobby Key Required
- Maintenance
- Pool
- Security
- Spa/Hot Tub
- Storage
Home Owners Association Fee
- 1395.00
Home Owners Association Fee Includes
- Guard - 24 Hour
- Cable TV
- Pool
- Escrow Reserves Fund
- Insurance
- Internet
- Maintenance Structure
- Maintenance Grounds
- Maintenance
- Management
- Pest Control
- Security
- Sewer
- Trash
- Water
Association Name
- Alvin
Carport Spaces
- 0.00
Close Date
- 0000-00-00
Cooling
- Central Air
Country
- US
Covered Spaces
- 0.00
Exterior Features
- Balcony
Flooring
- Ceramic Tile
Garage Spaces
- 2.00
Heating
- Central
Insurance Expense
- 0.00
Interior Features
- Ceiling Fans(s)
Legal Description
- SALTAIRE CONDO UNIT 2305 TOGETHER WITH THE USE OF PARKING SPACES R5-12 & R5-13 & STORAGE SPACE 624
Levels
- One
Living Area
- 1663.00
Area Major
- 33701 - St Pete
Net Operating Income
- 0.00
Occupant Type
- Owner
Open Parking Spaces
- 0.00
Other Expense
- 0.00
Parcel Number
- 19-31-17-78603-000-2305
Pets Allowed
- Breed Restrictions
- Cats OK
- Dogs OK
Pool Features
- Gunite
- Heated
- Salt Water
Property Type
- Residential
Roof
- Concrete
Sewer
- Public Sewer
Tax Year
- 2024
Township
- 31
Unit Number
- 2305
Utilities
- Cable Available
- Electricity Connected
- Public
View
- City
Views
- 51
Virtual Tour Url
- https://onedrive.live.com/?qt=allmyphotos&photosData=%2Fshare%2F42E62A8FBF17ABED%21317591%3Fithint%3Dvideo&sw=bypassConfig&cid=42E62A8FBF17ABED&id=42E62A8FBF17ABED%21317591&authkey=%21ACC9zcMFFWac%2DYc&v=photos
Water Source
- Public
Year Built
- 2023
Listing Data ©2025 Pinellas/Central Pasco REALTOR® Organization
The information provided by this website is for the personal, non-commercial use of consumers and may not be used for any purpose other than to identify prospective properties consumers may be interested in purchasing.Display of MLS data is usually deemed reliable but is NOT guaranteed accurate.
Datafeed Last updated on June 13, 2025 @ 12:00 am
©2006-2025 brokerIDXsites.com - https://brokerIDXsites.com
Sign Up Now for Free!X
Call Direct: Brokerage Office: Mobile: 727.710.4938
Registration Benefits:
- New Listings & Price Reduction Updates sent directly to your email
- Create Your Own Property Search saved for your return visit.
- "Like" Listings and Create a Favorites List
* NOTICE: By creating your free profile, you authorize us to send you periodic emails about new listings that match your saved searches and related real estate information.If you provide your telephone number, you are giving us permission to call you in response to this request, even if this phone number is in the State and/or National Do Not Call Registry.
Already have an account? Login to your account.

