
- Jackie Lynn, Broker,GRI,MRP
- Acclivity Now LLC
- Signed, Sealed, Delivered...Let's Connect!
No Properties Found
- Home
- Property Search
- Search results
- 519 Davis Boulevard, TAMPA, FL 33606
Property Photos
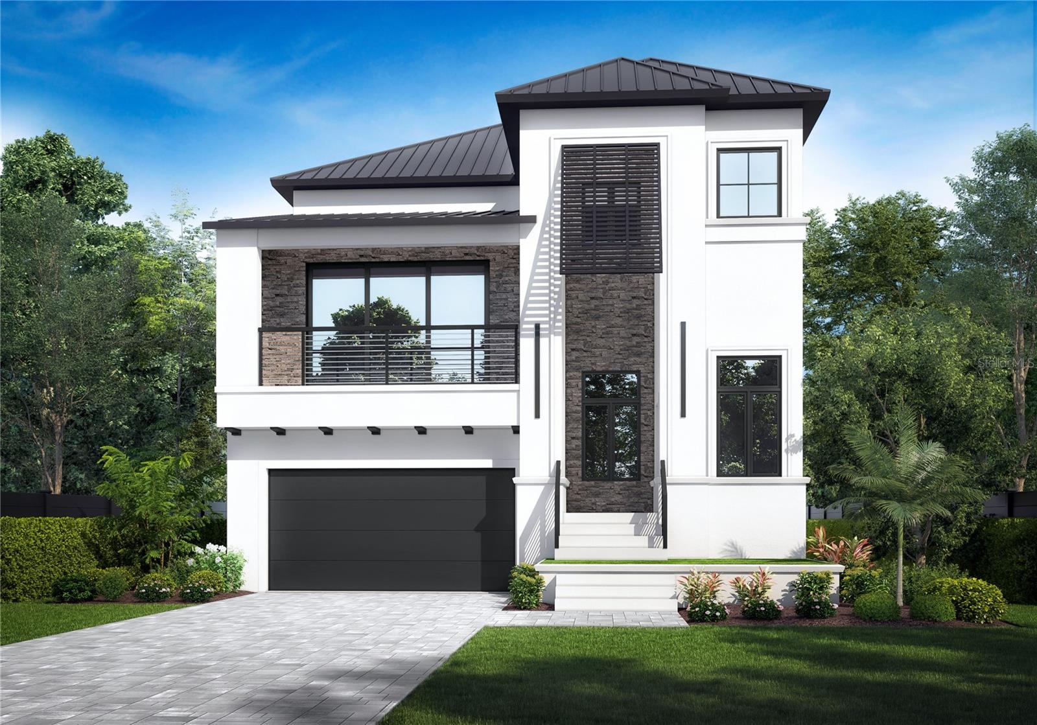

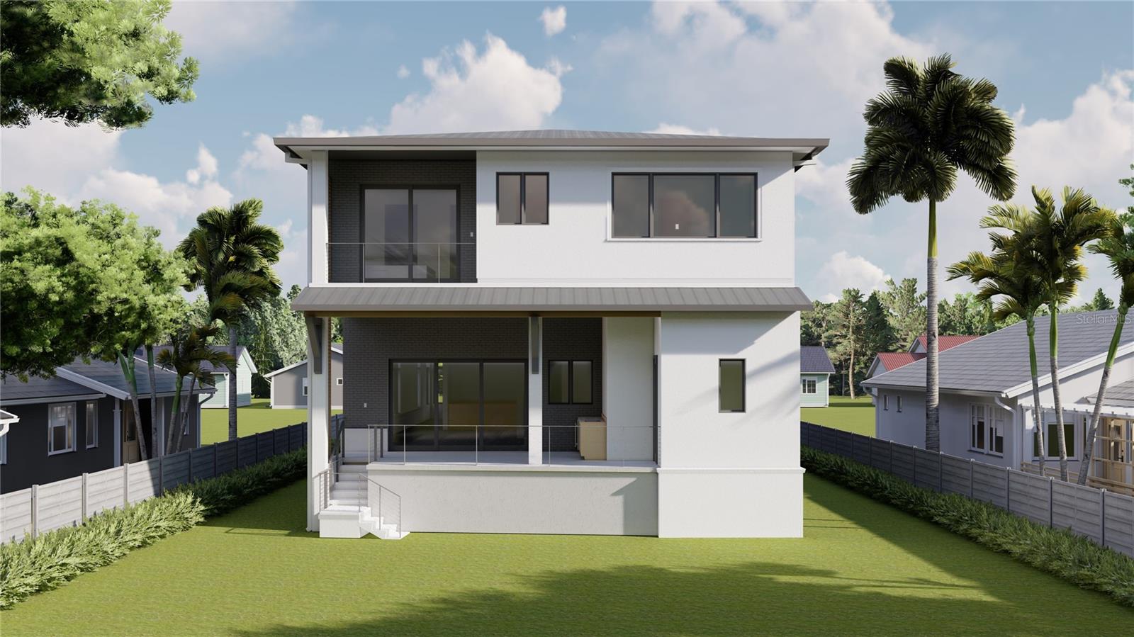
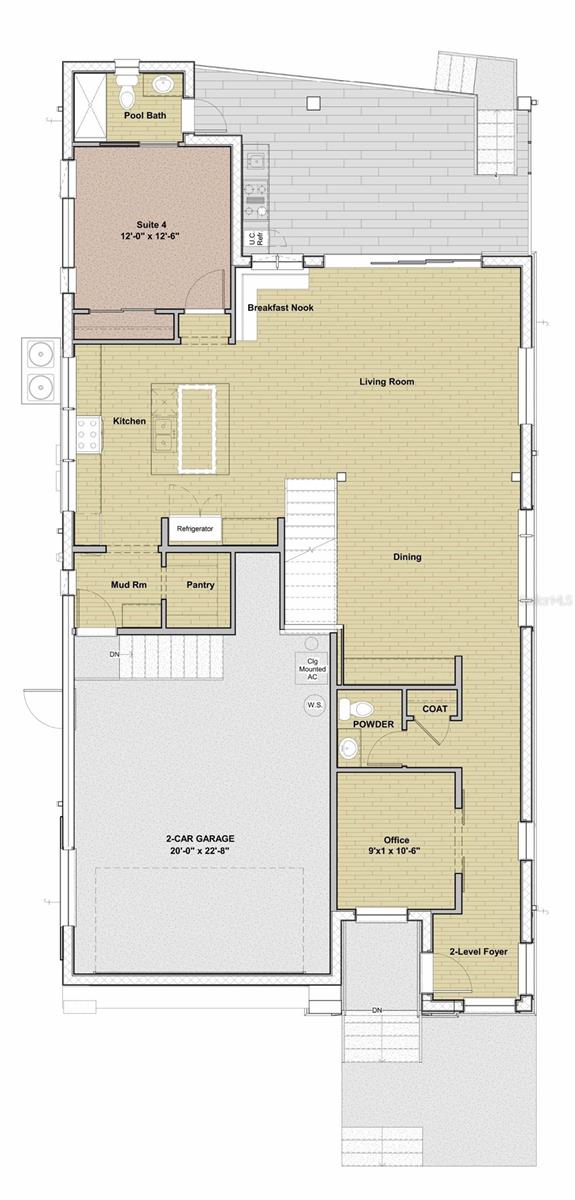
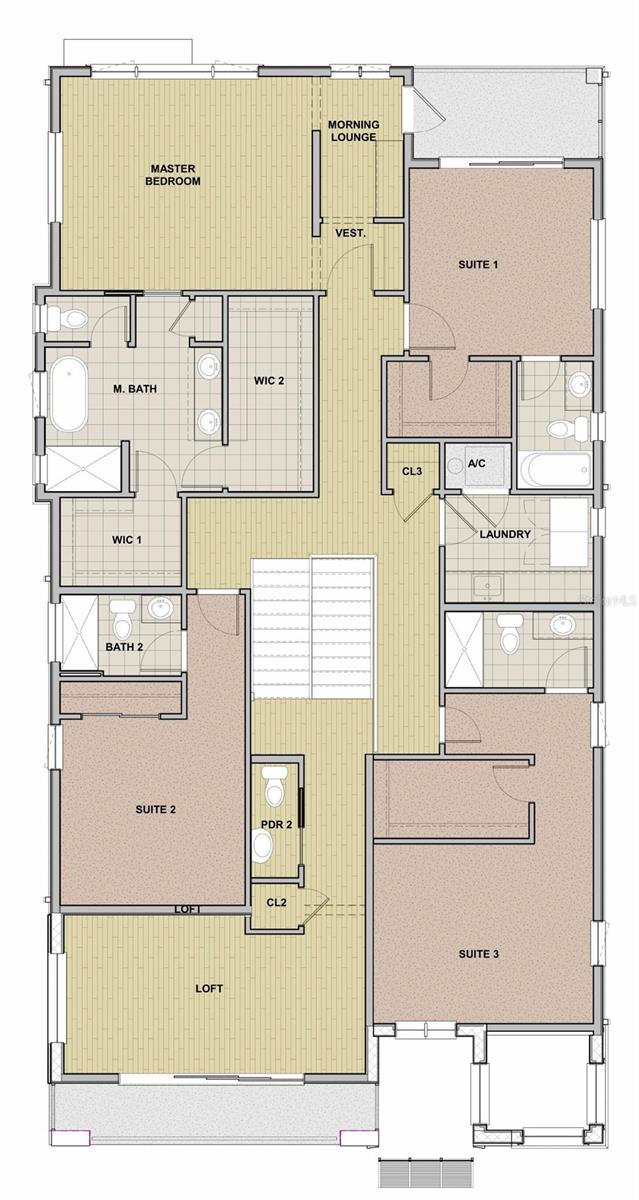
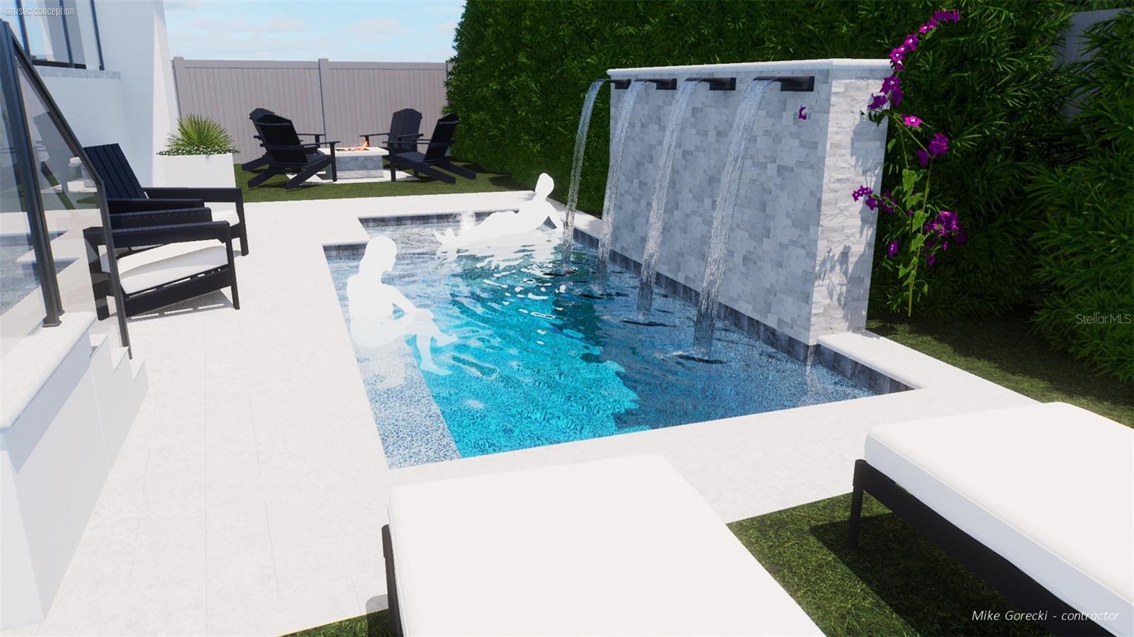
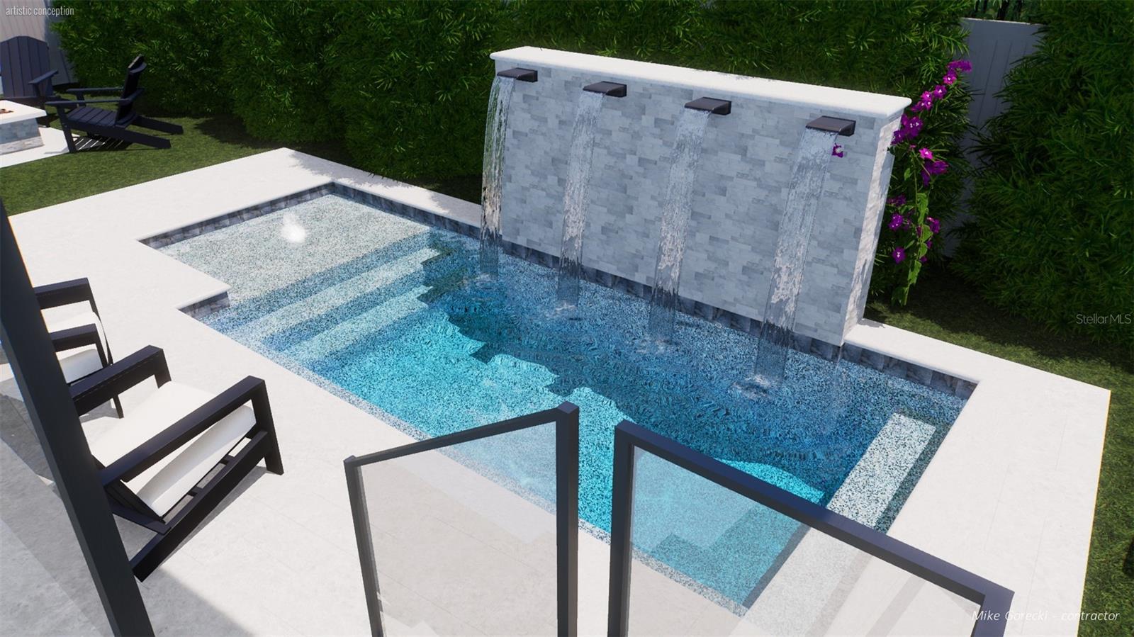
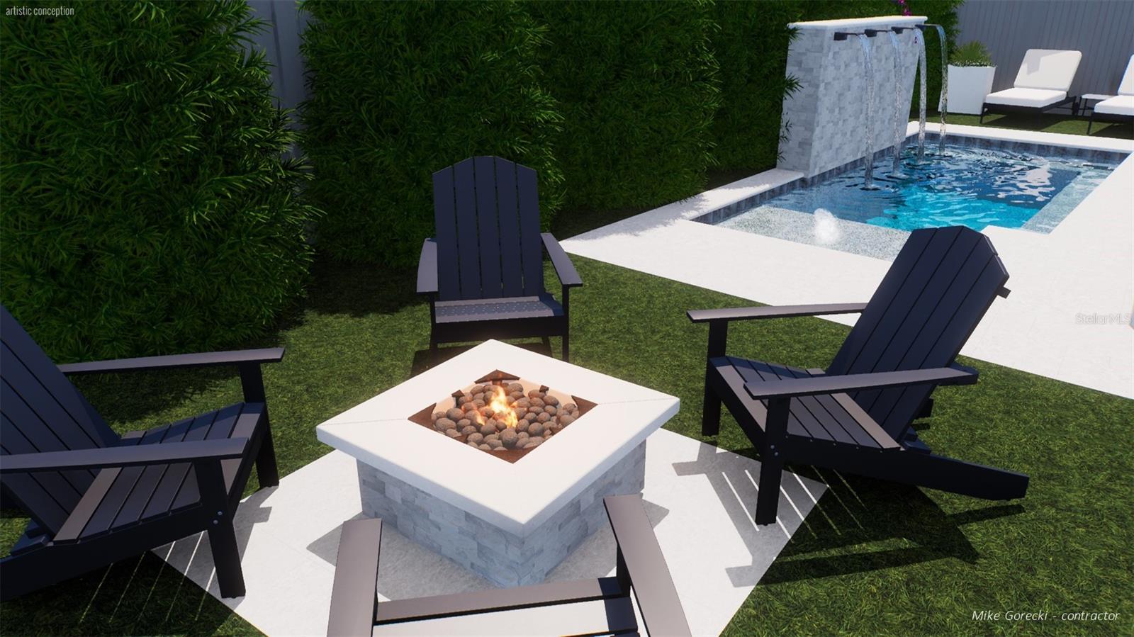
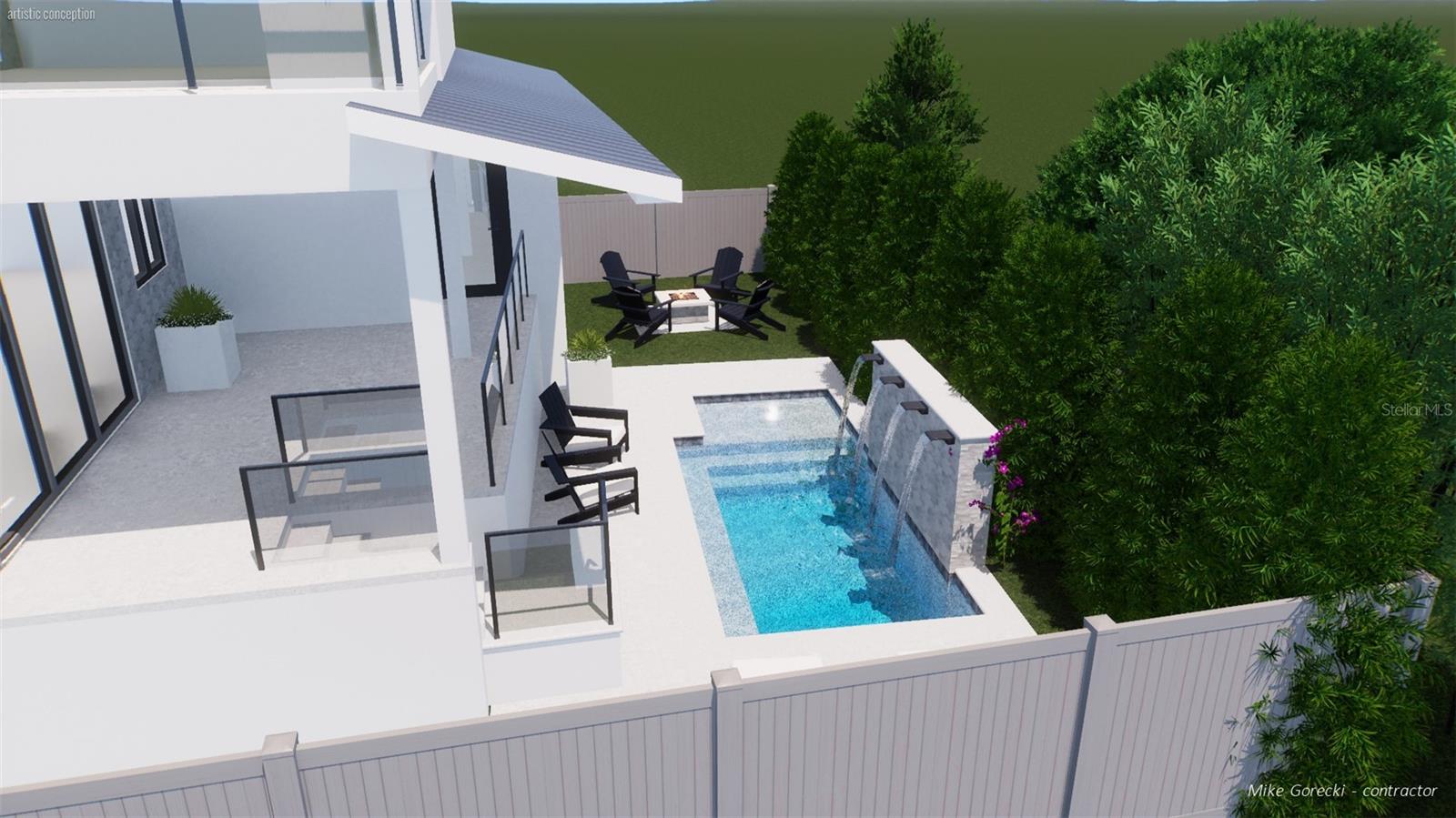
- MLS#: TB8378496 ( Residential )
- Street Address: 519 Davis Boulevard
- Viewed: 20
- Price: $2,985,000
- Price sqft: $608
- Waterfront: No
- Year Built: 2025
- Bldg sqft: 4908
- Bedrooms: 6
- Total Baths: 7
- Full Baths: 5
- 1/2 Baths: 2
- Garage / Parking Spaces: 2
- Days On Market: 53
- Additional Information
- Geolocation: 27.9137 / -82.4573
- County: HILLSBOROUGH
- City: TAMPA
- Zipcode: 33606
- Subdivision: Davis Islands Pb10 Pg52 To 57
- Elementary School: Gorrie HB
- Middle School: Wilson HB
- High School: Plant HB
- Provided by: CHARLES RUTENBERG REALTY INC
- Contact: Patricc Petti
- 727-538-9200

- DMCA Notice
-
DescriptionUnder Construction. This luxury residence has a dynamic layout, top of the line finishes, creating an oasis in the heart of Davis Islands. Attention to detail andcraftsmanshipare evident in this quality custom home builder, Summit Bay Construction. Their experience and customer satisfaction speak for themselves, and this is reflected in the awards they have won. Summit Bay is celebrating being a Parade of Homes Grand Award winner for the 4th consecutive year. Summit Bay delivers personalized service, quality, integrity, andthe finest in custom home building. This home has an elegantentry tower with chandelier. As you enter, you will have a private front office and powder room. The great room is an open concept with 12 foot ceilings and overlooks a large patio and outdoor kitchen. The dining room, living room combo has a dry bar buffet with wine and beverage refrigerators, perfect for large parties and catered events. The gourmetkitchen overlooking the living room has quartz countertops, top tier stainless steel appliances including Thermador 48 Gas Range Cooktop w/ Griddle, Thermador 30 Double Built In Oven, Thermador 48 (26.8 cu. ft.) Built In French Door Refrigerator/Freezer, Bosch Dishwasher, Built In Coffee Machine, and undercounter microwave, walk in pantry, and copious custom cabinetry and storage. There is a first floor bedroom and a full bath ensuite. There is an electronic room and wifi boosters throughout the house, including wiring for security system, cameras, and TV's. The mezzaninelevel offers a bedroom/flexspace with a large balcony. The second level with 10 foot ceilings has a large primary bedroom with a beautiful bathroom retreat, 2 walk in closets, a rain shower, plus a separate master lounge area prepped for a coffee machine and an under counter refrigerator. You'll love taking your morning coffee or evening cocktail out to your private balcony off the primary bedroom. This is truly a grand retreat, enjoying your privacy without going downstairs. The second level offers 3 more bedrooms, all with private bathrooms. Every bathroom has premium tiles and fixtures. This home boasts an abundance of storage and closets, including an accessible storage loft. There is an oversized 2 car garage with side entry golf cart access. There is also an option for a car lift for carcollectors, and the home is prepped for a 26KW emergency gas generator. The backyard oasisfeatures a gas fire pit, tropical landscaping, and an optional gas heated plunge pool or spool. There's an 85k allowance towards the plunge pool. Built to the highest standards, added features include a tankless gas water heater, standing seam metal roof, impact rated PGT casement windows and doors, premium flooring, paver driveway, front patio and balcony, Kohler fixtures, premium lighting fixtures, dual zone air conditioning, and premium cabinetry. Bring your golf cart to Davis Islands and enjoy the charming downtown restaurants and shops just minutes away. DavisIslands is in the heart of South Tampa, minutes to downtown, Tampa General Hospital, Hyde Park, and Tampa International Airport.Top rated schools include Gorrie Elementary, Wilson Middle School, and Plant High School.
Property Location and Similar Properties
All
Similar






Features
Appliances
- Bar Fridge
- Built-In Oven
- Cooktop
- Dishwasher
- Disposal
- Dryer
- Ice Maker
- Microwave
- Range Hood
- Refrigerator
- Tankless Water Heater
- Wine Refrigerator
Home Owners Association Fee
- 0.00
Builder Model
- The Amanda
Builder Name
- Summit Bay Construction
Carport Spaces
- 0.00
Close Date
- 0000-00-00
Cooling
- Central Air
Country
- US
Covered Spaces
- 0.00
Exterior Features
- Balcony
- Lighting
- Outdoor Grill
- Outdoor Kitchen
- Rain Gutters
- Sliding Doors
Fencing
- Vinyl
Flooring
- Luxury Vinyl
Garage Spaces
- 2.00
Heating
- Electric
High School
- Plant-HB
Insurance Expense
- 0.00
Interior Features
- Ceiling Fans(s)
- Living Room/Dining Room Combo
- Open Floorplan
- PrimaryBedroom Upstairs
- Solid Surface Counters
- Solid Wood Cabinets
- Vaulted Ceiling(s)
- Walk-In Closet(s)
- Wet Bar
Legal Description
- DAVIS ISLANDS PB10 PG52 TO 57 AND PB17 PG5 TO 9 LOT 16 BLOCK 62
Levels
- Two
Living Area
- 3828.00
Lot Features
- FloodZone
- City Limits
- Sidewalk
Middle School
- Wilson-HB
Area Major
- 33606 - Tampa / Davis Island/University of Tampa
Net Operating Income
- 0.00
New Construction Yes / No
- Yes
Occupant Type
- Vacant
Open Parking Spaces
- 0.00
Other Expense
- 0.00
Parcel Number
- A-36-29-18-509-000062-00016.0
Parking Features
- Driveway
- Garage Door Opener
- Golf Cart Parking
- Oversized
Pool Features
- Heated
Property Condition
- Under Construction
Property Type
- Residential
Roof
- Metal
School Elementary
- Gorrie-HB
Sewer
- Public Sewer
Style
- Coastal
Tax Year
- 2024
Township
- 29
Utilities
- BB/HS Internet Available
- Cable Available
- Electricity Connected
- Fiber Optics
- Natural Gas Connected
- Public
- Sewer Connected
- Water Connected
Views
- 20
Virtual Tour Url
- https://www.propertypanorama.com/instaview/stellar/TB8378496
Water Source
- Public
Year Built
- 2025
Zoning Code
- RS-75
Listing Data ©2025 Pinellas/Central Pasco REALTOR® Organization
The information provided by this website is for the personal, non-commercial use of consumers and may not be used for any purpose other than to identify prospective properties consumers may be interested in purchasing.Display of MLS data is usually deemed reliable but is NOT guaranteed accurate.
Datafeed Last updated on June 24, 2025 @ 12:00 am
©2006-2025 brokerIDXsites.com - https://brokerIDXsites.com
Sign Up Now for Free!X
Call Direct: Brokerage Office: Mobile: 727.710.4938
Registration Benefits:
- New Listings & Price Reduction Updates sent directly to your email
- Create Your Own Property Search saved for your return visit.
- "Like" Listings and Create a Favorites List
* NOTICE: By creating your free profile, you authorize us to send you periodic emails about new listings that match your saved searches and related real estate information.If you provide your telephone number, you are giving us permission to call you in response to this request, even if this phone number is in the State and/or National Do Not Call Registry.
Already have an account? Login to your account.

