
- Jackie Lynn, Broker,GRI,MRP
- Acclivity Now LLC
- Signed, Sealed, Delivered...Let's Connect!
No Properties Found
- Home
- Property Search
- Search results
- 2463 Carnation Court, NORTH PORT, FL 34289
Property Photos
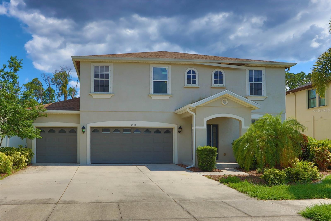

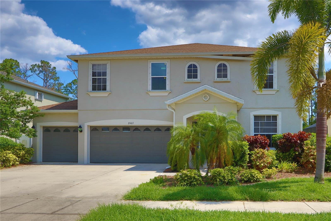
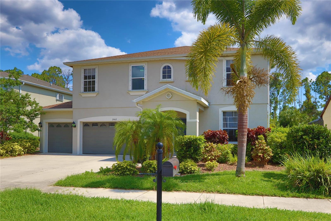
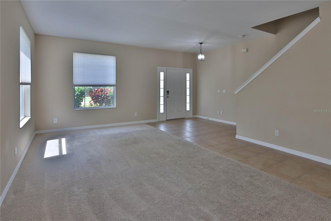
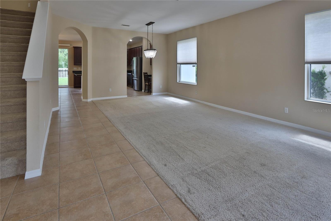
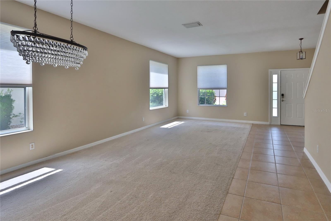
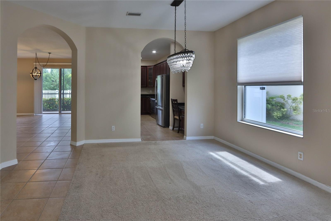
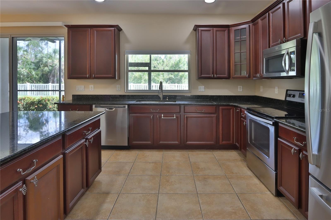
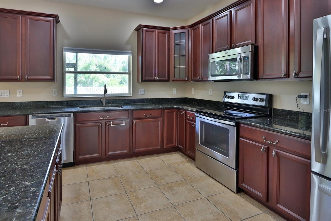

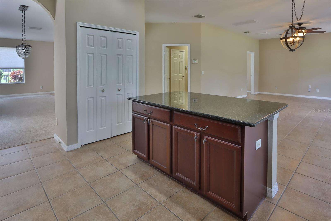
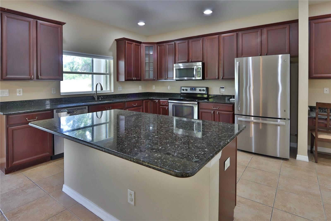
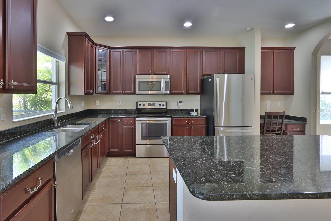
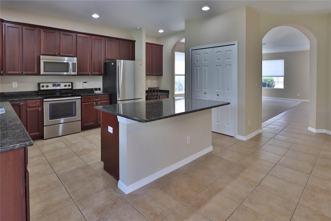
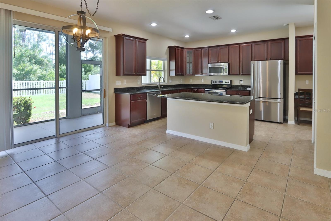
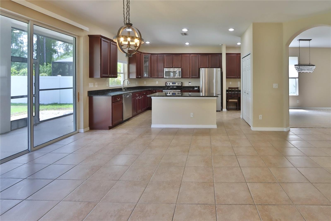
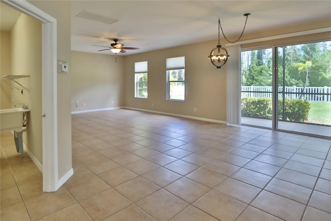
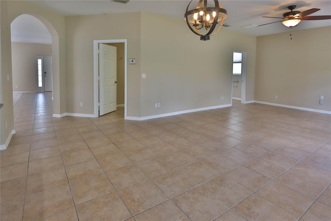
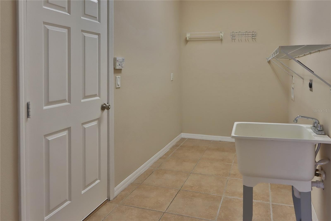
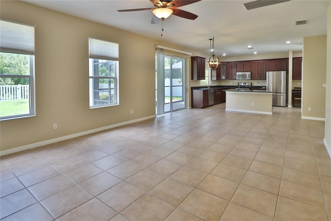
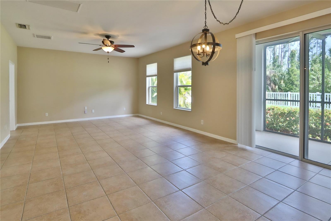
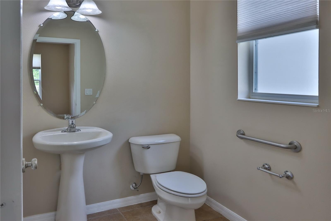
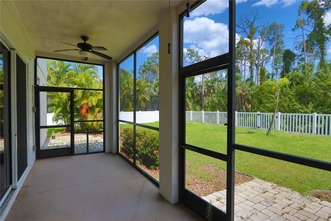
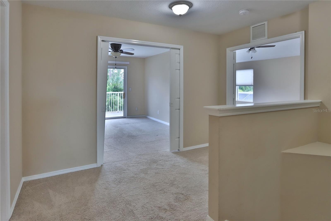
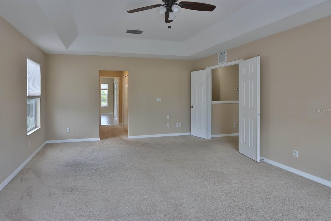
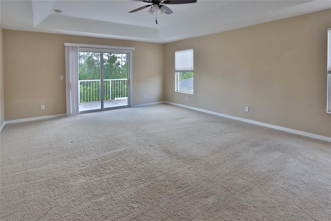
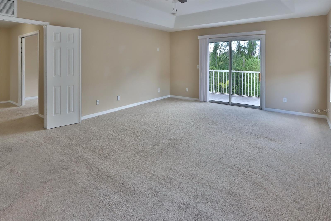
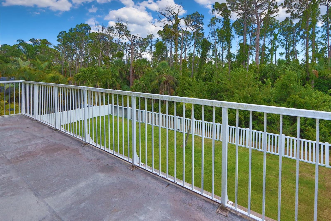
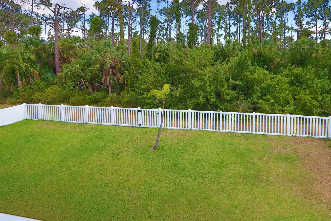
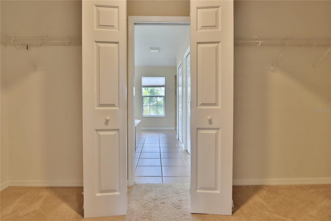
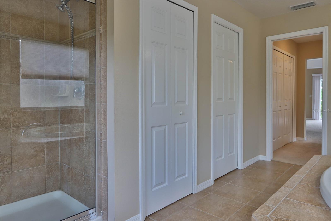
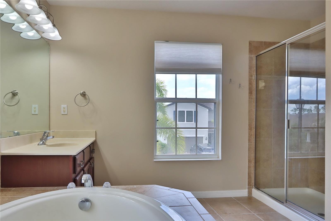
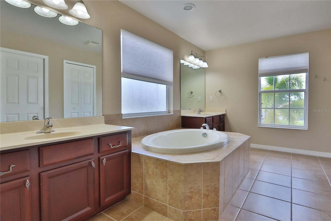
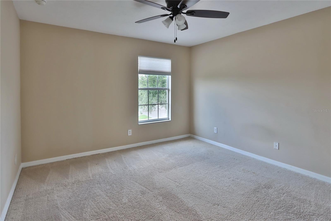
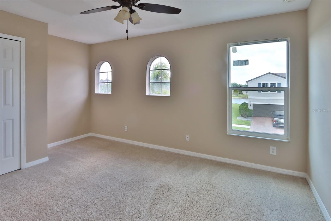
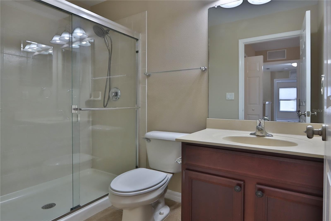
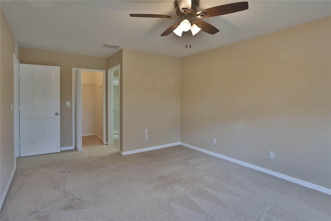
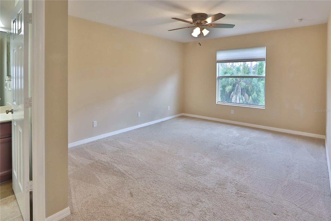
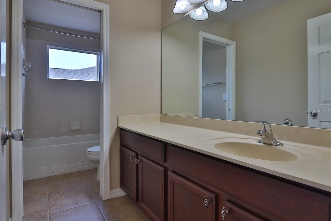
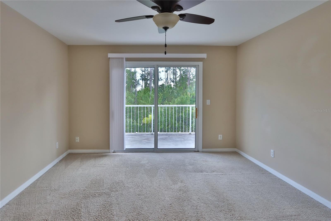
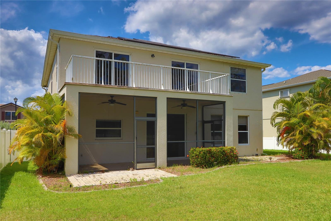
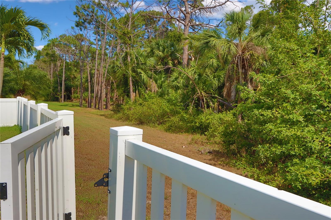
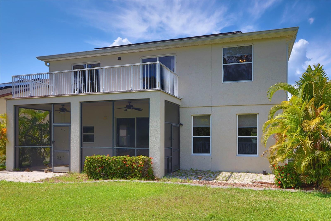
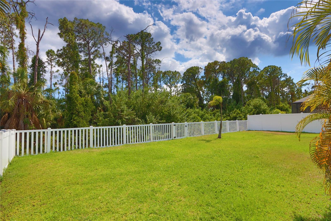
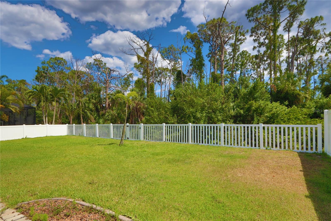
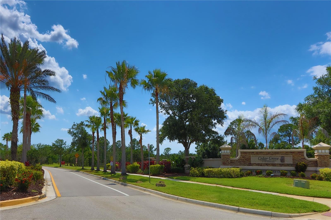
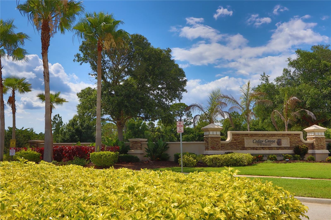
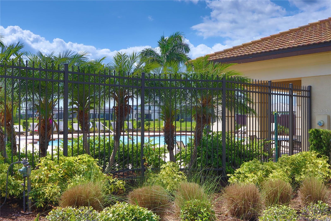
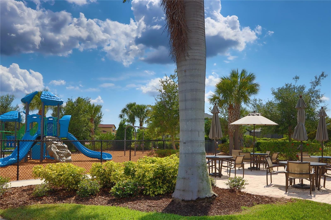
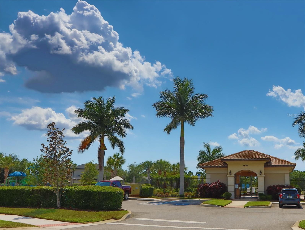
- MLS#: TB8377954 ( Residential )
- Street Address: 2463 Carnation Court
- Viewed: 39
- Price: $479,000
- Price sqft: $114
- Waterfront: No
- Year Built: 2007
- Bldg sqft: 4190
- Bedrooms: 4
- Total Baths: 4
- Full Baths: 3
- 1/2 Baths: 1
- Garage / Parking Spaces: 3
- Days On Market: 70
- Additional Information
- Geolocation: 27.0764 / -82.1227
- County: SARASOTA
- City: NORTH PORT
- Zipcode: 34289
- Subdivision: Cedar Grove Ph 1a
- Elementary School: Toledo Blade Elementary
- Middle School: Woodland Middle School
- High School: North Port High
- Provided by: ENGEL & VOLKERS SOUTH TAMPA
- Contact: Desiree Swanz
- 813-448-2876

- DMCA Notice
-
DescriptionSPACIOUS LIVING, PRIME LOCATION, EXCEPTIONAL VALUE | Welcome to this beautifully maintained 4 bedroom, 3.5 bath home in the sought after Cedar Grove community of North Port. Offering over 3,100 square feet of living space, this two story residence blends comfort, flexibility, and functionperfect for todays lifestyle. Downstairs, enjoy multiple gathering spaces including a formal living and dining room, a spacious family room, and a modern kitchen with stone countertops, center island, and a full suite of stainless appliances. Upstairs, the expansive primary suite features a large walk in closet and en suite bath with split vanities, soaking tub, and separate shower. Three additional bedrooms, a study/den, and two full bathrooms round out the second floor. Set on a landscaped lot with vinyl fencing and a three car garage, this home includes features such as tile and carpet flooring, window treatments, ceiling fans, and upstairs laundry. Community highlights include a resort style pool, playground, BBQ grills, and moreall with low HOA fees and not in a flood zone. Ideally located just minutes from top rated schools, shopping, and diningincluding a brand new Publix and the Port Charlotte Town Center Mallplus easy access to world class beaches like Siesta Key and Stump Pass, and outdoor adventure at Myakka River State Park. Schedule your private tour today and discover all the reasons this home stands out in Cedar Grove.
Property Location and Similar Properties
All
Similar





Features
Appliances
- Dishwasher
- Disposal
- Electric Water Heater
- Microwave
- Range
- Refrigerator
Association Amenities
- Playground
- Pool
- Recreation Facilities
Home Owners Association Fee
- 257.00
Home Owners Association Fee Includes
- Pool
- Maintenance Grounds
- Recreational Facilities
Association Name
- Kellianne Johnson
Association Phone
- 813-607-2220
Carport Spaces
- 0.00
Close Date
- 0000-00-00
Cooling
- Central Air
Country
- US
Covered Spaces
- 0.00
Exterior Features
- Balcony
- Lighting
- Private Mailbox
- Rain Gutters
- Sidewalk
- Sliding Doors
Fencing
- Vinyl
Flooring
- Carpet
- Tile
Garage Spaces
- 3.00
Heating
- Central
- Electric
High School
- North Port High
Insurance Expense
- 0.00
Interior Features
- Ceiling Fans(s)
- Eat-in Kitchen
- Kitchen/Family Room Combo
- Living Room/Dining Room Combo
- Open Floorplan
- PrimaryBedroom Upstairs
- Stone Counters
- Thermostat
- Walk-In Closet(s)
- Window Treatments
Legal Description
- LOT 48
- BLK 82
- CEDAR GROVE PHASE 1A
Levels
- Two
Living Area
- 3100.00
Lot Features
- Landscaped
- Sidewalk
- Paved
Middle School
- Woodland Middle School
Area Major
- 34289 - North Port
Net Operating Income
- 0.00
Occupant Type
- Vacant
Open Parking Spaces
- 0.00
Other Expense
- 0.00
Parcel Number
- 1112010750
Parking Features
- Driveway
- Garage Door Opener
- Guest
Pets Allowed
- Cats OK
- Dogs OK
Property Type
- Residential
Roof
- Shingle
School Elementary
- Toledo Blade Elementary
Sewer
- Public Sewer
Style
- Contemporary
Tax Year
- 2024
Township
- 39S
Utilities
- BB/HS Internet Available
- Cable Available
- Electricity Available
- Public
- Sewer Connected
- Water Connected
View
- Trees/Woods
Views
- 39
Water Source
- Public
Year Built
- 2007
Zoning Code
- PCDN
Listing Data ©2025 Pinellas/Central Pasco REALTOR® Organization
The information provided by this website is for the personal, non-commercial use of consumers and may not be used for any purpose other than to identify prospective properties consumers may be interested in purchasing.Display of MLS data is usually deemed reliable but is NOT guaranteed accurate.
Datafeed Last updated on July 3, 2025 @ 12:00 am
©2006-2025 brokerIDXsites.com - https://brokerIDXsites.com
Sign Up Now for Free!X
Call Direct: Brokerage Office: Mobile: 727.710.4938
Registration Benefits:
- New Listings & Price Reduction Updates sent directly to your email
- Create Your Own Property Search saved for your return visit.
- "Like" Listings and Create a Favorites List
* NOTICE: By creating your free profile, you authorize us to send you periodic emails about new listings that match your saved searches and related real estate information.If you provide your telephone number, you are giving us permission to call you in response to this request, even if this phone number is in the State and/or National Do Not Call Registry.
Already have an account? Login to your account.

