
- Jackie Lynn, Broker,GRI,MRP
- Acclivity Now LLC
- Signed, Sealed, Delivered...Let's Connect!
No Properties Found
- Home
- Property Search
- Search results
- 4215 North A Street 3, TAMPA, FL 33609
Property Photos
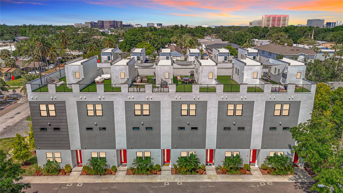

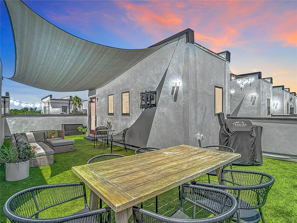
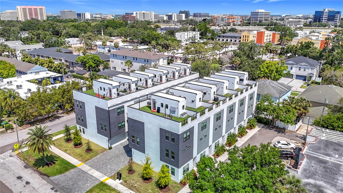
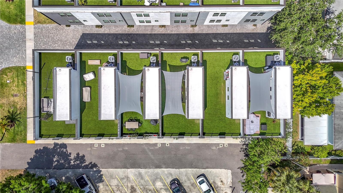
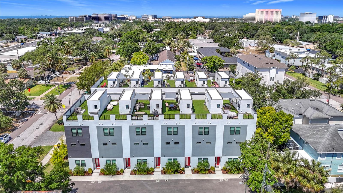
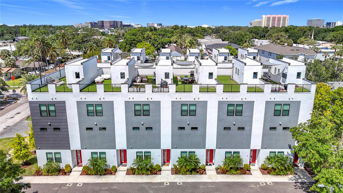
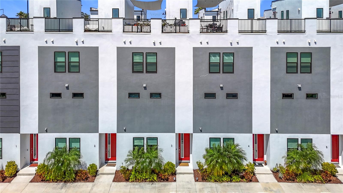
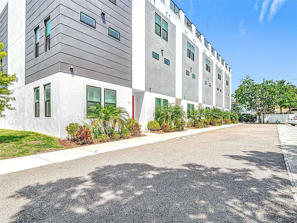
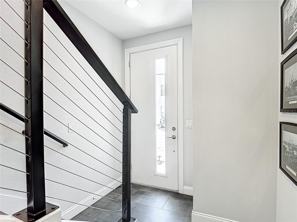
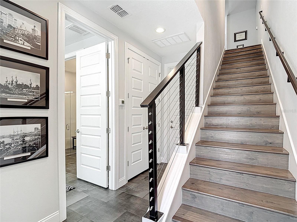
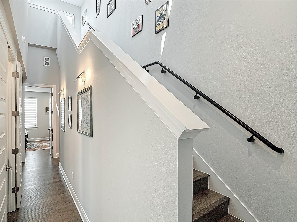
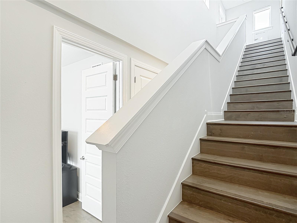
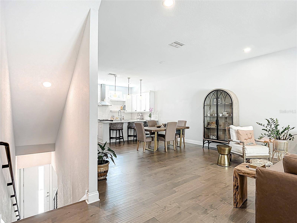
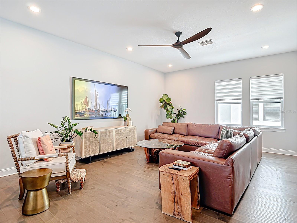
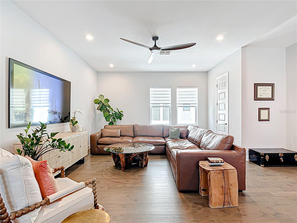
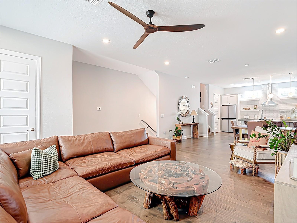
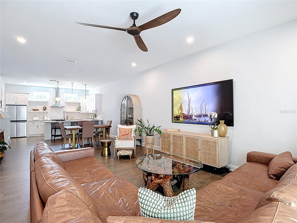
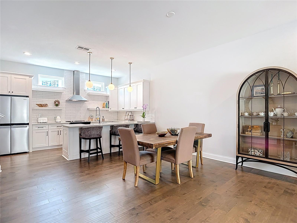
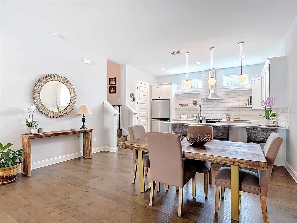
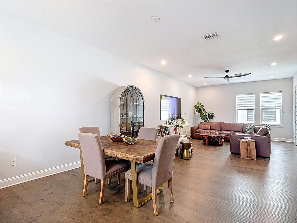
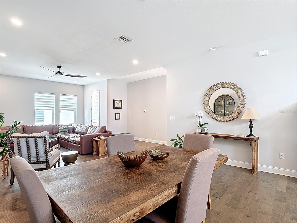
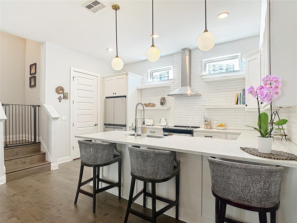
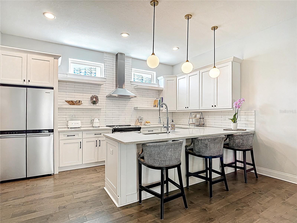
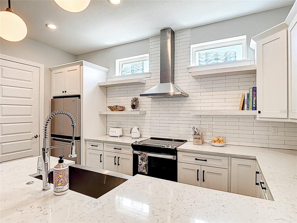
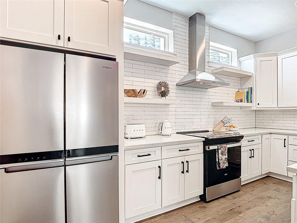
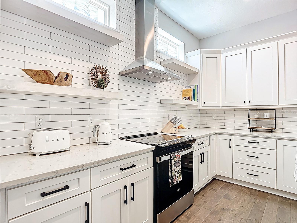
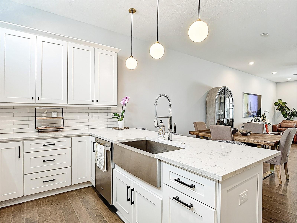
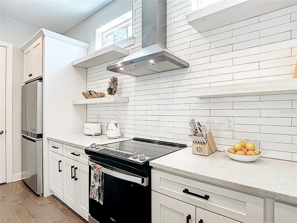
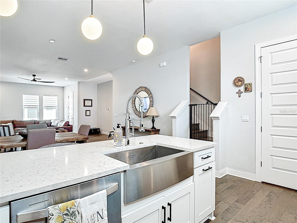
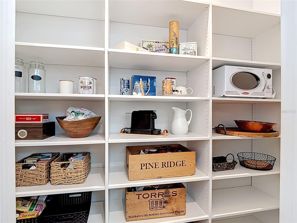
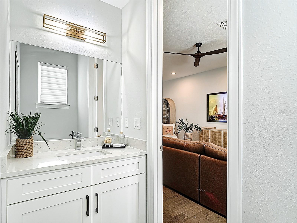
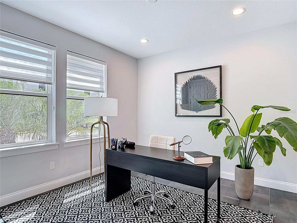
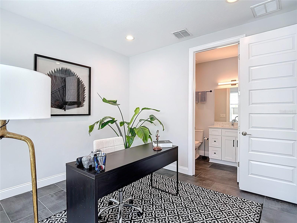
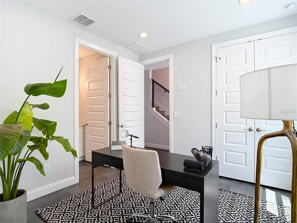
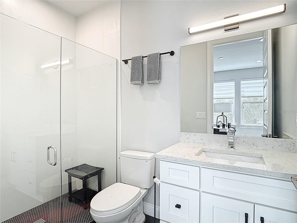
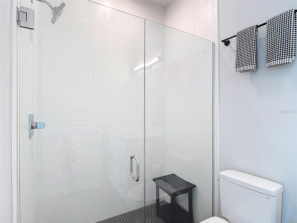
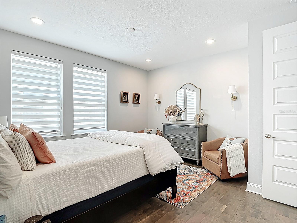
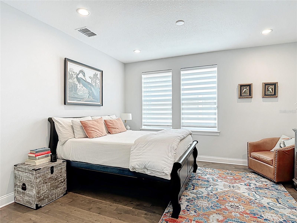
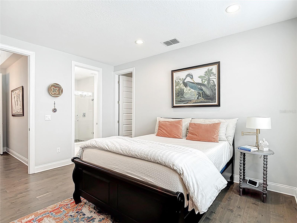

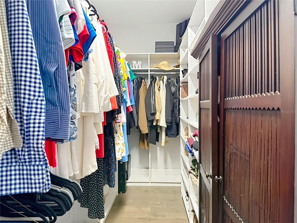
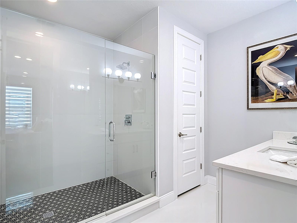
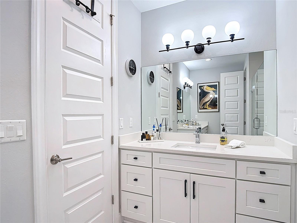
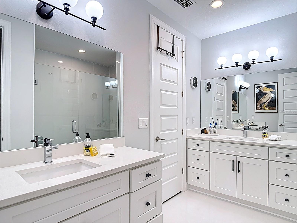
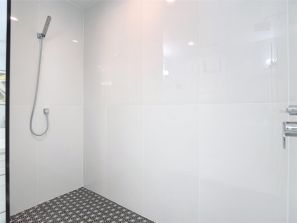
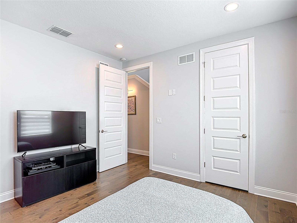
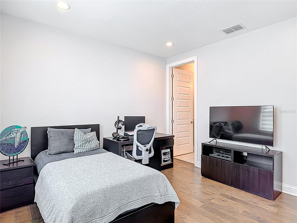
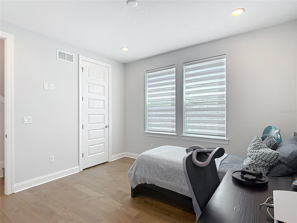
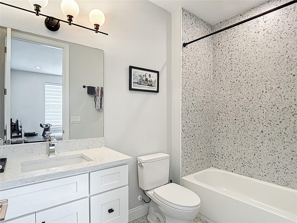
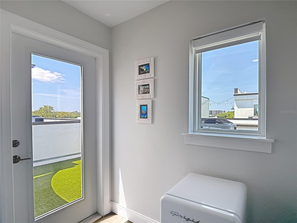
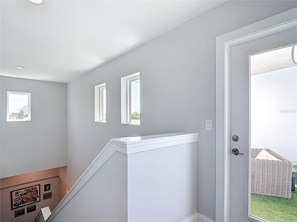
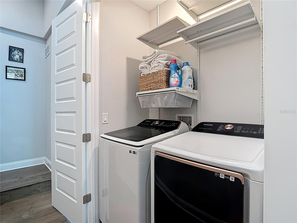
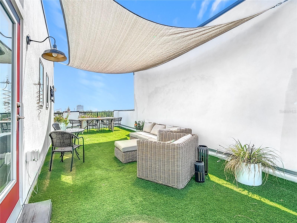
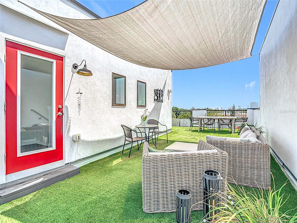
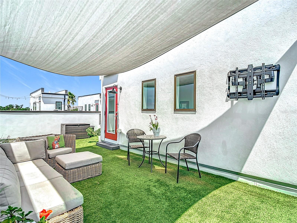
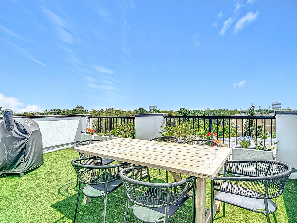
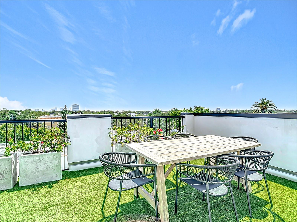
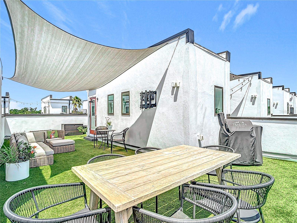
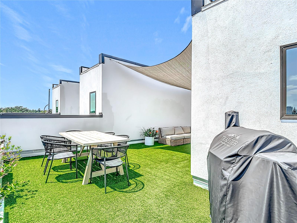
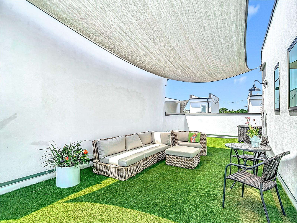
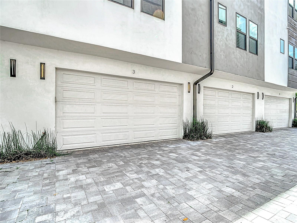
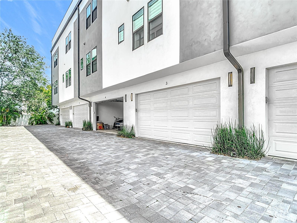
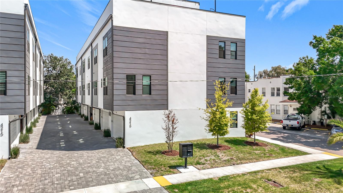
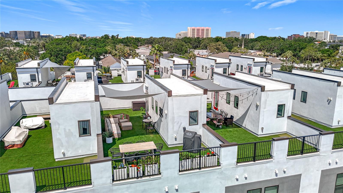
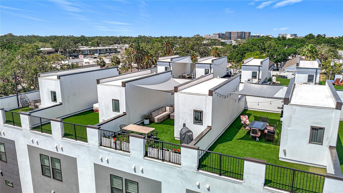
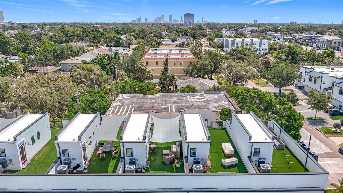
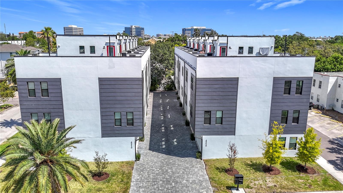
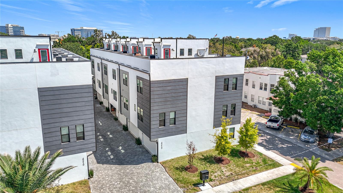

- MLS#: TB8377815 ( Residential )
- Street Address: 4215 North A Street 3
- Viewed: 33
- Price: $849,900
- Price sqft: $290
- Waterfront: No
- Year Built: 2023
- Bldg sqft: 2929
- Bedrooms: 3
- Total Baths: 4
- Full Baths: 3
- 1/2 Baths: 1
- Garage / Parking Spaces: 2
- Days On Market: 60
- Additional Information
- Geolocation: 27.9462 / -82.5157
- County: HILLSBOROUGH
- City: TAMPA
- Zipcode: 33609
- Subdivision: North A Street Twnhms
- Elementary School: Robinson Elementary School HB
- Middle School: Coleman HB
- High School: Plant HB
- Provided by: LPT REALTY, LLC
- Contact: Monika Bartoszcze
- 877-366-2213

- DMCA Notice
-
DescriptionPRICED TO SELL!!!!$75,000 PRICE REDUCTION!!!!!!Discover the essence of upscale urban living in this exquisite 4 story townhouse, perfectly nestled within Tampa's vibrant heart and the highly sought after Plant High School District. Sprawling over 2,200 square feet, this haven features three expansive bedroomseach a private sanctuary with its own full bathroom and walk in closet. Welcome guests in style with a chic powder room that adds a touch of privacy and elegance. As you enter, you'll be greeted by soaring ceilings and premium engineered hardwood flooring that lead you to a spellbinding second floor open plan. This central hub of the home includes a great room, dining area, and a chef inspired kitchen outfitted with quartz countertops, artisan tile work, state of the art soft close wood cabinetry, and a walk in pantry for supreme organization. Adorned with custom light fixtures, versatile day night blinds, and hurricane impact resistant windows, this townhouse is a perfect blend of luxury and practicality. Rest easy knowing you're outside the flood zone, securing your peace of mind for the long term. Location is a crowning feature of this residence and promises a lifestyle filled with convenience and excitement. Enjoy close proximity to the upcoming Westshore Plaza Redevelopment, and swift travels with nearby Tampa International Airport just minutes away. For your evenings, ascend to the majestic rooftop terrace, where the Tampa skyline unfolds in a breathtaking panoramayour exclusive slice of the Florida sky, ideal for crafting unforgettable memories under the stars.
Property Location and Similar Properties
All
Similar






Features
Appliances
- Dishwasher
- Disposal
- Dryer
- Freezer
- Range
- Range Hood
- Refrigerator
- Washer
Home Owners Association Fee
- 320.00
Home Owners Association Fee Includes
- Common Area Taxes
- Escrow Reserves Fund
- Maintenance Structure
- Maintenance Grounds
- Sewer
- Trash
- Water
Association Name
- Westshore Nort A Townhomes HOA Don Snyder
Association Phone
- (727)515-7508
Builder Name
- Tampa Bay City Living
Carport Spaces
- 0.00
Close Date
- 0000-00-00
Cooling
- Central Air
Country
- US
Covered Spaces
- 0.00
Exterior Features
- Lighting
- Rain Gutters
- Sidewalk
Flooring
- Hardwood
- Tile
Garage Spaces
- 2.00
Heating
- Central
High School
- Plant-HB
Insurance Expense
- 0.00
Interior Features
- High Ceilings
- Living Room/Dining Room Combo
- Open Floorplan
- PrimaryBedroom Upstairs
- Solid Surface Counters
- Stone Counters
- Thermostat
- Walk-In Closet(s)
Legal Description
- NORTH A STREET TOWNHOMES LOT 9
Levels
- Three Or More
Living Area
- 2204.00
Lot Features
- City Limits
- Paved
Middle School
- Coleman-HB
Area Major
- 33609 - Tampa / Palma Ceia
Net Operating Income
- 0.00
New Construction Yes / No
- Yes
Occupant Type
- Owner
Open Parking Spaces
- 0.00
Other Expense
- 0.00
Parcel Number
- A-21-29-18-9FL-000000-00009.0
Parking Features
- Garage Door Opener
- Garage Faces Rear
- On Street
Pets Allowed
- Yes
Property Condition
- Completed
Property Type
- Residential
Roof
- Membrane
School Elementary
- Robinson Elementary School-HB
Sewer
- Public Sewer
Tax Year
- 2024
Township
- 29
Utilities
- Electricity Connected
- Sewer Connected
- Water Connected
View
- City
Views
- 33
Virtual Tour Url
- https://www.propertypanorama.com/instaview/stellar/TB8377815
Water Source
- Public
Year Built
- 2023
Zoning Code
- PD
Listing Data ©2025 Pinellas/Central Pasco REALTOR® Organization
The information provided by this website is for the personal, non-commercial use of consumers and may not be used for any purpose other than to identify prospective properties consumers may be interested in purchasing.Display of MLS data is usually deemed reliable but is NOT guaranteed accurate.
Datafeed Last updated on June 24, 2025 @ 12:00 am
©2006-2025 brokerIDXsites.com - https://brokerIDXsites.com
Sign Up Now for Free!X
Call Direct: Brokerage Office: Mobile: 727.710.4938
Registration Benefits:
- New Listings & Price Reduction Updates sent directly to your email
- Create Your Own Property Search saved for your return visit.
- "Like" Listings and Create a Favorites List
* NOTICE: By creating your free profile, you authorize us to send you periodic emails about new listings that match your saved searches and related real estate information.If you provide your telephone number, you are giving us permission to call you in response to this request, even if this phone number is in the State and/or National Do Not Call Registry.
Already have an account? Login to your account.

