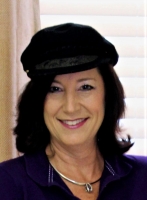
- Jackie Lynn, Broker,GRI,MRP
- Acclivity Now LLC
- Signed, Sealed, Delivered...Let's Connect!
No Properties Found
- Home
- Property Search
- Search results
- 1526 Arch Street, TAMPA, FL 33607
Property Photos
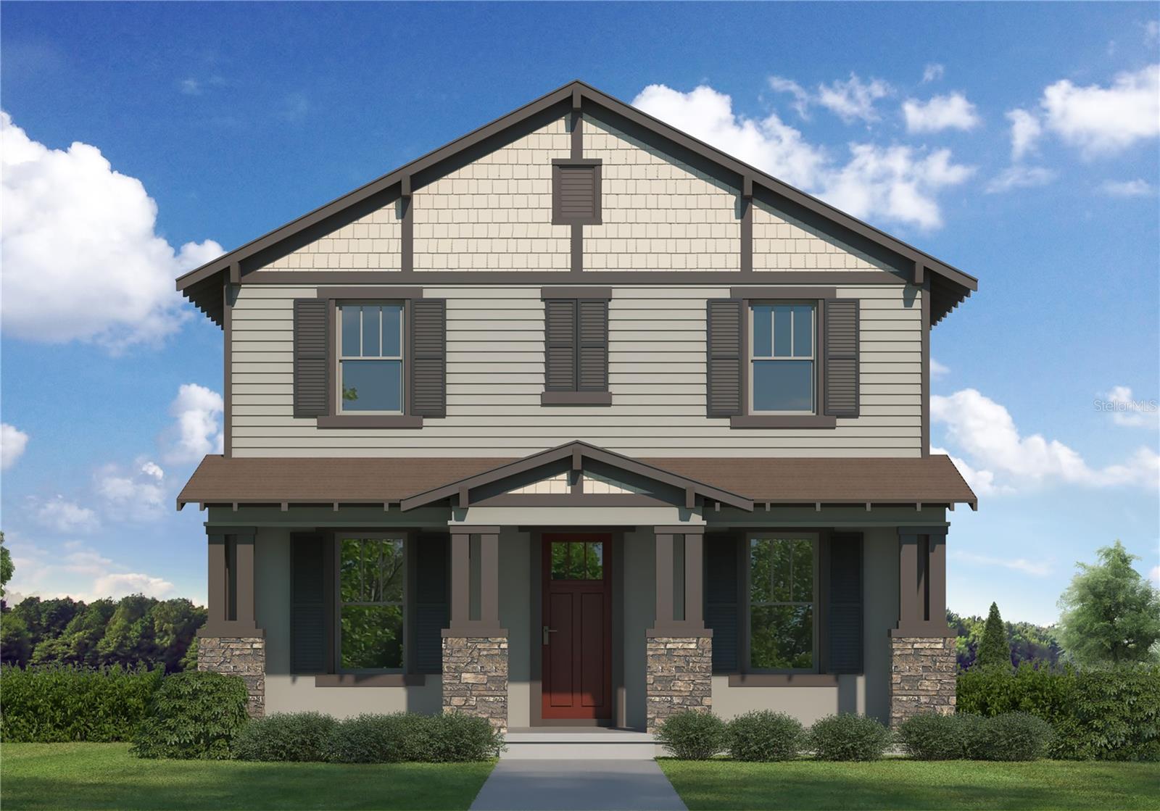

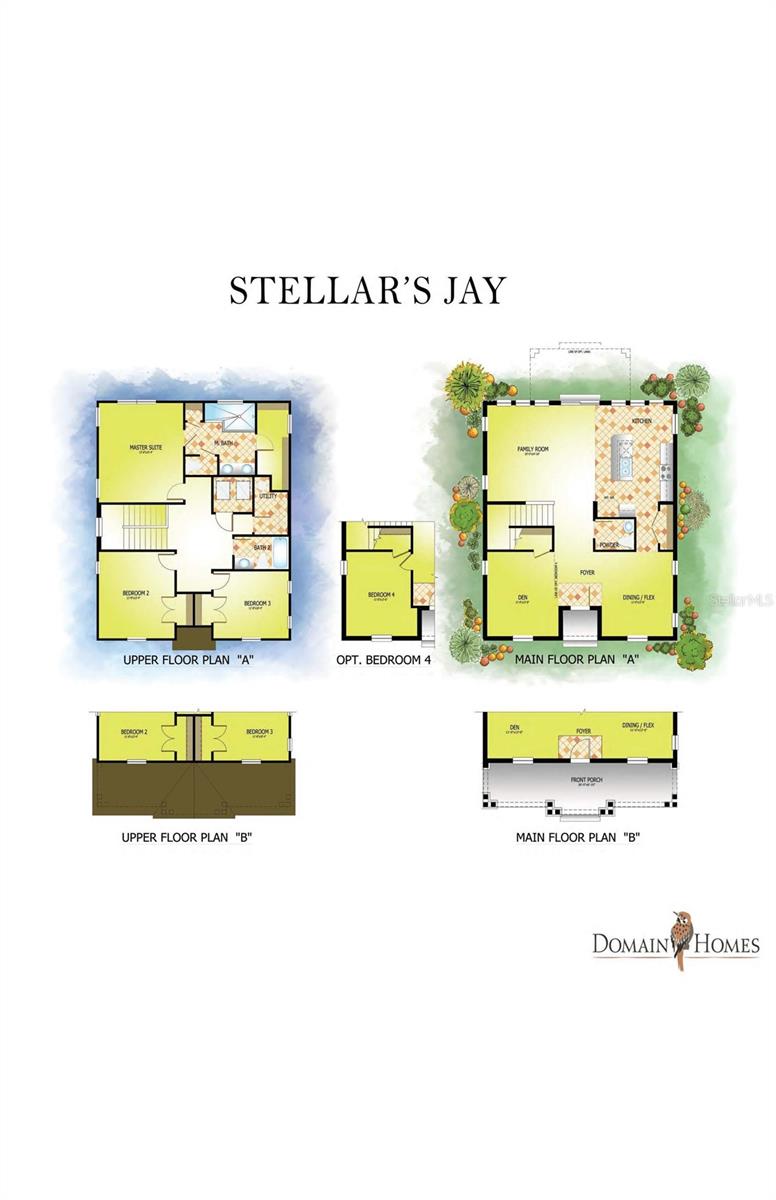
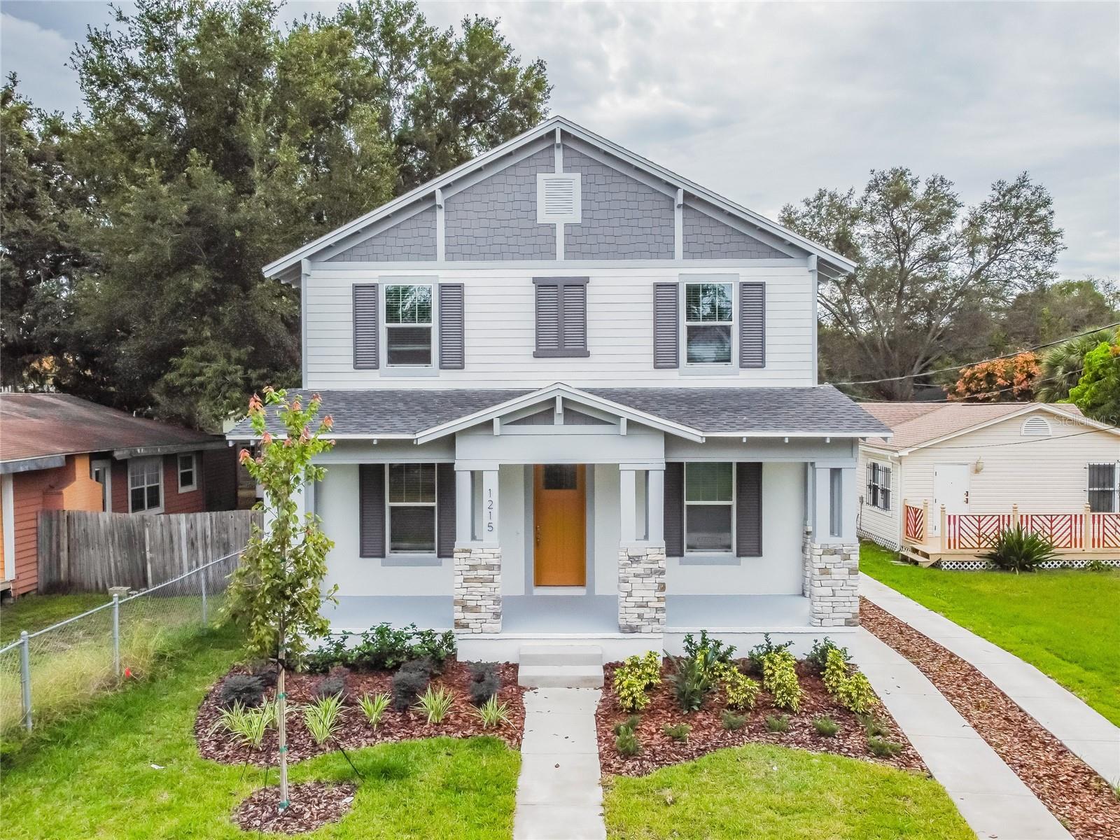
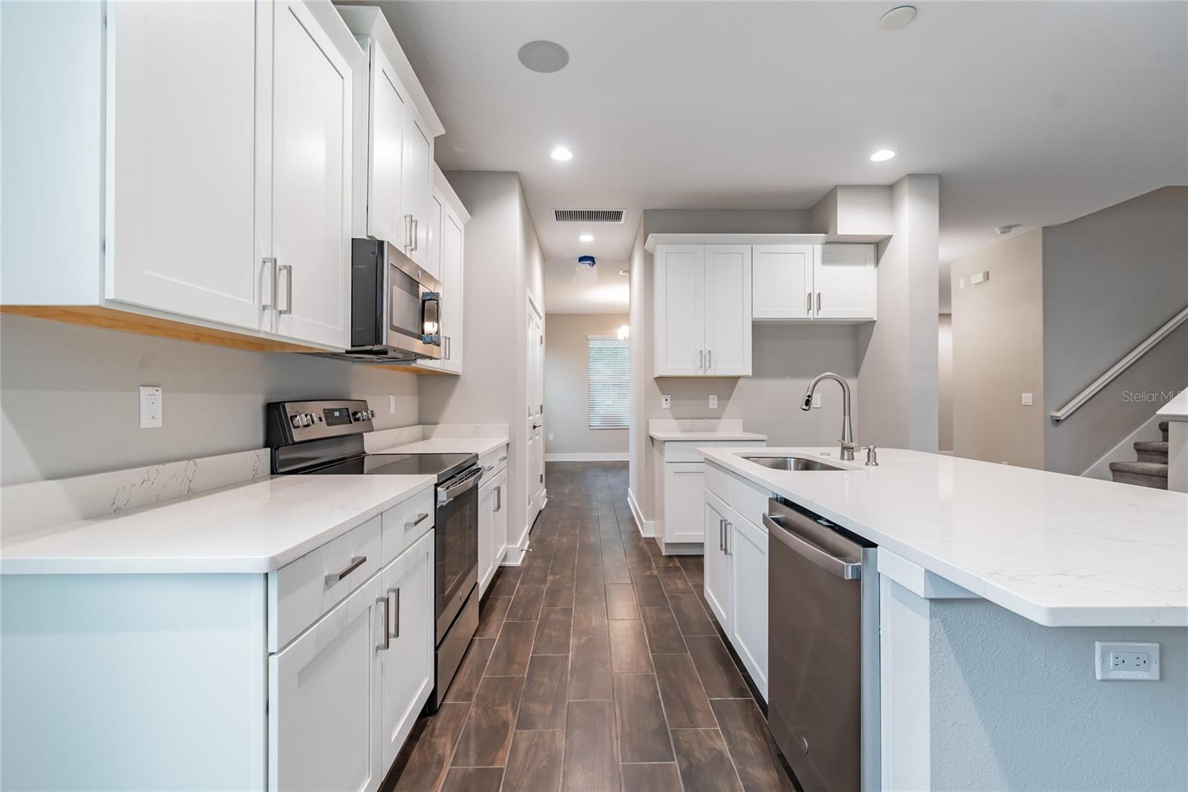
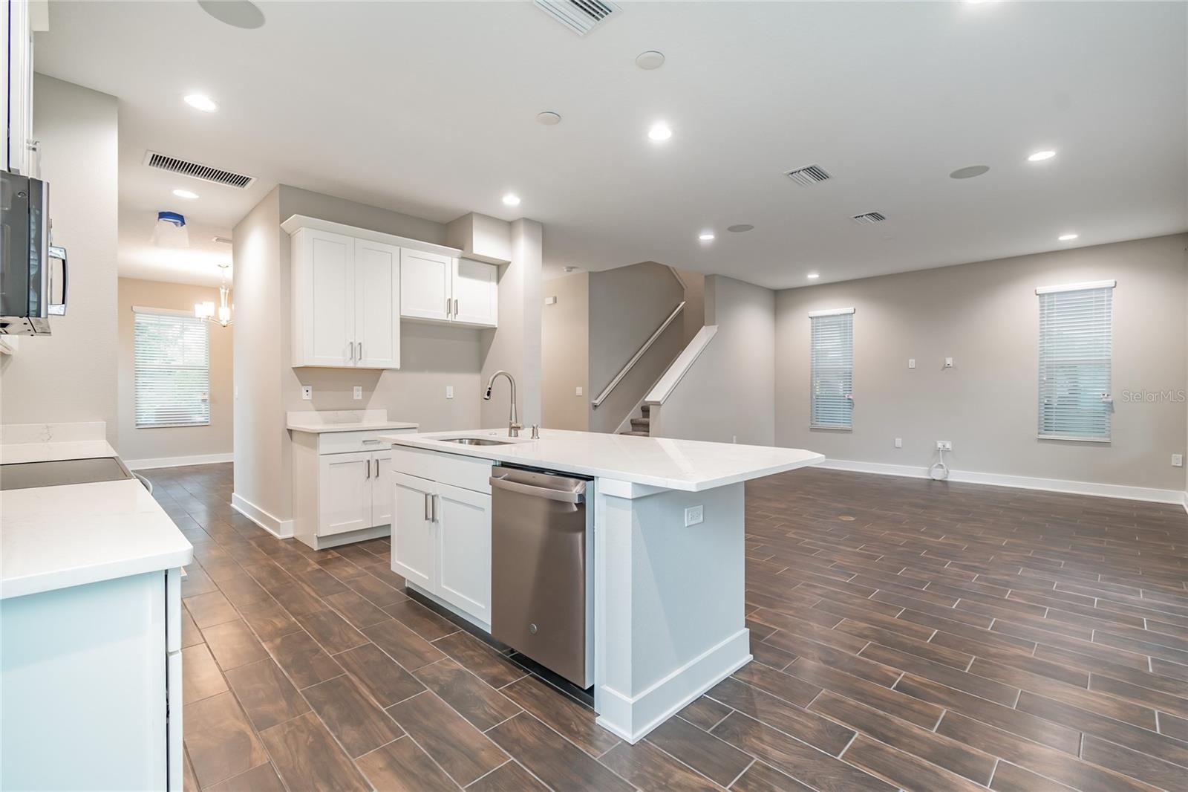
- MLS#: TB8377796 ( Residential )
- Street Address: 1526 Arch Street
- Viewed: 20
- Price: $829,990
- Price sqft: $387
- Waterfront: No
- Year Built: 2025
- Bldg sqft: 2145
- Bedrooms: 3
- Total Baths: 3
- Full Baths: 2
- 1/2 Baths: 1
- Garage / Parking Spaces: 2
- Days On Market: 36
- Additional Information
- Geolocation: 27.954 / -82.4757
- County: HILLSBOROUGH
- City: TAMPA
- Zipcode: 33607
- Subdivision: North Hyde Park
- Elementary School: Tampa Bay Boluevard HB
- Middle School: Stewart HB
- High School: Plant HB
- Provided by: DOMAIN REALTY LLC
- Contact: Kevin Robles
- 813-580-8113

- DMCA Notice
-
DescriptionPre Construction. To be built. Lock in your dream home in North Hyde Park today and begin selecting thousands of interior and exterior finishes in our design studio. Plant High School District!!! The craftsman Stellar Jay B will include a beautiful front porch, covered lanai, 4 bedrooms, and a 2 car detached garage. Enjoy a close walk or drive to JBL Park, or a wide variety of new coffee shops, gyms, and restaurants in the growing NHP neighborhood. Included impact windows and a 50 amp generator to make hurricane prep in a non flood zone quick and easy. Please contact one of our New Home Specialists today for more details! Photos are of a similar Stellar Jay B.
Property Location and Similar Properties
All
Similar






Features
Appliances
- Dishwasher
- Disposal
- Electric Water Heater
- Microwave
- Range
Home Owners Association Fee
- 0.00
Builder Model
- Stellar's Jay B
Builder Name
- Domain Homes
- Inc
Carport Spaces
- 0.00
Close Date
- 0000-00-00
Cooling
- Central Air
Country
- US
Covered Spaces
- 0.00
Exterior Features
- Lighting
- Private Mailbox
- Rain Gutters
- Sidewalk
- Sprinkler Metered
Flooring
- Carpet
- Ceramic Tile
- Hardwood
- Luxury Vinyl
Garage Spaces
- 2.00
Green Energy Efficient
- Appliances
- Doors
- Windows
Heating
- Central
High School
- Plant-HB
Insurance Expense
- 0.00
Interior Features
- Built-in Features
- Eat-in Kitchen
- In Wall Pest System
- Kitchen/Family Room Combo
- PrimaryBedroom Upstairs
- Thermostat
- Tray Ceiling(s)
- Walk-In Closet(s)
Legal Description
- COLLINS PHILIP 2ND ADDITION LOTS 6 AND 7 BLOCK 6
Levels
- Two
Living Area
- 2145.00
Lot Features
- City Limits
- Sidewalk
- Paved
Middle School
- Stewart-HB
Area Major
- 33607 - Tampa
Net Operating Income
- 0.00
New Construction Yes / No
- Yes
Occupant Type
- Vacant
Open Parking Spaces
- 0.00
Other Expense
- 0.00
Parcel Number
- A-14-29-18-4PO-000006-00006.0
Pets Allowed
- Yes
Property Condition
- Pre-Construction
Property Type
- Residential
Roof
- Shingle
School Elementary
- Tampa Bay Boluevard-HB
Sewer
- Public Sewer
Style
- Traditional
Tax Year
- 2024
Township
- 29
Utilities
- BB/HS Internet Available
- Cable Available
- Electricity Connected
- Sprinkler Meter
- Water Connected
Views
- 20
Virtual Tour Url
- https://my.matterport.com/show/?m=grXWMkgQRsa
Water Source
- Public
Year Built
- 2025
Zoning Code
- RS-50
Listing Data ©2025 Pinellas/Central Pasco REALTOR® Organization
The information provided by this website is for the personal, non-commercial use of consumers and may not be used for any purpose other than to identify prospective properties consumers may be interested in purchasing.Display of MLS data is usually deemed reliable but is NOT guaranteed accurate.
Datafeed Last updated on June 7, 2025 @ 12:00 am
©2006-2025 brokerIDXsites.com - https://brokerIDXsites.com
Sign Up Now for Free!X
Call Direct: Brokerage Office: Mobile: 727.710.4938
Registration Benefits:
- New Listings & Price Reduction Updates sent directly to your email
- Create Your Own Property Search saved for your return visit.
- "Like" Listings and Create a Favorites List
* NOTICE: By creating your free profile, you authorize us to send you periodic emails about new listings that match your saved searches and related real estate information.If you provide your telephone number, you are giving us permission to call you in response to this request, even if this phone number is in the State and/or National Do Not Call Registry.
Already have an account? Login to your account.

