
- Jackie Lynn, Broker,GRI,MRP
- Acclivity Now LLC
- Signed, Sealed, Delivered...Let's Connect!
No Properties Found
- Home
- Property Search
- Search results
- 4091 Cherry Street Ne, ST PETERSBURG, FL 33703
Property Photos
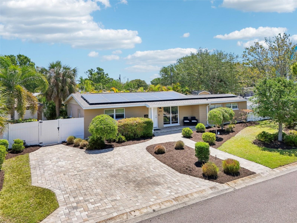

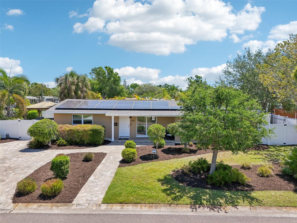
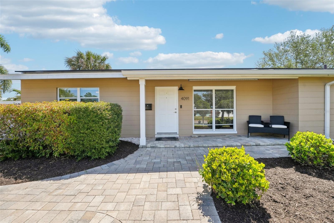
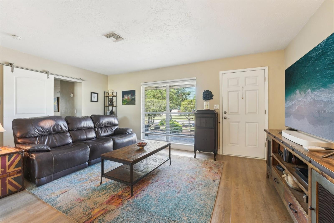
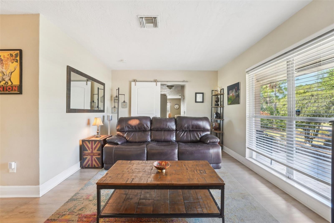
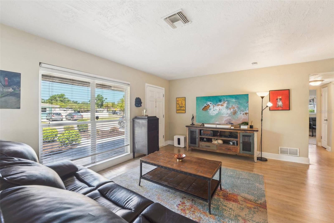
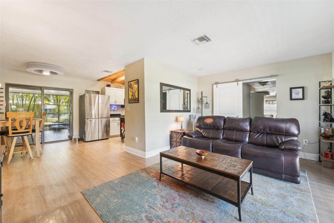
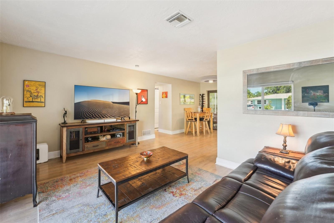
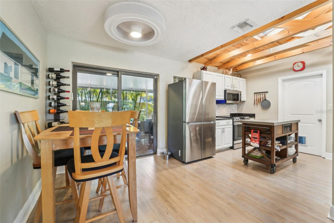
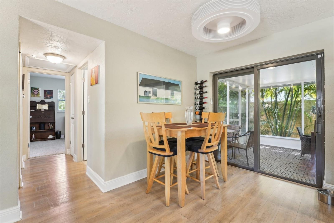
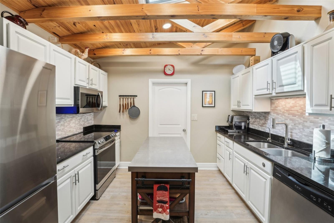
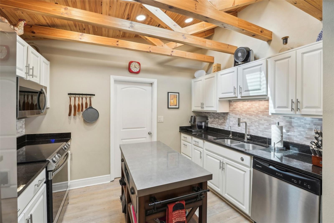
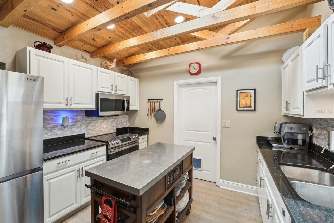
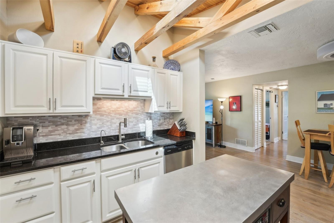
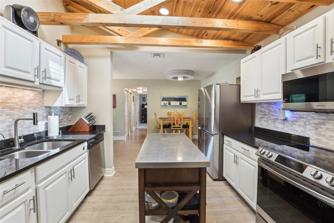
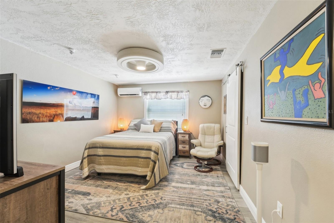
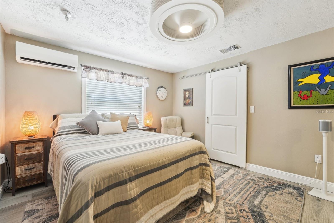
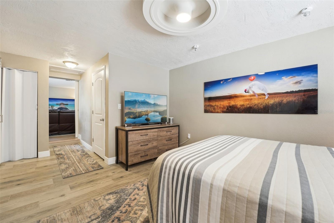
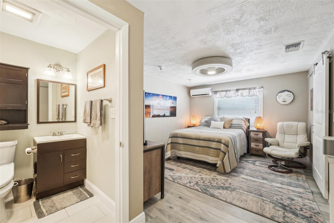
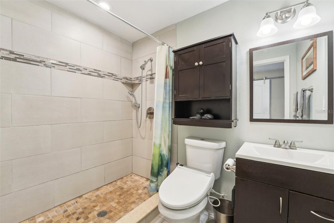
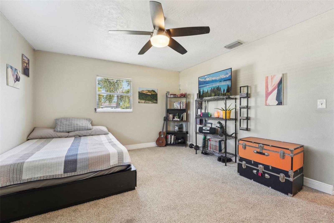
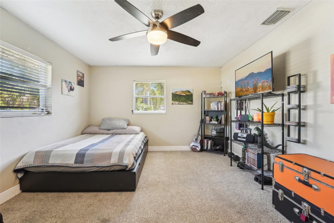
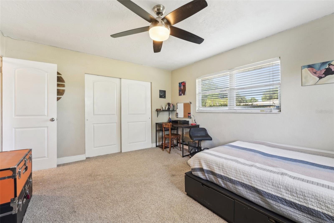
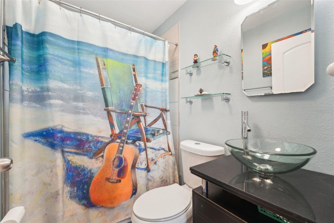
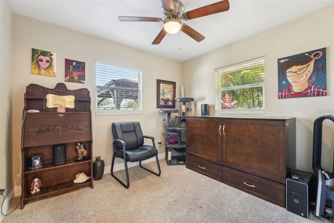
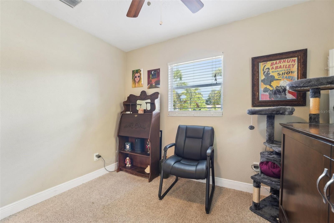
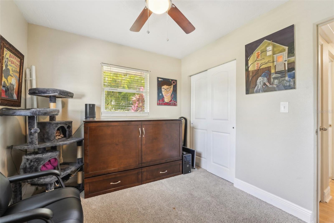
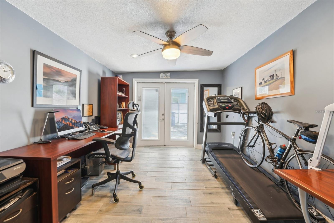
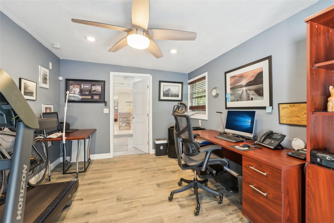
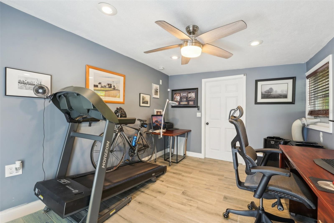
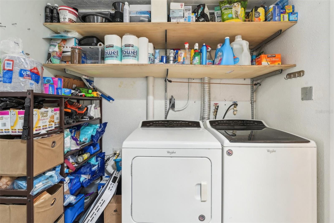
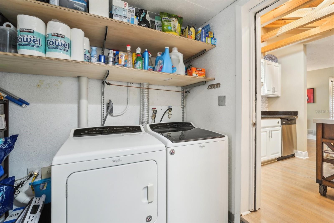
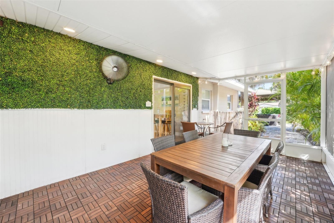
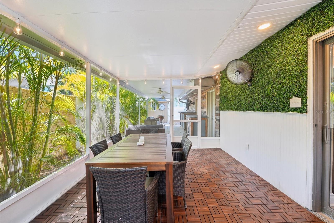
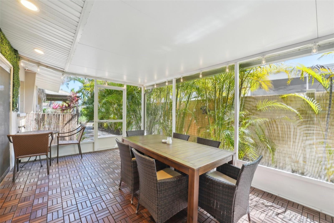
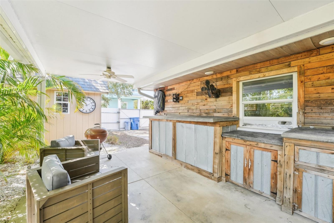
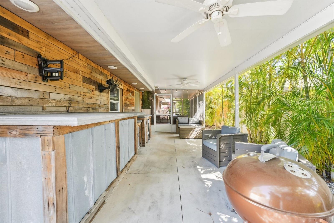
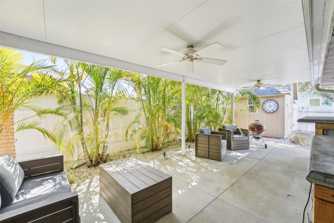
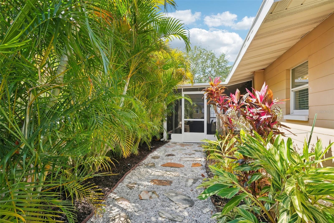
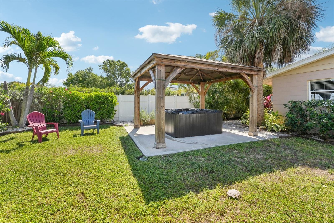
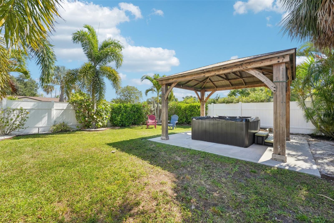
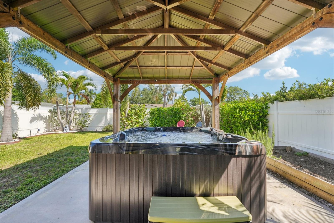
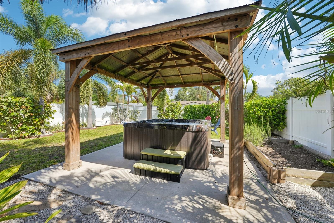
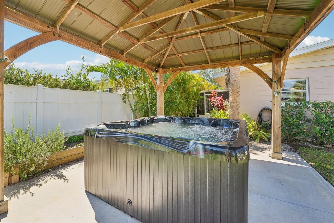
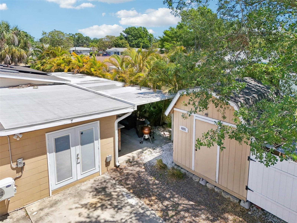
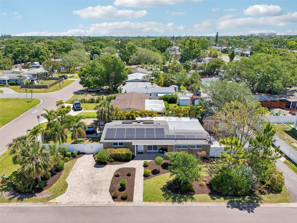
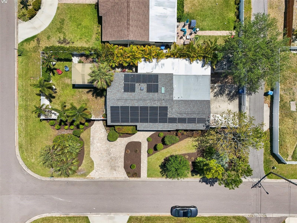
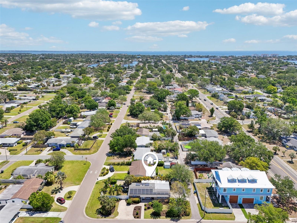
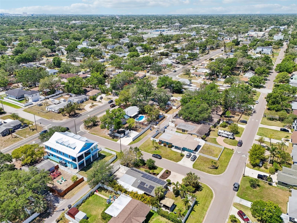
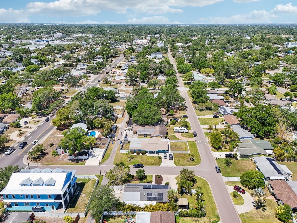
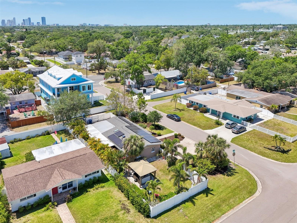
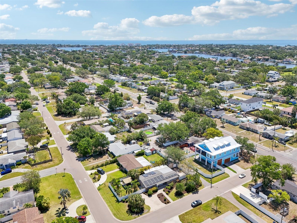
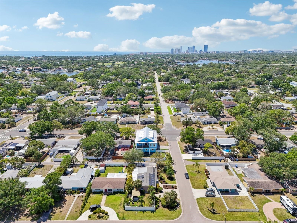
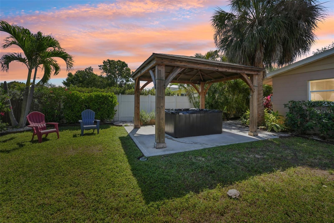
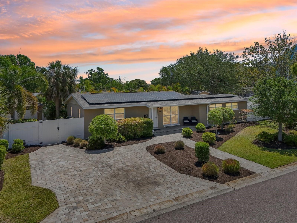

- MLS#: TB8377752 ( Residential )
- Street Address: 4091 Cherry Street Ne
- Viewed: 11
- Price: $485,000
- Price sqft: $239
- Waterfront: No
- Year Built: 1956
- Bldg sqft: 2030
- Bedrooms: 3
- Total Baths: 2
- Full Baths: 2
- Days On Market: 70
- Additional Information
- Geolocation: 27.8092 / -82.6287
- County: PINELLAS
- City: ST PETERSBURG
- Zipcode: 33703
- Subdivision: Snell Shores Manor
- Elementary School: North Shore Elementary PN
- Middle School: Meadowlawn Middle PN
- High School: Northeast High PN
- Provided by: REALTY ONE GROUP SUNSHINE
- Contact: Tiffany McAlister
- 727-293-5100

- DMCA Notice
-
DescriptionThis home did not flood during past storms!!! Welcome to this beautiful home in the highly desirable snell shores manor neighborhood of northeast st. Petersburg. This move in ready residence features three bedrooms, two full bathrooms, and a separate office space (not included in the square footage), ideal for remote work or creative use. Plus this home has never flooded! The home offers a split bedroom floor plan, freshly updated bathrooms, new flooring throughout, and a stylish kitchen equipped with stainless steel appliances, soft close cabinetry, and an induction cooktop with a convection oven. The spacious primary suite is a true retreat, featuring wood plank porcelain tile flooring, a large walk in closet, a beautifully updated en suite bath, and a dedicated mini split system for personalized heating and cooling. Step outside and unwind across three private outdoor living areas: a screened in room, an open air patio with bar setup, and a charming gazebo with a hot tub spa, perfect for evening relaxation or entertaining guests. The professionally landscaped front yard features drought tolerant native florida plants and is framed with pavers lining the driveway, walkway, and front porch. Located in a quiet waterfront community, this home is just minutes from downtown st. Pete, the new pier, crisp parks public boat ramps, 4th street dining and shopping, boyd hill nature preserve, and the historic vinoy golf club. Additional upgrades include a new roof (2021) to accommodate the fully paid off solar panels installed in 2021, providing energy efficiency and long term savings, and an aquasana water filtration system for the sink and refrigerator, with a new filter to be installed before closing. Water main line replacement from meter to house november 2024. Nest thermostat comes with the home for comfort. This is a rare opportunity to own a thoughtfully updated home that blends character, comfort, and a prime location in one of st. Petersburgs most sought after neighborhoods.
Property Location and Similar Properties
All
Similar





Features
Appliances
- Convection Oven
- Cooktop
- Dishwasher
- Disposal
- Dryer
- Electric Water Heater
- Exhaust Fan
- Microwave
- Range
- Range Hood
- Refrigerator
- Washer
- Water Filtration System
Home Owners Association Fee
- 0.00
Carport Spaces
- 0.00
Close Date
- 0000-00-00
Cooling
- Central Air
Country
- US
Covered Spaces
- 0.00
Exterior Features
- Storage
Flooring
- Carpet
- Laminate
- Tile
- Vinyl
Furnished
- Unfurnished
Garage Spaces
- 0.00
Heating
- Central
High School
- Northeast High-PN
Insurance Expense
- 0.00
Interior Features
- Ceiling Fans(s)
- Thermostat
Legal Description
- SNELL SHORES MANOR BLK 5
- LOT 6
Levels
- One
Living Area
- 1274.00
Lot Features
- Corner Lot
Middle School
- Meadowlawn Middle-PN
Area Major
- 33703 - St Pete
Net Operating Income
- 0.00
Occupant Type
- Owner
Open Parking Spaces
- 0.00
Other Expense
- 0.00
Other Structures
- Shed(s)
Parcel Number
- 05-31-17-83736-005-0060
Parking Features
- Driveway
- Off Street
Pets Allowed
- Yes
Property Type
- Residential
Roof
- Shingle
School Elementary
- North Shore Elementary-PN
Sewer
- Public Sewer
Tax Year
- 2024
Township
- 31
Utilities
- Cable Available
- Electricity Connected
- Public
- Sewer Connected
- Water Available
Views
- 11
Virtual Tour Url
- https://www.propertypanorama.com/instaview/stellar/TB8377752
Water Source
- Public
Year Built
- 1956
Listing Data ©2025 Pinellas/Central Pasco REALTOR® Organization
The information provided by this website is for the personal, non-commercial use of consumers and may not be used for any purpose other than to identify prospective properties consumers may be interested in purchasing.Display of MLS data is usually deemed reliable but is NOT guaranteed accurate.
Datafeed Last updated on July 3, 2025 @ 12:00 am
©2006-2025 brokerIDXsites.com - https://brokerIDXsites.com
Sign Up Now for Free!X
Call Direct: Brokerage Office: Mobile: 727.710.4938
Registration Benefits:
- New Listings & Price Reduction Updates sent directly to your email
- Create Your Own Property Search saved for your return visit.
- "Like" Listings and Create a Favorites List
* NOTICE: By creating your free profile, you authorize us to send you periodic emails about new listings that match your saved searches and related real estate information.If you provide your telephone number, you are giving us permission to call you in response to this request, even if this phone number is in the State and/or National Do Not Call Registry.
Already have an account? Login to your account.

