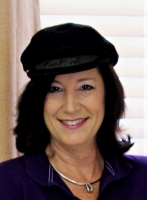
- Jackie Lynn, Broker,GRI,MRP
- Acclivity Now LLC
- Signed, Sealed, Delivered...Let's Connect!
No Properties Found
- Home
- Property Search
- Search results
- 1500 Elmwood Street, CLEARWATER, FL 33755
Property Photos
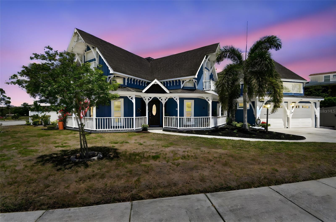

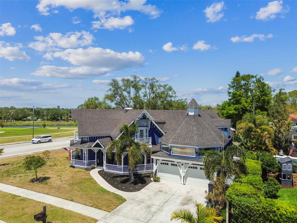
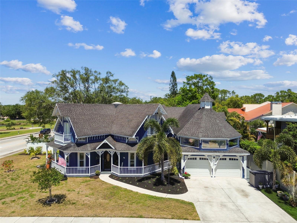
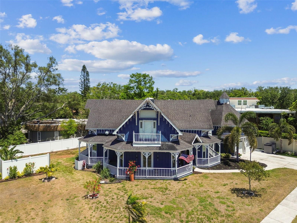
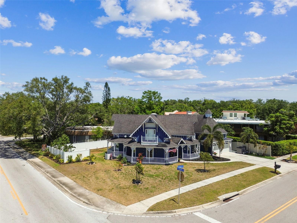
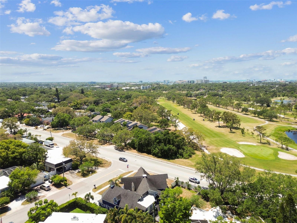
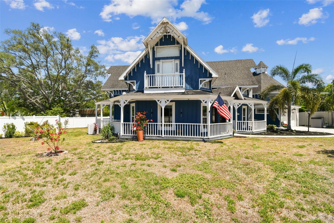
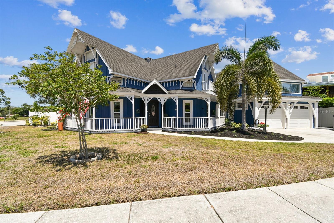
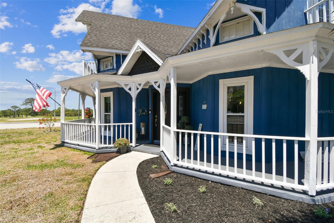
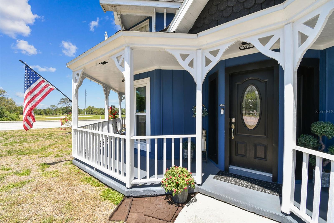
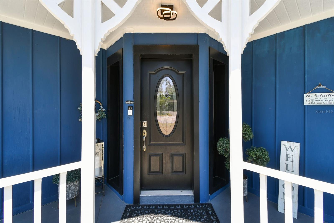
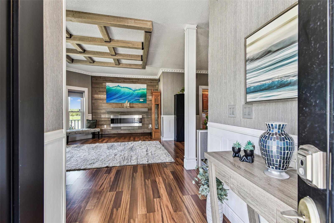
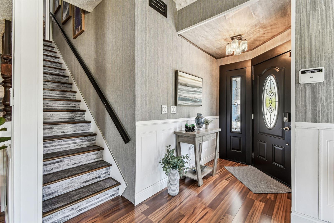
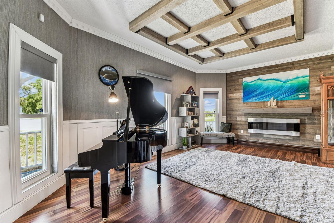
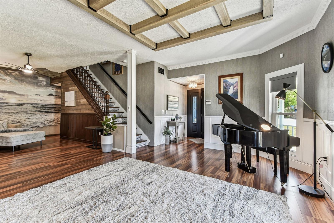
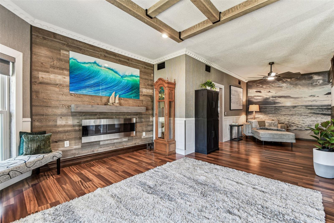
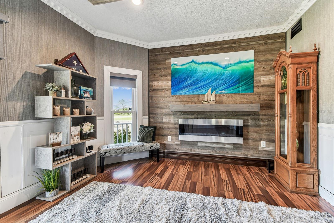
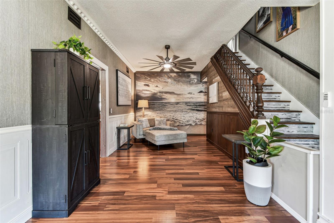
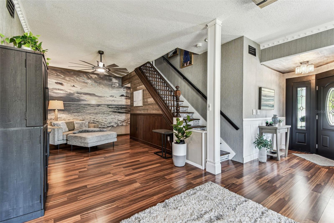
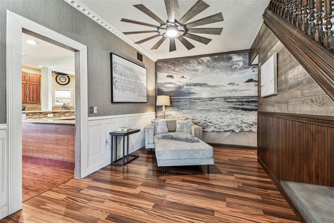
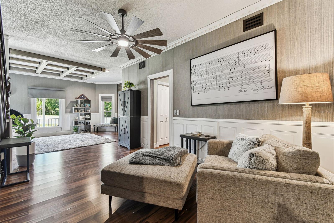
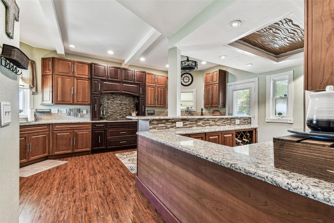
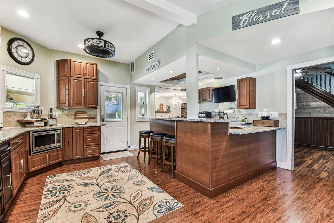
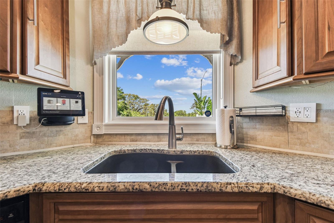
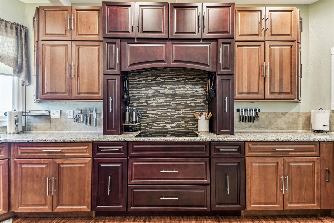
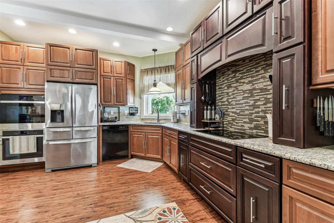
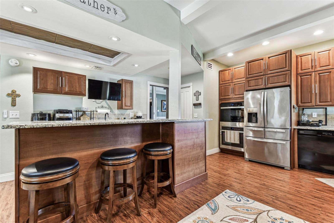
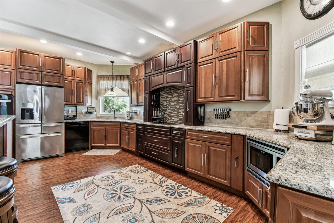
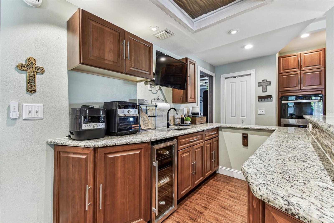
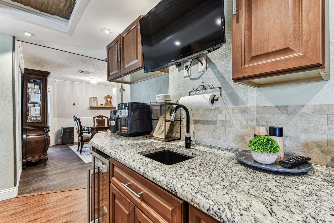
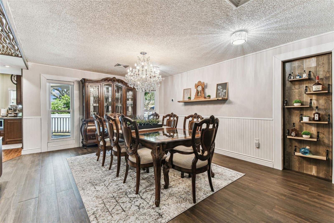
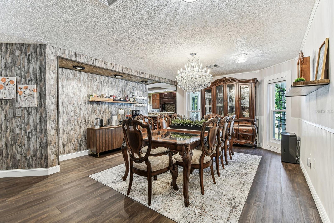
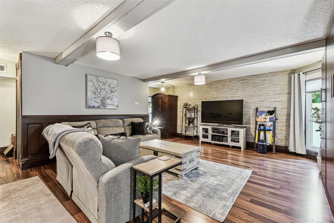
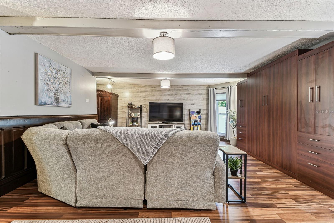
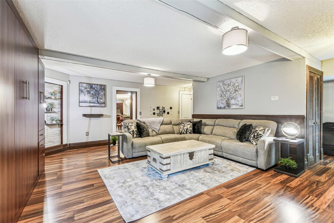
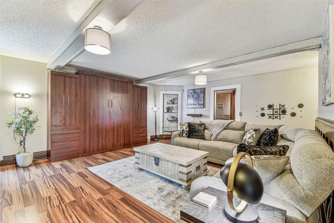
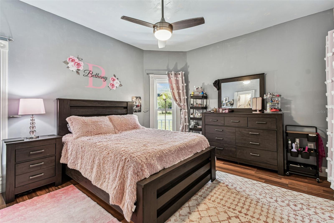
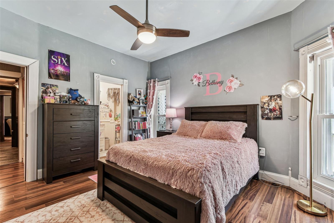
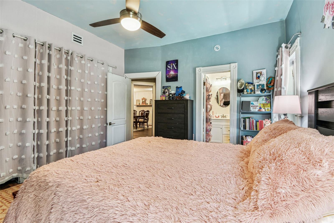
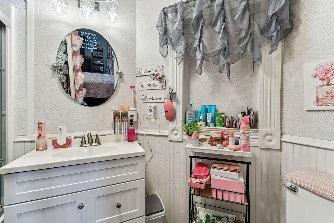
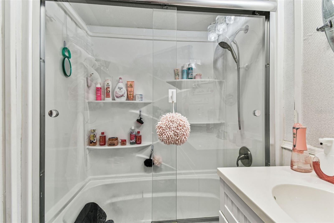
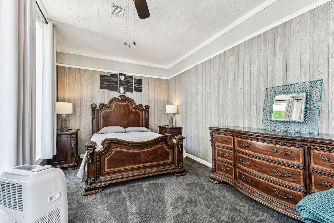
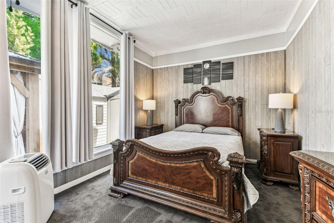
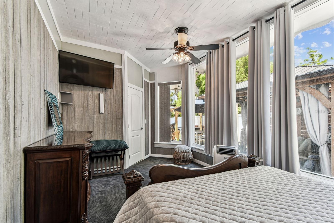
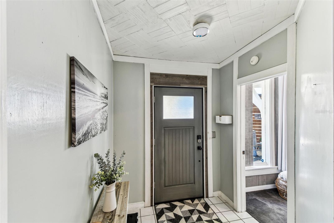
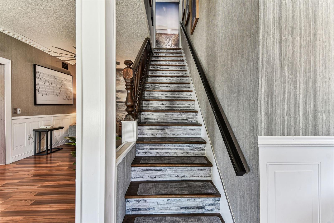
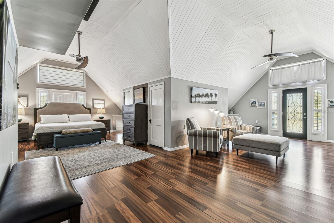
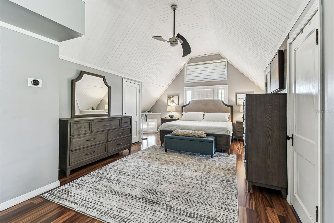
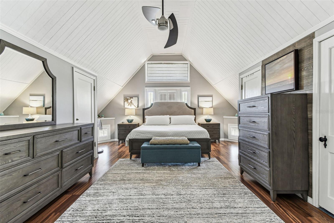
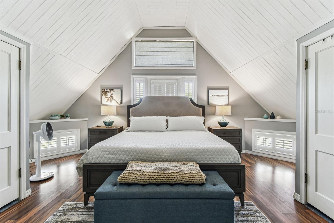
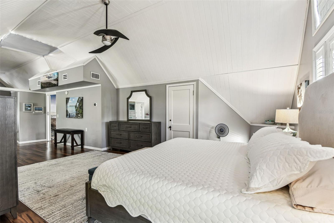
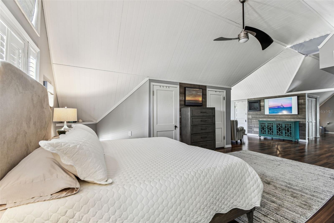
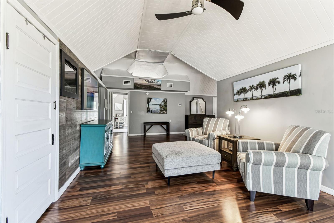
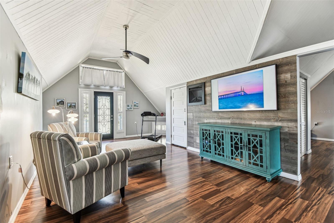
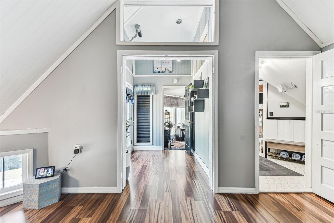
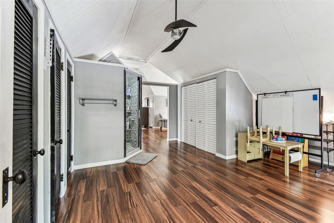
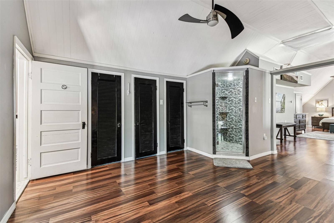
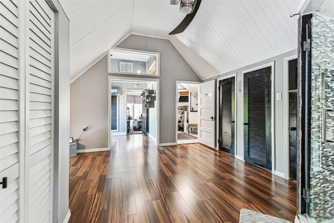
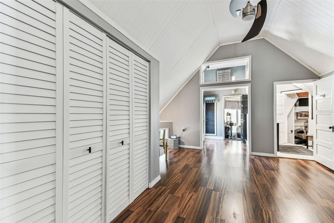
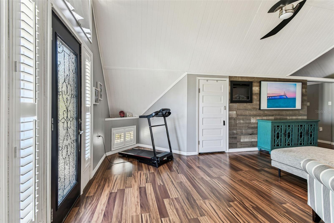
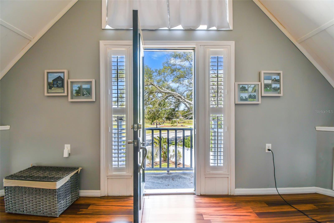
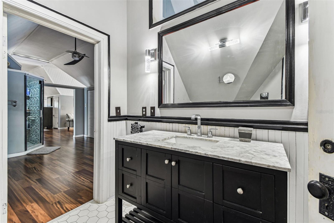
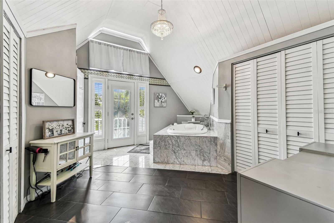
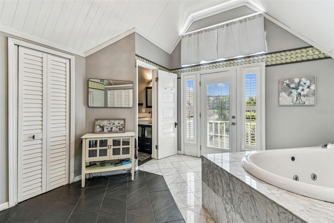
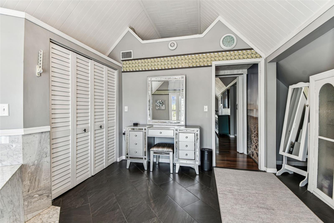
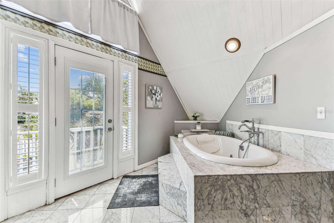
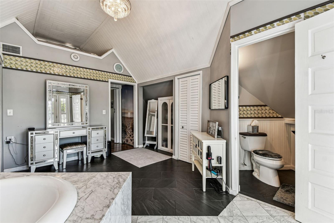
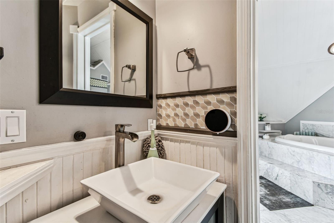
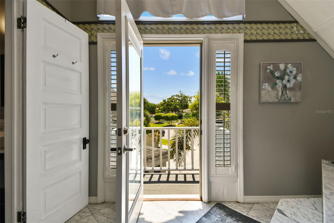
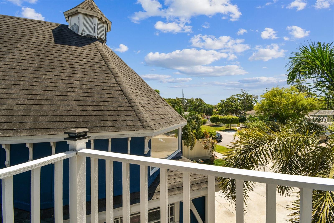
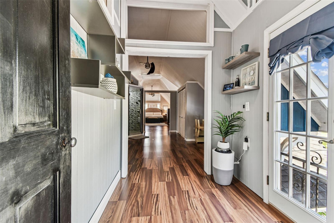
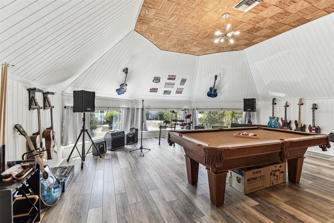
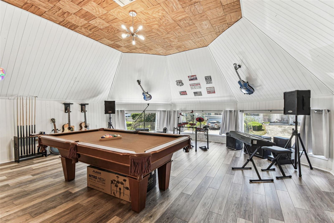
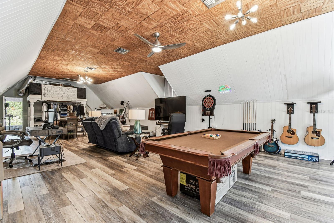
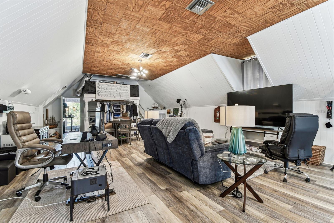
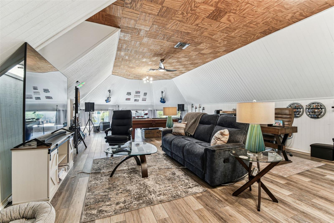
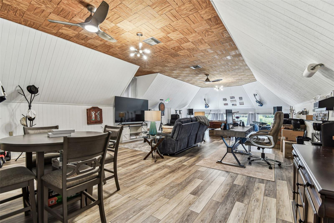
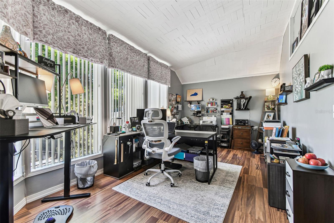
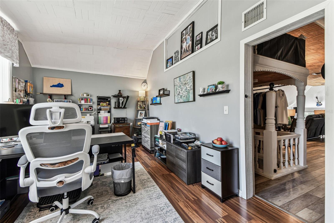
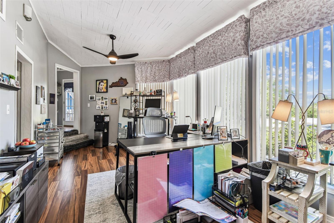
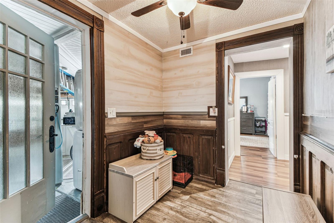
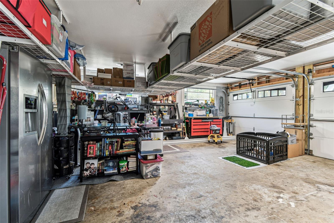
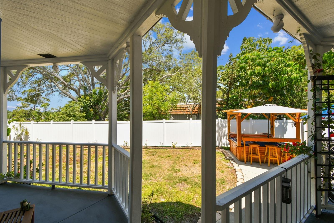
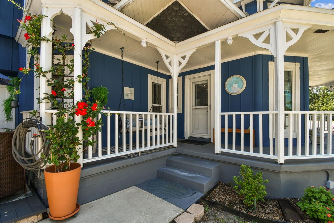
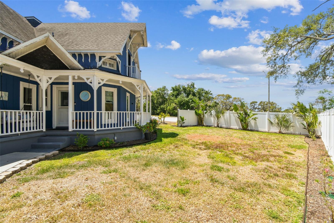
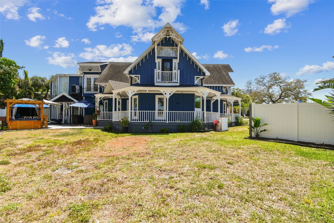
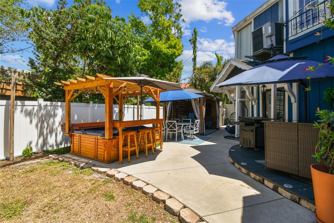
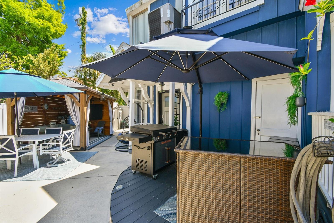
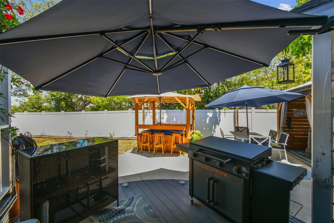
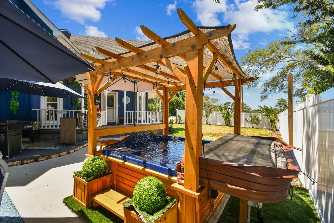
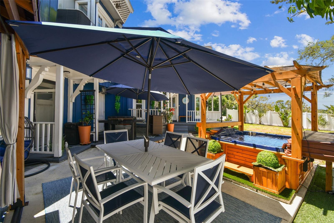
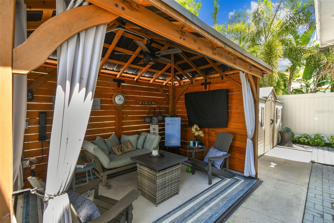
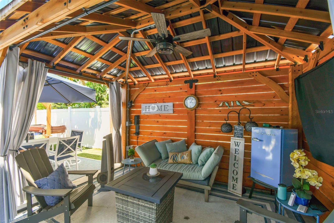
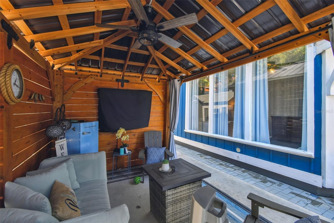
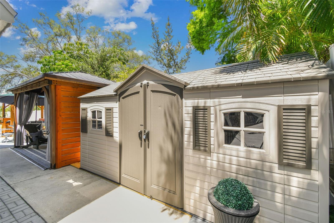
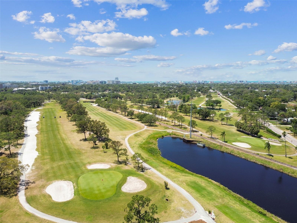
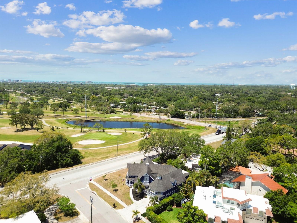
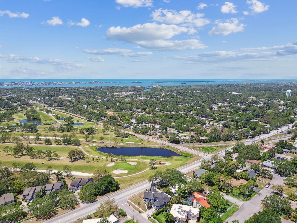
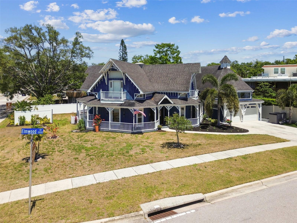
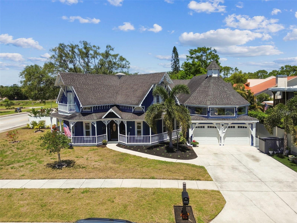
- MLS#: TB8376986 ( Residential )
- Street Address: 1500 Elmwood Street
- Viewed: 44
- Price: $965,000
- Price sqft: $139
- Waterfront: No
- Year Built: 1987
- Bldg sqft: 6920
- Bedrooms: 4
- Total Baths: 4
- Full Baths: 3
- 1/2 Baths: 1
- Garage / Parking Spaces: 2
- Days On Market: 71
- Additional Information
- Geolocation: 27.9741 / -82.7751
- County: PINELLAS
- City: CLEARWATER
- Zipcode: 33755
- Subdivision: Oak Hills
- Elementary School: Skycrest Elementary PN
- Middle School: Dunedin Highland Middle PN
- High School: Clearwater High PN
- Provided by: ENGEL & VOLKERS MADEIRA BEACH

- DMCA Notice
-
DescriptionSeller to offer $10,000 toward closing costs if Buyer can close by August 15th. Nestled on a beautifully positioned corner lot directly across from Clearwater Country Club, this stunning Victorian style home offers an unbeatable combination of historic charm, modern updates, and a golfer's dream location. Enjoy sweeping views of the golf course from your expansive wraparound porch and kitchen windowand with the clubhouse just across the street, you can walk or drive your golf cart over for a quick round any time you like. Inside, you are welcomed into a formal living room with charming features like wainscoting, crown molding and ceiling beams. A flex space off the formal living room is currently used as a music room. The formal living room flows into a spacious kitchen made for entertaining. The kitchen features a double oven, wine fridge, built in coffee bar, cooktop and extensive custom cabinetry. But the highlight of the kitchen is the view out the sink window at hole 4. Adjacent to the kitchen is a formal dining room and spacious media room. The main level also includes two spacious bedrooms, one with an en suite bath and another with a private entrance and kitchenetteideal for guests or an in law suite. The primary suite is a true private retreat with a private staircase and sprawling nearly 900 sq ft featuring gently sloped walls that reflect timeless Victorian architecture. The suite features a generous sitting area, private balcony, and a spa inspired bath featuring a soaking tub, walk in shower and ample closet space. Up a separate staircase, a 1,000 sq ft bonus room highlighted by unique rooflines is currently used as a music/media/game room adds even more versatile space. An office rounds out the expansive upstairs. Outdoors, the fenced yard is designed for relaxation and entertainment with a summer kitchen, hot tub with covered gazebo with bar top and stools, dining table with shade umbrella and covered outdoor seating area with TV. Additional features include a two car garage with laundry and a storage shed. These outdoor entertaining areas still afford for a large yard with room for a pool or playground. This non evacuation, non flood zone home is just minutes from beautiful Clearwater Beach for sunny days in the sand and nights filled with live music and delicious dining. Dont miss this rare opportunity to own a true gem in a prime golf course setting.
Property Location and Similar Properties
All
Similar






Features
Appliances
- Built-In Oven
- Convection Oven
- Cooktop
- Dishwasher
- Disposal
- Dryer
- Ice Maker
- Range
- Range Hood
- Refrigerator
- Washer
- Water Purifier
- Wine Refrigerator
Home Owners Association Fee
- 0.00
Carport Spaces
- 0.00
Close Date
- 0000-00-00
Cooling
- Central Air
Country
- US
Covered Spaces
- 0.00
Exterior Features
- Balcony
- Outdoor Grill
Fencing
- Vinyl
Flooring
- Carpet
- Laminate
- Luxury Vinyl
Furnished
- Unfurnished
Garage Spaces
- 2.00
Heating
- Central
High School
- Clearwater High-PN
Insurance Expense
- 0.00
Interior Features
- Ceiling Fans(s)
- PrimaryBedroom Upstairs
- Solid Wood Cabinets
- Split Bedroom
- Stone Counters
- Wet Bar
Legal Description
- OAK HILLS BLK B
- LOTS 5 AND 7
Levels
- Two
Living Area
- 5441.00
Lot Features
- Corner Lot
- Near Golf Course
Middle School
- Dunedin Highland Middle-PN
Area Major
- 33755 - Clearwater
Net Operating Income
- 0.00
Occupant Type
- Owner
Open Parking Spaces
- 0.00
Other Expense
- 0.00
Other Structures
- Cabana
- Gazebo
- Shed(s)
Parcel Number
- 11-29-15-62568-002-0050
Parking Features
- Garage Door Opener
Pets Allowed
- Yes
Property Type
- Residential
Roof
- Shingle
School Elementary
- Skycrest Elementary-PN
Sewer
- Public Sewer
Style
- Victorian
Tax Year
- 2024
Township
- 29
Utilities
- Cable Connected
- Electricity Connected
- Sewer Connected
- Water Connected
View
- Golf Course
Views
- 44
Virtual Tour Url
- https://www.propertypanorama.com/instaview/stellar/TB8376986
Water Source
- Public
Year Built
- 1987
Listing Data ©2025 Pinellas/Central Pasco REALTOR® Organization
The information provided by this website is for the personal, non-commercial use of consumers and may not be used for any purpose other than to identify prospective properties consumers may be interested in purchasing.Display of MLS data is usually deemed reliable but is NOT guaranteed accurate.
Datafeed Last updated on July 3, 2025 @ 12:00 am
©2006-2025 brokerIDXsites.com - https://brokerIDXsites.com
Sign Up Now for Free!X
Call Direct: Brokerage Office: Mobile: 727.710.4938
Registration Benefits:
- New Listings & Price Reduction Updates sent directly to your email
- Create Your Own Property Search saved for your return visit.
- "Like" Listings and Create a Favorites List
* NOTICE: By creating your free profile, you authorize us to send you periodic emails about new listings that match your saved searches and related real estate information.If you provide your telephone number, you are giving us permission to call you in response to this request, even if this phone number is in the State and/or National Do Not Call Registry.
Already have an account? Login to your account.

