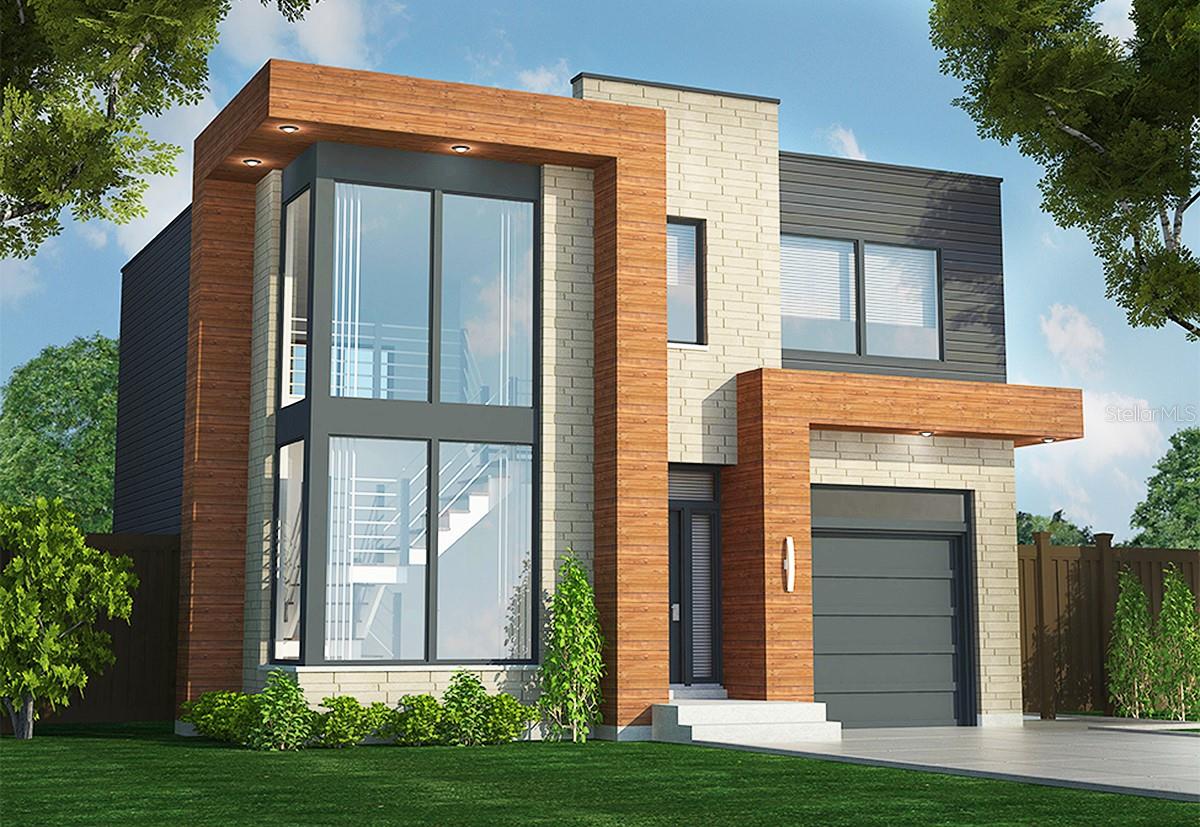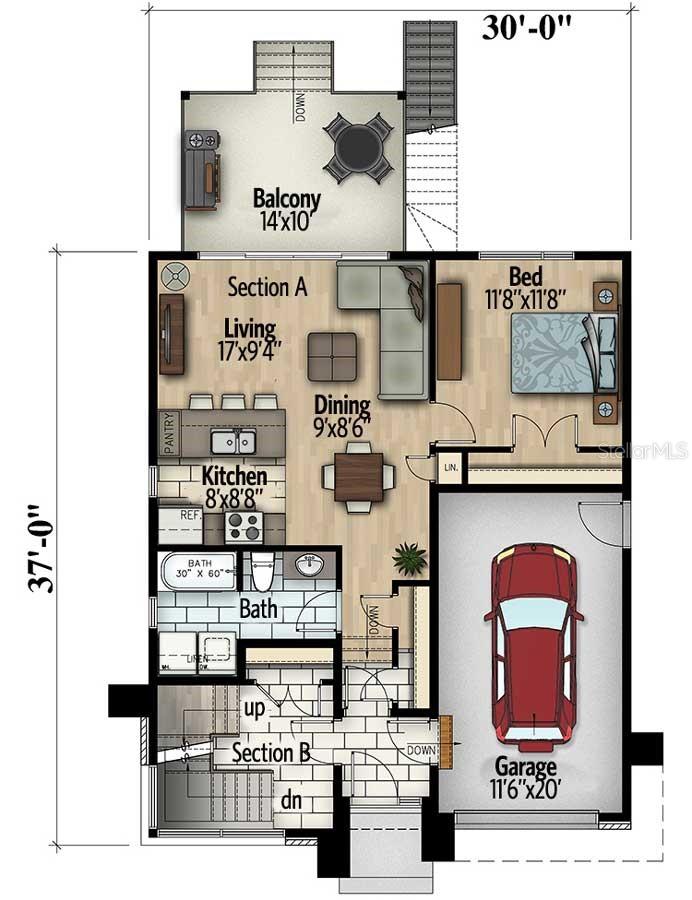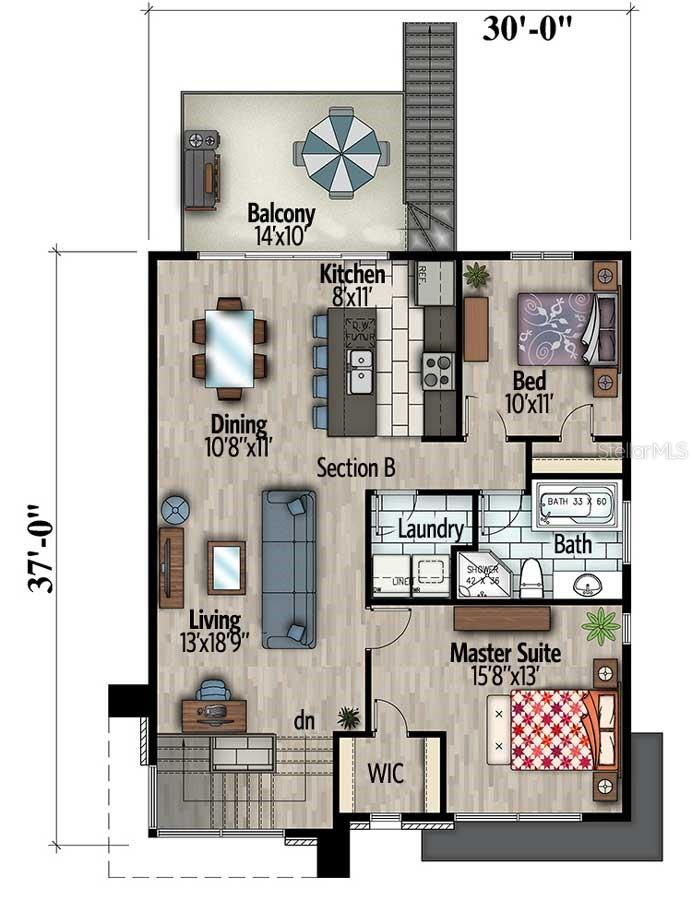
- Jackie Lynn, Broker,GRI,MRP
- Acclivity Now LLC
- Signed, Sealed, Delivered...Let's Connect!
No Properties Found
- Home
- Property Search
- Search results
- 91 Avonwood , TAMPA, FL 33625
Property Photos




- MLS#: TB8376203 ( Residential )
- Street Address: 91 Avonwood
- Viewed: 35
- Price: $929,600
- Price sqft: $372
- Waterfront: No
- Year Built: 2026
- Bldg sqft: 2499
- Bedrooms: 3
- Total Baths: 2
- Full Baths: 2
- Garage / Parking Spaces: 1
- Days On Market: 39
- Additional Information
- Geolocation: 28.0839 / -82.5718
- County: HILLSBOROUGH
- City: TAMPA
- Zipcode: 33625
- Subdivision: Town Of Citrus Park
- Elementary School: Citrus Park HB
- Middle School: Sergeant Smith Middle HB
- High School: Sickles HB
- Provided by: CHARLES RUTENBERG REALTY INC
- Contact: Kim Doukas
- 727-538-9200

- DMCA Notice
-
DescriptionPre Construction. To be built. This contemporary duplex house plan showcases a comfortable 1 bedroom, 1 bathroom unit on the ground floor, offering 839 square feet of heated living spaceperfect for an in law suite with its own private entrance, kitchen, dining area, living room, bedroom, bath, and secluded patio. The upper level is designed for your family, featuring a generous 2 bedroom, 1 bathroom unit with 1,039 square feet of heated living area, complete with a kitchen, dining space, living room, and private balcony. A breathtaking two story wall of windows fills the stairwell with natural light, creating a warm and welcoming ambiance. As you step inside, the foyer directly leads to the door of the entrance of the in law suite, while stairs provide access to the main home. The open concept design enhances the feeling of spaciousness, with both units equipped with sliding glass doors that open onto expansive balconiesideal for enjoying the fresh air. The upper unit boasts two bedrooms and a shared bathroom, with the master suite conveniently located at the front and featuring a walk in closet. Youll love dining at the raised eating bar on the kitchen island or in the inviting dining area. Both units offer equally roomy balconies, ensuring that everyone can enjoy a charming outdoor escape.
Property Location and Similar Properties
All
Similar






Features
Appliances
- Dishwasher
- Disposal
- Dryer
- Microwave
- Range
- Tankless Water Heater
- Washer
Home Owners Association Fee
- 0.00
Carport Spaces
- 0.00
Close Date
- 0000-00-00
Cooling
- Central Air
Country
- US
Covered Spaces
- 0.00
Exterior Features
- Balcony
Flooring
- Luxury Vinyl
Garage Spaces
- 1.00
Heating
- Central
High School
- Sickles-HB
Insurance Expense
- 0.00
Interior Features
- Ceiling Fans(s)
- Kitchen/Family Room Combo
- Stone Counters
Legal Description
- Town of Citrus Park Lot 1 Block 9
Levels
- Two
Living Area
- 1932.00
Middle School
- Sergeant Smith Middle-HB
Area Major
- 33625 - Tampa / Carrollwood
Net Operating Income
- 0.00
New Construction Yes / No
- Yes
Occupant Type
- Vacant
Open Parking Spaces
- 0.00
Other Expense
- 0.00
Parcel Number
- U-02-28-17-03V-000009-00001.0
Pets Allowed
- Yes
Property Condition
- Pre-Construction
Property Type
- Residential
Roof
- Concrete
School Elementary
- Citrus Park-HB
Sewer
- Public Sewer
Tax Year
- 2024
Utilities
- Public
Views
- 35
Water Source
- Public
Year Built
- 2026
Zoning Code
- RES
Listing Data ©2025 Pinellas/Central Pasco REALTOR® Organization
The information provided by this website is for the personal, non-commercial use of consumers and may not be used for any purpose other than to identify prospective properties consumers may be interested in purchasing.Display of MLS data is usually deemed reliable but is NOT guaranteed accurate.
Datafeed Last updated on May 28, 2025 @ 12:00 am
©2006-2025 brokerIDXsites.com - https://brokerIDXsites.com
Sign Up Now for Free!X
Call Direct: Brokerage Office: Mobile: 727.710.4938
Registration Benefits:
- New Listings & Price Reduction Updates sent directly to your email
- Create Your Own Property Search saved for your return visit.
- "Like" Listings and Create a Favorites List
* NOTICE: By creating your free profile, you authorize us to send you periodic emails about new listings that match your saved searches and related real estate information.If you provide your telephone number, you are giving us permission to call you in response to this request, even if this phone number is in the State and/or National Do Not Call Registry.
Already have an account? Login to your account.

