
- Jackie Lynn, Broker,GRI,MRP
- Acclivity Now LLC
- Signed, Sealed, Delivered...Let's Connect!
No Properties Found
- Home
- Property Search
- Search results
- 486 Lakeview Drive 54, PALM HARBOR, FL 34683
Property Photos
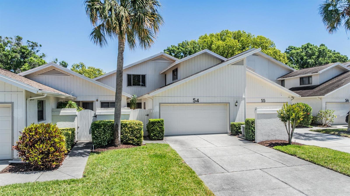

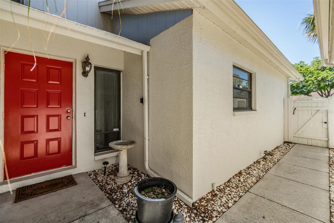
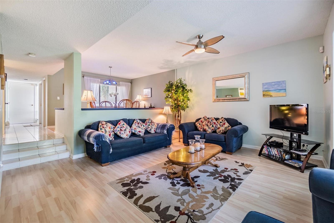
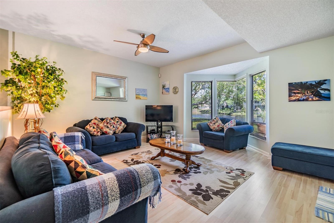
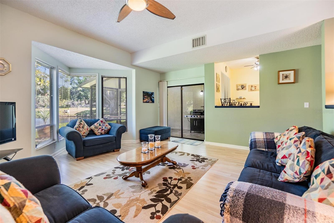
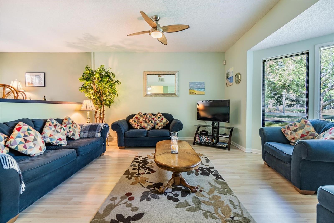
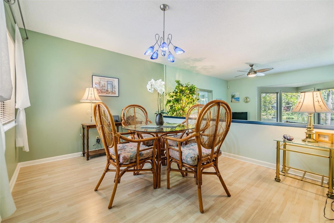
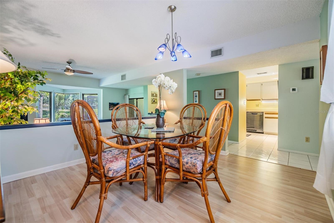
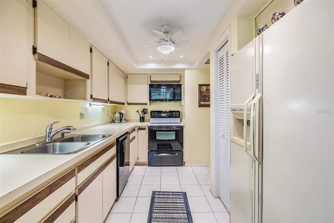
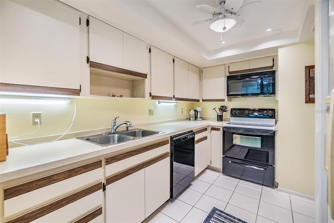
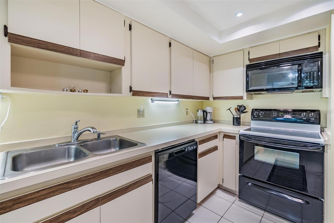
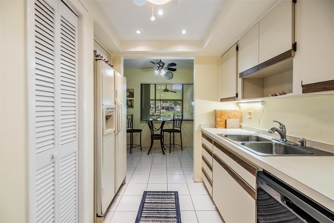
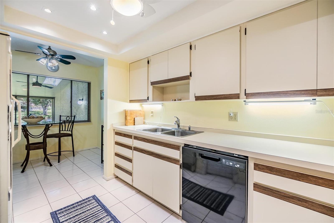
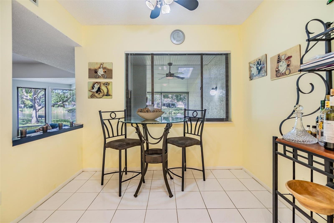
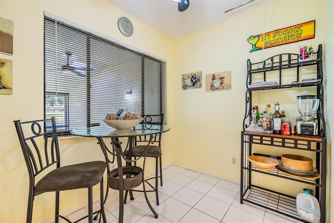
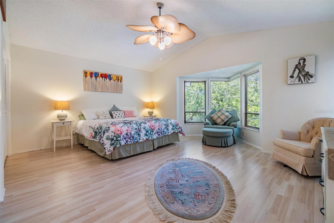
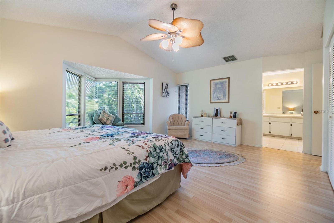
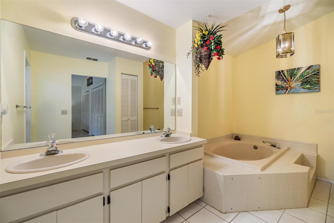
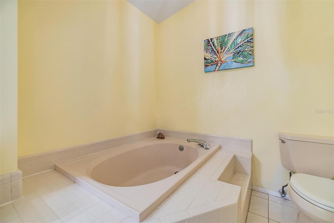
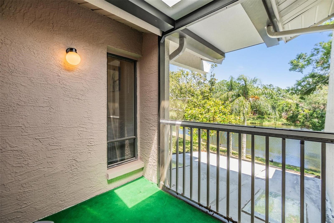
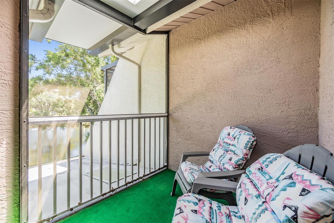
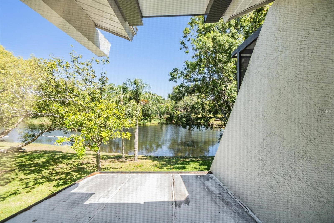
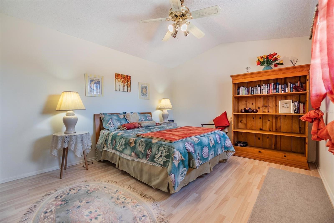
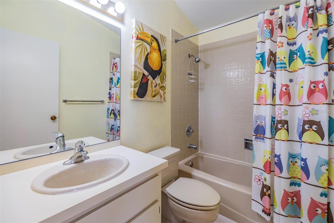
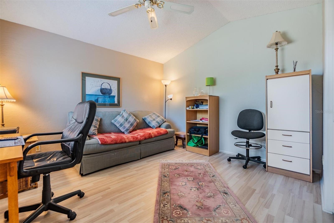
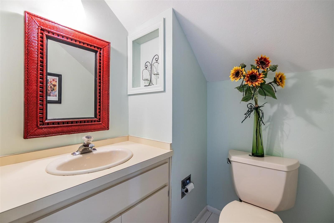
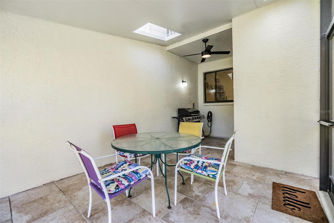
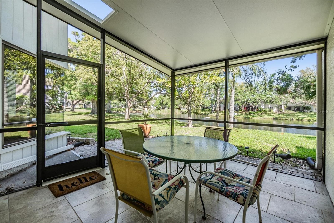
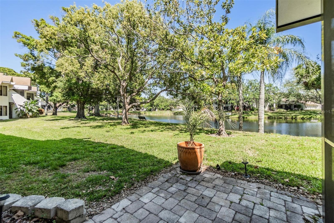
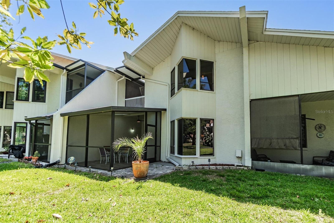
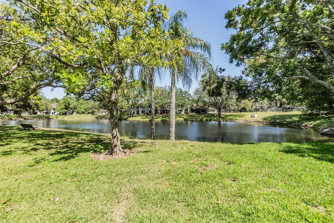
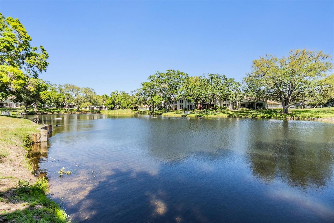
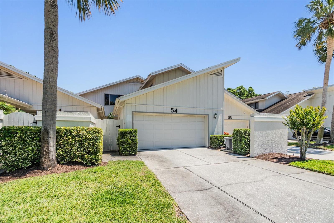
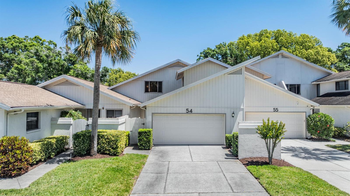
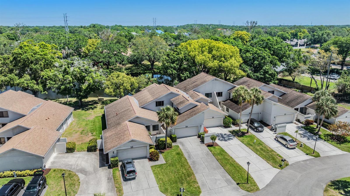
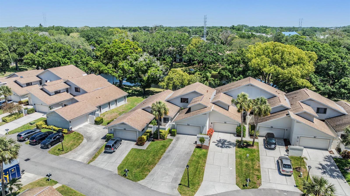
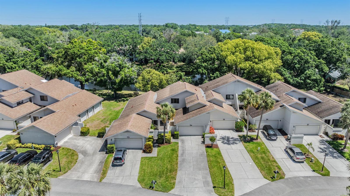
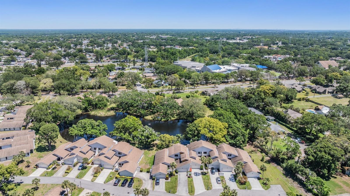
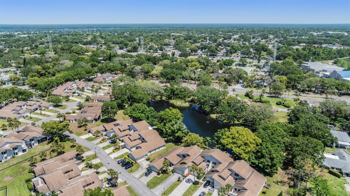
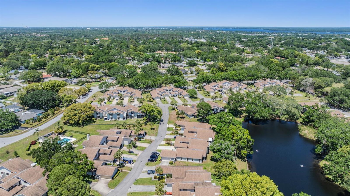
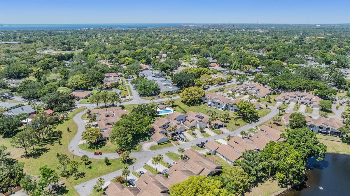
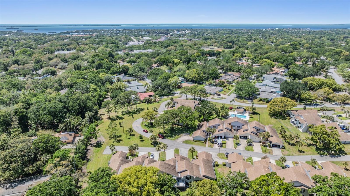
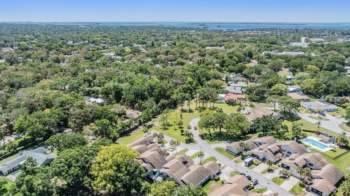
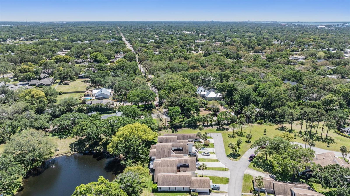
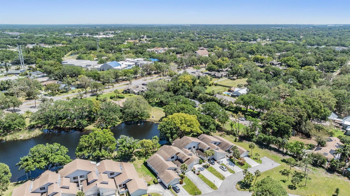
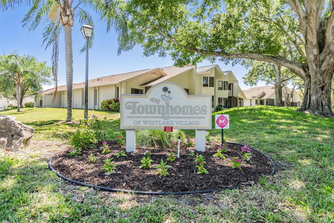
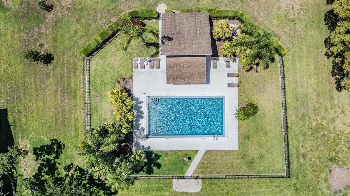
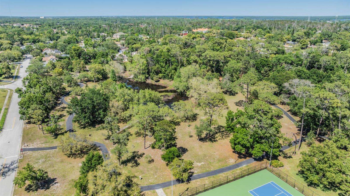
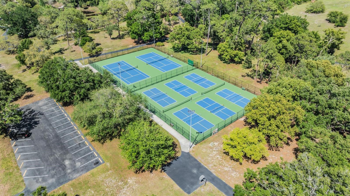
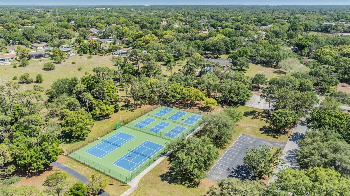
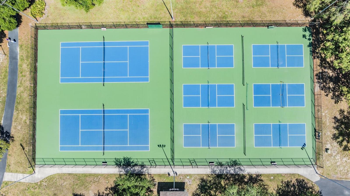
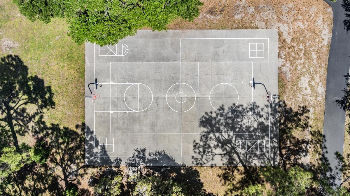
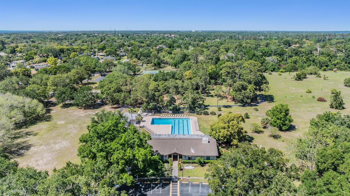
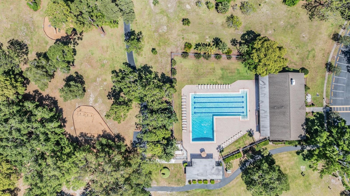
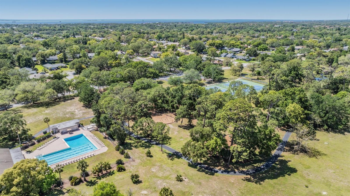
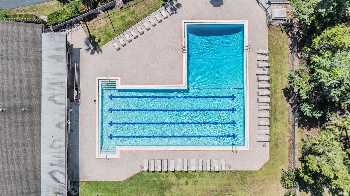
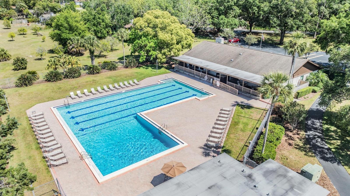
- MLS#: TB8375452 ( Residential )
- Street Address: 486 Lakeview Drive 54
- Viewed: 35
- Price: $399,900
- Price sqft: $237
- Waterfront: Yes
- Waterfront Type: Pond
- Year Built: 1986
- Bldg sqft: 1685
- Bedrooms: 3
- Total Baths: 3
- Full Baths: 2
- 1/2 Baths: 1
- Days On Market: 77
- Acreage: 5.26 acres
- Additional Information
- Geolocation: 28.0837 / -82.7514
- County: PINELLAS
- City: PALM HARBOR
- Zipcode: 34683
- Subdivision: Townhomes Of Westlake
- Elementary School: Sutherland Elementary PN
- Middle School: Palm Harbor Middle PN
- High School: Palm Harbor Univ High PN
- Provided by: RE/MAX REALTEC GROUP INC

- DMCA Notice
-
DescriptionRare opportunity for maintenance free living surrounded by beautiful greenspaces and sprawling natural pond views! Townhomes of Westlake Village delivers the best of both worldslow maintenance townhome living paired with access to the lush, master planned Westlake Village community, offering acres of parks, scenic walking trails, and more. Don't miss out on this beautiful 3 bedroom, 2.5 bathroom townhome offering serene pond views in the heart of Palm Harbor. This move in ready residence combines comfortable living spaces, tasteful designs, and tranquil outdoor scenery into one appealing package. From the moment you arrive, you're greeted by manicured landscaping, a charming front courtyard entry, and a private driveway with 2 Car garage. Step inside to a bright, open floor plan with soaring ceilings and rich laminate flooring that runs throughout the main living areas. The spacious great room is perfect for relaxing or entertaining, featuring high ceilings, and large sliding glass doors that frame gorgeous pond and nature views. Adjacent to the great room is a dedicated dining area, conveniently connected to the kitchen. The kitchen features crisp white cabinetry, solid surface countertops, appliances, a glass top range, ample storage space, and a sunny breakfast nook overlooking the patio. A stylish half bath downstairs is ideal for guests. Upstairs, the private owner's suite feels like a retreat with vaulted ceilings, private covered porch, serene pond views, a large walk in closet, and a beautiful ensuite bathroom featuring a dual sink vanity, upgraded lighting, and bath tub. Two additional guest bedrooms are generously sized with ample closet space and share a full hall bathroom with a tub/shower combo and updated fixtures. Step outside to your private screened in lanai, a perfect spot for morning coffee or evening relaxation while enjoying tranquil water views and native wildlife. The backyard setting offers privacy and a true sense of peace that's hard to find. Additional features include a two car garage with direct entry, a newer HVAC system, modern lighting fixtures, and fresh interior paint. Some furnishings are negotiable. Located just minutes from top rated schools, downtown Dunedin, Honeymoon Island, the Pinellas Trail, shopping, dining, and world class Gulf beaches, this home offers the ultimate Florida lifestyle.
Property Location and Similar Properties
All
Similar






Features
Waterfront Description
- Pond
Appliances
- Dishwasher
- Dryer
- Electric Water Heater
- Microwave
- Range
- Refrigerator
- Washer
Association Amenities
- Pool
Home Owners Association Fee
- 0.00
Home Owners Association Fee Includes
- Insurance
- Maintenance Structure
- Maintenance Grounds
- Pool
- Sewer
- Trash
- Water
Association Name
- Sentry Management
Association Phone
- 727-799-8982
Carport Spaces
- 0.00
Close Date
- 0000-00-00
Cooling
- Central Air
Country
- US
Covered Spaces
- 0.00
Exterior Features
- Sliding Doors
Flooring
- Ceramic Tile
- Laminate
Garage Spaces
- 2.00
Heating
- Central
- Electric
High School
- Palm Harbor Univ High-PN
Insurance Expense
- 0.00
Interior Features
- Ceiling Fans(s)
- Eat-in Kitchen
- PrimaryBedroom Upstairs
- Vaulted Ceiling(s)
Legal Description
- TOWNHOMES OF WESTLAKE VILLAGE CONDO PHASE D BLDG 11
- UNIT 54
Levels
- Two
Living Area
- 1685.00
Middle School
- Palm Harbor Middle-PN
Area Major
- 34683 - Palm Harbor
Net Operating Income
- 0.00
Occupant Type
- Vacant
Open Parking Spaces
- 0.00
Other Expense
- 0.00
Parcel Number
- 01-28-15-91561-011-0540
Parking Features
- Driveway
- Garage Door Opener
Pets Allowed
- Yes
Pool Features
- Gunite
- In Ground
Property Type
- Residential
Roof
- Shingle
School Elementary
- Sutherland Elementary-PN
Sewer
- Public Sewer
Tax Year
- 2024
Township
- 28
Unit Number
- 54
Utilities
- Cable Available
- Electricity Connected
- Public
View
- Water
Views
- 35
Virtual Tour Url
- https://www.propertypanorama.com/instaview/stellar/TB8375452
Water Source
- Public
Year Built
- 1986
Listing Data ©2025 Pinellas/Central Pasco REALTOR® Organization
The information provided by this website is for the personal, non-commercial use of consumers and may not be used for any purpose other than to identify prospective properties consumers may be interested in purchasing.Display of MLS data is usually deemed reliable but is NOT guaranteed accurate.
Datafeed Last updated on July 12, 2025 @ 12:00 am
©2006-2025 brokerIDXsites.com - https://brokerIDXsites.com
Sign Up Now for Free!X
Call Direct: Brokerage Office: Mobile: 727.710.4938
Registration Benefits:
- New Listings & Price Reduction Updates sent directly to your email
- Create Your Own Property Search saved for your return visit.
- "Like" Listings and Create a Favorites List
* NOTICE: By creating your free profile, you authorize us to send you periodic emails about new listings that match your saved searches and related real estate information.If you provide your telephone number, you are giving us permission to call you in response to this request, even if this phone number is in the State and/or National Do Not Call Registry.
Already have an account? Login to your account.

