
- Jackie Lynn, Broker,GRI,MRP
- Acclivity Now LLC
- Signed, Sealed, Delivered...Let's Connect!
No Properties Found
- Home
- Property Search
- Search results
- 2536 Burlington Avenue N, ST PETERSBURG, FL 33713
Property Photos
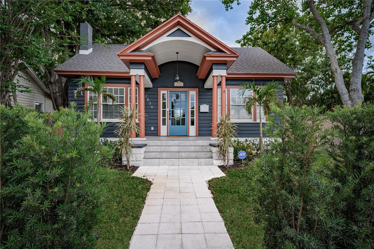

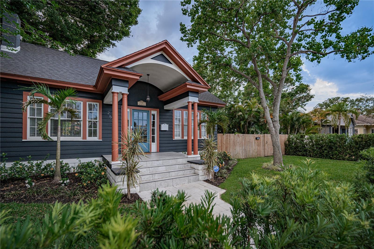
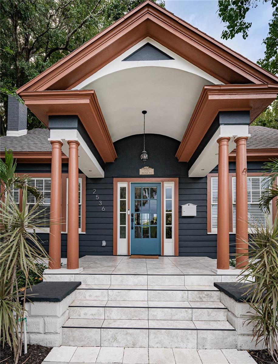
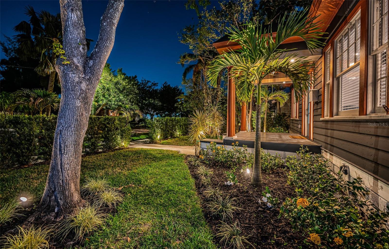
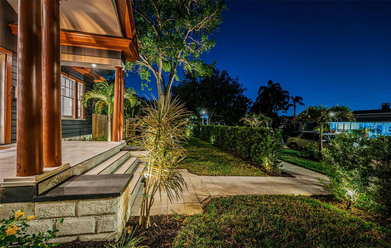
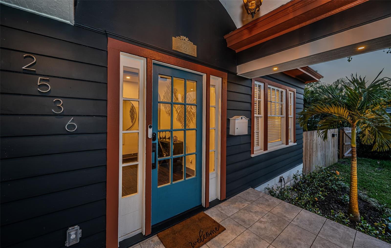
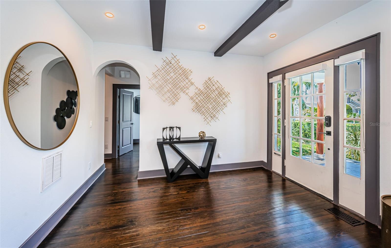
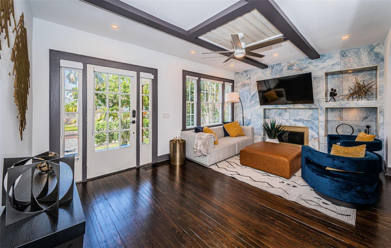
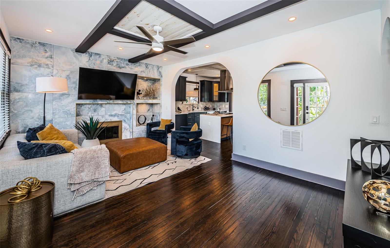

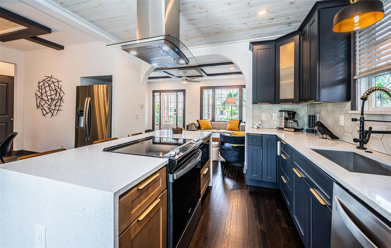
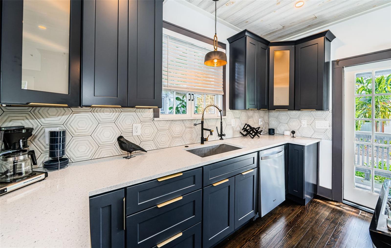
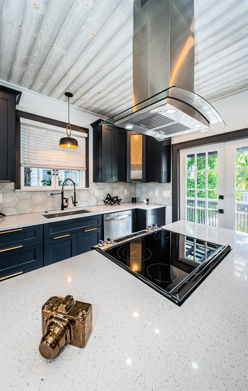
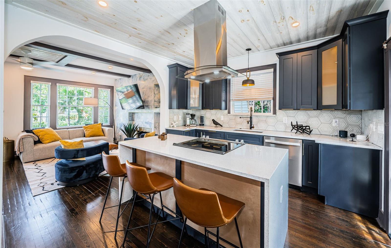
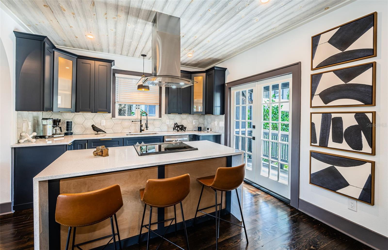
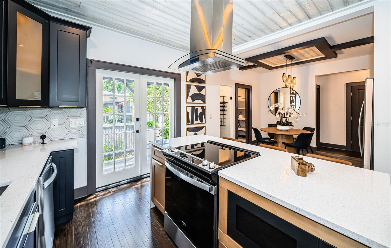
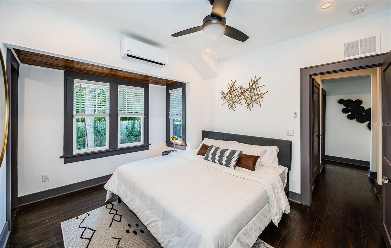
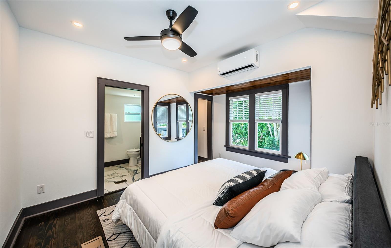
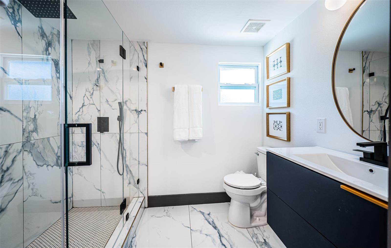
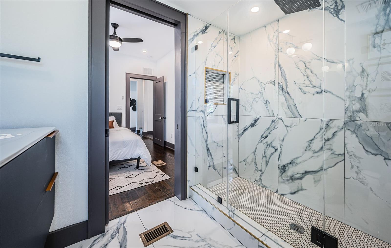
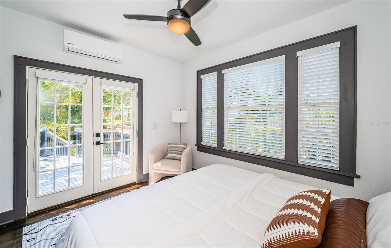
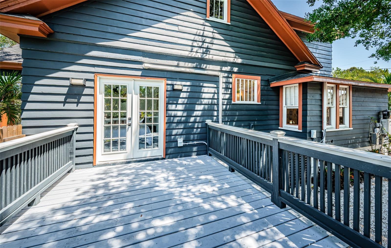
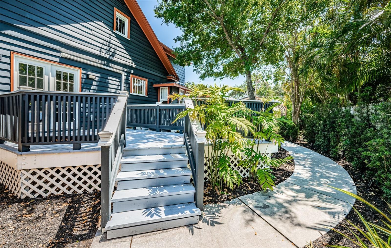
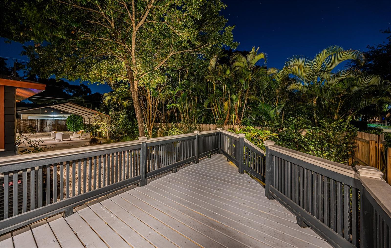
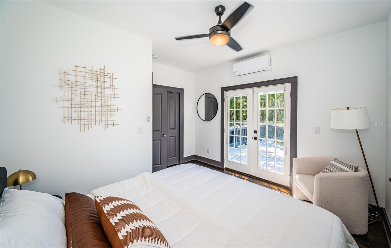
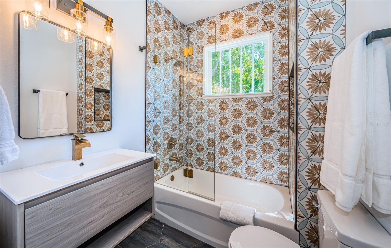
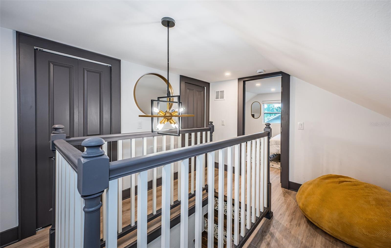
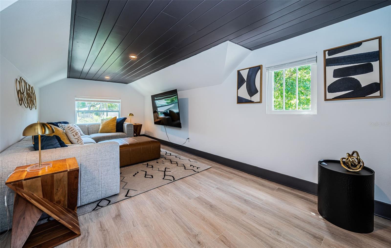
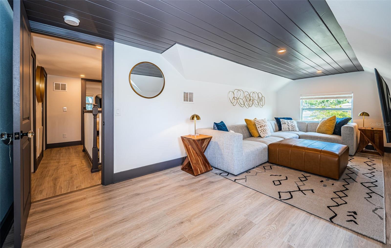
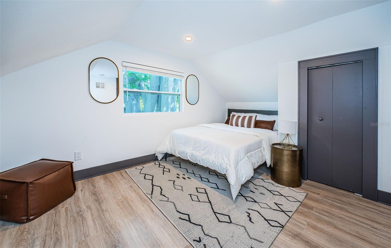
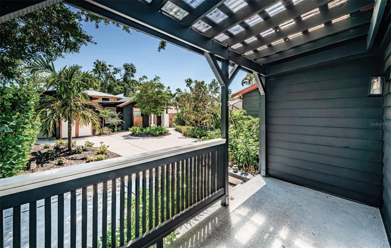
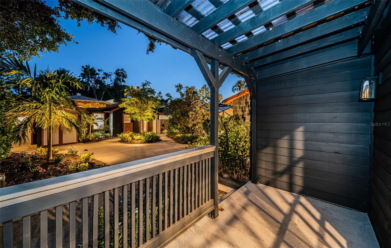
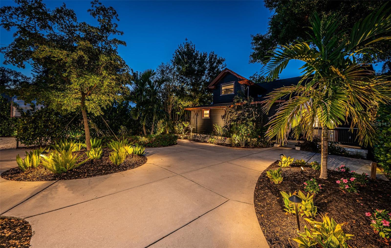
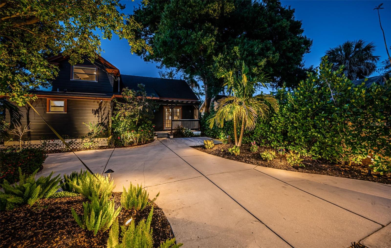
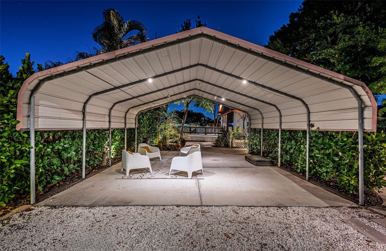
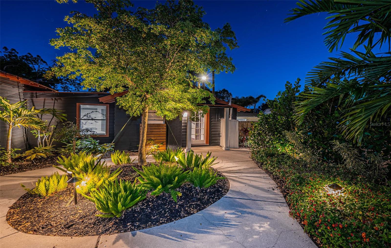
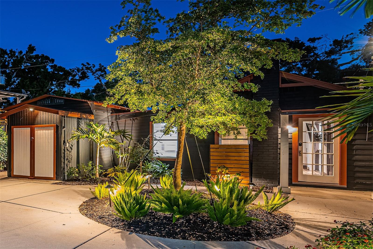
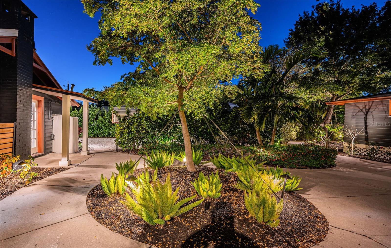
Reduced
- MLS#: TB8375447 ( Residential )
- Street Address: 2536 Burlington Avenue N
- Viewed: 19
- Price: $1,175,000
- Price sqft: $423
- Waterfront: No
- Year Built: 1920
- Bldg sqft: 2780
- Bedrooms: 5
- Total Baths: 3
- Full Baths: 3
- Garage / Parking Spaces: 3
- Days On Market: 33
- Additional Information
- Geolocation: 27.7735 / -82.668
- County: PINELLAS
- City: ST PETERSBURG
- Zipcode: 33713
- Subdivision: Halls Central Ave 1
- Elementary School: Woodlawn Elementary PN
- Middle School: John Hopkins Middle PN
- High School: St. Petersburg High PN
- Provided by: CENTURY 21 JIM WHITE & ASSOC
- Contact: Dania Perry
- 727-367-3795

- DMCA Notice
-
DescriptionA RARE OPPORTUNITY! Located on the best brick street in Historic Kenwood and within easy walking distance of the dining, shopping and cultural centers of Mid Town St. Petersburg, this beautifully remodeled 5 bedroom, 3 bath residential compound rests on an oversized lot and includes a separately metered 1 bedroom, 1 bath guest house/apartment with no short term rental restrictions! With a gorgeous, private curb appeal and large covered entry, discover a home with exceptional, high quality finishes and updates. The welcoming entry foyer transitions to a resplendent living area with beam ceilings, refinished original wood flooring, fireplace, and a custom tiled entertainment center. Your elegant open concept designer kitchen features fabulous quartz counters, exceptional wood cabinetry, wood ceiling, stainless steel appliances, a terrific island bar with waterfall quartz surfaces, cooktop and SS exhaust. The dining area provides custom ceiling treatments and access to a glass enclosed wine room. Owners suite boasts an exquisite full bath with superb tilework, fine contemporary vanity, dazzling custom glass rainshower enclosure with body wand, and a large walk in closet. Luxurious guest bath supports a 1st level guest bedroom that opens to a large private deck overlooking the back yard. Upstairs youll find generous storage and two bedrooms, one easily large enough to be used as a family room or media center. Step out back to the remarkable common area with its distinctive Zen garden like appeal; lush subtropical landscaping and meandering walkways that connect all areas of the compound are enclosed by privacy fencing delivering a peaceful, quiet, meditative ambiance that never grows old. Guest house offers a spacious living room area, kitchen, updated full bath and separate bedroom. This amazing residence includes an oversized 1 car garage, large 2 car carport, instant hot water gas heating, newer AC, 2023 roof, Nest remotely manageable door locks/thermostats/camera, storage shed, extensive landscape lighting and private well water for irrigation. An uncommon private enclave in an outstanding, highly desired location with income producing capabilities. Dont miss this home, there is not another like it! Dimensions are estimates, buyer to verify.
Property Location and Similar Properties
All
Similar






Features
Appliances
- Convection Oven
- Dishwasher
- Disposal
- Dryer
- Gas Water Heater
- Microwave
- Range
- Range Hood
- Refrigerator
- Tankless Water Heater
- Washer
Home Owners Association Fee
- 0.00
Carport Spaces
- 2.00
Close Date
- 0000-00-00
Cooling
- Central Air
- Ductless
- Wall/Window Unit(s)
- Zoned
Country
- US
Covered Spaces
- 0.00
Exterior Features
- French Doors
- Lighting
- Private Mailbox
- Sidewalk
Fencing
- Fenced
- Wood
Flooring
- Tile
- Wood
Garage Spaces
- 1.00
Heating
- Central
- Electric
- Ductless
- Zoned
High School
- St. Petersburg High-PN
Insurance Expense
- 0.00
Interior Features
- Ceiling Fans(s)
- Eat-in Kitchen
- High Ceilings
- Kitchen/Family Room Combo
- Open Floorplan
- Primary Bedroom Main Floor
- Solid Surface Counters
- Solid Wood Cabinets
- Split Bedroom
- Stone Counters
- Thermostat
- Walk-In Closet(s)
- Window Treatments
Legal Description
- HALL'S CENTRAL AVE NO. 1 BLK 13
- LOT 5 & E 22.5FT OF LOT 6
Levels
- Two
Living Area
- 1938.00
Lot Features
- City Limits
- In County
- Landscaped
- Near Public Transit
- Oversized Lot
- Sidewalk
- Paved
Middle School
- John Hopkins Middle-PN
Area Major
- 33713 - St Pete
Net Operating Income
- 0.00
Occupant Type
- Vacant
Open Parking Spaces
- 0.00
Other Expense
- 0.00
Other Structures
- Guest House
- Storage
Parcel Number
- 23-31-16-35082-013-0050
Parking Features
- Driveway
- Garage Door Opener
- Parking Pad
Pets Allowed
- Cats OK
- Dogs OK
- Yes
Possession
- Close Of Escrow
Property Type
- Residential
Roof
- Shingle
School Elementary
- Woodlawn Elementary-PN
Sewer
- Public Sewer
Style
- Custom
Tax Year
- 2024
Township
- 31
Utilities
- BB/HS Internet Available
- Cable Available
- Cable Connected
- Electricity Available
- Electricity Connected
- Fire Hydrant
- Natural Gas Available
- Natural Gas Connected
- Public
- Sewer Available
- Sewer Connected
- Sprinkler Well
- Water Available
- Water Connected
Views
- 19
Water Source
- Public
- Well
Year Built
- 1920
Zoning Code
- SFR
Listing Data ©2025 Pinellas/Central Pasco REALTOR® Organization
The information provided by this website is for the personal, non-commercial use of consumers and may not be used for any purpose other than to identify prospective properties consumers may be interested in purchasing.Display of MLS data is usually deemed reliable but is NOT guaranteed accurate.
Datafeed Last updated on June 4, 2025 @ 12:00 am
©2006-2025 brokerIDXsites.com - https://brokerIDXsites.com
Sign Up Now for Free!X
Call Direct: Brokerage Office: Mobile: 727.710.4938
Registration Benefits:
- New Listings & Price Reduction Updates sent directly to your email
- Create Your Own Property Search saved for your return visit.
- "Like" Listings and Create a Favorites List
* NOTICE: By creating your free profile, you authorize us to send you periodic emails about new listings that match your saved searches and related real estate information.If you provide your telephone number, you are giving us permission to call you in response to this request, even if this phone number is in the State and/or National Do Not Call Registry.
Already have an account? Login to your account.

