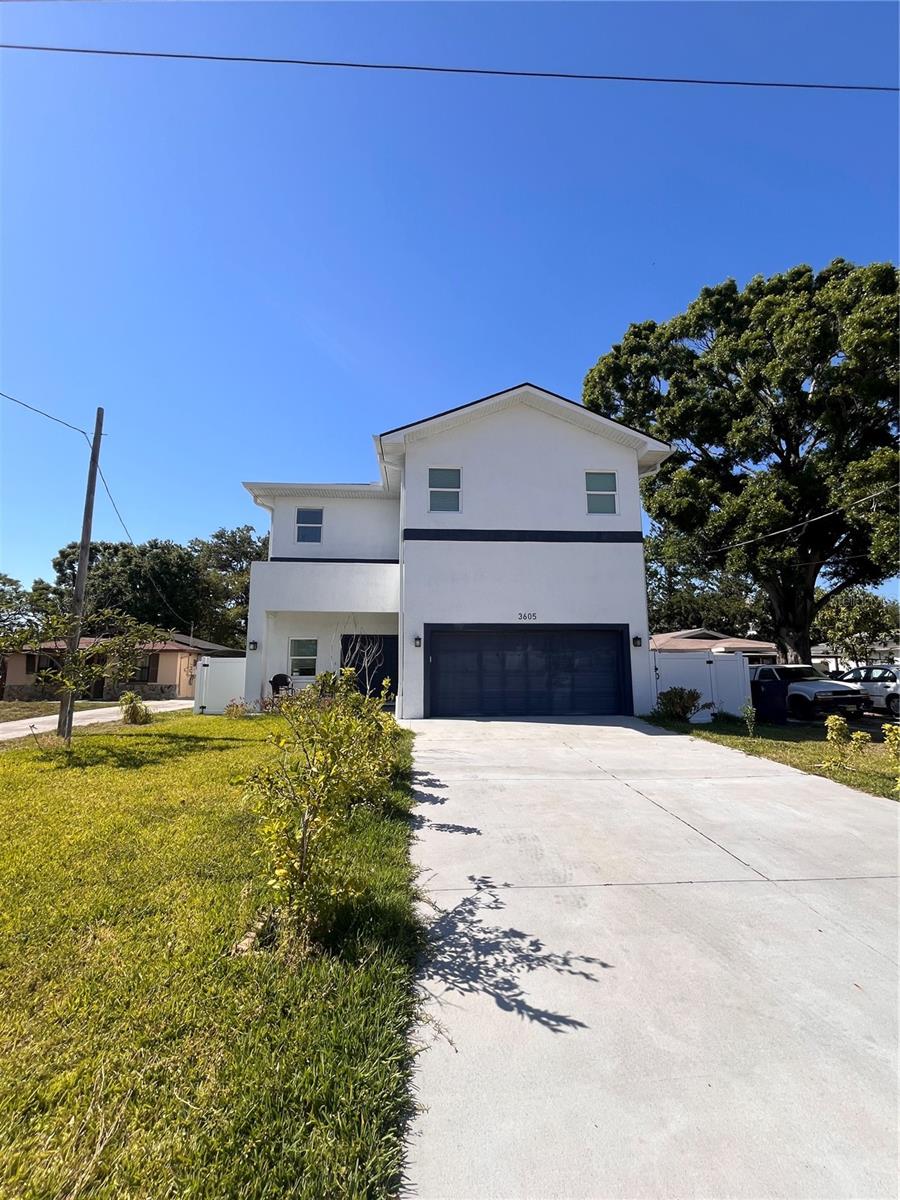
- Jackie Lynn, Broker,GRI,MRP
- Acclivity Now LLC
- Signed, Sealed, Delivered...Let's Connect!
No Properties Found
- Home
- Property Search
- Search results
- 3605 Anderson Avenue, TAMPA, FL 33611
Property Photos























- MLS#: TB8375427 ( Residential )
- Street Address: 3605 Anderson Avenue
- Viewed: 83
- Price: $999,999
- Price sqft: $227
- Waterfront: No
- Year Built: 2022
- Bldg sqft: 4400
- Bedrooms: 4
- Total Baths: 5
- Full Baths: 4
- 1/2 Baths: 1
- Garage / Parking Spaces: 2
- Days On Market: 68
- Additional Information
- Geolocation: 27.8741 / -82.5027
- County: HILLSBOROUGH
- City: TAMPA
- Zipcode: 33611
- Subdivision: Parnells Sub
- Elementary School: Chiaramonte HB
- Middle School: Madison HB
- High School: Robinson HB
- Provided by: AGILE GROUP REALTY
- Contact: Nadia Askar
- 813-569-6294

- DMCA Notice
-
DescriptionWelcome to this beautifully upgraded South Tampa home, ideally located in one of the areas most sought after neighborhoods! Just minutes from MacDill Air Force Base, Bayshore Boulevard, Gadsden Park Trail, and a short drive to the water and boat docks, this home offers the perfect combination of luxury, lifestyle, and location. Inside, you'll find soaring ceilings, elegant lighting, and an open, airy floor plan filled with natural light. The heart of the home is a stunning chefs kitchen featuring a large island, premium finishes, and designer lightingideal for everyday living and entertaining. With four spacious bedrooms, each offering its own private en suite bathroom, plus a guest half bath, the layout is thoughtfully designed for comfort and privacy. Upstairs, youll also find a dedicated office spaceperfect for remote workas well as a laundry room complete with washer and dryer. The primary suite is a true retreat with a california walk in closet and a spa style bath featuring a jacuzzi tub. Step outside to your own private backyard oasis, complete with a resort style pool featuring color changing LED lights, a stylish gazebo, and ample space for entertaining or relaxing. For added value and energy efficiency, the home is equipped with fully paid off solar panelsa major bonus for long term savings. Nature lovers and home chefs will appreciate the fruit bearing mango and lime trees, along with an avocado tree and a fig bush, all set within a beautifully landscaped and fully fenced yard. The manicured front yard adds additional curb appeal to this impressive home. This move in ready property blends modern design, energy efficiency, and convenience in one of Tampas best locations. Whether you're hosting, relaxing, or working from home, this home has it all. Don't miss this rare opportunityschedule your private showing today!
Property Location and Similar Properties
All
Similar






Features
Appliances
- Built-In Oven
- Convection Oven
- Dishwasher
- Disposal
- Dryer
- Exhaust Fan
- Freezer
- Microwave
- Refrigerator
- Washer
Home Owners Association Fee
- 0.00
Carport Spaces
- 0.00
Close Date
- 0000-00-00
Cooling
- Central Air
Country
- US
Covered Spaces
- 0.00
Exterior Features
- French Doors
- Lighting
- Private Mailbox
- Rain Gutters
- Sidewalk
- Sliding Doors
Fencing
- Vinyl
Flooring
- Laminate
- Vinyl
Furnished
- Unfurnished
Garage Spaces
- 2.00
Heating
- Central
High School
- Robinson-HB
Insurance Expense
- 0.00
Interior Features
- Ceiling Fans(s)
- Eat-in Kitchen
- High Ceilings
- Kitchen/Family Room Combo
- Open Floorplan
- PrimaryBedroom Upstairs
- Stone Counters
- Thermostat
- Walk-In Closet(s)
Legal Description
- PARNELL'S SUB UNIT NO 2 LOT 29
Levels
- Two
Living Area
- 3768.00
Middle School
- Madison-HB
Area Major
- 33611 - Tampa
Net Operating Income
- 0.00
Occupant Type
- Owner
Open Parking Spaces
- 0.00
Other Expense
- 0.00
Other Structures
- Gazebo
Parcel Number
- A-16-30-18-425-000000-00029.0
Parking Features
- Covered
- Driveway
- Garage Door Opener
- Ground Level
Pets Allowed
- Yes
Pool Features
- In Ground
- Lighting
- Pool Alarm
- Self Cleaning
- Tile
Property Type
- Residential
Roof
- Shingle
School Elementary
- Chiaramonte-HB
Sewer
- Public Sewer
Tax Year
- 2024
Township
- 30
Utilities
- Cable Connected
- Electricity Connected
- Public
- Water Connected
Views
- 83
Virtual Tour Url
- https://www.propertypanorama.com/instaview/stellar/TB8375427
Water Source
- Public
Year Built
- 2022
Zoning Code
- RS-60
Listing Data ©2025 Pinellas/Central Pasco REALTOR® Organization
The information provided by this website is for the personal, non-commercial use of consumers and may not be used for any purpose other than to identify prospective properties consumers may be interested in purchasing.Display of MLS data is usually deemed reliable but is NOT guaranteed accurate.
Datafeed Last updated on June 24, 2025 @ 12:00 am
©2006-2025 brokerIDXsites.com - https://brokerIDXsites.com
Sign Up Now for Free!X
Call Direct: Brokerage Office: Mobile: 727.710.4938
Registration Benefits:
- New Listings & Price Reduction Updates sent directly to your email
- Create Your Own Property Search saved for your return visit.
- "Like" Listings and Create a Favorites List
* NOTICE: By creating your free profile, you authorize us to send you periodic emails about new listings that match your saved searches and related real estate information.If you provide your telephone number, you are giving us permission to call you in response to this request, even if this phone number is in the State and/or National Do Not Call Registry.
Already have an account? Login to your account.

