
- Jackie Lynn, Broker,GRI,MRP
- Acclivity Now LLC
- Signed, Sealed, Delivered...Let's Connect!
No Properties Found
- Home
- Property Search
- Search results
- 3420 Channelside Court, SAFETY HARBOR, FL 34695
Property Photos
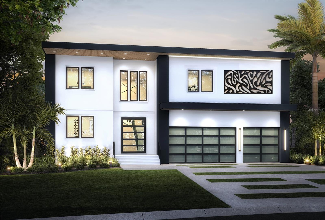

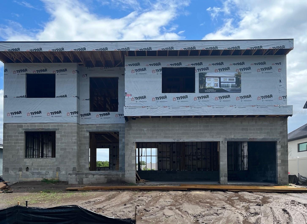
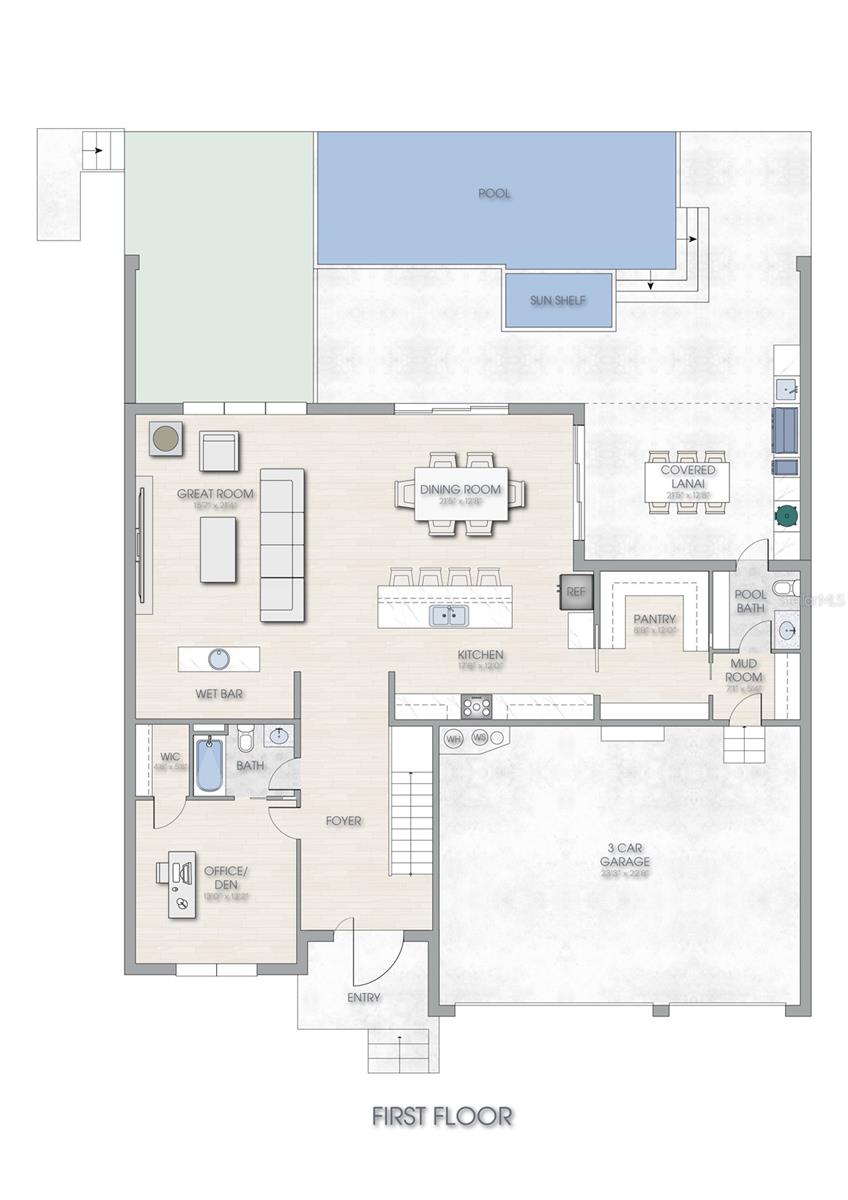
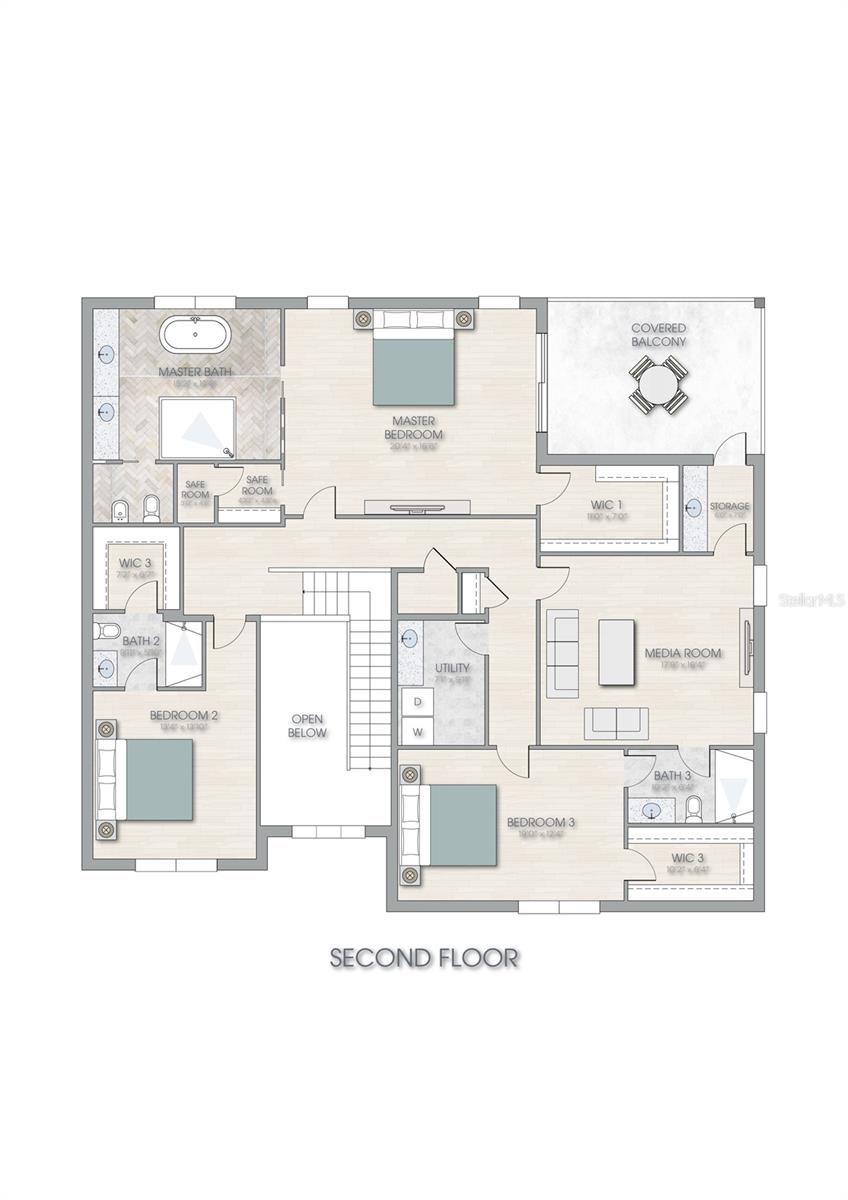
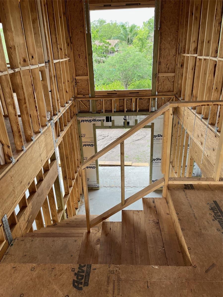
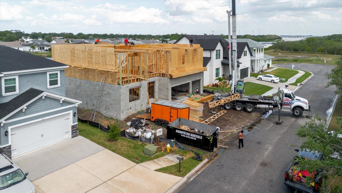
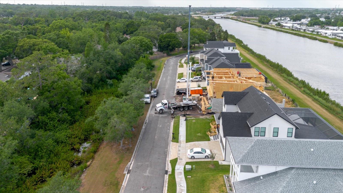
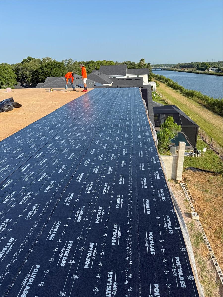
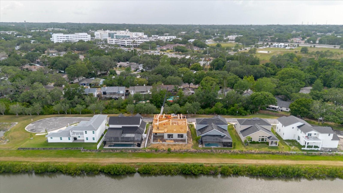
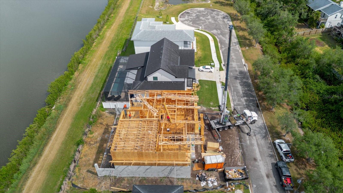
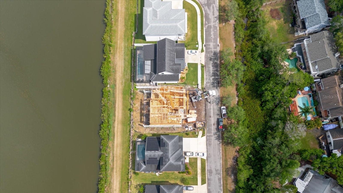
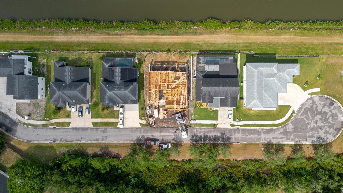
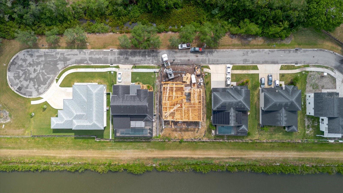
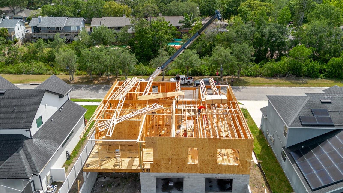
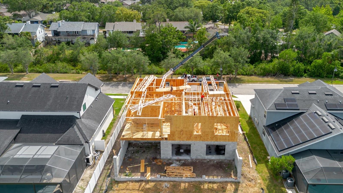
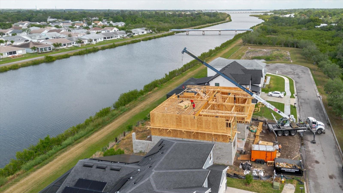
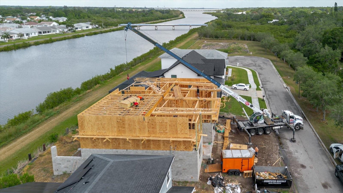
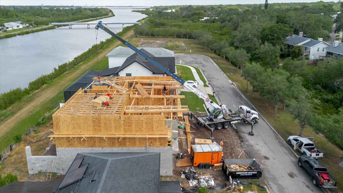
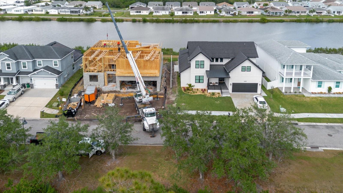
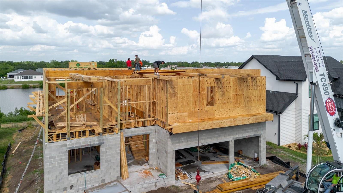
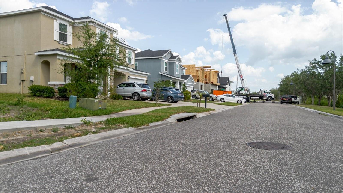
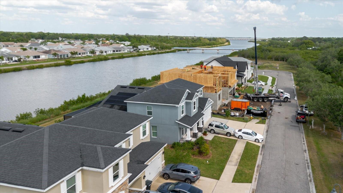
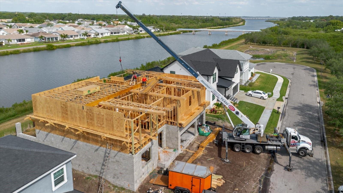
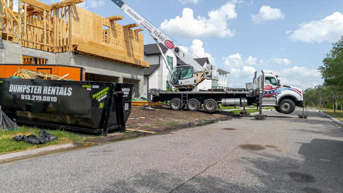
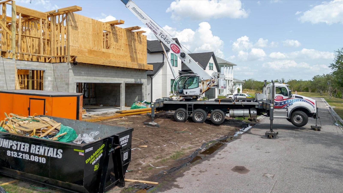
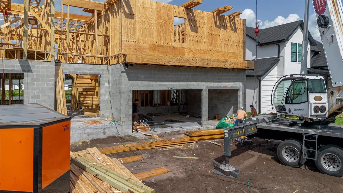
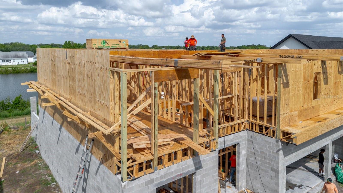
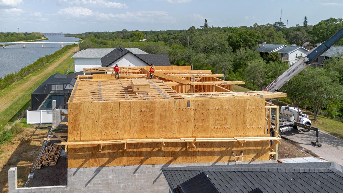
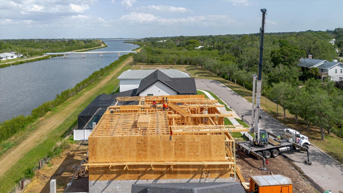
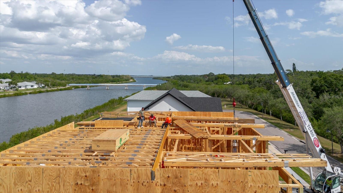
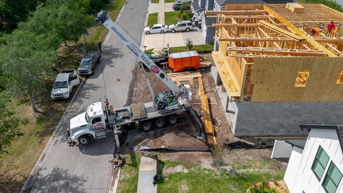
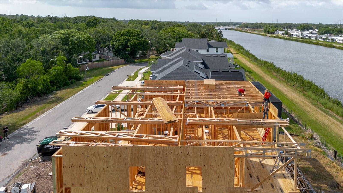
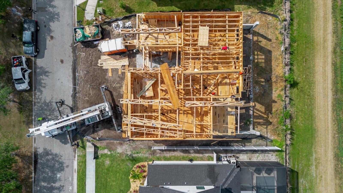
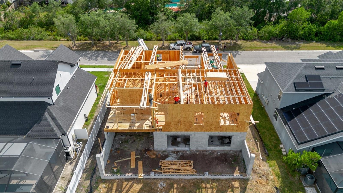
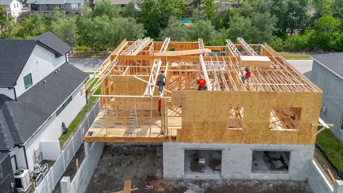
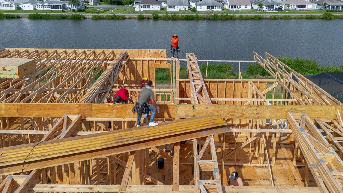
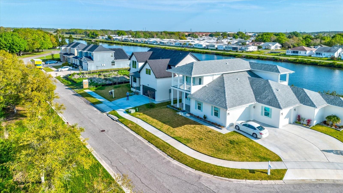
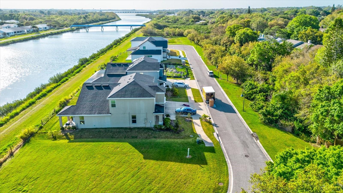

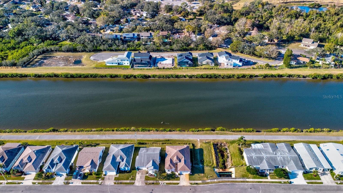
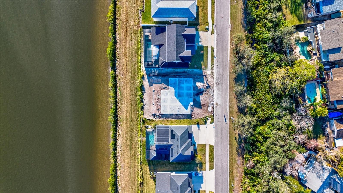
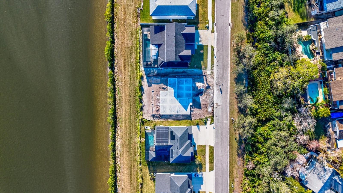
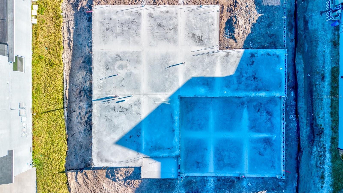
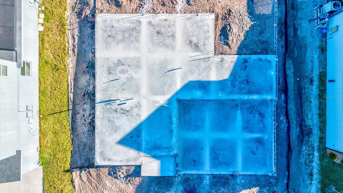
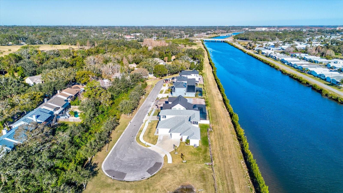
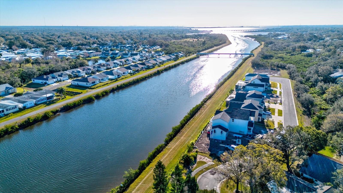
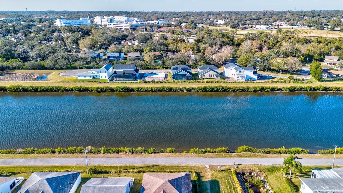
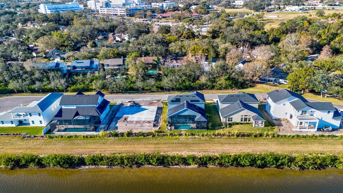
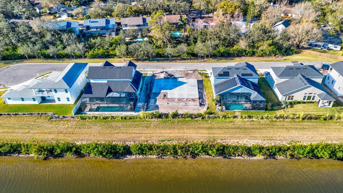
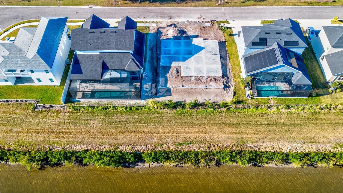
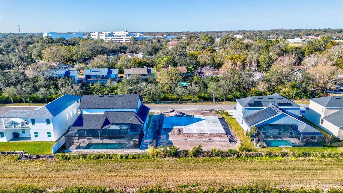
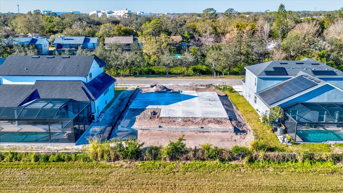
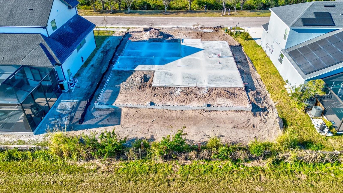
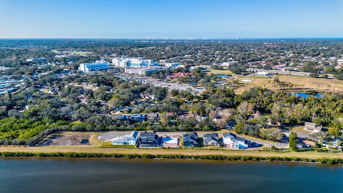
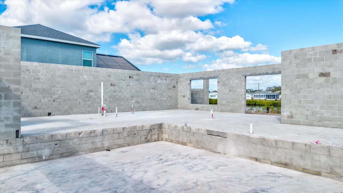
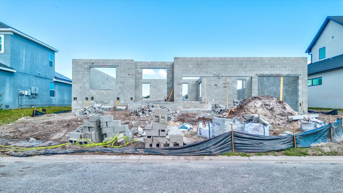
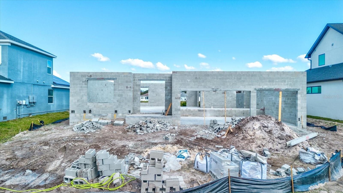
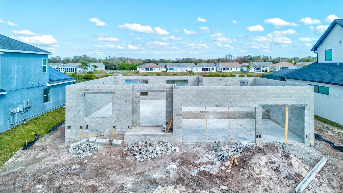
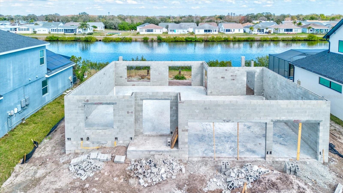
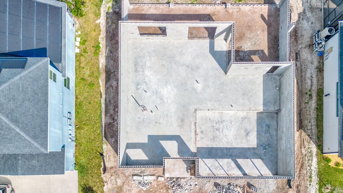
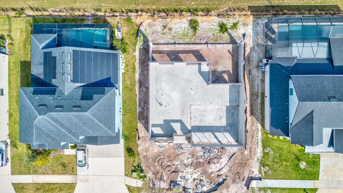
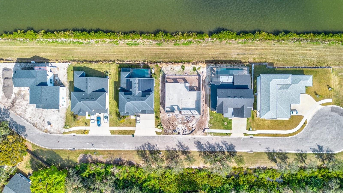
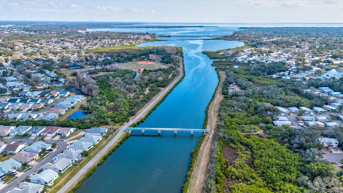
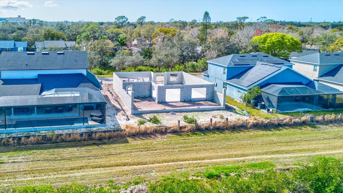
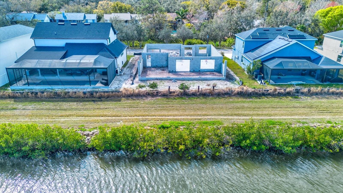
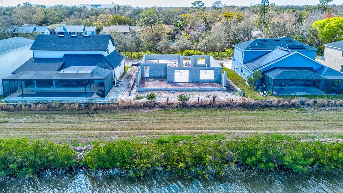
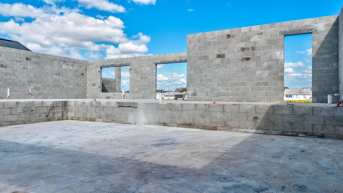
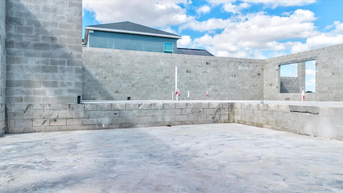
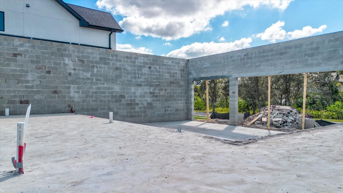
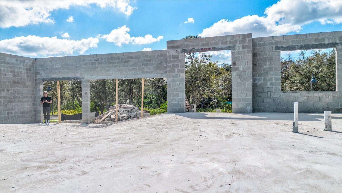
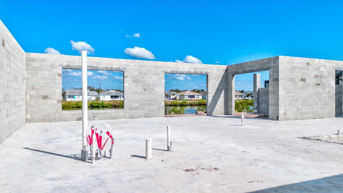
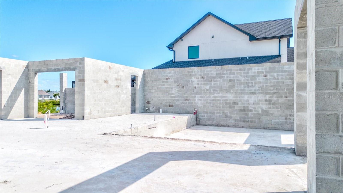
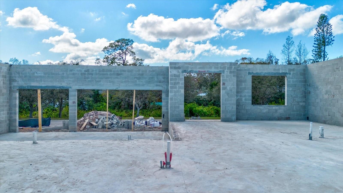
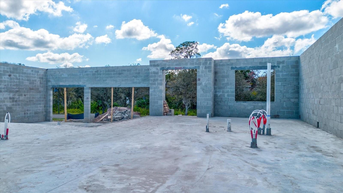
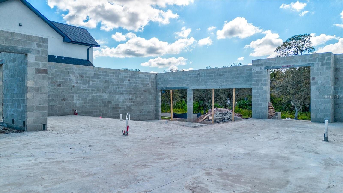
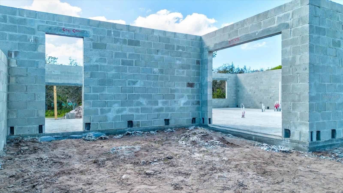
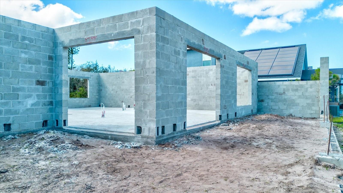
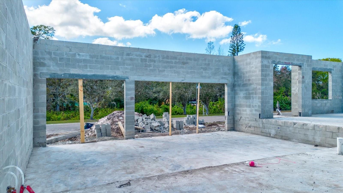
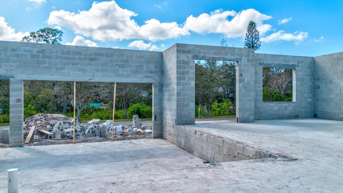
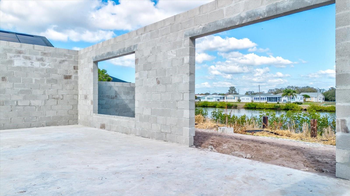
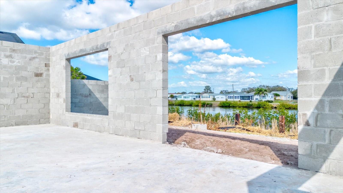
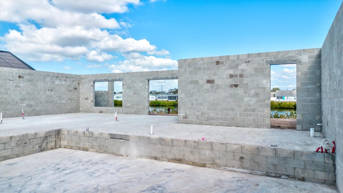
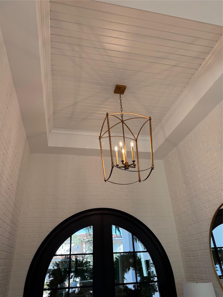
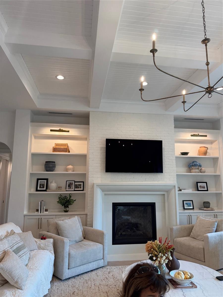
- MLS#: TB8375309 ( Residential )
- Street Address: 3420 Channelside Court
- Viewed: 62
- Price: $2,035,000
- Price sqft: $399
- Waterfront: Yes
- Wateraccess: Yes
- Waterfront Type: Canal - Brackish
- Year Built: 2025
- Bldg sqft: 5100
- Bedrooms: 5
- Total Baths: 5
- Full Baths: 4
- 1/2 Baths: 1
- Garage / Parking Spaces: 3
- Days On Market: 38
- Additional Information
- Geolocation: 28.0434 / -82.7035
- County: PINELLAS
- City: SAFETY HARBOR
- Zipcode: 34695
- Subdivision: Edge Water Reserve
- Elementary School: Safety Harbor Elementary PN
- Middle School: Safety Harbor Middle PN
- High School: Countryside High PN
- Provided by: IMPACT REALTY TAMPA BAY
- Contact: Curt Chandler
- 813-321-1200

- DMCA Notice
-
DescriptionUnder Construction. New Construction in Prime Safety Harbor Location Waterfront Luxury Living Offered by Grandview Custom Homes Introducing a rare opportunity to own a state of the art, custom built waterfront home in the heart of Safety Harbor just minutes from the amazing Downtown area that is full of great restaurants and boutiques. Safety Harbor has so much to offer with great festivals full of entertainment for adults and children and is pet friendly. Just minutes away from Countryside Mease Hospital. You are only a short ride to Tampa International. Very close to all the Beaches. Currently under construction, this stunning 5 bedroom, 4 1/2 bath residence is one of only six exclusive homes in HOA community. Dont miss your chance to personalize design selections during the build phase and turn this dream into your reality. Positioned along the tranquil waterfront, this architectural masterpiece is thoughtfully designed to blend elegance, functionality, and safety. FEMA compliant higher flood elevation permits are complete, and full construction is underway. Key Features: 5 Bedrooms | 4 1/2 Bathrooms Beautiful Pool and Outdoor Kitchen Over 4,000+ sq. ft. of living space Elevator access to all floors Hidden safe room with roof access 3 Car Oversized Garage 750 sq. ft. with 12 ft ceilings Additional 350 sq. ft. separate garage level storage Bonus Spaces Home theater room Game room with wet bar Office/Den (approx. 10x16) Formal dining room Luxury Kitchen Wood cabinetry Tile flooring & backsplash Recessed lighting & ceiling fans Minutes to top shopping, dining, and entertainment Seconds from the open waters of the Gulf of Mexico A perfect balance of coastal beauty and convenience This isnt just a home its a lifestyle. A narrative of modern coastal living, meticulously crafted for those who seek refinement, safety, and inspiration in their everyday surroundings. Now is the time to make this waterfront masterpiece your forever home. Contact us today to learn more and secure your place in Safety Harbors most anticipated new development.
Property Location and Similar Properties
All
Similar






Features
Waterfront Description
- Canal - Brackish
Appliances
- Cooktop
- Dishwasher
- Disposal
- Dryer
- Microwave
- Refrigerator
- Washer
Home Owners Association Fee
- 200.00
Home Owners Association Fee Includes
- Maintenance Grounds
Association Name
- Jim Sitter
Association Phone
- 901-605-5610
Builder Model
- Grandview
Builder Name
- Grandview Custom Homes
Carport Spaces
- 0.00
Close Date
- 0000-00-00
Cooling
- Central Air
Country
- US
Covered Spaces
- 0.00
Exterior Features
- Outdoor Kitchen
Flooring
- Tile
Garage Spaces
- 3.00
Heating
- Central
High School
- Countryside High-PN
Insurance Expense
- 0.00
Interior Features
- Ceiling Fans(s)
- Coffered Ceiling(s)
Legal Description
- EDGE WATER RESERVE BLK A
- LOT 4
Levels
- Two
Living Area
- 3890.00
Middle School
- Safety Harbor Middle-PN
Area Major
- 34695 - Safety Harbor
Net Operating Income
- 0.00
New Construction Yes / No
- Yes
Occupant Type
- Vacant
Open Parking Spaces
- 0.00
Other Expense
- 0.00
Parcel Number
- 16-28-16-24812-001-0040
Pets Allowed
- Cats OK
- Dogs OK
Pool Features
- Heated
- In Ground
Property Condition
- Under Construction
Property Type
- Residential
Roof
- Membrane
School Elementary
- Safety Harbor Elementary-PN
Sewer
- Public Sewer
Style
- Contemporary
- Custom
Tax Year
- 2024
Township
- 28
Utilities
- Cable Available
- Electricity Available
- Sewer Available
- Water Available
View
- Pool
- Water
Views
- 62
Virtual Tour Url
- https://youtu.be/_Pf0qK8YmbQ?si=jnlXFimtfNc0TW0Q
Water Source
- Public
Year Built
- 2025
Listing Data ©2025 Pinellas/Central Pasco REALTOR® Organization
The information provided by this website is for the personal, non-commercial use of consumers and may not be used for any purpose other than to identify prospective properties consumers may be interested in purchasing.Display of MLS data is usually deemed reliable but is NOT guaranteed accurate.
Datafeed Last updated on June 27, 2025 @ 12:00 am
©2006-2025 brokerIDXsites.com - https://brokerIDXsites.com
Sign Up Now for Free!X
Call Direct: Brokerage Office: Mobile: 727.710.4938
Registration Benefits:
- New Listings & Price Reduction Updates sent directly to your email
- Create Your Own Property Search saved for your return visit.
- "Like" Listings and Create a Favorites List
* NOTICE: By creating your free profile, you authorize us to send you periodic emails about new listings that match your saved searches and related real estate information.If you provide your telephone number, you are giving us permission to call you in response to this request, even if this phone number is in the State and/or National Do Not Call Registry.
Already have an account? Login to your account.

