
- Jackie Lynn, Broker,GRI,MRP
- Acclivity Now LLC
- Signed, Sealed, Delivered...Let's Connect!
No Properties Found
- Home
- Property Search
- Search results
- 2217 5th Street E, PALMETTO, FL 34221
Property Photos
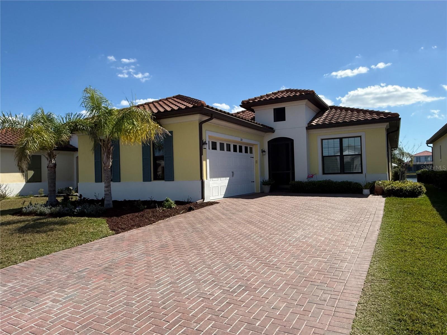

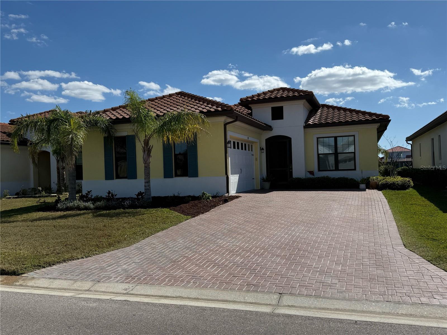
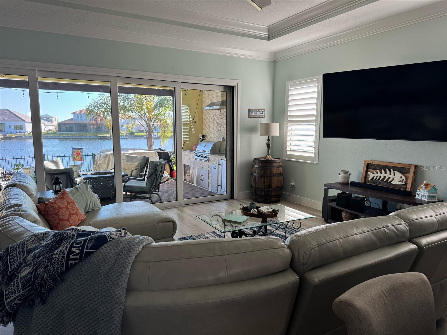
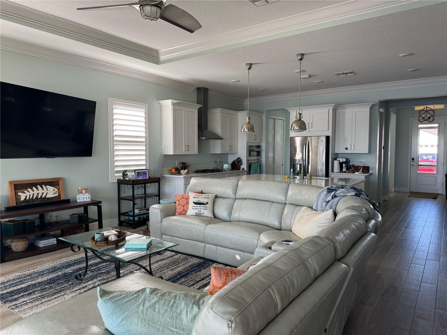
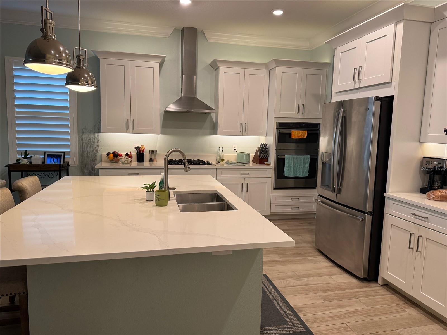
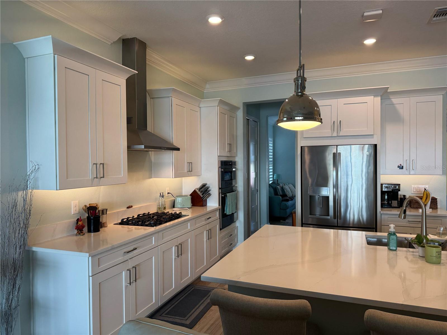
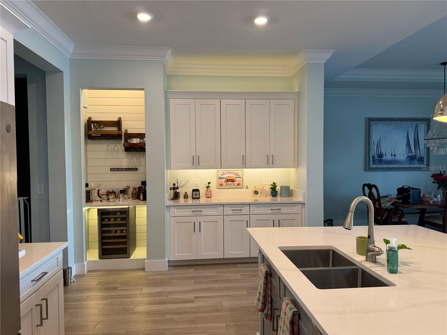
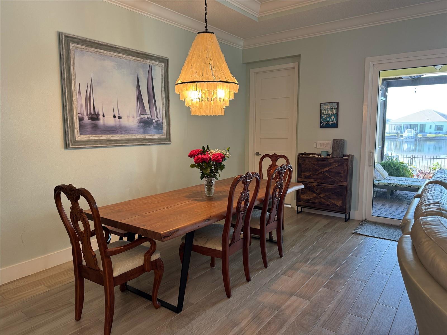
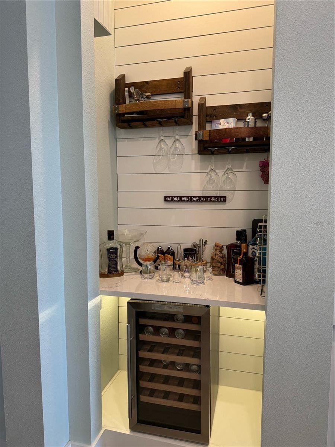
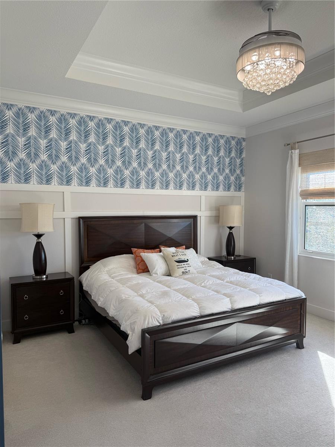
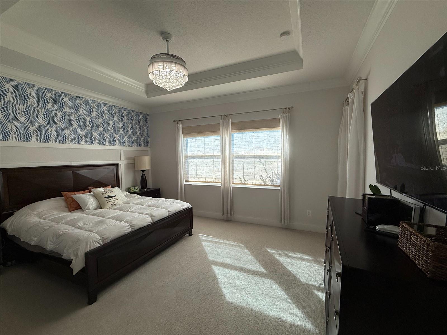
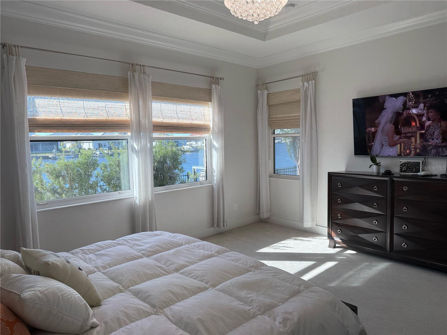
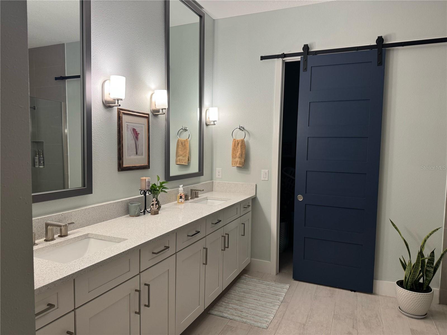
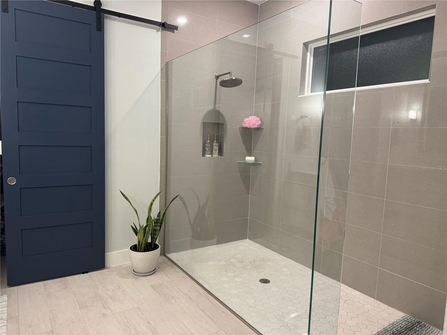
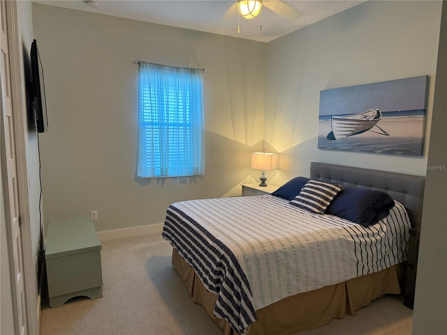
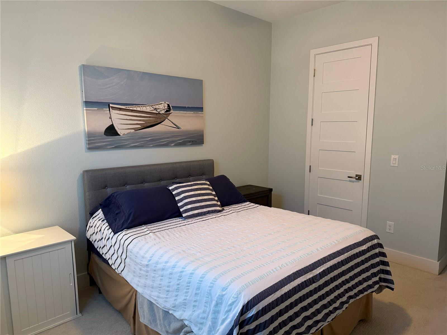
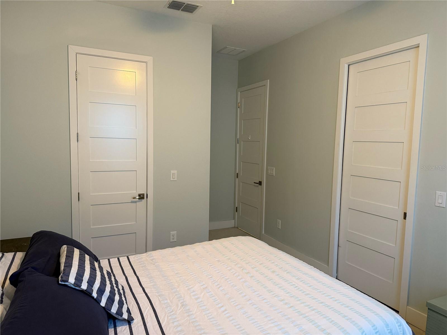
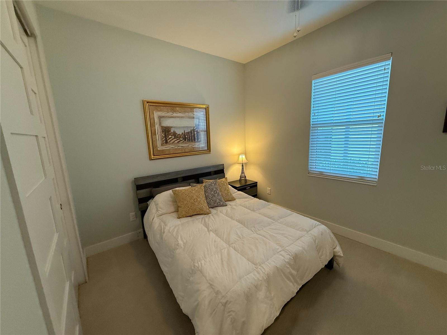
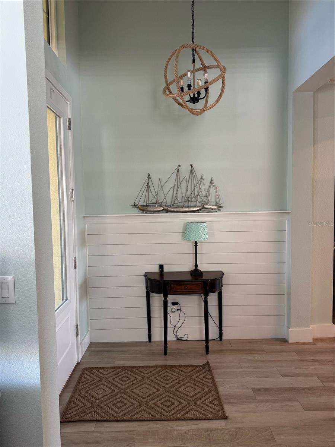
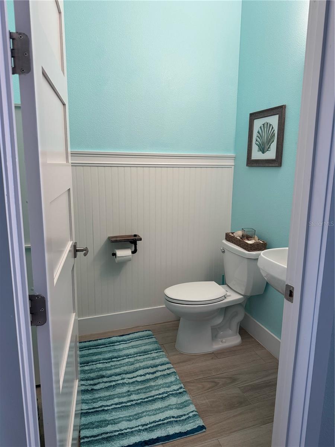
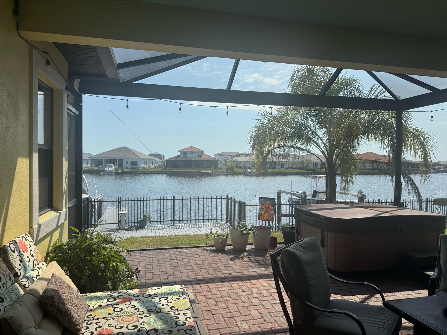
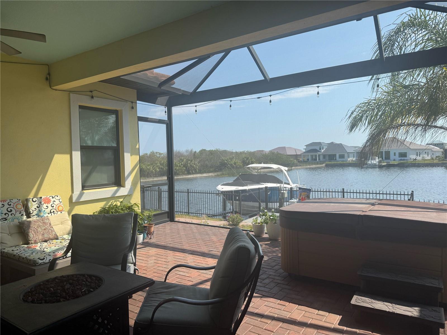
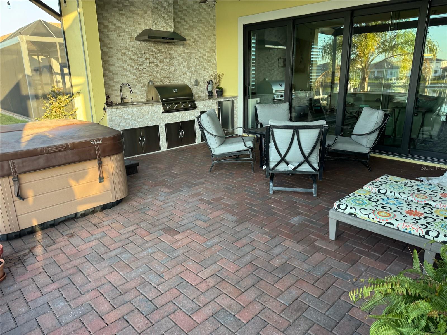
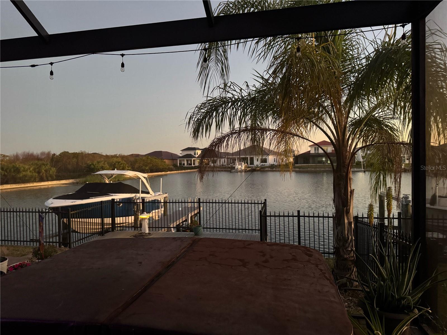
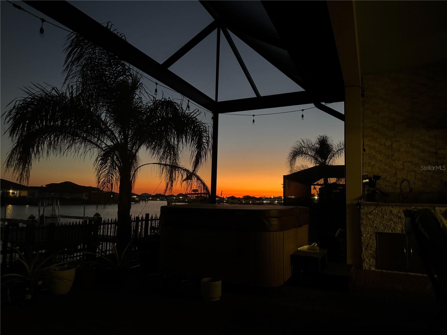
- MLS#: TB8374021 ( Residential )
- Street Address: 2217 5th Street E
- Viewed: 35
- Price: $979,400
- Price sqft: $439
- Waterfront: Yes
- Wateraccess: Yes
- Waterfront Type: Canal - Freshwater,Lagoon,River Front
- Year Built: 2019
- Bldg sqft: 2230
- Bedrooms: 3
- Total Baths: 3
- Full Baths: 2
- 1/2 Baths: 1
- Garage / Parking Spaces: 2
- Days On Market: 51
- Additional Information
- Geolocation: 27.5152 / -82.5413
- County: MANATEE
- City: PALMETTO
- Zipcode: 34221
- Subdivision: Sanctuary Cove
- Elementary School: James Tillman
- Middle School: Lincoln
- High School: Palmetto
- Provided by: YOUNG REAL ESTATE
- Contact: martin Maluchnik
- 407-904-0069

- DMCA Notice
-
DescriptionWATERFRONT LUXURY IN SANCTUARY COVE! Welcome home to your boater's dream home in the exclusive gated waterfront community of Sanctuary Cove, This custom designed single family residence has a nautical theme! It offers a seamless blend of luxury, comfort, and Florida costal living. Close to many water front restaurants. Go by boat or car! Bring your boat. There is a dock with a lift right in your backyard! Interior features > Open concept floor plan with tray ceilings and crown molding. > Chef's kitchen with solid surface countertops, gourmet gas cooktop, convection oven, bar area and stainless steel appliances >Smart home equipped with tankless water heater and modern energy efficient features. >Spacious primary suite with en suite bath, double vanity, and custom walk in closet. >High end tile flooring and premium features throughout. Outdoor Living >Professionally landscaped lot with stucco exterior and beautiful tile roof. >Covered Lanai with outdoor kitchen, hot tub and elegant lighting. Perfect for entertaining! >Waterfront back yard with private boat lift, lagoon views and seawall in a peaceful setting with great sunset views! This is a must see! Schedule your appointment today! Agent is also homeowner.
Property Location and Similar Properties
All
Similar






Features
Waterfront Description
- Canal - Freshwater
- Lagoon
- River Front
Appliances
- Bar Fridge
- Built-In Oven
- Convection Oven
- Cooktop
- Dishwasher
- Disposal
- Microwave
- Range Hood
- Refrigerator
- Tankless Water Heater
- Touchless Faucet
Association Amenities
- Clubhouse
- Fence Restrictions
- Fitness Center
- Gated
- Maintenance
- Pool
- Recreation Facilities
- Security
- Spa/Hot Tub
Home Owners Association Fee
- 89.00
Home Owners Association Fee Includes
- Pool
- Maintenance Grounds
Association Name
- Jennie Bynum
Carport Spaces
- 0.00
Close Date
- 0000-00-00
Cooling
- Central Air
Country
- US
Covered Spaces
- 0.00
Exterior Features
- Garden
- Lighting
- Outdoor Kitchen
- Shade Shutter(s)
- Sliding Doors
Flooring
- Carpet
- Ceramic Tile
- Tile
Garage Spaces
- 2.00
Green Energy Efficient
- Appliances
- Doors
- HVAC
- Incentives
- Thermostat
- Water Heater
- Windows
Heating
- Heat Pump
High School
- Palmetto High
Insurance Expense
- 0.00
Interior Features
- Ceiling Fans(s)
- Crown Molding
- Eat-in Kitchen
- High Ceilings
- Open Floorplan
- Primary Bedroom Main Floor
- Smart Home
- Solid Surface Counters
- Solid Wood Cabinets
- Thermostat
- Tray Ceiling(s)
- Walk-In Closet(s)
- Window Treatments
Legal Description
- Lot 171 Sanctuary Cove Pl#10157.3855/9
Levels
- One
Living Area
- 2250.00
Middle School
- Lincoln Middle
Area Major
- 34221 - Palmetto/Rubonia
Net Operating Income
- 0.00
Occupant Type
- Owner
Open Parking Spaces
- 0.00
Other Expense
- 0.00
Parcel Number
- 1015738559
Pets Allowed
- Yes
Property Type
- Residential
Roof
- Tile
School Elementary
- James Tillman Elementary
Sewer
- Public Sewer
Tax Year
- 2024
Utilities
- BB/HS Internet Available
- Cable Connected
- Electricity Connected
- Natural Gas Connected
- Underground Utilities
- Water Connected
View
- Water
Views
- 35
Virtual Tour Url
- https://www.propertypanorama.com/instaview/stellar/TB8374021
Water Source
- Public
Year Built
- 2019
Zoning Code
- RESI
Listing Data ©2025 Pinellas/Central Pasco REALTOR® Organization
The information provided by this website is for the personal, non-commercial use of consumers and may not be used for any purpose other than to identify prospective properties consumers may be interested in purchasing.Display of MLS data is usually deemed reliable but is NOT guaranteed accurate.
Datafeed Last updated on June 29, 2025 @ 12:00 am
©2006-2025 brokerIDXsites.com - https://brokerIDXsites.com
Sign Up Now for Free!X
Call Direct: Brokerage Office: Mobile: 727.710.4938
Registration Benefits:
- New Listings & Price Reduction Updates sent directly to your email
- Create Your Own Property Search saved for your return visit.
- "Like" Listings and Create a Favorites List
* NOTICE: By creating your free profile, you authorize us to send you periodic emails about new listings that match your saved searches and related real estate information.If you provide your telephone number, you are giving us permission to call you in response to this request, even if this phone number is in the State and/or National Do Not Call Registry.
Already have an account? Login to your account.

