
- Jackie Lynn, Broker,GRI,MRP
- Acclivity Now LLC
- Signed, Sealed, Delivered...Let's Connect!
No Properties Found
- Home
- Property Search
- Search results
- 9603 Sunnyoak Drive, RIVERVIEW, FL 33569
Property Photos
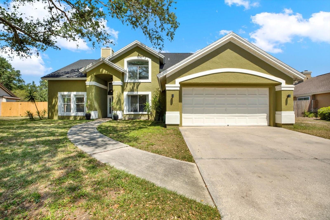

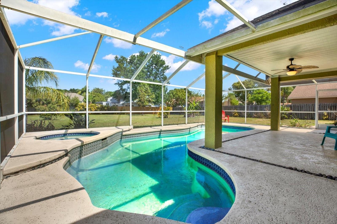
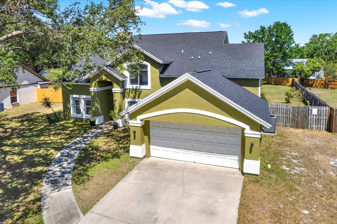
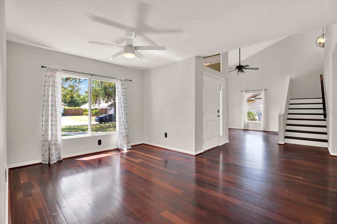
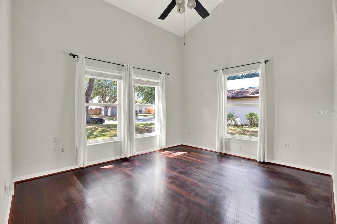
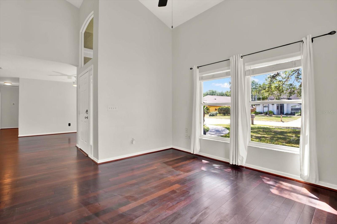
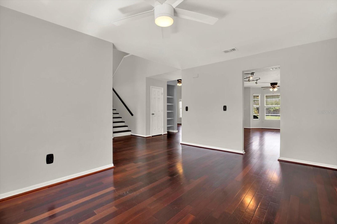
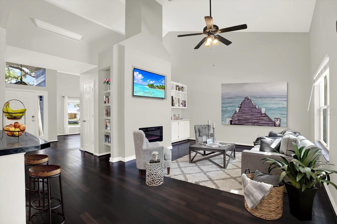
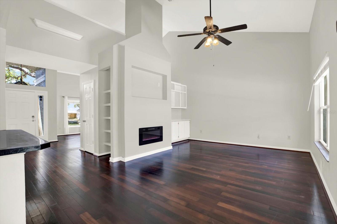
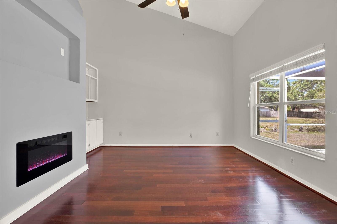
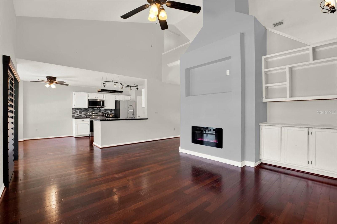
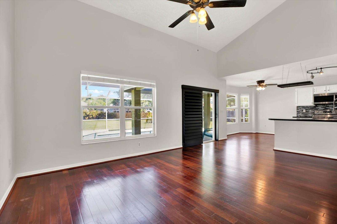
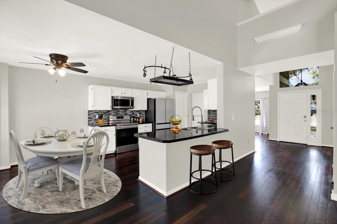
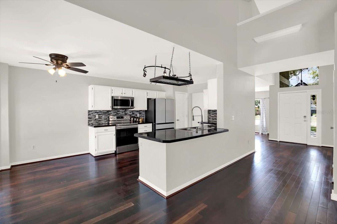
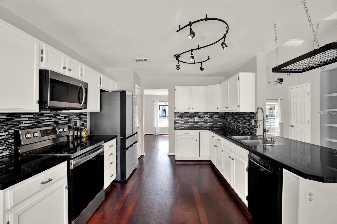
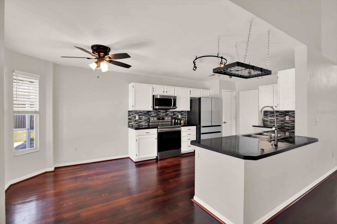
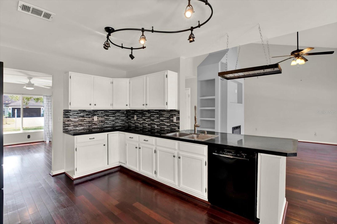
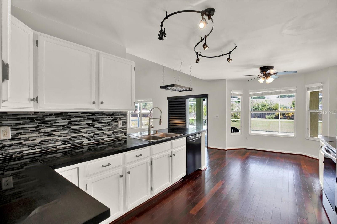
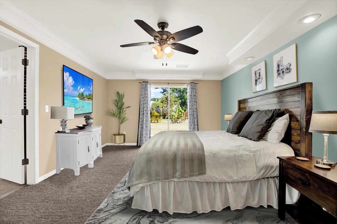
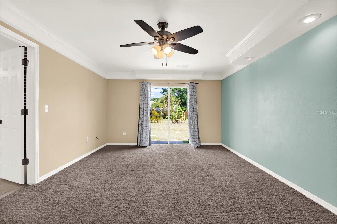
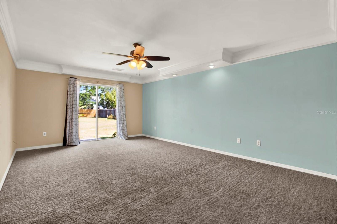
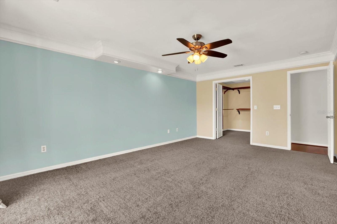
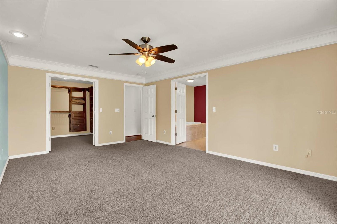
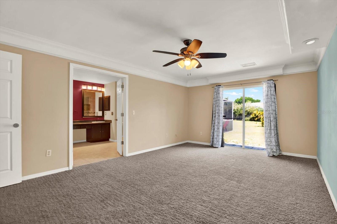
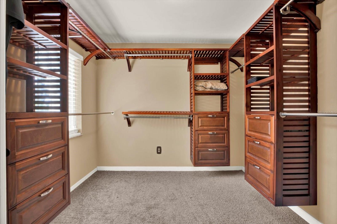
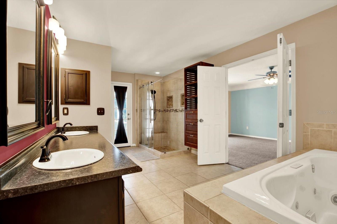
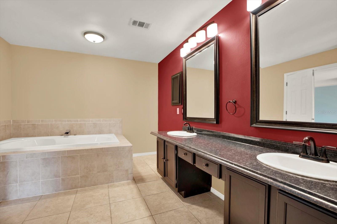

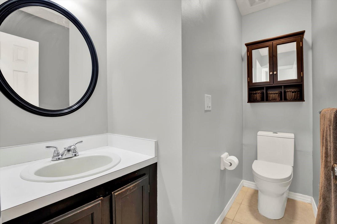
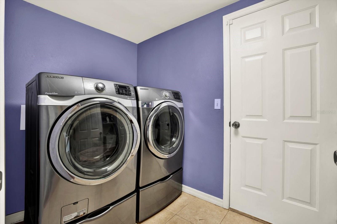
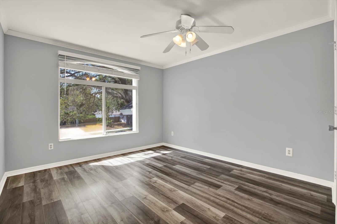
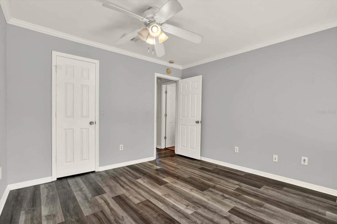
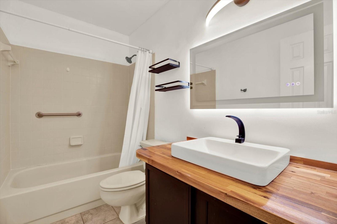
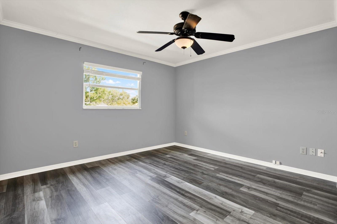
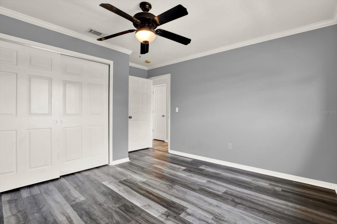
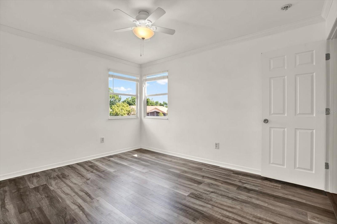
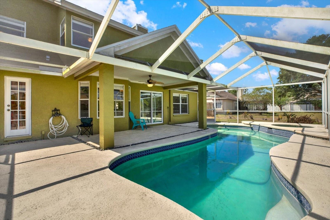
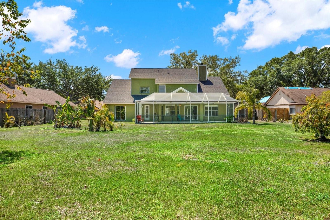
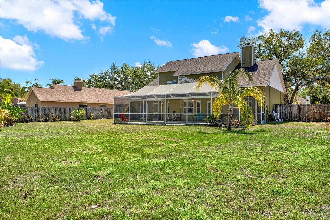
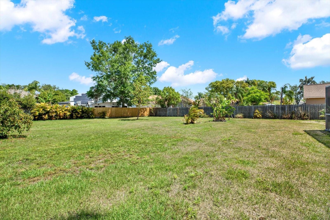
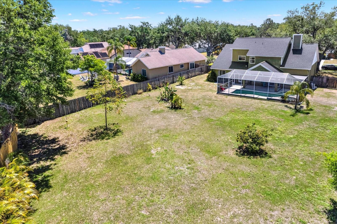
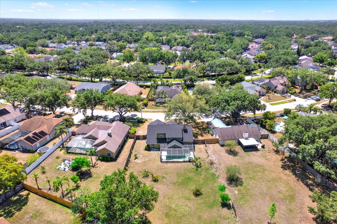
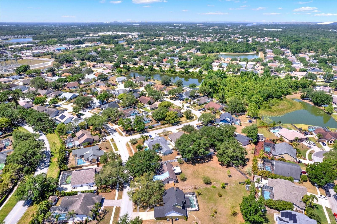
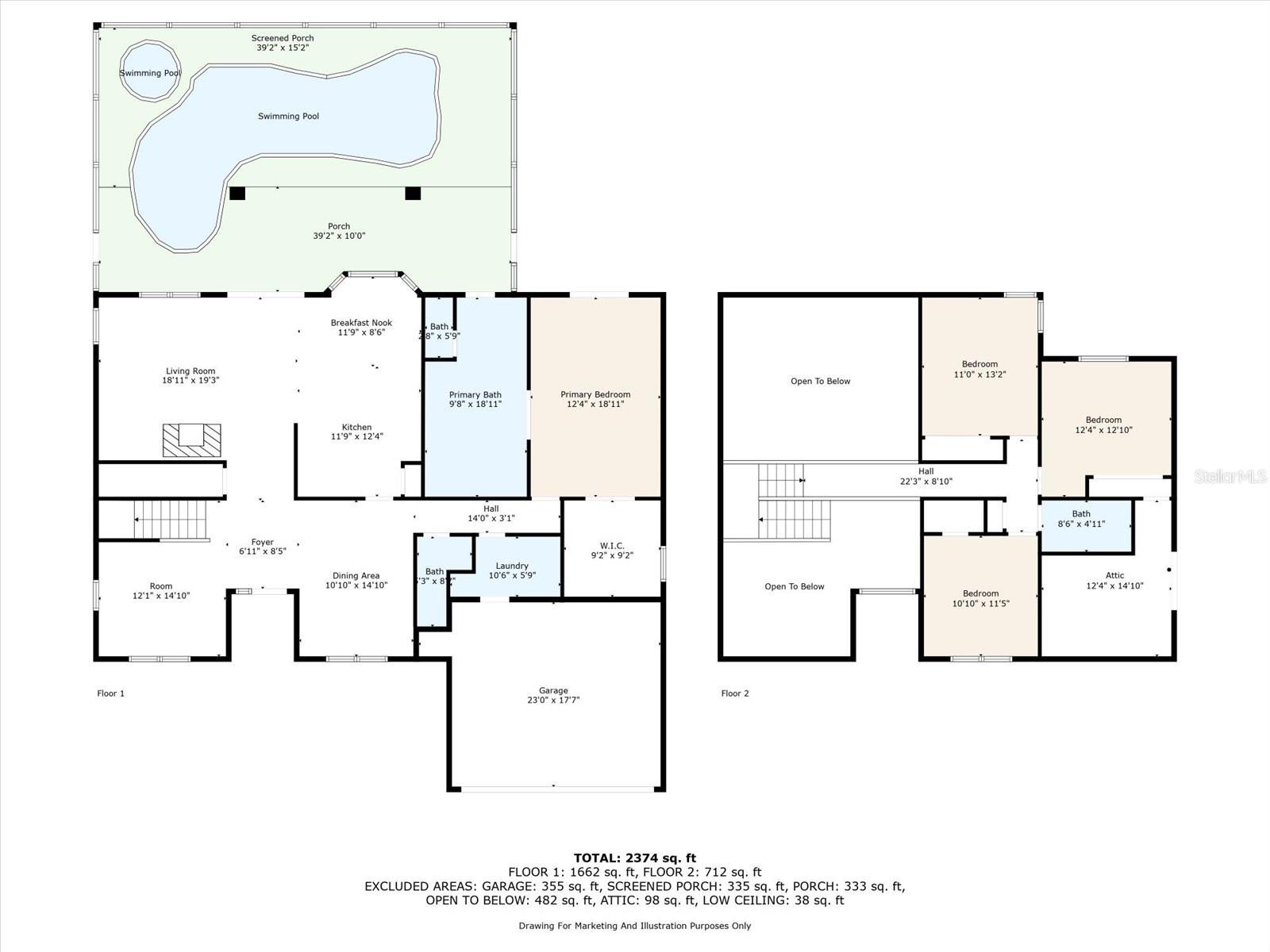
- MLS#: TB8374019 ( Residential )
- Street Address: 9603 Sunnyoak Drive
- Viewed: 23
- Price: $549,900
- Price sqft: $168
- Waterfront: No
- Year Built: 1989
- Bldg sqft: 3274
- Bedrooms: 4
- Total Baths: 3
- Full Baths: 2
- 1/2 Baths: 1
- Garage / Parking Spaces: 2
- Days On Market: 71
- Additional Information
- Geolocation: 27.8598 / -82.2989
- County: HILLSBOROUGH
- City: RIVERVIEW
- Zipcode: 33569
- Subdivision: Riverglen
- Elementary School: Boyette Springs HB
- Middle School: Rodgers HB
- High School: Riverview HB
- Provided by: KELLER WILLIAMS SOUTH SHORE
- Contact: Mandy Cassiano
- 813-641-8300

- DMCA Notice
-
DescriptionOne or more photo(s) has been virtually staged. MOTIVATED SELLER! BRING ALL OFFERS! NO CDD. Low HOA. New roof (2023) New A/C (2022) New Fence (June 2025). GREAT OPPORTUNITY. This 4 bedroom, 2.5 bathroom, 2 story POOL home offering 2,524 sq ft of living space on an expansive nearly 1/2 acre lot in the great location of Riverglen. As you enter, you are greeted by beautiful cherry wood flooring throughout the first floor. The formal living and dining rooms open into a spacious family room, complete with an inset electric fireplace and wooden plantation shutters over the sliding glass doors that lead to the pool patio. The bright and airy kitchen overlooks the pool area through bay windows and includes a breakfast bar, closet pantry, and updated modern refrigerator. Conveniently located between the kitchen and primary bedroom, you'll find a half bath and laundry room. The primary bedroom is a private retreat with plush carpeting, crown molding, sliding glass doors leading to the backyard and a large walk in closet with a custom wood organization system, offering plenty of storage space. Open the double french doors to the primary en suite with an extra large jacuzzi bathtub, dual sink vanities with framed mirrors, private toilet room, and a frameless glass enclosed shower with built in bench. Plus, this bathroom offers direct access to your pool! Upstairs, youll find a catwalk overlooking the first floor, cathedral ceilings, three spacious bedrooms all with luxury vinyl flooring, along with a full bathroom, and extra walk in attic storage area. The oversized backyard features tropical landscaping, and plenty of room for outdoor entertaining. Whether youre relaxing by the pool, entertaining guests, or enjoying the spacious interior, this home offers the perfect blend of comfort and style. Located in a peaceful neighborhood, close to retail stores and restaurants, this home is ready for you to move in and enjoy. Dont miss the opportunity to make it yours!
Property Location and Similar Properties
All
Similar





Features
Appliances
- Dishwasher
- Disposal
- Dryer
- Electric Water Heater
- Microwave
- Range
- Refrigerator
- Washer
Association Amenities
- Basketball Court
Home Owners Association Fee
- 100.00
Association Name
- Greenacre Properties Inc
Carport Spaces
- 0.00
Close Date
- 0000-00-00
Cooling
- Central Air
Country
- US
Covered Spaces
- 0.00
Exterior Features
- Private Mailbox
- Sidewalk
- Sliding Doors
Flooring
- Carpet
- Luxury Vinyl
- Wood
Garage Spaces
- 2.00
Heating
- Central
- Electric
High School
- Riverview-HB
Insurance Expense
- 0.00
Interior Features
- Cathedral Ceiling(s)
- Ceiling Fans(s)
- Eat-in Kitchen
- Kitchen/Family Room Combo
- Open Floorplan
- Primary Bedroom Main Floor
- Split Bedroom
- Vaulted Ceiling(s)
- Walk-In Closet(s)
Legal Description
- RIVERGLEN UNIT 2 LOT 38 BLOCK 2
Levels
- Two
Living Area
- 2524.00
Lot Features
- In County
- Oversized Lot
Middle School
- Rodgers-HB
Area Major
- 33569 - Riverview
Net Operating Income
- 0.00
Occupant Type
- Owner
Open Parking Spaces
- 0.00
Other Expense
- 0.00
Parcel Number
- U-22-30-20-2SG-000002-00038.0
Parking Features
- Driveway
- Garage Door Opener
Pets Allowed
- Yes
Pool Features
- Child Safety Fence
- In Ground
Property Type
- Residential
Roof
- Shingle
School Elementary
- Boyette Springs-HB
Sewer
- Public Sewer
Tax Year
- 2024
Township
- 30
Utilities
- BB/HS Internet Available
- Public
Views
- 23
Virtual Tour Url
- https://www.propertypanorama.com/instaview/stellar/TB8374019
Water Source
- Public
Year Built
- 1989
Zoning Code
- PD
Listing Data ©2025 Pinellas/Central Pasco REALTOR® Organization
The information provided by this website is for the personal, non-commercial use of consumers and may not be used for any purpose other than to identify prospective properties consumers may be interested in purchasing.Display of MLS data is usually deemed reliable but is NOT guaranteed accurate.
Datafeed Last updated on June 28, 2025 @ 12:00 am
©2006-2025 brokerIDXsites.com - https://brokerIDXsites.com
Sign Up Now for Free!X
Call Direct: Brokerage Office: Mobile: 727.710.4938
Registration Benefits:
- New Listings & Price Reduction Updates sent directly to your email
- Create Your Own Property Search saved for your return visit.
- "Like" Listings and Create a Favorites List
* NOTICE: By creating your free profile, you authorize us to send you periodic emails about new listings that match your saved searches and related real estate information.If you provide your telephone number, you are giving us permission to call you in response to this request, even if this phone number is in the State and/or National Do Not Call Registry.
Already have an account? Login to your account.

