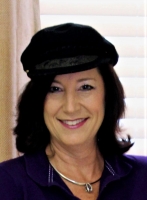
- Jackie Lynn, Broker,GRI,MRP
- Acclivity Now LLC
- Signed, Sealed, Delivered...Let's Connect!
No Properties Found
- Home
- Property Search
- Search results
- 1005 Whitehurst Road 6, PLANT CITY, FL 33563
Property Photos
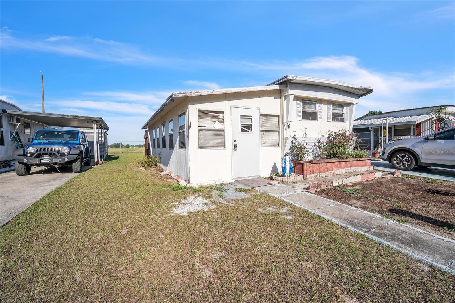

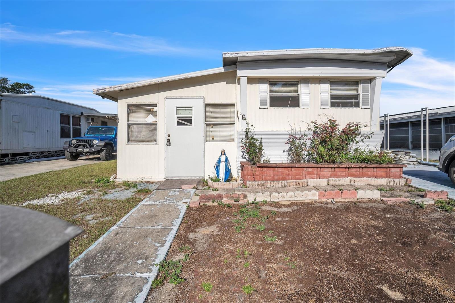
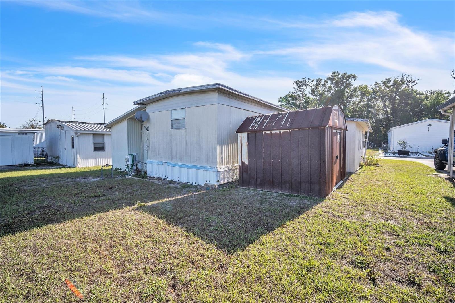
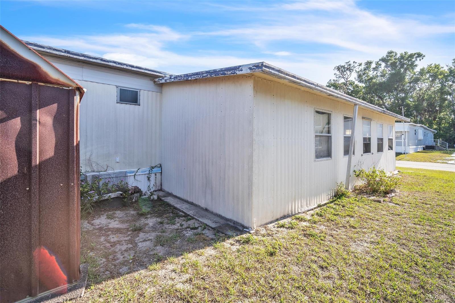
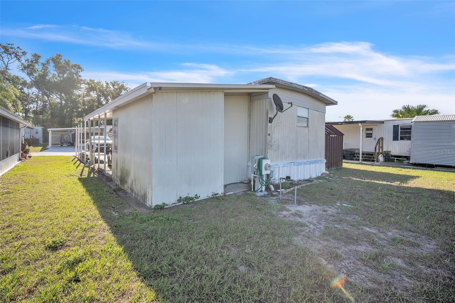
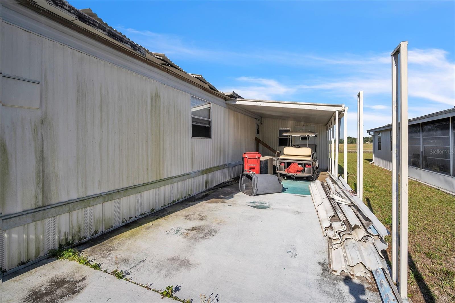
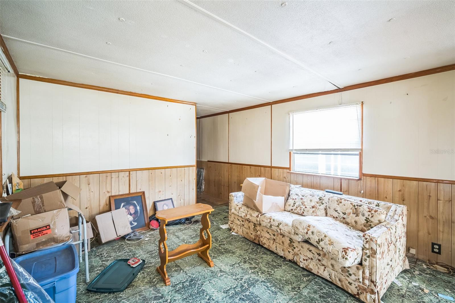
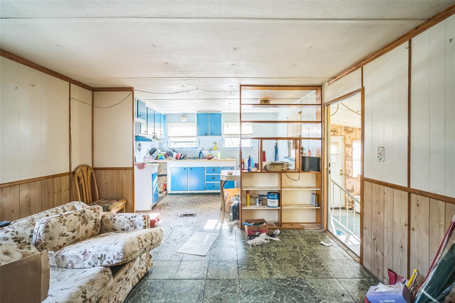
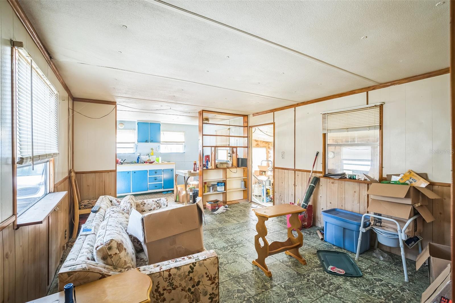
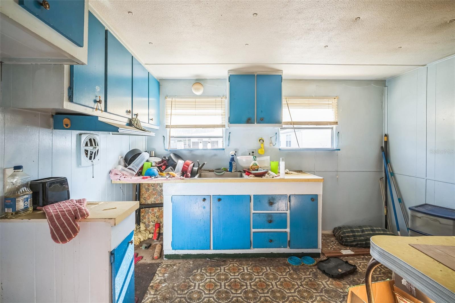
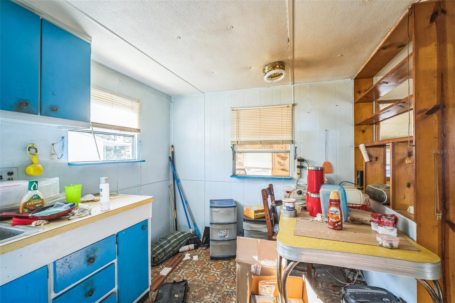
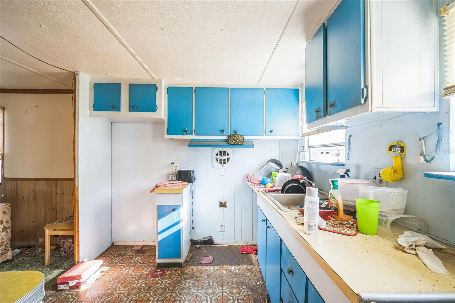
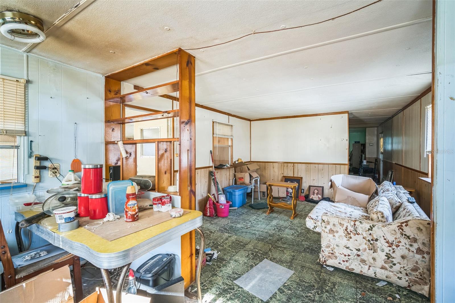
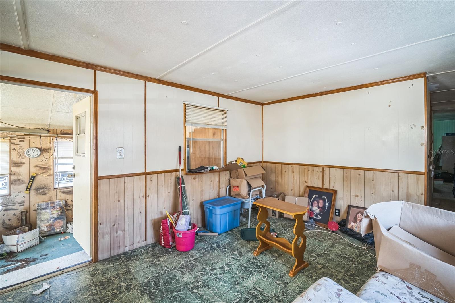
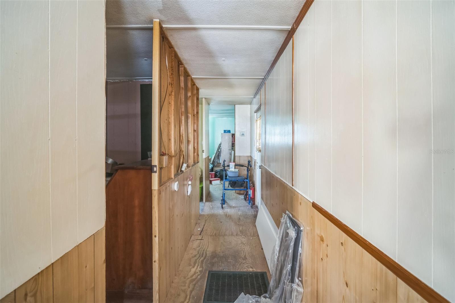
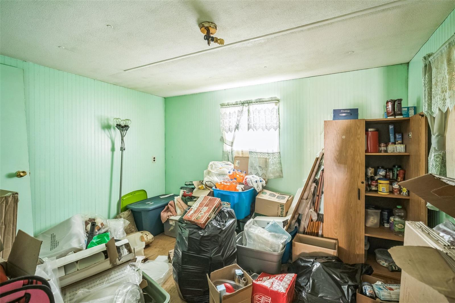
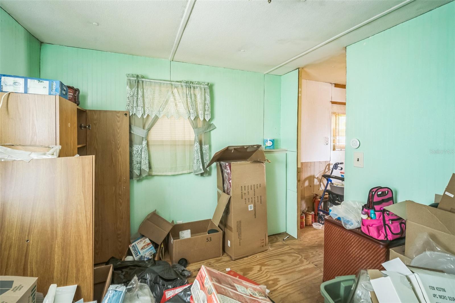
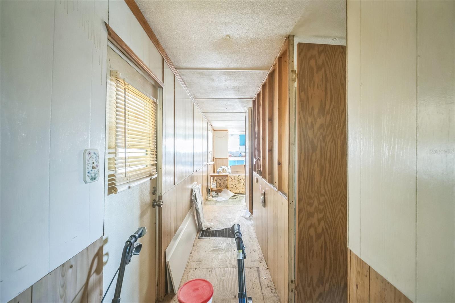
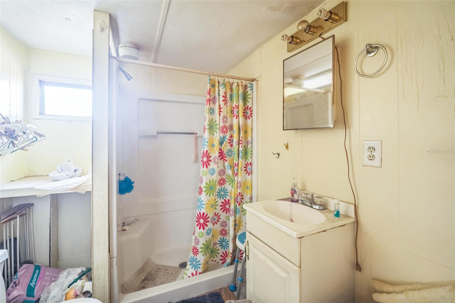
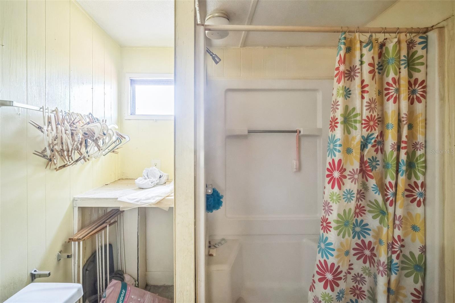
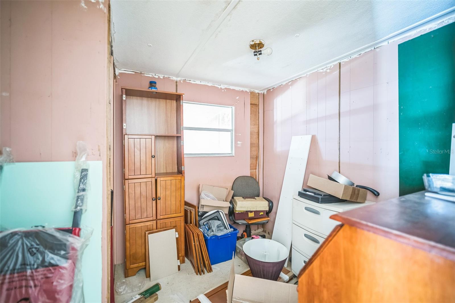
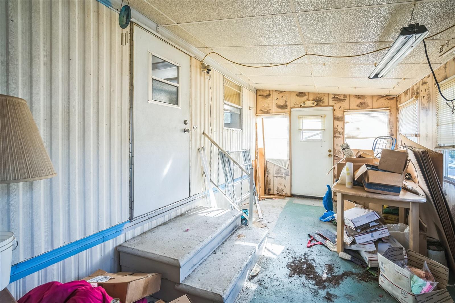
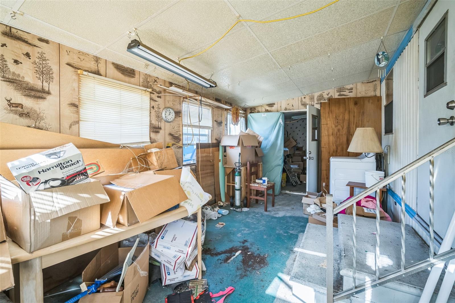
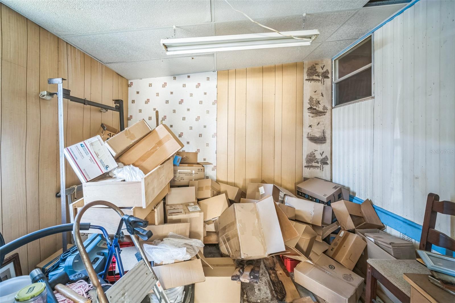
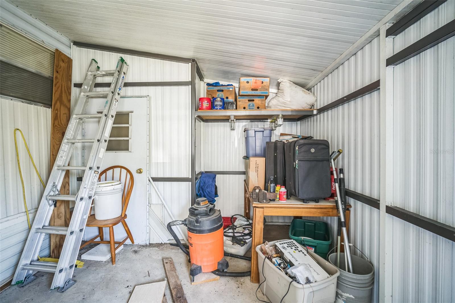
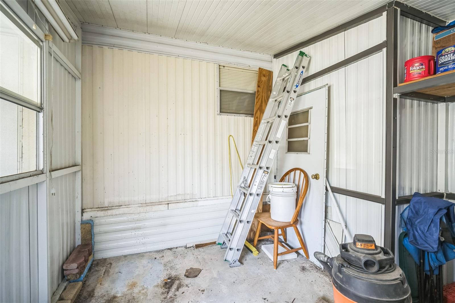
- MLS#: TB8373325 ( Residential )
- Street Address: 1005 Whitehurst Road 6
- Viewed: 27
- Price: $78,500
- Price sqft: $66
- Waterfront: No
- Year Built: 1972
- Bldg sqft: 1184
- Bedrooms: 2
- Total Baths: 1
- Full Baths: 1
- Garage / Parking Spaces: 1
- Days On Market: 79
- Additional Information
- Geolocation: 28.0233 / -82.1594
- County: HILLSBOROUGH
- City: PLANT CITY
- Zipcode: 33563
- Subdivision: West Pines Village Mobile Home
- Elementary School: Bryan Plant City HB
- Middle School: Tomlin HB
- High School: Strawberry Crest High School
- Provided by: JT REALTY & ASSOCIATES
- Contact: Lindsey Funderburk
- 352-279-2640

- DMCA Notice
-
DescriptionWelcome to this quaint and peaceful 55+ community with not only a LOW HOA but also NO LOT FEES! This 2 bedroom 1 bathroom mobile home is the perfect size for anyone looking to live a simple low maintenance lifestyle. A fantastic bonus to this single wide is the enclosed addition that allows for more storage space, a workshop, craft area or whatever you see fit for your extra space. The community features a clubhouse with activities to keep you busy as well as a community pool to keep you cool on those hot summer days. Located in a fantastic area of Plant City. You would be minutes from local shopping, restaurants, I4 which gives you quick access to getting to both Tampa or Orlando, AND you would be just down the street from the entrance of the ever famous Plant City Strawberry Festival. Come see for yourself this great little community and make this property yours today.
Property Location and Similar Properties
All
Similar






Features
Appliances
- None
Association Amenities
- Clubhouse
- Maintenance
- Pool
Home Owners Association Fee
- 135.00
Home Owners Association Fee Includes
- Pool
- Maintenance Grounds
Association Name
- Unknown
Carport Spaces
- 1.00
Close Date
- 0000-00-00
Cooling
- Other
Country
- US
Covered Spaces
- 0.00
Exterior Features
- Private Mailbox
- Storage
Flooring
- Linoleum
Garage Spaces
- 0.00
Heating
- Other
High School
- Strawberry Crest High School
Insurance Expense
- 0.00
Interior Features
- Eat-in Kitchen
- Kitchen/Family Room Combo
Legal Description
- WEST PINES VILLAGE MOBILE HOME PARK A COOPERATIVE UNIT 6
Levels
- One
Living Area
- 644.00
Middle School
- Tomlin-HB
Area Major
- 33563 - Plant City
Net Operating Income
- 0.00
Occupant Type
- Owner
Open Parking Spaces
- 0.00
Other Expense
- 0.00
Other Structures
- Shed(s)
Parcel Number
- P-25-28-21-56D-000000-00006.0
Pets Allowed
- Yes
Property Type
- Residential
Roof
- Metal
School Elementary
- Bryan Plant City-HB
Sewer
- Public Sewer
Tax Year
- 2024
Township
- 28
Utilities
- Electricity Connected
- Sewer Connected
- Water Connected
Views
- 27
Virtual Tour Url
- https://www.propertypanorama.com/instaview/stellar/TB8373325
Water Source
- Public
Year Built
- 1972
Zoning Code
- R-1
Listing Data ©2025 Pinellas/Central Pasco REALTOR® Organization
The information provided by this website is for the personal, non-commercial use of consumers and may not be used for any purpose other than to identify prospective properties consumers may be interested in purchasing.Display of MLS data is usually deemed reliable but is NOT guaranteed accurate.
Datafeed Last updated on July 12, 2025 @ 12:00 am
©2006-2025 brokerIDXsites.com - https://brokerIDXsites.com
Sign Up Now for Free!X
Call Direct: Brokerage Office: Mobile: 727.710.4938
Registration Benefits:
- New Listings & Price Reduction Updates sent directly to your email
- Create Your Own Property Search saved for your return visit.
- "Like" Listings and Create a Favorites List
* NOTICE: By creating your free profile, you authorize us to send you periodic emails about new listings that match your saved searches and related real estate information.If you provide your telephone number, you are giving us permission to call you in response to this request, even if this phone number is in the State and/or National Do Not Call Registry.
Already have an account? Login to your account.

