
- Jackie Lynn, Broker,GRI,MRP
- Acclivity Now LLC
- Signed, Sealed, Delivered...Let's Connect!
No Properties Found
- Home
- Property Search
- Search results
- 1264 Acadia Harbor Place, BRANDON, FL 33511
Property Photos
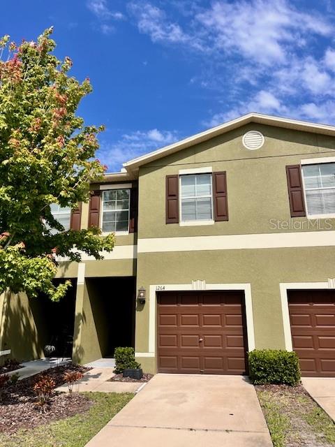

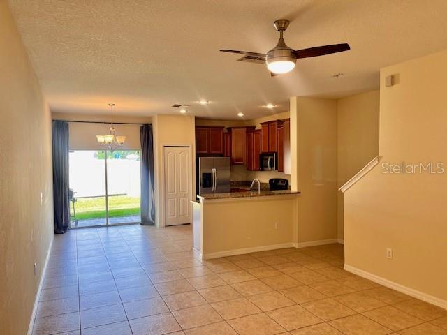
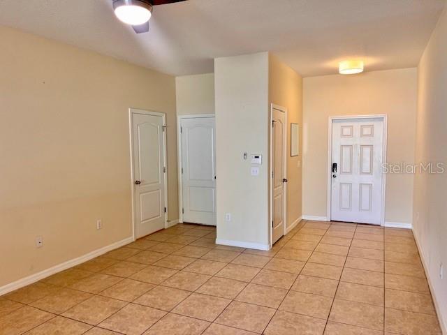
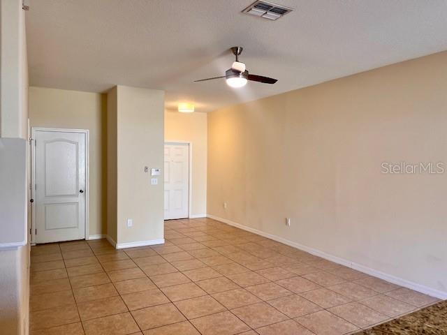
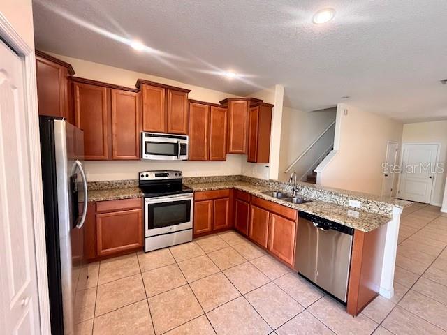
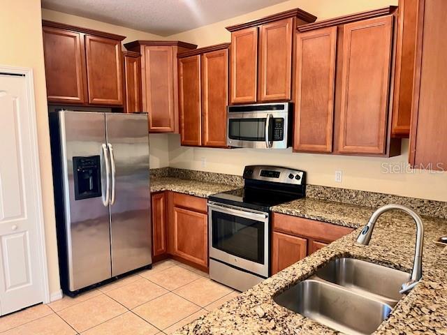
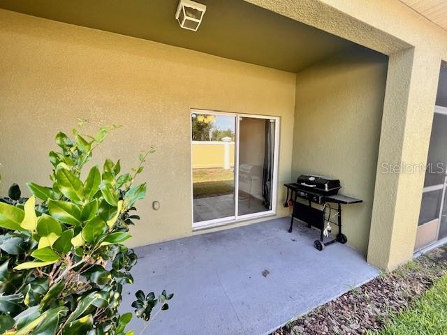
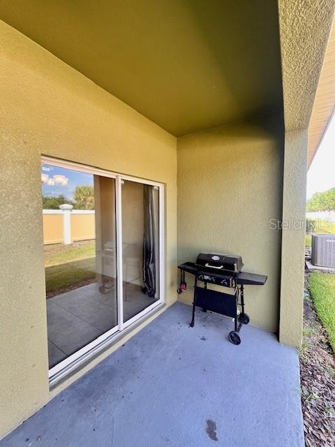
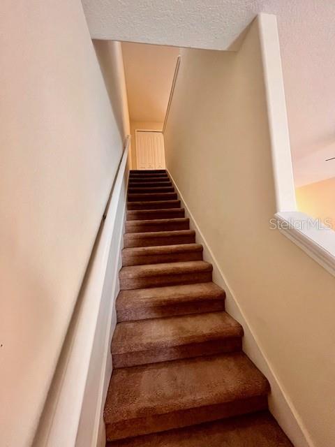
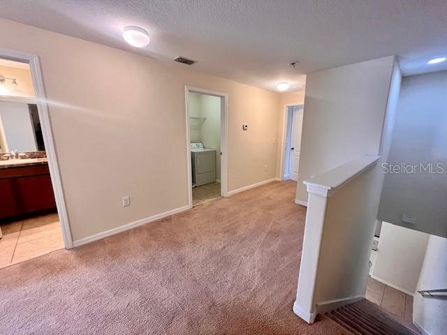
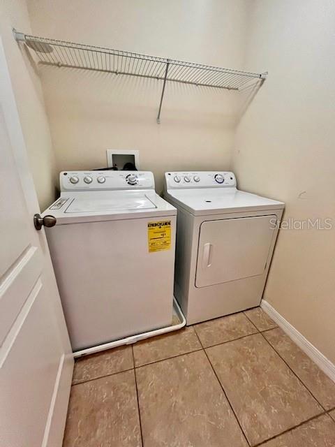
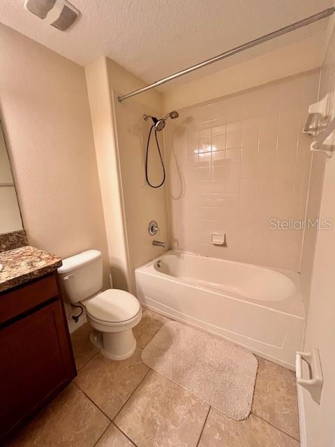
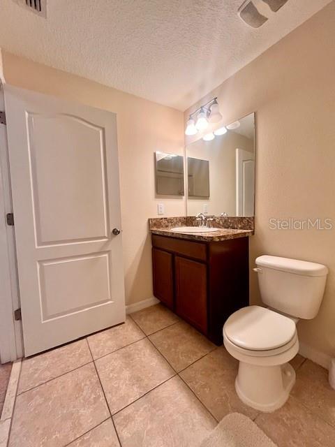
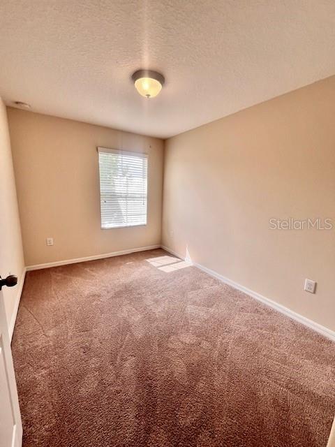
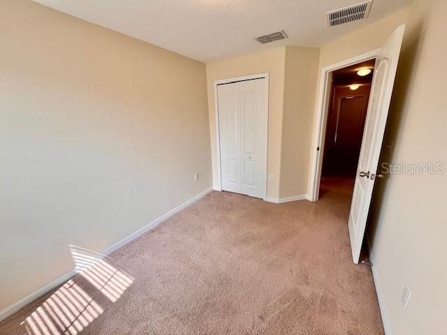
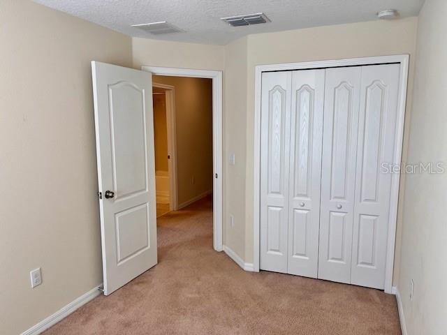
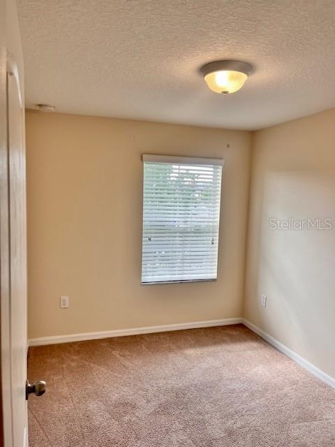
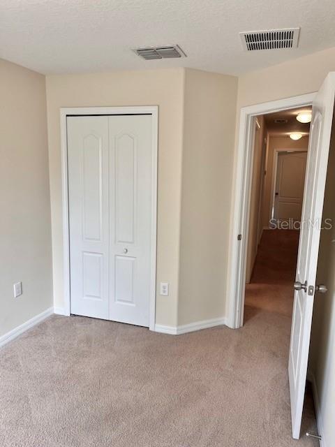
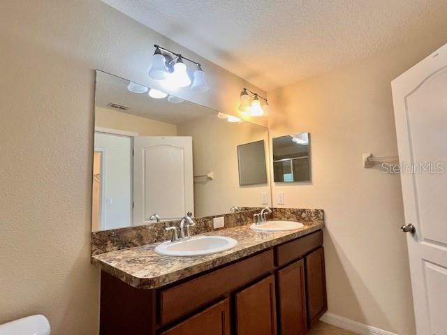
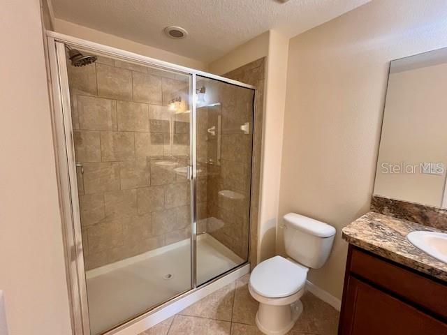
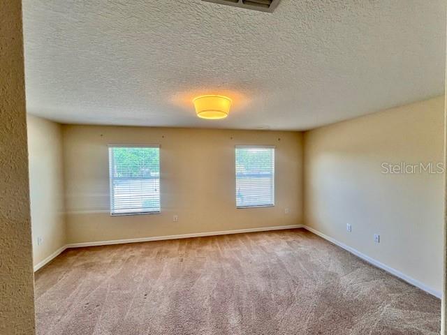
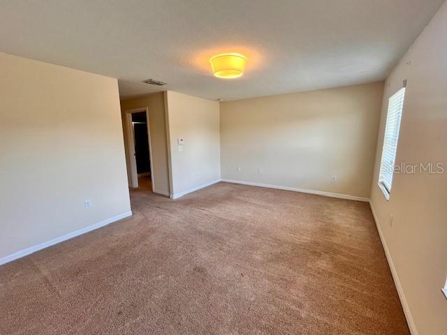
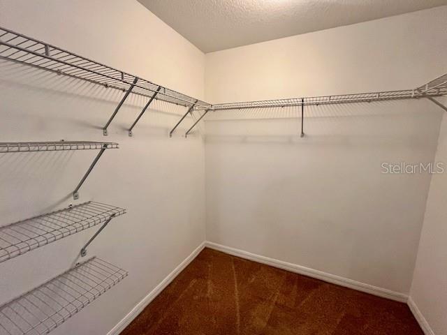
- MLS#: TB8373188 ( Residential Lease )
- Street Address: 1264 Acadia Harbor Place
- Viewed: 38
- Price: $2,200
- Price sqft: $1
- Waterfront: No
- Year Built: 2014
- Bldg sqft: 2118
- Bedrooms: 3
- Total Baths: 3
- Full Baths: 2
- 1/2 Baths: 1
- Garage / Parking Spaces: 1
- Days On Market: 72
- Additional Information
- Geolocation: 27.9156 / -82.3313
- County: HILLSBOROUGH
- City: BRANDON
- Zipcode: 33511
- Subdivision: Brandon Pointe Prcl 107 Repl
- Elementary School: Lamb Elementary
- Middle School: McLane HB
- High School: Spoto High HB
- Provided by: SMITH & ASSOCIATES REAL ESTATE
- Contact: Justin Morris
- 813-839-3800

- DMCA Notice
-
DescriptionStunning 3 Bed, 2.5 Bath Townhome in the Heart of Brandon Move in Ready! Welcome to this beautifully maintained, move in ready townhome in a great location, right in the heart of Brandon! Situated just minutes from Costco, Publix, retail shopping, schools, and entertainment everything you need is less than a mile away. Conveniently located off the highway, youll enjoy quick access to major routes while remaining far enough from the traffic to ensure peace and quiet. Plus, Downtown Tampa is just 15 minutes away! This spacious two story townhome feels like a single family home with plenty of room to spread out. The first floor boasts elegant tile throughout, an abundance of natural light, and an open concept living area perfect for relaxing or entertaining. The kitchen is a chefs dream with solid wood cabinets, granite countertops, and sleek stainless steel appliances. Enjoy a cup of coffee or tea each morning on the patio. Entertaining guests is a breeze with a powder room located on the first floor. Upstairs, youll find three generously sized bedrooms, including a master suite that features double sinks and a walk in shower. The upstairs laundry closet is centrally located for added convenience. All appliances, including the washer and dryer, are included, making this home truly move in ready. Dont miss the opportunity to rent this exceptional property in an ideal location! Schedule a tour today!
Property Location and Similar Properties
All
Similar






Features
Appliances
- Disposal
- Dryer
- Microwave
- Range
- Refrigerator
- Washer
Home Owners Association Fee
- 0.00
Association Name
- Jen Robertson
Association Phone
- 813-349-6552
Carport Spaces
- 0.00
Close Date
- 0000-00-00
Cooling
- Central Air
Country
- US
Covered Spaces
- 0.00
Furnished
- Unfurnished
Garage Spaces
- 1.00
Heating
- Central
High School
- Spoto High-HB
Insurance Expense
- 0.00
Interior Features
- Ceiling Fans(s)
- High Ceilings
- Walk-In Closet(s)
- Window Treatments
Levels
- Two
Living Area
- 1670.00
Middle School
- McLane-HB
Area Major
- 33511 - Brandon
Net Operating Income
- 0.00
Occupant Type
- Vacant
Open Parking Spaces
- 0.00
Other Expense
- 0.00
Owner Pays
- Grounds Care
- Trash Collection
Parcel Number
- U-32-29-20-9XC-000027-00007.0
Pets Allowed
- Breed Restrictions
- Cats OK
- Dogs OK
- Pet Deposit
- Size Limit
Property Type
- Residential Lease
School Elementary
- Lamb Elementary
Views
- 38
Virtual Tour Url
- https://www.propertypanorama.com/instaview/stellar/TB8373188
Year Built
- 2014
Listing Data ©2025 Pinellas/Central Pasco REALTOR® Organization
The information provided by this website is for the personal, non-commercial use of consumers and may not be used for any purpose other than to identify prospective properties consumers may be interested in purchasing.Display of MLS data is usually deemed reliable but is NOT guaranteed accurate.
Datafeed Last updated on June 22, 2025 @ 12:00 am
©2006-2025 brokerIDXsites.com - https://brokerIDXsites.com
Sign Up Now for Free!X
Call Direct: Brokerage Office: Mobile: 727.710.4938
Registration Benefits:
- New Listings & Price Reduction Updates sent directly to your email
- Create Your Own Property Search saved for your return visit.
- "Like" Listings and Create a Favorites List
* NOTICE: By creating your free profile, you authorize us to send you periodic emails about new listings that match your saved searches and related real estate information.If you provide your telephone number, you are giving us permission to call you in response to this request, even if this phone number is in the State and/or National Do Not Call Registry.
Already have an account? Login to your account.

