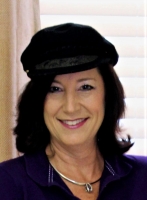
- Jackie Lynn, Broker,GRI,MRP
- Acclivity Now LLC
- Signed, Sealed, Delivered...Let's Connect!
No Properties Found
- Home
- Property Search
- Search results
- 6056 Fall River Drive, NEW PORT RICHEY, FL 34655
Property Photos
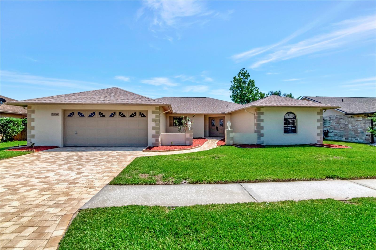

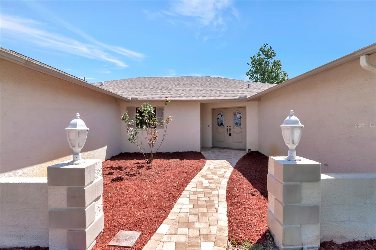
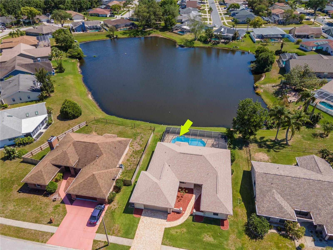
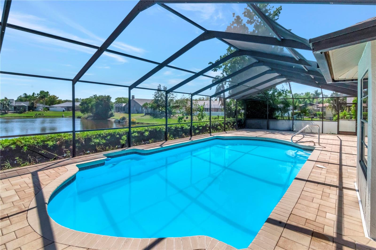
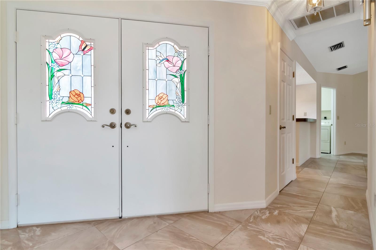
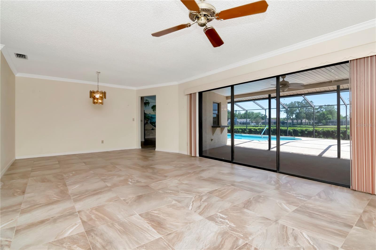
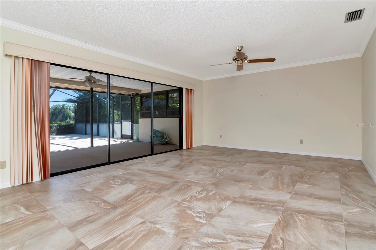
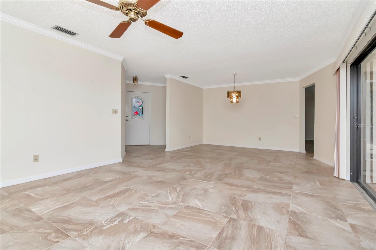
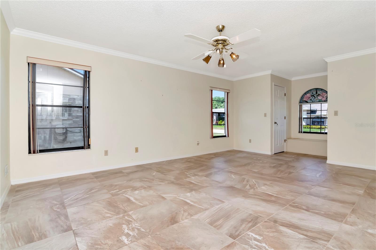
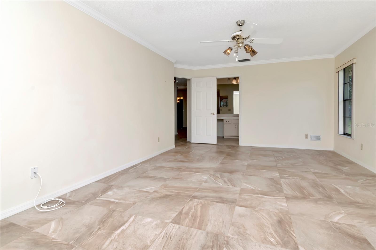
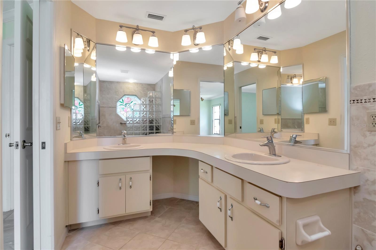
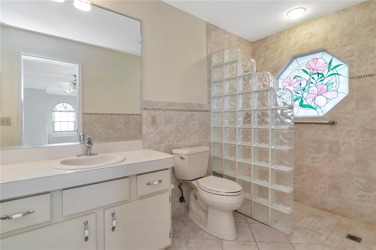
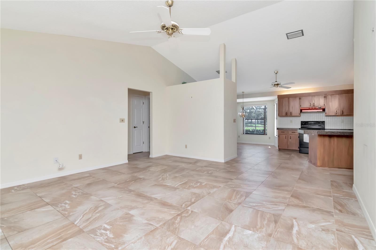
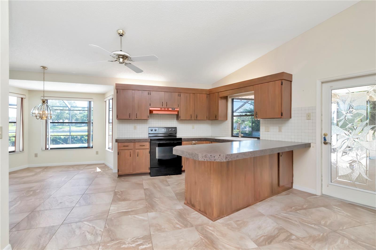
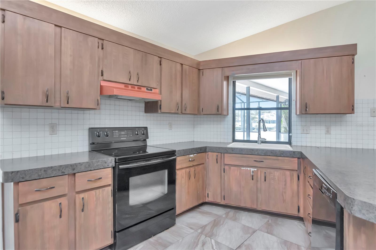
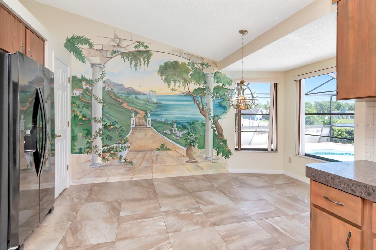
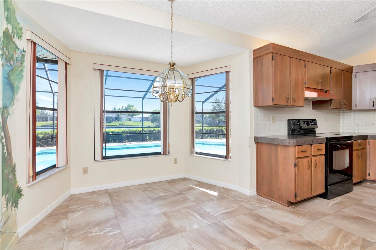
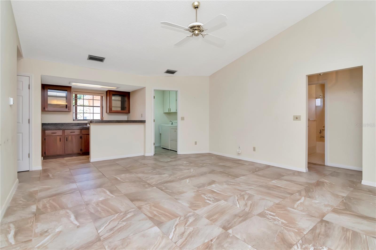
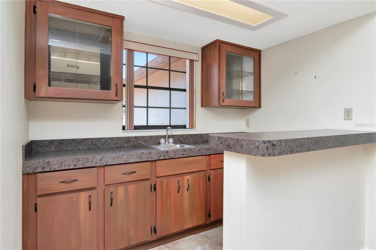
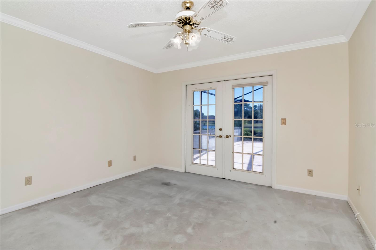
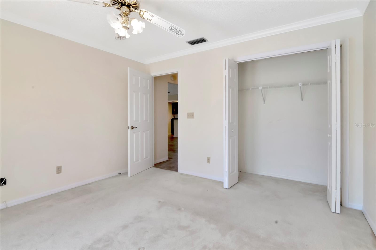
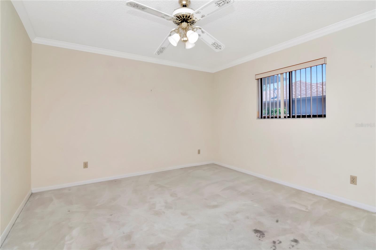
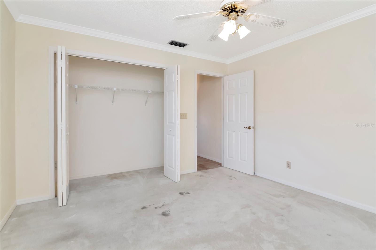
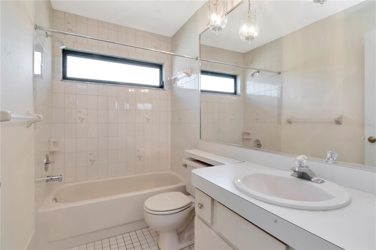
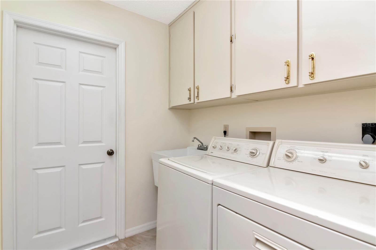
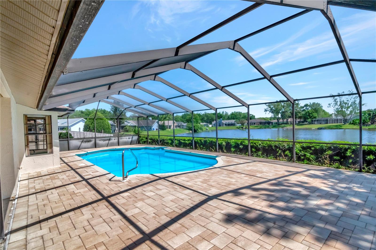
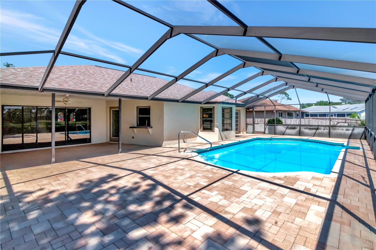
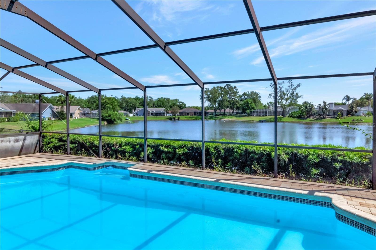
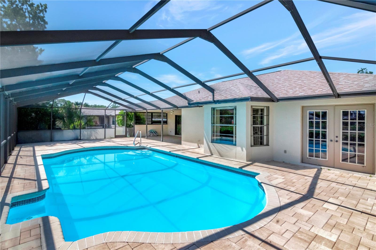
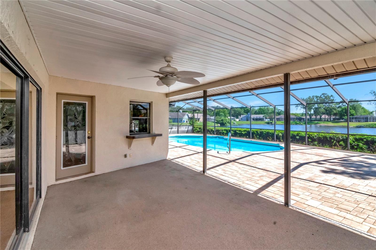
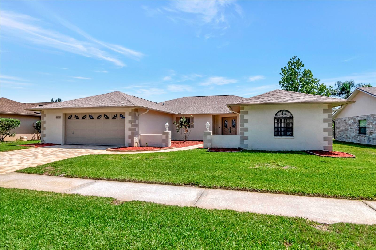
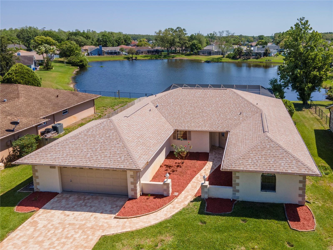
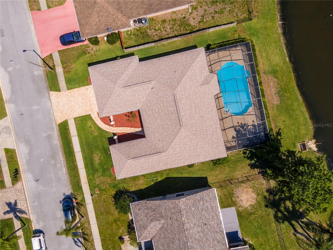
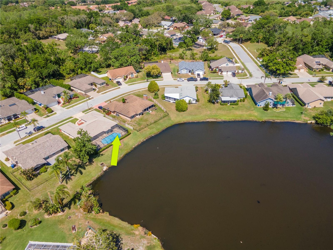
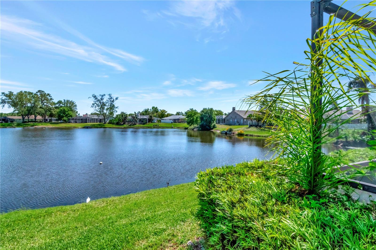
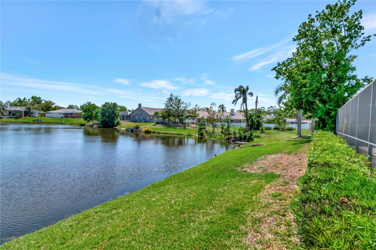
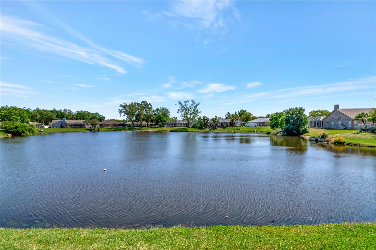
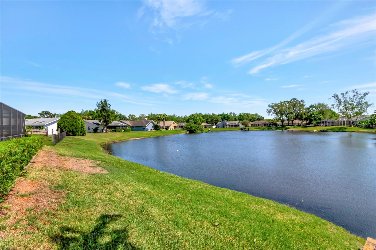
- MLS#: TB8373069 ( Residential )
- Street Address: 6056 Fall River Drive
- Viewed: 30
- Price: $443,900
- Price sqft: $156
- Waterfront: Yes
- Wateraccess: Yes
- Waterfront Type: Lake Front
- Year Built: 1988
- Bldg sqft: 2853
- Bedrooms: 3
- Total Baths: 2
- Full Baths: 2
- Garage / Parking Spaces: 2
- Days On Market: 60
- Additional Information
- Geolocation: 28.2469 / -82.664
- County: PASCO
- City: NEW PORT RICHEY
- Zipcode: 34655
- Subdivision: River Crossing
- Elementary School: Deer Park
- Middle School: River Ridge
- High School: River Ridge
- Provided by: COLDWELL BANKER REALTY
- Contact: AJ Alessi
- 813-253-2444

- DMCA Notice
-
DescriptionExperience serene waterfront living in this beautifull 3 bedroom, 2 bathroom lakefront home, perfectly situated in the highly sought after community of River Crossing. From the moment you arrive, you'll be captivated by the peaceful surroundings and the inviting curb appeal. Inside, the home boasts a spacious and functional split bedroom floor plan, offering both privacy and comfort for family living or entertaining guests. The heart of the home features a warm and inviting living area complete with a cozy wet barperfect for entertaining. The kitchen and dining areas flow seamlessly, opening up to the screened in lanai and sparkling pool, creating the ideal indoor outdoor living experience. Step outside to your private oasis where you'll enjoy a beautifully enclosed pool area with stunning, unobstructed views of the tranquil lakean ideal backdrop for morning coffee, weekend barbecues, or evening sunsets. Recent major upgrades provide peace of mind and lasting value, including a brand new roof (2024), a new A/C system (2024), and a new water heater. The generously sized bedrooms include a primary suite, ample closet space, and an en suite bathroom. Additional highlights include a full laundry room, abundant natural light throughout, and thoughtful touches that make this house feel like home. Don't miss your chance to make this home your own! Tucked away in the desirable River Crossing neighborhood, this property offers both privacy and convenience, with close proximity to top rated schools, shopping, dining, and recreational amenities. Whether you're looking for a peaceful retreat or a stylish place to entertain, this home has it all. Don't miss the opportunity to make this lakefront gem your own!
Property Location and Similar Properties
All
Similar






Features
Waterfront Description
- Lake Front
Appliances
- Built-In Oven
- Dishwasher
- Disposal
- Dryer
- Electric Water Heater
- Freezer
- Ice Maker
- Microwave
- Refrigerator
- Washer
Home Owners Association Fee
- 226.00
Association Name
- Qualified Property Management
Carport Spaces
- 0.00
Close Date
- 0000-00-00
Cooling
- Central Air
Country
- US
Covered Spaces
- 0.00
Exterior Features
- Lighting
- Private Mailbox
- Sidewalk
- Sliding Doors
Flooring
- Carpet
- Ceramic Tile
Garage Spaces
- 2.00
Heating
- Electric
High School
- River Ridge High-PO
Insurance Expense
- 0.00
Interior Features
- Ceiling Fans(s)
- Crown Molding
- Eat-in Kitchen
- High Ceilings
- Kitchen/Family Room Combo
- Living Room/Dining Room Combo
- Open Floorplan
- Primary Bedroom Main Floor
- Thermostat
- Walk-In Closet(s)
- Wet Bar
Legal Description
- RIVER CROSSING UNIT 8 PB 25 PGS 38-40 LOT 278 OR 1715 PG 1439 OR 9150 PG 1553
Levels
- One
Living Area
- 2022.00
Lot Features
- Landscaped
- Sidewalk
- Paved
Middle School
- River Ridge Middle-PO
Area Major
- 34655 - New Port Richey/Seven Springs/Trinity
Net Operating Income
- 0.00
Occupant Type
- Vacant
Open Parking Spaces
- 0.00
Other Expense
- 0.00
Parcel Number
- 16-26-01-008.0-000.00-278.0
Pets Allowed
- Cats OK
- Dogs OK
- Yes
Pool Features
- Deck
- In Ground
- Lighting
- Screen Enclosure
Property Type
- Residential
Roof
- Shingle
School Elementary
- Deer Park Elementary-PO
Sewer
- Public Sewer
Tax Year
- 2024
Township
- 26S
Utilities
- Cable Available
- Electricity Available
- Sprinkler Meter
- Water Available
View
- Water
Views
- 30
Virtual Tour Url
- https://www.propertypanorama.com/instaview/stellar/TB8373069
Water Source
- Public
Year Built
- 1988
Zoning Code
- AC
Listing Data ©2025 Pinellas/Central Pasco REALTOR® Organization
The information provided by this website is for the personal, non-commercial use of consumers and may not be used for any purpose other than to identify prospective properties consumers may be interested in purchasing.Display of MLS data is usually deemed reliable but is NOT guaranteed accurate.
Datafeed Last updated on June 9, 2025 @ 12:00 am
©2006-2025 brokerIDXsites.com - https://brokerIDXsites.com
Sign Up Now for Free!X
Call Direct: Brokerage Office: Mobile: 727.710.4938
Registration Benefits:
- New Listings & Price Reduction Updates sent directly to your email
- Create Your Own Property Search saved for your return visit.
- "Like" Listings and Create a Favorites List
* NOTICE: By creating your free profile, you authorize us to send you periodic emails about new listings that match your saved searches and related real estate information.If you provide your telephone number, you are giving us permission to call you in response to this request, even if this phone number is in the State and/or National Do Not Call Registry.
Already have an account? Login to your account.

