
- Jackie Lynn, Broker,GRI,MRP
- Acclivity Now LLC
- Signed, Sealed, Delivered...Let's Connect!
No Properties Found
- Home
- Property Search
- Search results
- 24405 Summer Wind Court, LUTZ, FL 33559
Property Photos
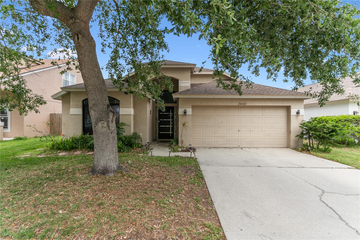

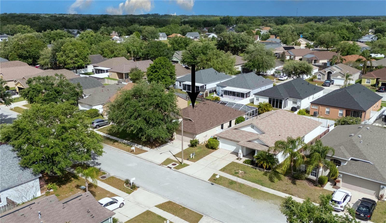
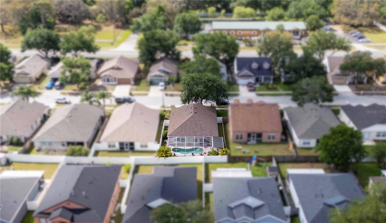
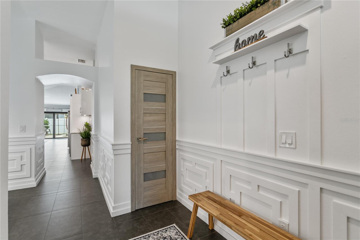
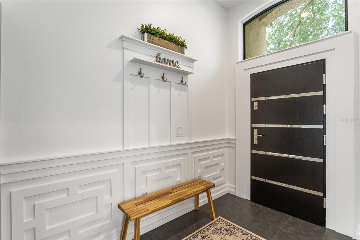
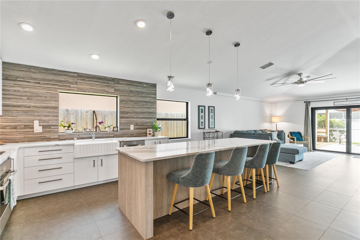
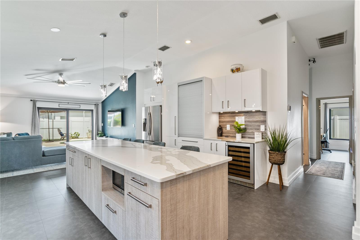
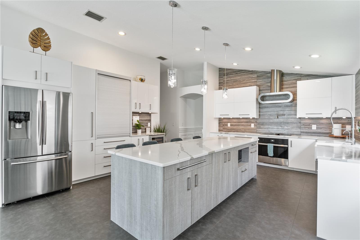
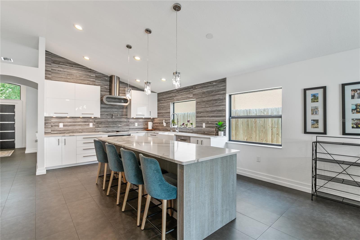
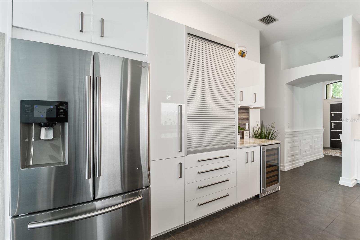
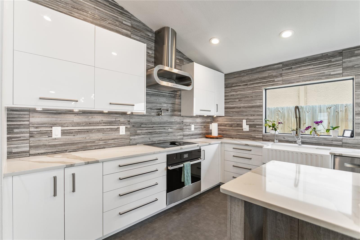
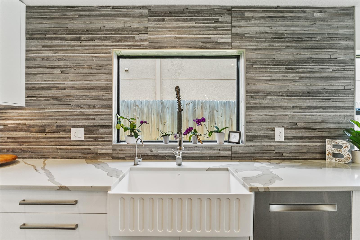
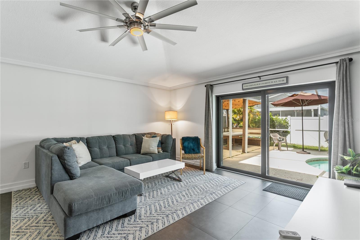
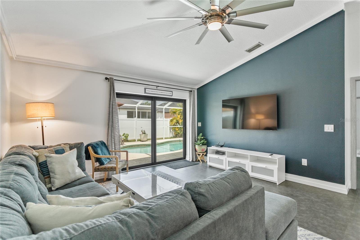
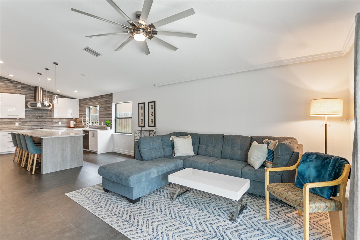
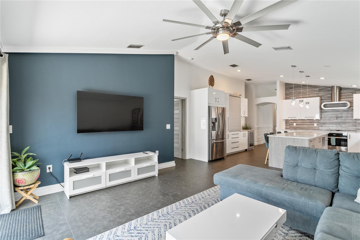
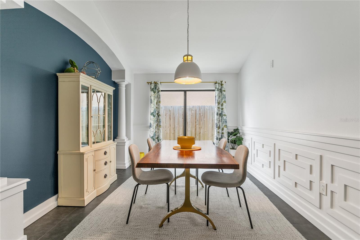
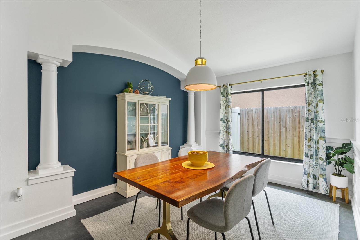
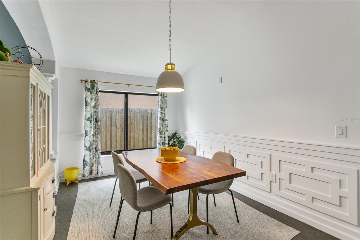
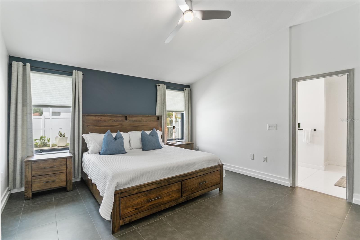
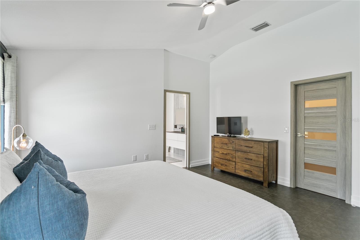
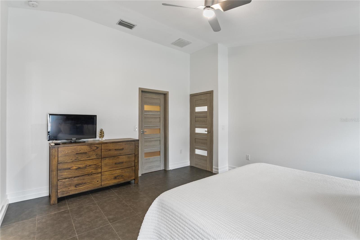
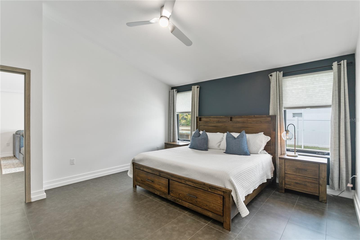
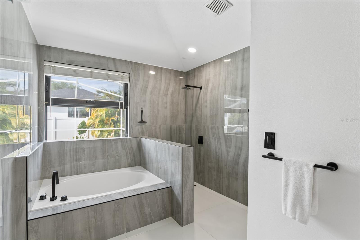
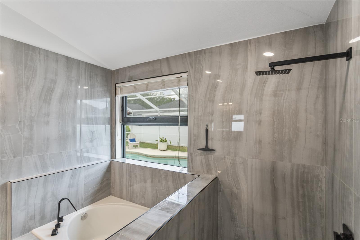
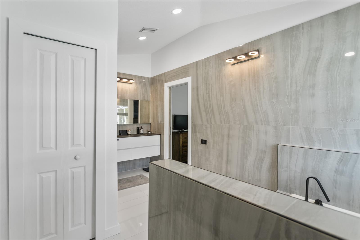
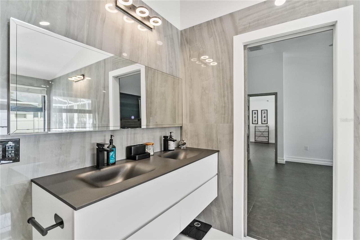
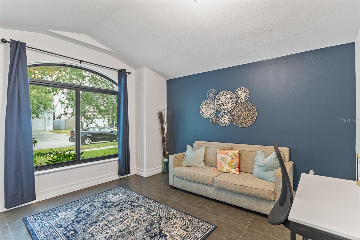
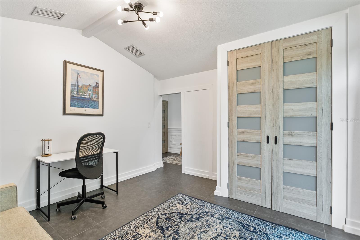
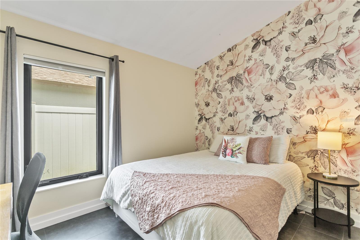
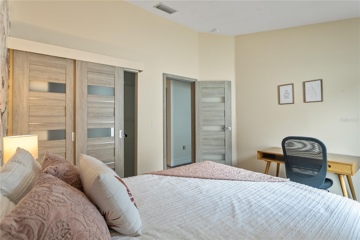
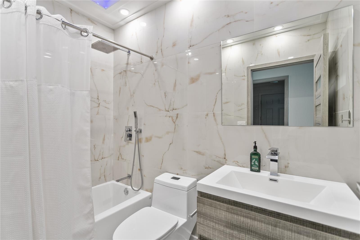
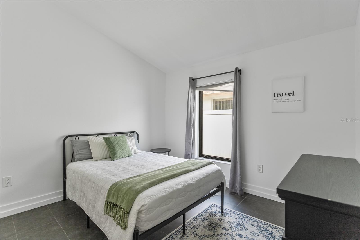
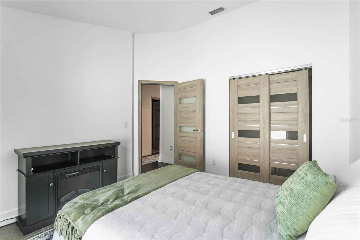
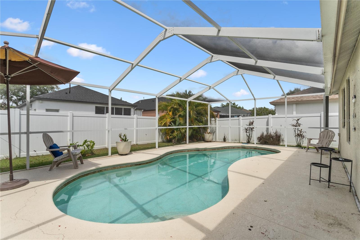
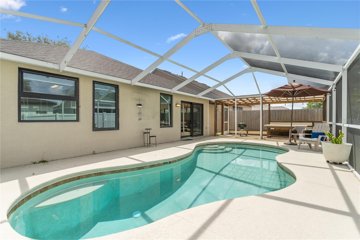
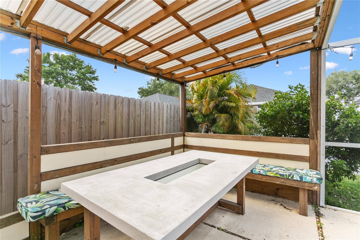
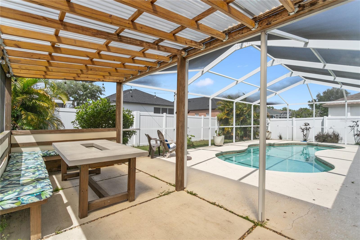
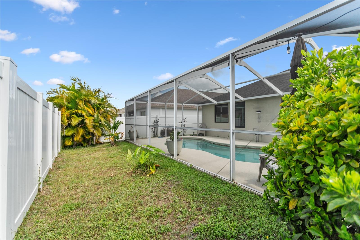
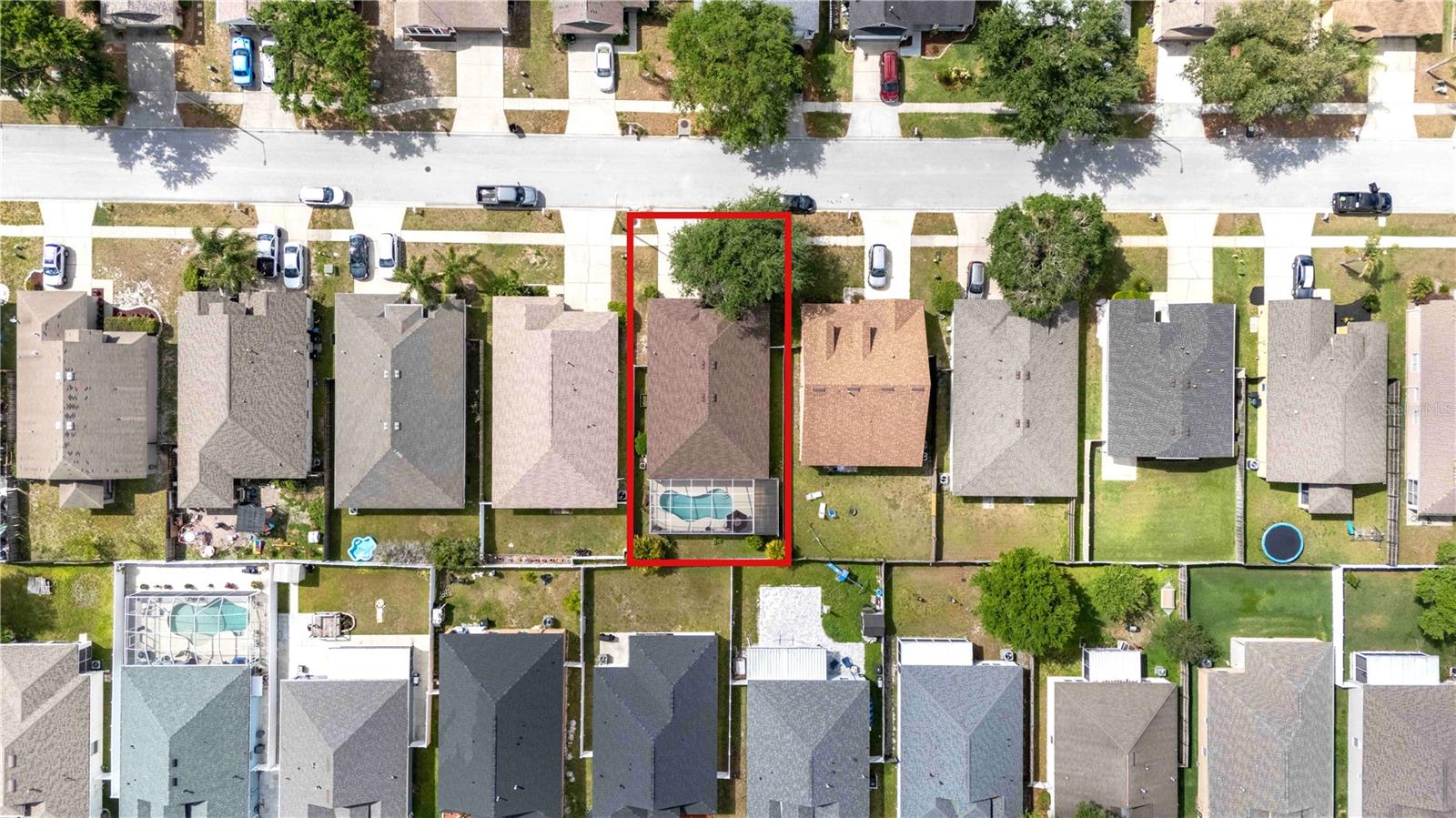
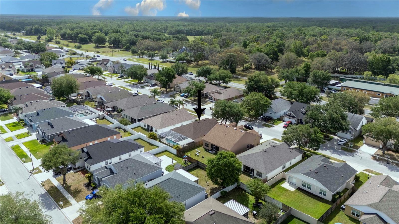
- MLS#: TB8372977 ( Residential )
- Street Address: 24405 Summer Wind Court
- Viewed: 16
- Price: $539,000
- Price sqft: $227
- Waterfront: No
- Year Built: 2003
- Bldg sqft: 2376
- Bedrooms: 4
- Total Baths: 2
- Full Baths: 2
- Garage / Parking Spaces: 2
- Days On Market: 74
- Additional Information
- Geolocation: 28.172 / -82.4128
- County: HILLSBOROUGH
- City: LUTZ
- Zipcode: 33559
- Subdivision: Oak Grove Ph 4a
- Elementary School: Denham Oaks Elementary PO
- Middle School: Cypress Creek Middle School
- High School: Cypress Creek High PO
- Provided by: KING & ASSOCIATES REAL ESTATE LLC
- Contact: Matthew Smoral
- 352-458-0291

- DMCA Notice
-
DescriptionResting on a peaceful tree lined street in the heart of Lutz and zoned for top rated schools, this fully renovated 4 bedroom, 2 bath, 2 car garage pool home in Oak Grove offers an impressive list of modern European inspired upgrades. This home can be sold 100% turn key fully furnished, List price does not include furnishings but can be sold exactly as seen in photos. Having operated as a profitable Airbnb, this gives buyers endless options should they want to live in part time and rent the other or use as an investment property without lifting a finger. Exuding luxury from top to bottom, the home features custom millwork, high end trim, stylish moldings, and sleek black ceramic tile flooring throughout. Solid core doors, including modern closet doors, add a refined touch to every room. The heart of the home is an open living area anchored by a custom designed kitchen thats as functional as it is beautiful. An oversized island with Cambria quartz surfaces offers plenty of prep space, while JennAir stainless steel appliances, a Bosch dishwasher, a wine refrigerator, and an appliance garage create a seamless cooking experience. Thoughtful additions like a magic corner pull out cabinet and under sink filtration system reflect a high level of attention to detail. The private primary suite is tucked away with vaulted ceilings, a generous walk in closet, and a striking wet room style bathroom that feels like a luxury retreat. Its custom design features tiled walls, a soaking tub, a walk in shower, LED mirrors, and a modern double sink. Across the home, 2 secondary bedrooms share a fully updated bathroom with contemporary finishes, while a fourth bedroom is located at the front of the home, ideal for guests, a home office, or flex space. Authentic Florida living awaits outdoors, where a screened lanai opens to a sparkling pool and a pergola creates the perfect spot for shaded lounging or easy alfresco dining. Additional updates include a Culligan water softener system (2019), under sink filtration (2019), a new pool pump (2020), and a new roof installed in February 2022. Located in a well kept community with excellent schools and convenient access to shops, restaurants, and major roadways, this home offers a rare blend of location, luxury, and lasting quality. Schedule your showing today
Property Location and Similar Properties
All
Similar






Features
Appliances
- Dishwasher
- Microwave
- Range
- Refrigerator
Home Owners Association Fee
- 240.00
Association Name
- Terra Management Services
Association Phone
- 813-374-2363
Carport Spaces
- 0.00
Close Date
- 0000-00-00
Cooling
- Central Air
Country
- US
Covered Spaces
- 0.00
Exterior Features
- Lighting
- Sidewalk
- Sliding Doors
Fencing
- Vinyl
- Wood
Flooring
- Tile
Garage Spaces
- 2.00
Heating
- Central
High School
- Cypress Creek High-PO
Insurance Expense
- 0.00
Interior Features
- Ceiling Fans(s)
- Chair Rail
- Crown Molding
- Eat-in Kitchen
- High Ceilings
- Kitchen/Family Room Combo
- Open Floorplan
- Primary Bedroom Main Floor
- Split Bedroom
- Stone Counters
- Vaulted Ceiling(s)
- Walk-In Closet(s)
Legal Description
- OAK GROVE PHASE 4A PB 45 PG 016 LOT 52
Levels
- One
Living Area
- 1956.00
Lot Features
- In County
- Landscaped
- Sidewalk
- Paved
Middle School
- Cypress Creek Middle School
Area Major
- 33559 - Lutz
Net Operating Income
- 0.00
Occupant Type
- Owner
Open Parking Spaces
- 0.00
Other Expense
- 0.00
Parcel Number
- 33-26-19-0120-00000-0520
Pets Allowed
- Number Limit
- Yes
Pool Features
- In Ground
- Screen Enclosure
Property Type
- Residential
Roof
- Shingle
School Elementary
- Denham Oaks Elementary-PO
Sewer
- Public Sewer
Tax Year
- 2024
Township
- 26S
Utilities
- BB/HS Internet Available
- Electricity Connected
- Public
- Sewer Connected
- Water Connected
View
- Pool
Views
- 16
Virtual Tour Url
- https://www.zillow.com/view-imx/f6545c71-6101-4d66-9c4f-6e81cdfb795b? setAttribution=mls&wl=true&initialViewType=pano&utm_source=dashboard
Water Source
- Public
Year Built
- 2003
Zoning Code
- PUD
Listing Data ©2025 Pinellas/Central Pasco REALTOR® Organization
The information provided by this website is for the personal, non-commercial use of consumers and may not be used for any purpose other than to identify prospective properties consumers may be interested in purchasing.Display of MLS data is usually deemed reliable but is NOT guaranteed accurate.
Datafeed Last updated on June 24, 2025 @ 12:00 am
©2006-2025 brokerIDXsites.com - https://brokerIDXsites.com
Sign Up Now for Free!X
Call Direct: Brokerage Office: Mobile: 727.710.4938
Registration Benefits:
- New Listings & Price Reduction Updates sent directly to your email
- Create Your Own Property Search saved for your return visit.
- "Like" Listings and Create a Favorites List
* NOTICE: By creating your free profile, you authorize us to send you periodic emails about new listings that match your saved searches and related real estate information.If you provide your telephone number, you are giving us permission to call you in response to this request, even if this phone number is in the State and/or National Do Not Call Registry.
Already have an account? Login to your account.

