
- Jackie Lynn, Broker,GRI,MRP
- Acclivity Now LLC
- Signed, Sealed, Delivered...Let's Connect!
No Properties Found
- Home
- Property Search
- Search results
- 7974 1st Avenue S, ST PETERSBURG, FL 33707
Property Photos
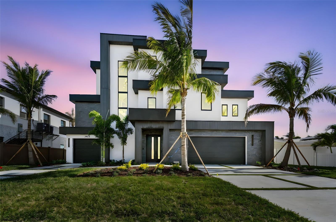

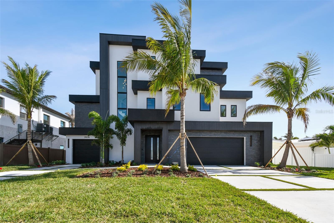
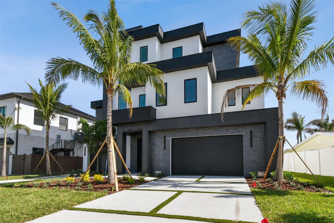
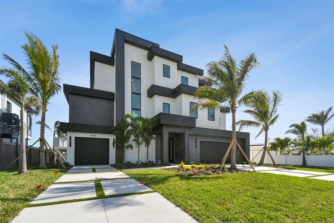
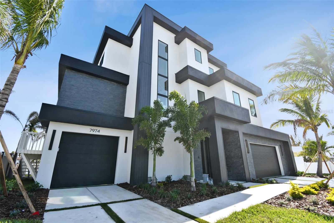
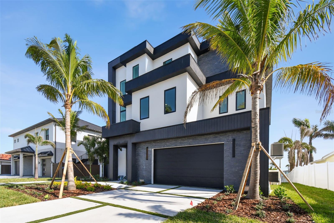
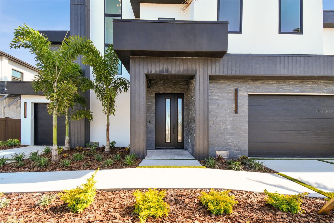
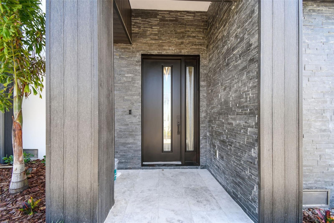
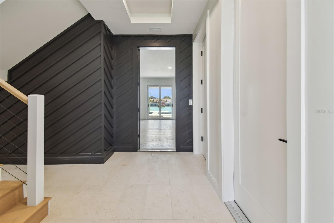
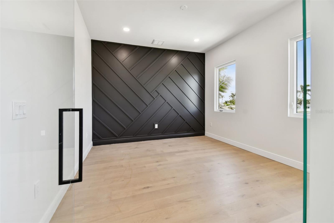
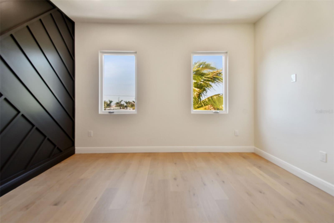
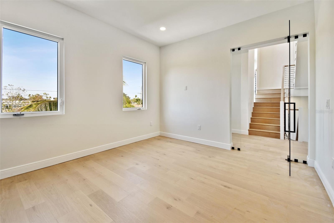
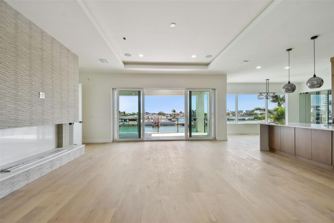
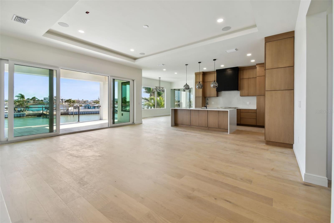
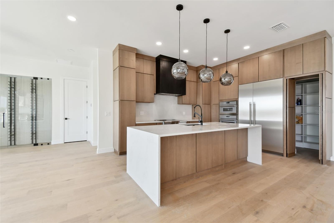
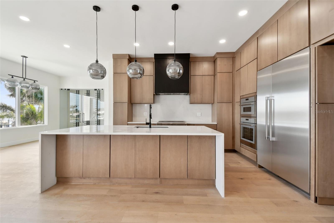

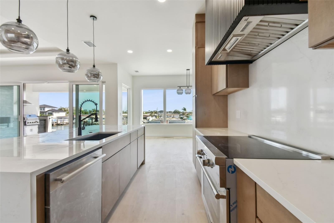
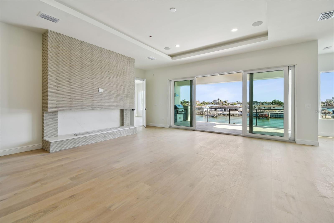
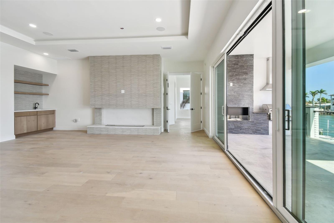
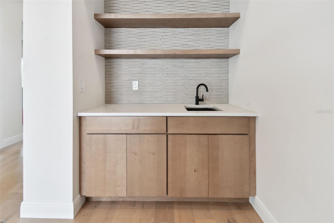
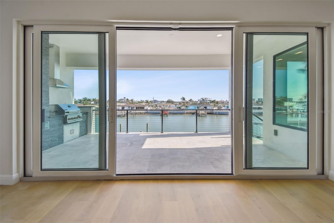
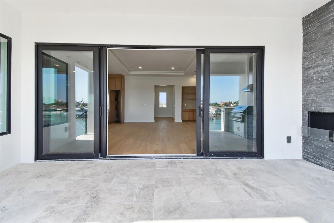
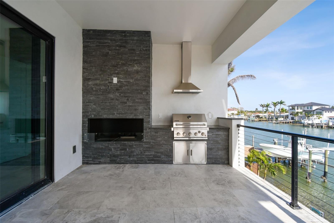
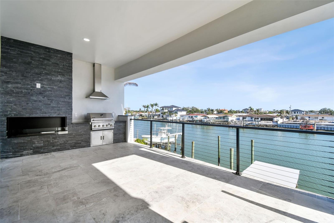
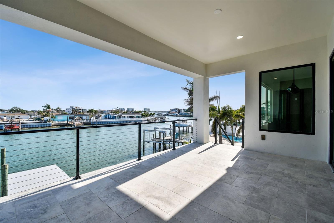
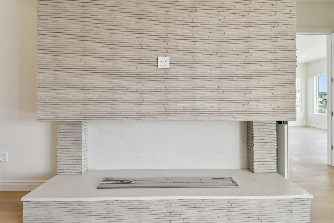
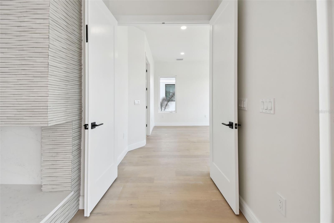
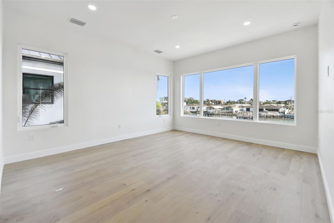
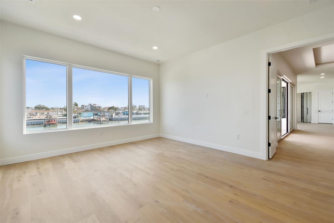
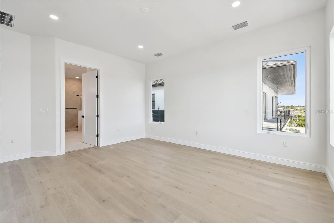
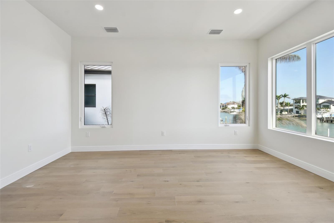
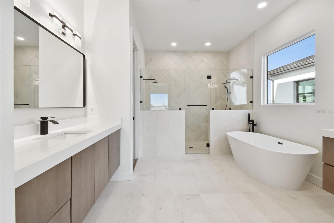
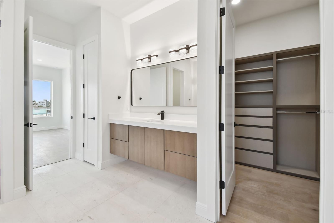
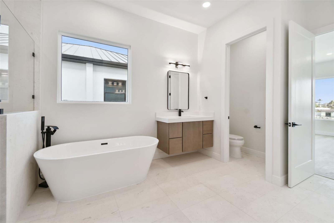
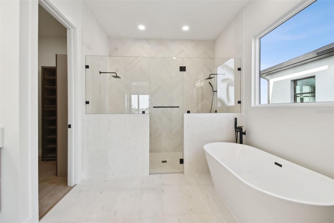
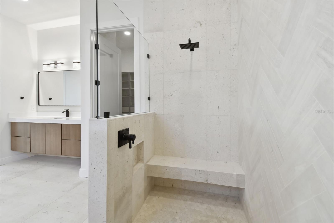
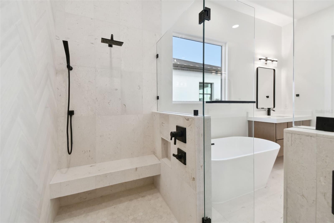
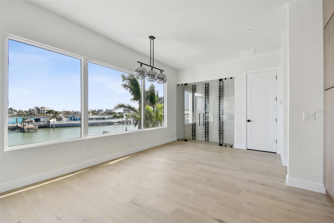
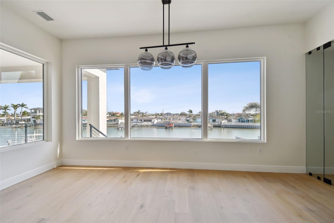
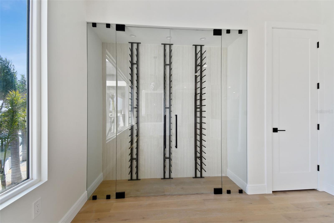
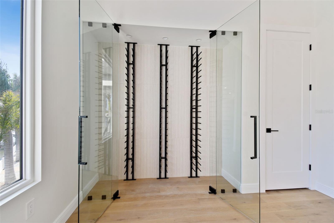
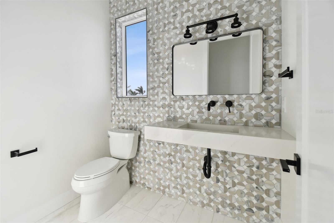
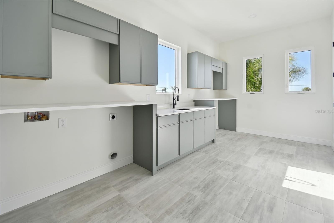
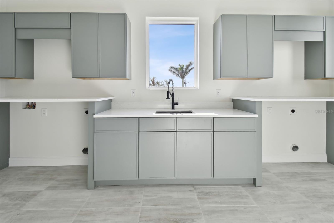
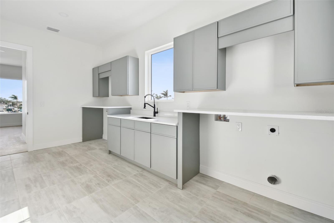
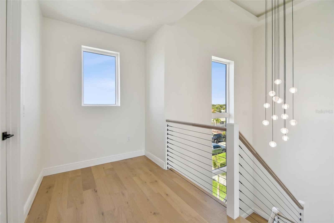

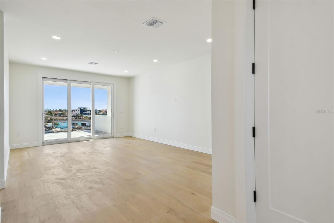
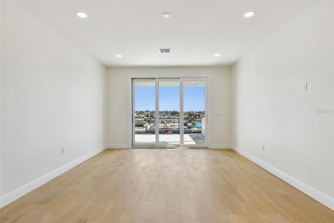
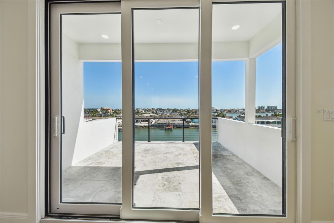
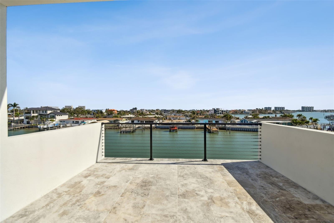
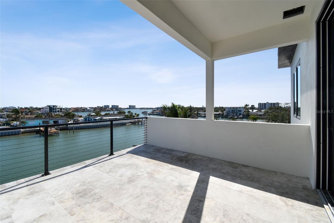
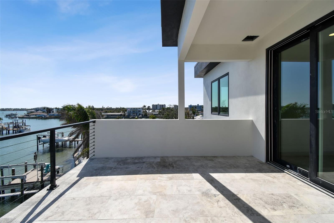

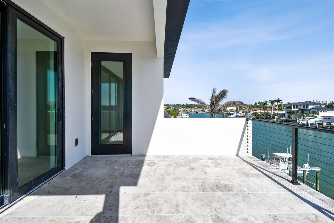
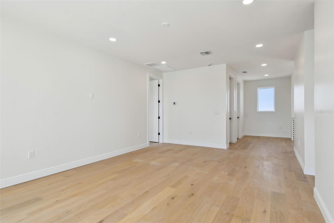
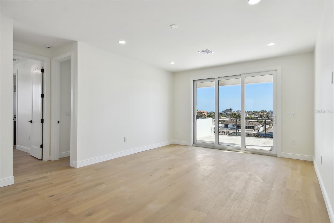
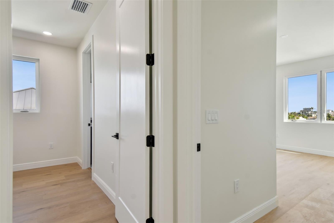
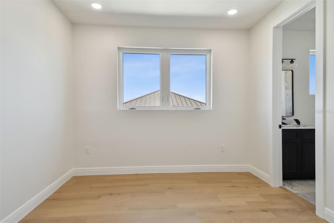
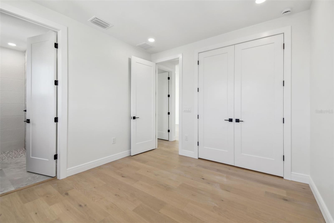
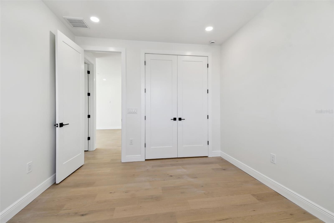
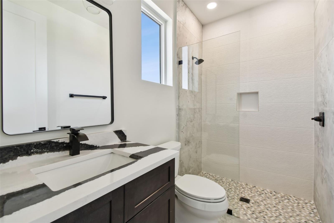
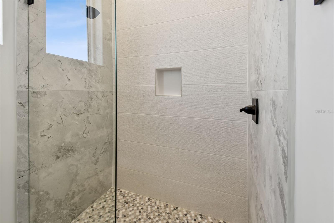
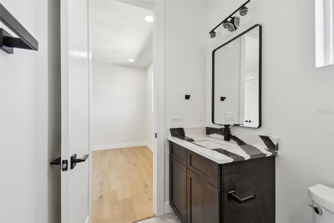
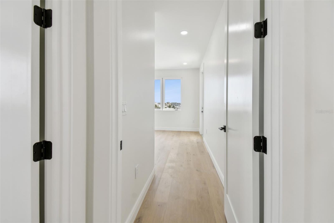
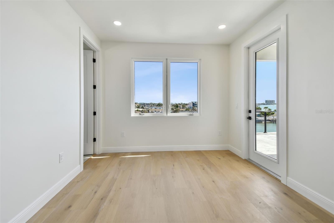
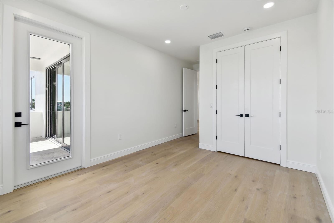
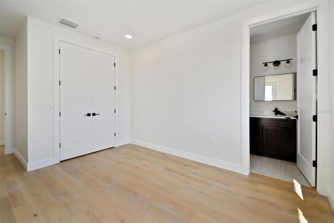
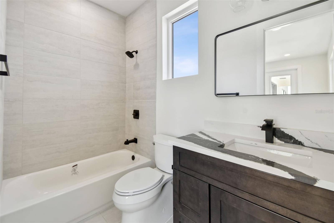
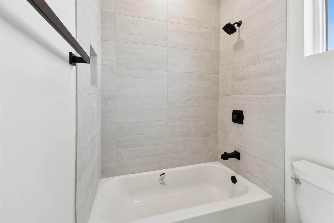
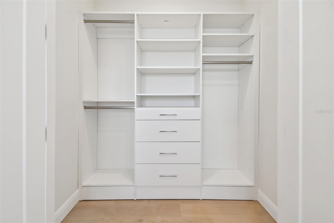
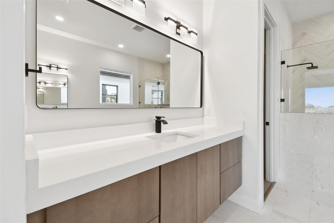
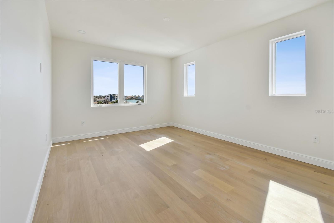
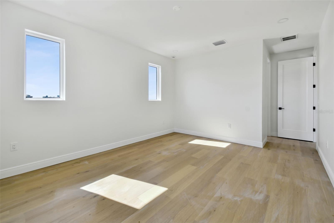
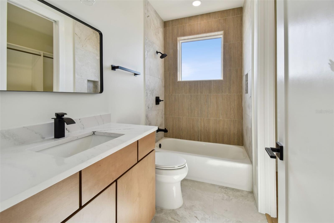
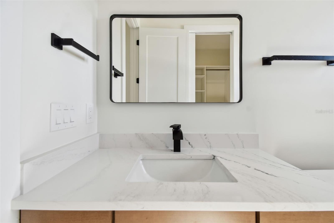
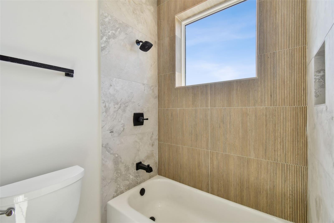
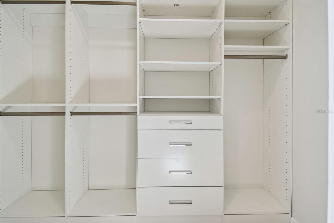
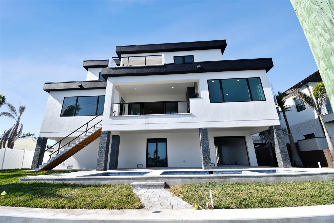
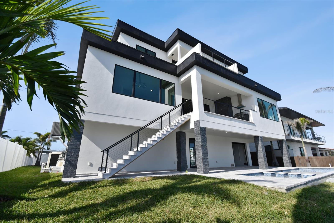
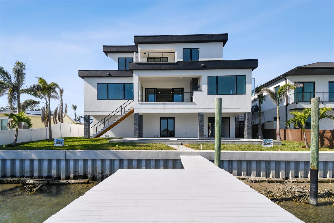
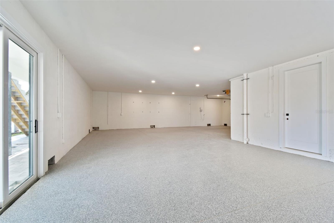

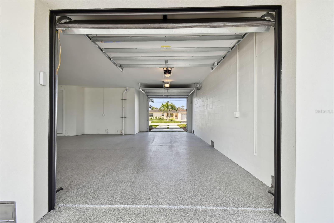
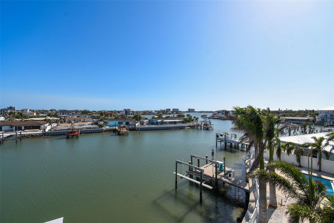
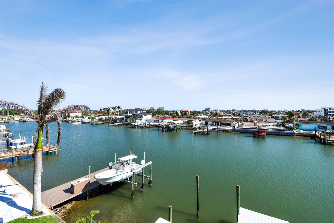
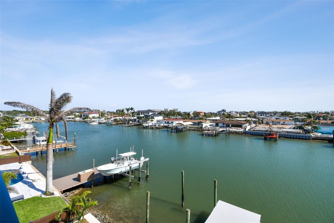
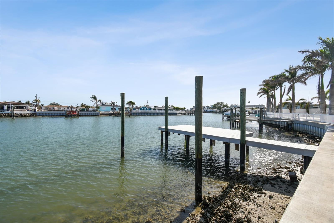
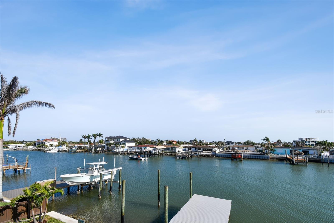
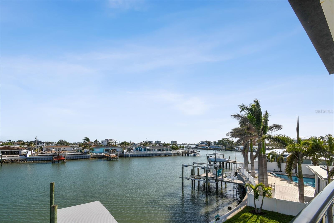
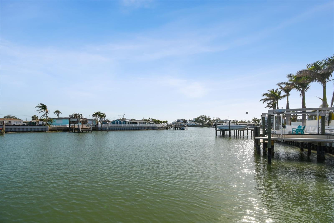
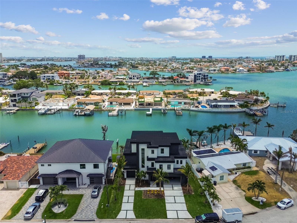
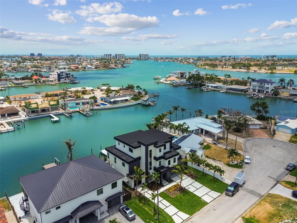
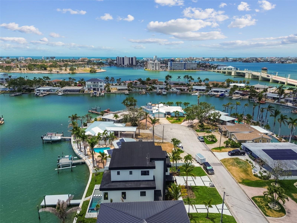
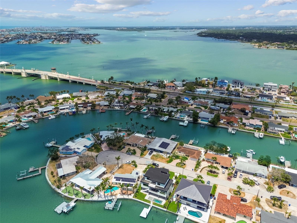
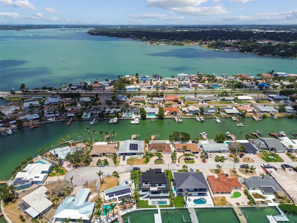
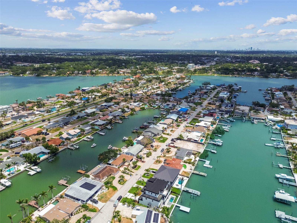
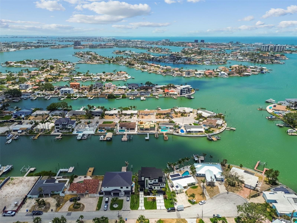
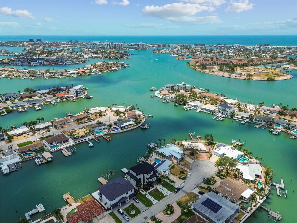
- MLS#: TB8372556 ( Residential )
- Street Address: 7974 1st Avenue S
- Viewed: 53
- Price: $3,295,000
- Price sqft: $499
- Waterfront: Yes
- Wateraccess: Yes
- Waterfront Type: Canal - Saltwater,Intracoastal Waterway
- Year Built: 2025
- Bldg sqft: 6598
- Bedrooms: 4
- Total Baths: 5
- Full Baths: 4
- 1/2 Baths: 1
- Garage / Parking Spaces: 6
- Days On Market: 90
- Additional Information
- Geolocation: 27.7689 / -82.7498
- County: PINELLAS
- City: ST PETERSBURG
- Zipcode: 33707
- Subdivision: South Cswy Isle 2nd Add
- Elementary School: Azalea
- Middle School: Azalea
- High School: Boca Ciega
- Provided by: KELLER WILLIAMS TAMPA CENTRAL
- Contact: Jason Papi, LLC
- 813-865-0700

- DMCA Notice
-
DescriptionWelcome to the "New Normal" in Causeway Isles, featured is a stunning new construction luxury waterfront single family residence just steps away from the pristine shores of Treasure Island and the inviting Treasure Island Beach in sunny St. Petersburg, Florida. This exquisite 3 story gem boasts 4 spacious bedrooms, including a dedicated office space, and 4 and a half elegantly designed bathrooms, offering an impressive 3,804 square feet of heated living space and a total of 6,598 square feet of gross area. Sleep soundly each night knowing your home is able to withstand Extreme Hurricanes like Milton and Helene with zero damage and absolutely no flooding! Enjoy seamless access with a private elevator connecting the garage to the top floor, making every level of this luxurious home easily accessible. Adorned with warm, earthy finishes and high end fixtures, this residence exudes a welcoming yet sophisticated ambiance. Dive into your modern swimming pool, relax at your private boat dock, and savor the breathtaking waterfront views that stretch to the beachside. This exceptional property not only promises an ultimate luxury waterfront lifestyle but also places you in close proximity to shopping, dining, nightlife, and the tranquil beach. Experience the best of coastal livingyour paradise awaits! Additional pictures coming!
Property Location and Similar Properties
All
Similar






Features
Waterfront Description
- Canal - Saltwater
- Intracoastal Waterway
Appliances
- Built-In Oven
- Dishwasher
- Disposal
- Microwave
- Range
- Range Hood
- Refrigerator
- Wine Refrigerator
Home Owners Association Fee
- 0.00
Builder Model
- Solace Haven
Carport Spaces
- 0.00
Close Date
- 0000-00-00
Cooling
- Central Air
Country
- US
Covered Spaces
- 0.00
Exterior Features
- Balcony
- Sliding Doors
Flooring
- Tile
- Wood
Garage Spaces
- 6.00
Heating
- Central
- Electric
High School
- Boca Ciega High-PN
Insurance Expense
- 0.00
Interior Features
- Elevator
- Kitchen/Family Room Combo
- Open Floorplan
- Primary Bedroom Main Floor
- Solid Surface Counters
- Solid Wood Cabinets
- Thermostat
- Tray Ceiling(s)
- Wet Bar
Legal Description
- SOUTH CAUSEWAY ISLE 2ND ADD BLK 6
- LOT 20 & RIP RTS
Levels
- Three Or More
Living Area
- 3804.00
Lot Features
- Cul-De-Sac
- Flood Insurance Required
- Landscaped
Middle School
- Azalea Middle-PN
Area Major
- 33707 - St Pete/South Pasadena/Gulfport/St Pete Bc
Net Operating Income
- 0.00
New Construction Yes / No
- Yes
Occupant Type
- Vacant
Open Parking Spaces
- 0.00
Other Expense
- 0.00
Parcel Number
- 24-31-15-84024-006-0200
Parking Features
- Driveway
- Electric Vehicle Charging Station(s)
- Garage Door Opener
- Oversized
- Garage
Pool Features
- In Ground
- Tile
Property Condition
- Completed
Property Type
- Residential
Roof
- Other
School Elementary
- Azalea Elementary-PN
Sewer
- Public Sewer
Style
- Custom
Tax Year
- 2023
Township
- 31
Utilities
- Electricity Connected
- Sewer Connected
- Water Connected
View
- Water
Views
- 53
Virtual Tour Url
- https://www.propertypanorama.com/instaview/stellar/TB8372556
Water Source
- Public
Year Built
- 2025
Listing Data ©2025 Pinellas/Central Pasco REALTOR® Organization
The information provided by this website is for the personal, non-commercial use of consumers and may not be used for any purpose other than to identify prospective properties consumers may be interested in purchasing.Display of MLS data is usually deemed reliable but is NOT guaranteed accurate.
Datafeed Last updated on July 11, 2025 @ 12:00 am
©2006-2025 brokerIDXsites.com - https://brokerIDXsites.com
Sign Up Now for Free!X
Call Direct: Brokerage Office: Mobile: 727.710.4938
Registration Benefits:
- New Listings & Price Reduction Updates sent directly to your email
- Create Your Own Property Search saved for your return visit.
- "Like" Listings and Create a Favorites List
* NOTICE: By creating your free profile, you authorize us to send you periodic emails about new listings that match your saved searches and related real estate information.If you provide your telephone number, you are giving us permission to call you in response to this request, even if this phone number is in the State and/or National Do Not Call Registry.
Already have an account? Login to your account.

