
- Jackie Lynn, Broker,GRI,MRP
- Acclivity Now LLC
- Signed, Sealed, Delivered...Let's Connect!
No Properties Found
- Home
- Property Search
- Search results
- 10003 Vista Pointe Drive, TAMPA, FL 33635
Property Photos
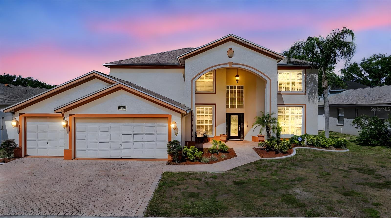

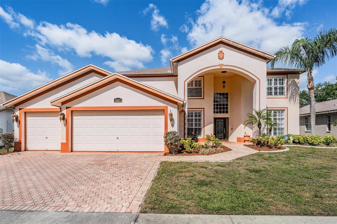
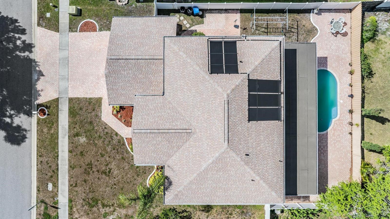
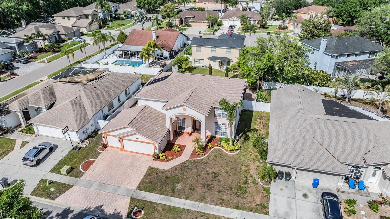
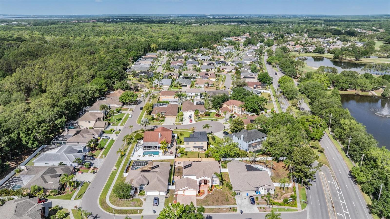
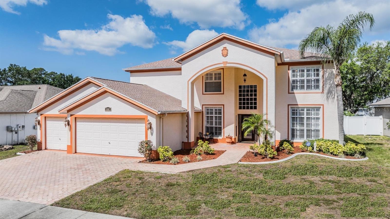
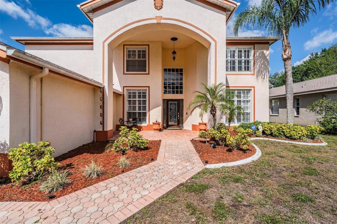
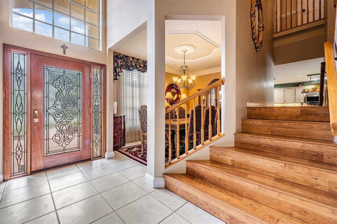
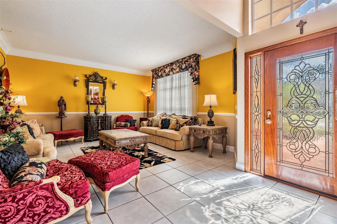
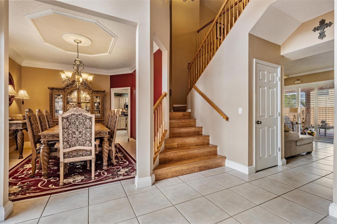
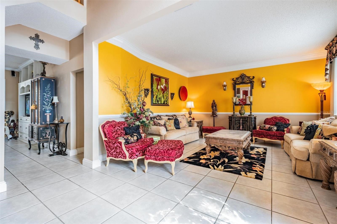
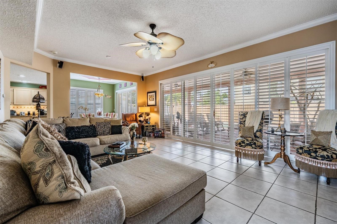
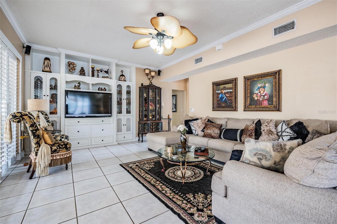
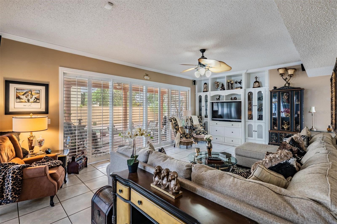
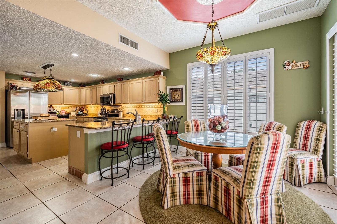
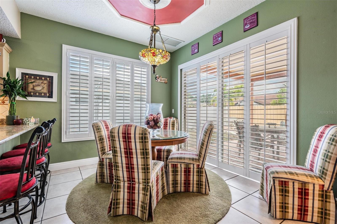
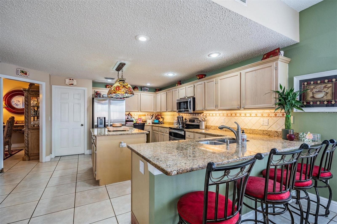
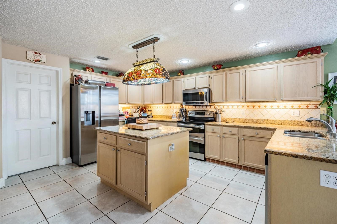
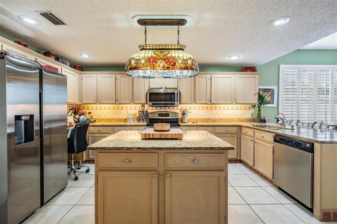
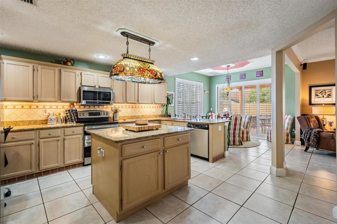
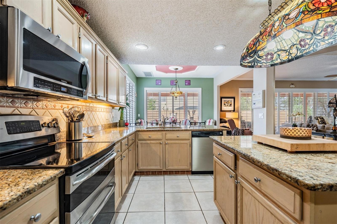
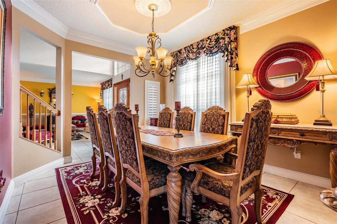
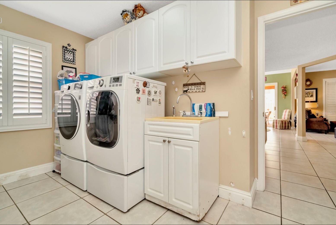
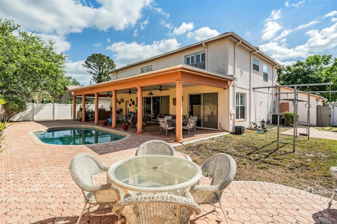
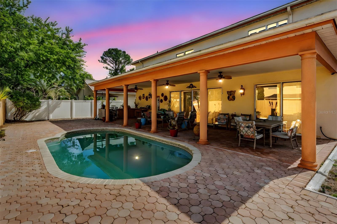
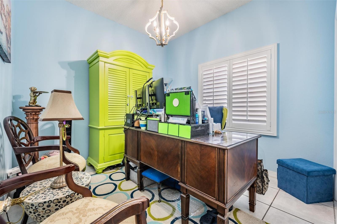
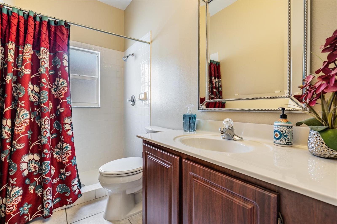
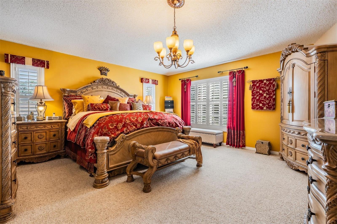
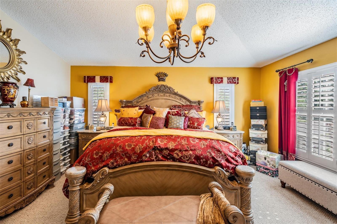
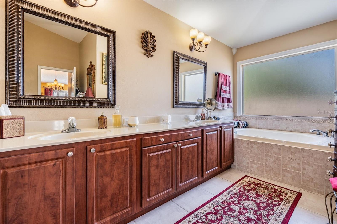
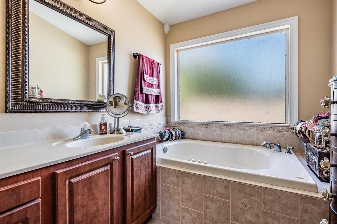
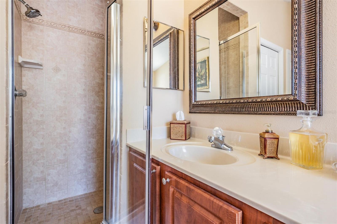
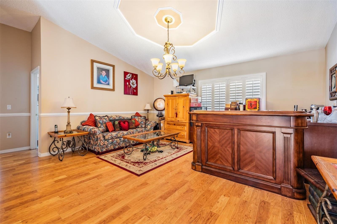
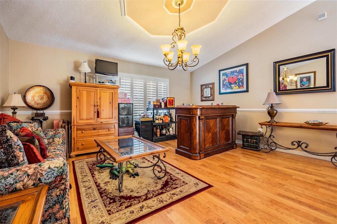
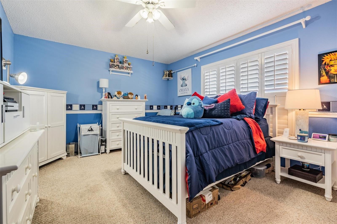
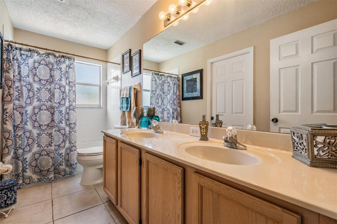
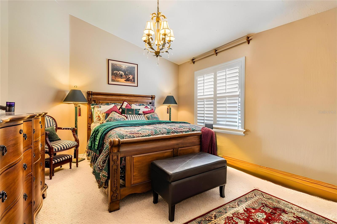
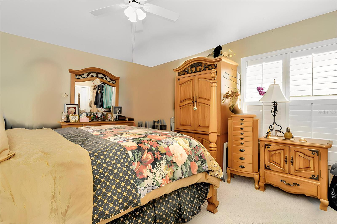
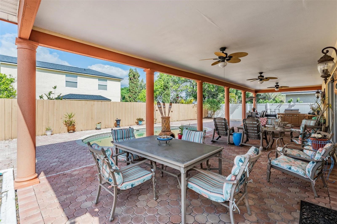
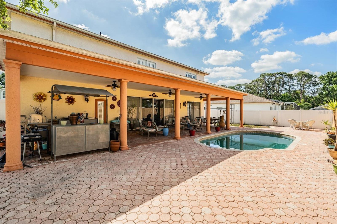
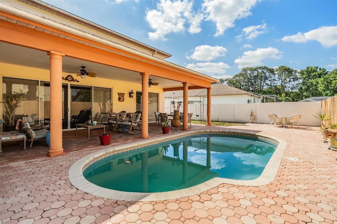
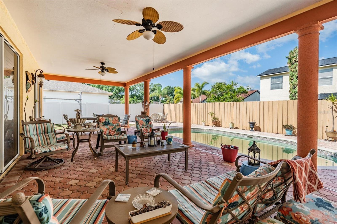
- MLS#: TB8371968 ( Residential )
- Street Address: 10003 Vista Pointe Drive
- Viewed: 18
- Price: $735,000
- Price sqft: $152
- Waterfront: No
- Year Built: 1996
- Bldg sqft: 4834
- Bedrooms: 5
- Total Baths: 3
- Full Baths: 3
- Garage / Parking Spaces: 3
- Days On Market: 52
- Additional Information
- Geolocation: 28.0305 / -82.6001
- County: HILLSBOROUGH
- City: TAMPA
- Zipcode: 33635
- Subdivision: Countryway
- Elementary School: Lowry
- Middle School: Farnell
- High School: Alonso
- Provided by: KELLER WILLIAMS TAMPA PROP.
- Contact: Julia Wright
- 813-264-7754

- DMCA Notice
-
DescriptionNEW PRICE! Motivated Seller! LIVE THE FLORIDA DREAM IN THIS Spacious 5 Bedroom Pool Home in Sought After Countryway Community right next to Westchase! Welcome to this beautifully maintained and spacious two story home, perfectly situated in the heart of the desirable Countryway community. Designed with comfort and entertaining in mind, this residence offers a functional and flowing layout featuring 5 bedrooms, 3 full bathrooms, and multiple living spaces to accommodate both family and guests. Step inside to discover crown molding and plantation shutters throughout, including on the sliding doors leading out to the inviting pool area. The first floor boasts easy to maintain tile flooring and includes a formal living room and formal dining room, both enhanced with custom window treatments. The generously sized kitchen is ideal for gatherings, featuring a granite topped island, breakfast bar, and a dinette that opens to the spacious family room. A large laundry room with sink has extra cabinetry added convenience with access to the 3 Car Garage! The Downstairs Bedroom used as a Home Office can be made into a In Law Suite with access to the full bath used as a Pool Bath. Upstairs, you'll find luxury vinyl wood floors in the loft area and on the staircase, while all four bedrooms feature cozy Berber carpeting. The split layout offers privacy, with three bedrooms and a full bathroom on one side, and a grand primary suite on the other. The loft/bonus room includes a built in wet bar great for entertaining or relaxing. The primary suite includes a spacious ensuite bath with a jetted spa tub, separate shower, dual vanities, and a private water closet. The 4th Bedroom upstairs would be a great In Law Suite with private access to the 3rd Bathroom. Outdoor Living at its Finest with this fully fenced backyard with a large paver pool area and outdoor kitchen with a covered patio and fans to hide from the Florida Sunshine on those hot Summer days. Recent updates include: roof (2022), AC 2017, kitchen refrigerator & microwave (2022), water heater (2024), pool motor & filter (2024). Additional features include central intercom system throughout the home. Located in a vibrant community offering the Countryway Golf Course & tennis courts (with membership fee), Walking Distance to Parks, Trails, playgrounds, soccer field, dog park, basketball & volleyball courts, and a baseball field all with low HOA and no CDD! Zoned for top rated schools and just 15 minutes to Tampa International Airport, 20 minutes to Downtown Tampa, and close proximity to Tampa Bay and stunning Gulf Coast beaches. Dont miss your chance to own this incredible home with space, upgrades, and an unbeatable location!
Property Location and Similar Properties
All
Similar






Features
Appliances
- Dishwasher
- Disposal
- Electric Water Heater
- Microwave
- Range
Home Owners Association Fee
- 218.00
Association Name
- Stoneybrook HOA / University Properties
- Inc.
Association Phone
- 813-980-1000
Carport Spaces
- 0.00
Close Date
- 0000-00-00
Cooling
- Central Air
Country
- US
Covered Spaces
- 0.00
Exterior Features
- Balcony
Fencing
- Fenced
- Vinyl
- Wood
Flooring
- Carpet
- Luxury Vinyl
- Tile
Garage Spaces
- 3.00
Heating
- Central
High School
- Alonso-HB
Insurance Expense
- 0.00
Interior Features
- Attic Ventilator
- Built-in Features
- Cathedral Ceiling(s)
- Ceiling Fans(s)
- Crown Molding
- High Ceilings
- Kitchen/Family Room Combo
- PrimaryBedroom Upstairs
- Walk-In Closet(s)
- Wet Bar
- Window Treatments
Legal Description
- COUNTRYWAY PARCEL B TRACT 7 PHASE 2 LOT 34 BLOCK B
Levels
- Two
Living Area
- 3292.00
Lot Features
- In County
- Landscaped
- Sidewalk
- Paved
Middle School
- Farnell-HB
Area Major
- 33635 - Tampa
Net Operating Income
- 0.00
Occupant Type
- Owner
Open Parking Spaces
- 0.00
Other Expense
- 0.00
Parcel Number
- U-21-28-17-07G-B00000-00034.0
Parking Features
- Driveway
- Garage Door Opener
- Ground Level
- Off Street
Pets Allowed
- Yes
Pool Features
- In Ground
- Solar Heat
Property Type
- Residential
Roof
- Shingle
School Elementary
- Lowry-HB
Sewer
- Public Sewer
Style
- Contemporary
Tax Year
- 2024
Township
- 28
Utilities
- Cable Connected
- Electricity Connected
- Public
- Sewer Connected
- Water Connected
Views
- 18
Virtual Tour Url
- https://www.propertypanorama.com/instaview/stellar/TB8371968
Water Source
- Public
Year Built
- 1996
Zoning Code
- PD-MU
Listing Data ©2025 Pinellas/Central Pasco REALTOR® Organization
The information provided by this website is for the personal, non-commercial use of consumers and may not be used for any purpose other than to identify prospective properties consumers may be interested in purchasing.Display of MLS data is usually deemed reliable but is NOT guaranteed accurate.
Datafeed Last updated on June 8, 2025 @ 12:00 am
©2006-2025 brokerIDXsites.com - https://brokerIDXsites.com
Sign Up Now for Free!X
Call Direct: Brokerage Office: Mobile: 727.710.4938
Registration Benefits:
- New Listings & Price Reduction Updates sent directly to your email
- Create Your Own Property Search saved for your return visit.
- "Like" Listings and Create a Favorites List
* NOTICE: By creating your free profile, you authorize us to send you periodic emails about new listings that match your saved searches and related real estate information.If you provide your telephone number, you are giving us permission to call you in response to this request, even if this phone number is in the State and/or National Do Not Call Registry.
Already have an account? Login to your account.

