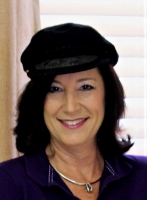
- Jackie Lynn, Broker,GRI,MRP
- Acclivity Now LLC
- Signed, Sealed, Delivered...Let's Connect!
No Properties Found
- Home
- Property Search
- Search results
- 5001 21st Avenue N, ST PETERSBURG, FL 33710
Property Photos
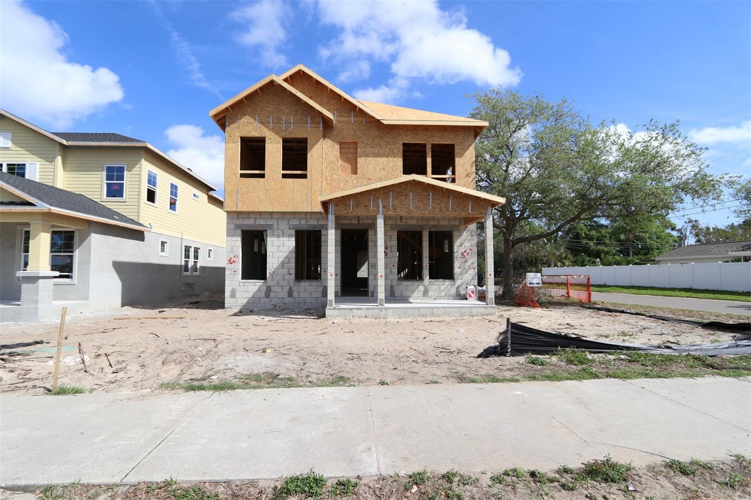

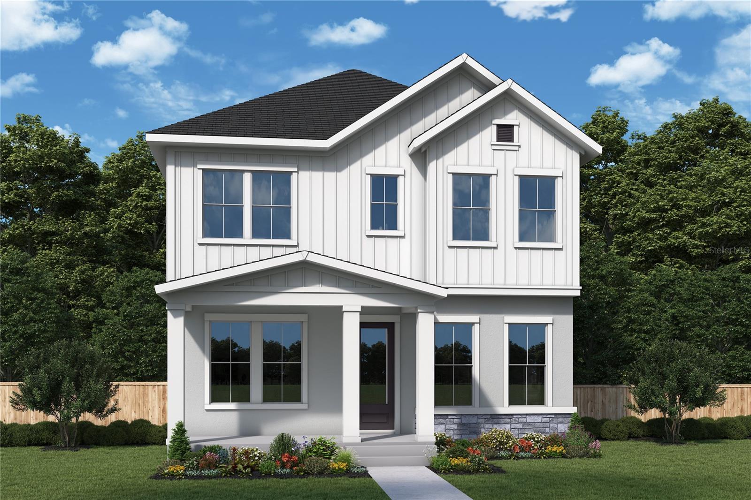
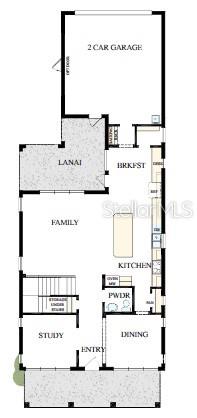

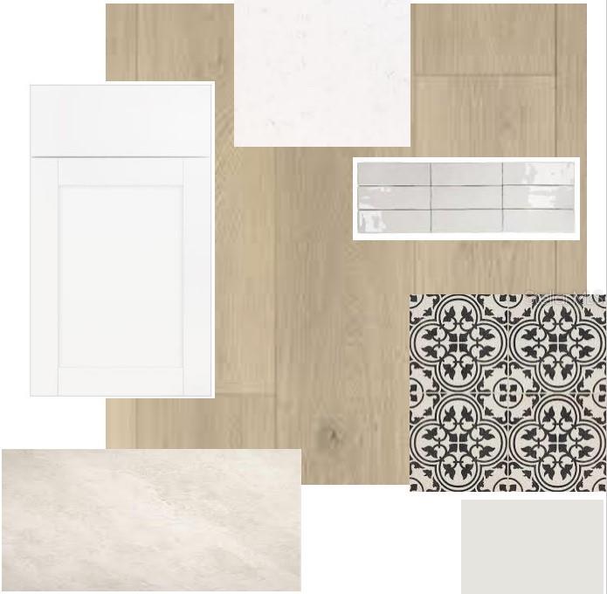
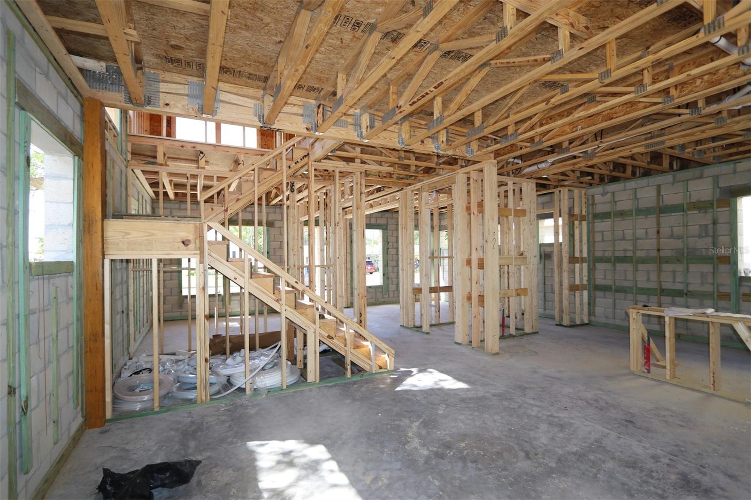
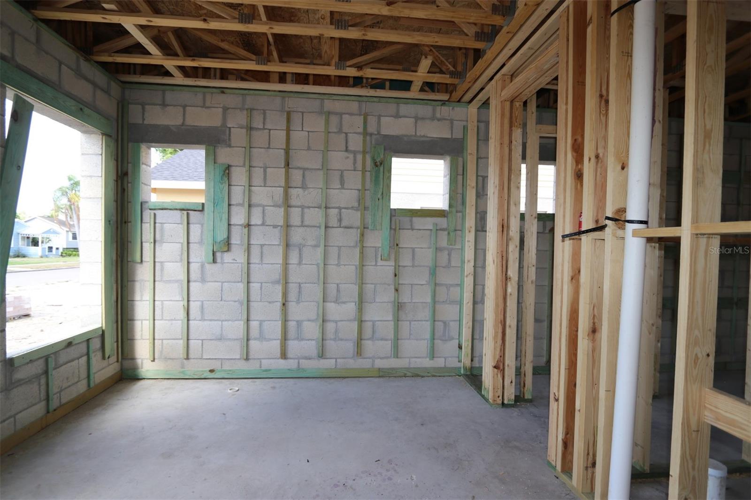
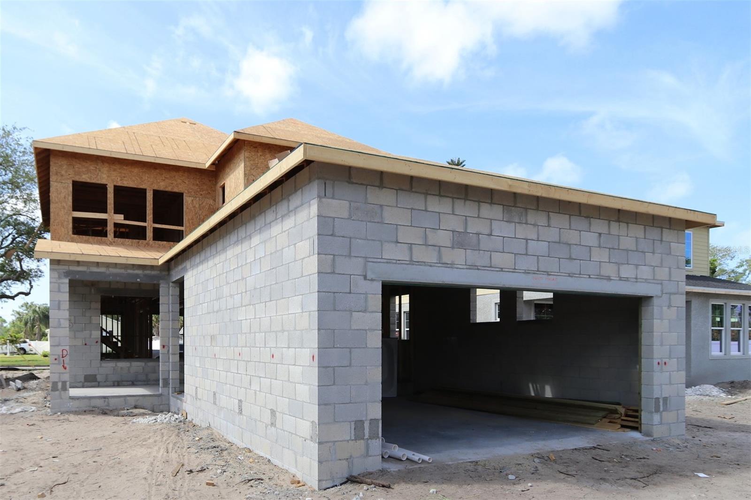
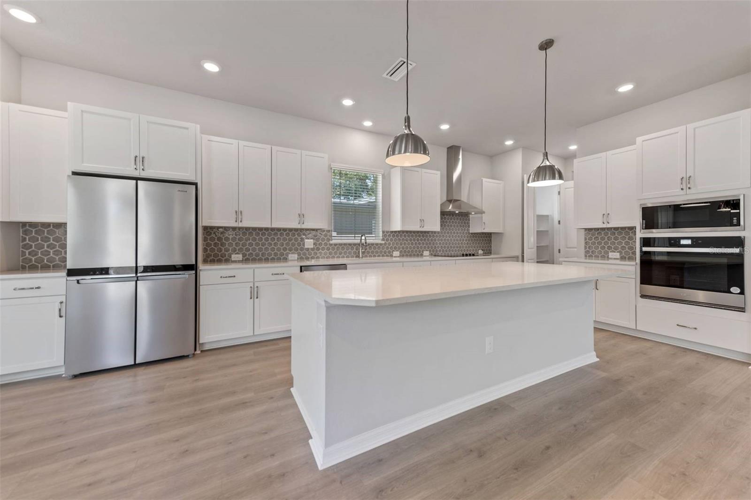
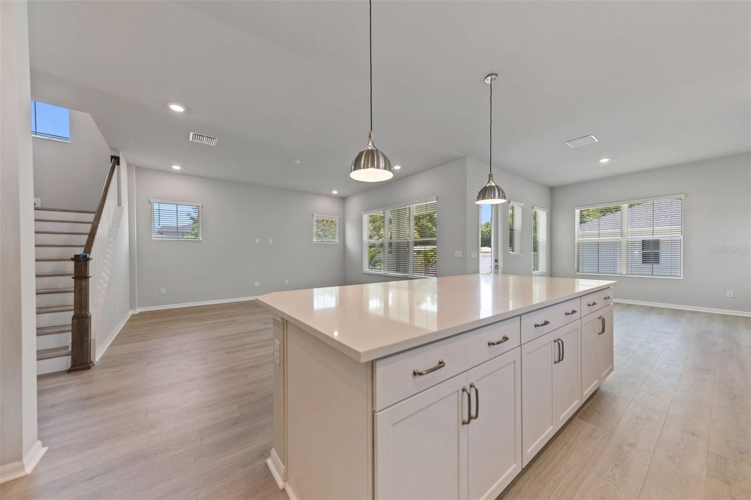
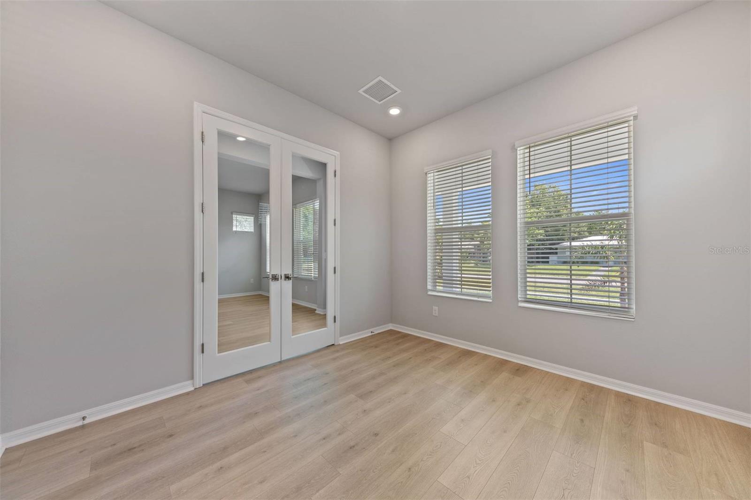


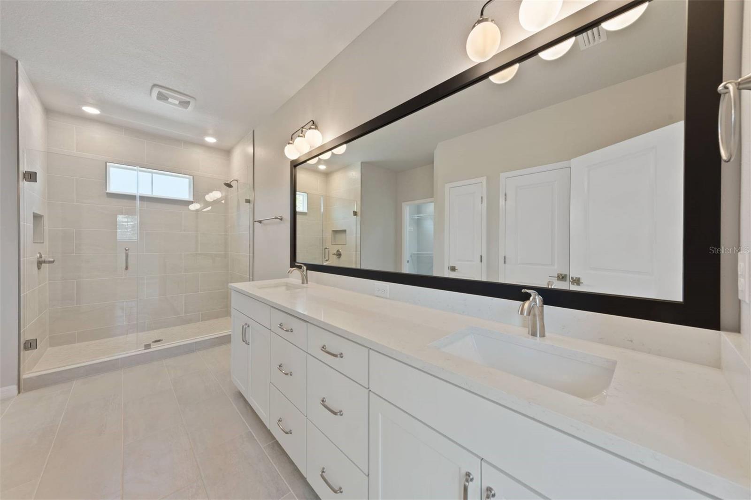









- MLS#: TB8371921 ( Residential )
- Street Address: 5001 21st Avenue N
- Viewed: 75
- Price: $899,990
- Price sqft: $268
- Waterfront: No
- Year Built: 2025
- Bldg sqft: 3353
- Bedrooms: 4
- Total Baths: 4
- Full Baths: 3
- 1/2 Baths: 1
- Garage / Parking Spaces: 2
- Days On Market: 74
- Additional Information
- Geolocation: 27.7911 / -82.7016
- County: PINELLAS
- City: ST PETERSBURG
- Zipcode: 33710
- Subdivision: Mount Washington 1st Sec
- Elementary School: Northwest Elementary PN
- Middle School: Tyrone Middle PN
- High School: St. Petersburg High PN
- Provided by: WEEKLEY HOMES REALTY COMPANY
- Contact: Robert St. Pierre
- 866-493-3553

- DMCA Notice
-
DescriptionUnder Construction. This stunning new David Weekley Home is not only thoughtfully designed, but also perfectly positioned on a prominent corner lot, surrounded by Florida friendly landscaping and nestled within an attractive street scape where charm and curb appeal abound. The newly built David Weekley home next door adds a touch of modern elegance to the street, enhancing the overall feel of a warm, stylish community. Located just minutes from pristine local beaches, upscale shopping, and a variety of popular dining spots, this home blends convenience with luxury. The exterior boasts eye catching Hardie plank siding with decorative stone accents, setting the tone for the quality craftsmanship found inside. Step into this traditional style home and feel the difference as natural light flows through each thoughtfully designed room. The private study offers the perfect spot to focus or work from home, while the open layout seamlessly connects the formal dining room to the gourmet kitchen. Here, youll find crisp white cabinetry, stunning quartz countertops, stainless steel appliances, and a grand islandideal for meal prep or gathering with friends and family. A cozy breakfast nook with additional workspace leads directly to the spacious lanai, inviting you to relax and enjoy the peaceful outdoor ambiance. Upstairs, retreat to your luxurious Owners Suite featuring a spa like bath with a frameless glass shower, double vanity, and elegant finishes that elevate your daily routine. As a David Weekley homeowner, youll enjoy award winning customer service, energy efficient features including high performance windows, and the confidence of a comprehensive 1, 2, and 10 year warranty. The images and virtual tours feature a similar, completed Bunting model for reference only and may showcase options or features that are no longer available. Dont miss your chance to own this exceptional home in a vibrant, growing communityschedule your showing today!
Property Location and Similar Properties
All
Similar






Features
Appliances
- Built-In Oven
- Cooktop
- Dishwasher
- Disposal
- Electric Water Heater
- Exhaust Fan
- Microwave
- Range Hood
- Refrigerator
Home Owners Association Fee
- 0.00
Builder Model
- The Summerset
Builder Name
- David Weekley Homes
Carport Spaces
- 0.00
Close Date
- 0000-00-00
Cooling
- Central Air
- Zoned
Country
- US
Covered Spaces
- 0.00
Exterior Features
- Hurricane Shutters
- Lighting
- Private Mailbox
- Rain Gutters
- Sidewalk
- Sprinkler Metered
Flooring
- Carpet
- Ceramic Tile
- Laminate
Garage Spaces
- 2.00
Heating
- Central
- Electric
- Exhaust Fan
- Heat Pump
- Zoned
High School
- St. Petersburg High-PN
Insurance Expense
- 0.00
Interior Features
- Eat-in Kitchen
- In Wall Pest System
- Open Floorplan
- PrimaryBedroom Upstairs
- Stone Counters
- Thermostat
- Walk-In Closet(s)
- Window Treatments
Legal Description
- MOUNT WASHINGTON 1ST SEC BLK B
- LOT 9
Levels
- Two
Living Area
- 2531.00
Middle School
- Tyrone Middle-PN
Area Major
- 33710 - St Pete/Crossroads
Net Operating Income
- 0.00
New Construction Yes / No
- Yes
Occupant Type
- Vacant
Open Parking Spaces
- 0.00
Other Expense
- 0.00
Parcel Number
- 16-31-16-59346-002-0090
Property Condition
- Under Construction
Property Type
- Residential
Roof
- Shingle
School Elementary
- Northwest Elementary-PN
Sewer
- Public Sewer
Tax Year
- 2024
Township
- 31
Utilities
- BB/HS Internet Available
- Cable Available
- Electricity Available
- Phone Available
- Public
- Sprinkler Meter
- Water Available
Views
- 75
Water Source
- Public
Year Built
- 2025
Listing Data ©2025 Pinellas/Central Pasco REALTOR® Organization
The information provided by this website is for the personal, non-commercial use of consumers and may not be used for any purpose other than to identify prospective properties consumers may be interested in purchasing.Display of MLS data is usually deemed reliable but is NOT guaranteed accurate.
Datafeed Last updated on June 25, 2025 @ 12:00 am
©2006-2025 brokerIDXsites.com - https://brokerIDXsites.com
Sign Up Now for Free!X
Call Direct: Brokerage Office: Mobile: 727.710.4938
Registration Benefits:
- New Listings & Price Reduction Updates sent directly to your email
- Create Your Own Property Search saved for your return visit.
- "Like" Listings and Create a Favorites List
* NOTICE: By creating your free profile, you authorize us to send you periodic emails about new listings that match your saved searches and related real estate information.If you provide your telephone number, you are giving us permission to call you in response to this request, even if this phone number is in the State and/or National Do Not Call Registry.
Already have an account? Login to your account.

