
- Jackie Lynn, Broker,GRI,MRP
- Acclivity Now LLC
- Signed, Sealed, Delivered...Let's Connect!
No Properties Found
- Home
- Property Search
- Search results
- 3301 Bayshore Boulevard 2003d, TAMPA, FL 33629
Property Photos
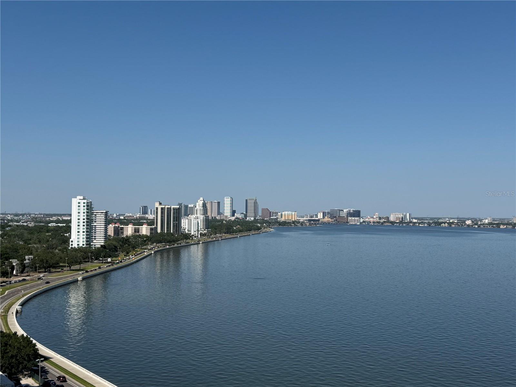

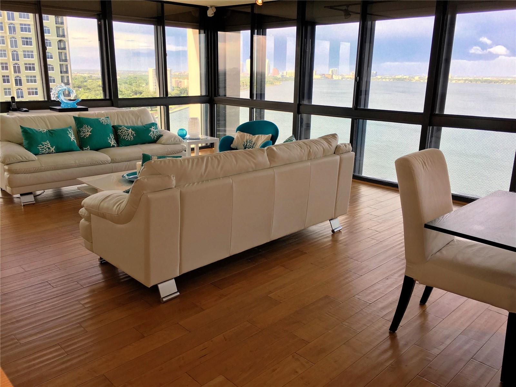
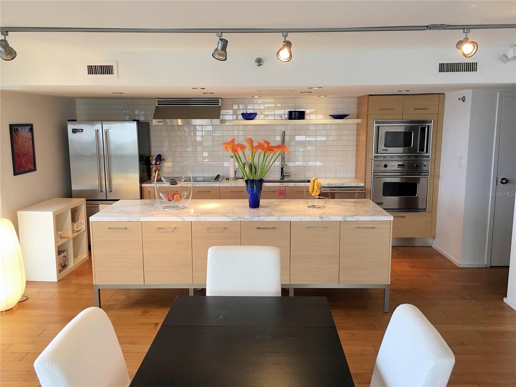
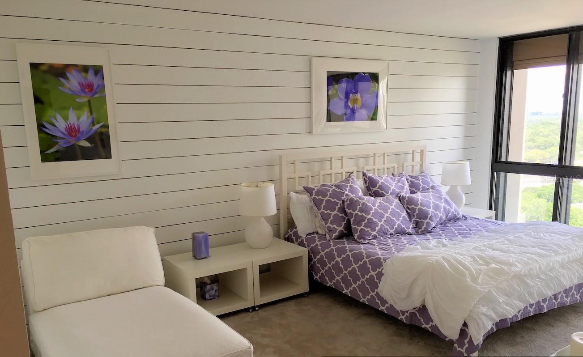
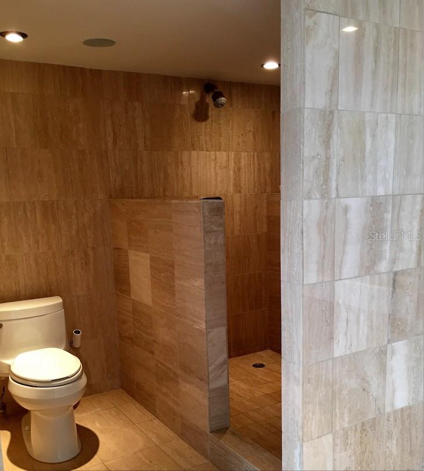
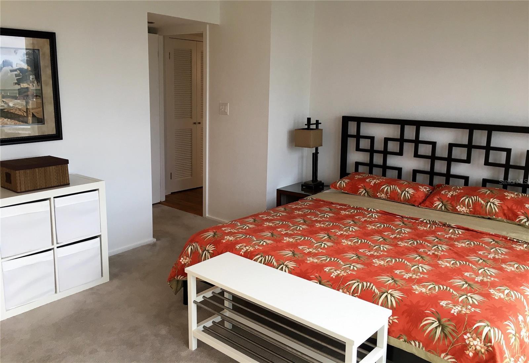
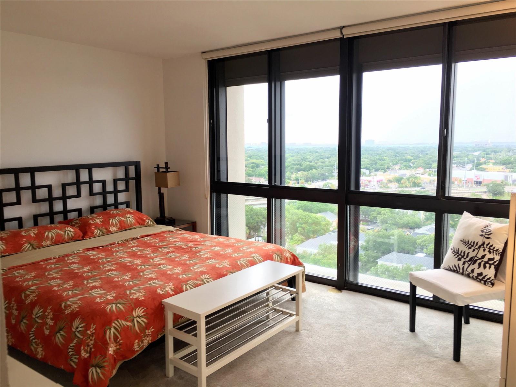
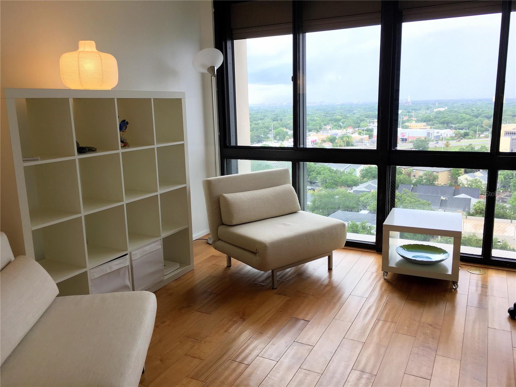
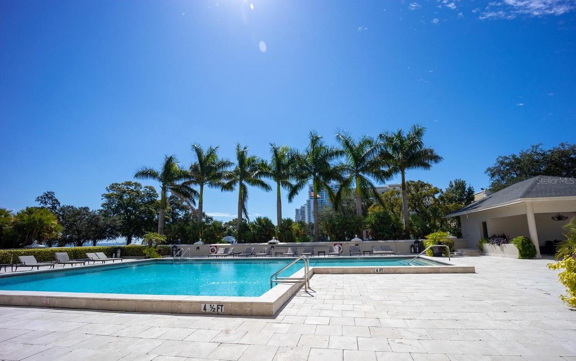
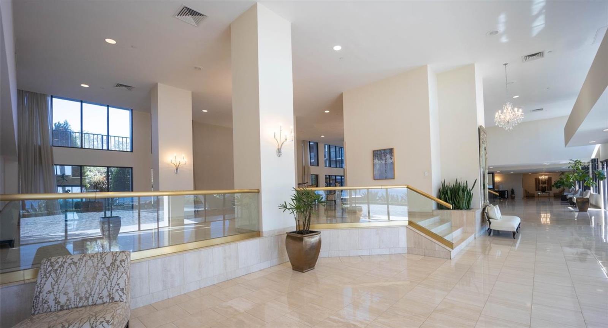
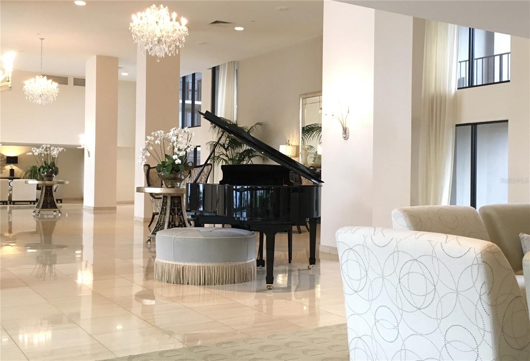
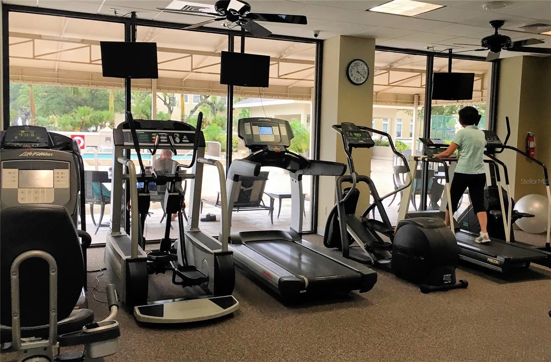
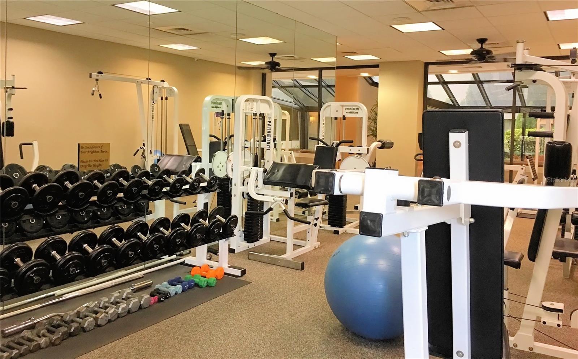
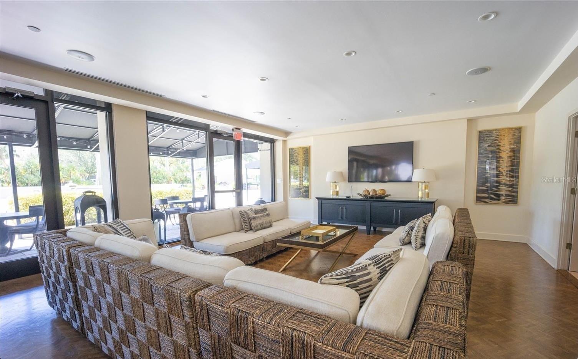
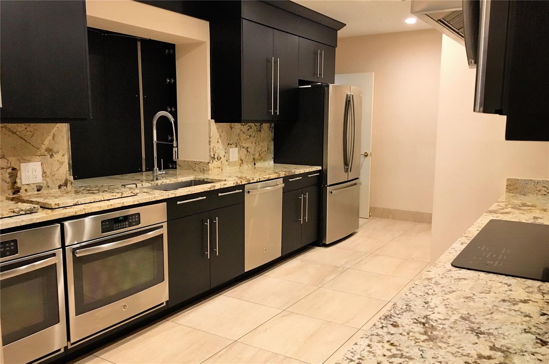
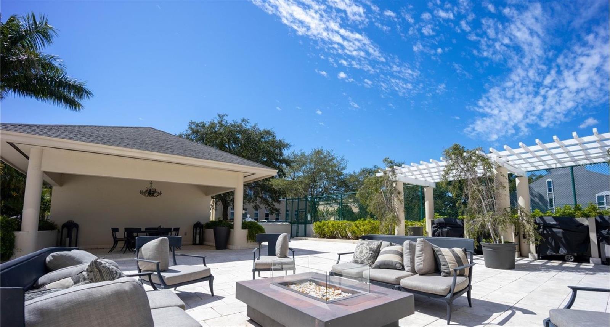
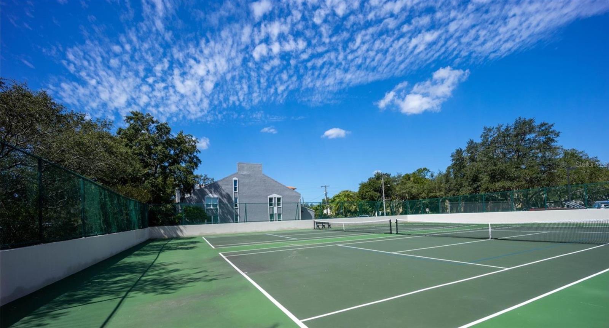
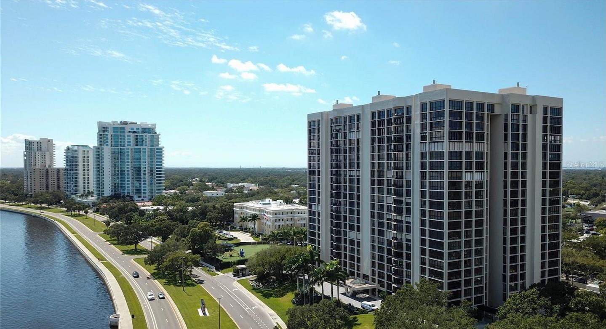










- MLS#: TB8371920 ( Residential )
- Street Address: 3301 Bayshore Boulevard 2003d
- Viewed: 42
- Price: $1,195,000
- Price sqft: $599
- Waterfront: No
- Year Built: 1984
- Bldg sqft: 1996
- Bedrooms: 3
- Total Baths: 3
- Full Baths: 3
- Garage / Parking Spaces: 1
- Days On Market: 71
- Additional Information
- Geolocation: 27.9162 / -82.4921
- County: HILLSBOROUGH
- City: TAMPA
- Zipcode: 33629
- Subdivision: Monte Carlo Towers A Condomini
- Building: Monte Carlo Towers A Condomini
- Elementary School: Roosevelt HB
- Middle School: Coleman HB
- High School: Plant HB
- Provided by: SERHANT
- Contact: Dan Kempka
- 646-480-7665

- DMCA Notice
-
DescriptionEnjoy life high above Bayshore in this stunning 20th floor, corner unit, luxury condo! Breathtaking views of Bayshore Boulevard, Hillsborough Bay & Downtown Tampa highlight this gorgeous 3 bedroom, 3 bath condo in the Monte Carlo Towers. The spacious residence features a gourmet kitchen with an oversized island, abundant cabinetry and premium appliancesideal for cooking, entertaining, or simply enjoying the view. Stylish bamboo wood flooring flows throughout, and the home offers generous storage, secure underground parking, and peace of mind with guard gated entry and a 24 hour concierge. Resort style amenities abound: Relax by the oversized heated pool, stay active on the tennis/pickleball courts or in the state of the art fitness center, host gatherings in the elegant Riviera Room, complete with a catering kitchen. Youll also find a cozy library, guest suites for visitors, and a hotel quality lobby that makes every arrival feel special. Located in sought after South Tampa, youre just steps from iconic Bayshore Boulevard the longest continuous sidewalk in the world ideal for jogging, biking, or enjoying a sunset stroll along the water. Luxury, location and lifestyle this impressive home has it all.
Property Location and Similar Properties
All
Similar






Features
Accessibility Features
- Accessible Approach with Ramp
- Accessible Bedroom
- Accessible Elevator Installed
- Accessible Entrance
- Accessible Kitchen
- Accessible Central Living Area
- Accessible Washer/Dryer
Appliances
- Built-In Oven
- Cooktop
- Dishwasher
- Disposal
- Dryer
- Electric Water Heater
- Microwave
- Refrigerator
- Washer
Association Amenities
- Cable TV
- Clubhouse
- Elevator(s)
- Fitness Center
- Gated
- Maintenance
- Pickleball Court(s)
- Pool
- Recreation Facilities
- Security
- Storage
- Tennis Court(s)
Home Owners Association Fee
- 1410.86
Home Owners Association Fee Includes
- Cable TV
- Common Area Taxes
- Pool
- Escrow Reserves Fund
- Internet
- Maintenance Structure
- Maintenance Grounds
- Maintenance
- Management
- Recreational Facilities
- Security
- Sewer
- Trash
- Water
Association Name
- Monte Carlo Towers HOA - Keena Wood
Association Phone
- 813-831-3932
Carport Spaces
- 0.00
Close Date
- 0000-00-00
Cooling
- Central Air
Country
- US
Covered Spaces
- 0.00
Exterior Features
- Awning(s)
- Courtyard
- Hurricane Shutters
- Lighting
- Outdoor Grill
- Private Mailbox
- Sauna
- Sidewalk
- Storage
- Tennis Court(s)
Flooring
- Bamboo
- Carpet
- Ceramic Tile
Garage Spaces
- 1.00
Heating
- Central
High School
- Plant-HB
Insurance Expense
- 0.00
Interior Features
- Accessibility Features
- Built-in Features
- Kitchen/Family Room Combo
- Living Room/Dining Room Combo
- Open Floorplan
- Primary Bedroom Main Floor
- Solid Surface Counters
- Solid Wood Cabinets
- Split Bedroom
- Stone Counters
- Thermostat
- Walk-In Closet(s)
Legal Description
- MONTE CARLO TOWERS A CONDOMINIUM UNIT NO 2003-D
Levels
- One
Living Area
- 1996.00
Lot Features
- FloodZone
- City Limits
- Landscaped
- Near Public Transit
- Sidewalk
- Paved
Middle School
- Coleman-HB
Area Major
- 33629 - Tampa / Palma Ceia
Net Operating Income
- 0.00
Occupant Type
- Tenant
Open Parking Spaces
- 0.00
Other Expense
- 0.00
Other Structures
- Storage
- Tennis Court(s)
Parcel Number
- A-34-29-18-3V8-000000-2003D.0
Parking Features
- Assigned
- Covered
- Deeded
- Garage Door Opener
- Ground Level
- Guest
- Off Street
- Reserved
- Basement
Pets Allowed
- Cats OK
- Dogs OK
- Number Limit
- Size Limit
- Yes
Pool Features
- Gunite
- Heated
- In Ground
- Lighting
Possession
- Close Of Escrow
Property Condition
- Completed
Property Type
- Residential
Roof
- Built-Up
School Elementary
- Roosevelt-HB
Sewer
- Public Sewer
Style
- Contemporary
Tax Year
- 2024
Township
- 29
Unit Number
- 2003D
Utilities
- Cable Connected
- Electricity Connected
- Fiber Optics
- Fire Hydrant
- Sewer Connected
- Sprinkler Meter
- Water Connected
View
- City
- Water
Views
- 42
Virtual Tour Url
- https://www.propertypanorama.com/instaview/stellar/TB8371920
Water Source
- Public
Year Built
- 1984
Zoning Code
- RM-50
Listing Data ©2025 Pinellas/Central Pasco REALTOR® Organization
The information provided by this website is for the personal, non-commercial use of consumers and may not be used for any purpose other than to identify prospective properties consumers may be interested in purchasing.Display of MLS data is usually deemed reliable but is NOT guaranteed accurate.
Datafeed Last updated on June 27, 2025 @ 12:00 am
©2006-2025 brokerIDXsites.com - https://brokerIDXsites.com
Sign Up Now for Free!X
Call Direct: Brokerage Office: Mobile: 727.710.4938
Registration Benefits:
- New Listings & Price Reduction Updates sent directly to your email
- Create Your Own Property Search saved for your return visit.
- "Like" Listings and Create a Favorites List
* NOTICE: By creating your free profile, you authorize us to send you periodic emails about new listings that match your saved searches and related real estate information.If you provide your telephone number, you are giving us permission to call you in response to this request, even if this phone number is in the State and/or National Do Not Call Registry.
Already have an account? Login to your account.

