
- Jackie Lynn, Broker,GRI,MRP
- Acclivity Now LLC
- Signed, Sealed, Delivered...Let's Connect!
No Properties Found
- Home
- Property Search
- Search results
- 1901 Carolina Avenue Ne, ST PETERSBURG, FL 33703
Property Photos
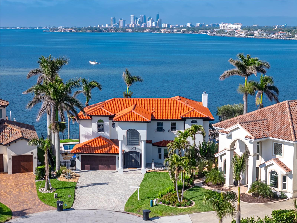

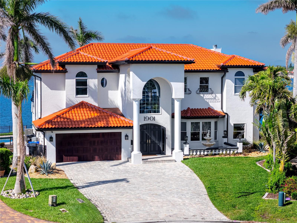
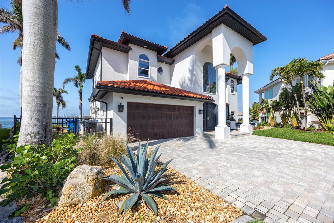
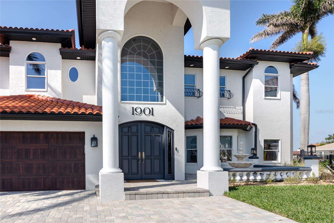
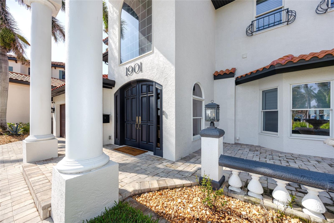
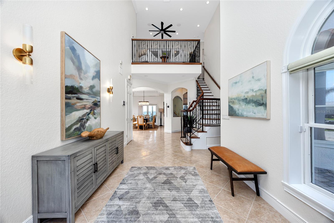
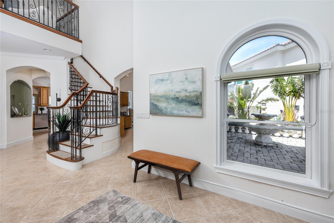
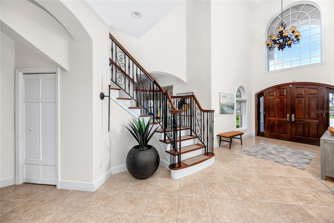
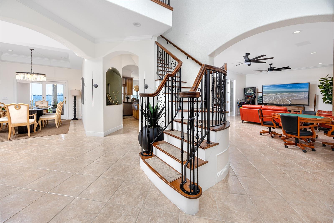
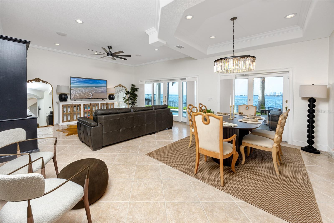
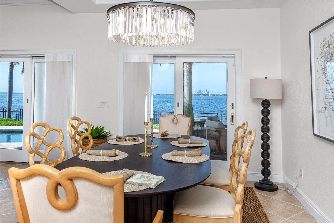
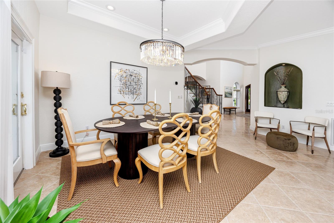
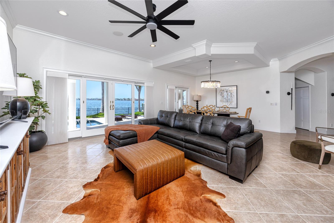
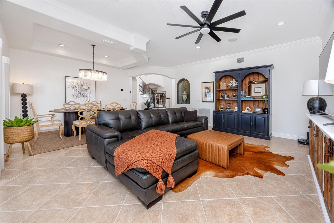
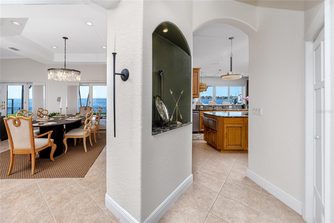
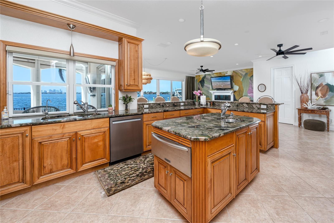
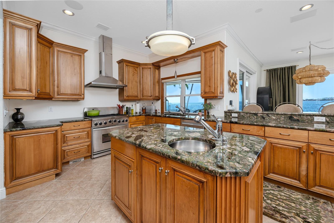
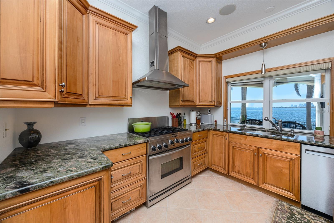
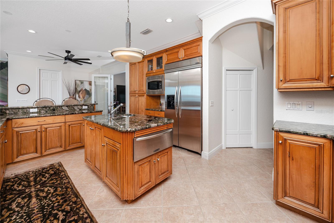
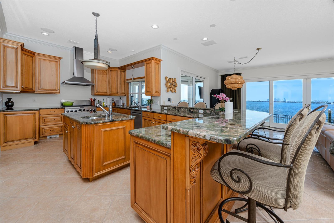
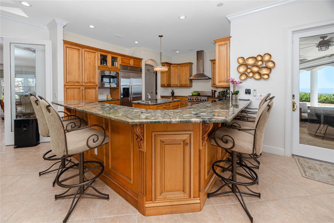
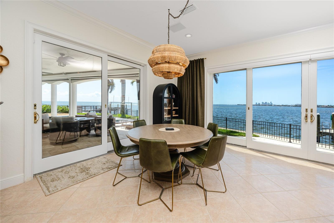
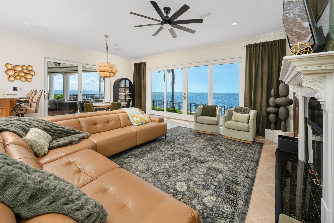
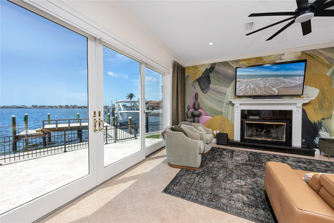
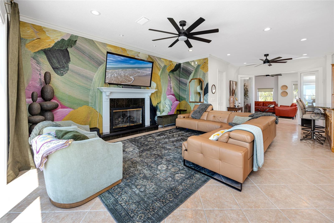
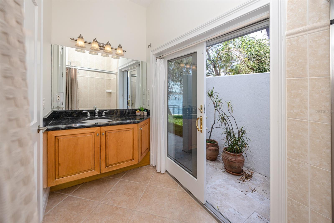
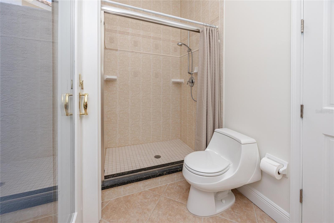
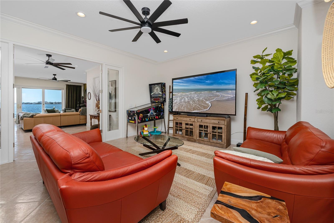
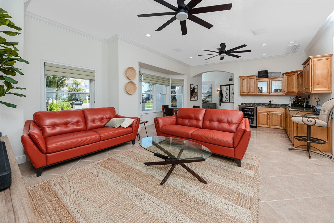
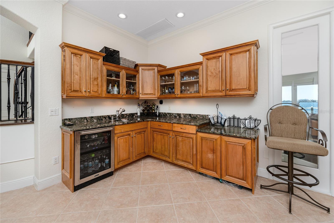
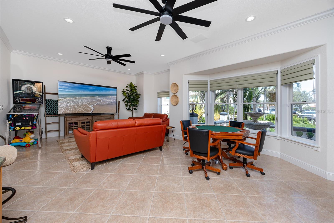
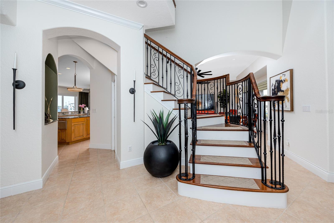
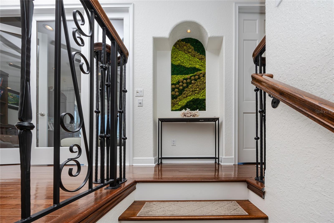
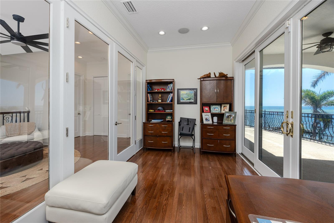
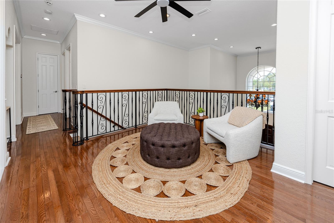
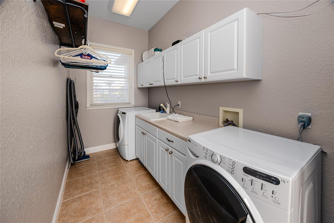
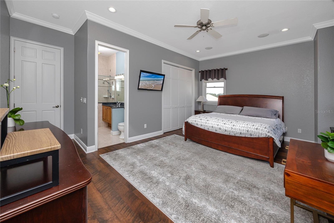
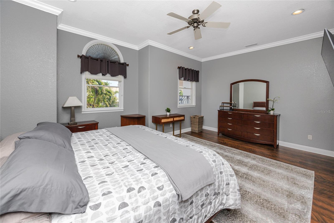
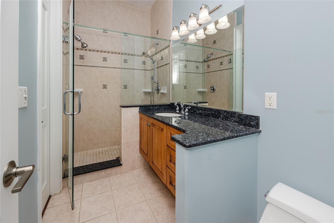
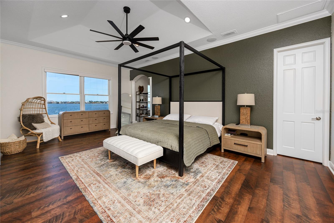
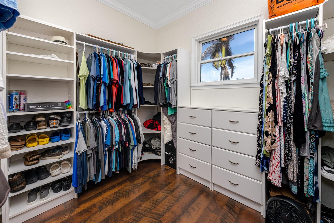
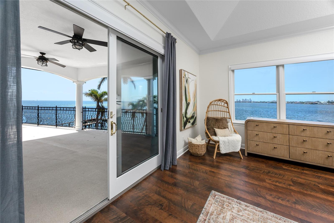
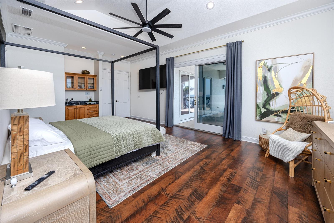
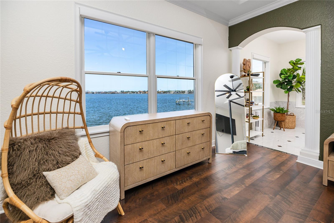
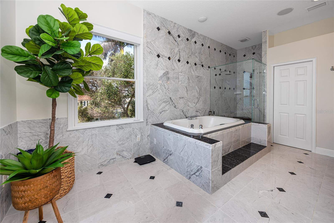
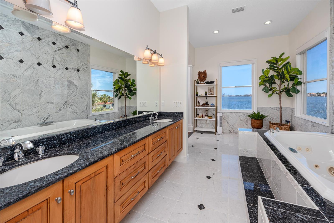
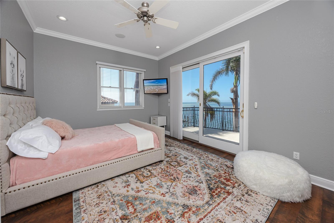
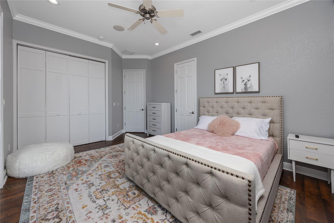
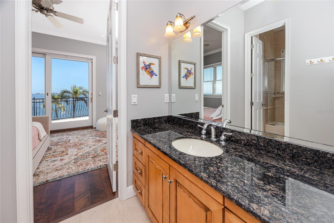
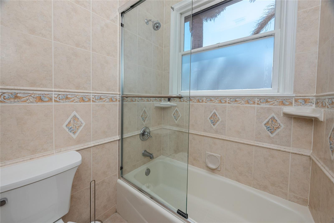
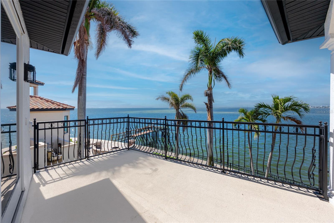
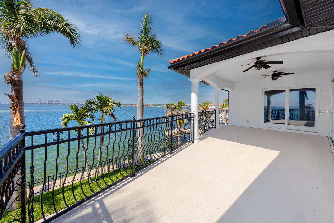
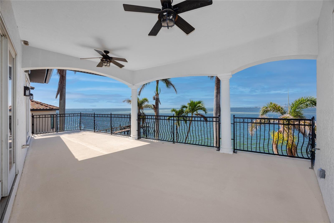
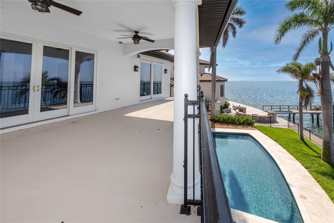
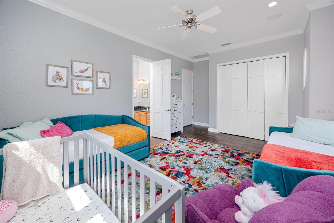
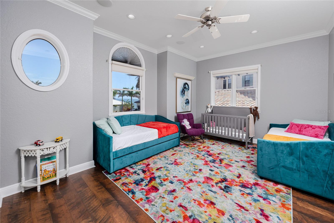
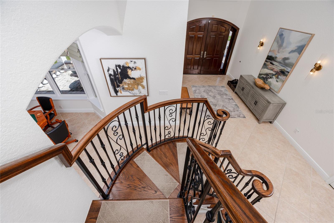
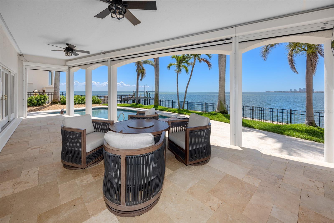
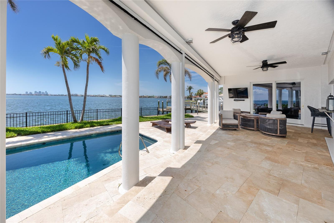
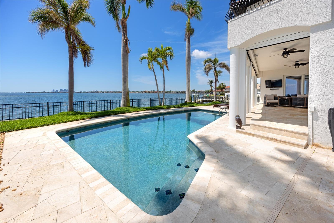
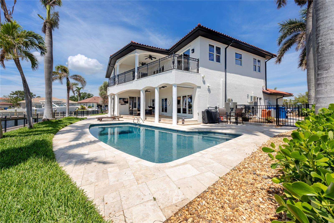
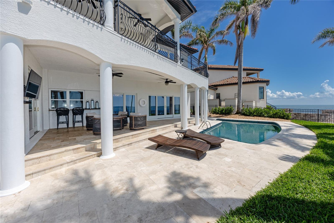
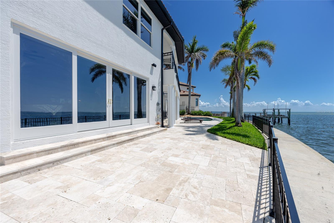
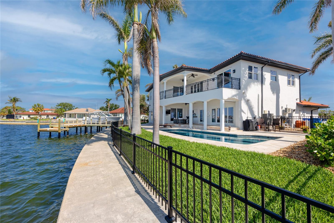
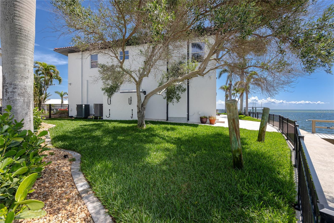
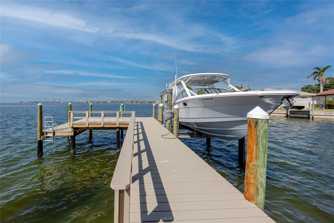
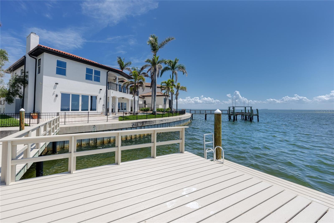
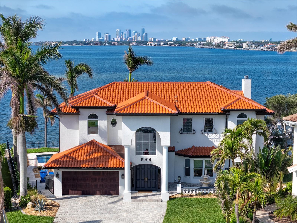
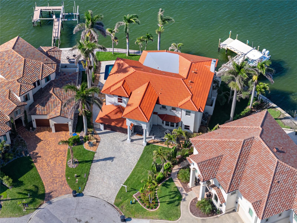
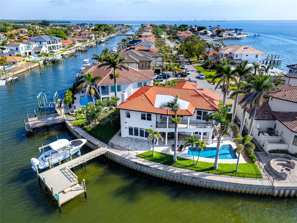
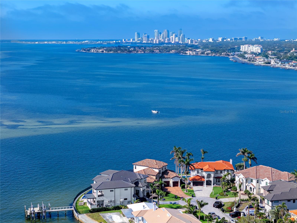
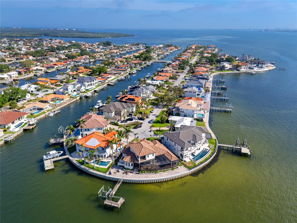
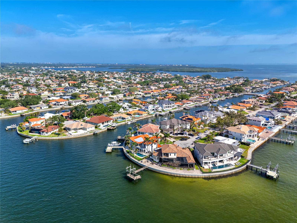
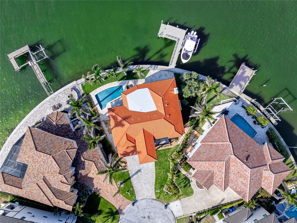
- MLS#: TB8371522 ( Residential )
- Street Address: 1901 Carolina Avenue Ne
- Viewed: 65
- Price: $4,499,999
- Price sqft: $828
- Waterfront: Yes
- Wateraccess: Yes
- Waterfront Type: Bay/Harbor
- Year Built: 2003
- Bldg sqft: 5432
- Bedrooms: 4
- Total Baths: 4
- Full Baths: 4
- Garage / Parking Spaces: 2
- Days On Market: 61
- Additional Information
- Geolocation: 27.8131 / -82.5917
- County: PINELLAS
- City: ST PETERSBURG
- Zipcode: 33703
- Subdivision: Venetian Isles
- Elementary School: Shore Acres Elementary PN
- Middle School: Meadowlawn Middle PN
- High School: Northeast High PN
- Provided by: JAY ALAN REAL ESTATE
- Contact: Matt Viggiano
- 855-529-2526

- DMCA Notice
-
DescriptionOne of the best views in the bay! Enjoy unimpeded, panoramic sights of the Downtown St. Pete skyline and the Skyway Bridge beautifully lit at night, all from the premier Venetian Isles neighborhood on the most coveted streetCarolina Avenue NE. This property experienced no flooding from hurricanes Helene or Milton. This exceptional 4 bedroom, 4 bathroom home with a dedicated office and 2 car garage offers everything you could want in waterfront living. Thoughtfully updated throughout, it features a newer roof, HVAC systems, Raypak gas pool heater, Jandy variable speed pool pump, and a pool finish in excellent condition. Additional upgrades include newer soffit and fascia, a custom garage door, a paver driveway and backyard patio, and a newer dock with a 16,000 lb boat lift. The seawall spans an impressive 138 feet of Tampa Bay frontageone of the largest in the area! The homes layout is both spacious and versatile, with an open concept kitchen and living room, a formal dining area with an adjoining living space, and a third living area currently used as a game room. The expansive primary suite boasts a luxurious en suite bath and a large walk in closet. Enjoy generous outdoor living with patios on both levels and newly refreshed landscaping in both the front and back yards. Furniture and art on walls will convey with a full price offer.
Property Location and Similar Properties
All
Similar






Features
Waterfront Description
- Bay/Harbor
Appliances
- Built-In Oven
- Dishwasher
- Disposal
- Dryer
- Electric Water Heater
- Exhaust Fan
- Freezer
- Ice Maker
- Microwave
- Range
- Range Hood
- Refrigerator
- Washer
- Wine Refrigerator
Home Owners Association Fee
- 200.00
Association Name
- Rich Scanlon
Carport Spaces
- 0.00
Close Date
- 0000-00-00
Cooling
- Central Air
Country
- US
Covered Spaces
- 0.00
Exterior Features
- Balcony
- French Doors
- Lighting
- Private Mailbox
- Rain Gutters
- Sliding Doors
- Sprinkler Metered
Fencing
- Fenced
- Other
Flooring
- Carpet
- Ceramic Tile
- Laminate
- Wood
Garage Spaces
- 2.00
Heating
- Central
- Electric
- Natural Gas
High School
- Northeast High-PN
Insurance Expense
- 0.00
Interior Features
- Built-in Features
- Cathedral Ceiling(s)
- Ceiling Fans(s)
- Central Vaccum
- Crown Molding
- Eat-in Kitchen
- High Ceilings
- Kitchen/Family Room Combo
- Living Room/Dining Room Combo
- Open Floorplan
- PrimaryBedroom Upstairs
- Solid Surface Counters
- Solid Wood Cabinets
- Stone Counters
- Thermostat
- Vaulted Ceiling(s)
- Walk-In Closet(s)
- Wet Bar
- Window Treatments
Legal Description
- VENETIAN ISLES UNIT 8 BLK 17
- LOT 14
Levels
- Two
Living Area
- 4168.00
Lot Features
- Cleared
- Corner Lot
- Cul-De-Sac
- City Limits
- In County
- Street Dead-End
- Paved
Middle School
- Meadowlawn Middle-PN
Area Major
- 33703 - St Pete
Net Operating Income
- 0.00
Occupant Type
- Owner
Open Parking Spaces
- 0.00
Other Expense
- 0.00
Parcel Number
- 03-31-17-93887-017-0140
Parking Features
- Driveway
Pets Allowed
- Breed Restrictions
Pool Features
- Deck
- Gunite
- Heated
- In Ground
- Lighting
- Pool Sweep
- Salt Water
- Tile
Possession
- Close Of Escrow
Property Condition
- Completed
Property Type
- Residential
Roof
- Tile
School Elementary
- Shore Acres Elementary-PN
Sewer
- Public Sewer
Style
- Mediterranean
Tax Year
- 2024
Township
- 31
Utilities
- BB/HS Internet Available
- Cable Connected
- Electricity Connected
- Natural Gas Connected
- Phone Available
- Sewer Connected
- Sprinkler Meter
- Underground Utilities
- Water Connected
View
- Pool
- Trees/Woods
- Water
Views
- 65
Virtual Tour Url
- https://www.propertypanorama.com/instaview/stellar/TB8371522
Water Source
- Public
Year Built
- 2003
Listing Data ©2025 Pinellas/Central Pasco REALTOR® Organization
The information provided by this website is for the personal, non-commercial use of consumers and may not be used for any purpose other than to identify prospective properties consumers may be interested in purchasing.Display of MLS data is usually deemed reliable but is NOT guaranteed accurate.
Datafeed Last updated on June 7, 2025 @ 12:00 am
©2006-2025 brokerIDXsites.com - https://brokerIDXsites.com
Sign Up Now for Free!X
Call Direct: Brokerage Office: Mobile: 727.710.4938
Registration Benefits:
- New Listings & Price Reduction Updates sent directly to your email
- Create Your Own Property Search saved for your return visit.
- "Like" Listings and Create a Favorites List
* NOTICE: By creating your free profile, you authorize us to send you periodic emails about new listings that match your saved searches and related real estate information.If you provide your telephone number, you are giving us permission to call you in response to this request, even if this phone number is in the State and/or National Do Not Call Registry.
Already have an account? Login to your account.

