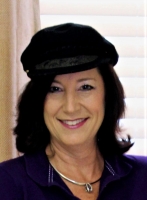
- Jackie Lynn, Broker,GRI,MRP
- Acclivity Now LLC
- Signed, Sealed, Delivered...Let's Connect!
No Properties Found
- Home
- Property Search
- Search results
- 1705 Cinnabar Court, BRANDON, FL 33510
Property Photos
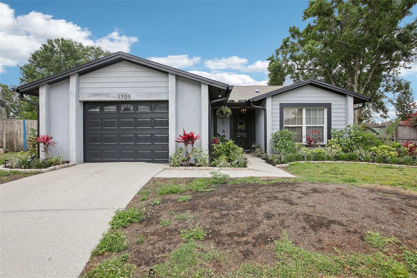

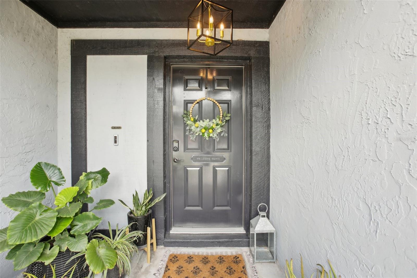
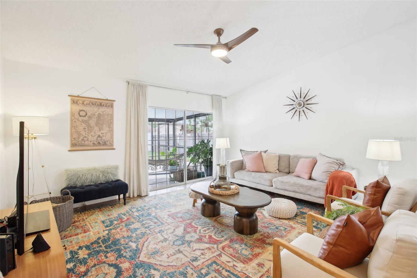
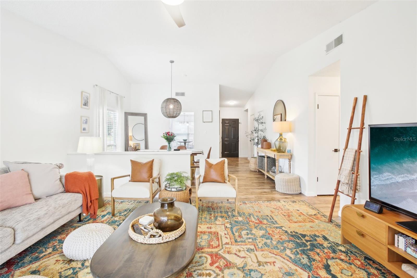
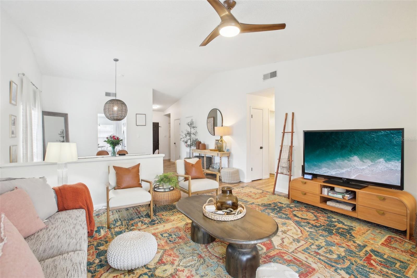
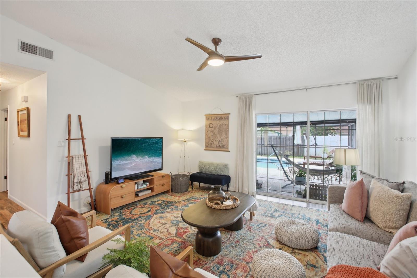
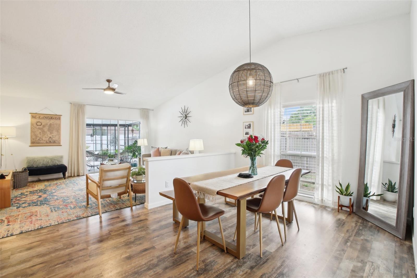
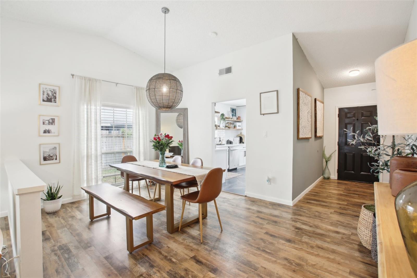
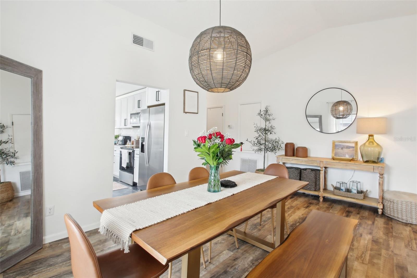
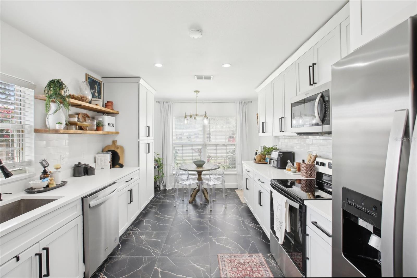
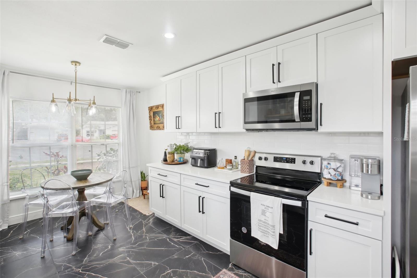
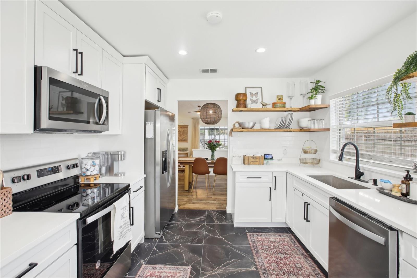
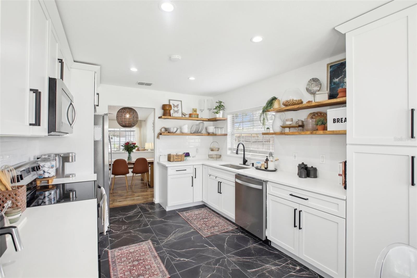
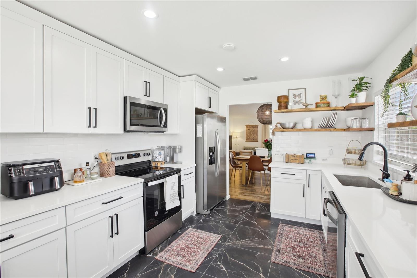
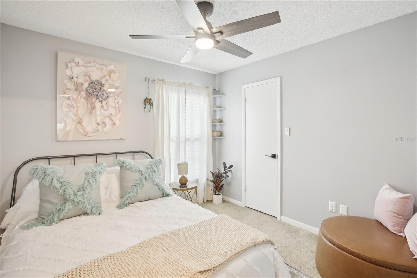
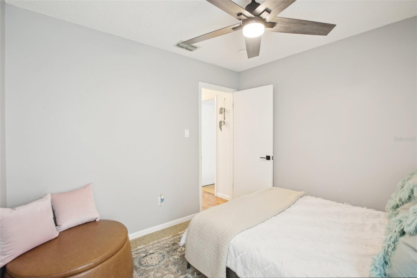
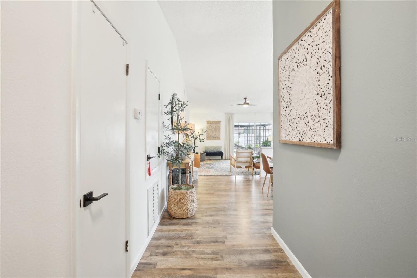
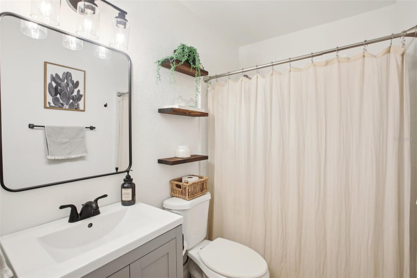
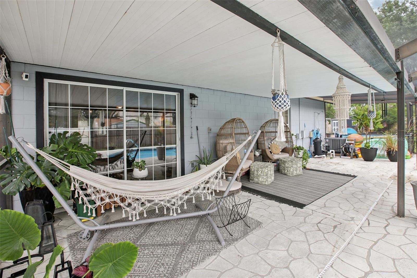
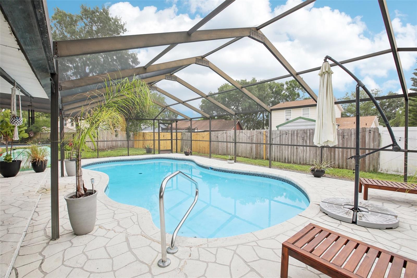
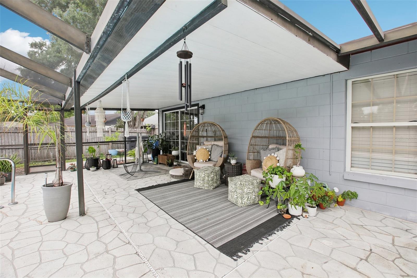
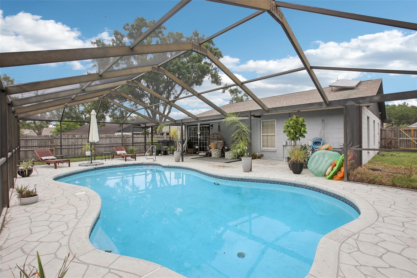
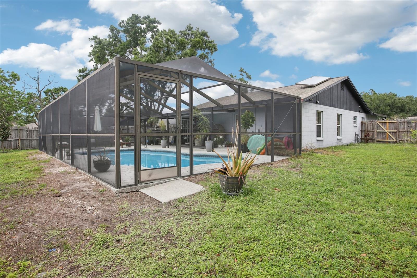
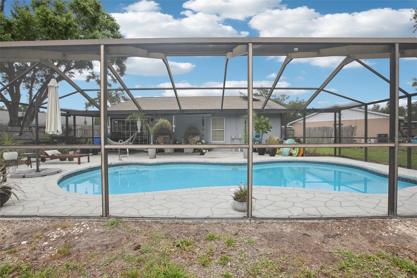
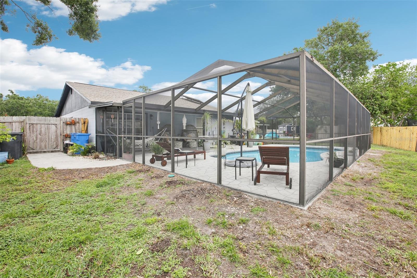
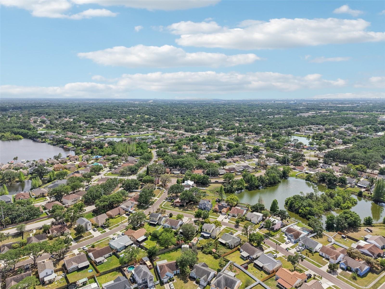
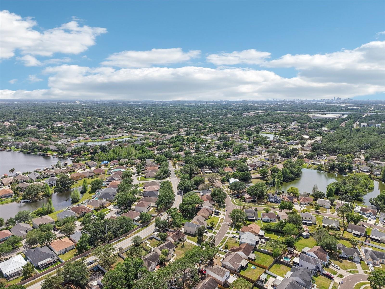
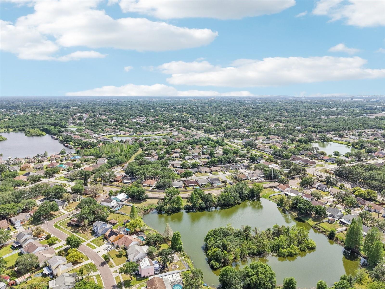
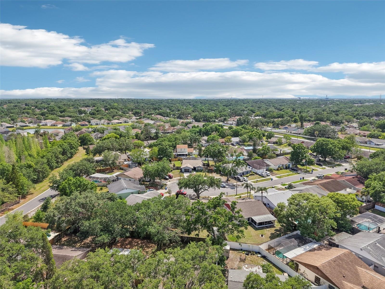
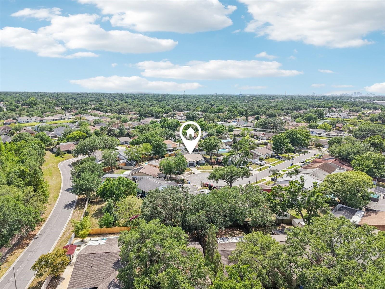
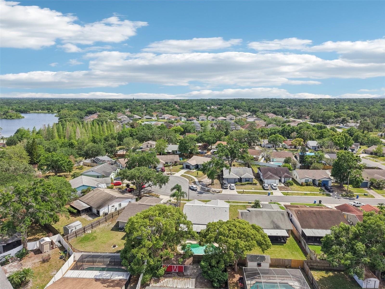
- MLS#: TB8371437 ( Residential )
- Street Address: 1705 Cinnabar Court
- Viewed: 29
- Price: $399,900
- Price sqft: $196
- Waterfront: No
- Year Built: 1985
- Bldg sqft: 2038
- Bedrooms: 3
- Total Baths: 2
- Full Baths: 2
- Days On Market: 84
- Additional Information
- Geolocation: 27.9726 / -82.3089
- County: HILLSBOROUGH
- City: BRANDON
- Zipcode: 33510
- Subdivision: Lakeview Village Sec J
- Elementary School: Colson HB
- Middle School: McLane HB
- High School: Armwood HB
- Provided by: REDFIN CORPORATION

- DMCA Notice
-
DescriptionLocated in the heart of Brandon, this beautifully maintained 3 bedroom, 2 bath POOL home is a true charmer in a desirable HOA neighborhood. Lakeview Village surrounds Mango Lake, with no CDD and low HOA fees, complete with a neighborhood park. Freshly painted inside and out, it features newer laminate flooring, updated countertops, and a beautifully renovated kitchen. Best of all it's located on a quiet cul de sac. The landscaping has been freshly refreshed, and the large screened in pool with plenty of covered space creates the perfect setting for weekend BBQs with family and friends. The spacious backyard is ideal for entertaining or relaxing in your own private oasis. This home's prime location offers unbeatable conveniencejust minutes from I 75 and I 4, with easy access to Tampa, top rated schools, great shopping, dining, and a short 30 minute drive to MacDill AFB and Tampa International Airport. Dont miss the chance to own this move in ready gem in one of Brandons most sought after communities!
Property Location and Similar Properties
All
Similar






Features
Appliances
- Dishwasher
- Electric Water Heater
- Microwave
- Range
- Refrigerator
Home Owners Association Fee
- 140.00
Association Name
- Palm Ridge of Lakeview Village HOA
Association Phone
- (813)-485-4429
Carport Spaces
- 0.00
Close Date
- 0000-00-00
Cooling
- Central Air
Country
- US
Covered Spaces
- 0.00
Exterior Features
- Lighting
- Private Mailbox
- Rain Gutters
- Sidewalk
- Sliding Doors
Fencing
- Fenced
Flooring
- Carpet
- Laminate
- Tile
Garage Spaces
- 1.00
Heating
- Central
- Electric
High School
- Armwood-HB
Insurance Expense
- 0.00
Interior Features
- Ceiling Fans(s)
- High Ceilings
- Open Floorplan
- Primary Bedroom Main Floor
- Solid Surface Counters
- Thermostat
- Walk-In Closet(s)
Legal Description
- LAKEVIEW VILLAGE SECTION J LOT 25 BLOCK 3 LESS BEG AT SW COR OF SAID LOT 25 RUN N 50 DEG 13 MIN 56 SEC E ALG WLY BDRY 71.05 FT THN CROSSING SAID LOT S 32 DEG 37 MIN 19 SEC W 67.26 FT TO PT ON SLY BDRY OF SAID LOT THN N 58 DEG 36 MIN 39 SEC W ALG SLY BDRY 21.50 FT TO POB ... PART OF LOT 26 BLOCK 3 DESC AS BEG AT MOST ELY COR OR SAID LOT 26 THN S 50 DEG 13 MIN 56 SEC W ALG SELY BDRY THEREOF 55.96 FT THN CROSSING SAID LOT N 32 DEG 37 MIN 19 SEC E 62.62 FT TO PT ON NELY BDRY OF LOT 26 THN ALG NELY BDRY 19.43 FT ALG ARC OF CURVE TO LEFT W/RAD 50 FT CRD BRG S 28 DEG 38 MIN 02 SEC E 19.31 FT TO POB
Levels
- One
Living Area
- 1430.00
Lot Features
- Cul-De-Sac
- Landscaped
Middle School
- McLane-HB
Area Major
- 33510 - Brandon
Net Operating Income
- 0.00
Occupant Type
- Owner
Open Parking Spaces
- 0.00
Other Expense
- 0.00
Parcel Number
- U-09-29-20-297-000003-00025.0
Parking Features
- Driveway
Pets Allowed
- Cats OK
- Dogs OK
- Yes
Pool Features
- In Ground
- Screen Enclosure
Property Type
- Residential
Roof
- Shingle
School Elementary
- Colson-HB
Sewer
- Public Sewer
Tax Year
- 2024
Township
- 29
Utilities
- Electricity Connected
- Public
- Sewer Connected
- Underground Utilities
- Water Connected
View
- Pool
Views
- 29
Virtual Tour Url
- https://www.propertypanorama.com/instaview/stellar/TB8371437
Water Source
- Public
Year Built
- 1985
Zoning Code
- PD
Listing Data ©2025 Pinellas/Central Pasco REALTOR® Organization
The information provided by this website is for the personal, non-commercial use of consumers and may not be used for any purpose other than to identify prospective properties consumers may be interested in purchasing.Display of MLS data is usually deemed reliable but is NOT guaranteed accurate.
Datafeed Last updated on July 3, 2025 @ 12:00 am
©2006-2025 brokerIDXsites.com - https://brokerIDXsites.com
Sign Up Now for Free!X
Call Direct: Brokerage Office: Mobile: 727.710.4938
Registration Benefits:
- New Listings & Price Reduction Updates sent directly to your email
- Create Your Own Property Search saved for your return visit.
- "Like" Listings and Create a Favorites List
* NOTICE: By creating your free profile, you authorize us to send you periodic emails about new listings that match your saved searches and related real estate information.If you provide your telephone number, you are giving us permission to call you in response to this request, even if this phone number is in the State and/or National Do Not Call Registry.
Already have an account? Login to your account.

